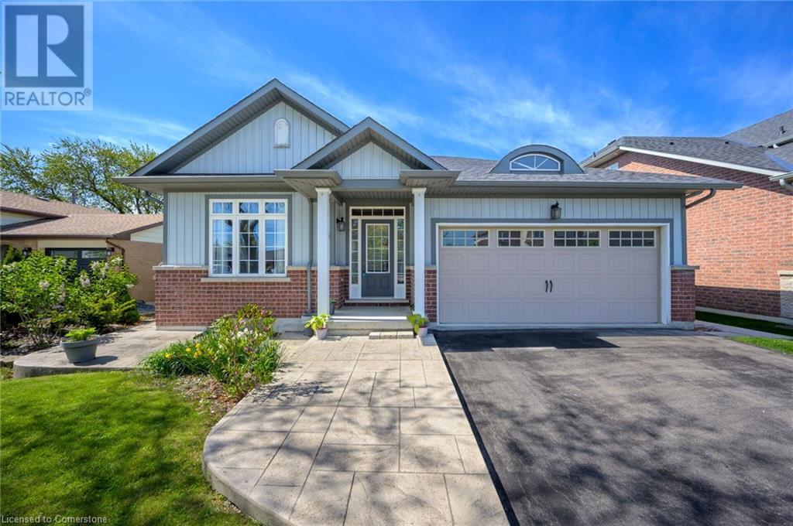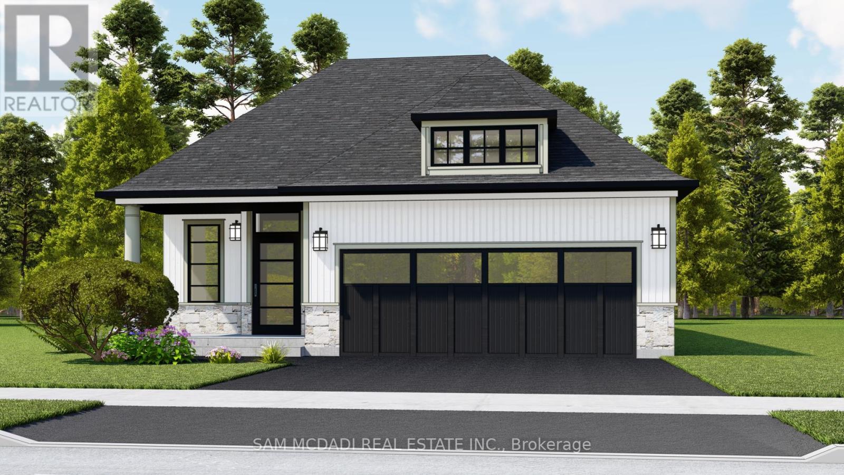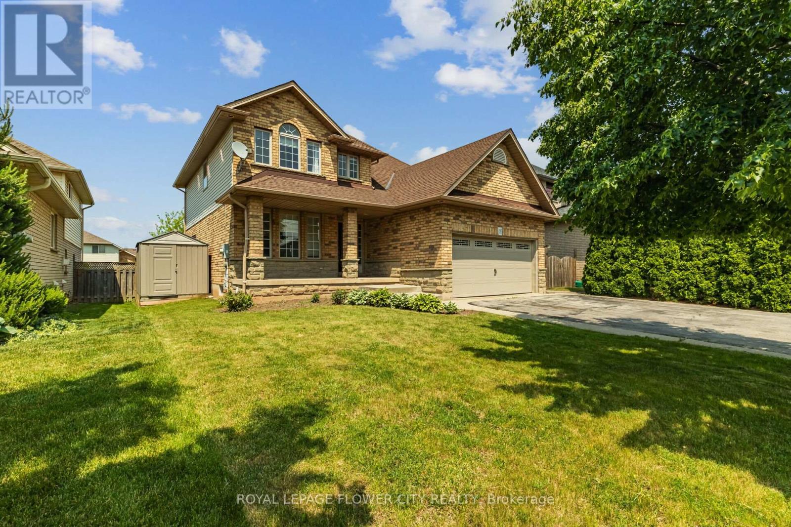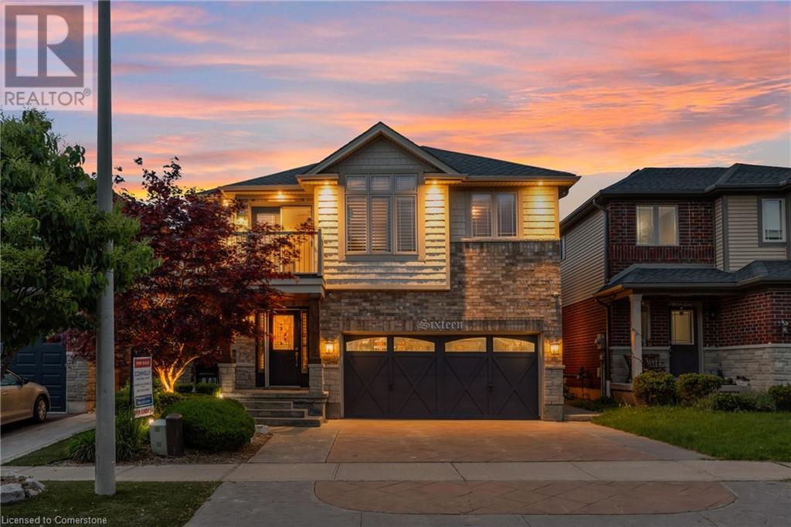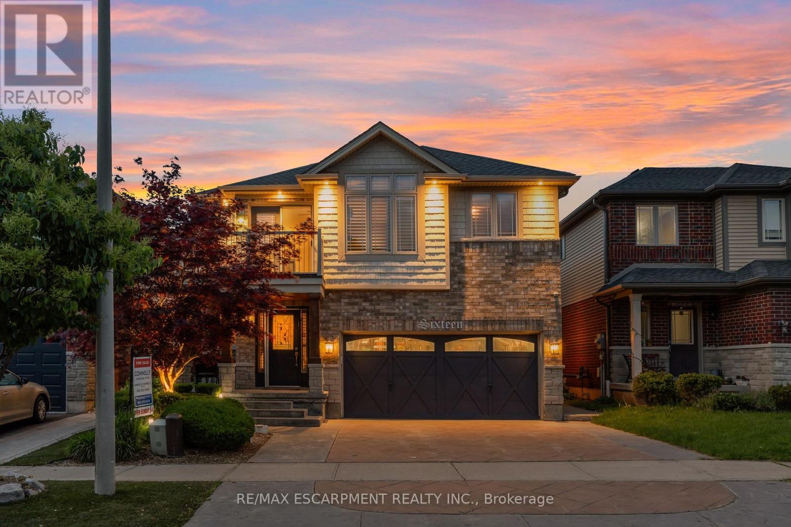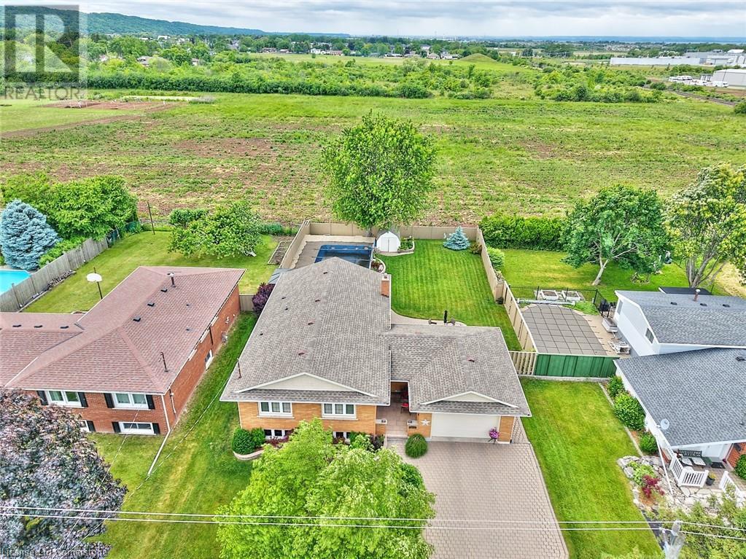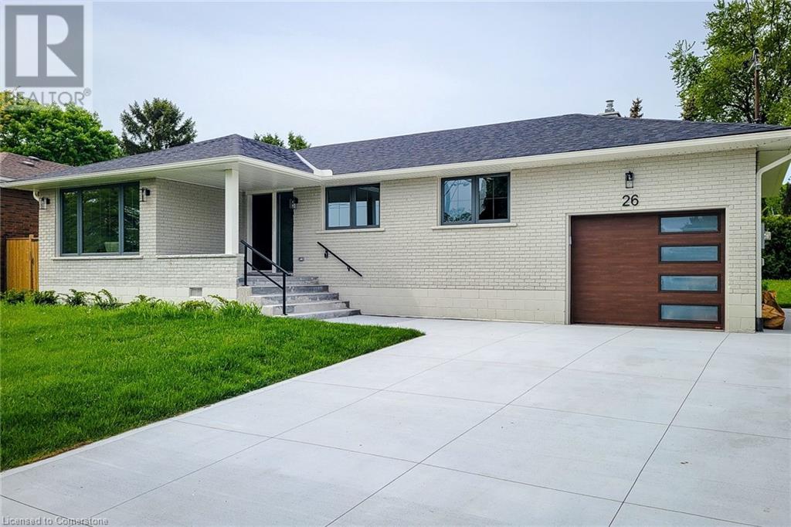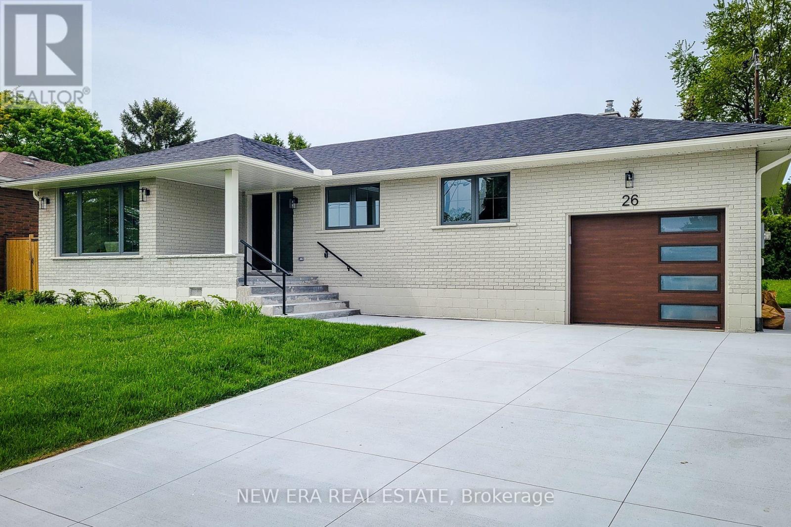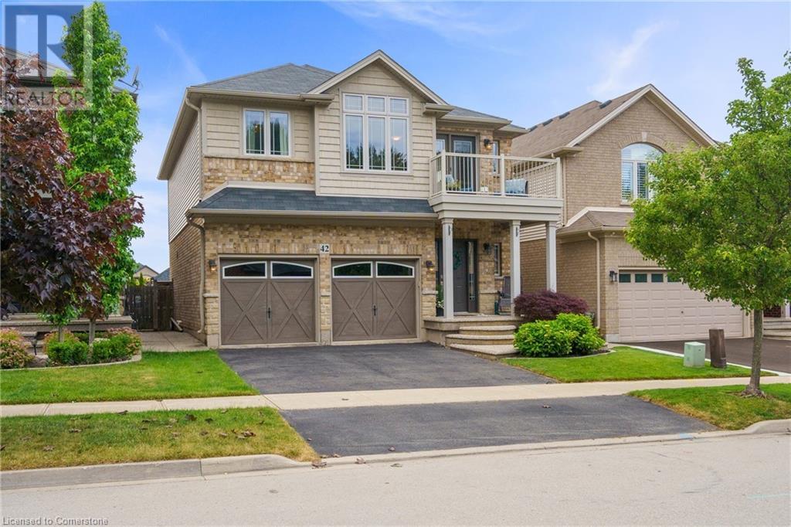Free account required
Unlock the full potential of your property search with a free account! Here's what you'll gain immediate access to:
- Exclusive Access to Every Listing
- Personalized Search Experience
- Favorite Properties at Your Fingertips
- Stay Ahead with Email Alerts
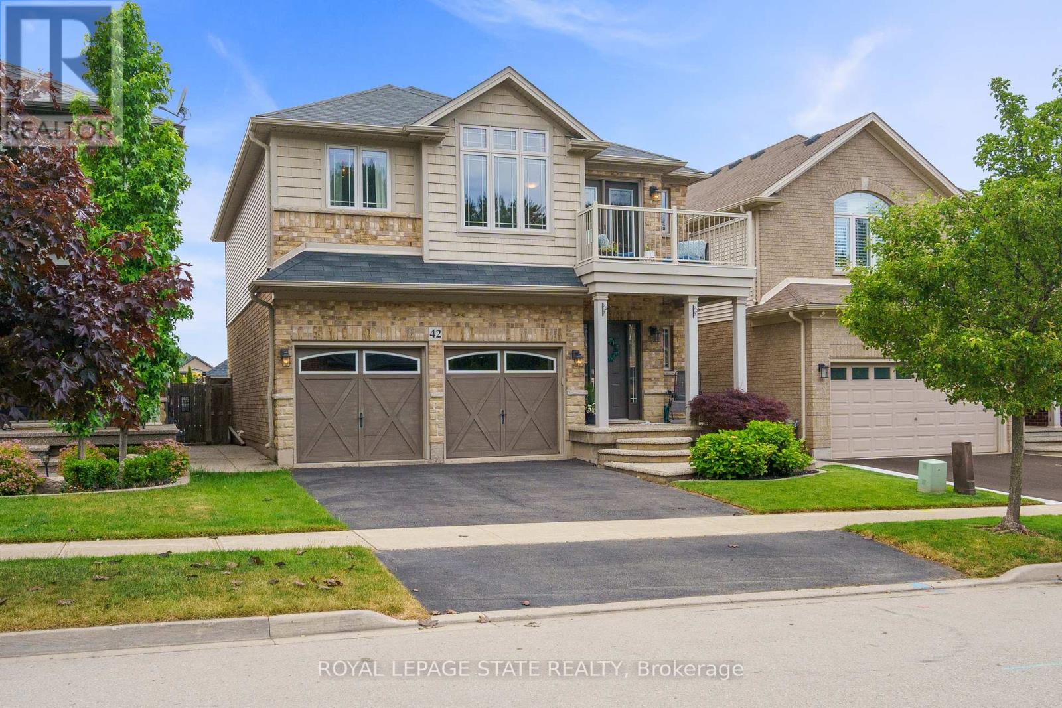
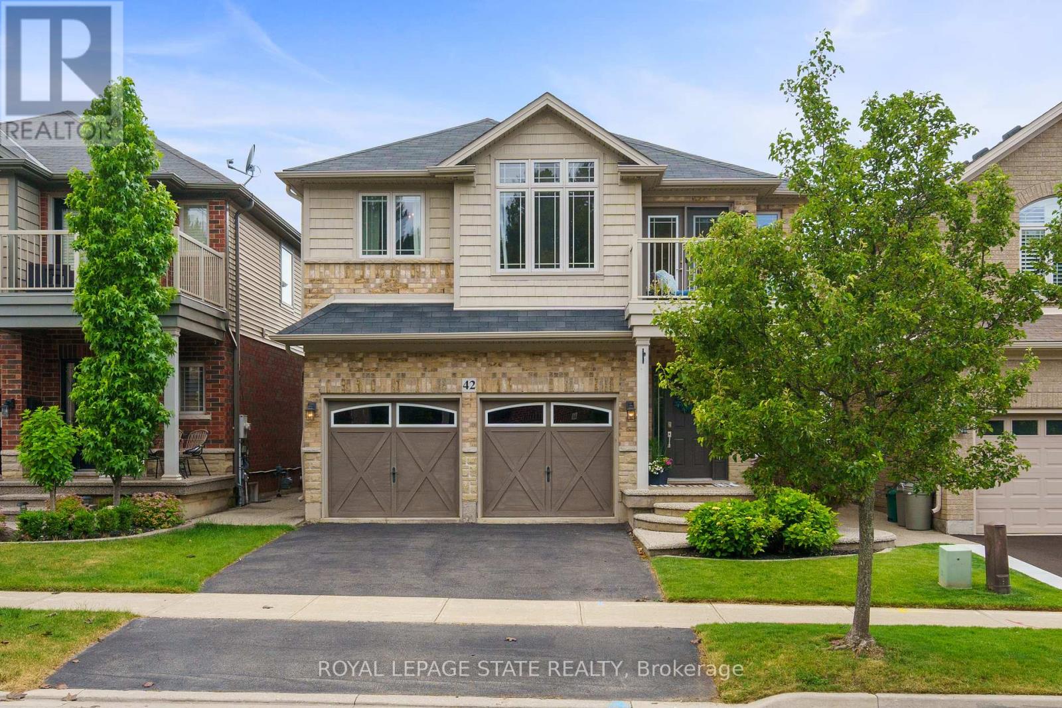
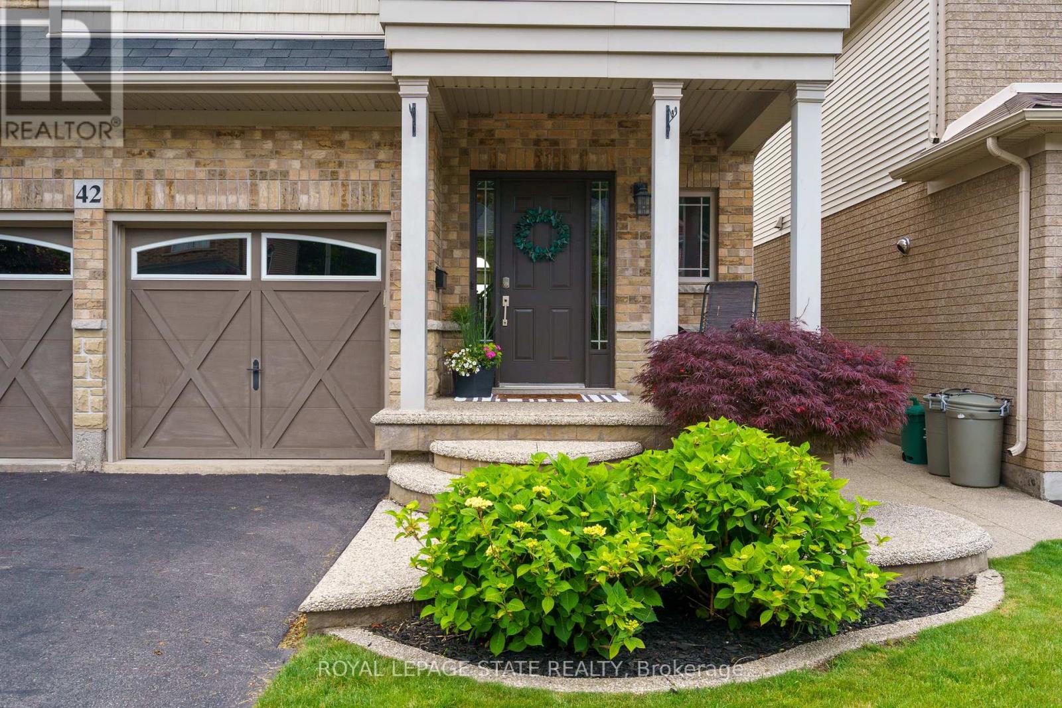
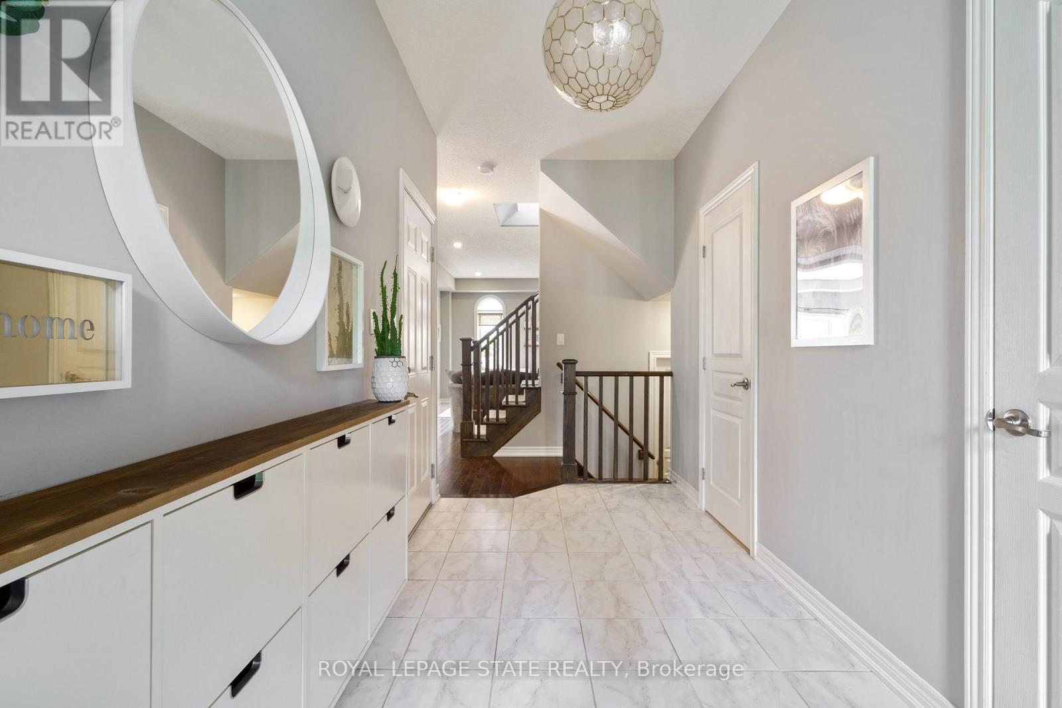
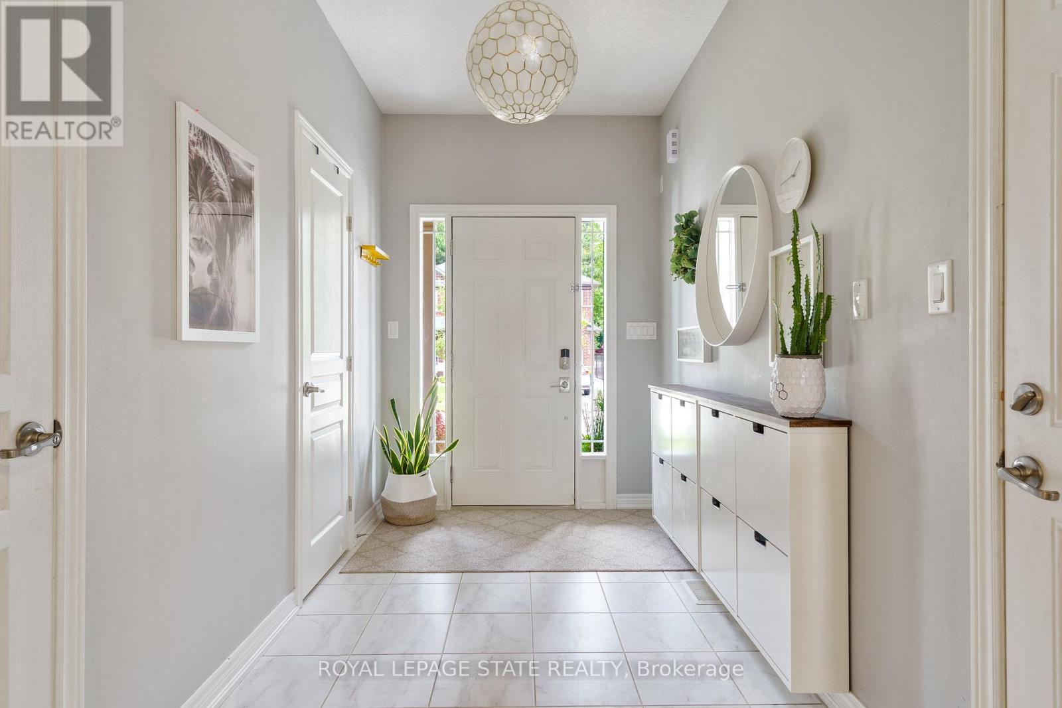
$1,024,900
42 CHESTNUT DRIVE
Grimsby, Ontario, Ontario, L3M0B9
MLS® Number: X12262061
Property description
Welcome to 42 Chestnut Drive, a beautifully maintained 3-bedroom, 2.5-bath home offering 2021 sq ft of thoughtfully designed living space in one of Grimsby's most desirable and welcoming neighborhoods. Enjoy stunning Niagara Escarpment views from your private balcony and soak in beautiful backyard sunsets in a peaceful, family-friendly setting. The main floor features a large, bright living room filled with natural light and centered around a cozy fireplace-perfect for relaxing or entertaining. The spacious kitchen boasts granite countertops, ample cabinetry and an open flow to the dining area, ideal for family meals or hosting guests. Upstairs, a versatile loft provides flex space that can easily serve as a home office, playroom, or additional lounge area. The generous primary suite includes a walk-in closet and a private ensuite. Located just a 5-minute walk to Sunray Orchard Market and within walking distance to four neighbourhood parks, a splash pad, and the soon-to-be-renovated arena, this home offers the perfect blend of comfort, function and community charm.
Building information
Type
*****
Age
*****
Appliances
*****
Basement Development
*****
Basement Type
*****
Construction Style Attachment
*****
Cooling Type
*****
Exterior Finish
*****
Fireplace Present
*****
FireplaceTotal
*****
Flooring Type
*****
Foundation Type
*****
Half Bath Total
*****
Heating Fuel
*****
Heating Type
*****
Size Interior
*****
Stories Total
*****
Utility Water
*****
Land information
Amenities
*****
Fence Type
*****
Sewer
*****
Size Depth
*****
Size Frontage
*****
Size Irregular
*****
Size Total
*****
Rooms
Main level
Pantry
*****
Dining room
*****
Kitchen
*****
Living room
*****
Bathroom
*****
Foyer
*****
Basement
Recreational, Games room
*****
Second level
Bedroom 2
*****
Bathroom
*****
Primary Bedroom
*****
Family room
*****
Bathroom
*****
Bedroom 3
*****
Courtesy of ROYAL LEPAGE STATE REALTY
Book a Showing for this property
Please note that filling out this form you'll be registered and your phone number without the +1 part will be used as a password.
