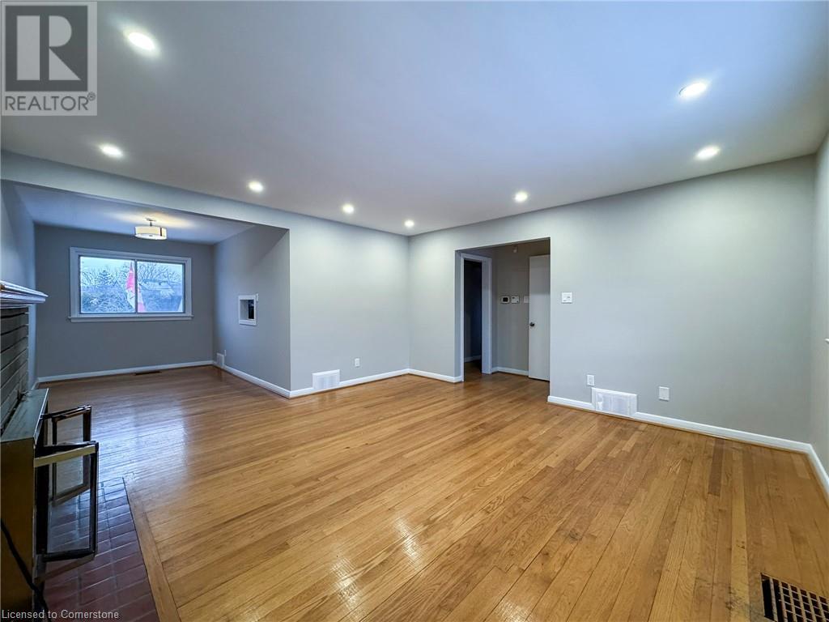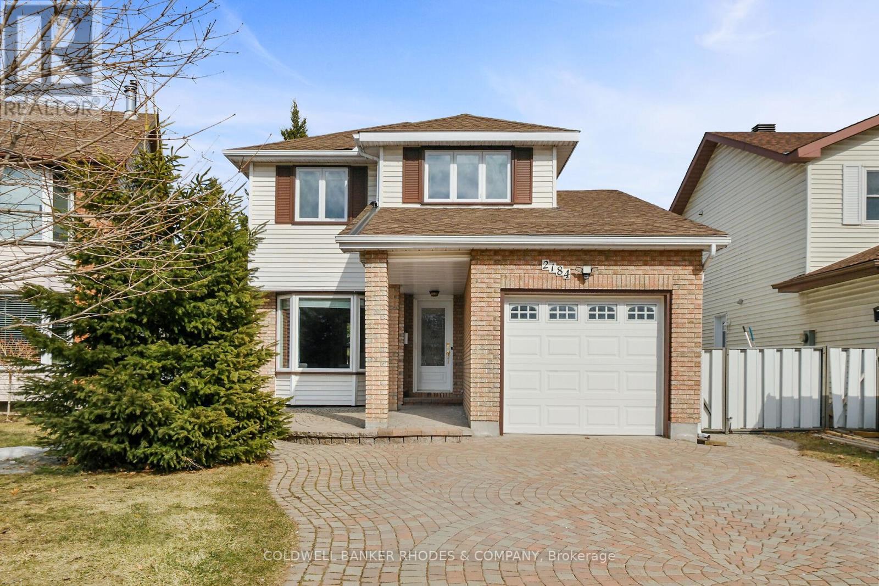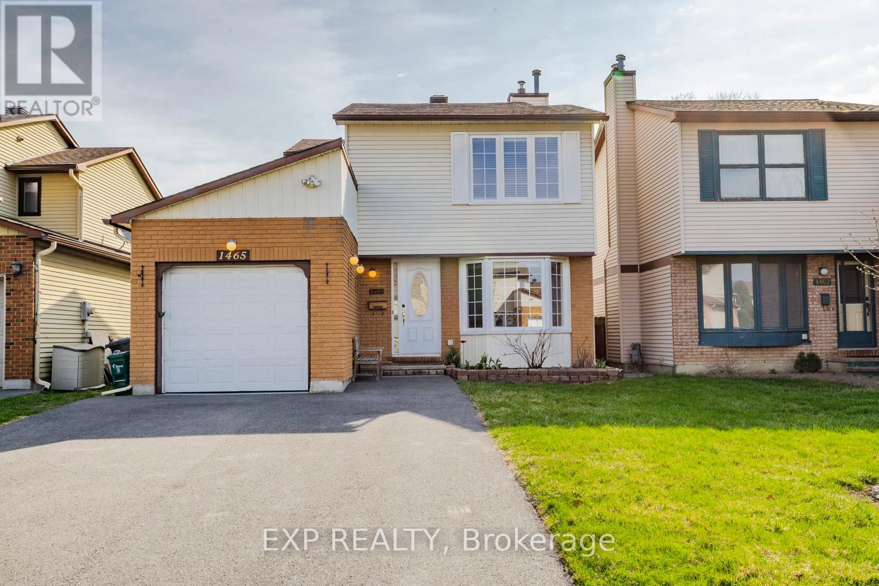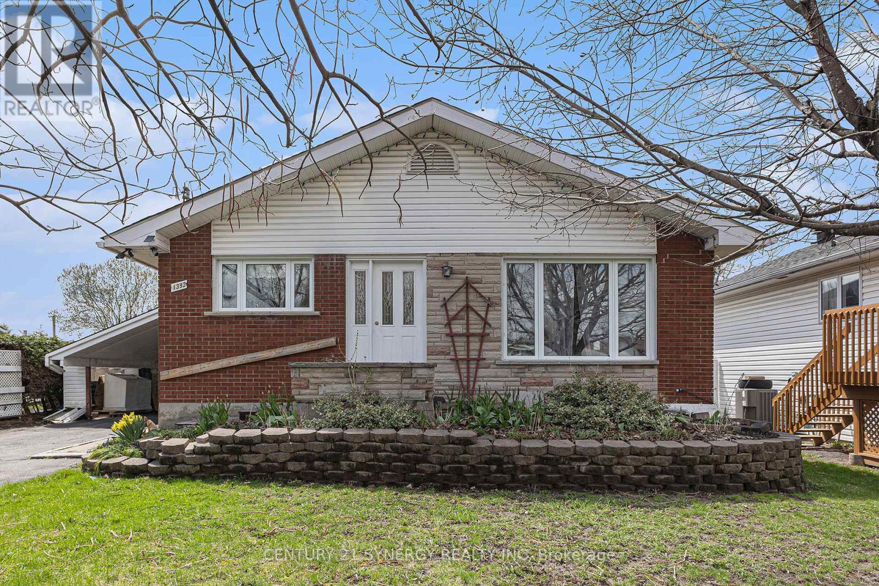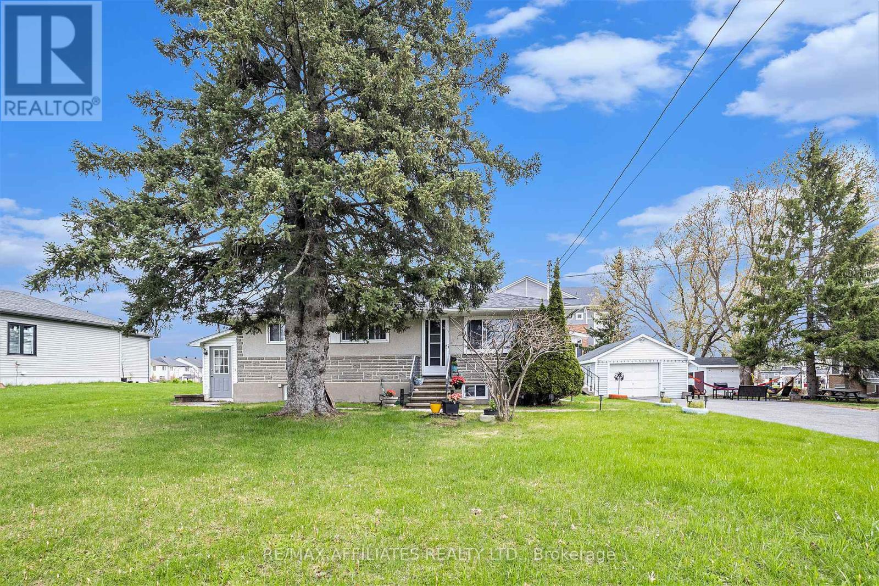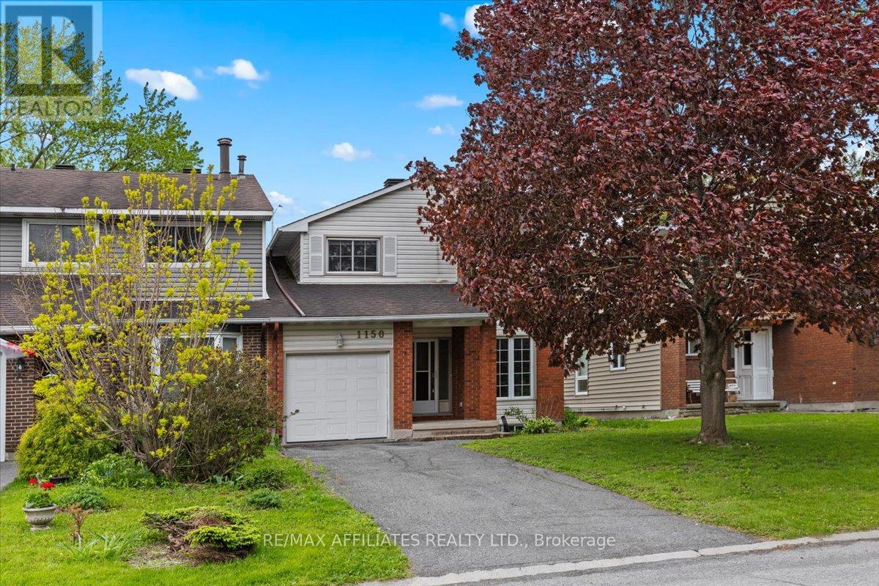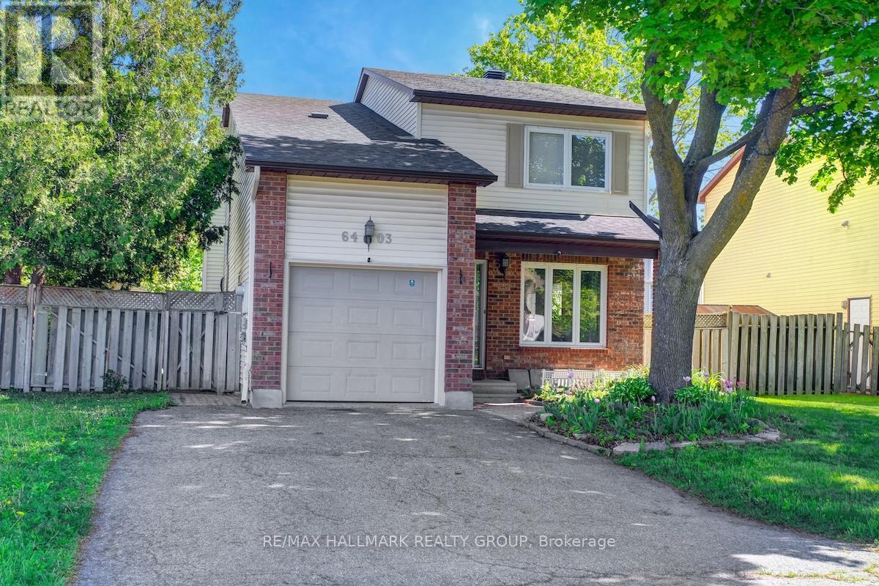Free account required
Unlock the full potential of your property search with a free account! Here's what you'll gain immediate access to:
- Exclusive Access to Every Listing
- Personalized Search Experience
- Favorite Properties at Your Fingertips
- Stay Ahead with Email Alerts
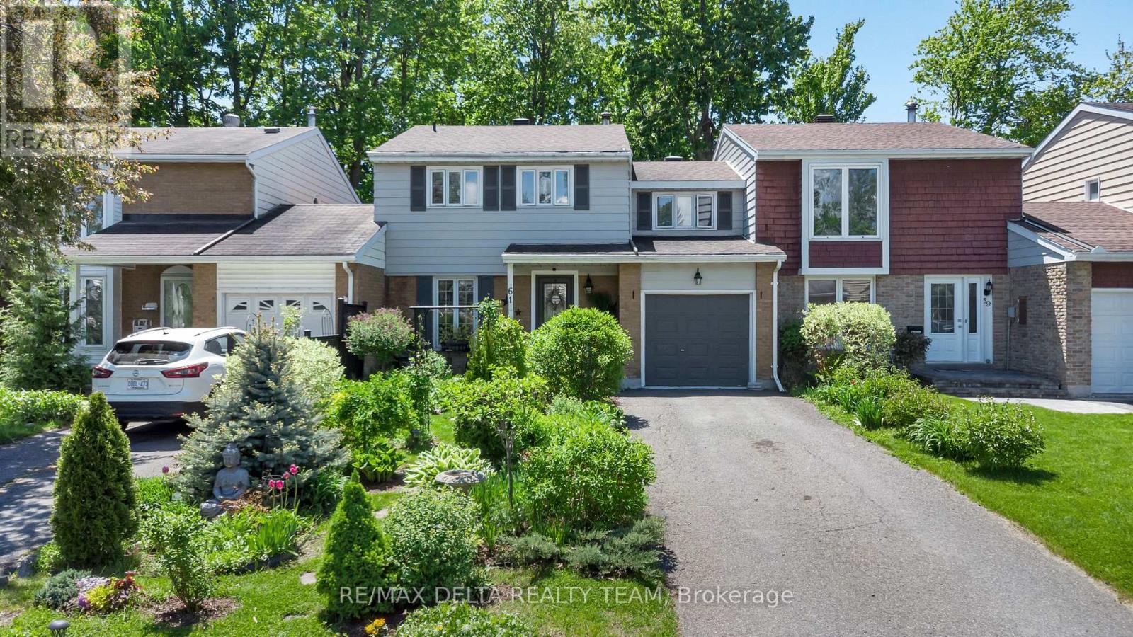
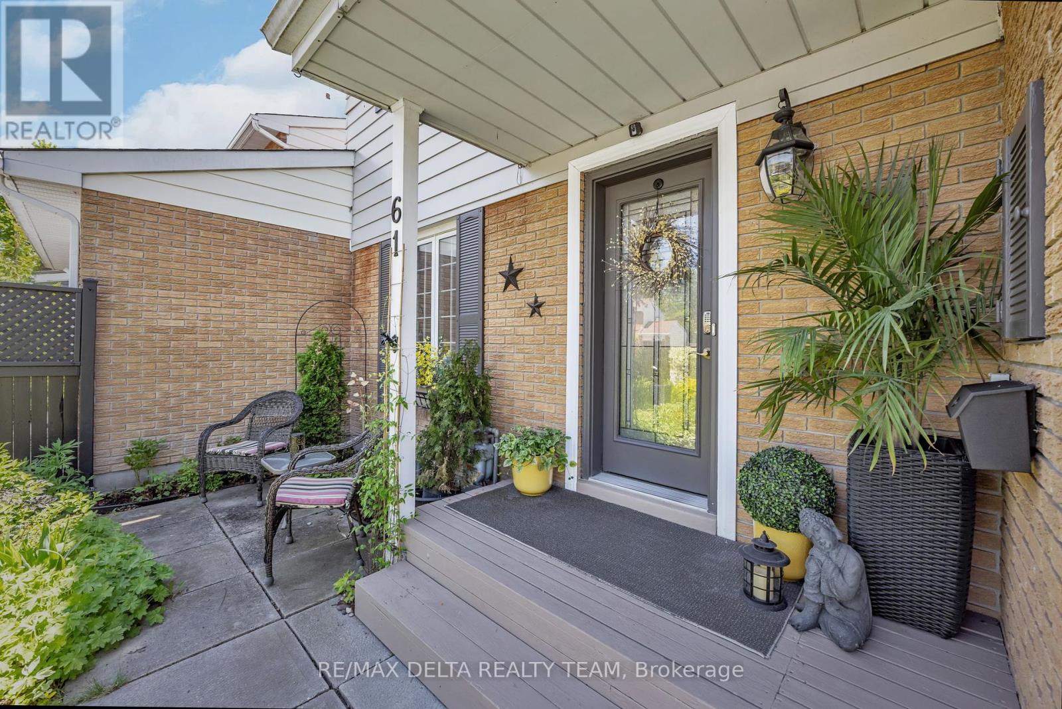
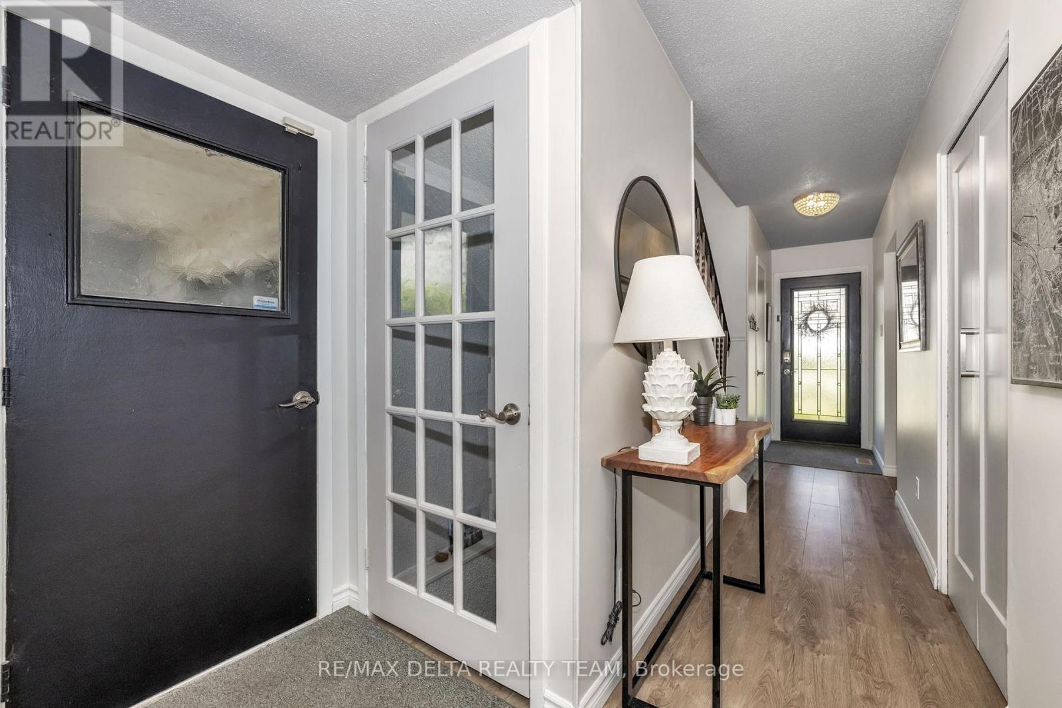
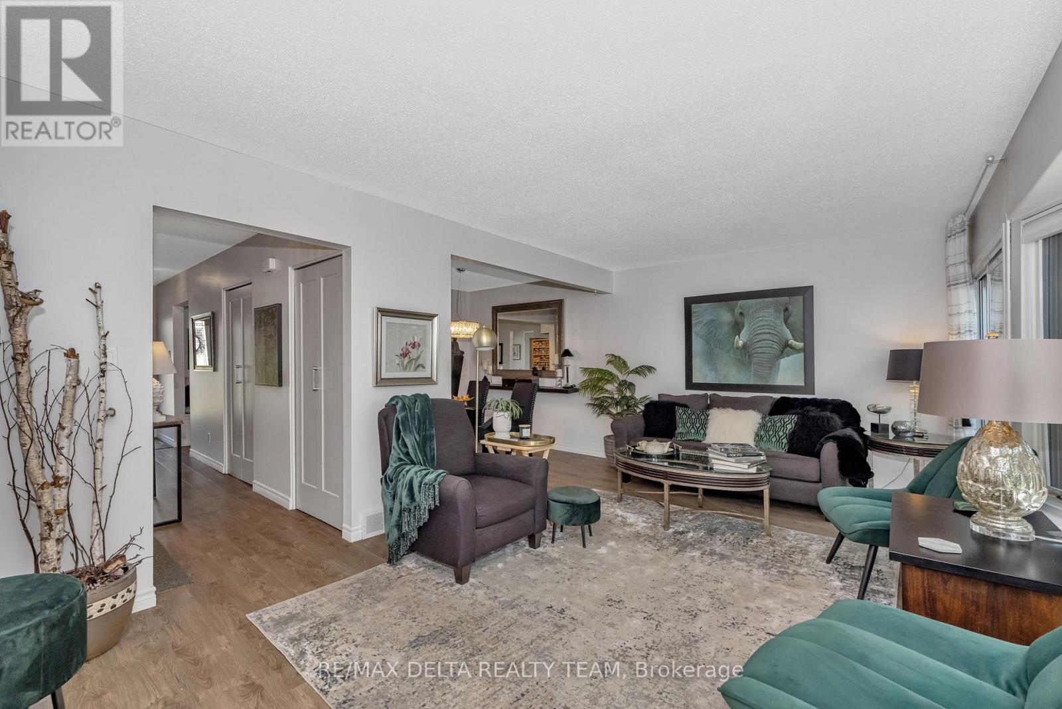
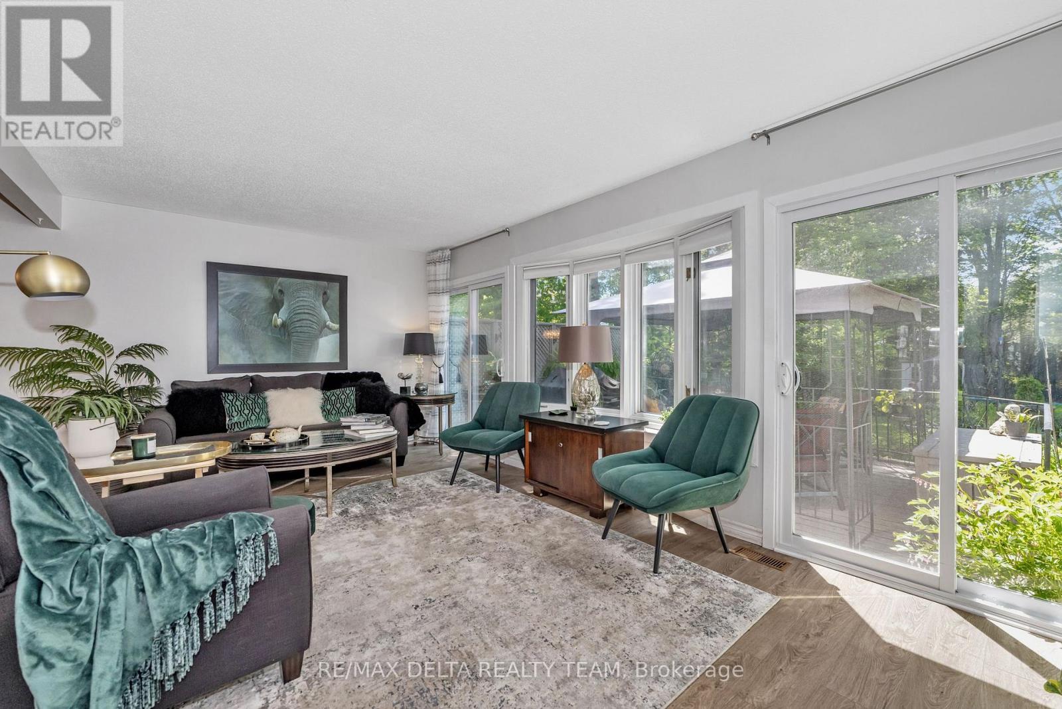
$674,900
61 VALEWOOD CRESCENT
Ottawa, Ontario, Ontario, K1B4G1
MLS® Number: X12268194
Property description
Nestled in the peaceful and family-friendly neighborhood of Blackburn Hamlet, this spacious 4-bedroom home offers the perfect blend of comfort, style, and serenity. The beautifully private backyard oasis is a true highlight ideal for gardening enthusiasts or those looking to unwind in a quiet, natural setting. Inside, you'll find updated vinyl flooring throughout the main level and lower recroom adding a modern touch to the bright and welcoming space. The eat-in kitchen features updated cabinetry, elegant quartz (2016) countertops, and ample counter space perfect for everyday cooking and entertaining alike. The open-concept L-shaped living and dining room offers an ideal layout for gatherings, with a large bay window and two patio doors that frame picturesque views and provide easy access to the lush backyard. A convenient main floor powder room adds everyday functionality. Upstairs, four generously sized bedrooms and a fully renovated 4-piece bathroom offer plenty of space for a growing family. The finished lower-level rec room provides versatile space for a home office, gym, playroom, or media area. Lovingly maintained and move-in ready, this home is just moments from parks, schools, shopping, and all the amenities that make Blackburn Hamlet a sought-after community. Don't miss your chance to make it yours!
Building information
Type
*****
Appliances
*****
Basement Development
*****
Basement Type
*****
Construction Style Attachment
*****
Cooling Type
*****
Exterior Finish
*****
Foundation Type
*****
Half Bath Total
*****
Heating Fuel
*****
Heating Type
*****
Size Interior
*****
Stories Total
*****
Utility Water
*****
Land information
Sewer
*****
Size Frontage
*****
Size Irregular
*****
Size Total
*****
Rooms
Main level
Kitchen
*****
Dining room
*****
Living room
*****
Basement
Other
*****
Utility room
*****
Recreational, Games room
*****
Second level
Bedroom
*****
Bedroom
*****
Bedroom
*****
Primary Bedroom
*****
Courtesy of RE/MAX DELTA REALTY TEAM
Book a Showing for this property
Please note that filling out this form you'll be registered and your phone number without the +1 part will be used as a password.
