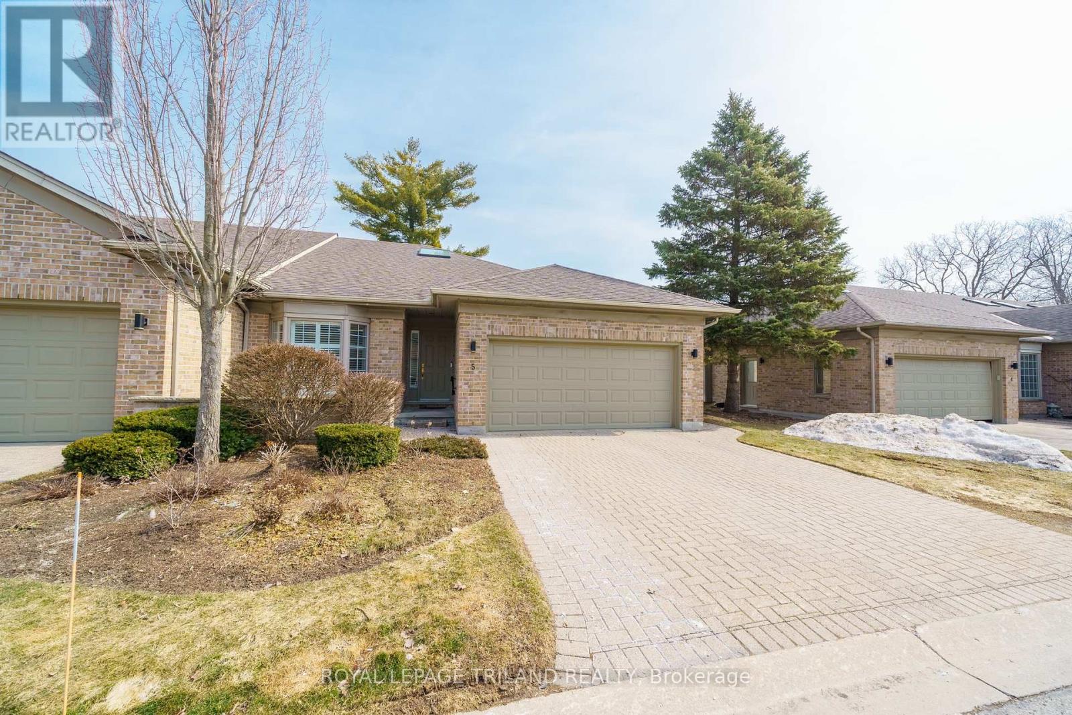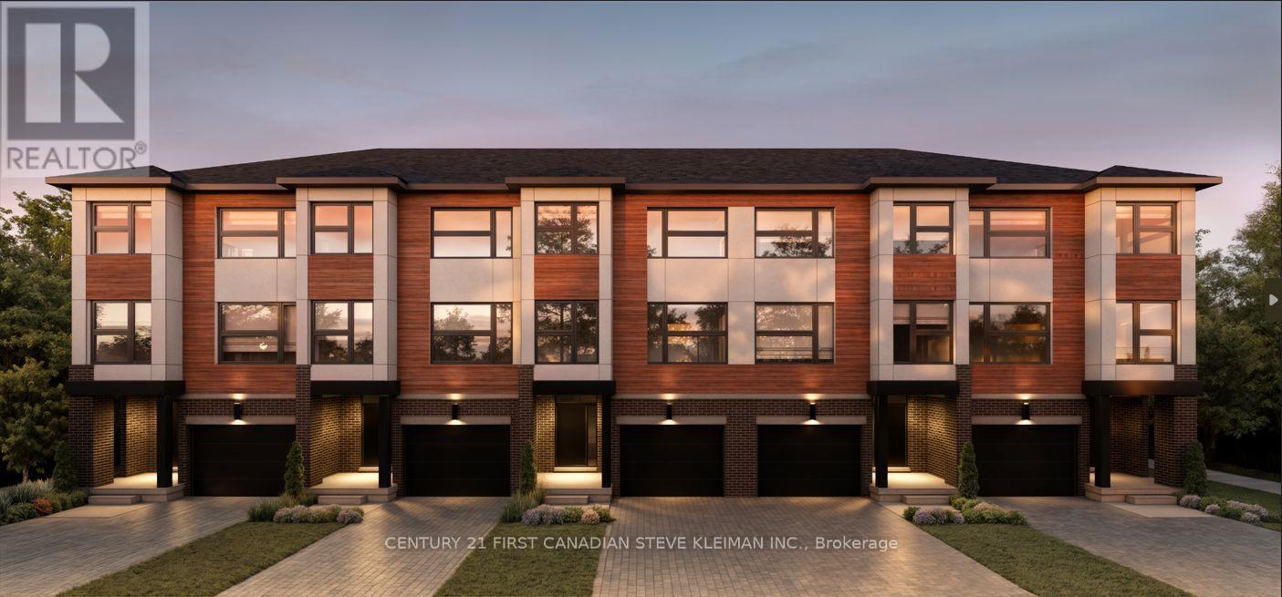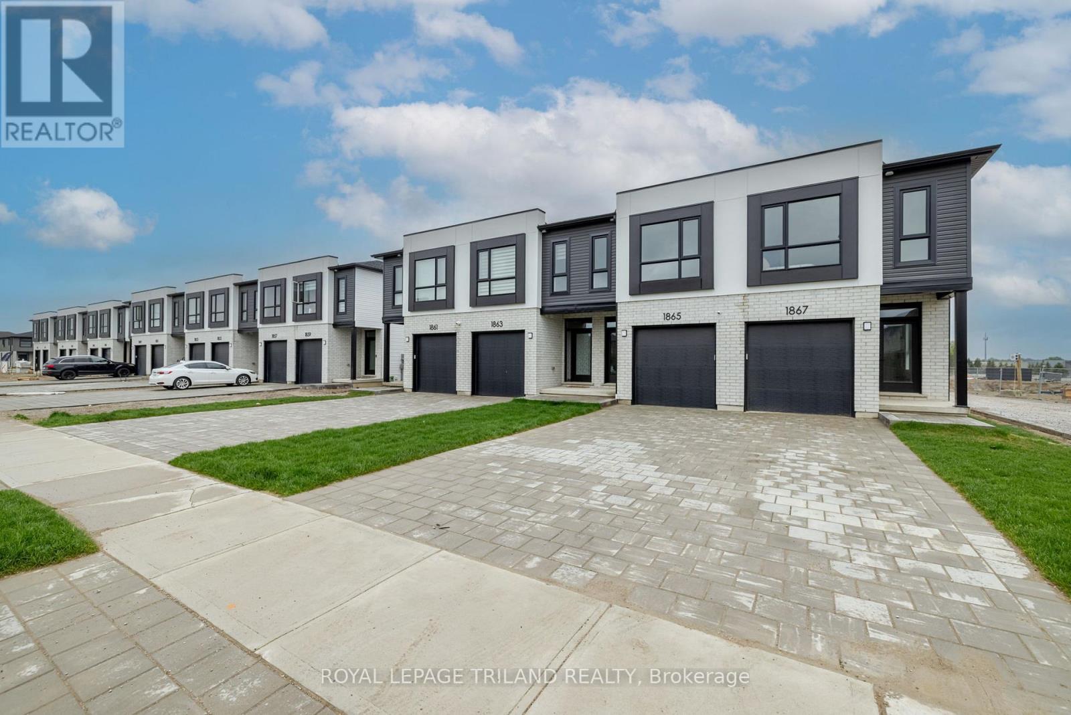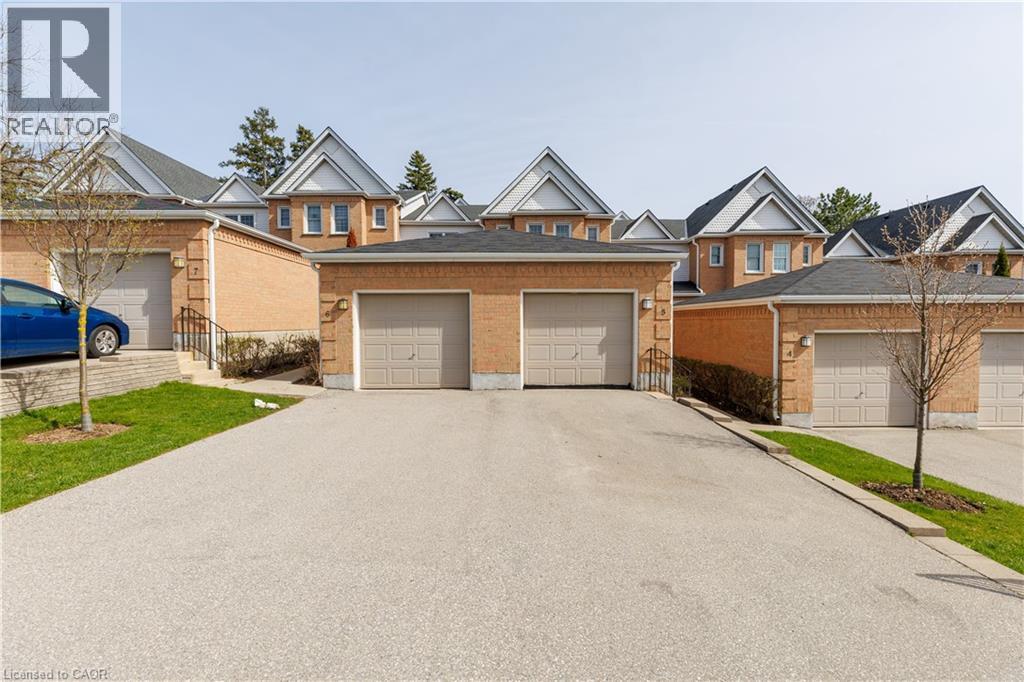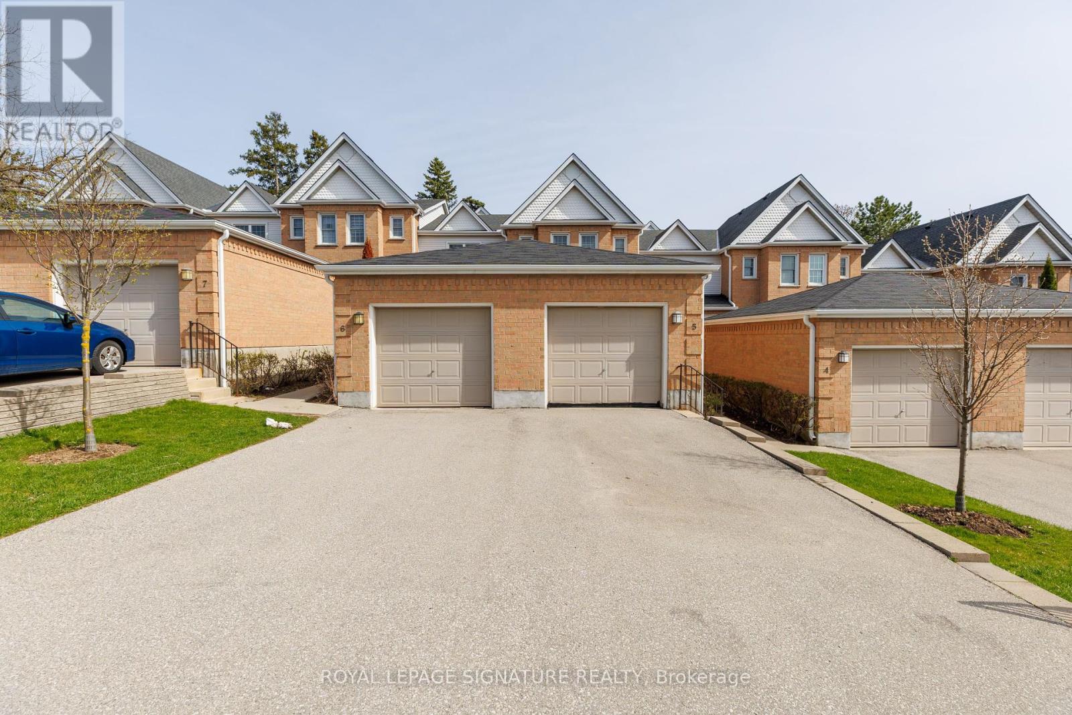Free account required
Unlock the full potential of your property search with a free account! Here's what you'll gain immediate access to:
- Exclusive Access to Every Listing
- Personalized Search Experience
- Favorite Properties at Your Fingertips
- Stay Ahead with Email Alerts
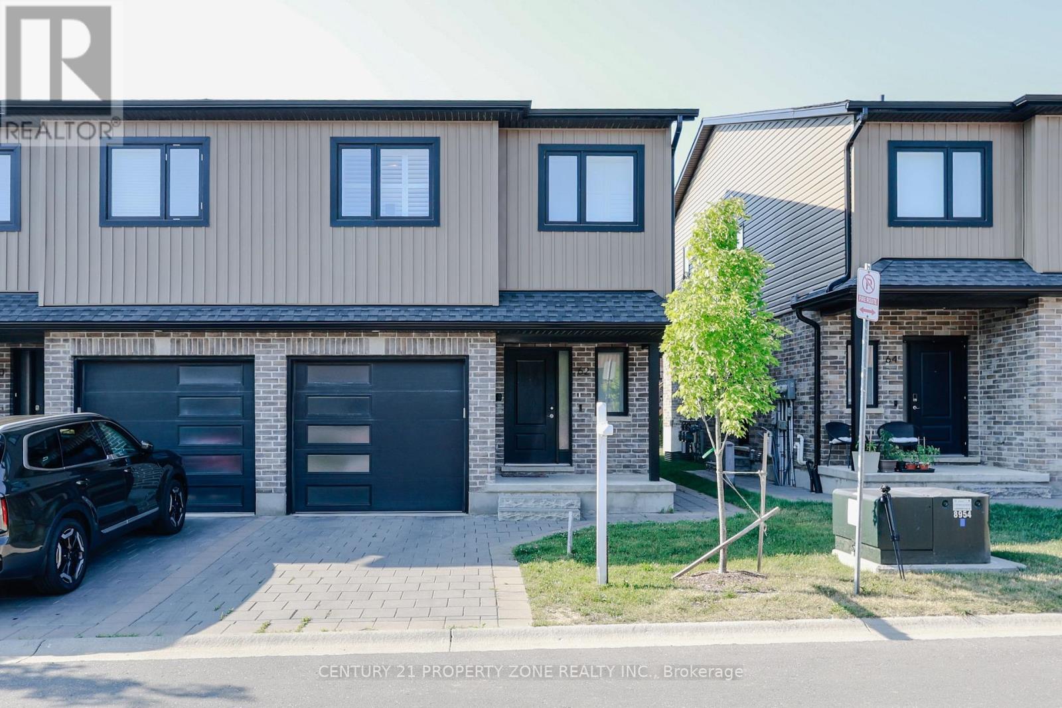
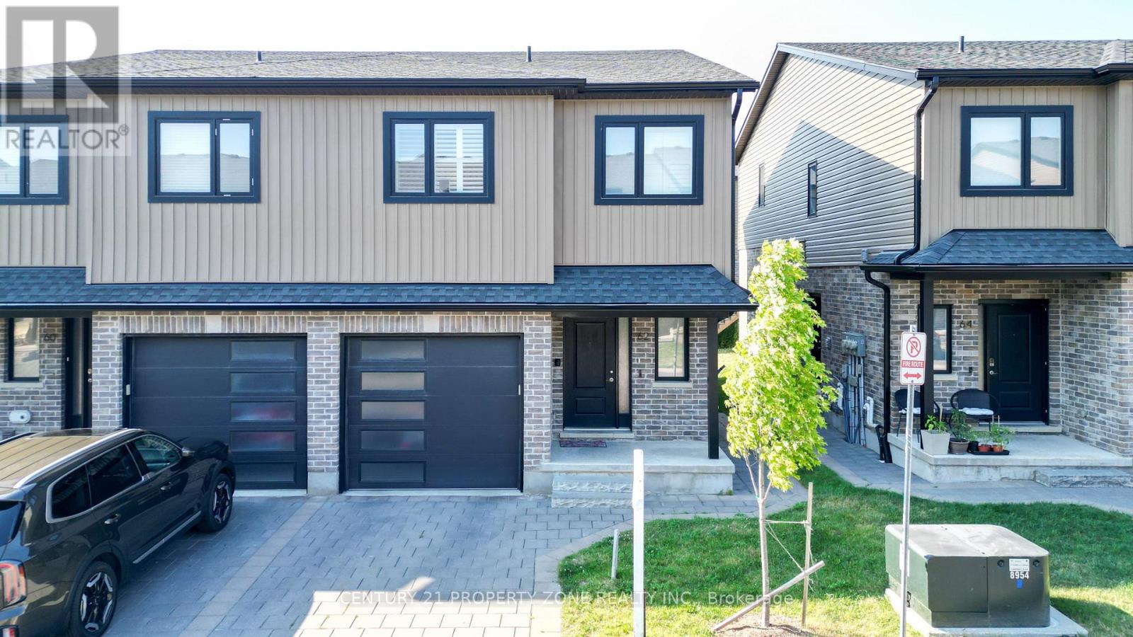
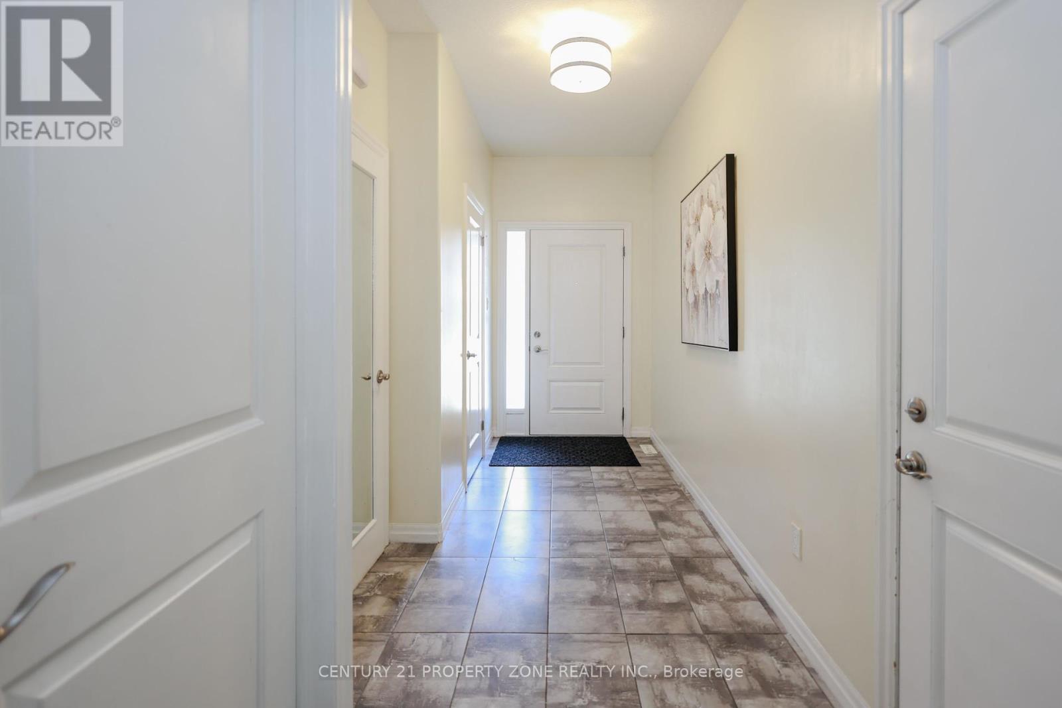
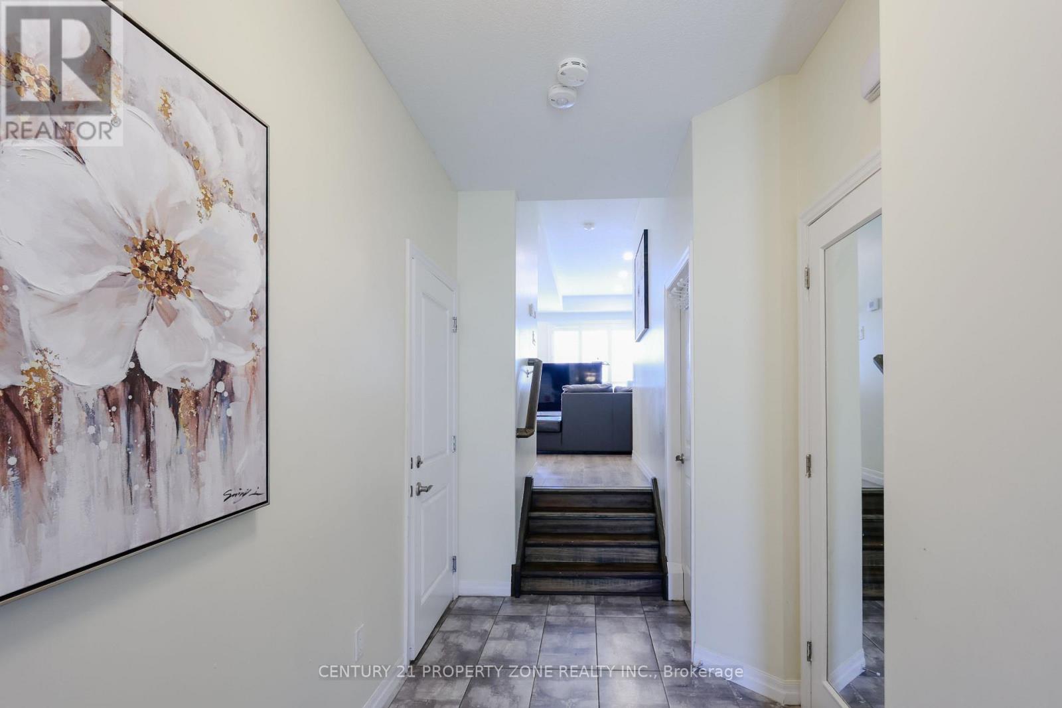
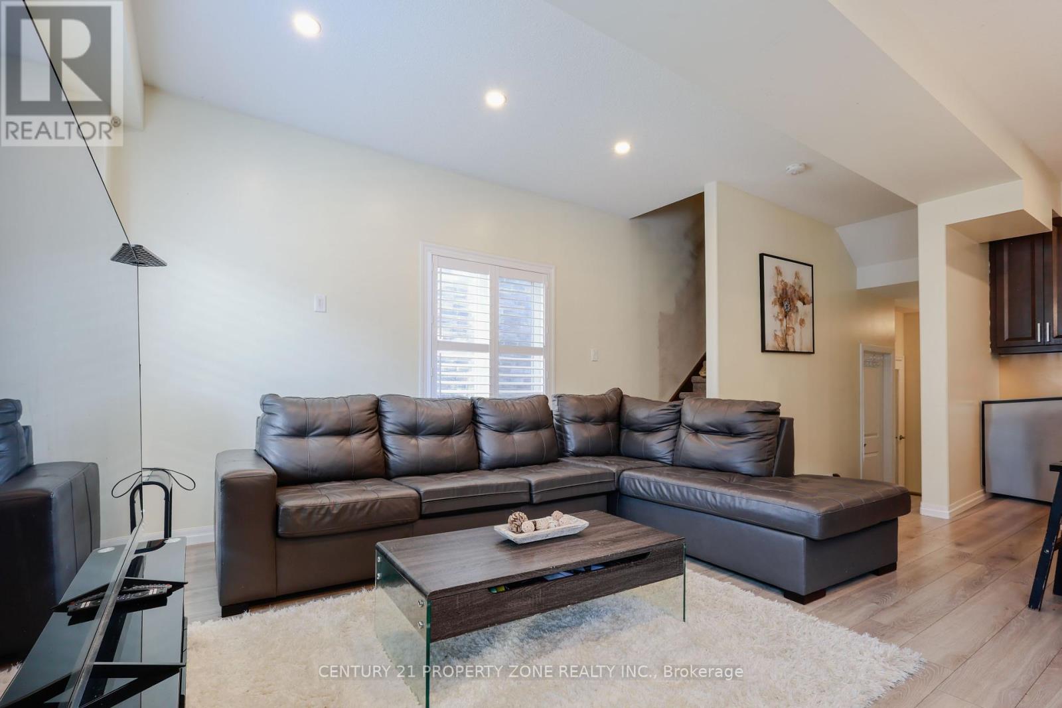
$649,900
62 - 811 SARNIA ROAD
London North, Ontario, Ontario, N6H0K3
MLS® Number: X12268967
Property description
Freshly Painted! END UNIT- Freehold Townhouse in North West London, with **Separate Side Entrance to Basement**. Great Opportunity for Investors, first the home buyers or growing families You won't be disappointed! Situated in a friendly neighbourhood of Hyde Park, this property has a lot to offer. Only steps away from amenities such as Western University, Hyde Park shopping centre, Costco, Wal-Mart, Schools, Downtown and Public transit. Very upgraded unit with a Separate Side Entrance to Basement- Can easily be finished to your liking as a mortgage helper or additional space for Family. Tall ceilings on all floors with Huge windows in the basement. The main floor features an open concept layout with huge cabinets, PANTRY in the kitchen, newer appliances, island with quartz counter tops, pot lights, Bluetooth speaker system, ceramic tiling and more. The second floor features a large bedroom with a large closets. The unit backs onto only green space and features a good sized deck. Will be gone quick in this market !
Building information
Type
*****
Appliances
*****
Basement Development
*****
Basement Features
*****
Basement Type
*****
Construction Style Attachment
*****
Cooling Type
*****
Exterior Finish
*****
Fire Protection
*****
Flooring Type
*****
Foundation Type
*****
Half Bath Total
*****
Heating Fuel
*****
Heating Type
*****
Size Interior
*****
Stories Total
*****
Utility Water
*****
Land information
Sewer
*****
Size Depth
*****
Size Frontage
*****
Size Irregular
*****
Size Total
*****
Rooms
Main level
Living room
*****
Dining room
*****
Kitchen
*****
Second level
Bedroom 4
*****
Bedroom 3
*****
Bedroom 2
*****
Bedroom
*****
Courtesy of CENTURY 21 PROPERTY ZONE REALTY INC.
Book a Showing for this property
Please note that filling out this form you'll be registered and your phone number without the +1 part will be used as a password.
