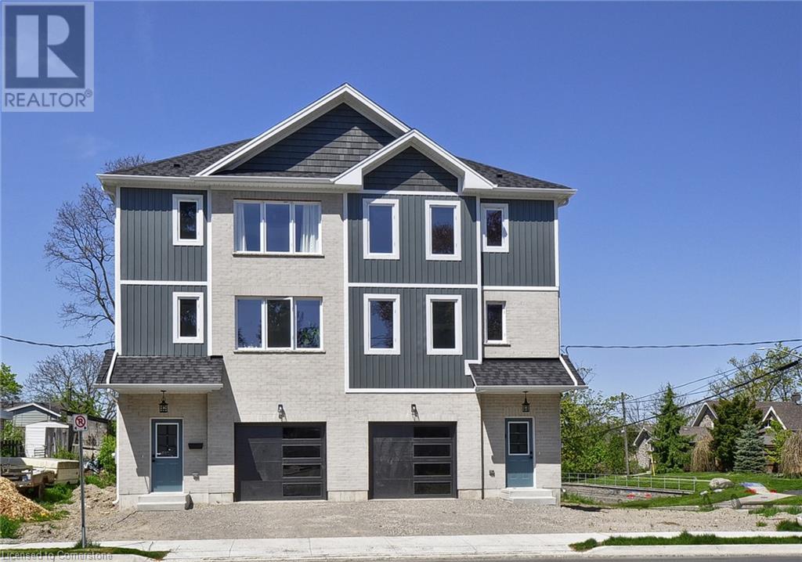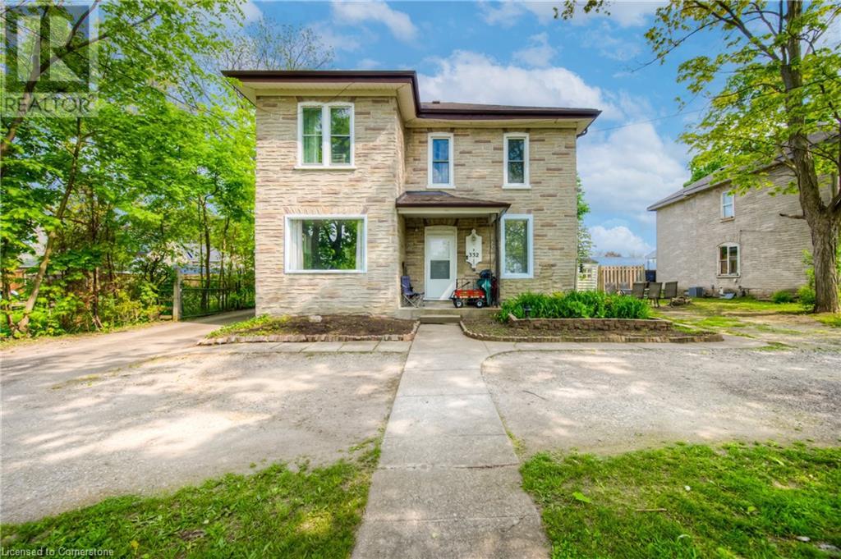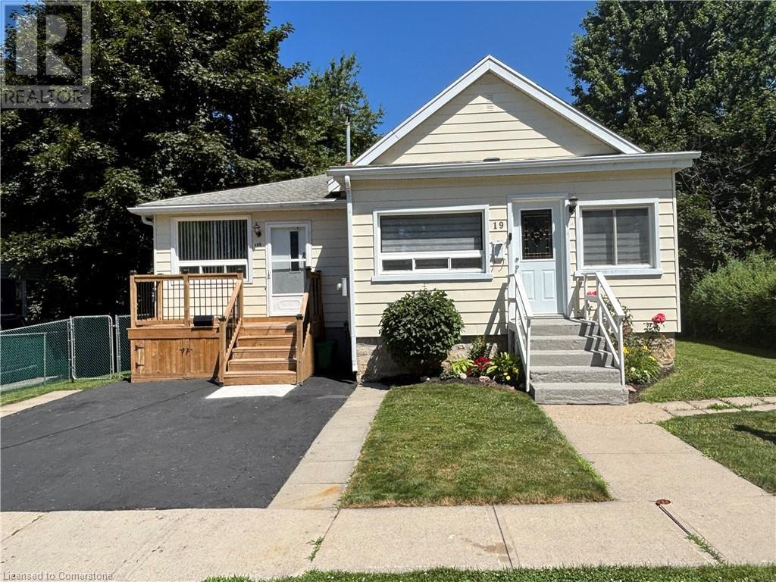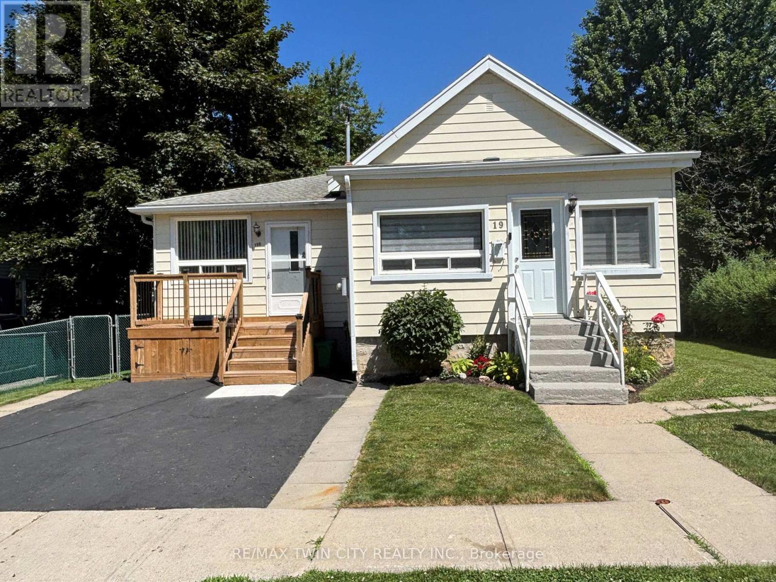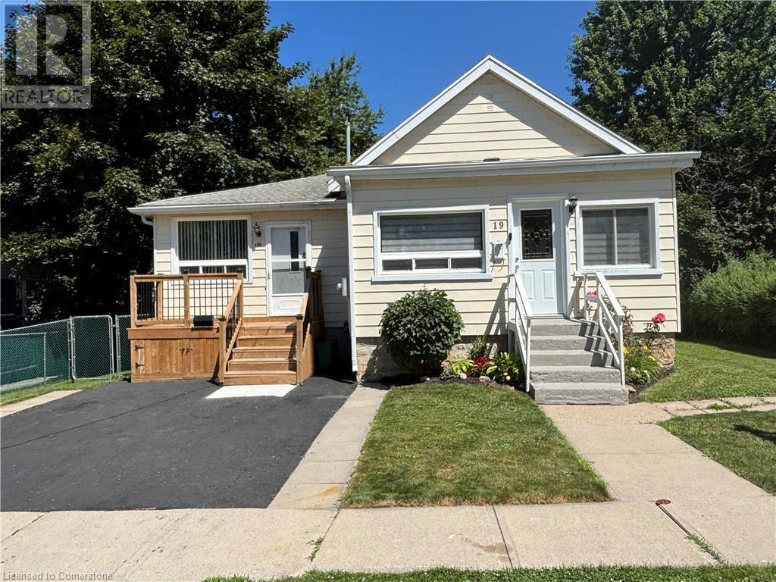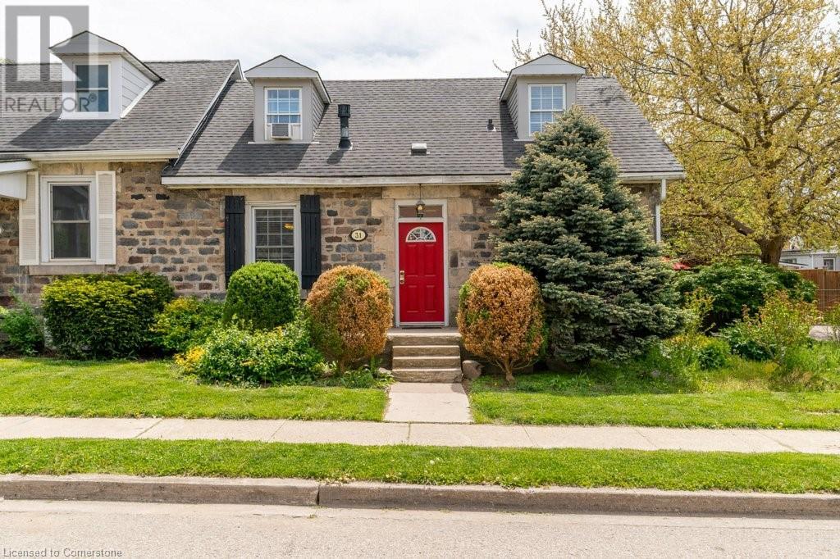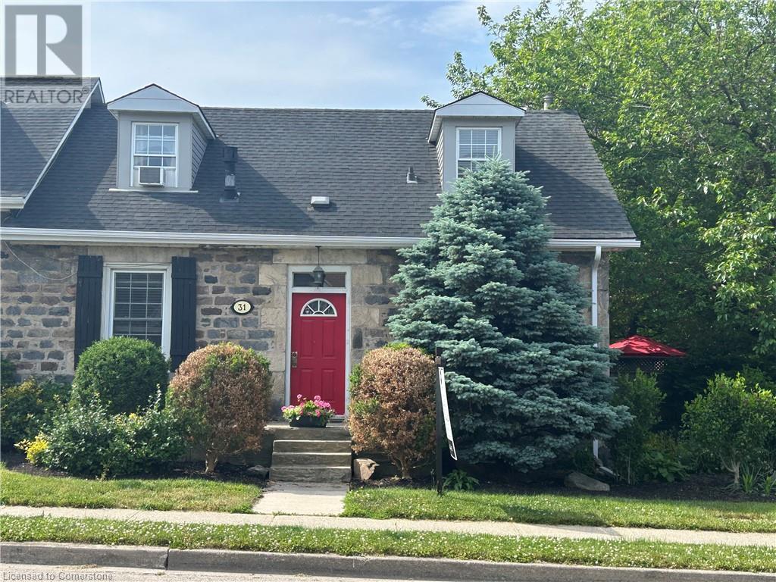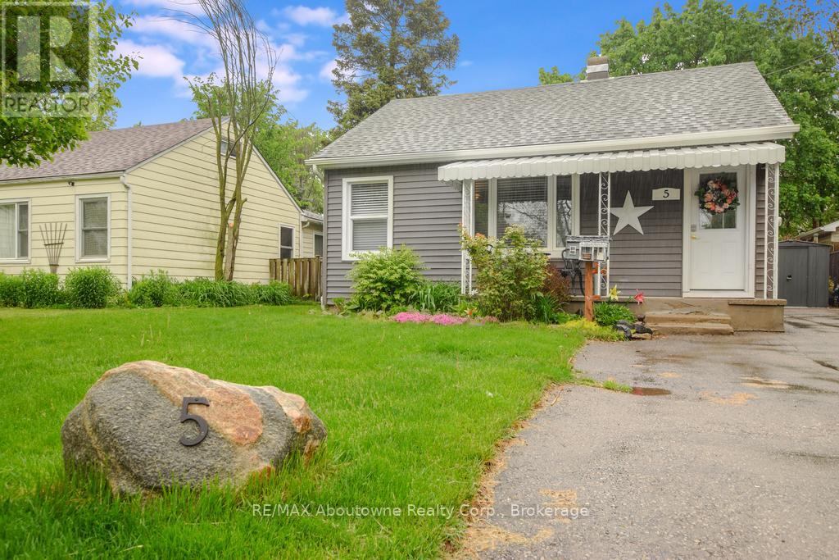Free account required
Unlock the full potential of your property search with a free account! Here's what you'll gain immediate access to:
- Exclusive Access to Every Listing
- Personalized Search Experience
- Favorite Properties at Your Fingertips
- Stay Ahead with Email Alerts
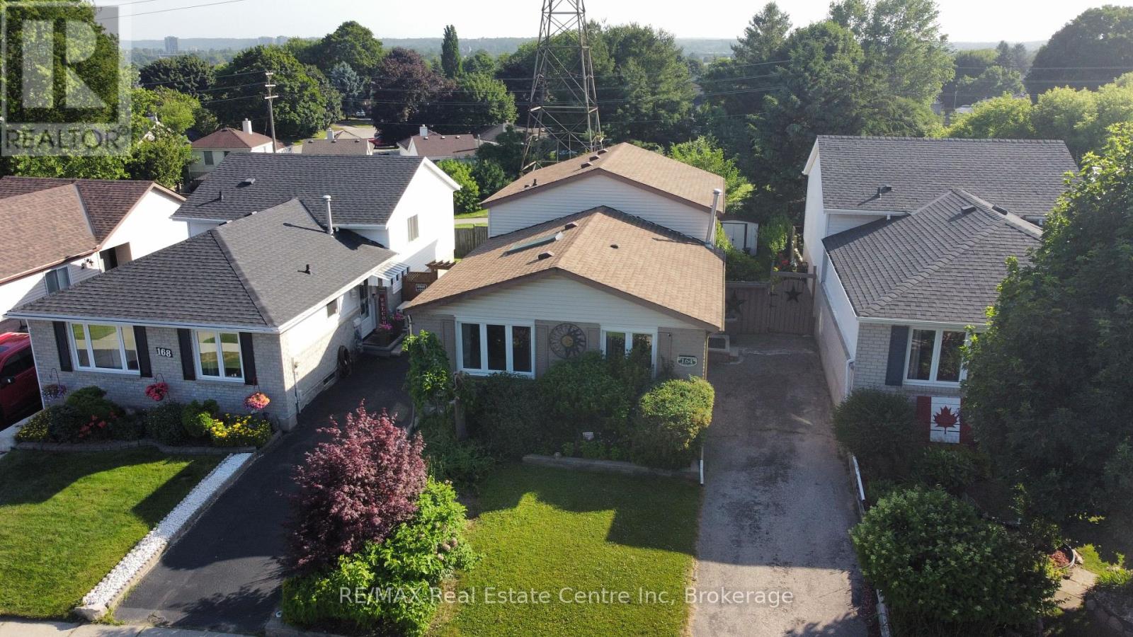
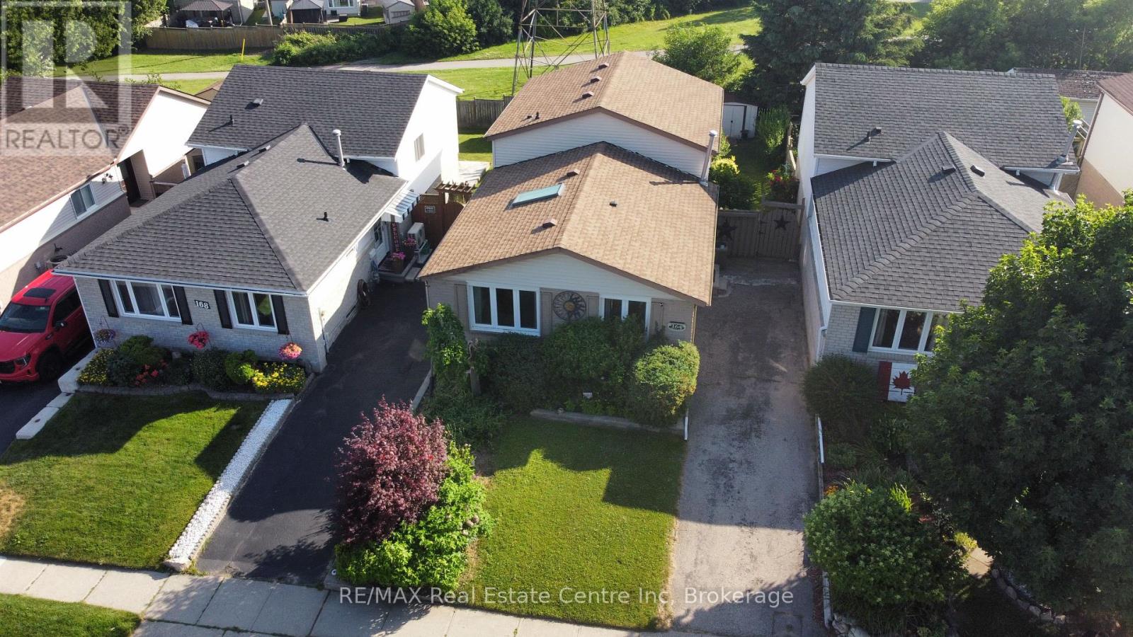
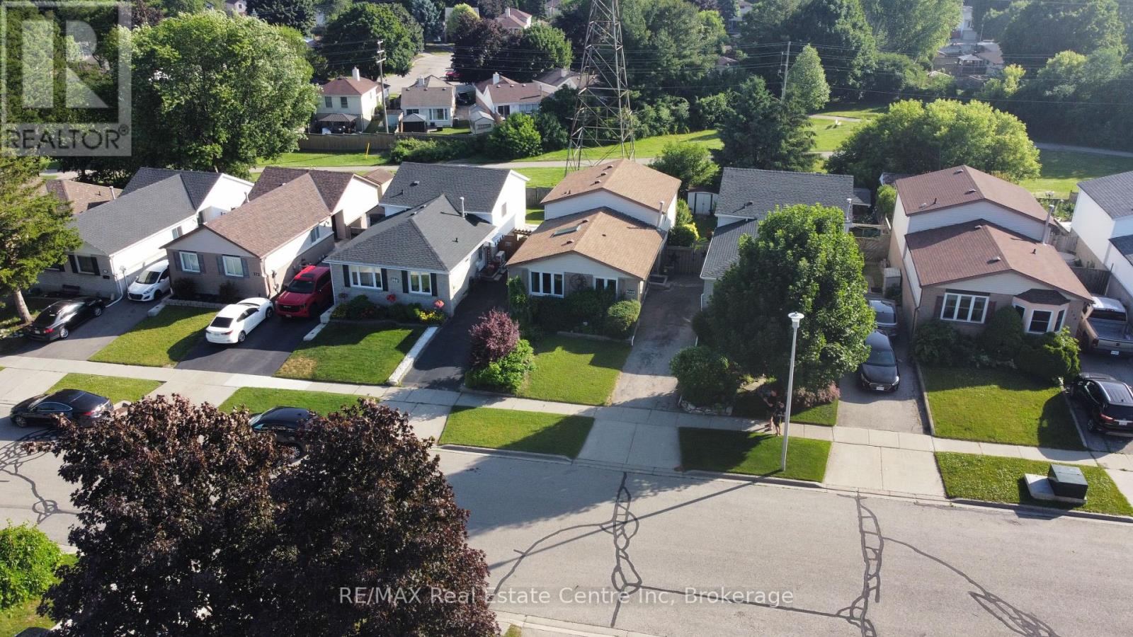
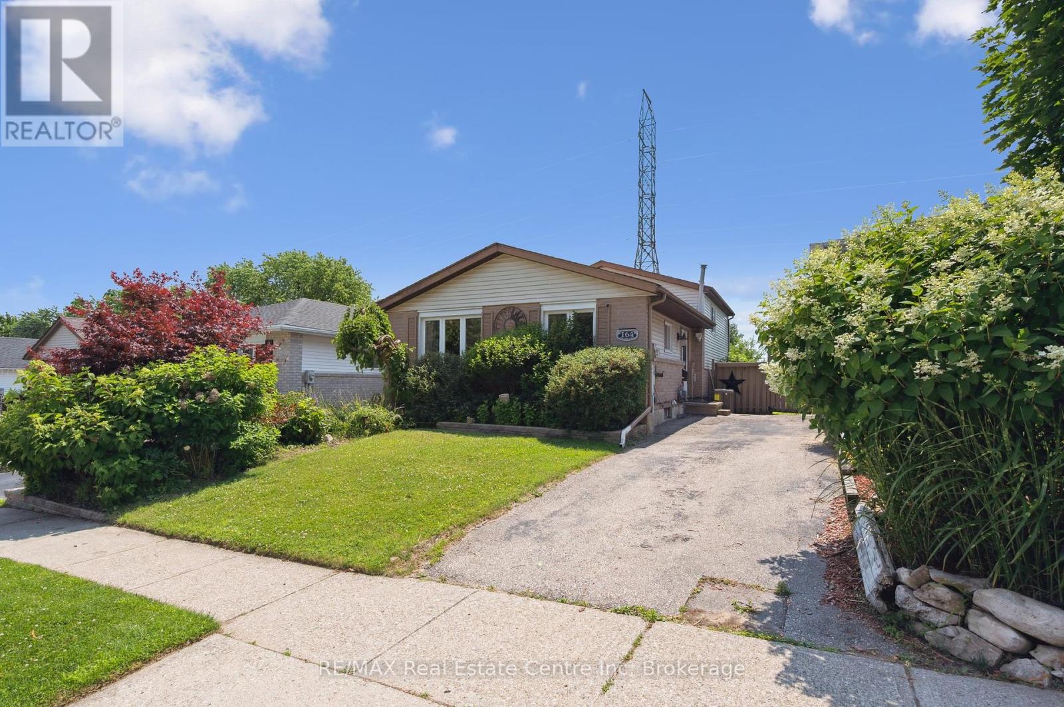
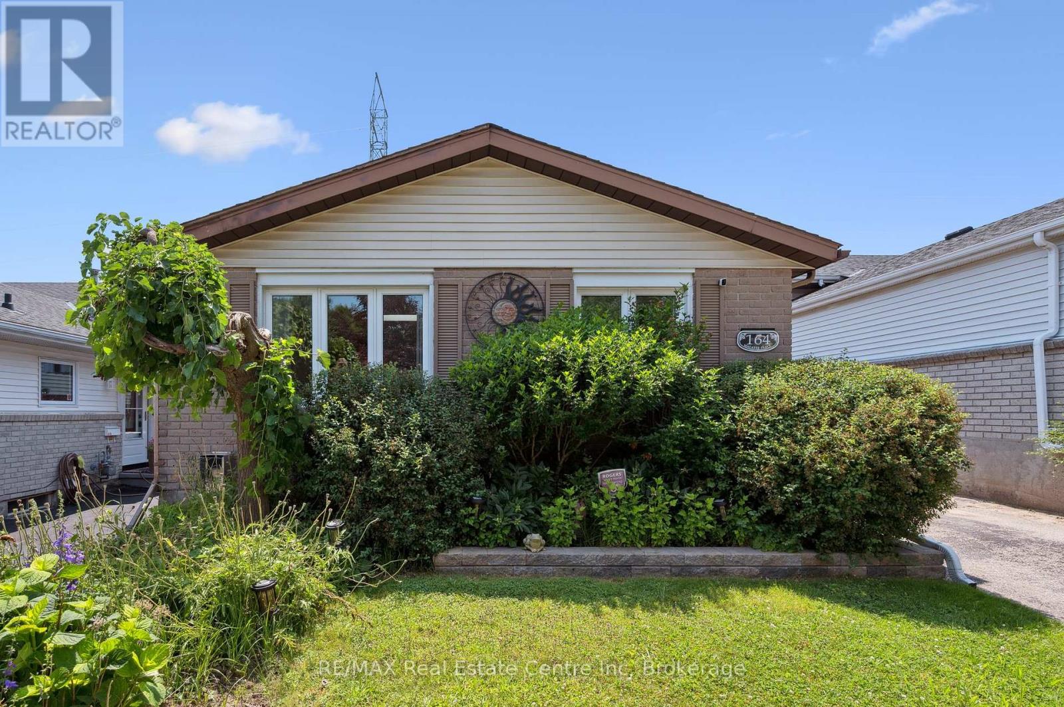
$649,900
164 MACATEE PLACE
Cambridge, Ontario, Ontario, N1R6Z8
MLS® Number: X12269497
Property description
What a LOCATION! Welcome to 164 Macatee Place! This well kept and spacious 4 level Backsplit is nestled in a beautiful, green, mature and quiet neighbourhood, and is less than 10 minutes from the 401, and centrally located to so many major cities and towns. A commuters dream! This well built home is bright and spacious, with lots of options to adapt to a growing family, or even multi-generations to live together. The large lower level walks out into a lush and private backyard that backs onto green space and bike/walking trails, so no rear neighbours! This could be the perfect in-law set up. This home has seen many recent upgrades. New Furnace and A/C in 2024, Brick Vaneer on the front in 2023, new roof sheeting and shingles in 2016, updated kitchen with immaculate appliances, counters and backsplash, and newer light fixtures throughout the house are all attributes that make this house a turn key option for any family! This sought after neighbourhood is just minutes away from all of the shopping and ammenities you could possibly want, not to mention the pretty Downtown of Galt along the river. At the same time the Grand River, Puslinch Lake and just beautiful countryside is also right at your finger tips for outdoor and water enthusiasts. Book your showing today and see what this beautiful home and area has to offer! Offers are welcome ANYTIME! Thanks!
Building information
Type
*****
Age
*****
Appliances
*****
Basement Development
*****
Basement Features
*****
Basement Type
*****
Construction Style Attachment
*****
Construction Style Split Level
*****
Cooling Type
*****
Exterior Finish
*****
Foundation Type
*****
Heating Fuel
*****
Heating Type
*****
Size Interior
*****
Utility Water
*****
Land information
Sewer
*****
Size Depth
*****
Size Frontage
*****
Size Irregular
*****
Size Total
*****
Rooms
Main level
Living room
*****
Kitchen
*****
Dining room
*****
Eating area
*****
Lower level
Family room
*****
Bathroom
*****
Basement
Utility room
*****
Other
*****
Recreational, Games room
*****
Second level
Bathroom
*****
Bedroom 3
*****
Bedroom
*****
Primary Bedroom
*****
Courtesy of RE/MAX Real Estate Centre Inc
Book a Showing for this property
Please note that filling out this form you'll be registered and your phone number without the +1 part will be used as a password.
