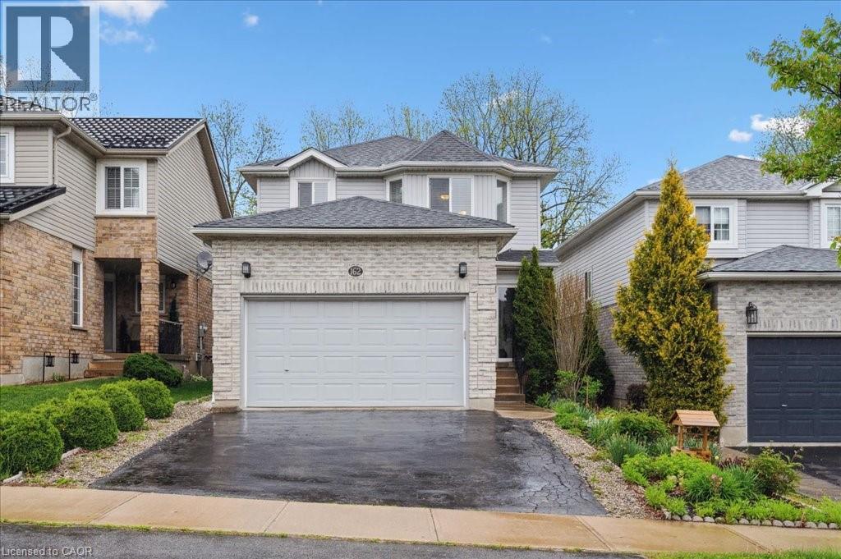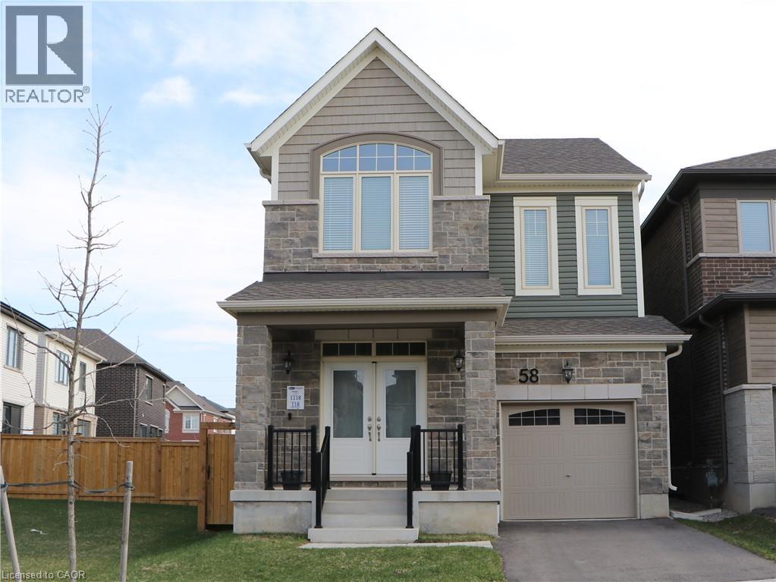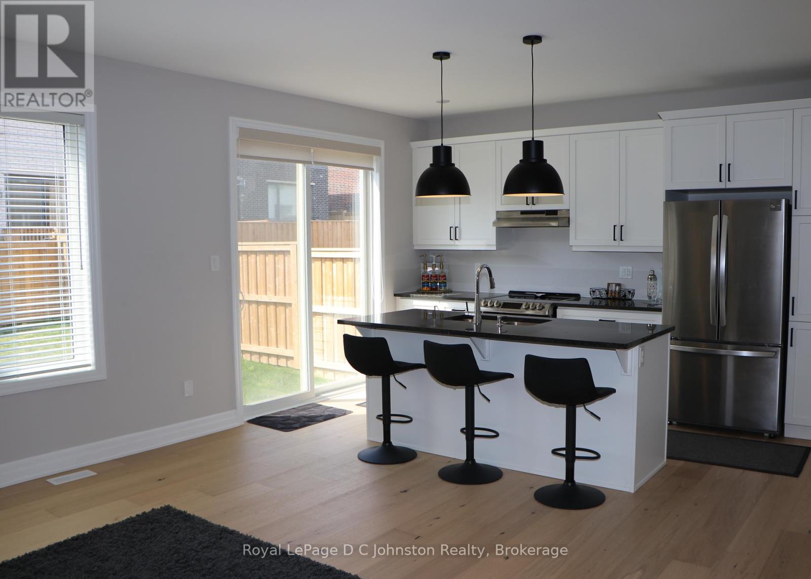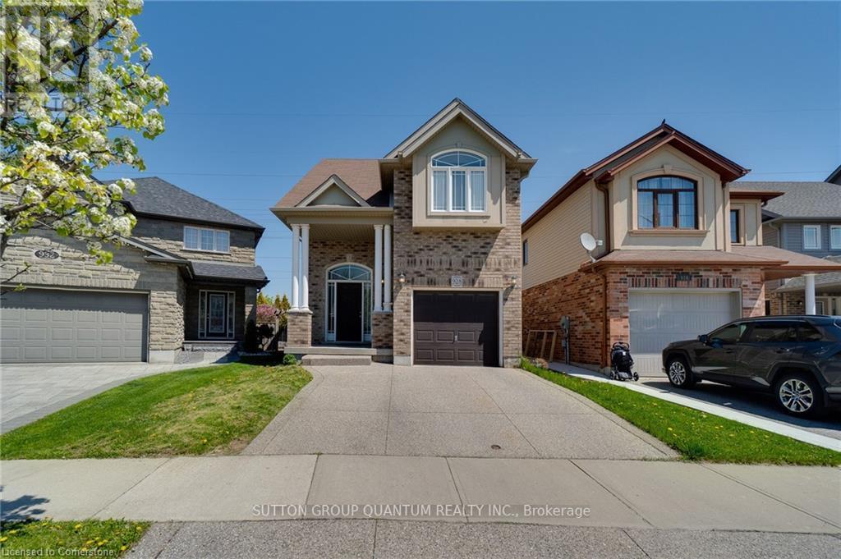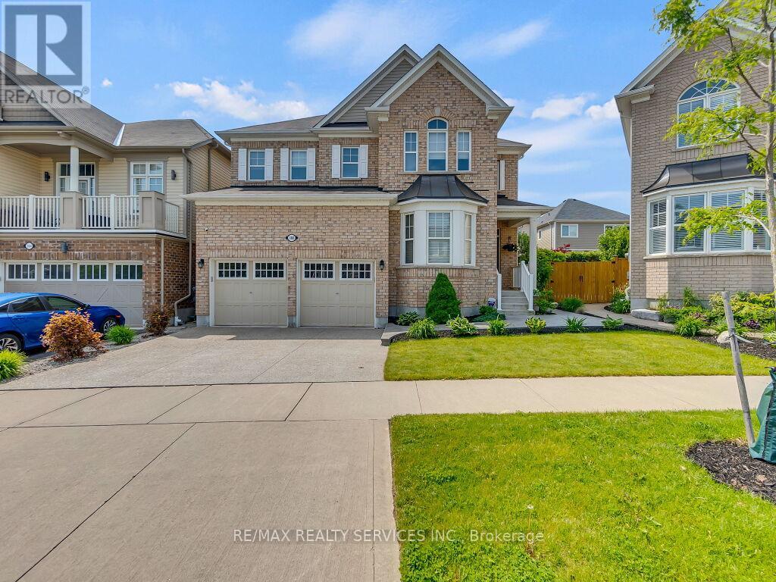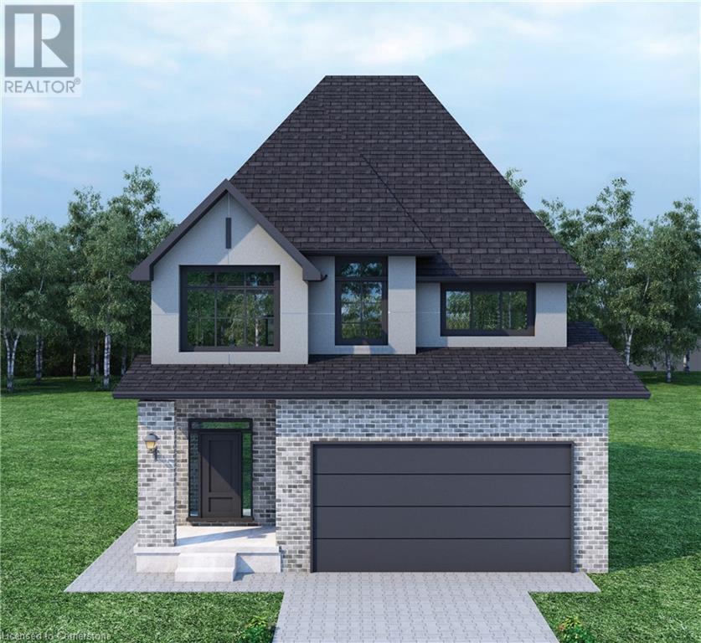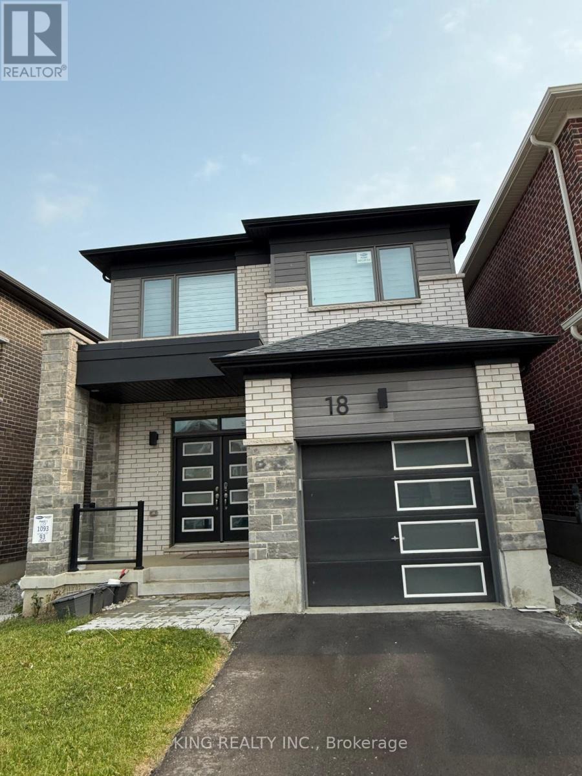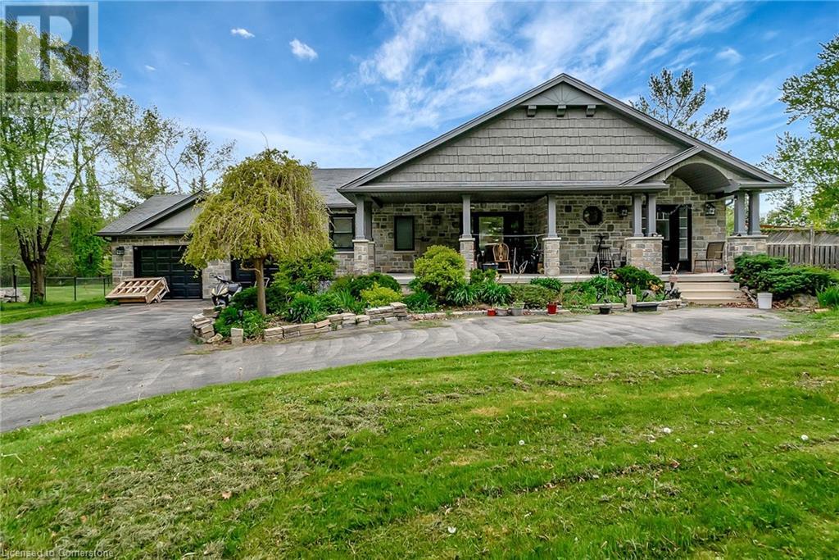Free account required
Unlock the full potential of your property search with a free account! Here's what you'll gain immediate access to:
- Exclusive Access to Every Listing
- Personalized Search Experience
- Favorite Properties at Your Fingertips
- Stay Ahead with Email Alerts
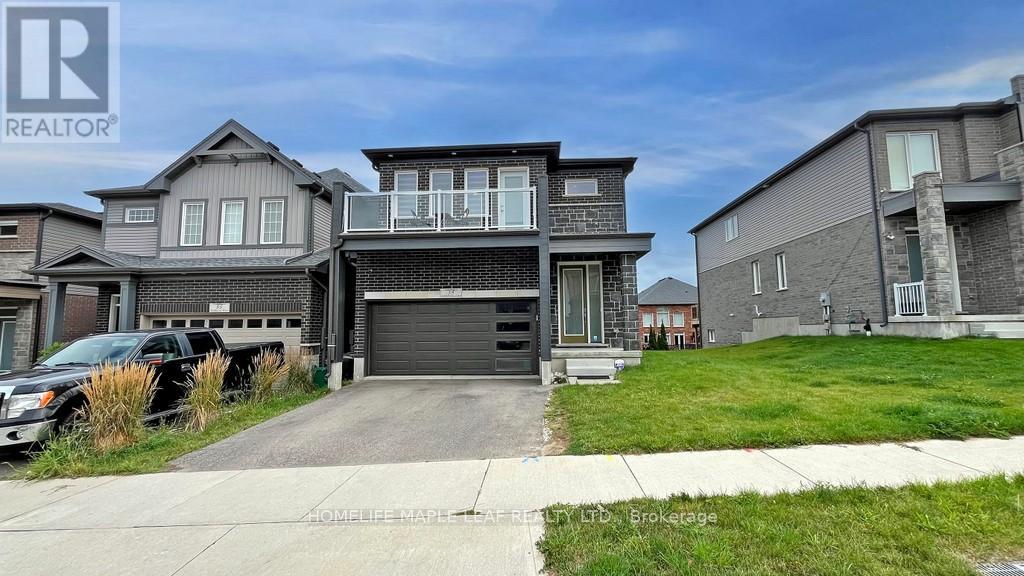
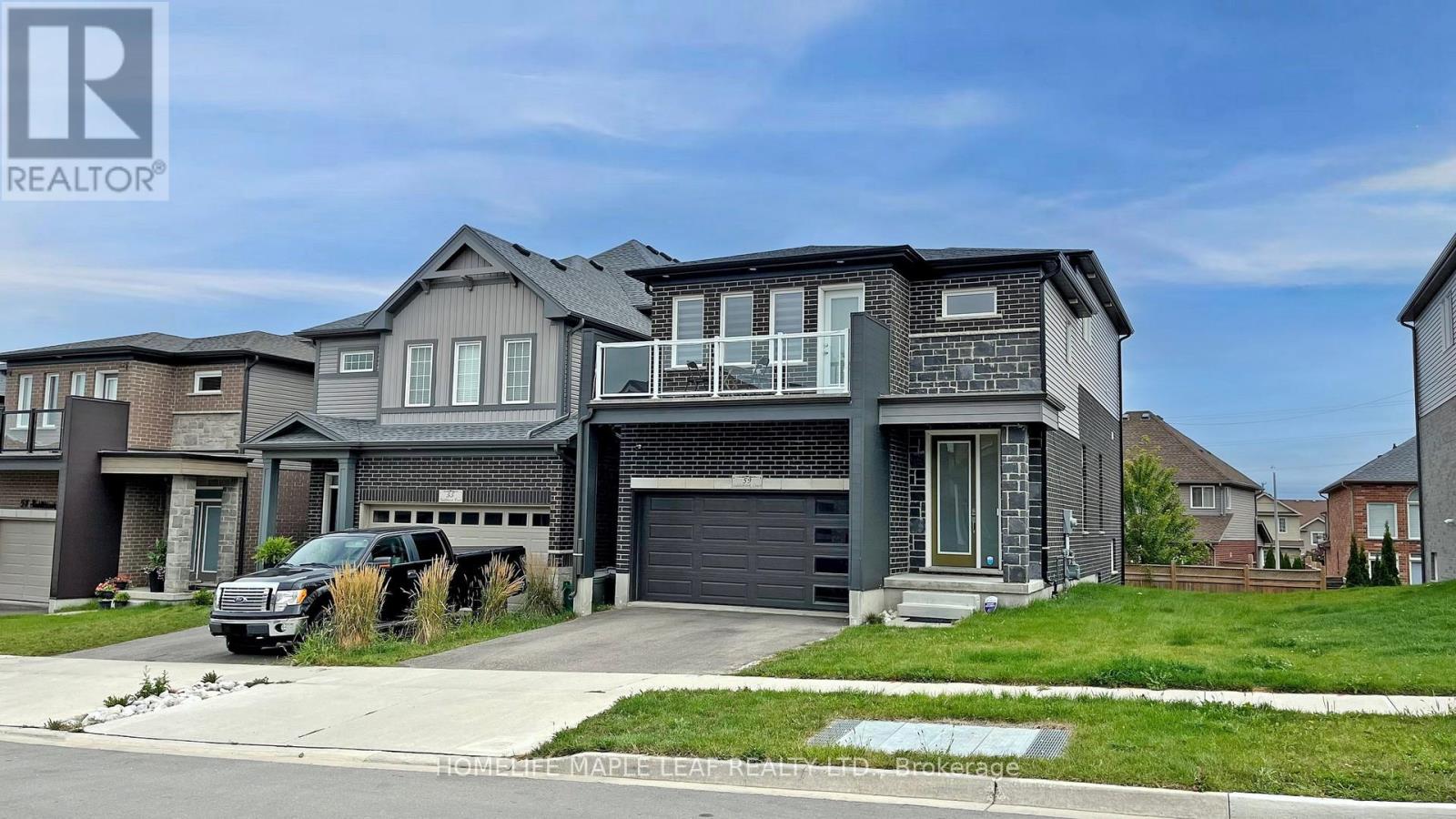
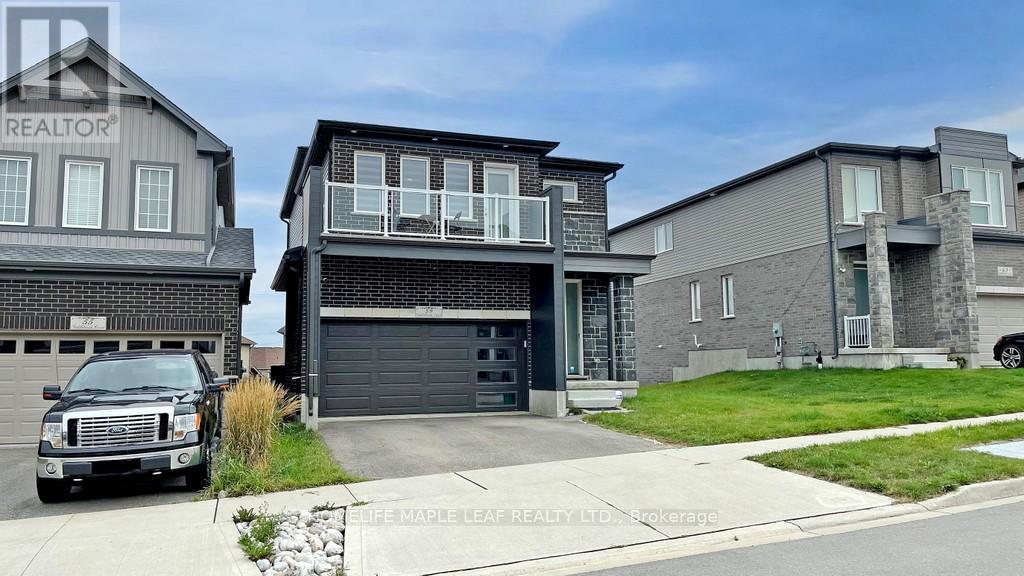
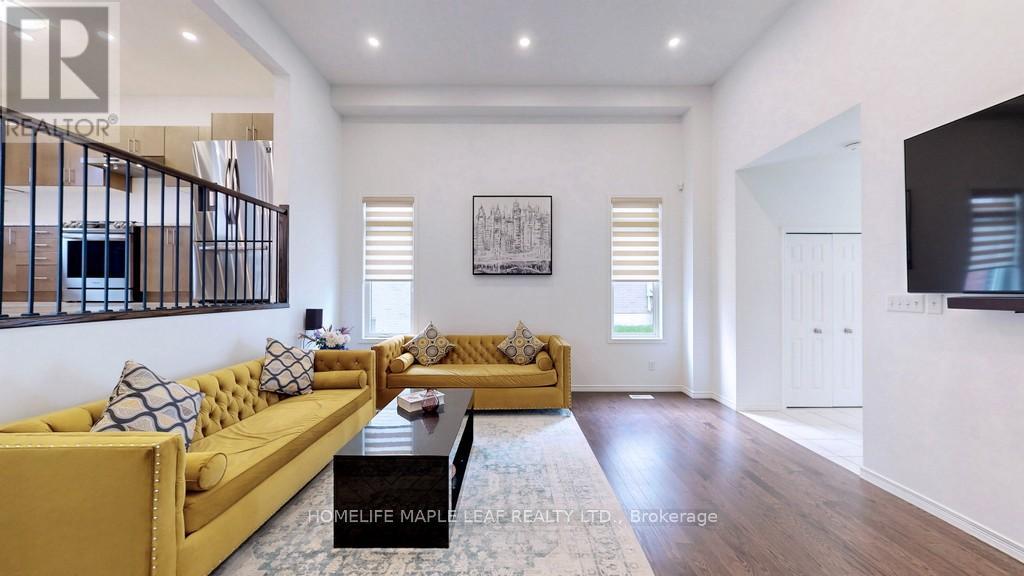
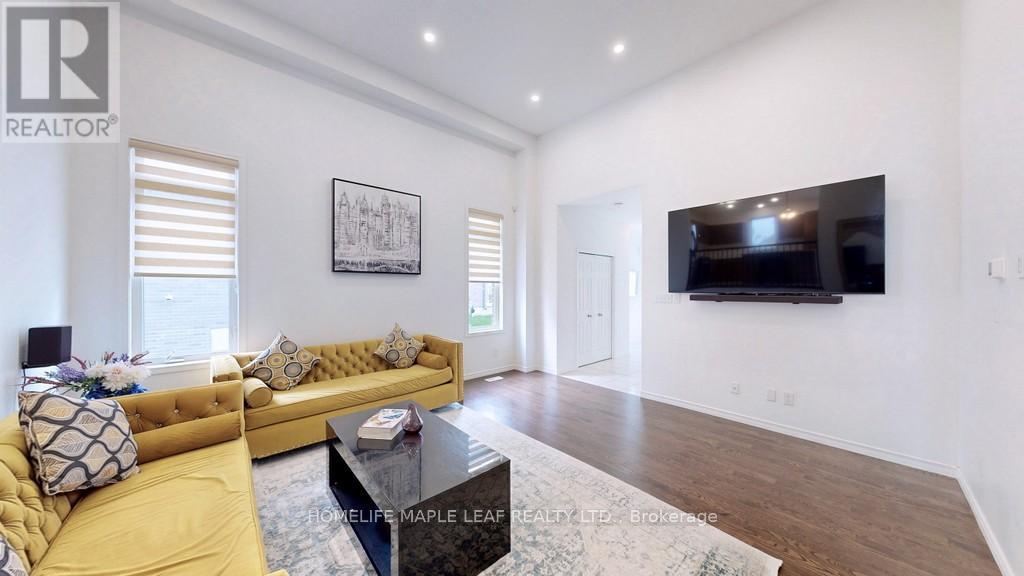
$999,998
59 SADDLEBROOK COURT
Kitchener, Ontario, Ontario, N2R0P6
MLS® Number: X12269891
Property description
Beautiful, bright & spacious 4-bedroom Freure Homes Brookside Model features a unique layout and is situated on one of the largest walkout premium lots in the sought-after Huron South community. The grand, open foyer creates a warm and welcoming atmosphere for family and guests, with the main floor boasting 13ft ceilings. With significant investment in builder upgrades, the home includes a gourmet kitchen with granite countertops, a large center island, pantry cabinets & a gas stove. The primary bedroom offers a private balcony for relaxing evenings. Elegant touches such as the oak hardwood staircase, pot lights, Zebra blinds, hardwood & ceramic tile floors, & stainless-steel appliances complete this exceptional home. A spacious laundry room on the 2nd floor with a large window adds convenience and comfort. A large family room on the ground floor with a walkout to the backyard. The home is close to public parks & offers easy access to local businesses, highways & public transportation. Close to Shopping, Schools, Park, Place of Worship.
Building information
Type
*****
Age
*****
Appliances
*****
Basement Development
*****
Basement Features
*****
Basement Type
*****
Construction Style Attachment
*****
Cooling Type
*****
Exterior Finish
*****
Flooring Type
*****
Foundation Type
*****
Half Bath Total
*****
Heating Fuel
*****
Heating Type
*****
Size Interior
*****
Stories Total
*****
Utility Water
*****
Land information
Amenities
*****
Sewer
*****
Size Depth
*****
Size Frontage
*****
Size Irregular
*****
Size Total
*****
Rooms
In between
Primary Bedroom
*****
Ground level
Family room
*****
Upper Level
Dining room
*****
Kitchen
*****
Main level
Living room
*****
Second level
Laundry room
*****
Bedroom 4
*****
Bedroom 3
*****
Bedroom 2
*****
Courtesy of HOMELIFE MAPLE LEAF REALTY LTD.
Book a Showing for this property
Please note that filling out this form you'll be registered and your phone number without the +1 part will be used as a password.
