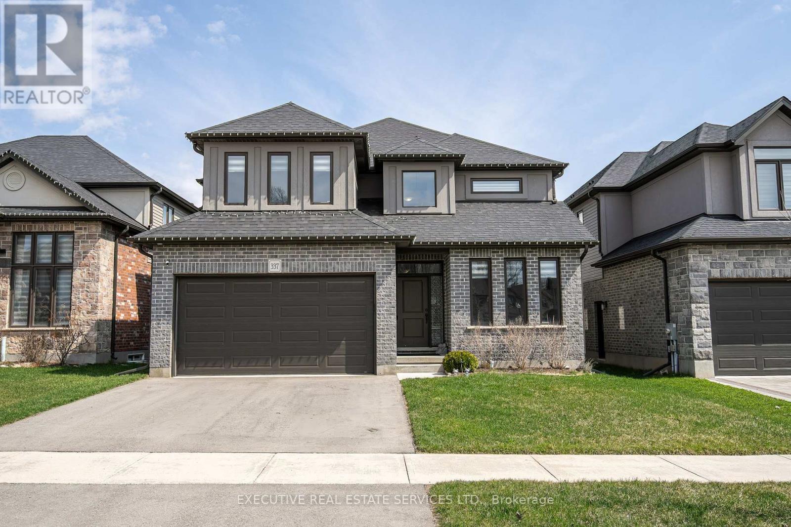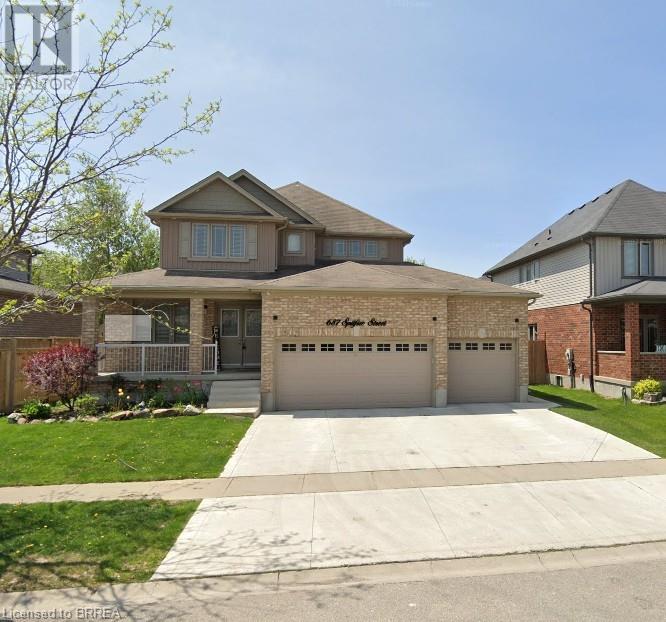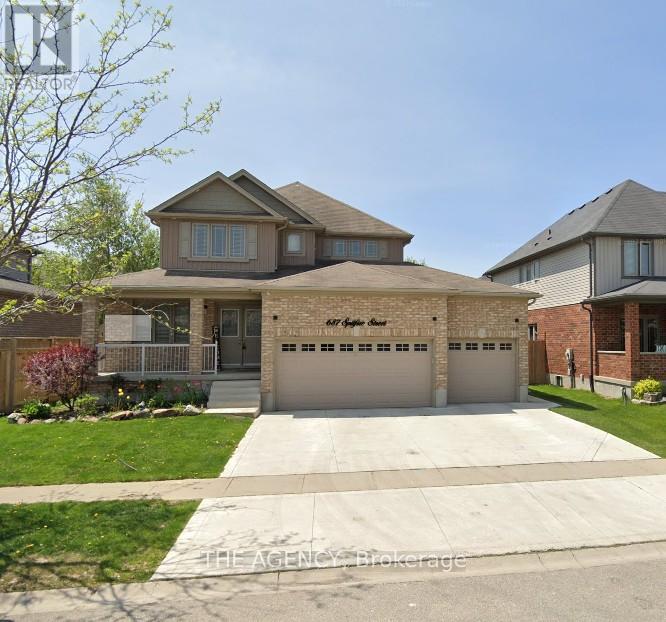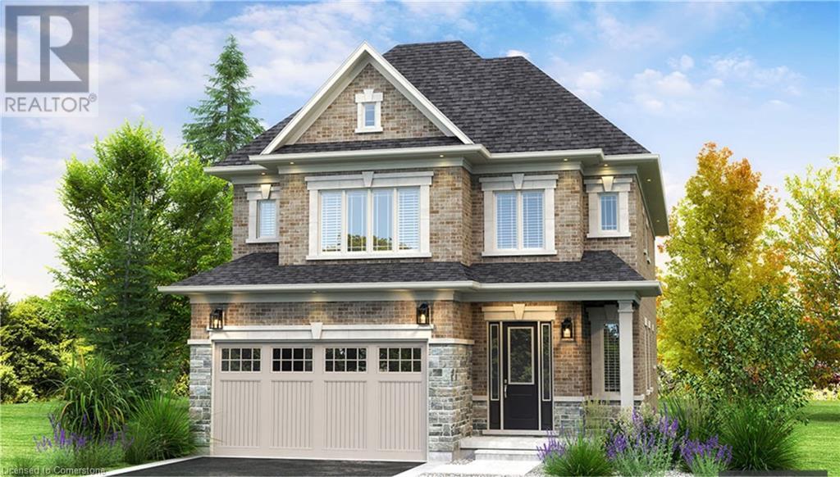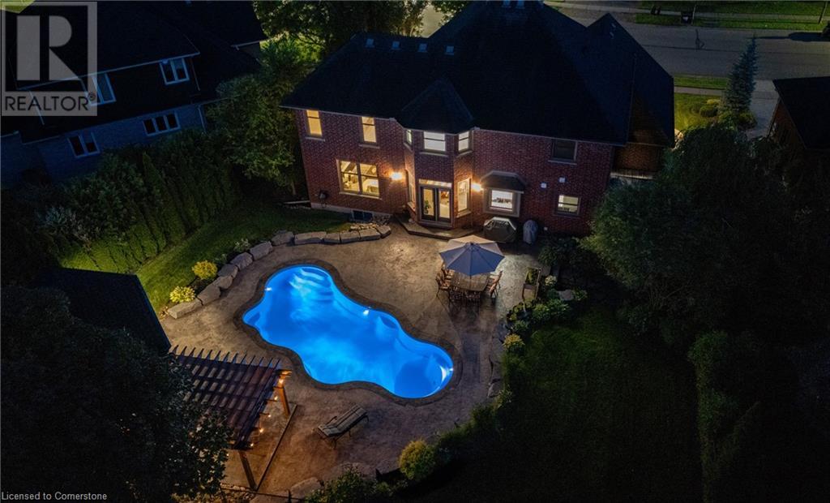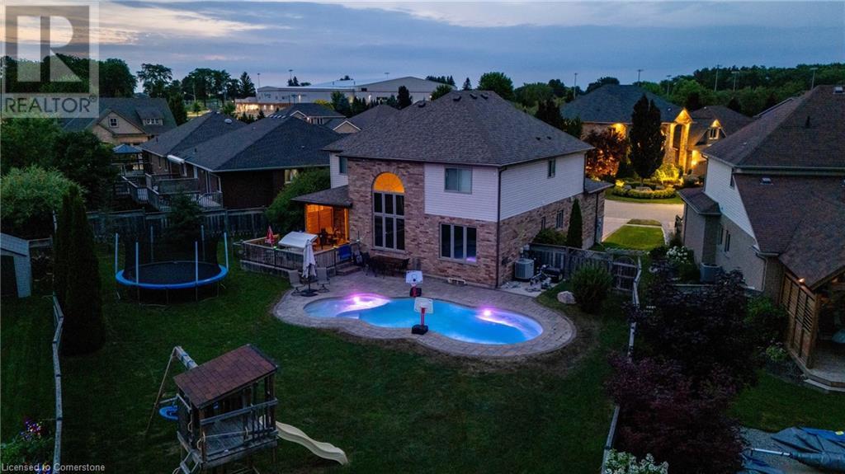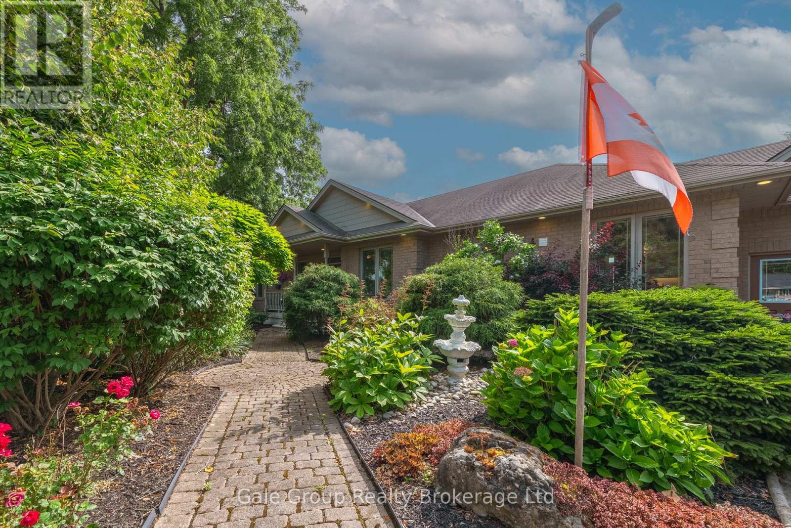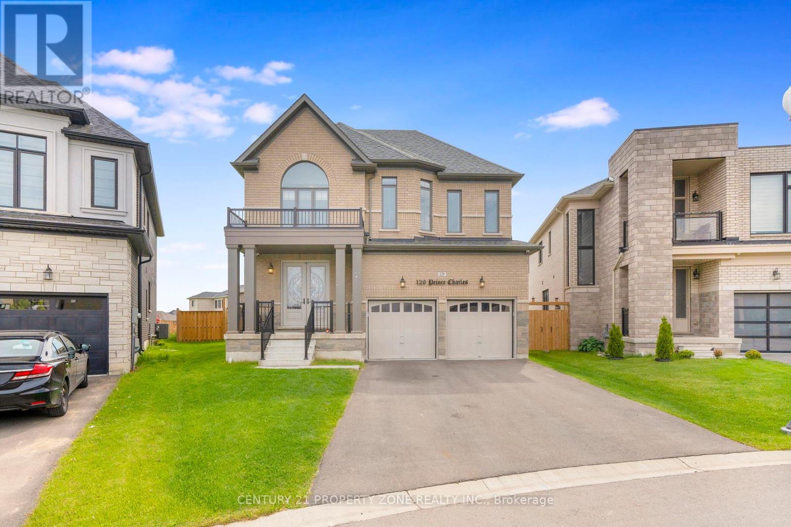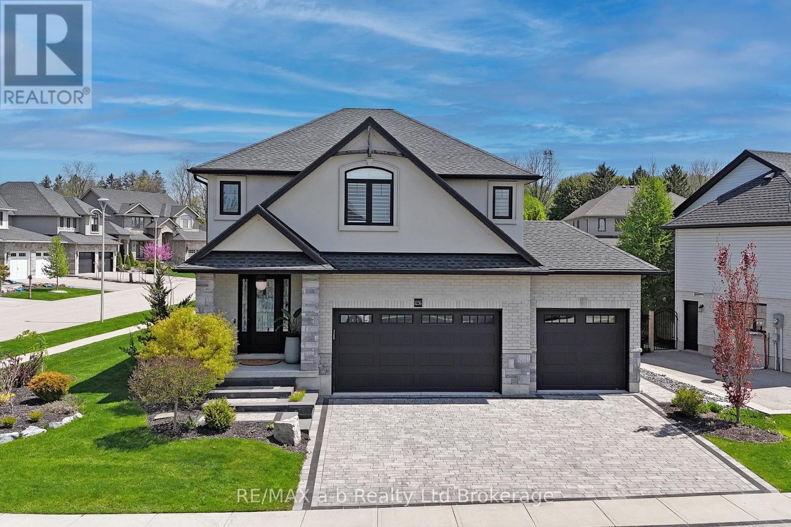Free account required
Unlock the full potential of your property search with a free account! Here's what you'll gain immediate access to:
- Exclusive Access to Every Listing
- Personalized Search Experience
- Favorite Properties at Your Fingertips
- Stay Ahead with Email Alerts
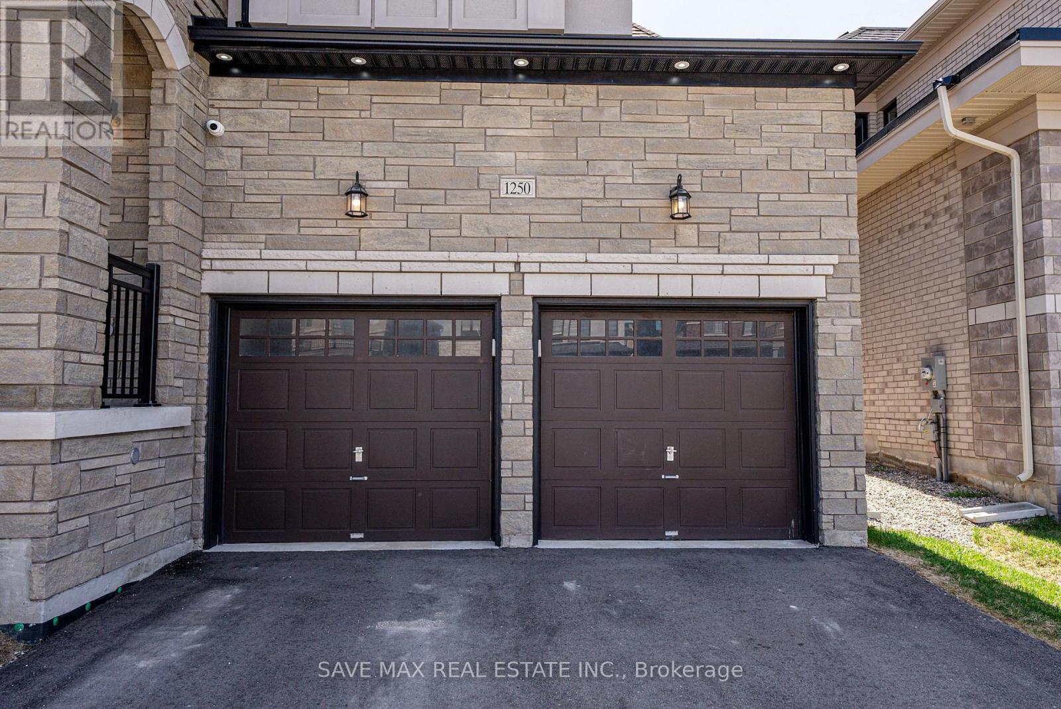
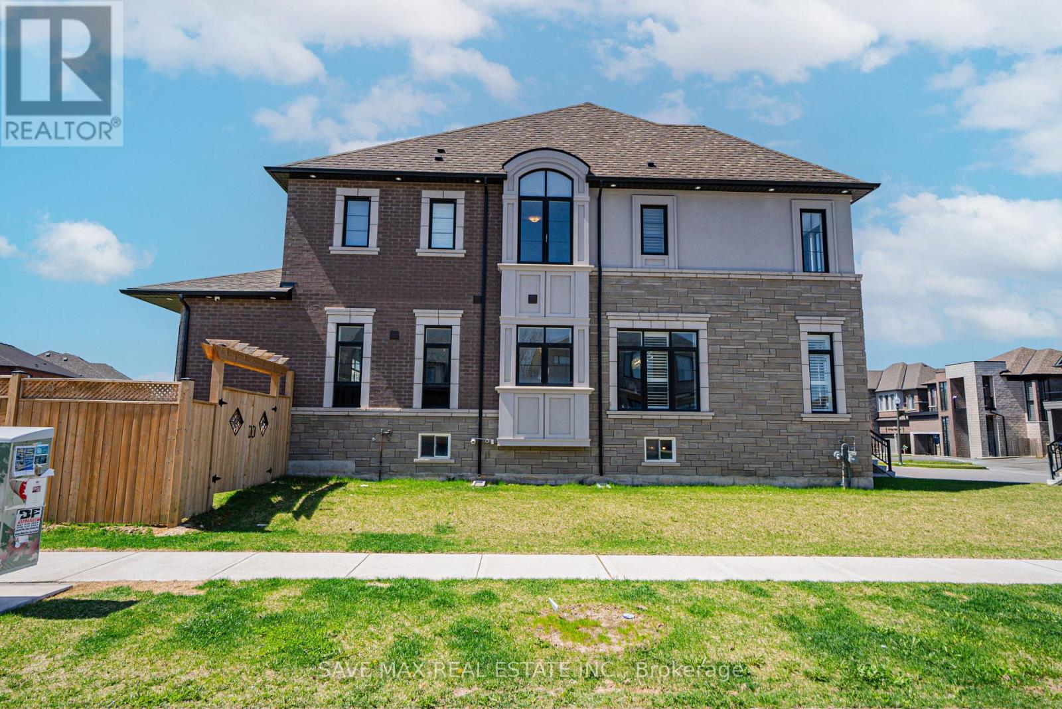
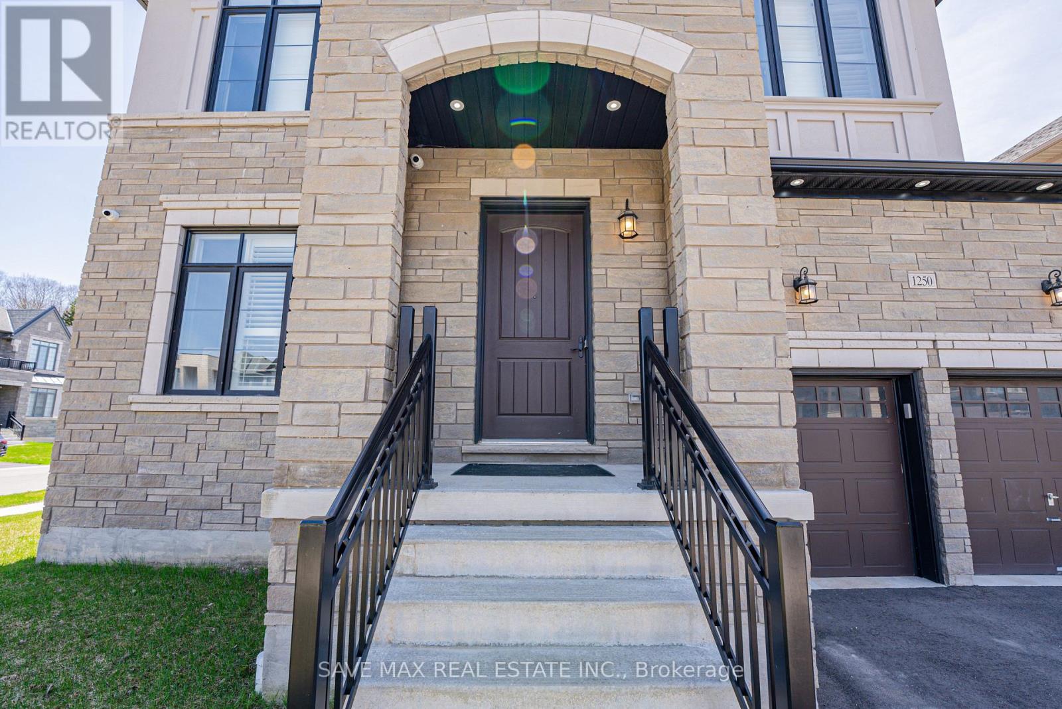
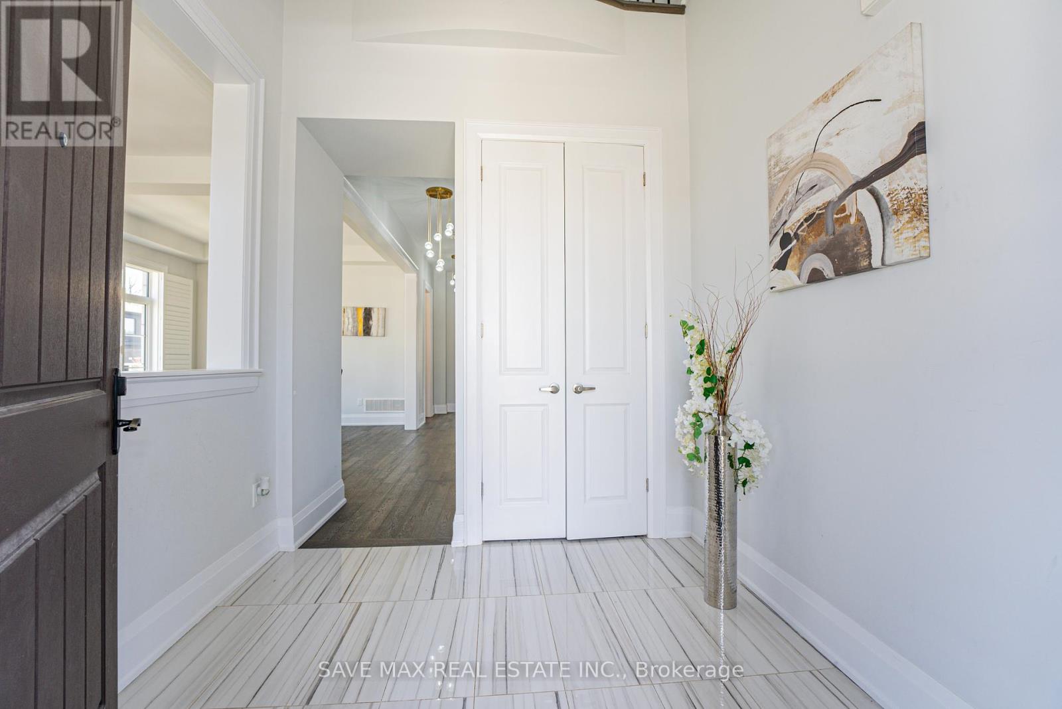
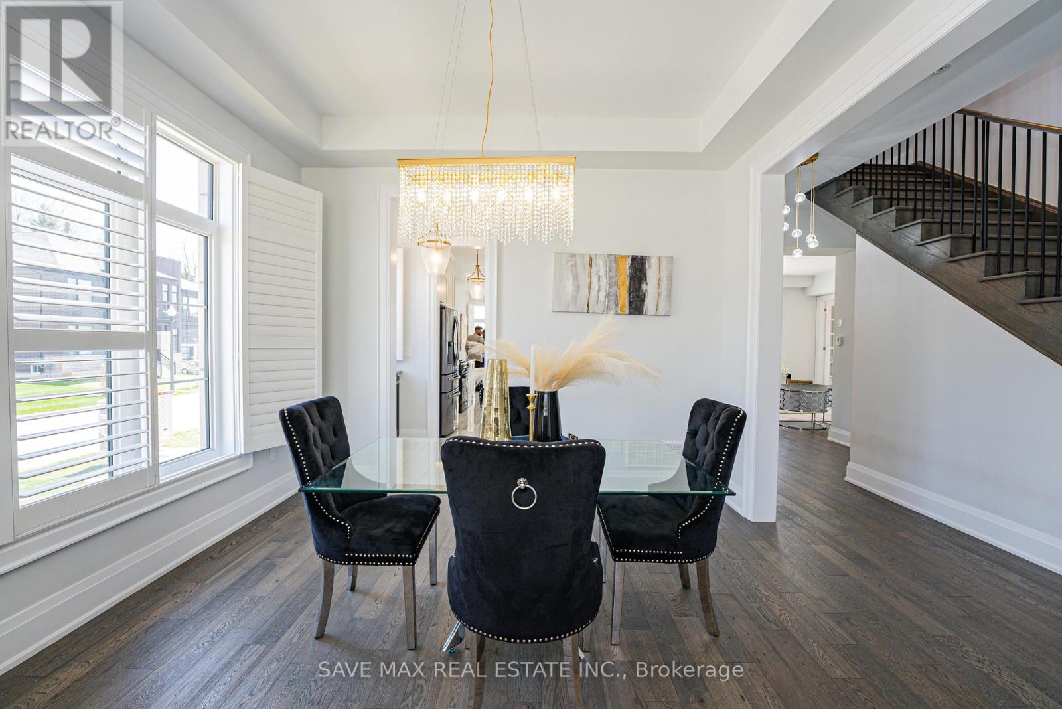
$1,175,500
1250 UPPER THAMES DRIVE
Woodstock, Ontario, Ontario, N4T0M9
MLS® Number: X12270530
Property description
True luxury living! Stunning detached on a premium corner lot with premium upgrades; Impressive entry with high Foyer; Living/Dinning room with coffered ceiling; Chef delight kitchen with 9 feet island, extended cabinets with custom built hood, luxurious backsplash, porcelain tiles, walk through butter's pantry with built-in beverage fridge; Large breakfast area with French doors walkout to the oversized fenced backyard; Family room with doubled sided gas fireplace with office; Soaring 10 Feet smooth ceiling on main floor; The oak staircase leads to second floor, extra large prime bedroom with custom built walk-in closet, 6 piece ensuite with upgraded shower; 2nd and 3rd bedrooms with 5 piece semi-ensuite; 4th bedroom with 4 piece ensuite and walk-in closet; Hardwood floors and California Shutters throughout, upgraded light fixtures, complete with exterior pot lights, hardwired security cameras and inground sprinkler system; Quartz countertop throughout ; 3 Car tandem garage; List goes on and on... NOT TO MISS
Building information
Type
*****
Age
*****
Amenities
*****
Appliances
*****
Basement Development
*****
Basement Type
*****
Construction Style Attachment
*****
Cooling Type
*****
Exterior Finish
*****
Fireplace Present
*****
Flooring Type
*****
Foundation Type
*****
Half Bath Total
*****
Heating Fuel
*****
Heating Type
*****
Size Interior
*****
Stories Total
*****
Land information
Sewer
*****
Size Depth
*****
Size Frontage
*****
Size Irregular
*****
Size Total
*****
Rooms
Main level
Office
*****
Family room
*****
Dining room
*****
Living room
*****
Eating area
*****
Kitchen
*****
Second level
Bedroom 4
*****
Bedroom 3
*****
Bedroom 2
*****
Primary Bedroom
*****
Courtesy of SAVE MAX REAL ESTATE INC.
Book a Showing for this property
Please note that filling out this form you'll be registered and your phone number without the +1 part will be used as a password.
