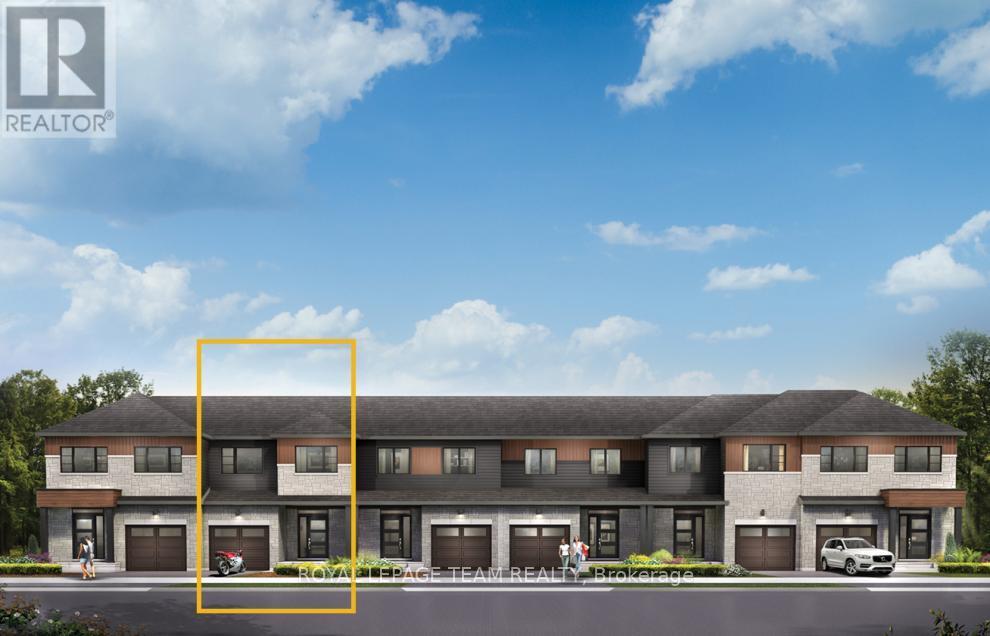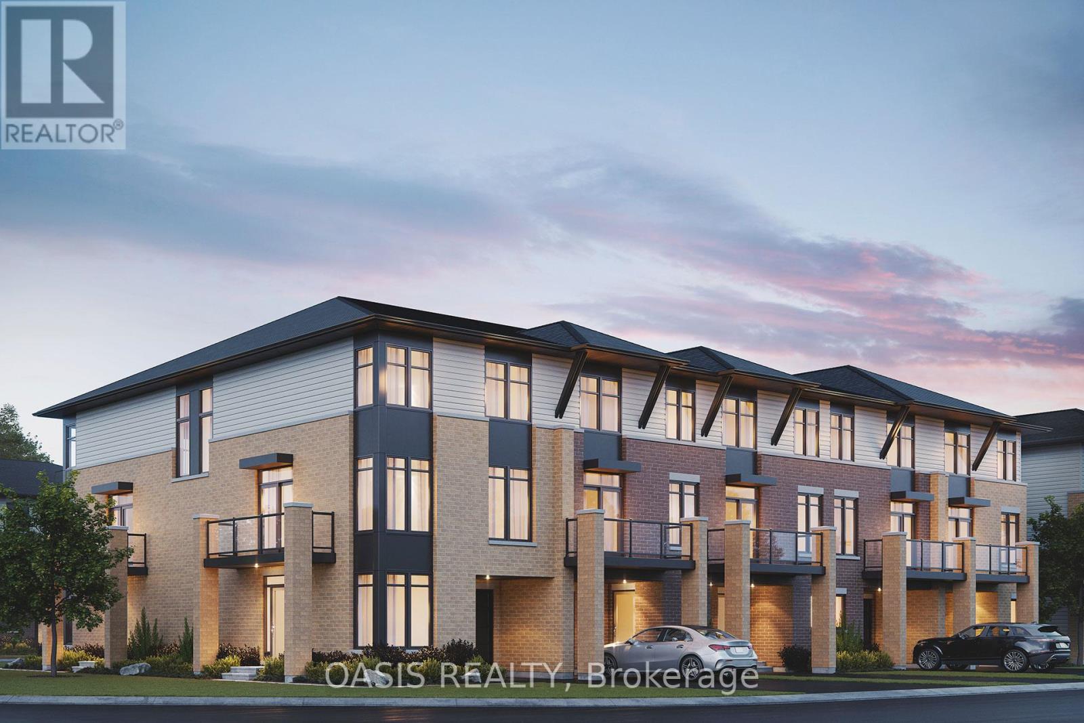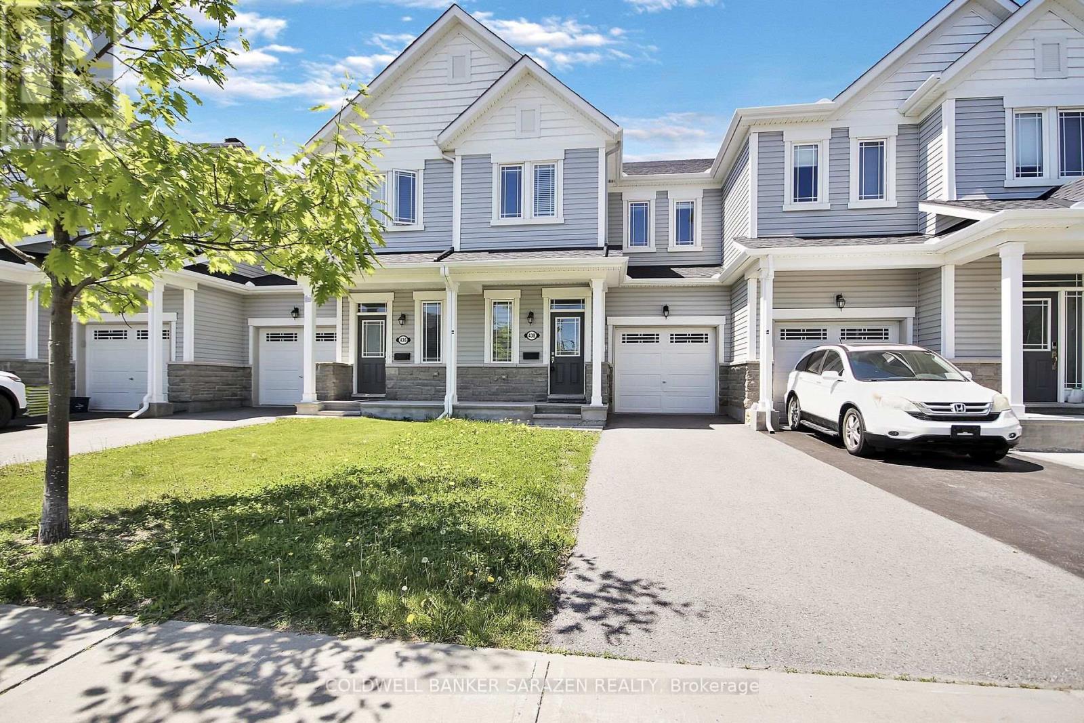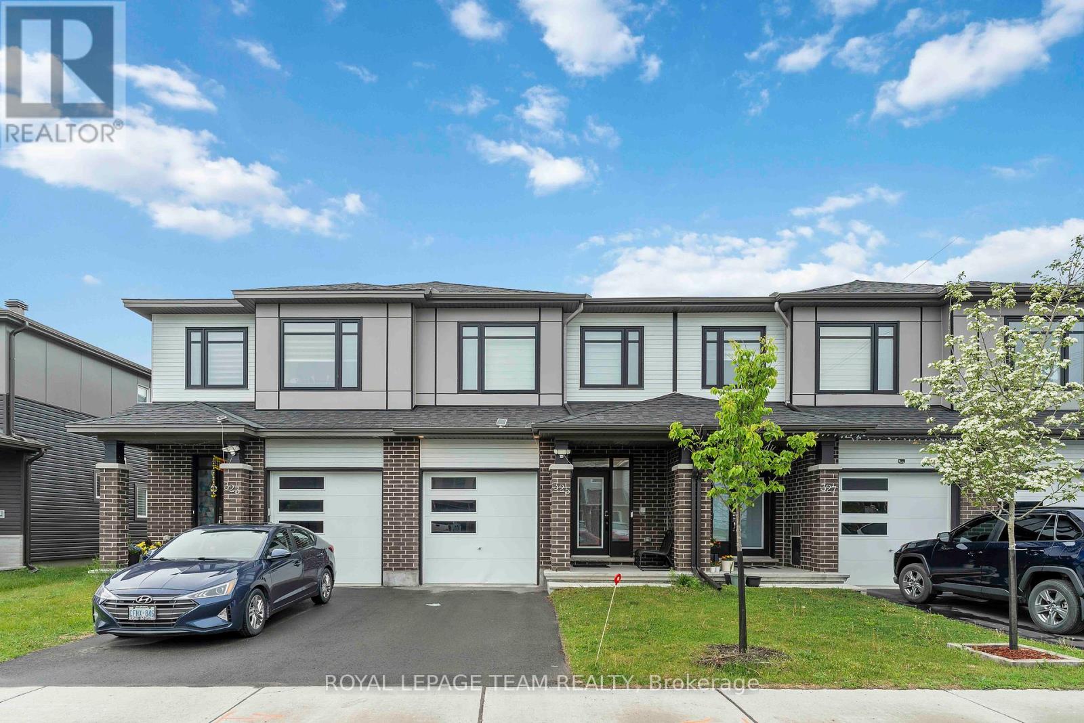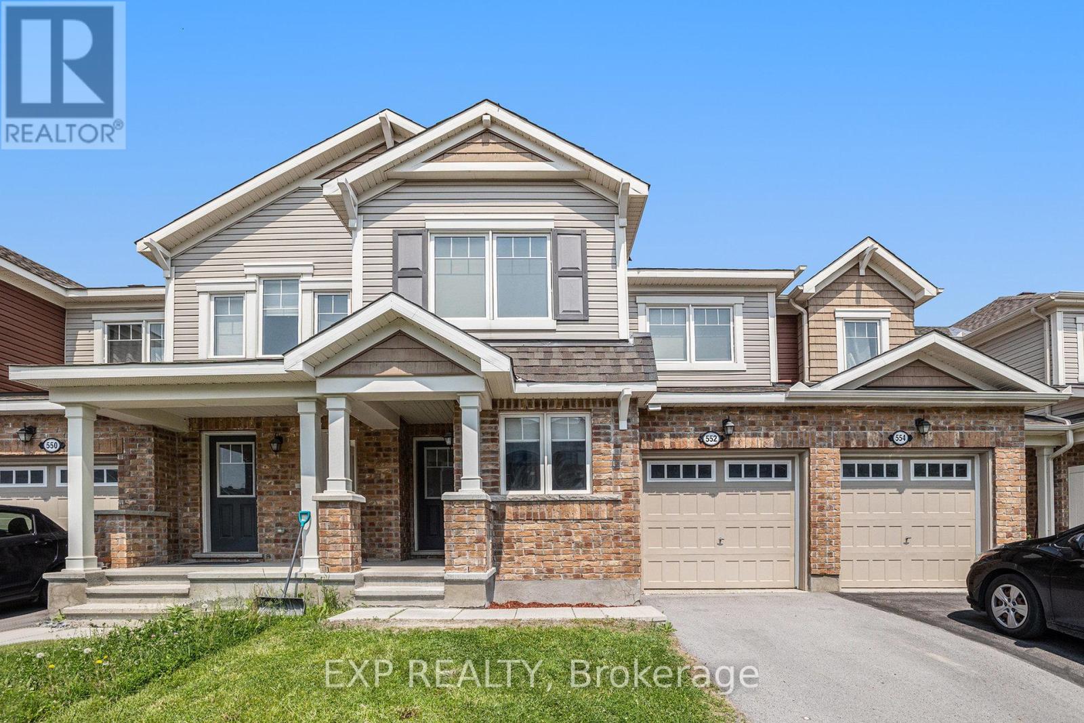Free account required
Unlock the full potential of your property search with a free account! Here's what you'll gain immediate access to:
- Exclusive Access to Every Listing
- Personalized Search Experience
- Favorite Properties at Your Fingertips
- Stay Ahead with Email Alerts
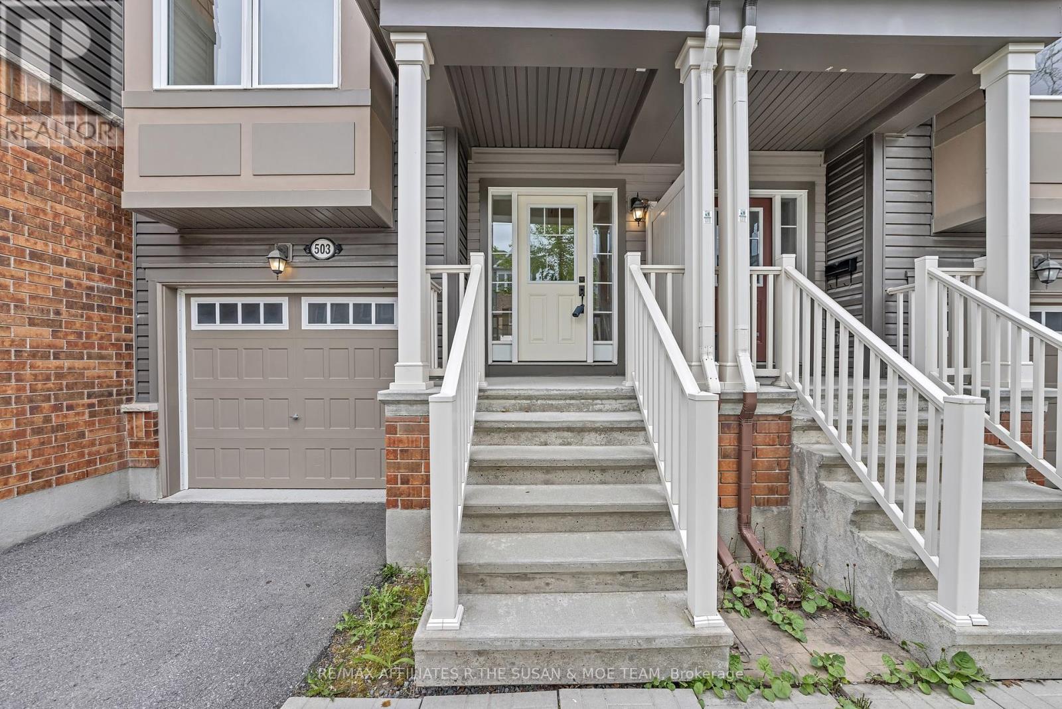
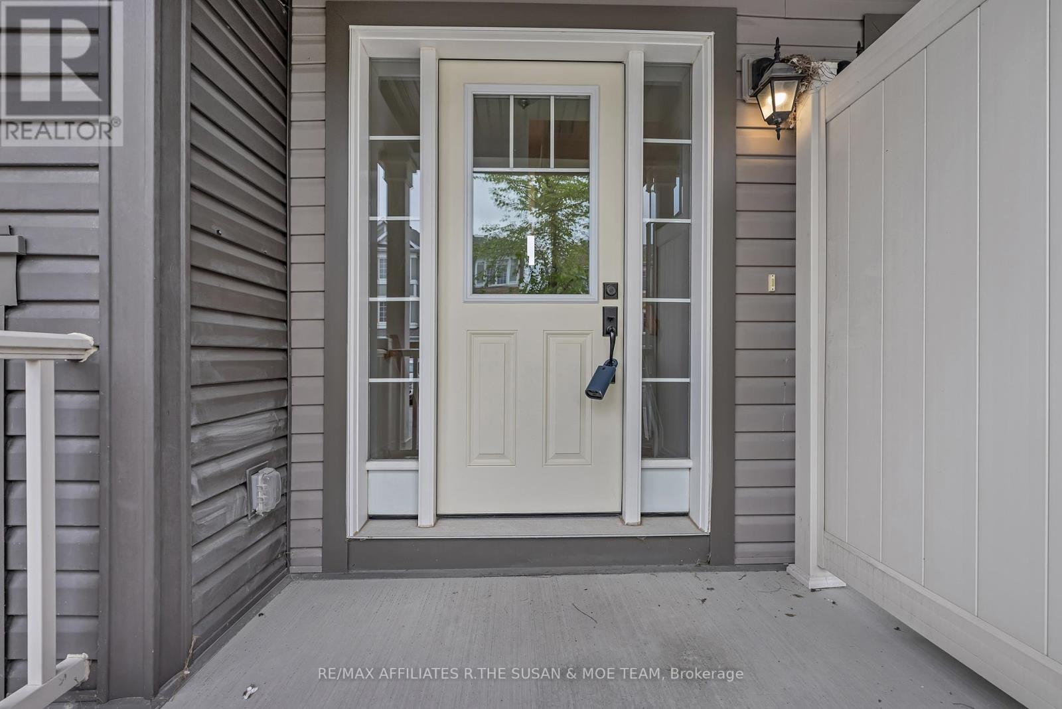
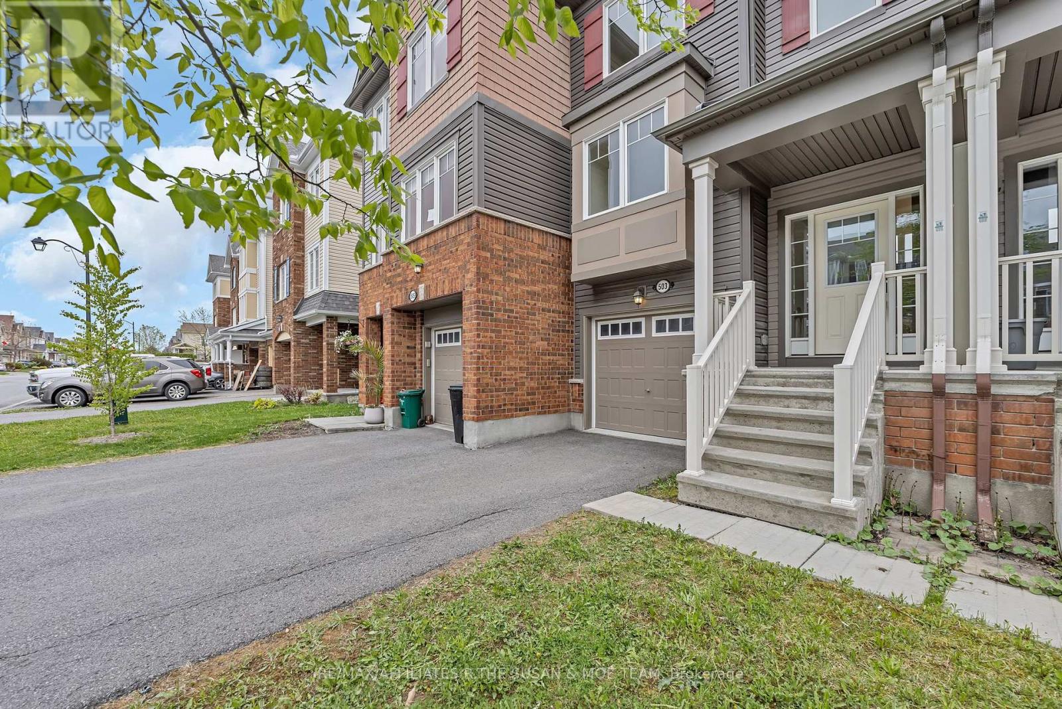
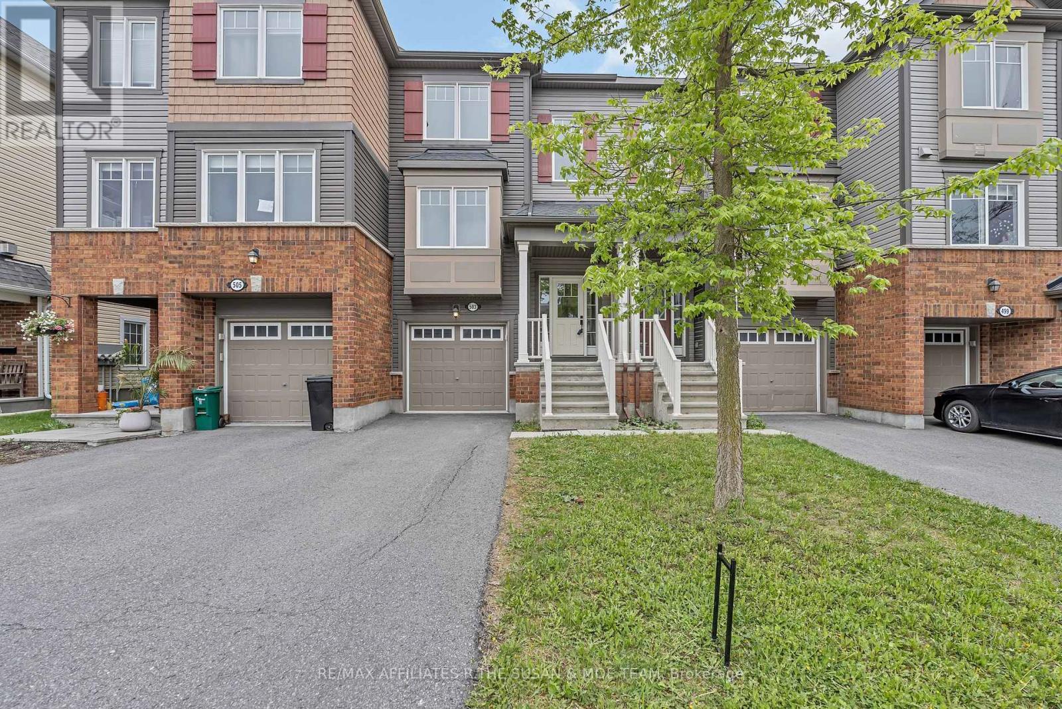
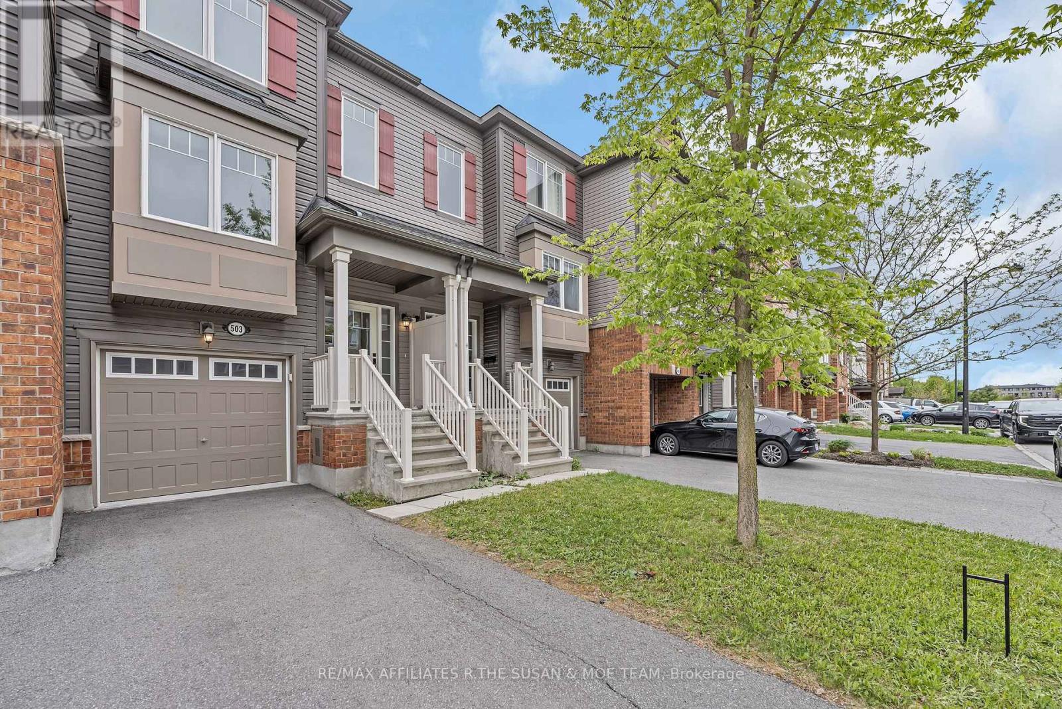
$569,900
503 COLDWATER CRESCENT
Ottawa, Ontario, Ontario, K2M0J4
MLS® Number: X12272251
Property description
Welcome to 503 Coldwater Crescent! This 3-storey freehold townhome is situated in a tranquil setting that is close to tons of amenities. The second level offers a large living room bathed in natural light, a generous sized kitchen/eating area with tons of counterspace and a powder room. The third floor has 3 good sized bedrooms and a full bathroom. The main level has a great recreation area, with a patio door to the fully fenced backyard that has a walking path beyond the fence and no rear neighbours. You can also access the garage through the laundry/storage area. You are minutes from the 417, DND Carling Campus, Kanata High Tech sector, Canadian Tire Center, highly rated schools, restaurants and shopping. Come check out your new home!
Building information
Type
*****
Age
*****
Appliances
*****
Construction Style Attachment
*****
Exterior Finish
*****
Foundation Type
*****
Half Bath Total
*****
Heating Fuel
*****
Heating Type
*****
Size Interior
*****
Stories Total
*****
Utility Water
*****
Land information
Sewer
*****
Size Depth
*****
Size Frontage
*****
Size Irregular
*****
Size Total
*****
Rooms
Lower level
Laundry room
*****
Recreational, Games room
*****
Third level
Bathroom
*****
Bedroom
*****
Bedroom
*****
Primary Bedroom
*****
Second level
Kitchen
*****
Living room
*****
Lower level
Laundry room
*****
Recreational, Games room
*****
Third level
Bathroom
*****
Bedroom
*****
Bedroom
*****
Primary Bedroom
*****
Second level
Kitchen
*****
Living room
*****
Lower level
Laundry room
*****
Recreational, Games room
*****
Third level
Bathroom
*****
Bedroom
*****
Bedroom
*****
Primary Bedroom
*****
Second level
Kitchen
*****
Living room
*****
Lower level
Laundry room
*****
Recreational, Games room
*****
Third level
Bathroom
*****
Bedroom
*****
Bedroom
*****
Primary Bedroom
*****
Second level
Kitchen
*****
Living room
*****
Courtesy of RE/MAX AFFILIATES R.THE SUSAN & MOE TEAM
Book a Showing for this property
Please note that filling out this form you'll be registered and your phone number without the +1 part will be used as a password.

