Free account required
Unlock the full potential of your property search with a free account! Here's what you'll gain immediate access to:
- Exclusive Access to Every Listing
- Personalized Search Experience
- Favorite Properties at Your Fingertips
- Stay Ahead with Email Alerts
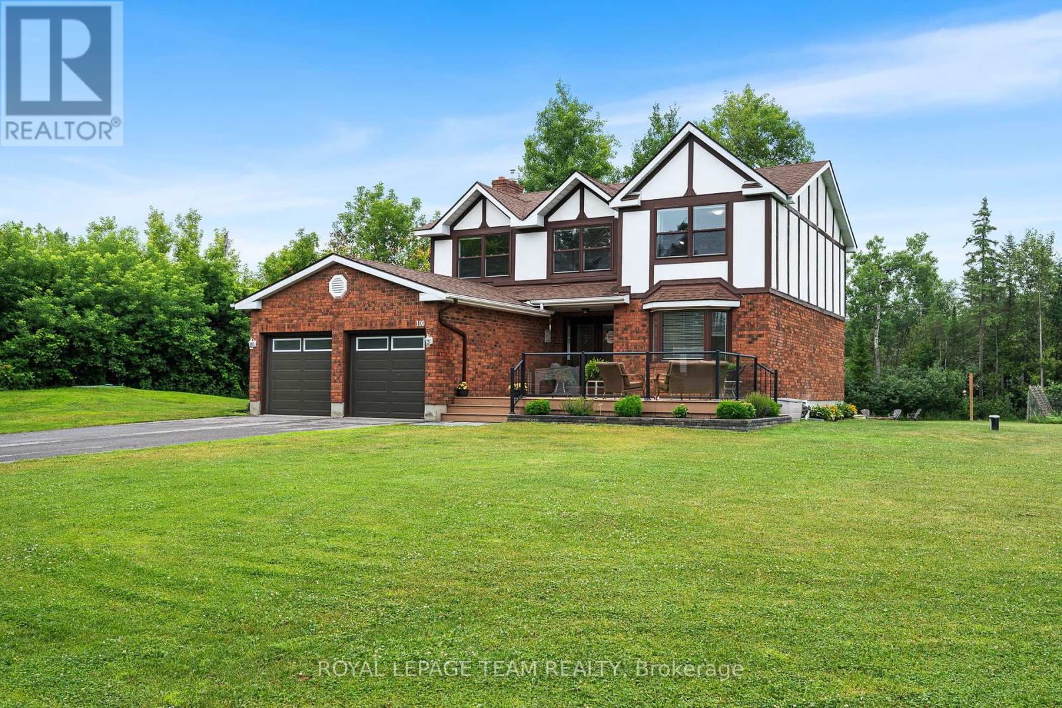
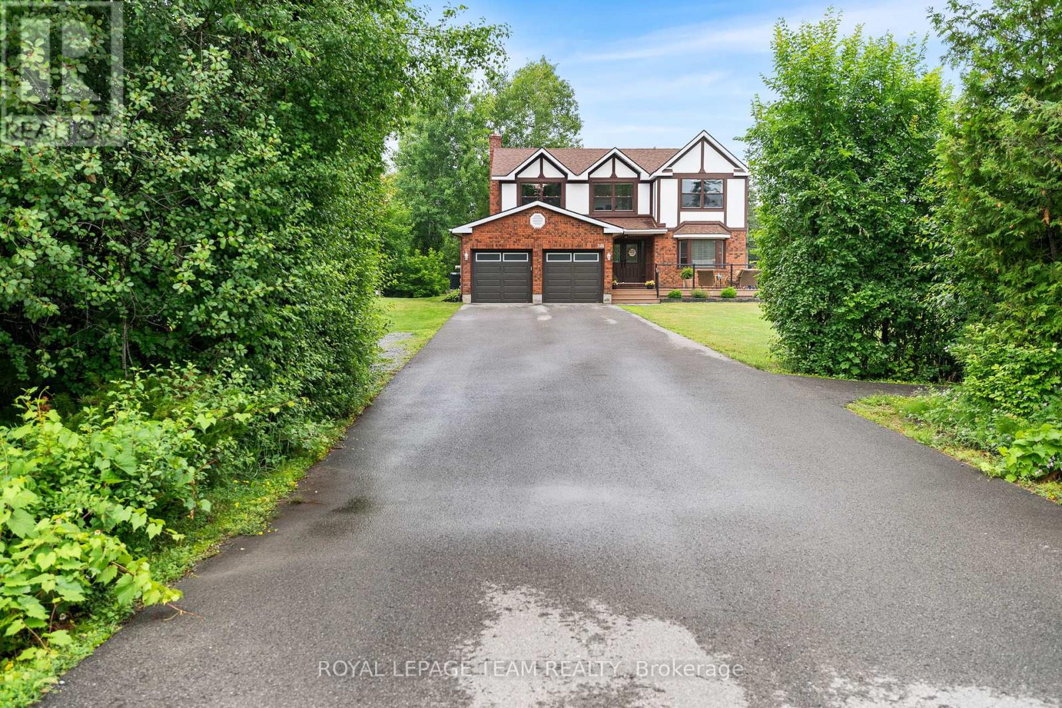
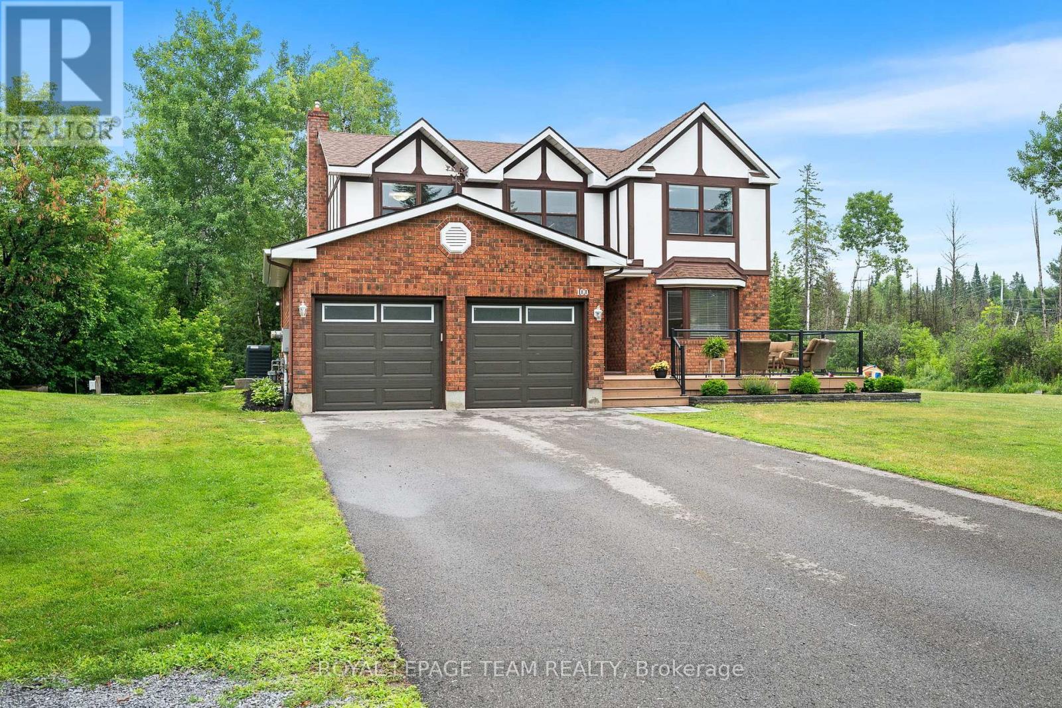
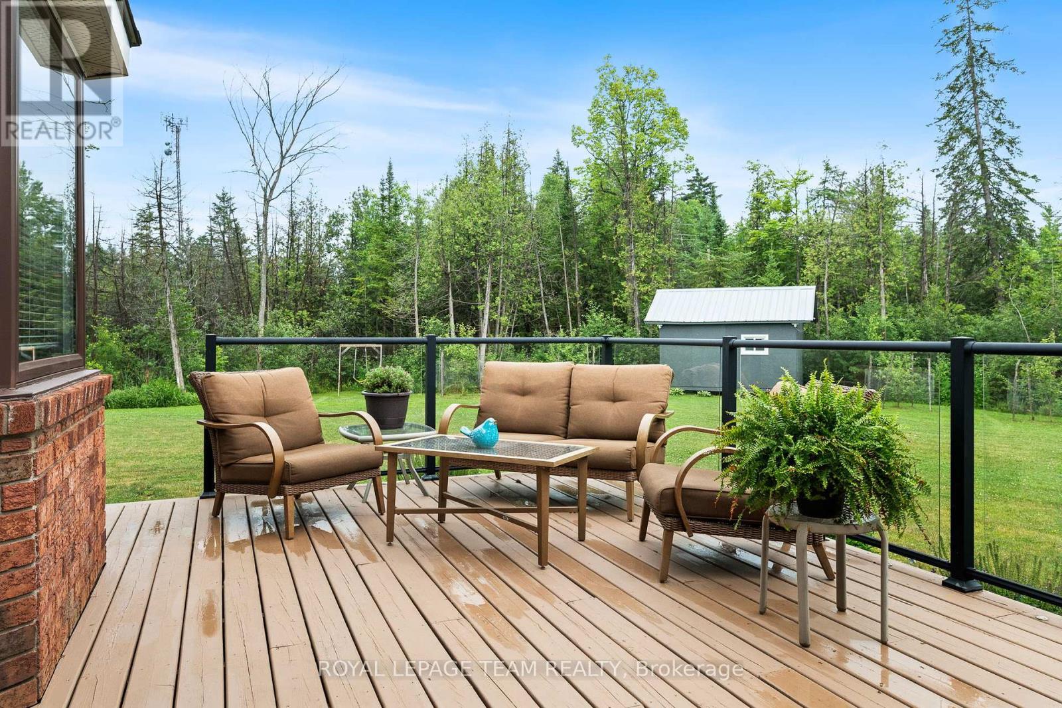
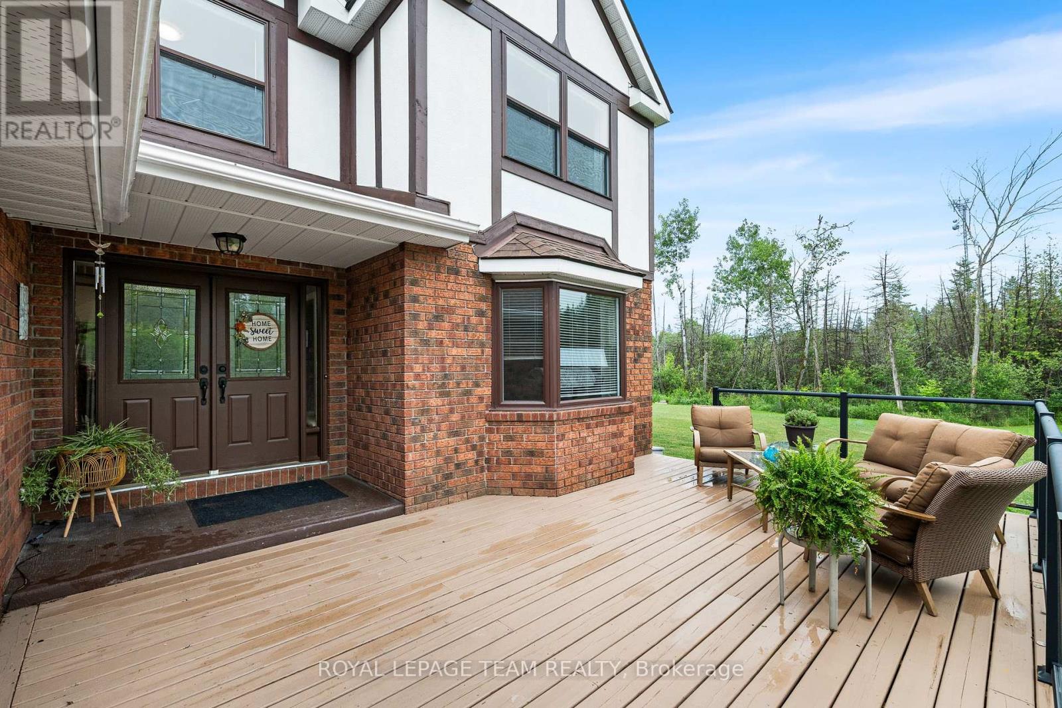
$875,000
100 GREY STONE DRIVE
Ottawa, Ontario, Ontario, K0A1L0
MLS® Number: X12272361
Property description
Welcome to 100 Grey Stone in Carp. A beautifully maintained home that shows true pride of ownership inside and out. Featuring 4 bedrooms, 3 bathrooms, plus 2 additional bedrooms and a flex space in the recently renovated basement, there's room for the whole family to live, work, and play. The partially cleared and graded, 2 acre lot, extends beyond the tree line, offering privacy and plenty of outdoor space. Enjoy established gardens, McIntosh and Honeycrisp apple trees, raspberries, mint, leeks, rhubarb, and a 23ftx23ft fenced vegetable garden with its own water line. The front deck was updated in 2019, and the back deck is brand new as of 2024. Inside, recent upgrades include new front panels, an updated main floor bathroom and patio door (2025), hardwood floors upstairs (2021), and new baseboards and casing throughout. The basement was fully renovated in 2023 with new floors, windows, a built-in bar, and custom TV storage. A GenerLink hookup ensures peace of mind during power outages. Located in a great school district and just minutes from Stittsville, Kanata and Carp, this home offers the perfect blend of country calm and city convenience.
Building information
Type
*****
Amenities
*****
Appliances
*****
Basement Development
*****
Basement Type
*****
Construction Style Attachment
*****
Cooling Type
*****
Exterior Finish
*****
Fireplace Present
*****
FireplaceTotal
*****
Foundation Type
*****
Heating Fuel
*****
Heating Type
*****
Size Interior
*****
Stories Total
*****
Land information
Sewer
*****
Size Depth
*****
Size Frontage
*****
Size Irregular
*****
Size Total
*****
Rooms
Main level
Living room
*****
Laundry room
*****
Kitchen
*****
Family room
*****
Dining room
*****
Eating area
*****
Other
*****
Bathroom
*****
Basement
Utility room
*****
Recreational, Games room
*****
Den
*****
Bedroom 2
*****
Bedroom
*****
Second level
Bedroom
*****
Bathroom
*****
Bathroom
*****
Other
*****
Primary Bedroom
*****
Office
*****
Bedroom 2
*****
Main level
Living room
*****
Laundry room
*****
Kitchen
*****
Family room
*****
Dining room
*****
Eating area
*****
Other
*****
Bathroom
*****
Basement
Utility room
*****
Recreational, Games room
*****
Den
*****
Bedroom 2
*****
Bedroom
*****
Second level
Bedroom
*****
Bathroom
*****
Bathroom
*****
Other
*****
Primary Bedroom
*****
Office
*****
Bedroom 2
*****
Main level
Living room
*****
Laundry room
*****
Kitchen
*****
Family room
*****
Dining room
*****
Eating area
*****
Other
*****
Bathroom
*****
Basement
Utility room
*****
Recreational, Games room
*****
Courtesy of ROYAL LEPAGE TEAM REALTY
Book a Showing for this property
Please note that filling out this form you'll be registered and your phone number without the +1 part will be used as a password.
