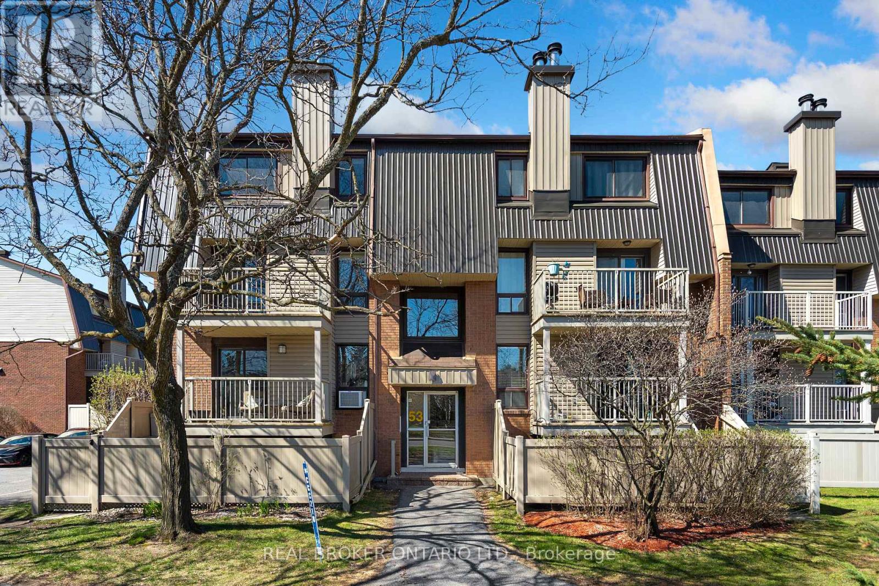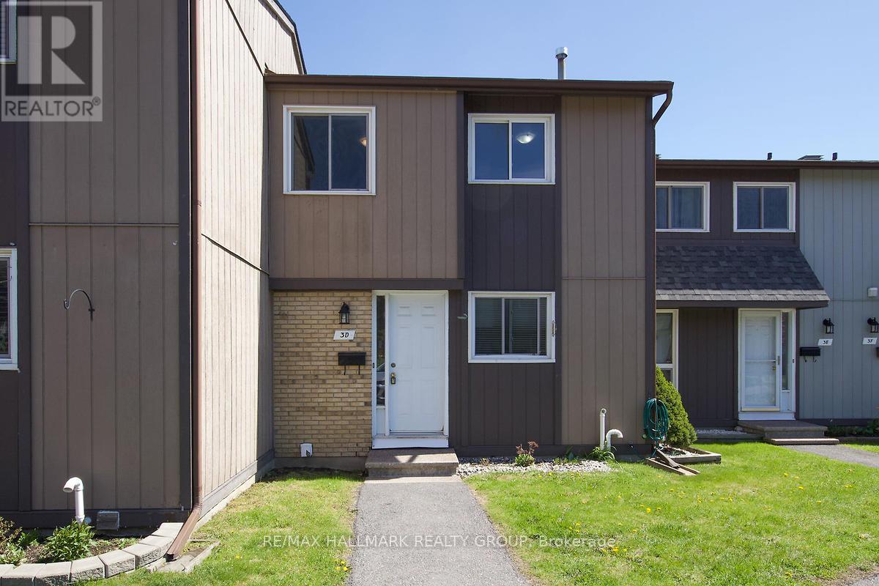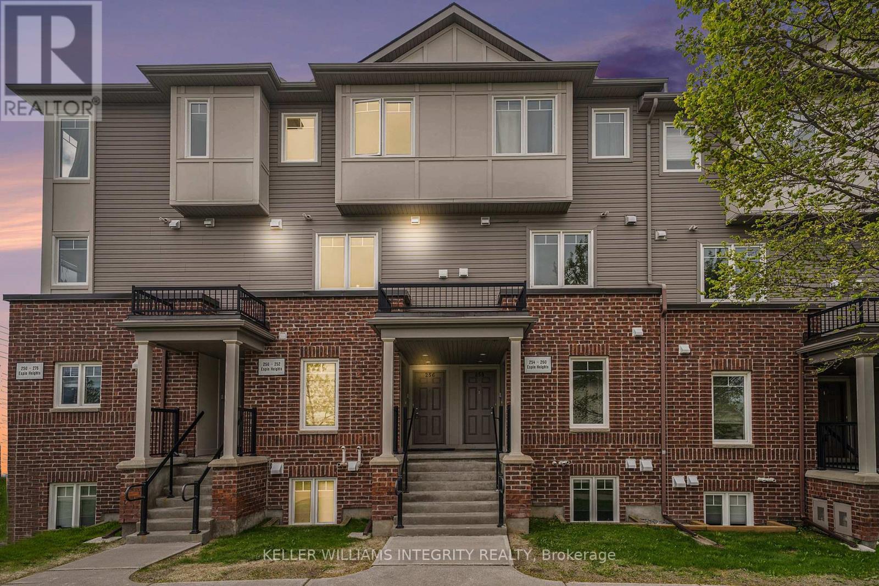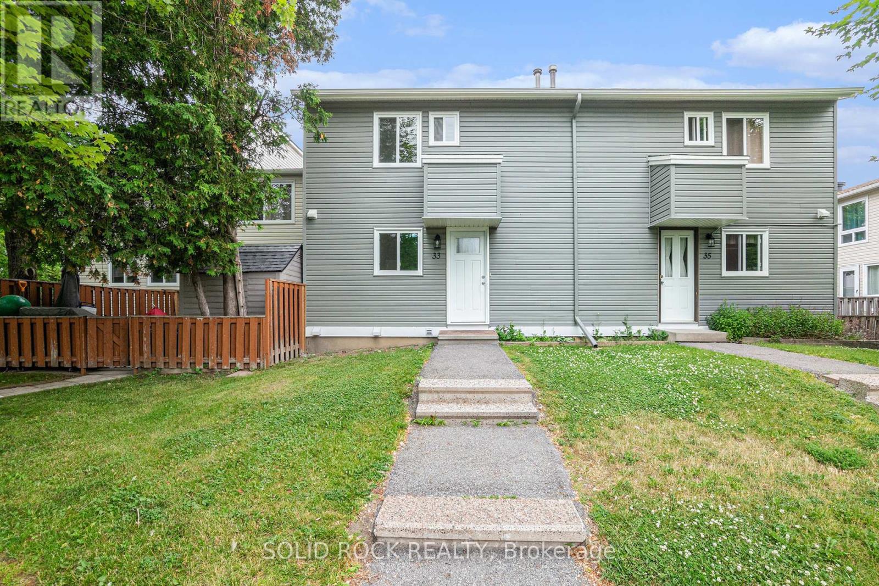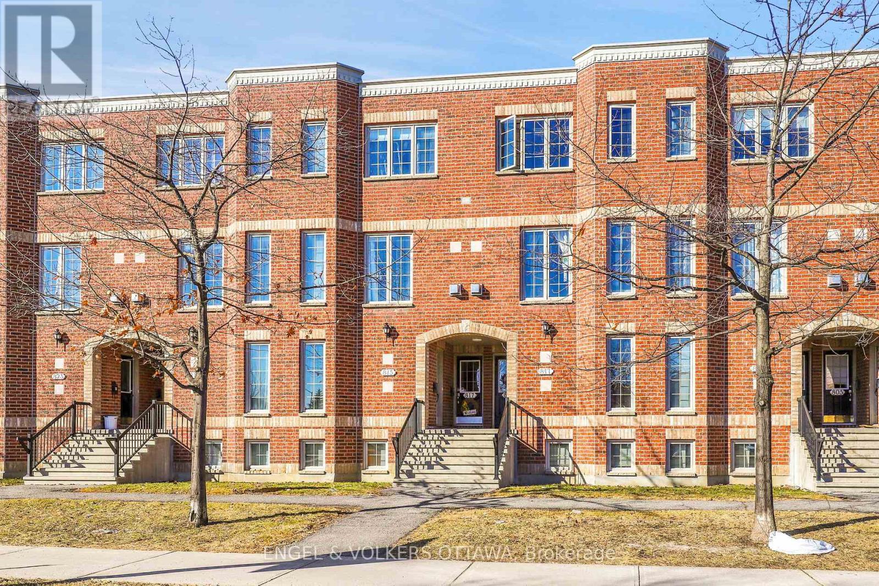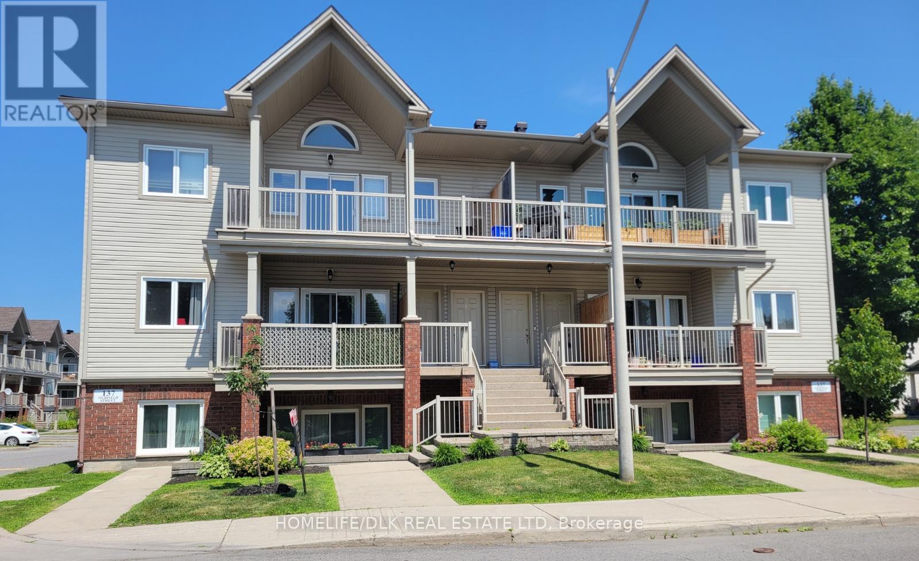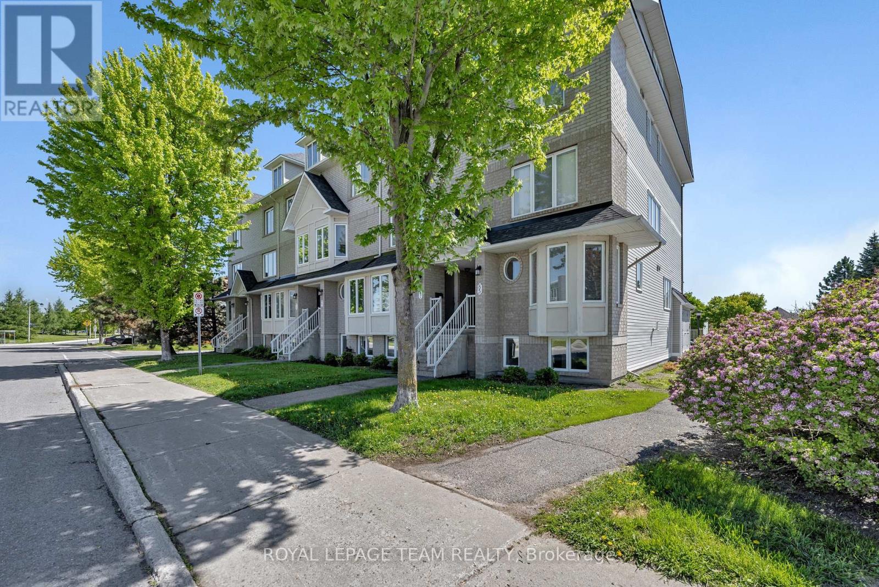Free account required
Unlock the full potential of your property search with a free account! Here's what you'll gain immediate access to:
- Exclusive Access to Every Listing
- Personalized Search Experience
- Favorite Properties at Your Fingertips
- Stay Ahead with Email Alerts
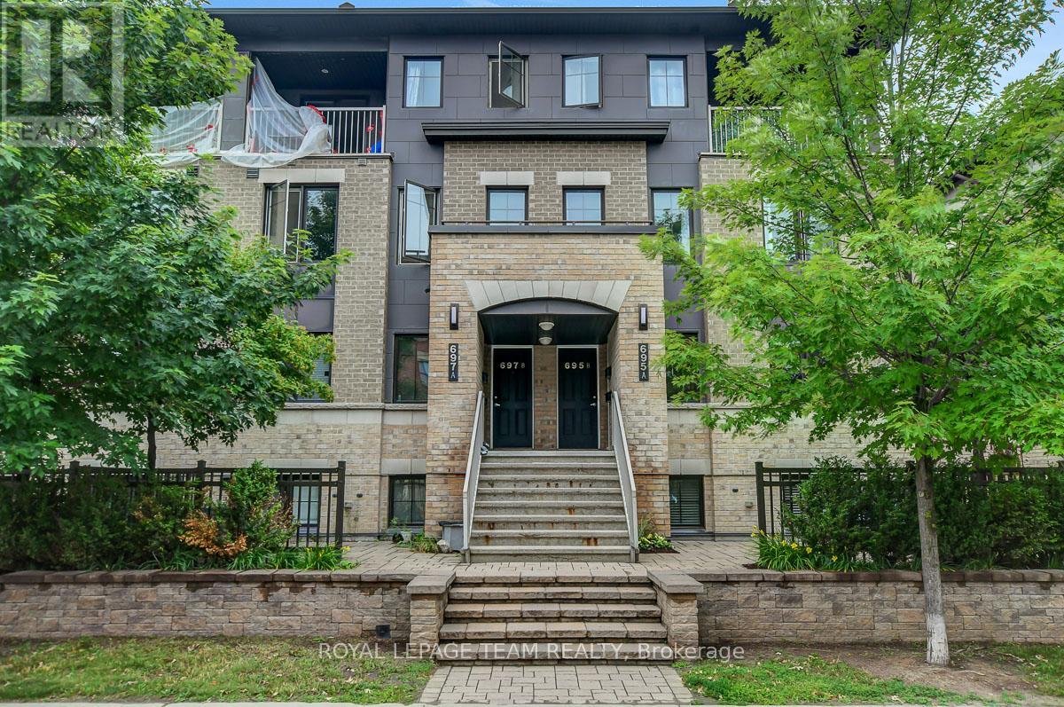
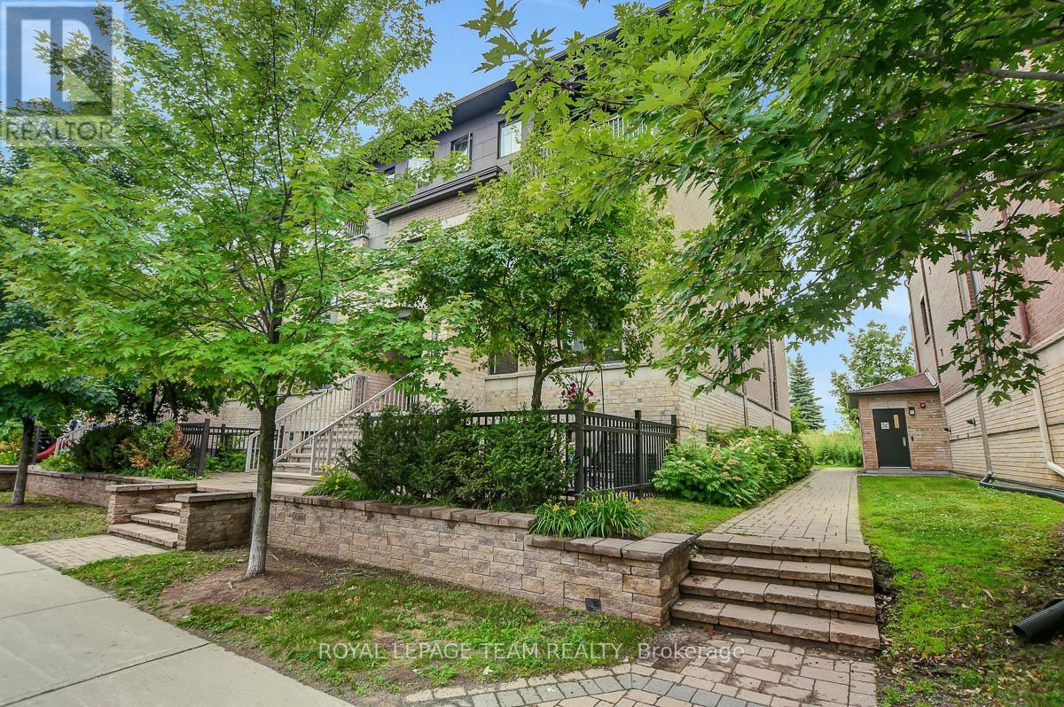
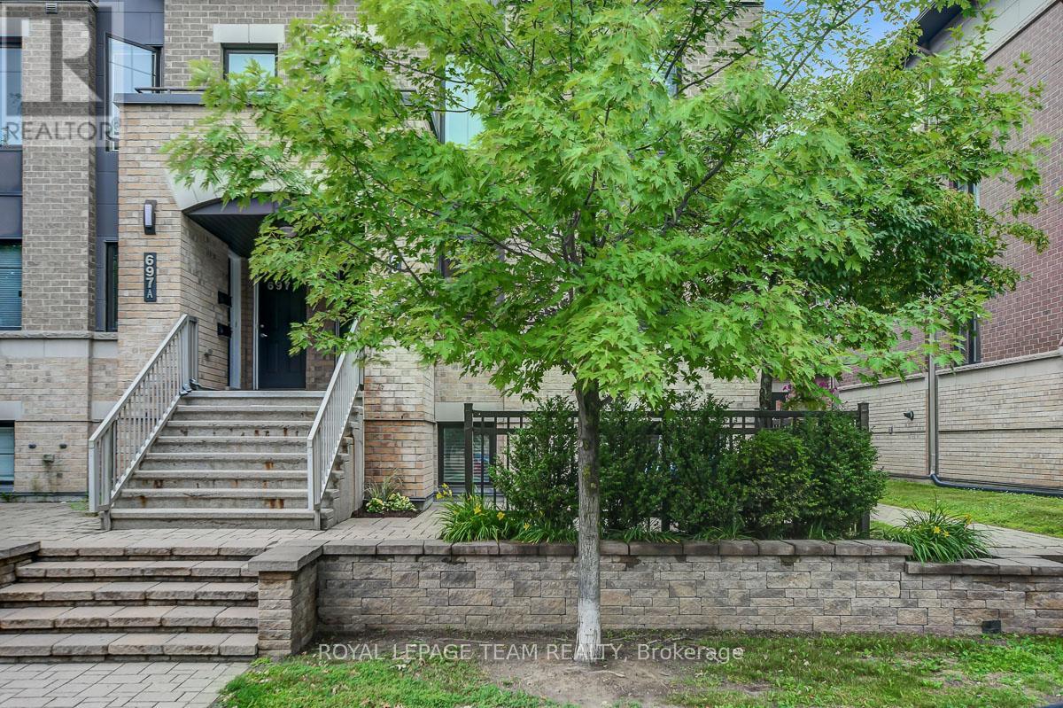
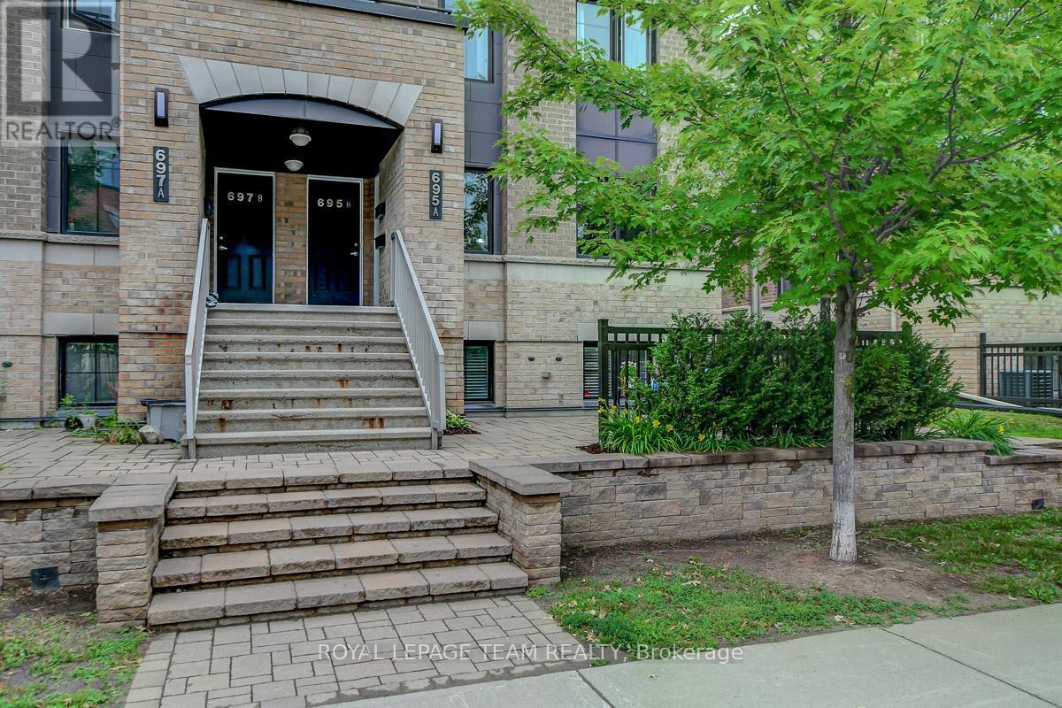
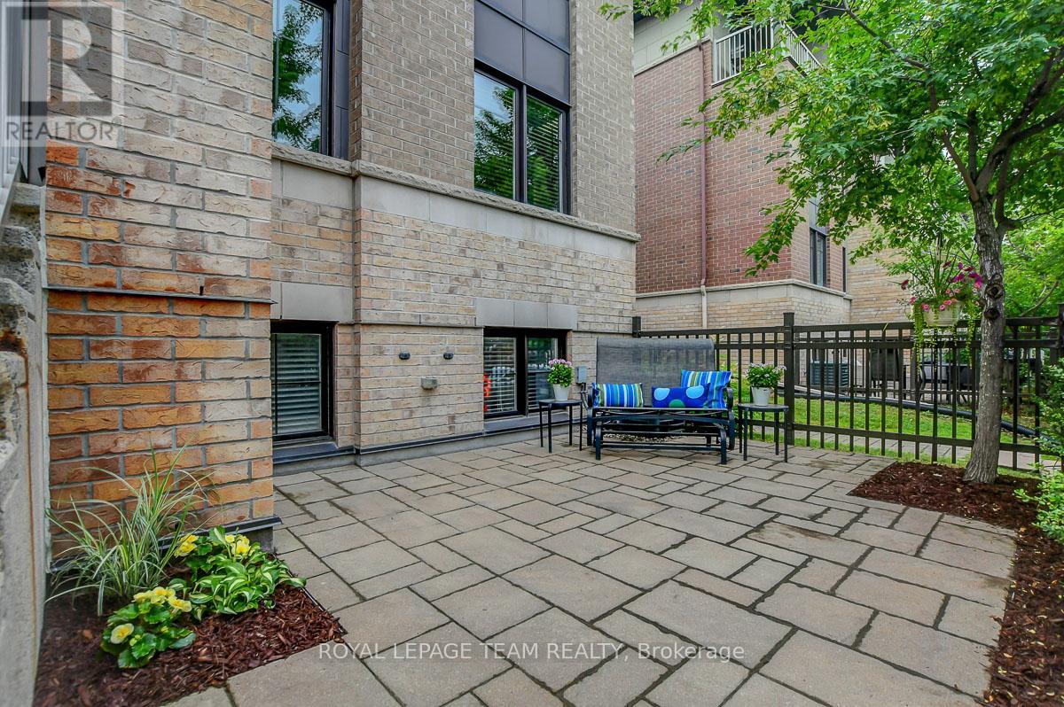
$382,500
695A SUE HOLLOWAY DRIVE
Ottawa, Ontario, Ontario, K2J5R6
MLS® Number: X12272925
Property description
Nestled on a quiet street, this 2-bedroom 2-bathroom end-unit condo offers unparalleled convenience, just steps away from restaurants, shops, grocery stores, parks, and coffee shops. Enjoy an active, pedestrian-friendly lifestyle with easy access to all the amenities and entertainment Barrhaven has to offer with the added benefit of underground parking. Step inside and discover a spacious main level featuring quality laminate flooring throughout the open-concept living, dining, and kitchen areas. The kitchen is a chef's delight with generous counter space, stainless steel appliances and a large pantry for ample storage. A 2-piece bathroom is conveniently located off the kitchen.The lower level offers the primary bedroom with a walk-in closet, 2nd bedroom, main bathroom, a spacious laundry room and an additional storage closet. In summer, entertain family and friends on the stone patio (17ft x 12ft) surrounded by greenery and trees, creating a tranquil outdoor space.
Building information
Type
*****
Appliances
*****
Basement Development
*****
Basement Type
*****
Cooling Type
*****
Exterior Finish
*****
Half Bath Total
*****
Heating Fuel
*****
Heating Type
*****
Size Interior
*****
Land information
Rooms
Main level
Kitchen
*****
Living room
*****
Lower level
Laundry room
*****
Bathroom
*****
Bedroom 2
*****
Primary Bedroom
*****
Courtesy of ROYAL LEPAGE TEAM REALTY
Book a Showing for this property
Please note that filling out this form you'll be registered and your phone number without the +1 part will be used as a password.
