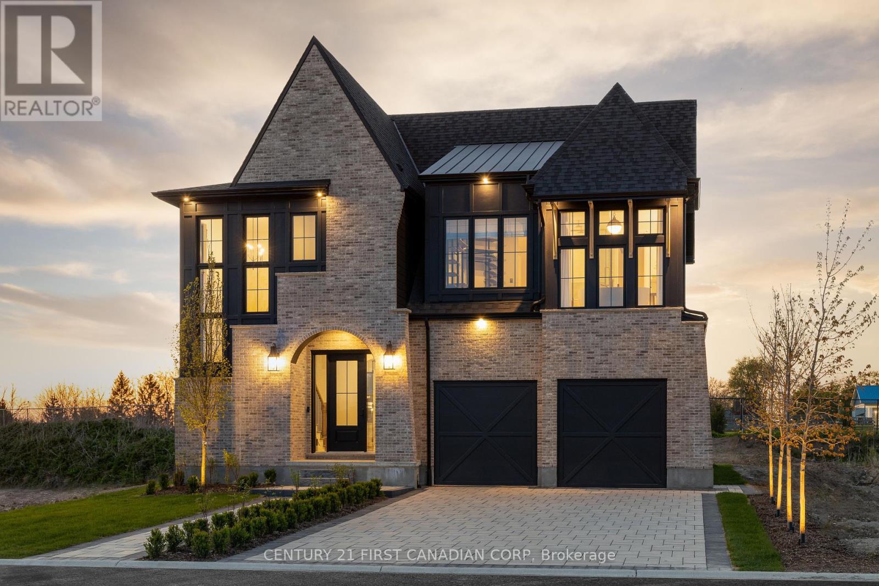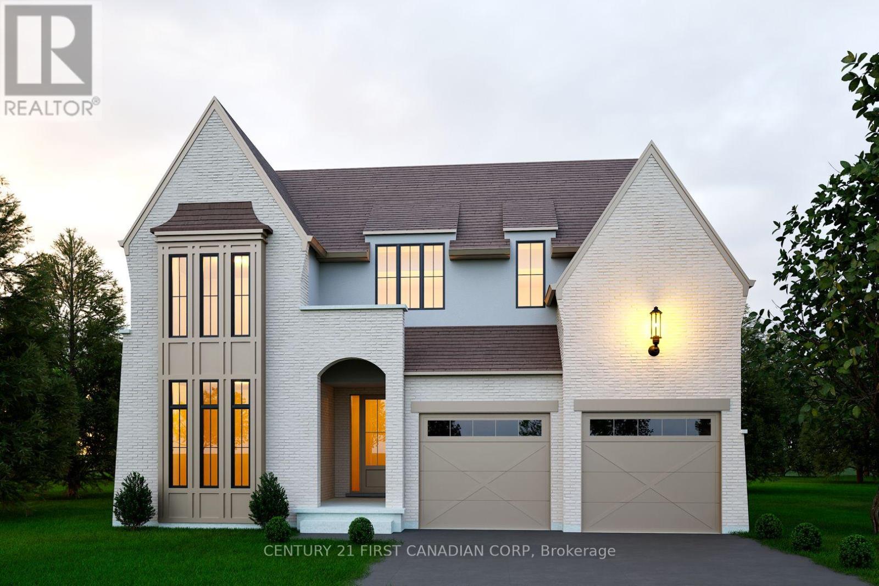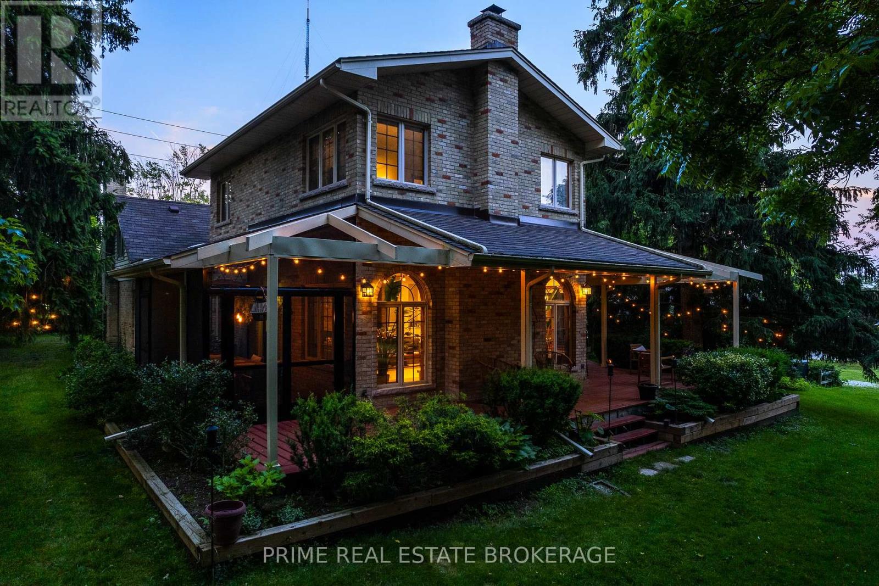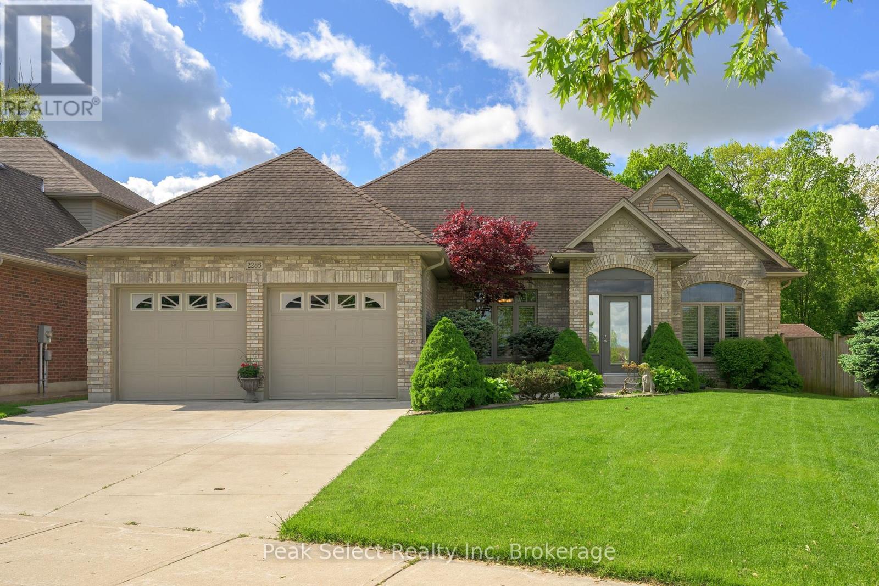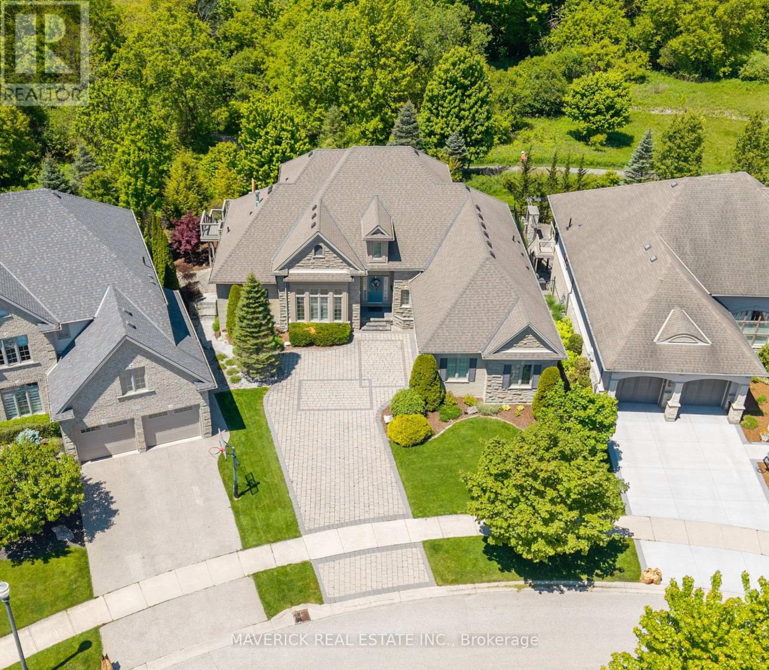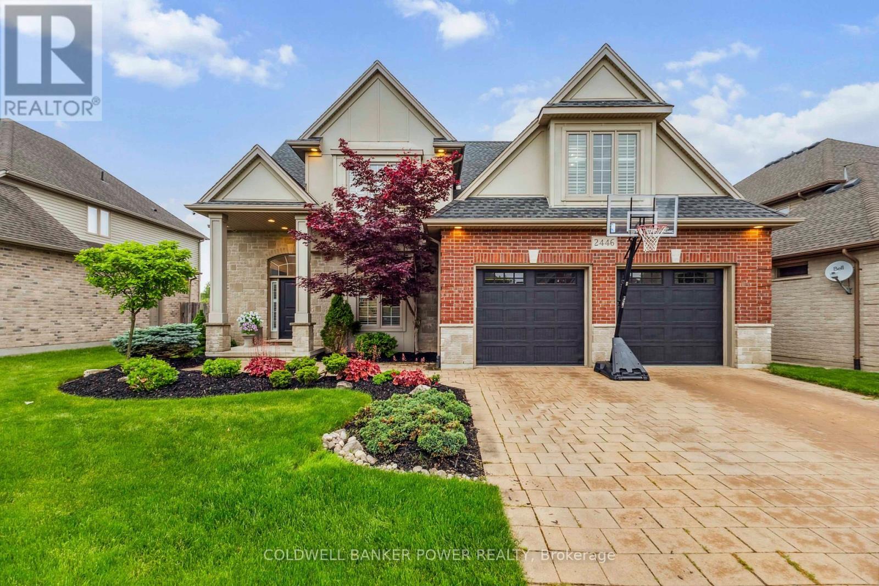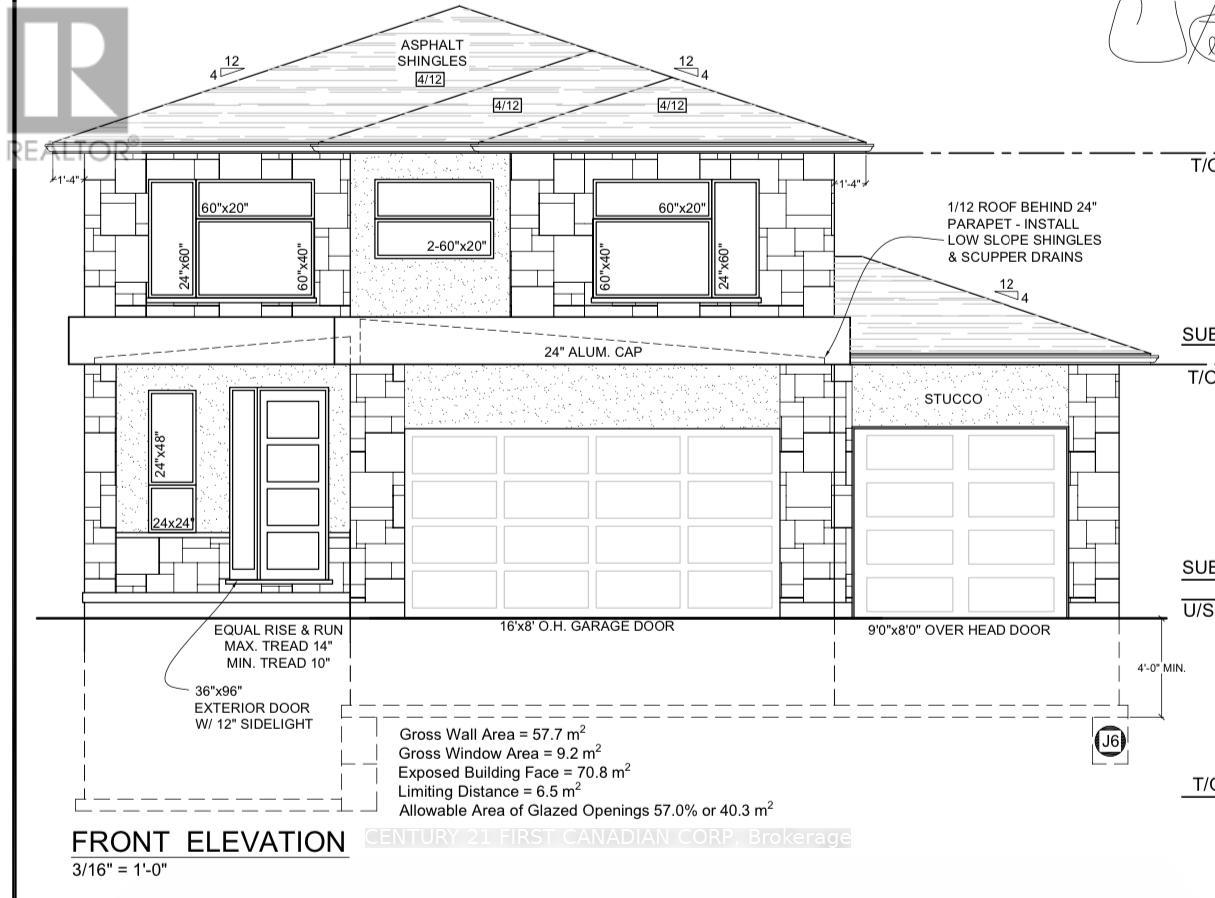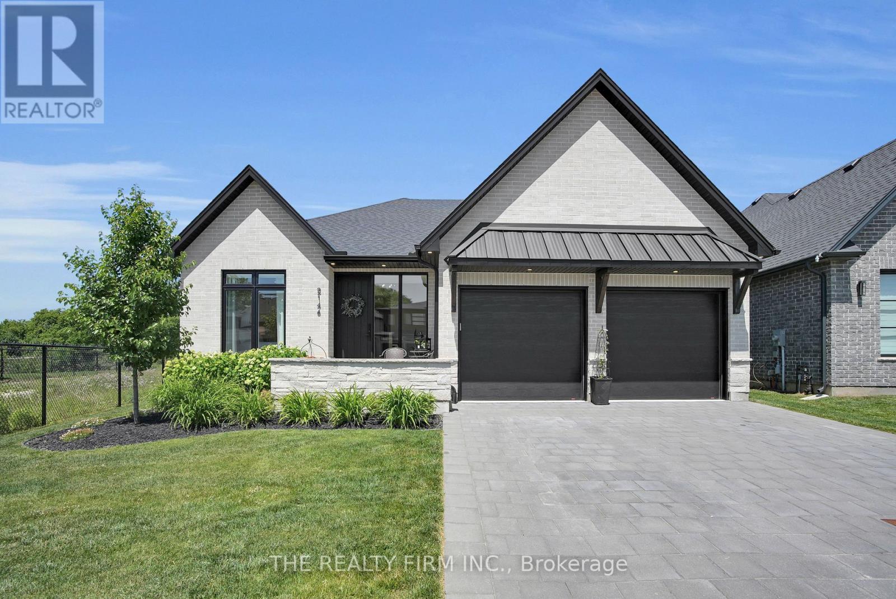Free account required
Unlock the full potential of your property search with a free account! Here's what you'll gain immediate access to:
- Exclusive Access to Every Listing
- Personalized Search Experience
- Favorite Properties at Your Fingertips
- Stay Ahead with Email Alerts
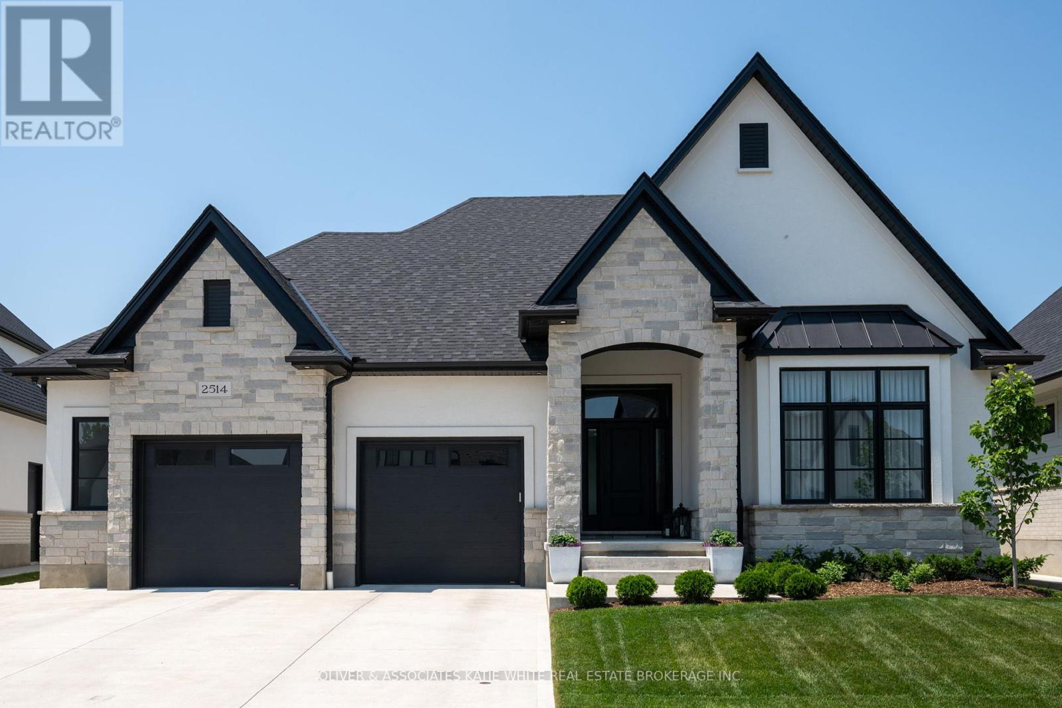
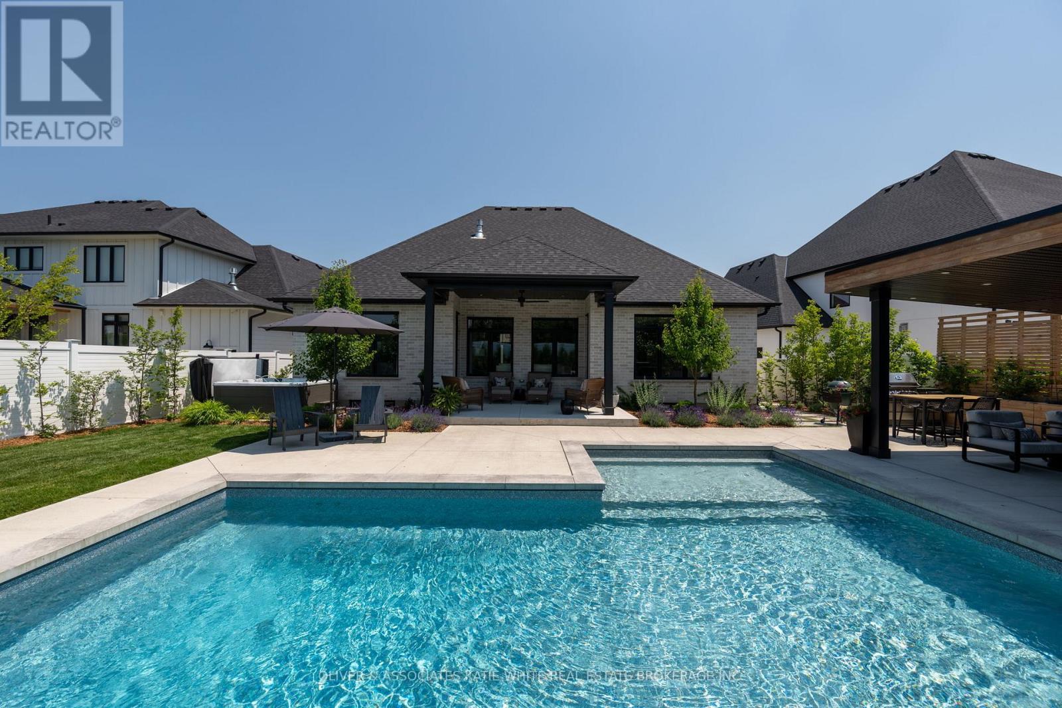
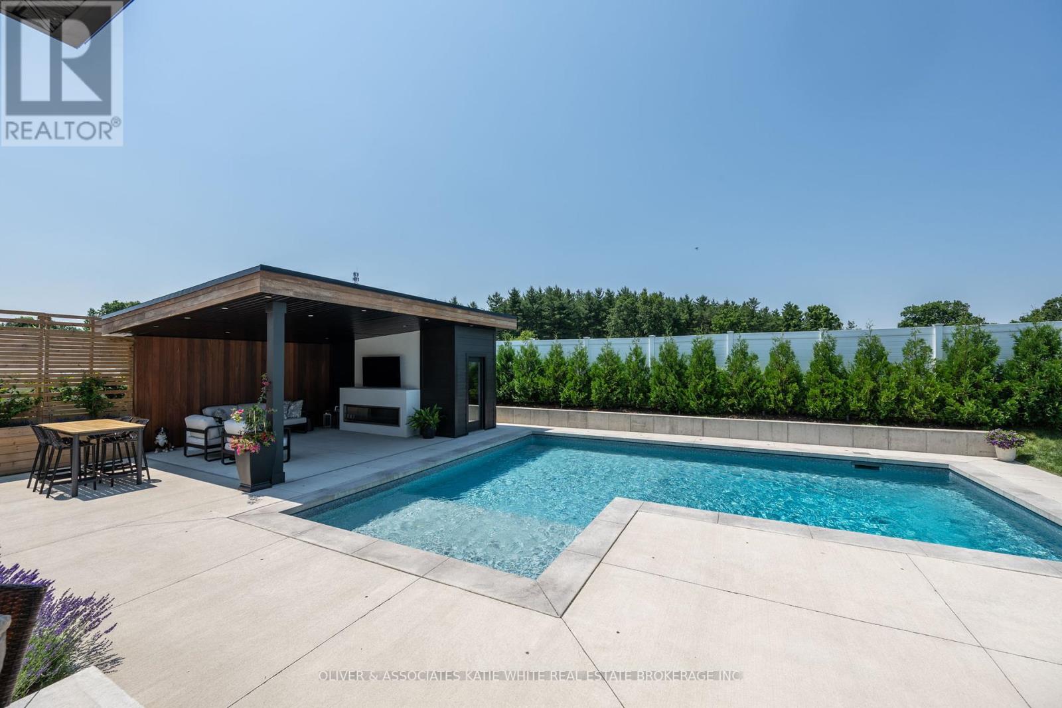
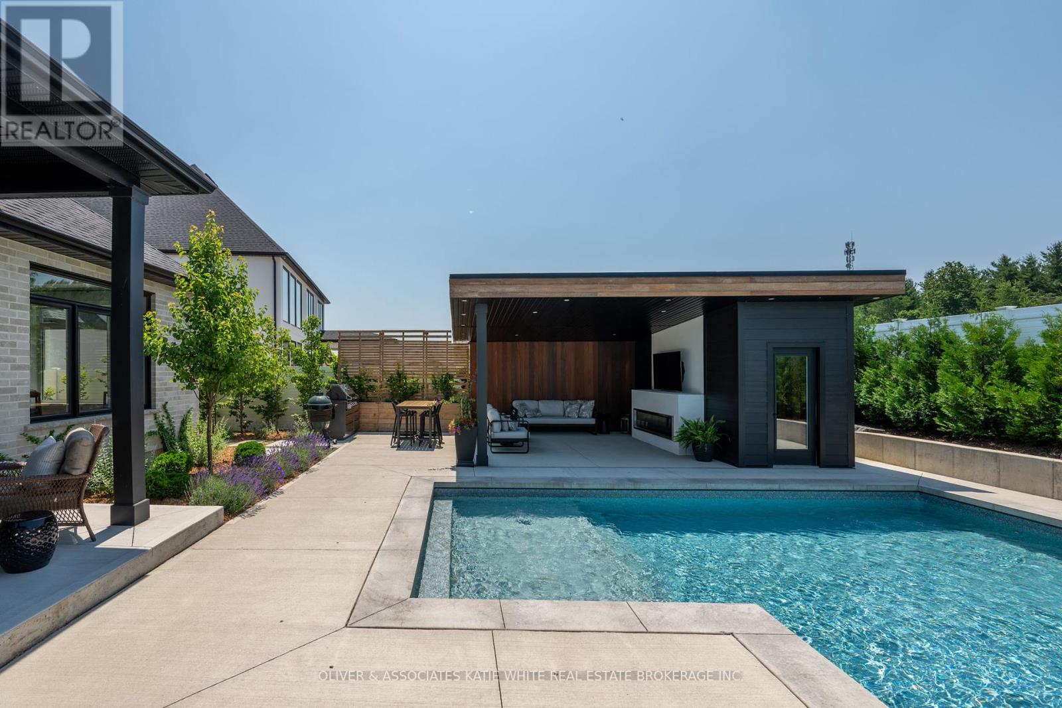
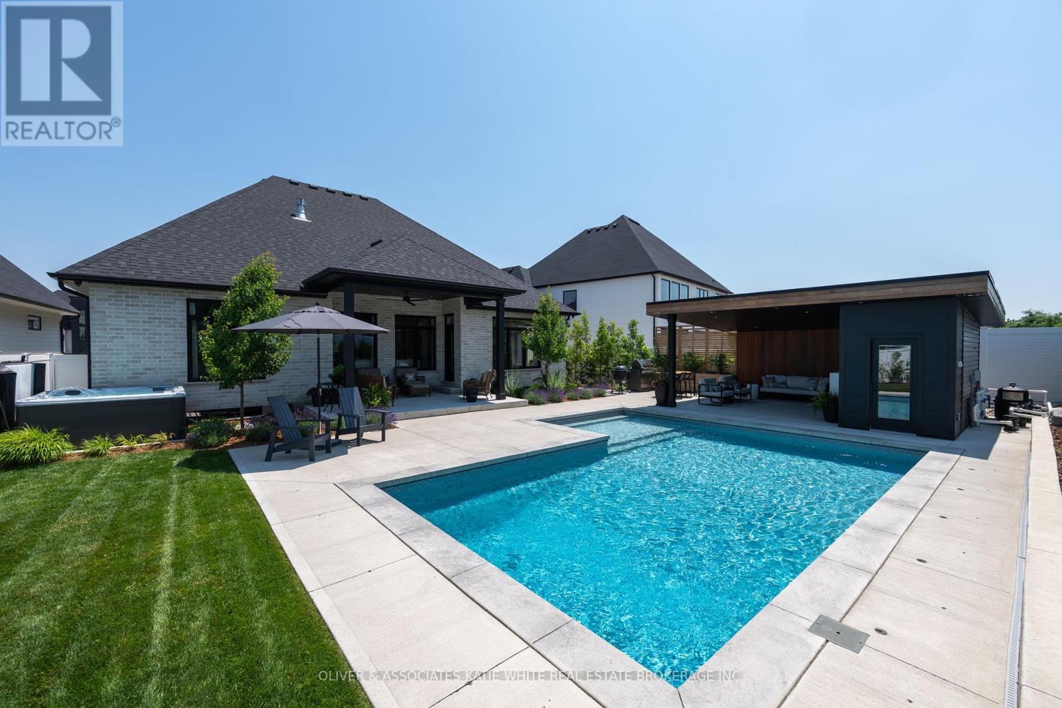
$1,450,000
2514 KAINS ROAD
London South, Ontario, Ontario, N6K0K9
MLS® Number: X12273330
Property description
Impeccably designed ONE FLOOR home with a private backyard oasis. Timeless curb appeal with stone, stucco and brick exterior with concrete drive and covered front entry. Interior features include 10' - 11' ceilings, crown moulding, coffered and tray ceilings, high-end fixtures and engineered white oak flooring. Gorgeous custom kitchen with quartz counters, quartz backsplash, 9' island, walk-in pantry and premium Fisher & Paykel and Miele appliances. The bright, open plan dining area and great room have expansive windows and overlook the picturesque backyard. The main floor primary suite offers access to the covered back patio and features a large walk-in closet with custom built-ins and spacious ensuite bathroom. The secondary main floor bedroom with vaulted ceilings could also be considered for a generously sized home office. The main floor offers an additional full bath, separate laundry and mud room with large custom closet. The thoughtfully finished lower level features high ceilings and oversized windows in the two additional bedrooms, a media/games room, gym and full bath. Enjoy the outdoors entertaining and relaxing in the professionally landscaped yard, hot tub and heated saltwater pool with Baja ledge and deck jets. Fabulous gazebo with an IPE hardwood feature wall and trim, 72" linear gas fireplace, and large storage space. Grill patio with Napolean BBQ and granite counter. The privacy trees with on-ground lighting complete this beautiful backyard. This home offers an abundance of storage with the oversized 2.5 car garage and custom closets throughout. Prime location in Eagle Ridge, steps to Kains Woods nature trails, local restaurants, West5, parks and great schools!
Building information
Type
*****
Age
*****
Amenities
*****
Appliances
*****
Architectural Style
*****
Basement Development
*****
Basement Type
*****
Construction Style Attachment
*****
Cooling Type
*****
Exterior Finish
*****
Fireplace Present
*****
FireplaceTotal
*****
Foundation Type
*****
Heating Fuel
*****
Heating Type
*****
Size Interior
*****
Stories Total
*****
Utility Water
*****
Land information
Amenities
*****
Fence Type
*****
Landscape Features
*****
Sewer
*****
Size Depth
*****
Size Frontage
*****
Size Irregular
*****
Size Total
*****
Rooms
Main level
Primary Bedroom
*****
Bedroom
*****
Pantry
*****
Mud room
*****
Laundry room
*****
Kitchen
*****
Dining room
*****
Bathroom
*****
Bathroom
*****
Living room
*****
Foyer
*****
Lower level
Recreational, Games room
*****
Utility room
*****
Bathroom
*****
Exercise room
*****
Bedroom 4
*****
Bedroom 3
*****
Courtesy of OLIVER & ASSOCIATES KATIE WHITE REAL ESTATE BROKERAGE INC.
Book a Showing for this property
Please note that filling out this form you'll be registered and your phone number without the +1 part will be used as a password.
