Free account required
Unlock the full potential of your property search with a free account! Here's what you'll gain immediate access to:
- Exclusive Access to Every Listing
- Personalized Search Experience
- Favorite Properties at Your Fingertips
- Stay Ahead with Email Alerts
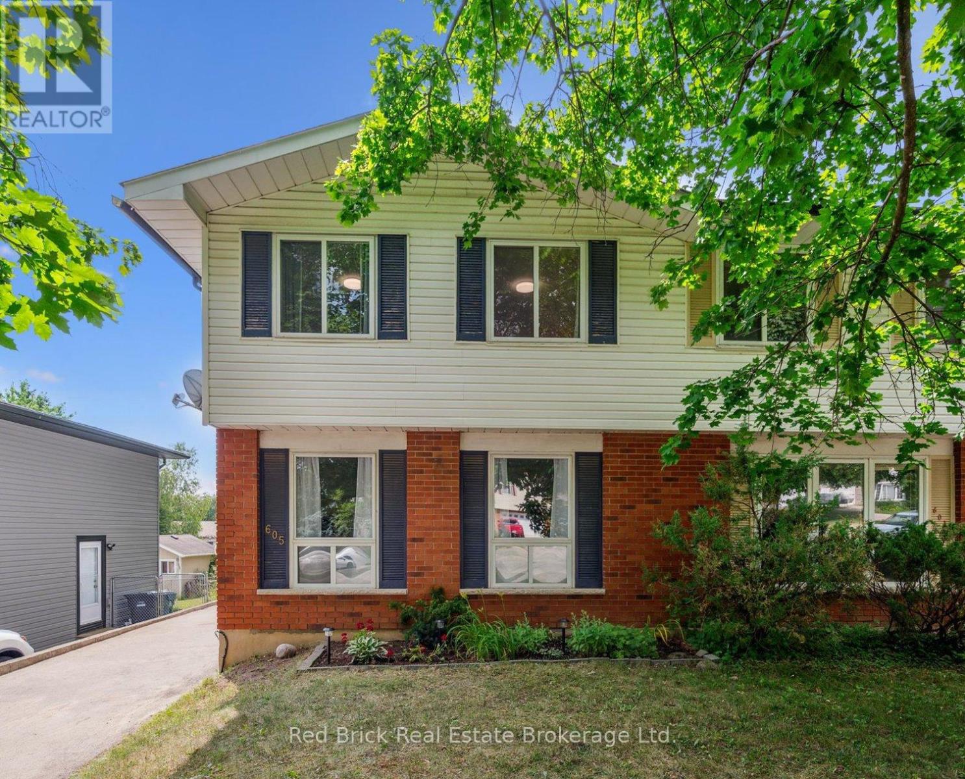
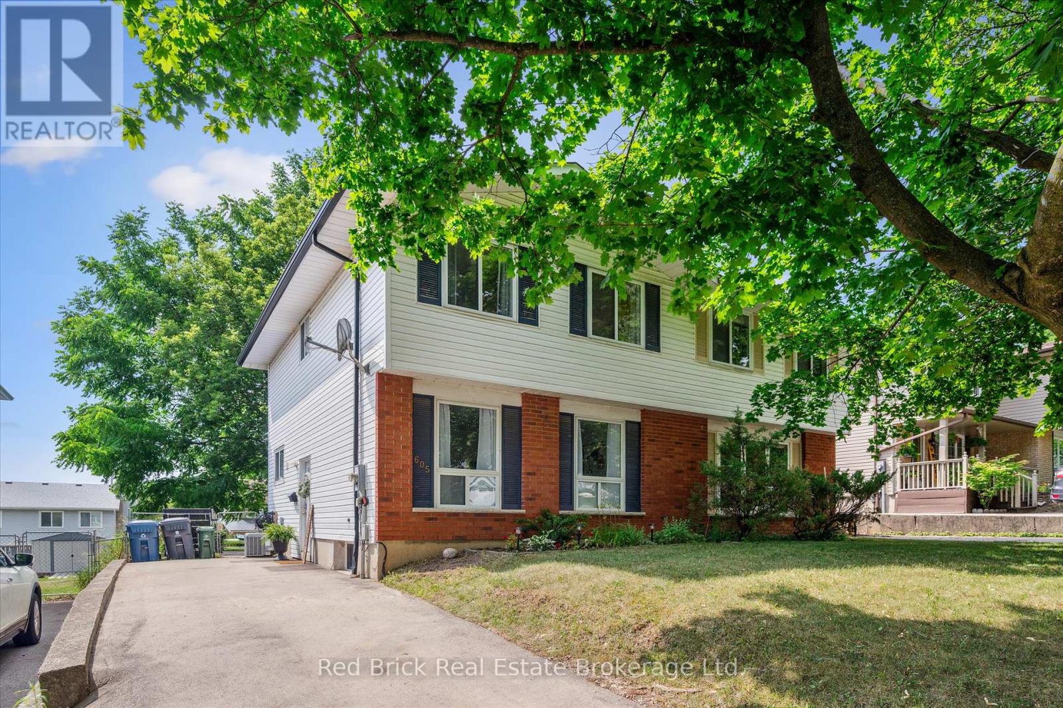
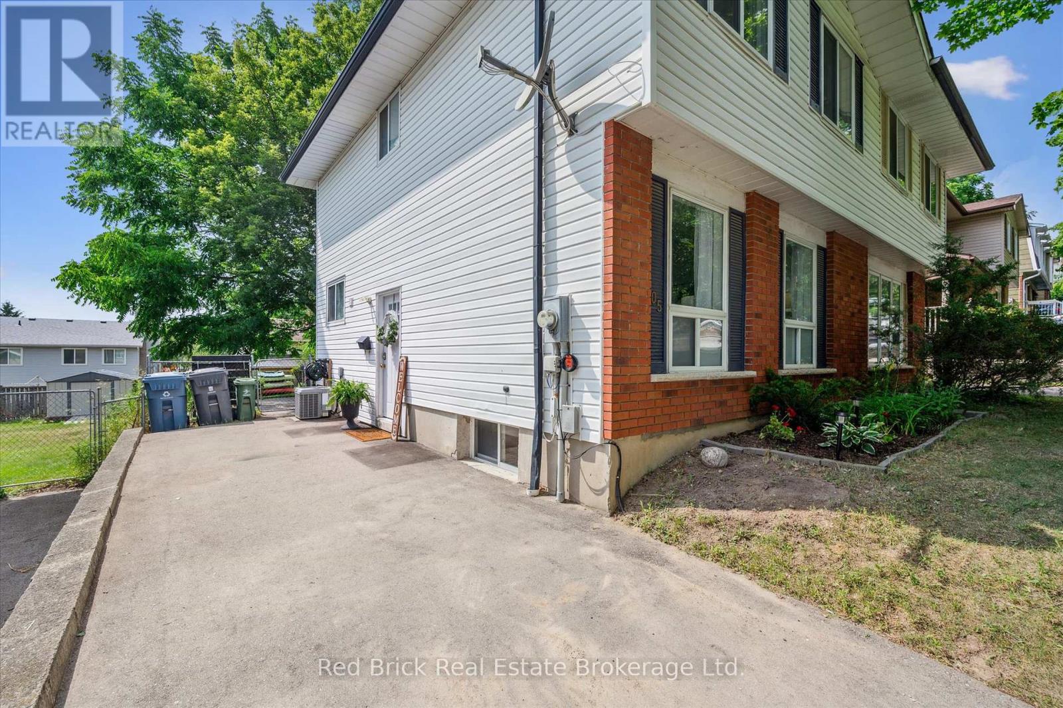
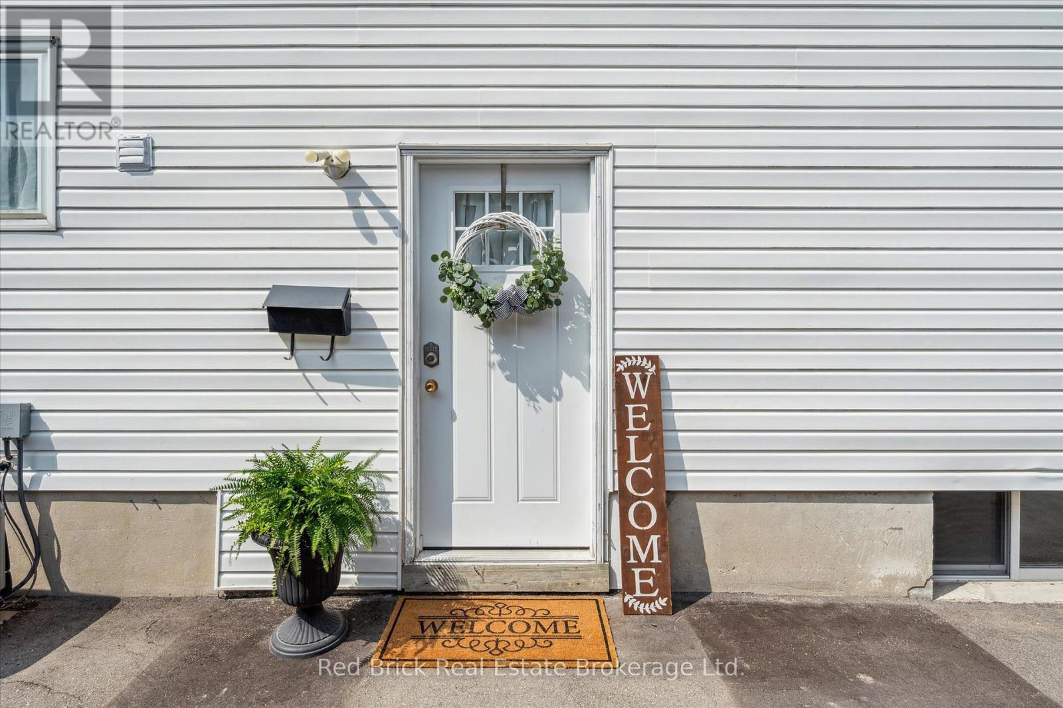
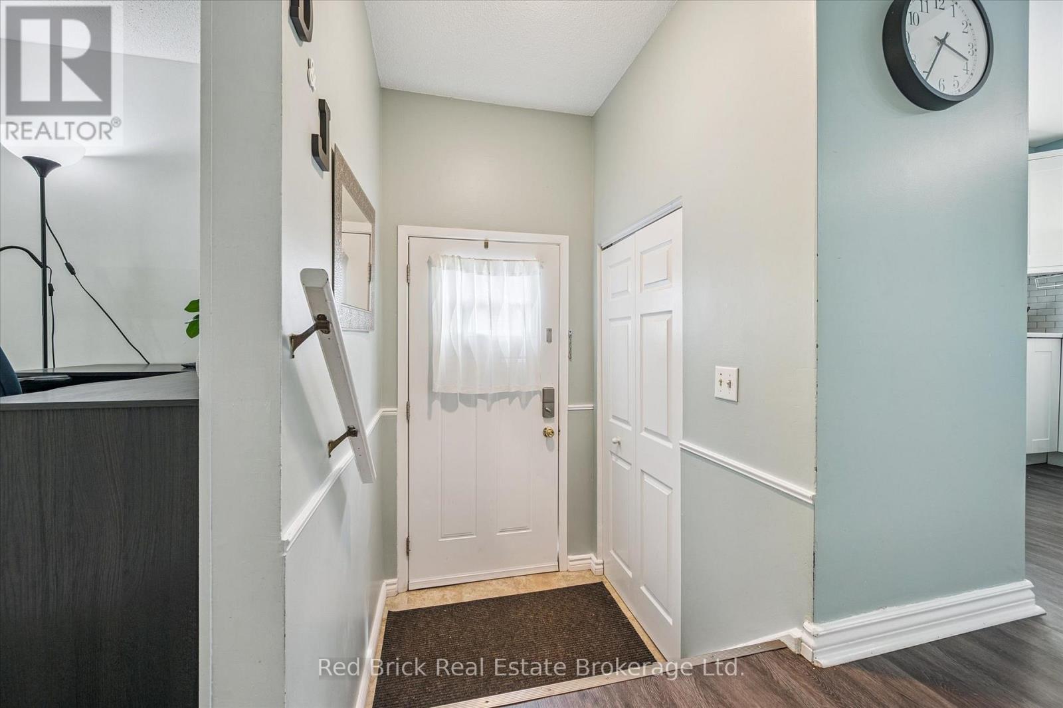
$619,900
605 WILLOW ROAD
Guelph, Ontario, Ontario, N1H7J8
MLS® Number: X12273511
Property description
Welcome to this charming 3-bedroom, 1-bathroom starter home located in Guelph's desirable West End! Offering 1,035 sq ft of well-maintained living space, this home is ideal for first-time buyers, young families, or anyone looking to get into the market. Step inside to find a bright and generous living room and a cheerful eat-in kitchen overlooking the backyard. Head upstairs to find three absolutely delightful bedrooms and 4-piece bathroom. The basement offers a finished recreation room and large utility/laundry area with oodles of storage. Outside, fall in love with the large backyard with its abundance of perennial gardens and shade trees; perfect for entertaining, gardening, pets, children's play space or simply relaxing.There's plenty of room to create your dream outdoor oasis! Enjoy the convenience of being able to walk to nearby parks, schools, the West End Recreation Centre and all the essential amenities. The west-end truly has it all, along with easy access to major routes and public transit. Don't miss your chance to get into the market and start your next chapter here!
Building information
Type
*****
Age
*****
Appliances
*****
Basement Development
*****
Basement Type
*****
Construction Style Attachment
*****
Cooling Type
*****
Exterior Finish
*****
Foundation Type
*****
Heating Fuel
*****
Heating Type
*****
Size Interior
*****
Stories Total
*****
Utility Water
*****
Land information
Amenities
*****
Sewer
*****
Size Depth
*****
Size Frontage
*****
Size Irregular
*****
Size Total
*****
Rooms
Main level
Living room
*****
Eating area
*****
Kitchen
*****
Basement
Utility room
*****
Recreational, Games room
*****
Second level
Bathroom
*****
Bedroom 3
*****
Bedroom 2
*****
Primary Bedroom
*****
Courtesy of Red Brick Real Estate Brokerage Ltd.
Book a Showing for this property
Please note that filling out this form you'll be registered and your phone number without the +1 part will be used as a password.
