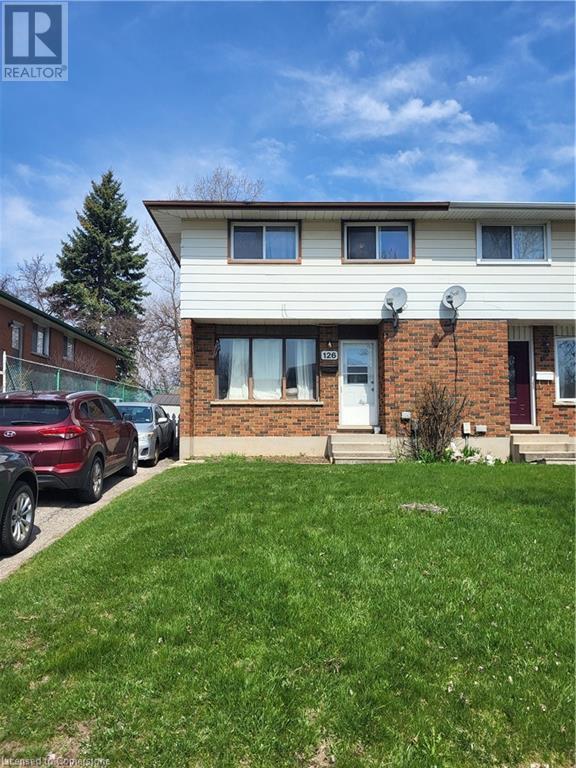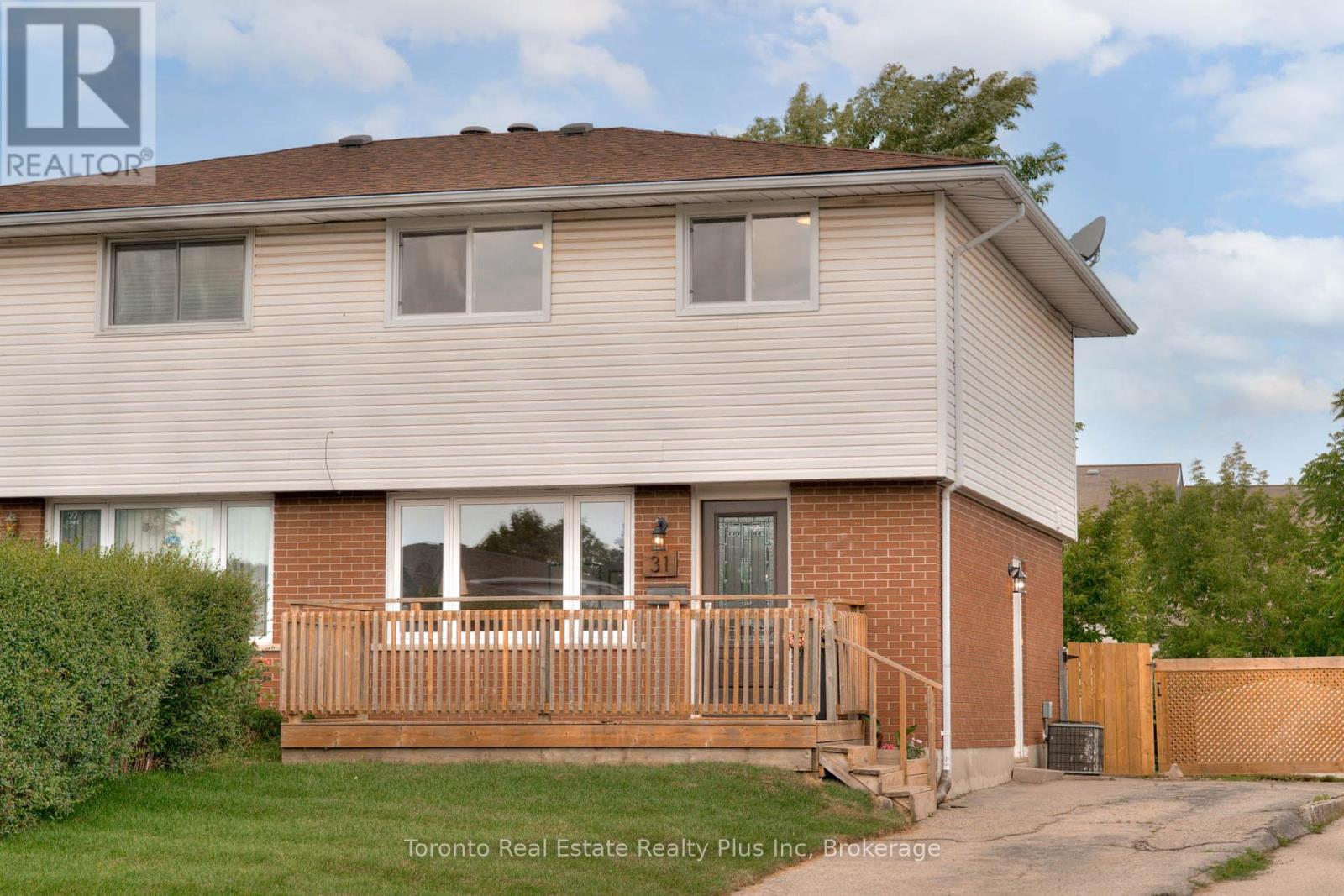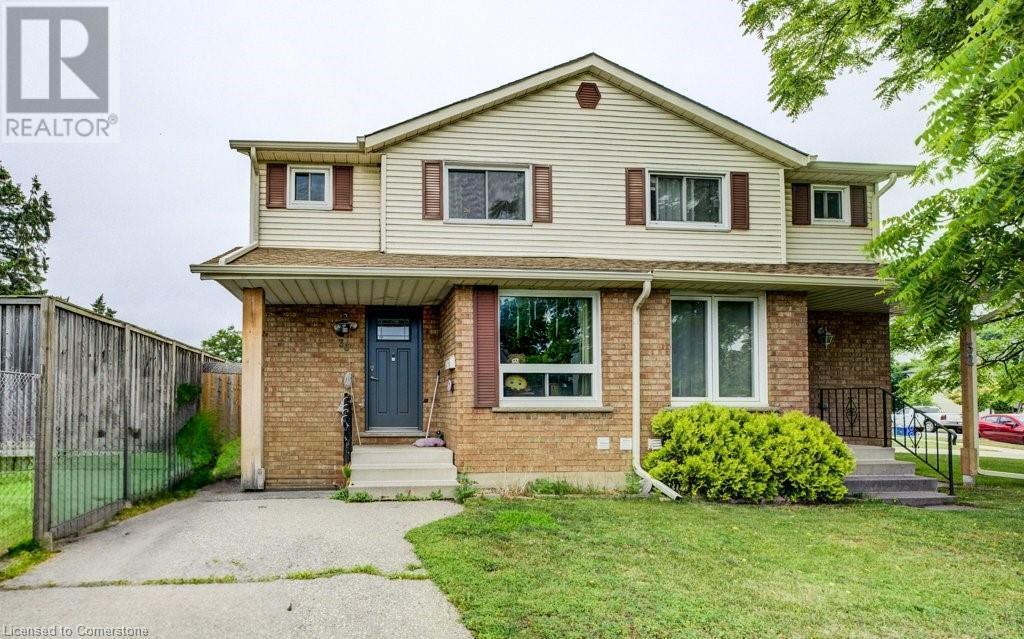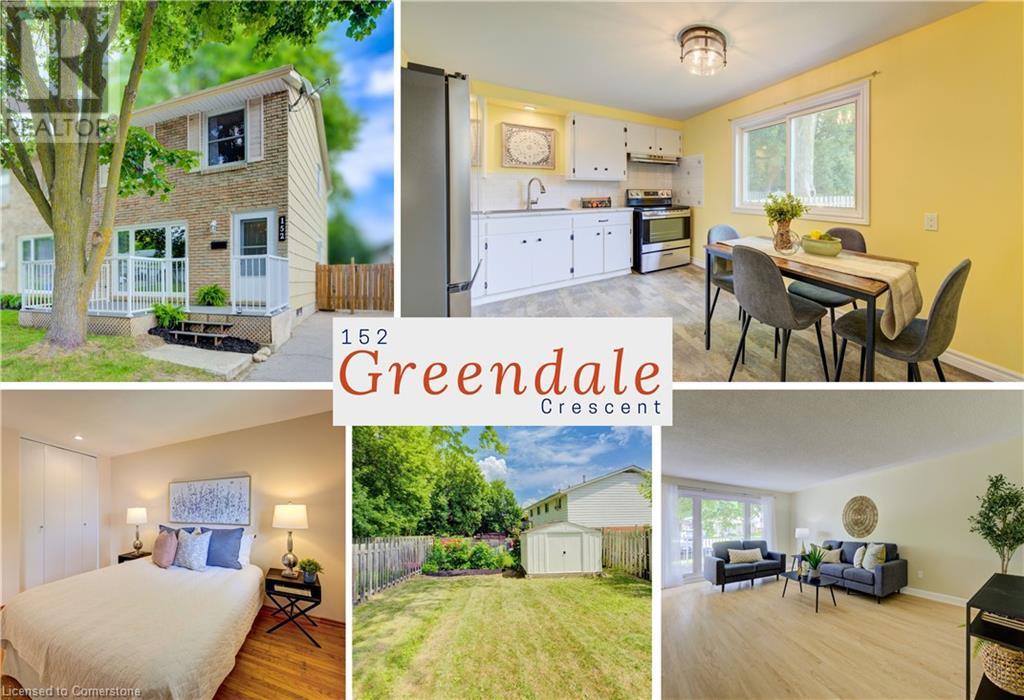Free account required
Unlock the full potential of your property search with a free account! Here's what you'll gain immediate access to:
- Exclusive Access to Every Listing
- Personalized Search Experience
- Favorite Properties at Your Fingertips
- Stay Ahead with Email Alerts
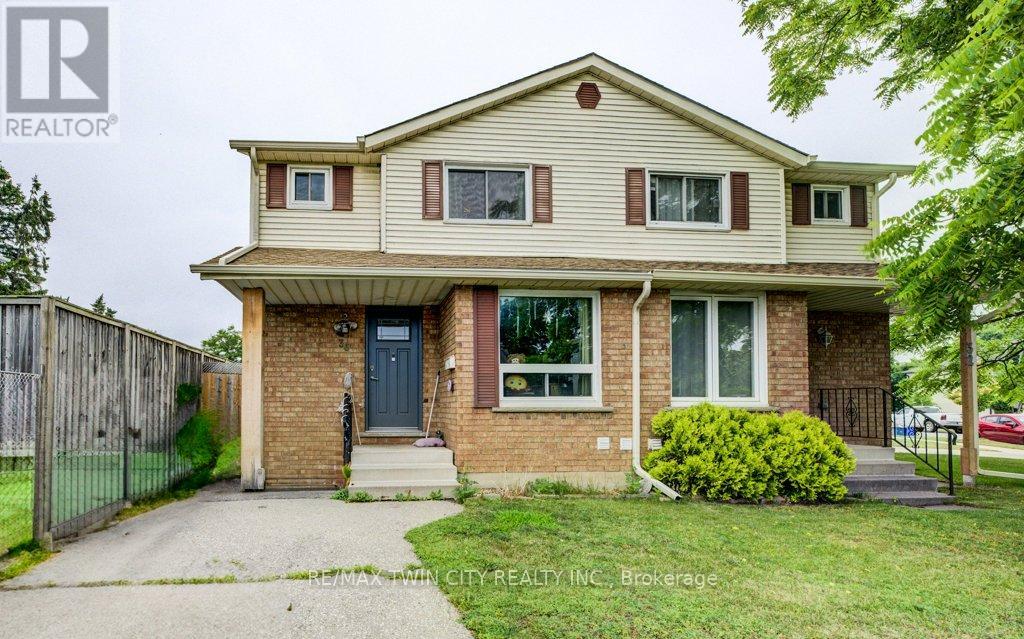



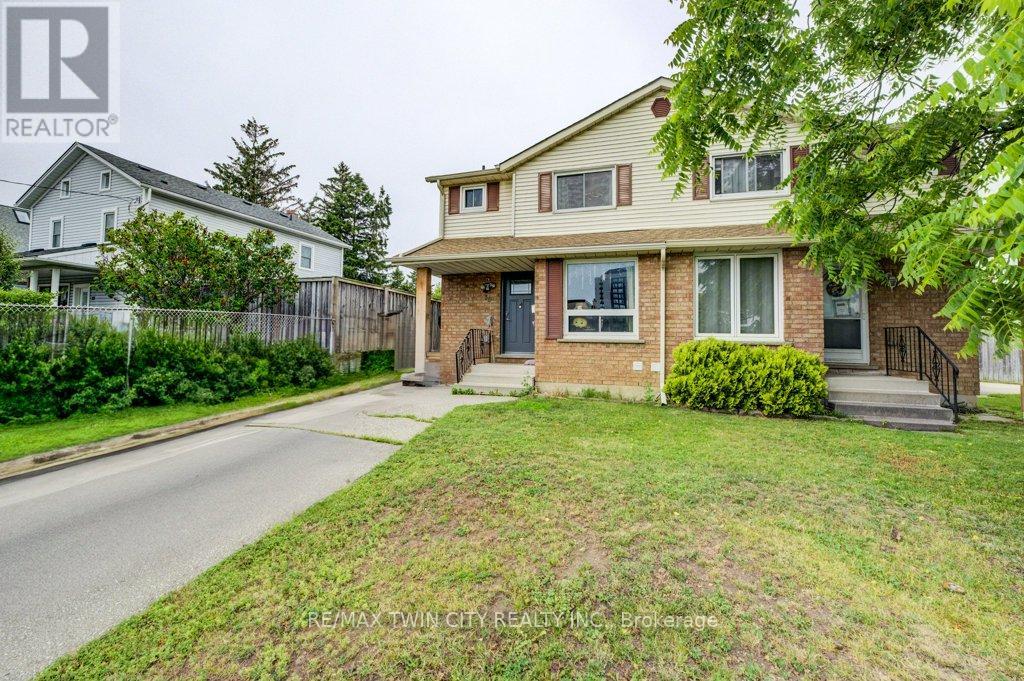
$450,000
30 JANSEN AVENUE
Kitchener, Ontario, Ontario, N2A2L3
MLS® Number: X12274201
Property description
Welcome to 30 Jansen Avenue in Kitchener! This freehold semi-detached home offers a functional layout with 3 bedrooms and 1.5 bathrooms, located in a mature neighborhood close to key amenities and transit routes. The main level includes a practical galley kitchen with ample cupboard space, a bright dinette, and a spacious living room. A 2-piece powder room adds everyday convenience, while the rear family room provides additional living space. Upstairs, you'll find three bedrooms and a 4-piece bathroom. The unfinished basement offers potential for storage or future use. Outside, the fenced backyard adds privacy and a place for outdoor activities. Currently tenant-occupied, the home is awaiting your personal touches and some cosmetic improvements. Priced to sell, this layout presents an opportunity for buyers looking for a property with solid functionality and long-term potential. The location is highly convenient, just minutes from Highway 7/8, Fairview Park Mall, Chicopee Ski Hill, public transit, and everyday shopping and dining. Whether you're an investor or a buyer looking to personalize a home over time, 30 Jansen Avenue offers flexibility and value in an established area.
Building information
Type
*****
Age
*****
Appliances
*****
Basement Development
*****
Basement Type
*****
Construction Style Attachment
*****
Cooling Type
*****
Exterior Finish
*****
Foundation Type
*****
Half Bath Total
*****
Heating Fuel
*****
Heating Type
*****
Size Interior
*****
Stories Total
*****
Utility Water
*****
Land information
Sewer
*****
Size Depth
*****
Size Frontage
*****
Size Irregular
*****
Size Total
*****
Rooms
Main level
Eating area
*****
Dining room
*****
Living room
*****
Kitchen
*****
Second level
Primary Bedroom
*****
Bedroom
*****
Bedroom
*****
Main level
Eating area
*****
Dining room
*****
Living room
*****
Kitchen
*****
Second level
Primary Bedroom
*****
Bedroom
*****
Bedroom
*****
Main level
Eating area
*****
Dining room
*****
Living room
*****
Kitchen
*****
Second level
Primary Bedroom
*****
Bedroom
*****
Bedroom
*****
Main level
Eating area
*****
Dining room
*****
Living room
*****
Kitchen
*****
Second level
Primary Bedroom
*****
Bedroom
*****
Bedroom
*****
Courtesy of RE/MAX TWIN CITY REALTY INC.
Book a Showing for this property
Please note that filling out this form you'll be registered and your phone number without the +1 part will be used as a password.
