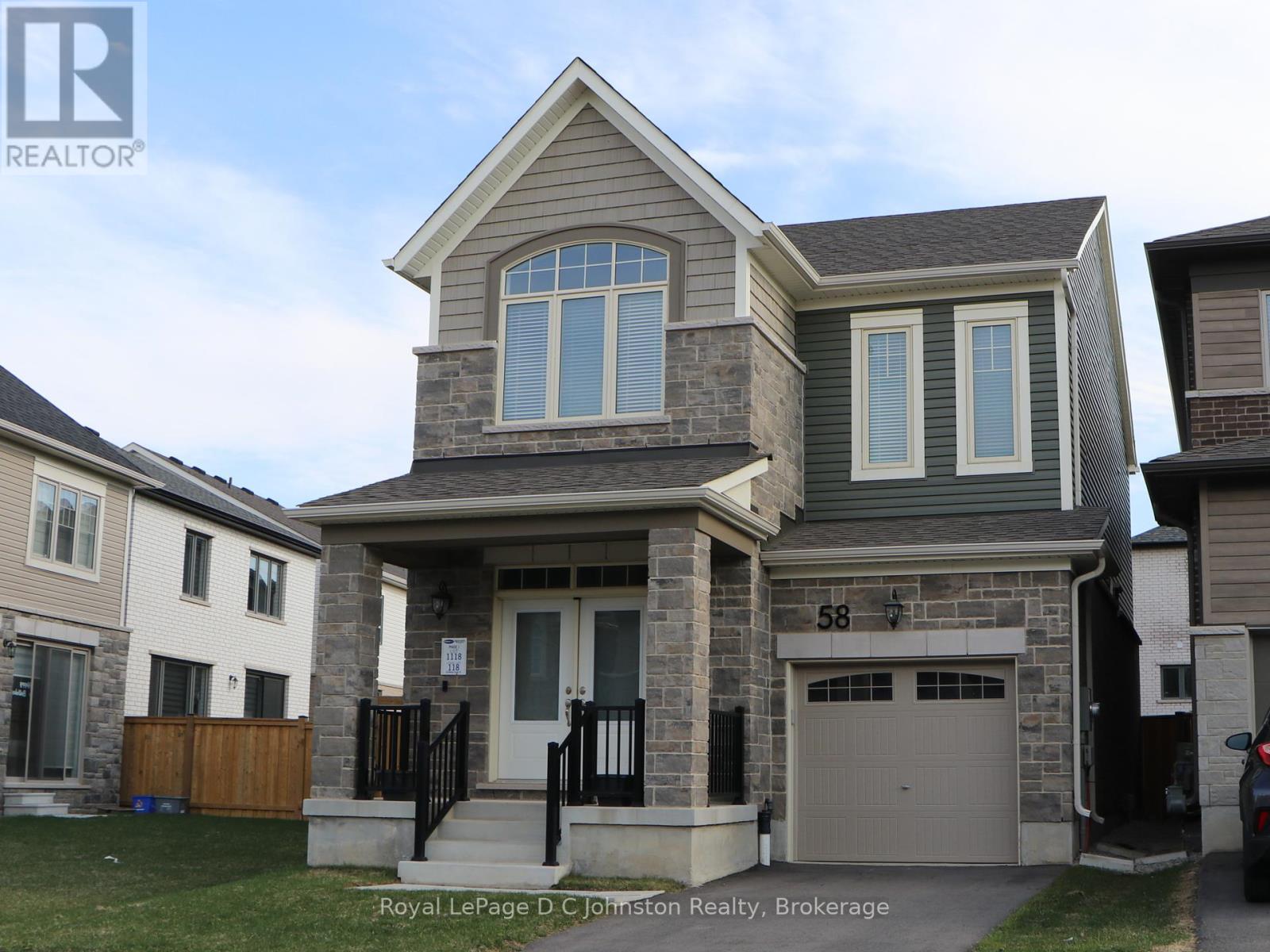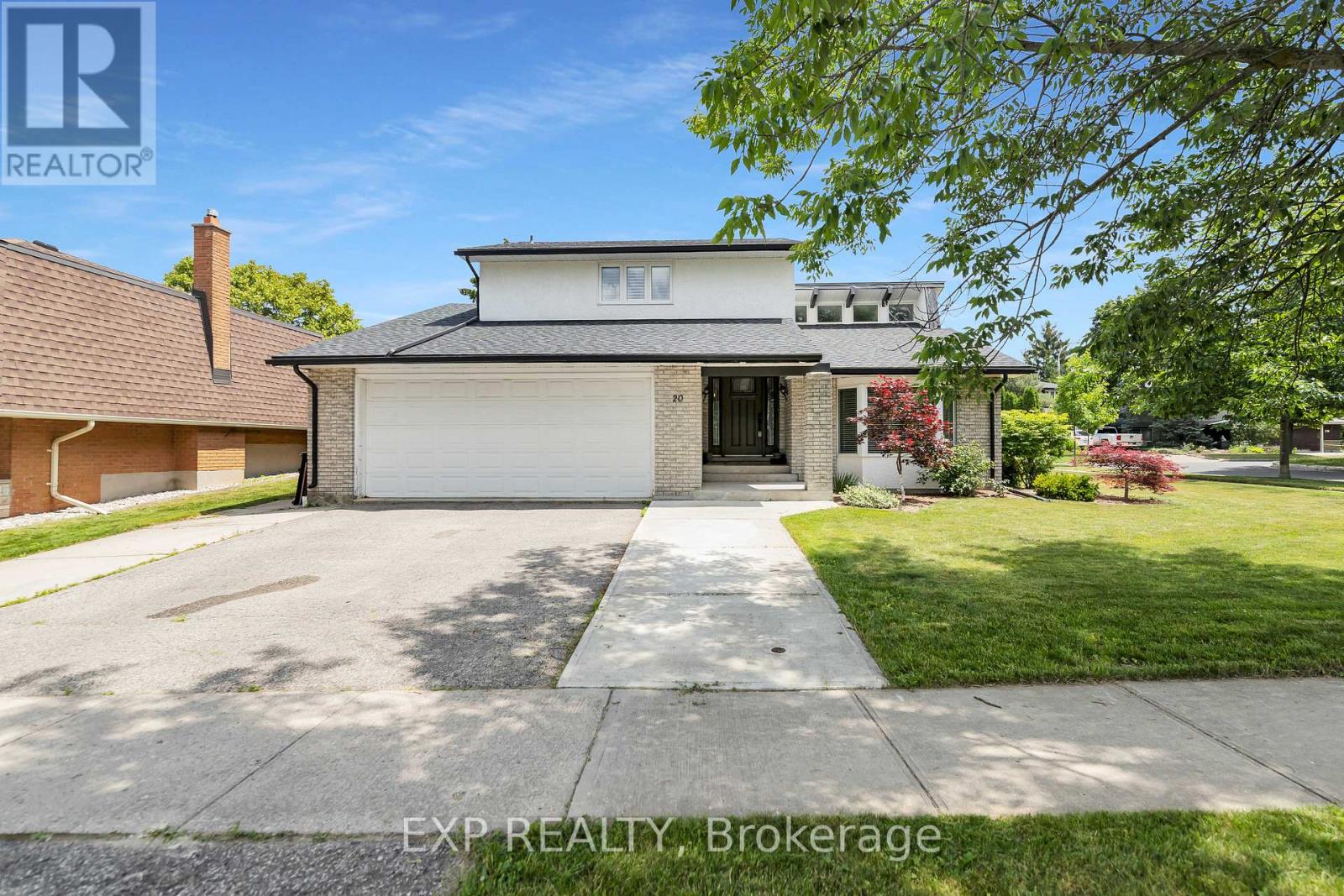Free account required
Unlock the full potential of your property search with a free account! Here's what you'll gain immediate access to:
- Exclusive Access to Every Listing
- Personalized Search Experience
- Favorite Properties at Your Fingertips
- Stay Ahead with Email Alerts
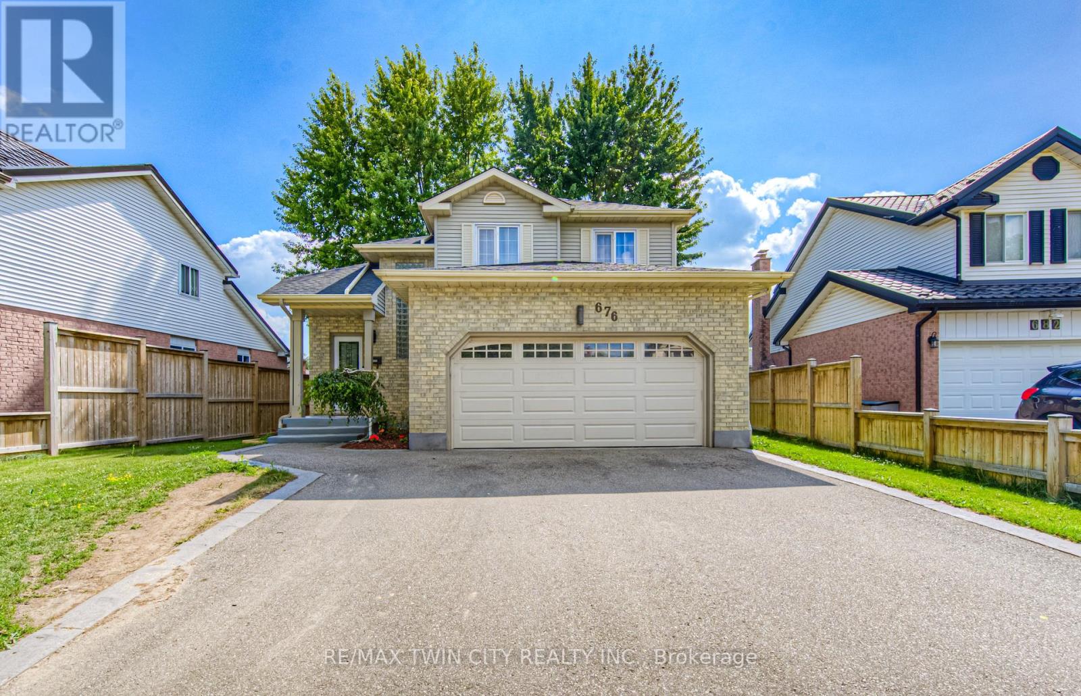
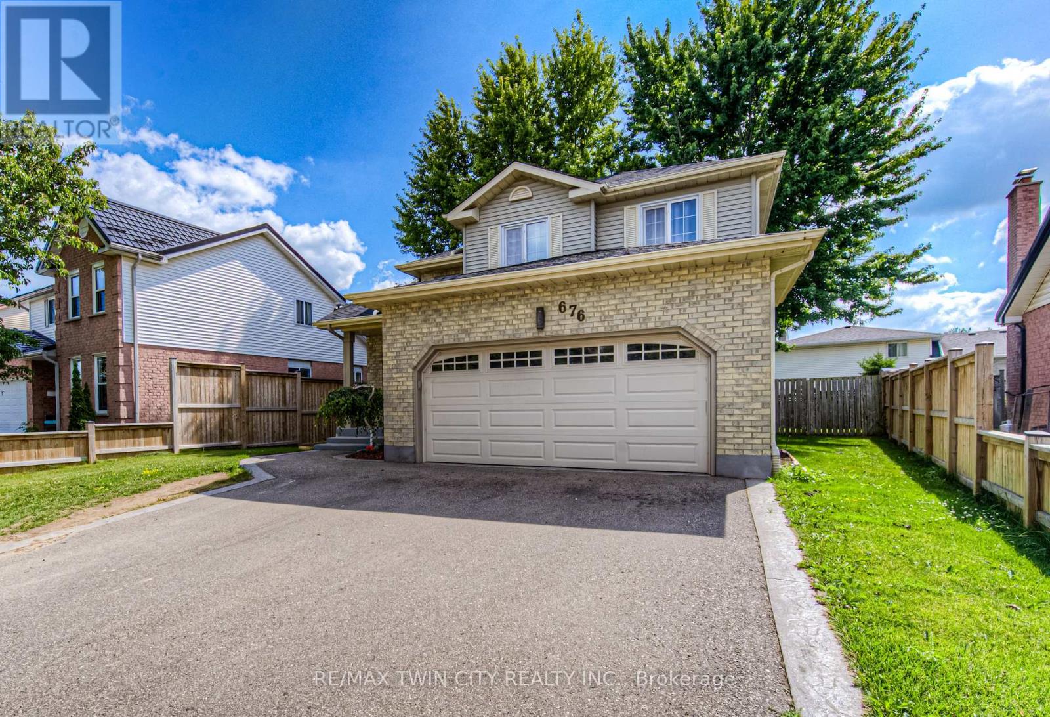
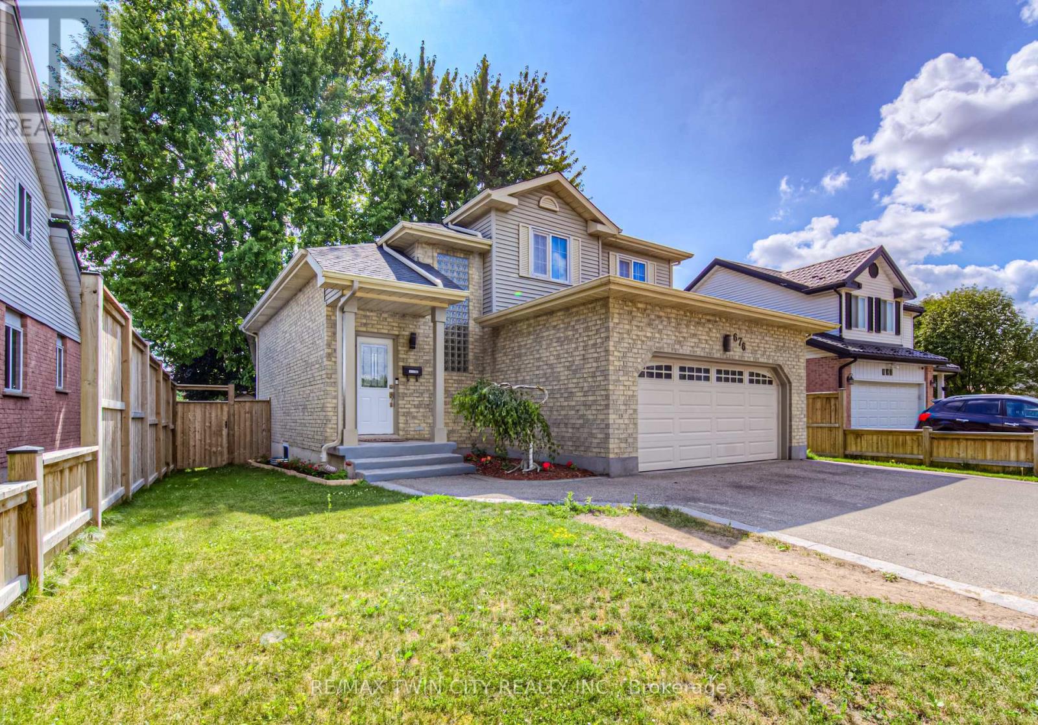
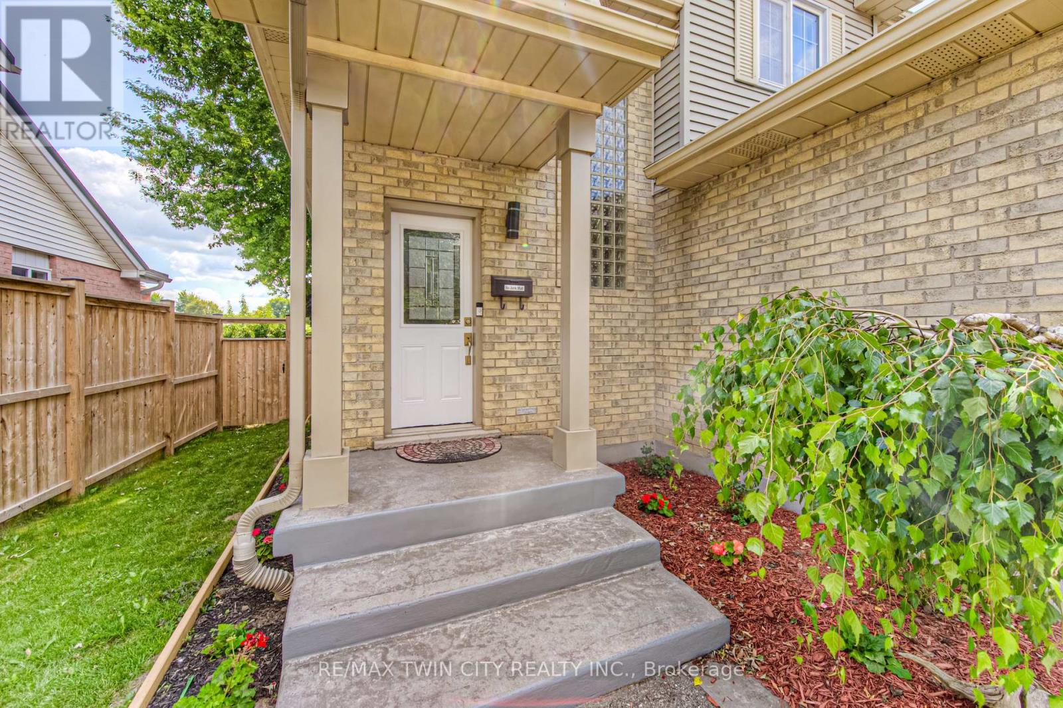
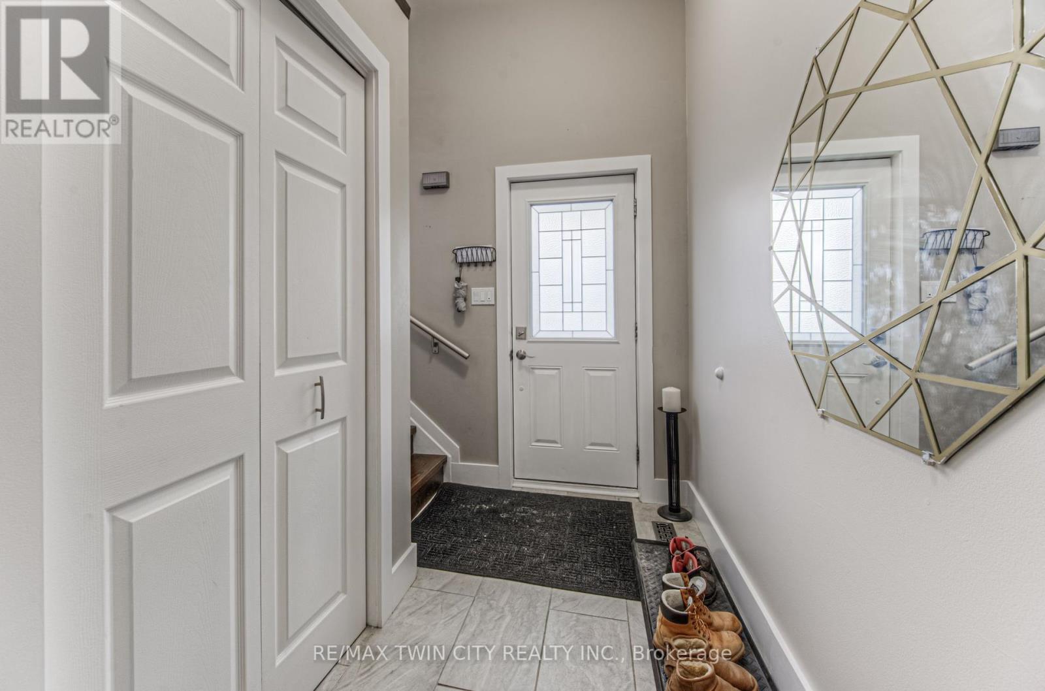
$969,000
676 WESTHEIGHTS DRIVE W
Kitchener, Ontario, Ontario, N2N2Z3
MLS® Number: X12274302
Property description
WELCOME TO 676 WESTHEIGHTS DRIVE! Located in the popular neighbourhood of Forest Heights, this 3 + 2 bedroom, 2 + 1 bathroom home is a fantastic choice for a large family or investor! It boasts 2391 sq ft of living space, including an in-law suite that can accommodate extended family The in-law suite includes a living room, kitchen, 2 bedrooms. This home has 5 parking spots, 2 in the garage and 3 in the driveway. Fully carpet-free flooring. Modern colours and materials throughout. The main kitchen, boasts stunning quartz countertops and sleek appliances, making meal prep a delight for any chef. *Hardwood floors on the main level, laminate flooring upstairs and vinyl in the basement offer a blend of style and practicality. *Cozy Fireplace. *Spacious Family Room: The open-to-above family room adds an airy and grand feel to the space, providing a perfect area for relaxation and entertainment. *Cheater Ensuite with soaker tub and deluxe shower. A newly fenced yard provides a safe and secure space for kids and pets to play freely. * Large deck, shaded by mature trees, beautifully landscaped yard. The garden shed offers convenient storage for your outdoor equipment. *New Roof shingles 2023 *Newer Vinyl Windows. *New Egress Windows in Basement. *Driveway paved 2021, Freshly Painted, all appliances included. This exceptional family home offers everything a growing family needs. *See it Today!
Building information
Type
*****
Appliances
*****
Basement Type
*****
Construction Style Attachment
*****
Cooling Type
*****
Exterior Finish
*****
Fireplace Present
*****
Foundation Type
*****
Half Bath Total
*****
Heating Fuel
*****
Heating Type
*****
Size Interior
*****
Stories Total
*****
Utility Water
*****
Land information
Sewer
*****
Size Depth
*****
Size Frontage
*****
Size Irregular
*****
Size Total
*****
Rooms
Ground level
Bedroom 2
*****
Dining room
*****
Kitchen
*****
Other
Family room
*****
Basement
Bedroom 4
*****
Bedroom
*****
Kitchen
*****
Recreational, Games room
*****
Bedroom 5
*****
Second level
Bedroom 3
*****
Bedroom 2
*****
Bathroom
*****
Bedroom
*****
Courtesy of RE/MAX TWIN CITY REALTY INC.
Book a Showing for this property
Please note that filling out this form you'll be registered and your phone number without the +1 part will be used as a password.
