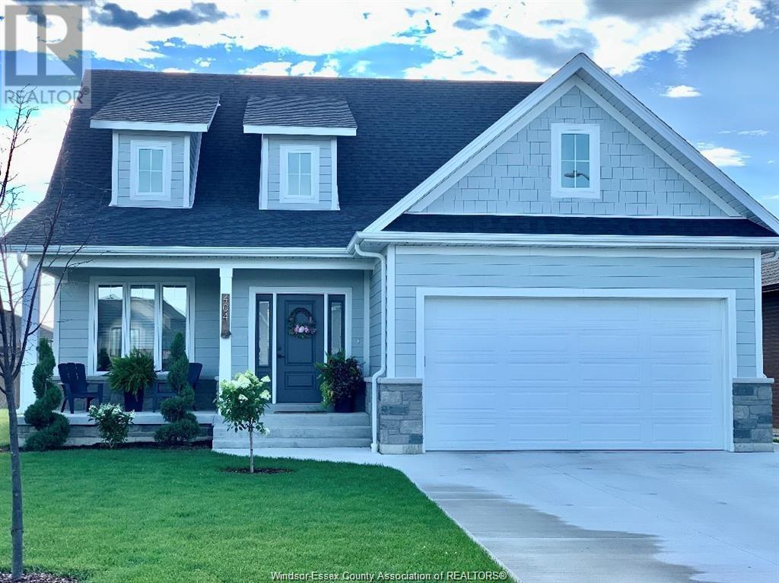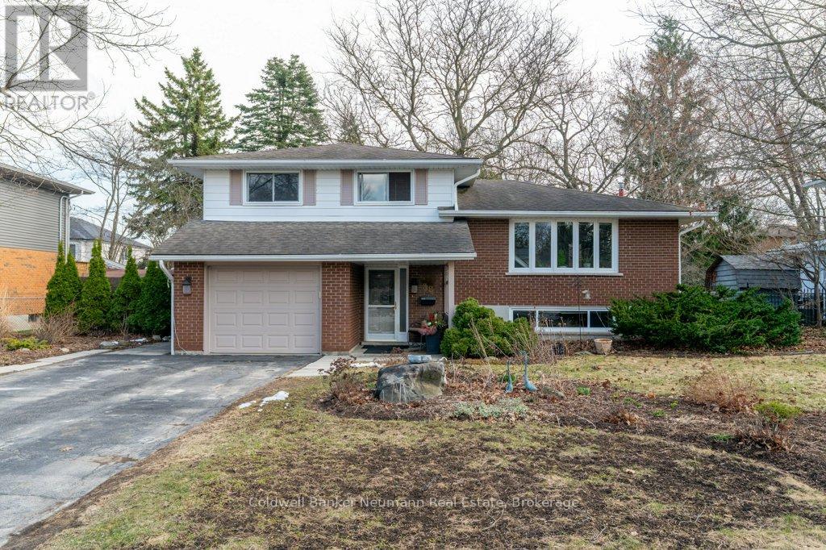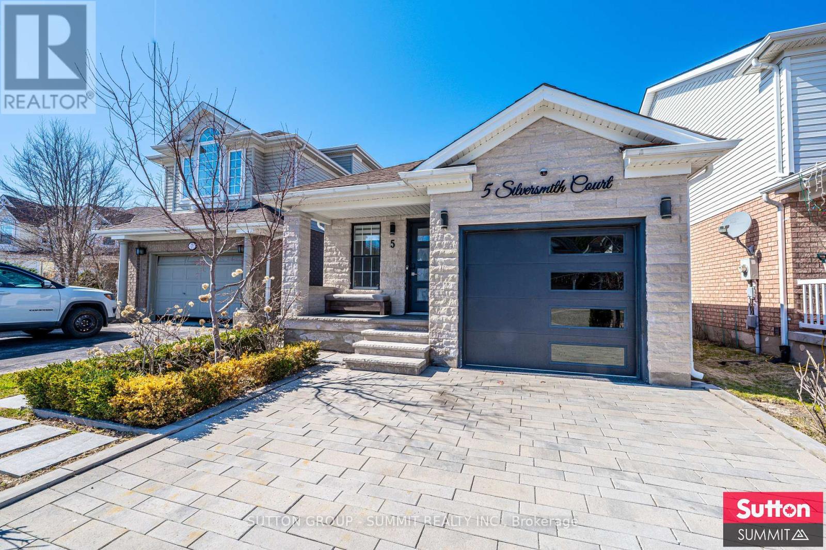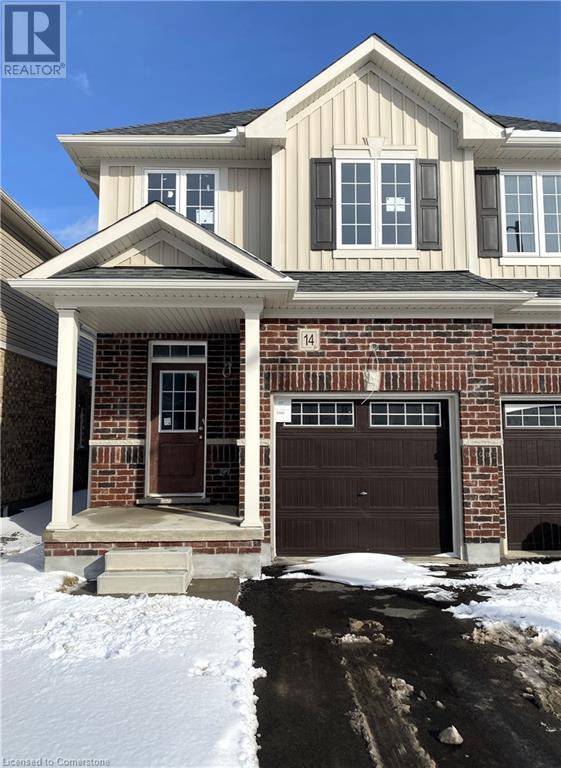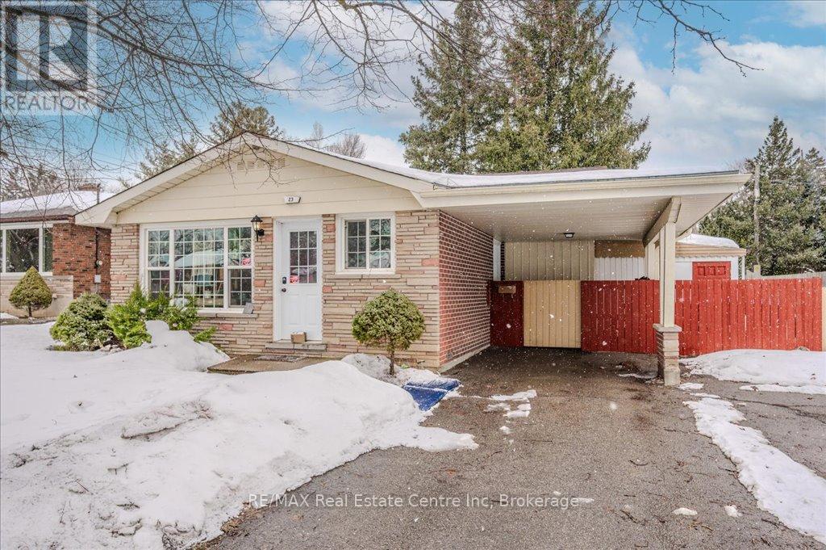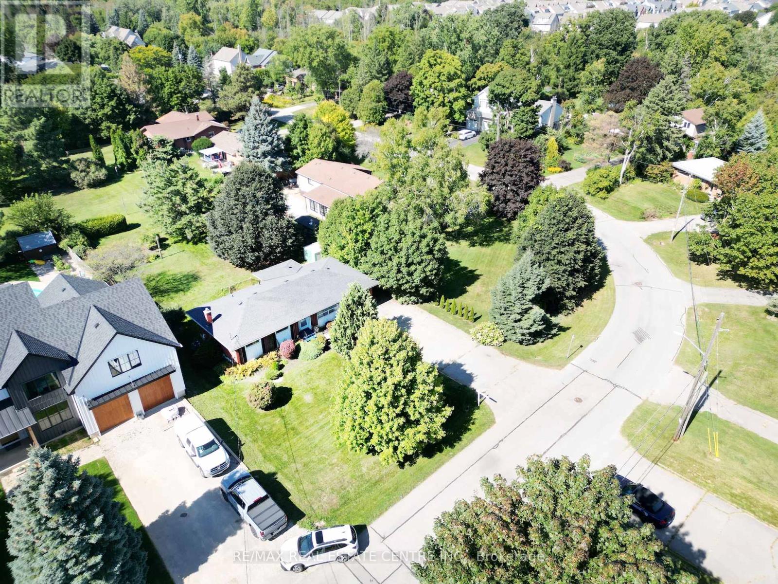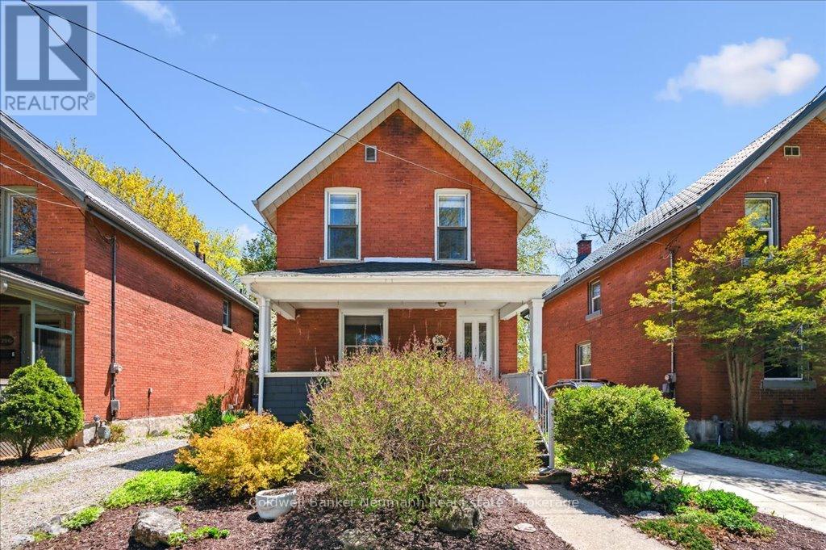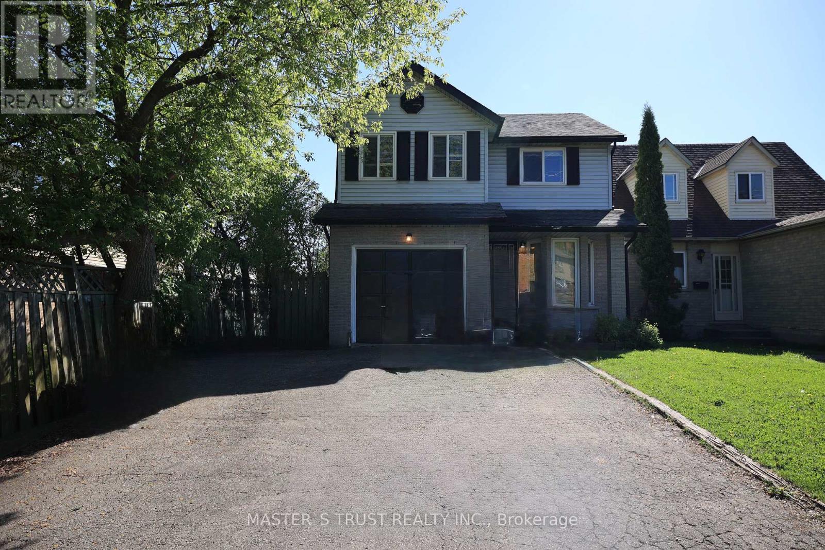Free account required
Unlock the full potential of your property search with a free account! Here's what you'll gain immediate access to:
- Exclusive Access to Every Listing
- Personalized Search Experience
- Favorite Properties at Your Fingertips
- Stay Ahead with Email Alerts
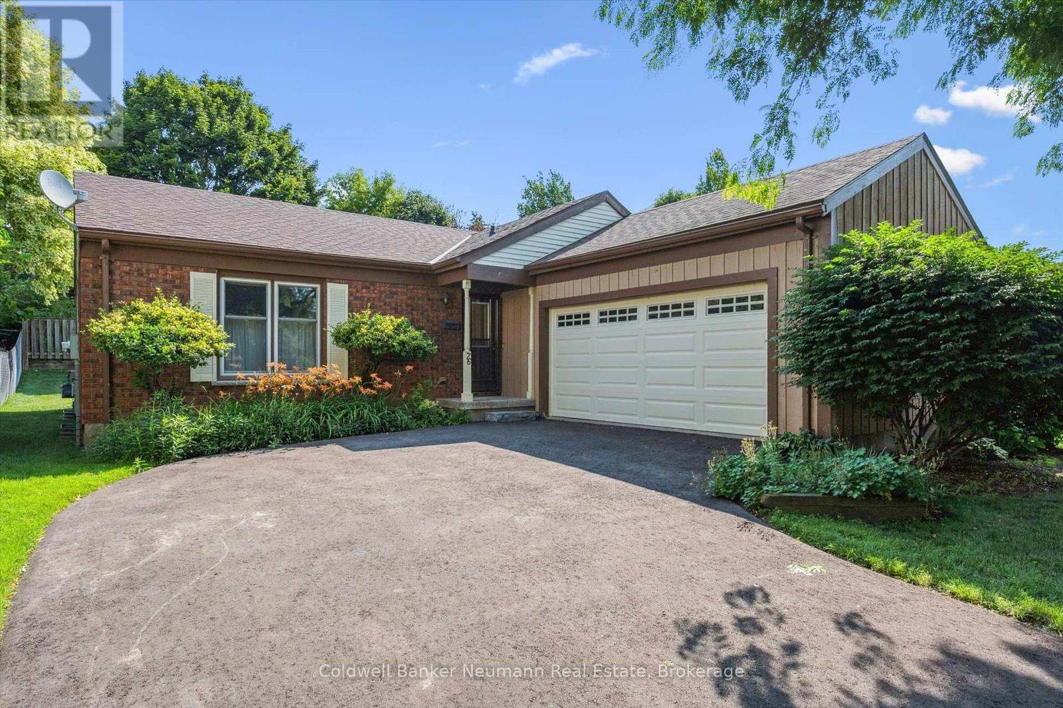
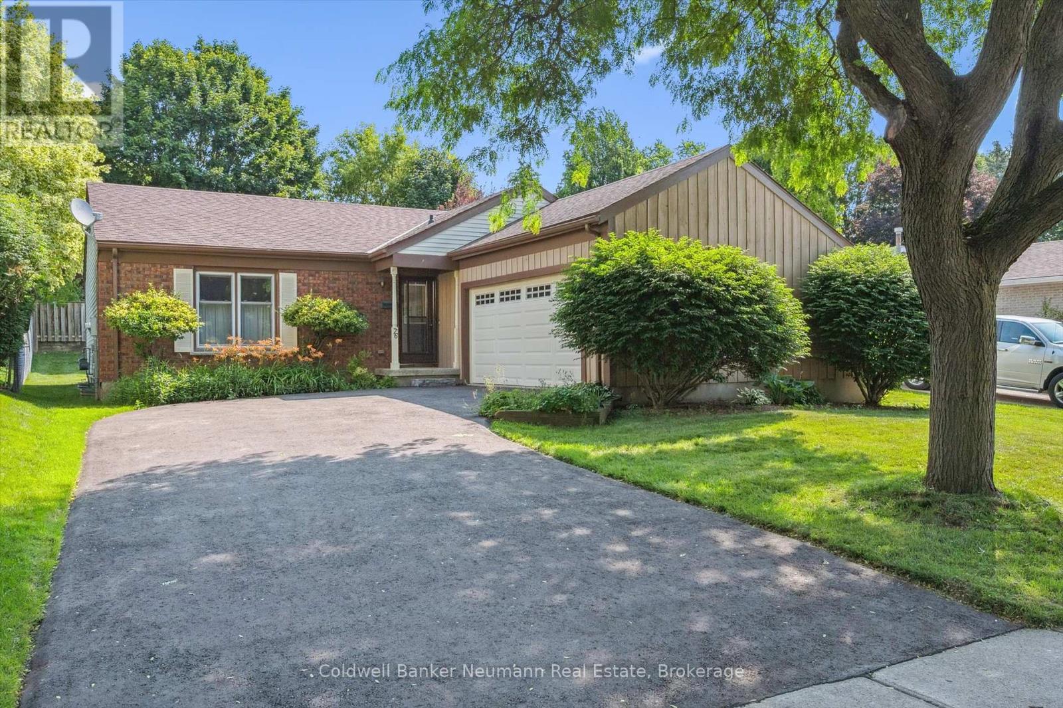
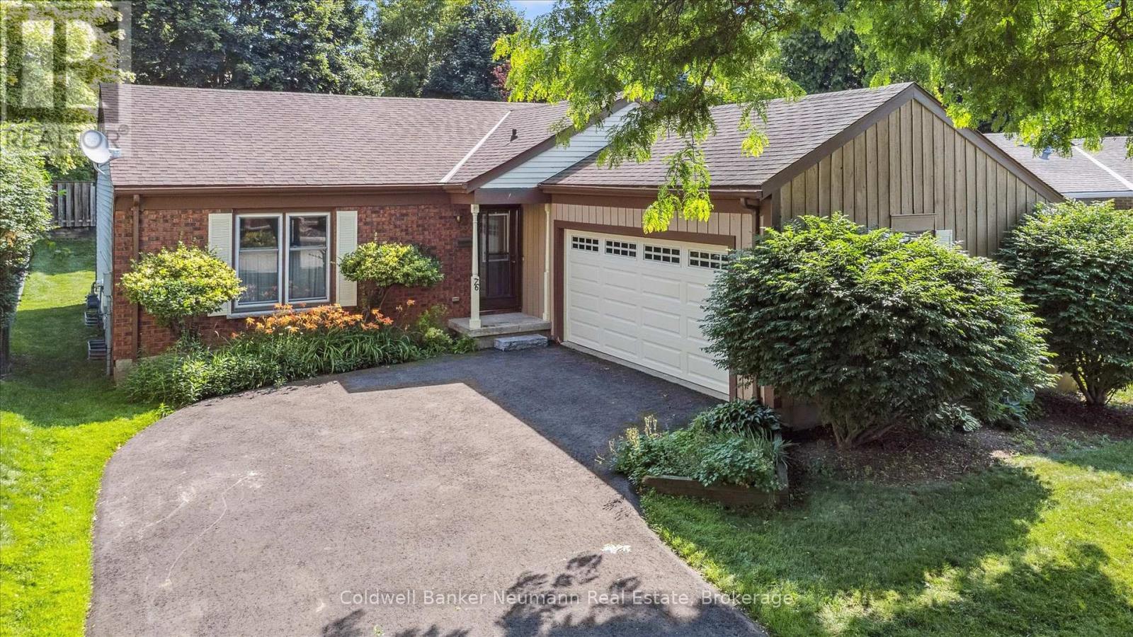
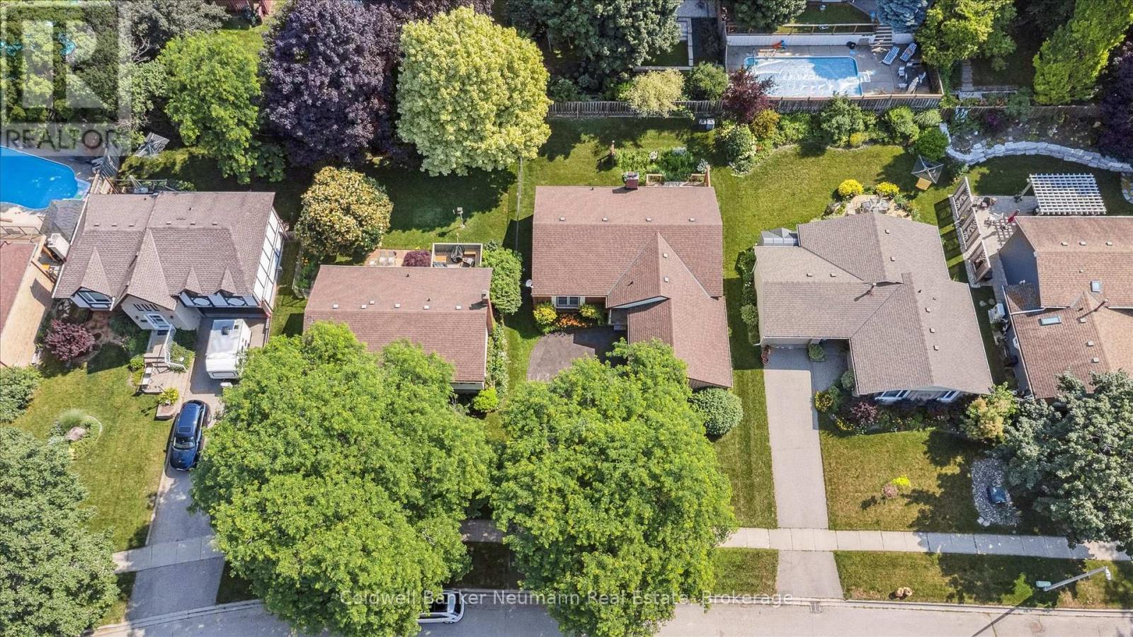
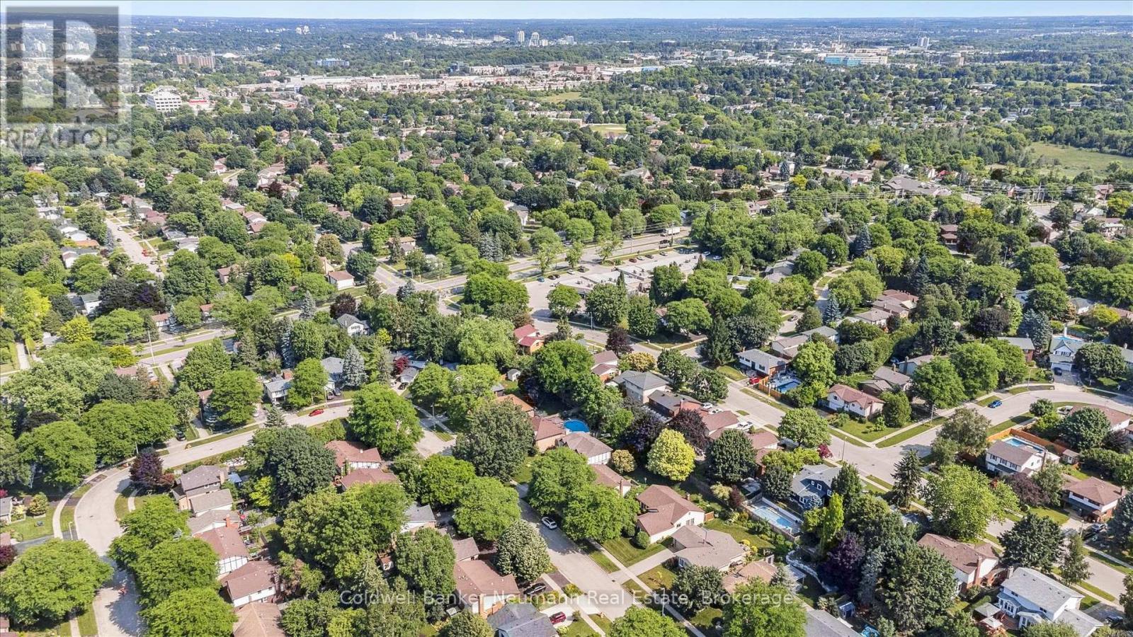
$899,000
76 SHADYBROOK CRESCENT
Guelph, Ontario, Ontario, N1G3G6
MLS® Number: X12274342
Property description
Welcome to 76 Shadybrook Crescent in Guelph's convenient south end. An ahead-of-its-time, well-maintained 3-bedroom, spacious open concept bungalow. Solid oak kitchen, dining and a generous great room with hardwood floors, wood fireplace and a newly built deck.The roof has been recently updated, as has the Lennex furnace. The bedrooms are a great size and well separated from the main living area. The bath has been updated and has a high-end whirlpool step-in tub. The basement is unspoiled and offers plenty of free space to expand with extra bedrooms, rec room, games room, etc. The exterior is board and batten brick and vinyl and a recently upgraded double asphalt driveway (2025) and an oversized double-car garage with a newer insulated door and opener. This quiet location offers ideal proximity to shopping, YM-YWCA, Hanlon expressway and easy commute to KW & Cambridge.
Building information
Type
*****
Age
*****
Amenities
*****
Appliances
*****
Architectural Style
*****
Basement Development
*****
Basement Type
*****
Construction Style Attachment
*****
Cooling Type
*****
Exterior Finish
*****
Fireplace Present
*****
FireplaceTotal
*****
Fire Protection
*****
Foundation Type
*****
Heating Fuel
*****
Heating Type
*****
Size Interior
*****
Stories Total
*****
Utility Water
*****
Land information
Amenities
*****
Sewer
*****
Size Depth
*****
Size Frontage
*****
Size Irregular
*****
Size Total
*****
Rooms
Main level
Primary Bedroom
*****
Living room
*****
Kitchen
*****
Bedroom
*****
Bedroom
*****
Bathroom
*****
Bathroom
*****
Courtesy of Coldwell Banker Neumann Real Estate
Book a Showing for this property
Please note that filling out this form you'll be registered and your phone number without the +1 part will be used as a password.
