Free account required
Unlock the full potential of your property search with a free account! Here's what you'll gain immediate access to:
- Exclusive Access to Every Listing
- Personalized Search Experience
- Favorite Properties at Your Fingertips
- Stay Ahead with Email Alerts
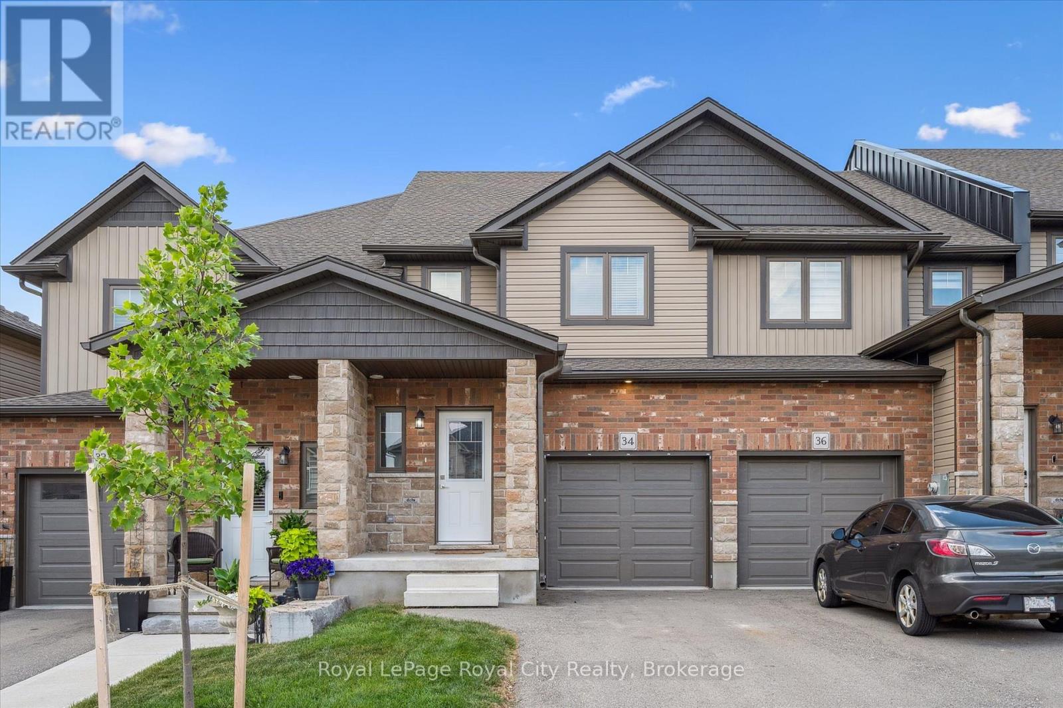
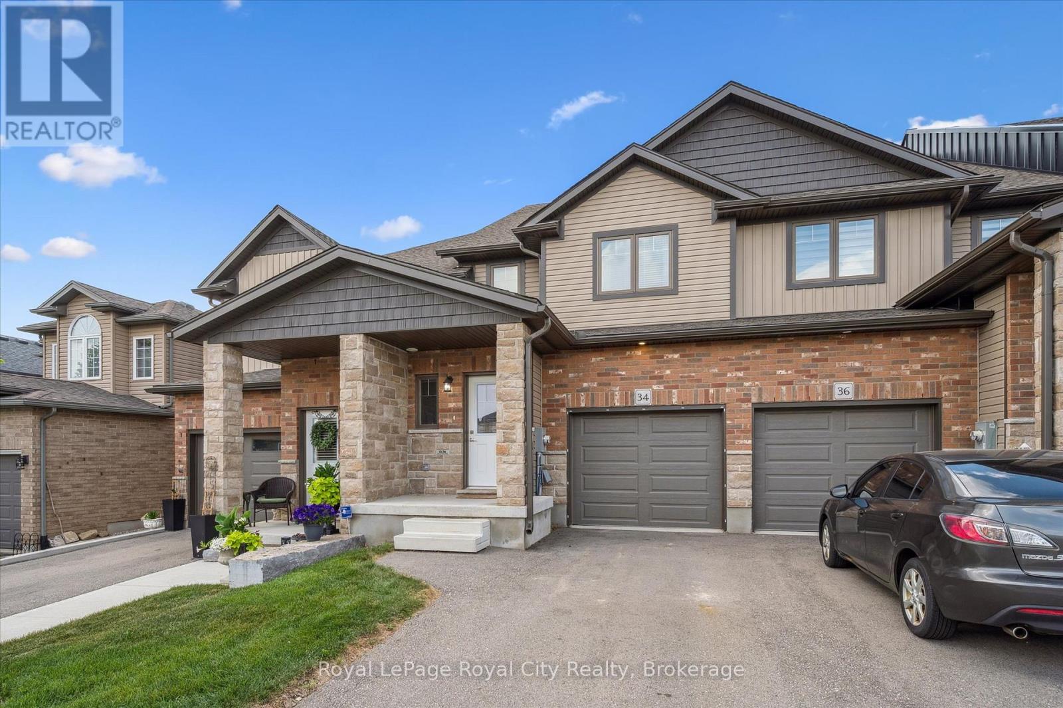
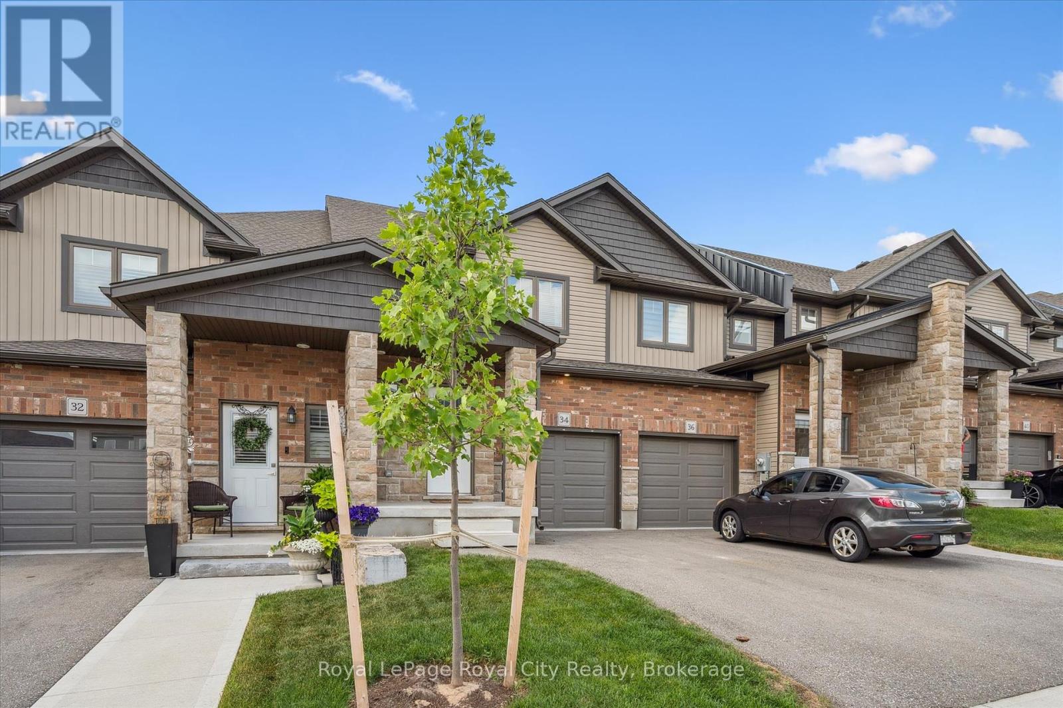
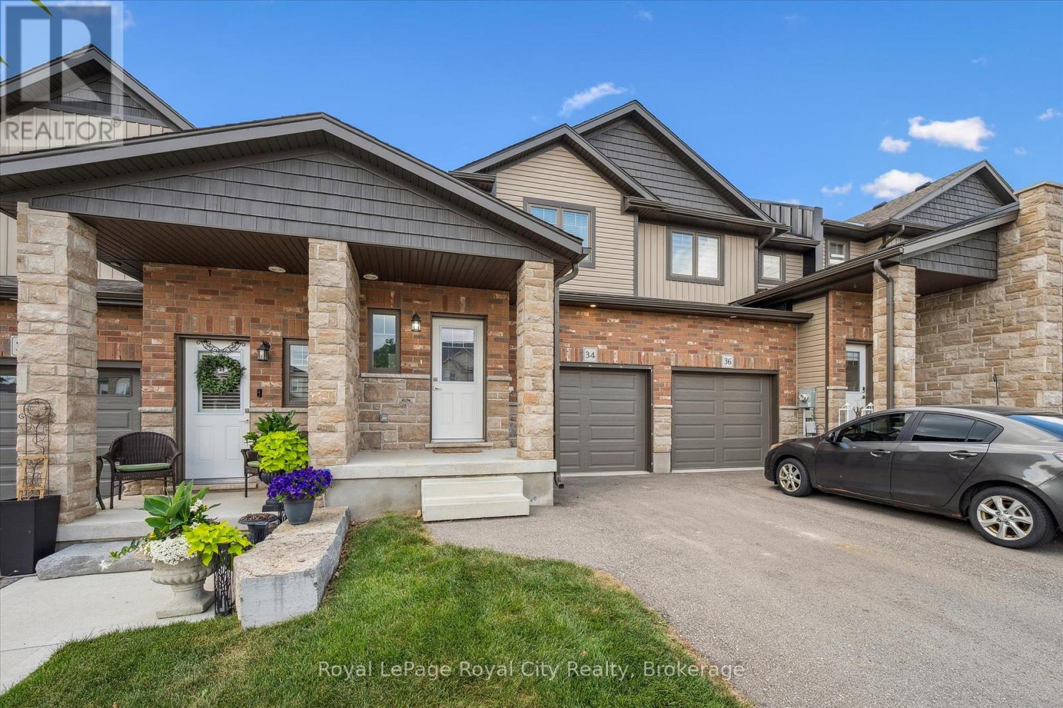
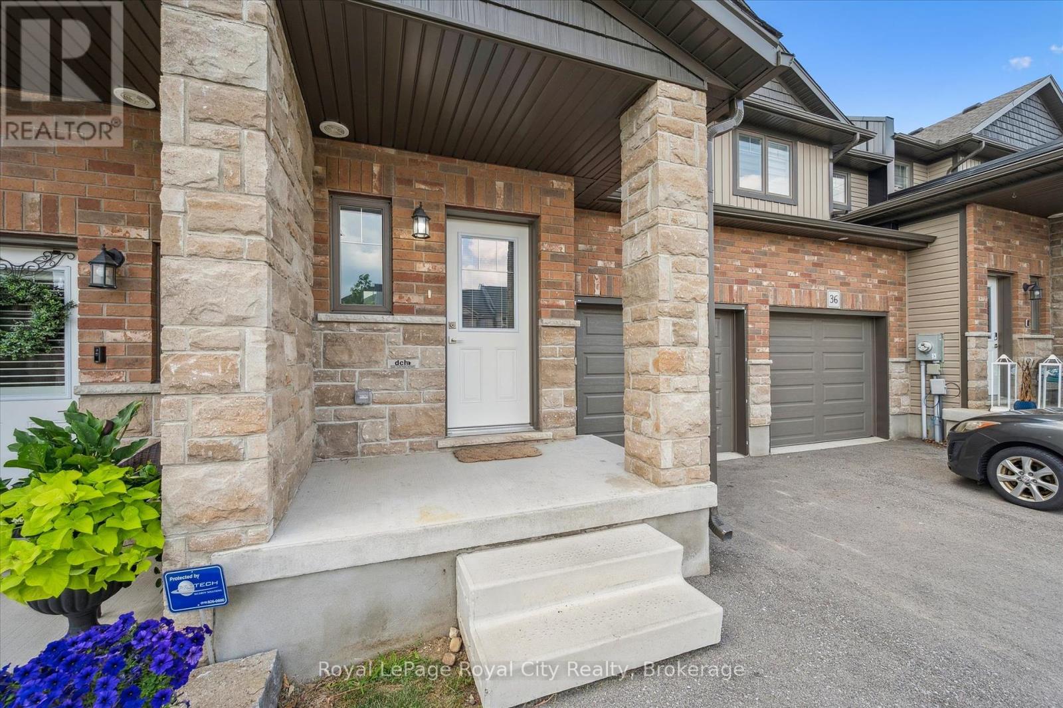
$829,999
34 WIDEMAN BOULEVARD
Guelph, Ontario, Ontario, N1E7L8
MLS® Number: X12274359
Property description
Spacious Freehold Townhome Near Guelph Lake! With over 1,900 sq ft of stylish, move-in ready living space, this 3-bedroom, 3-bathroom home offers a fantastic lifestyle just steps from Guelph Lake Conservation Area. Enjoy elevated finishes throughout, including luxury vinyl plank flooring, quartz countertops, California shutters, and a cozy fireplace in the open-concept living and dining area. The sleek kitchen is as functional as it is beautiful, featuring stainless steel appliances, a walk-in pantry, and a servery for easy entertaining. Upstairs, a spacious landing provides the perfect nook for a home office, plus access to a convenient laundry room. The large primary suite offers a walk-in closet and a spa-like ensuite with a double vanity and a glass-enclosed rain shower. Two additional bedrooms each feature double closets and share a 4-piece family bath. The unfinished basement offers endless potential - create a rec room, gym, or larger home office to suit your needs. Outside, the fully fenced backyard is a blank canvas ready for your landscaping vision. With a park just down the street and plenty of room to grow, this one checks all the boxes. Dont miss it!
Building information
Type
*****
Amenities
*****
Appliances
*****
Basement Development
*****
Basement Type
*****
Construction Style Attachment
*****
Cooling Type
*****
Exterior Finish
*****
Fireplace Present
*****
FireplaceTotal
*****
Fire Protection
*****
Foundation Type
*****
Half Bath Total
*****
Heating Fuel
*****
Heating Type
*****
Size Interior
*****
Stories Total
*****
Utility Water
*****
Land information
Fence Type
*****
Sewer
*****
Size Depth
*****
Size Frontage
*****
Size Irregular
*****
Size Total
*****
Rooms
Main level
Living room
*****
Kitchen
*****
Dining room
*****
Bathroom
*****
Second level
Primary Bedroom
*****
Bedroom
*****
Bedroom
*****
Bathroom
*****
Bathroom
*****
Main level
Living room
*****
Kitchen
*****
Dining room
*****
Bathroom
*****
Second level
Primary Bedroom
*****
Bedroom
*****
Bedroom
*****
Bathroom
*****
Bathroom
*****
Main level
Living room
*****
Kitchen
*****
Dining room
*****
Bathroom
*****
Second level
Primary Bedroom
*****
Bedroom
*****
Bedroom
*****
Bathroom
*****
Bathroom
*****
Courtesy of Royal LePage Royal City Realty
Book a Showing for this property
Please note that filling out this form you'll be registered and your phone number without the +1 part will be used as a password.
