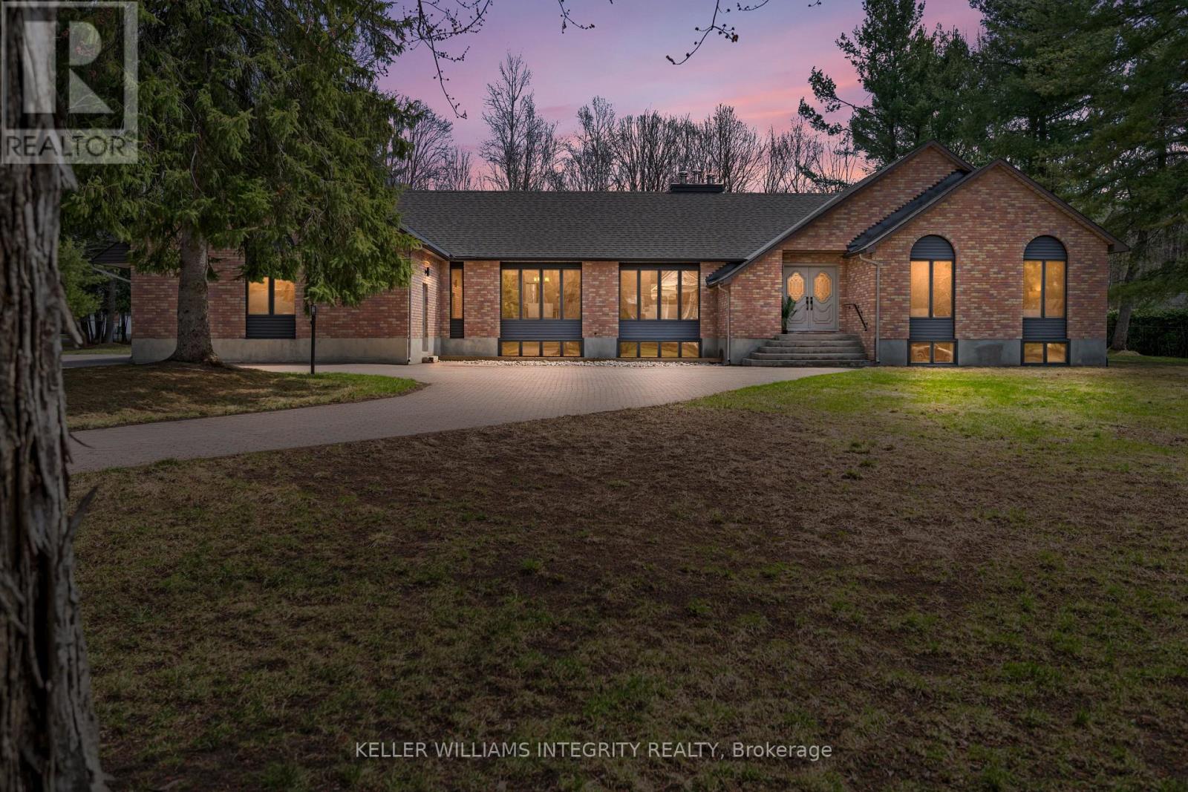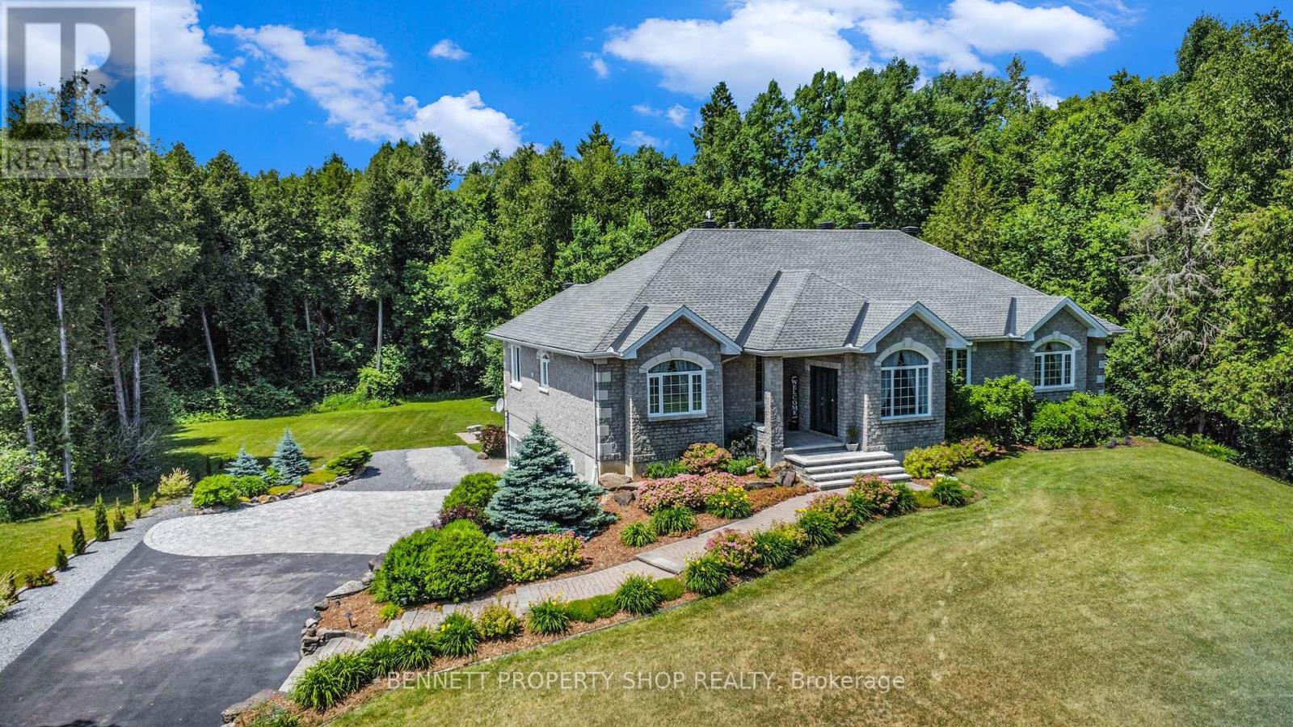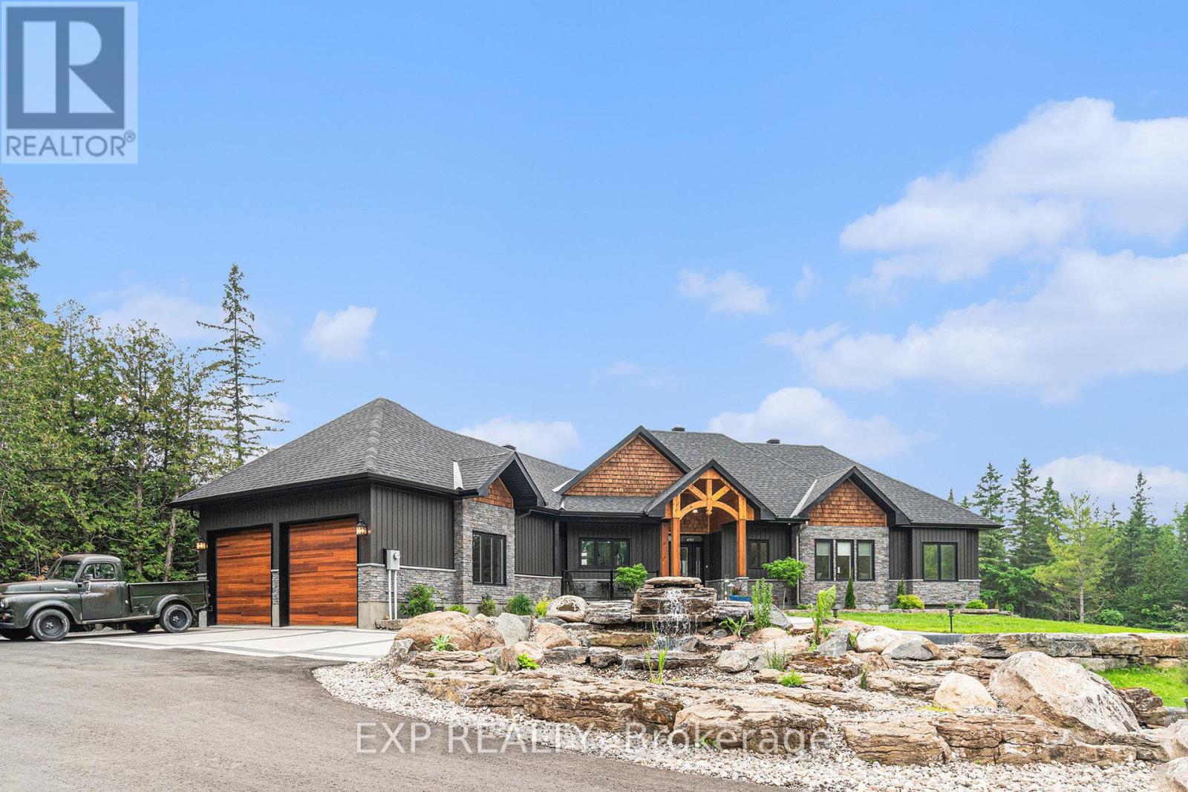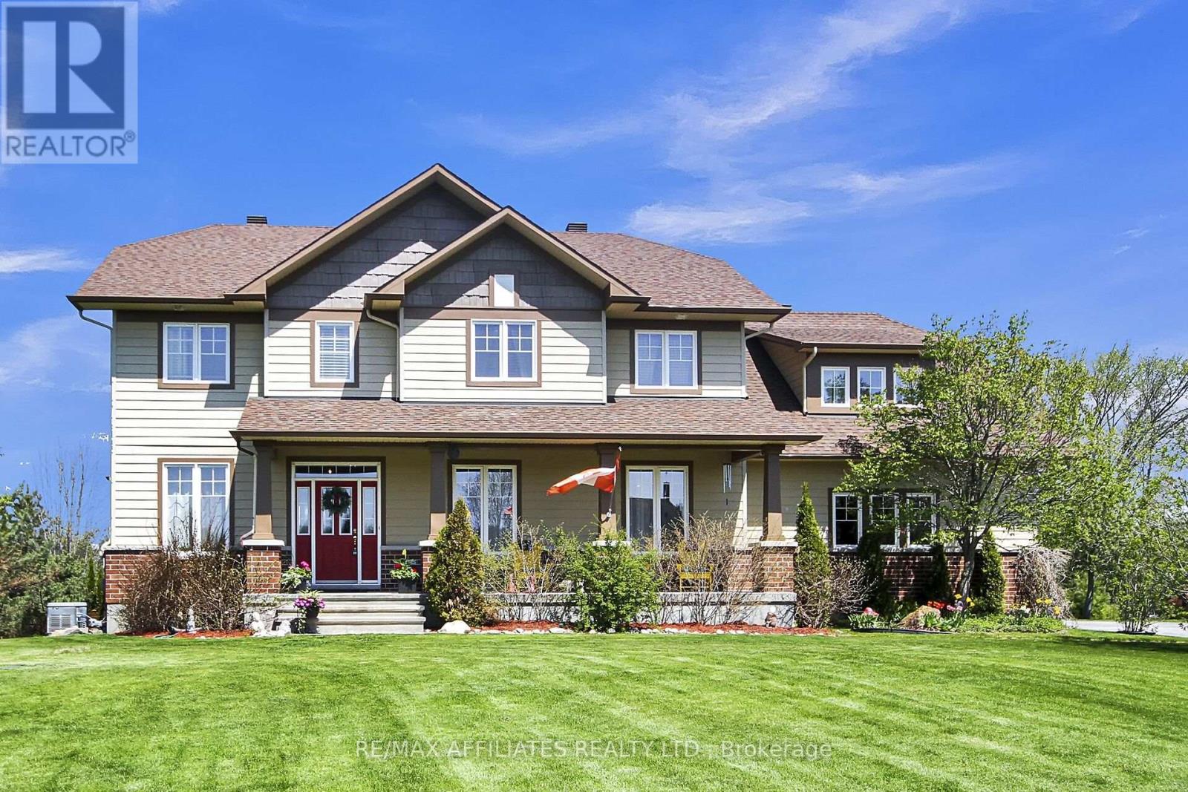Free account required
Unlock the full potential of your property search with a free account! Here's what you'll gain immediate access to:
- Exclusive Access to Every Listing
- Personalized Search Experience
- Favorite Properties at Your Fingertips
- Stay Ahead with Email Alerts
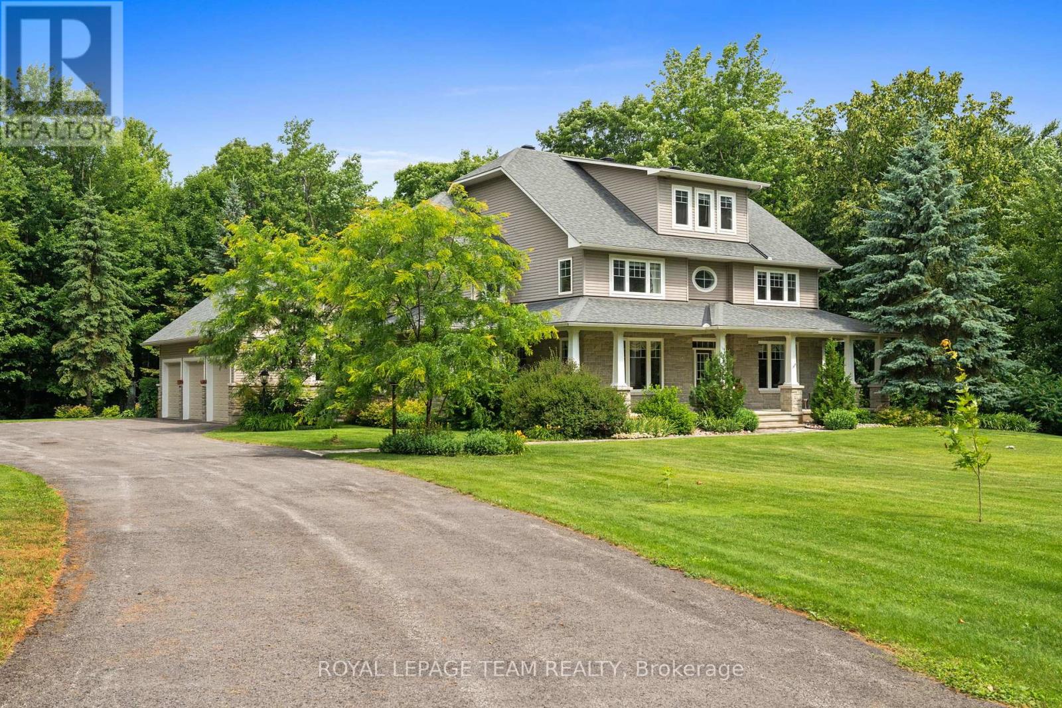
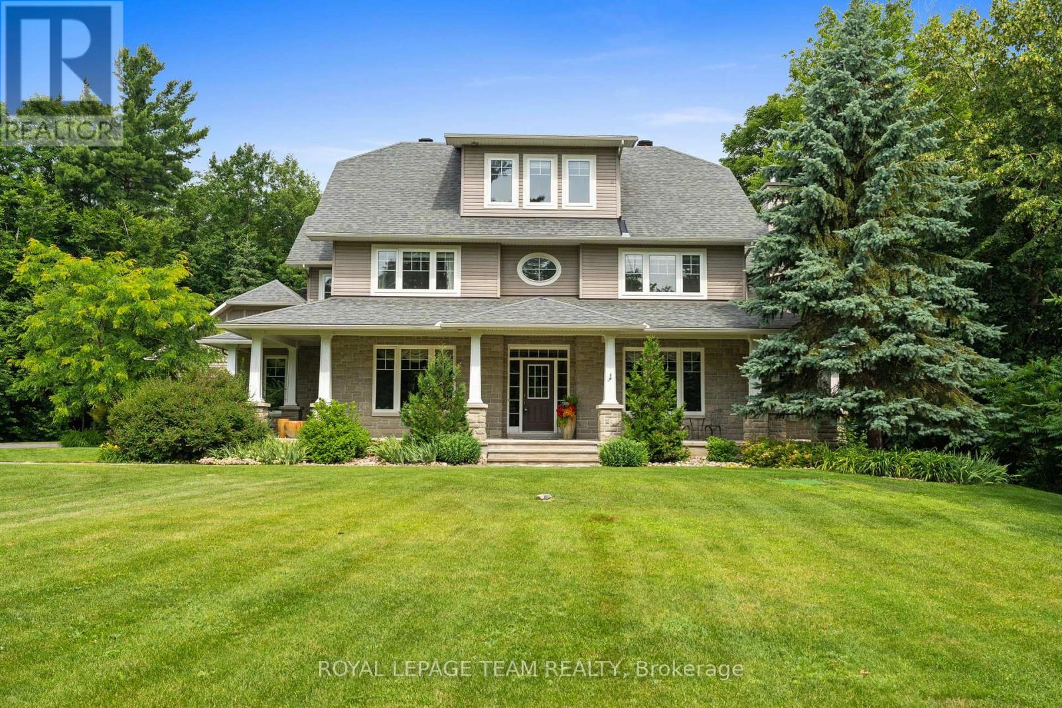
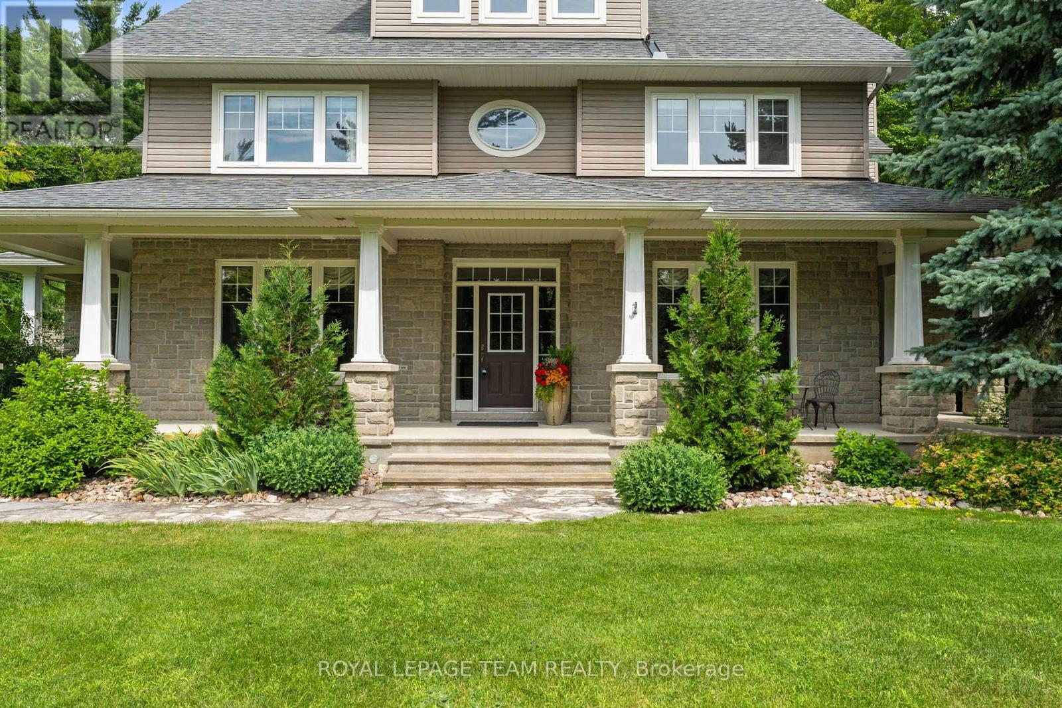
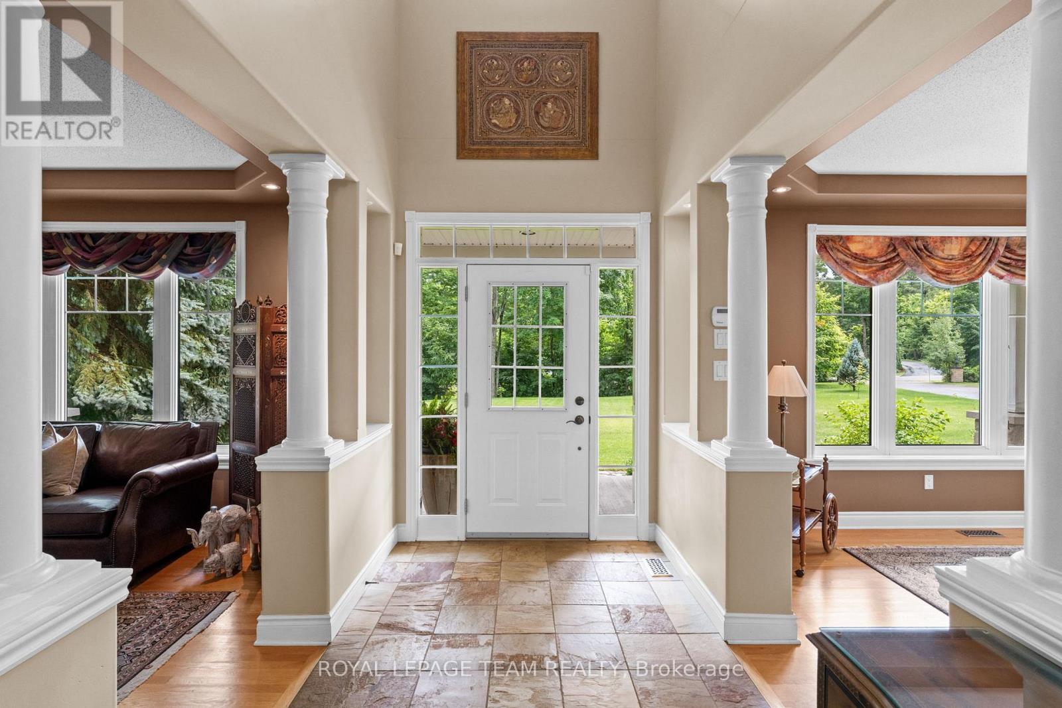
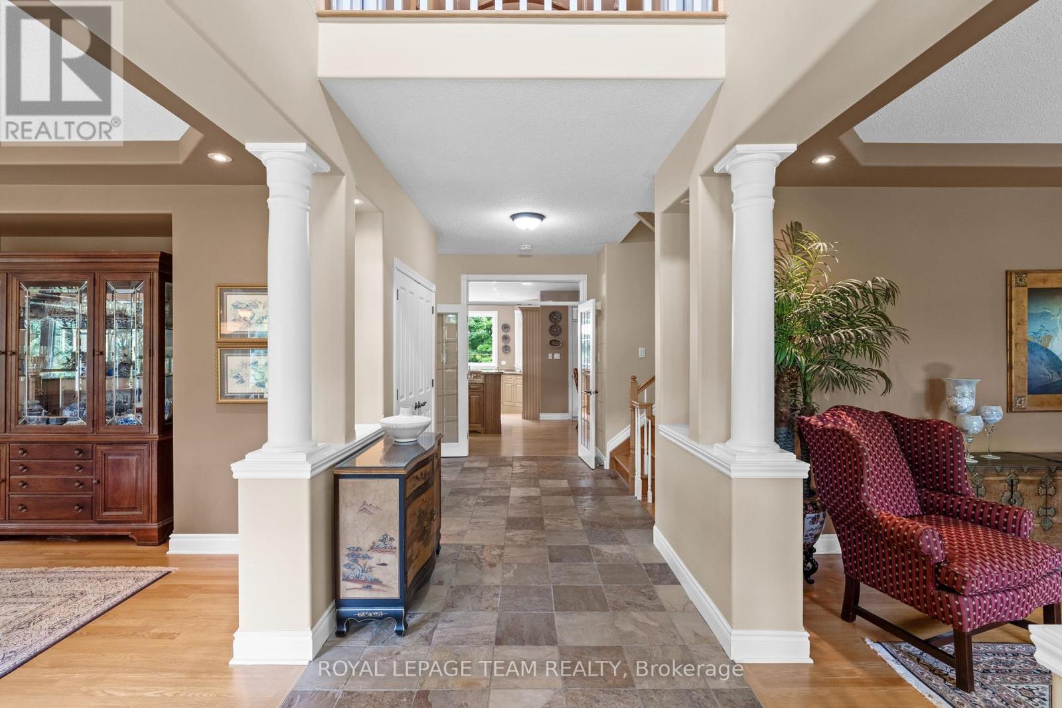
$1,825,000
38 ROYCROFT WAY
Ottawa, Ontario, Ontario, K2W1C7
MLS® Number: X12275998
Property description
Welcome to 38 Roycroft Way, a timeless Landark Wright model set on 2.539 acres in the prestigious Vance Farm community of Kanata North. With over 6,600 sq ft of beautifully finished living space across four levels, this 5-bed, 5-bath estate offers a rare blend of elegance, comfort, and versatility in a peaceful natural setting. Craftsman-style curb appeal, a flagstone walkway, and a wraparound porch welcome you inside, where oak hardwood flooring, crown mouldings, and 9-ft ceilings set the tone. The spacious foyer opens to a formal living room with gas fireplace and a dining room with custom niche. A main floor study with built-in cabinetry and two walls of windows is ideal for working from home. The gourmet kitchen features granite counters, solid wood cabinetry, built-in appliances, walk-in pantry, and a two-tier island. The adjoining eating area leads to a tiled sunroom with deck access. A sunken family room with wood-burning fireplace and custom built-ins provides the perfect place to gather. Upstairs, the luxurious primary suite boasts a gas fireplace, sitting area, walk-in closet, and a 5-piece ensuite. Two additional bedrooms share a stylish 5-piece bath. The third-floor loft includes a bedroom, full bath, and sitting areaideal for teens, guests, or multigenerational living. The walkout lower level features a rec room, games area with full bar, 5th bedroom with cheater ensuite, workshop, cold storage, and utility rooms. Outside, enjoy a heated saltwater pool (2007), stamped concrete, perennial gardens, and irrigation. Generac generator (2024), two furnaces (2019), 3-car garage, and Culligan water treatment systems add value and peace of mind. A rare offering in one of Kanata's most coveted estate communities.
Building information
Type
*****
Age
*****
Amenities
*****
Appliances
*****
Basement Development
*****
Basement Type
*****
Construction Style Attachment
*****
Cooling Type
*****
Exterior Finish
*****
Fireplace Present
*****
FireplaceTotal
*****
Fire Protection
*****
Foundation Type
*****
Half Bath Total
*****
Heating Fuel
*****
Heating Type
*****
Size Interior
*****
Stories Total
*****
Utility Power
*****
Utility Water
*****
Land information
Acreage
*****
Amenities
*****
Fence Type
*****
Landscape Features
*****
Sewer
*****
Size Depth
*****
Size Frontage
*****
Size Irregular
*****
Size Total
*****
Rooms
Main level
Sunroom
*****
Family room
*****
Eating area
*****
Living room
*****
Dining room
*****
Office
*****
Kitchen
*****
Lower level
Games room
*****
Bedroom 5
*****
Recreational, Games room
*****
Third level
Sitting room
*****
Bedroom 4
*****
Second level
Bedroom 3
*****
Bedroom 2
*****
Primary Bedroom
*****
Main level
Sunroom
*****
Family room
*****
Eating area
*****
Living room
*****
Dining room
*****
Office
*****
Kitchen
*****
Lower level
Games room
*****
Bedroom 5
*****
Recreational, Games room
*****
Third level
Sitting room
*****
Bedroom 4
*****
Second level
Bedroom 3
*****
Bedroom 2
*****
Primary Bedroom
*****
Main level
Sunroom
*****
Family room
*****
Eating area
*****
Living room
*****
Dining room
*****
Office
*****
Kitchen
*****
Lower level
Games room
*****
Bedroom 5
*****
Recreational, Games room
*****
Third level
Sitting room
*****
Bedroom 4
*****
Second level
Bedroom 3
*****
Bedroom 2
*****
Primary Bedroom
*****
Courtesy of ROYAL LEPAGE TEAM REALTY
Book a Showing for this property
Please note that filling out this form you'll be registered and your phone number without the +1 part will be used as a password.

