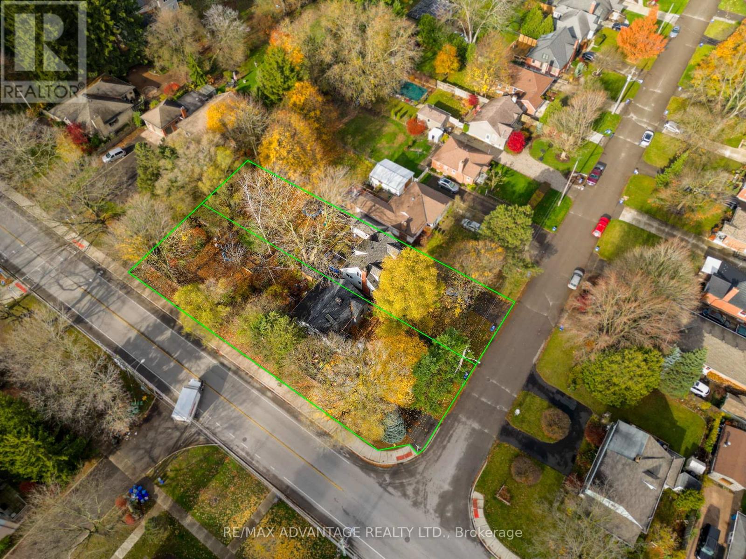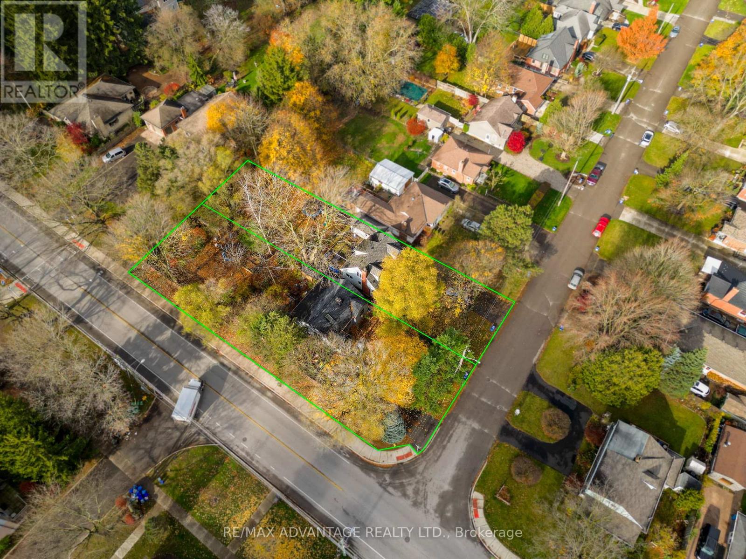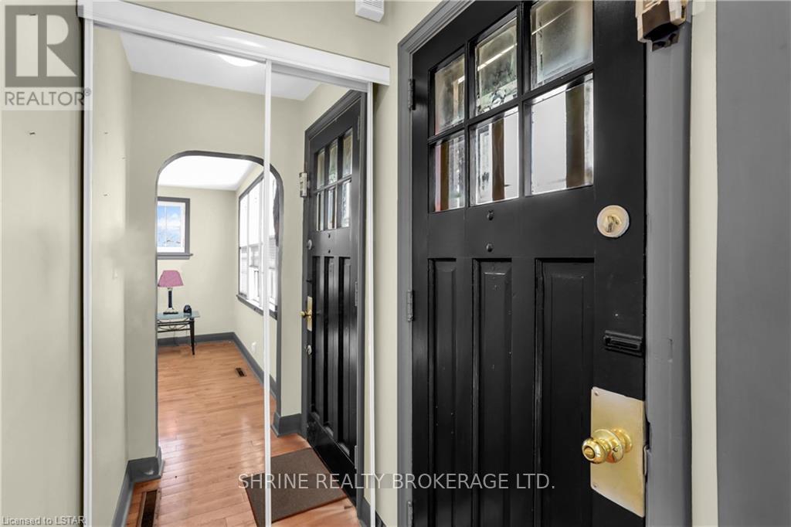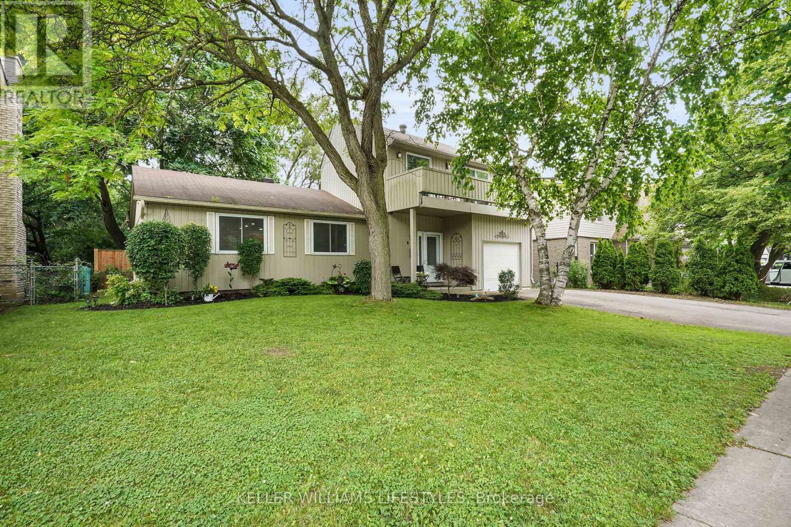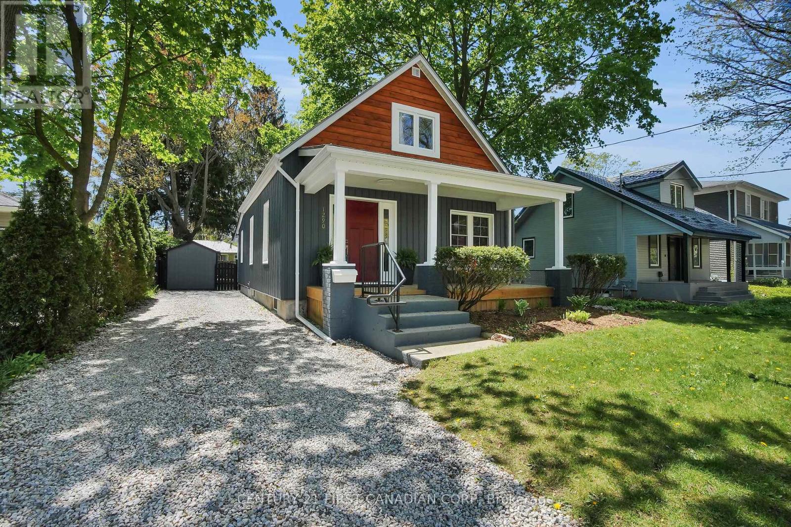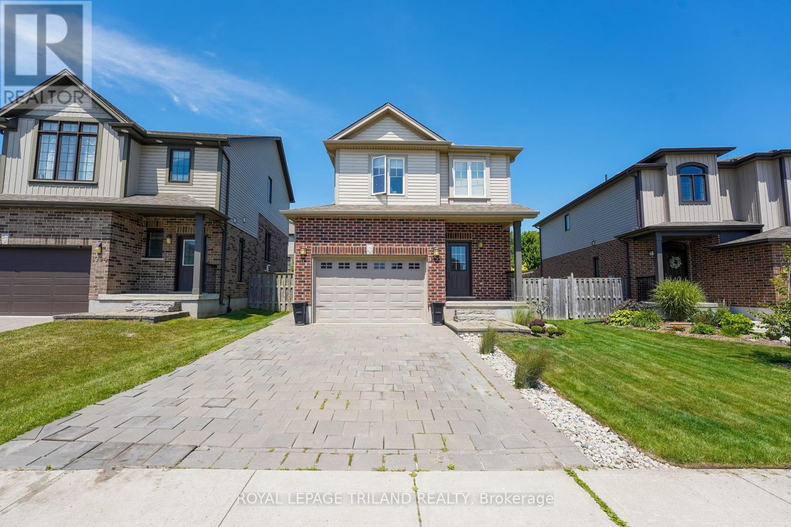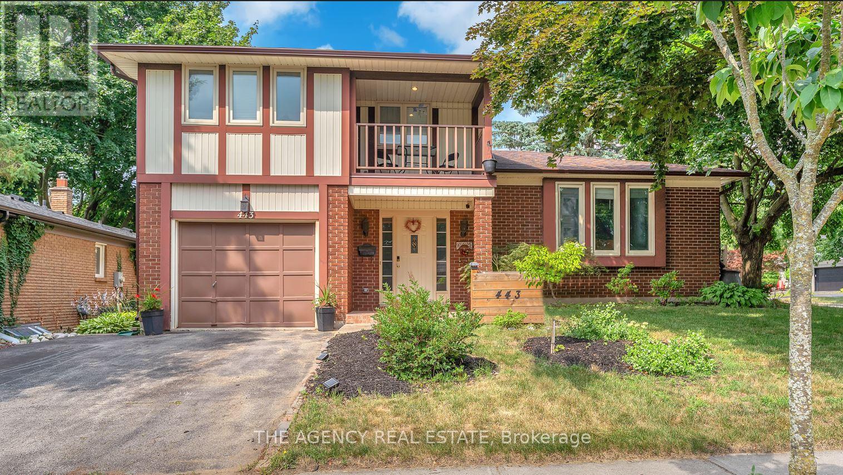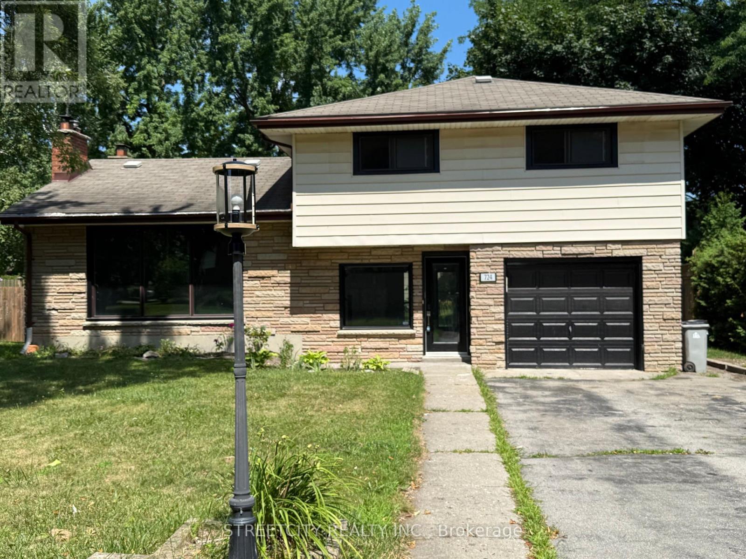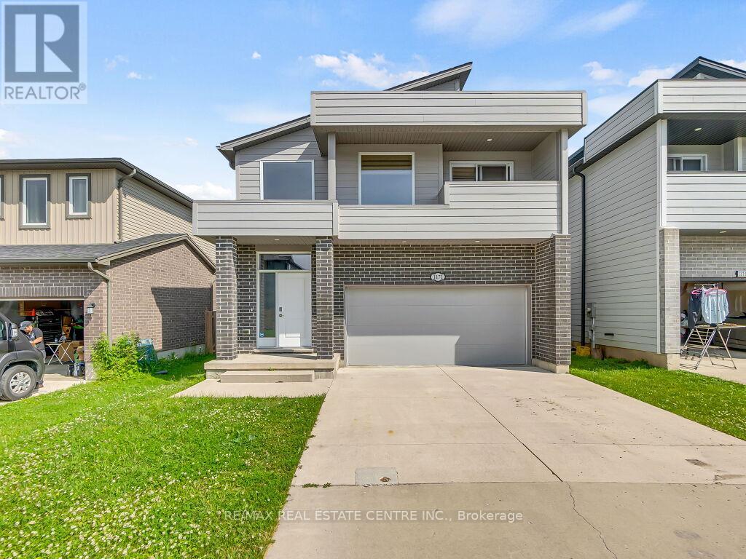Free account required
Unlock the full potential of your property search with a free account! Here's what you'll gain immediate access to:
- Exclusive Access to Every Listing
- Personalized Search Experience
- Favorite Properties at Your Fingertips
- Stay Ahead with Email Alerts
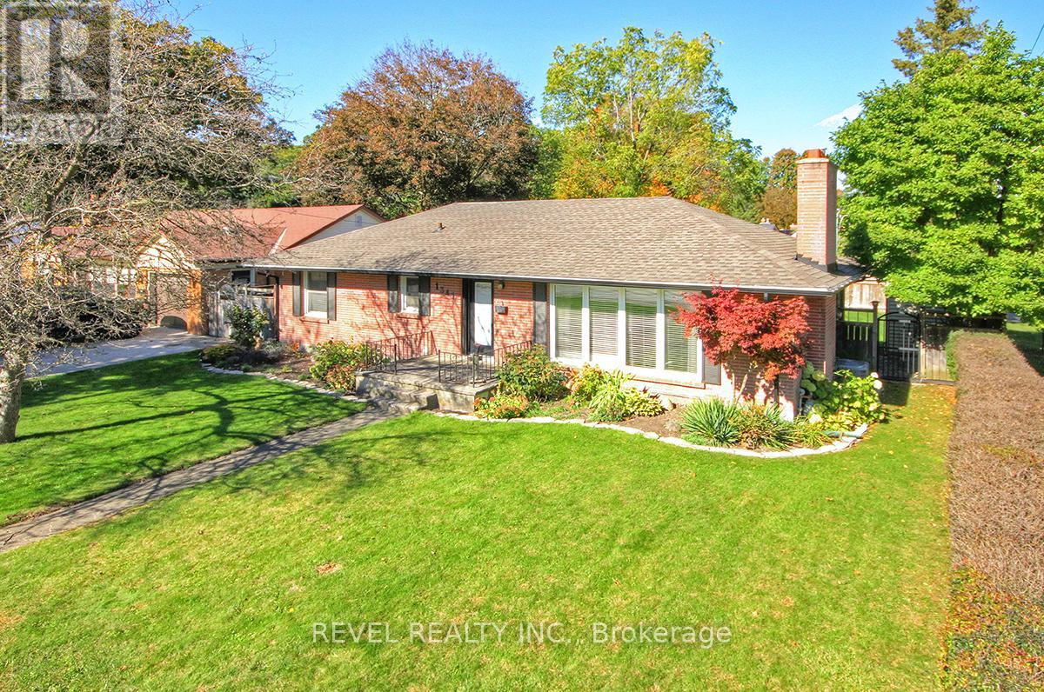
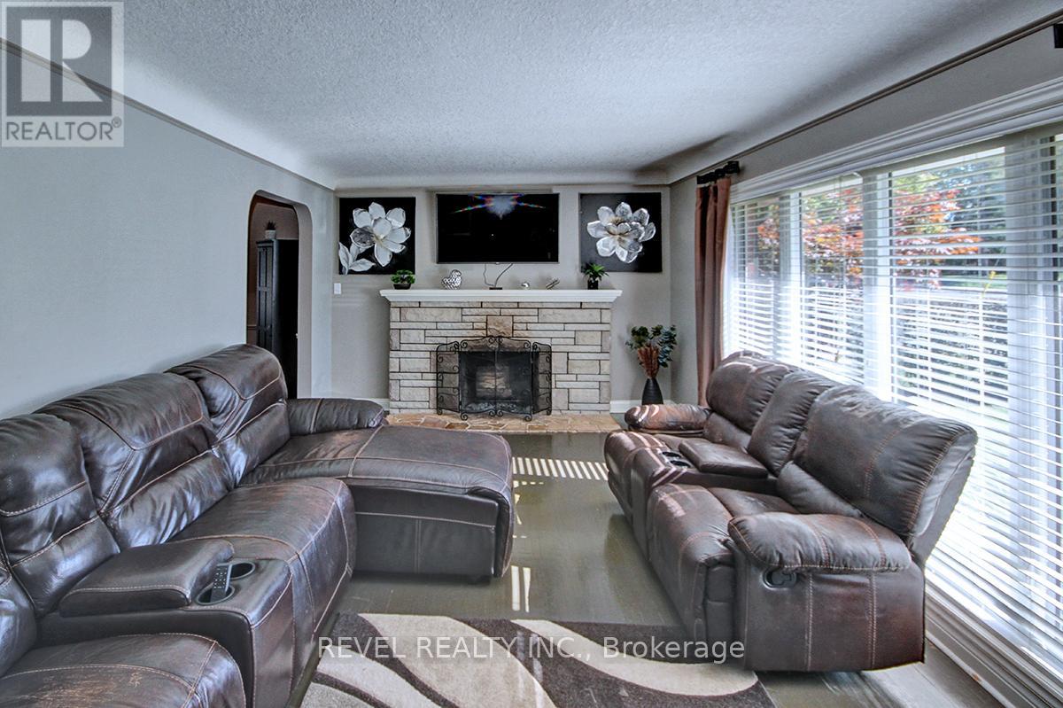
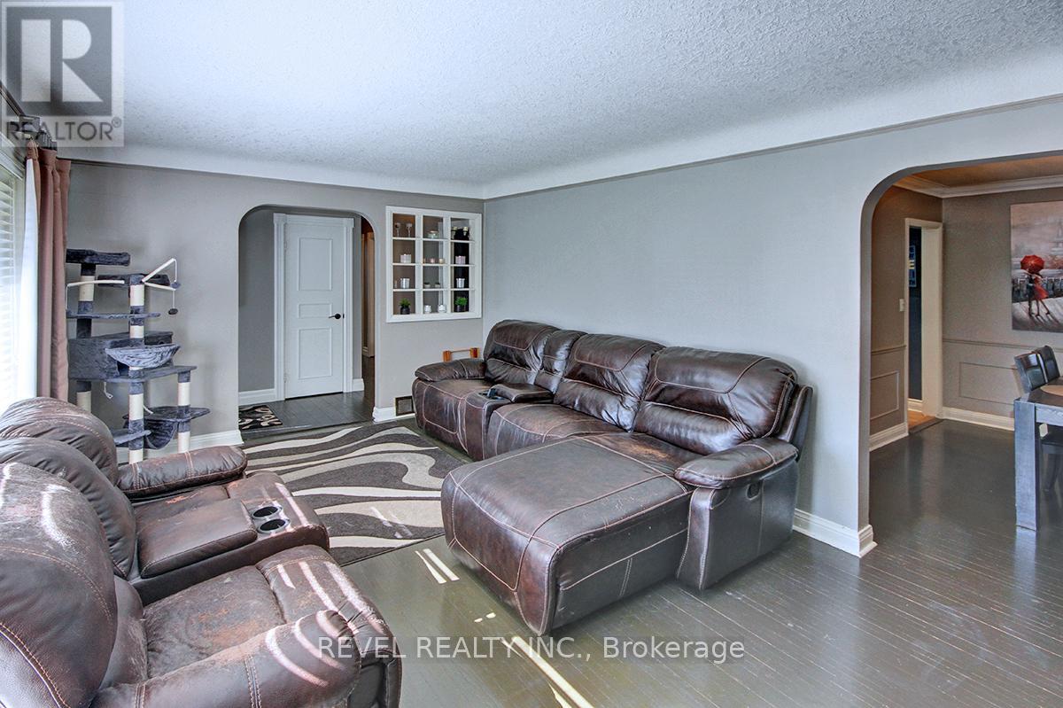
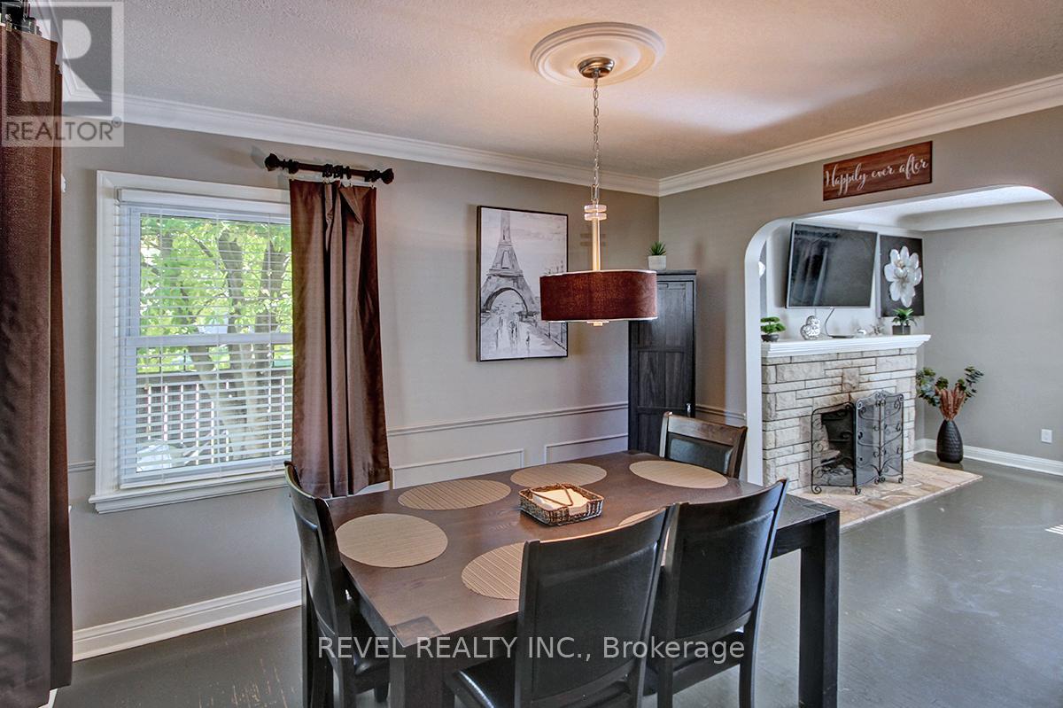
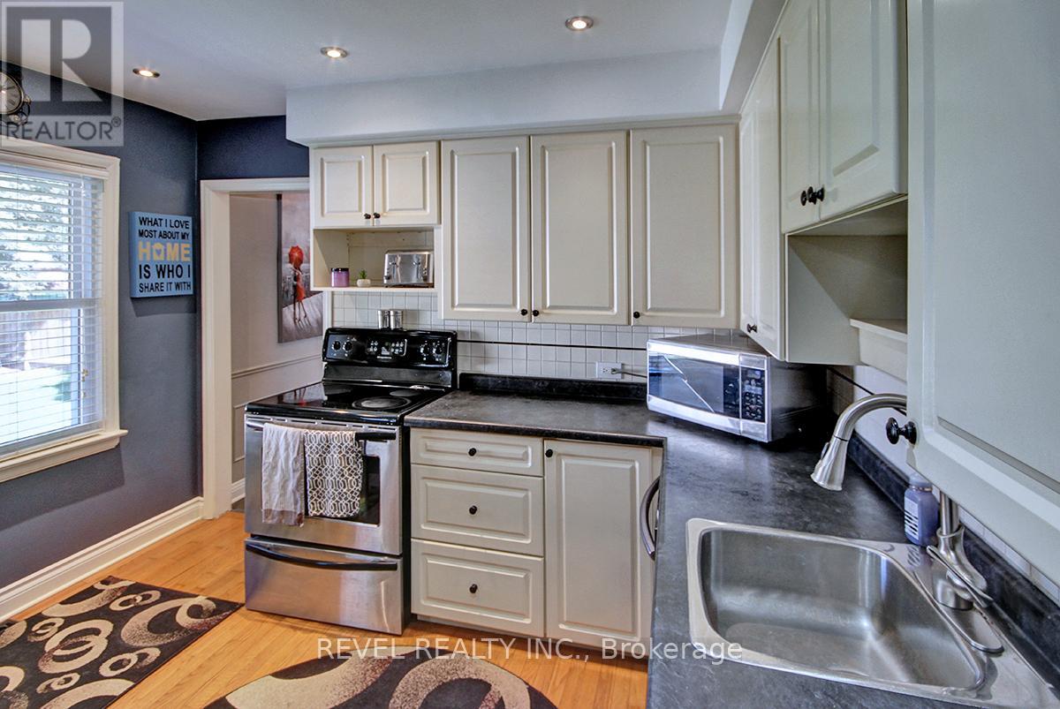
$674,900
1341 BYRON BASELINE ROAD
London South, Ontario, Ontario, N6K2E5
MLS® Number: X12276667
Property description
Welcome to this delightful raised bungalow nestled in the heart of desirable Byron Village. Perfectly suited for those seeking a comfortable, low-maintenance lifestyle, this well-maintained home offers a warm and inviting layout with plenty of functional space both inside and out. Enjoy the convenience of main-floor laundry, a fully fenced backyard ideal for relaxing or entertaining, and a concrete pad ready for your patio setup. The oversized, heated detached garage is a standout feature offering ample room for parking, storage, hobbies, or even a workshop. Downstairs, the finished basement expands your living space with a spacious family room and a versatile den that can be used as a home office, gym, guest room, or creative studio. Whether you're starting out, simplifying, or looking for a cozy retreat with room to personalize, this charming property offers a fantastic opportunity in one of London's most sought-after neighbourhoods. Come see the potential for yourself!
Building information
Type
*****
Age
*****
Amenities
*****
Architectural Style
*****
Basement Development
*****
Basement Type
*****
Construction Style Attachment
*****
Cooling Type
*****
Exterior Finish
*****
Fireplace Present
*****
FireplaceTotal
*****
Foundation Type
*****
Heating Fuel
*****
Heating Type
*****
Size Interior
*****
Stories Total
*****
Utility Water
*****
Land information
Sewer
*****
Size Depth
*****
Size Frontage
*****
Size Irregular
*****
Size Total
*****
Rooms
Main level
Bedroom 2
*****
Primary Bedroom
*****
Bathroom
*****
Laundry room
*****
Kitchen
*****
Dining room
*****
Living room
*****
Basement
Other
*****
Family room
*****
Cold room
*****
Den
*****
Bathroom
*****
Courtesy of REVEL REALTY INC.
Book a Showing for this property
Please note that filling out this form you'll be registered and your phone number without the +1 part will be used as a password.
