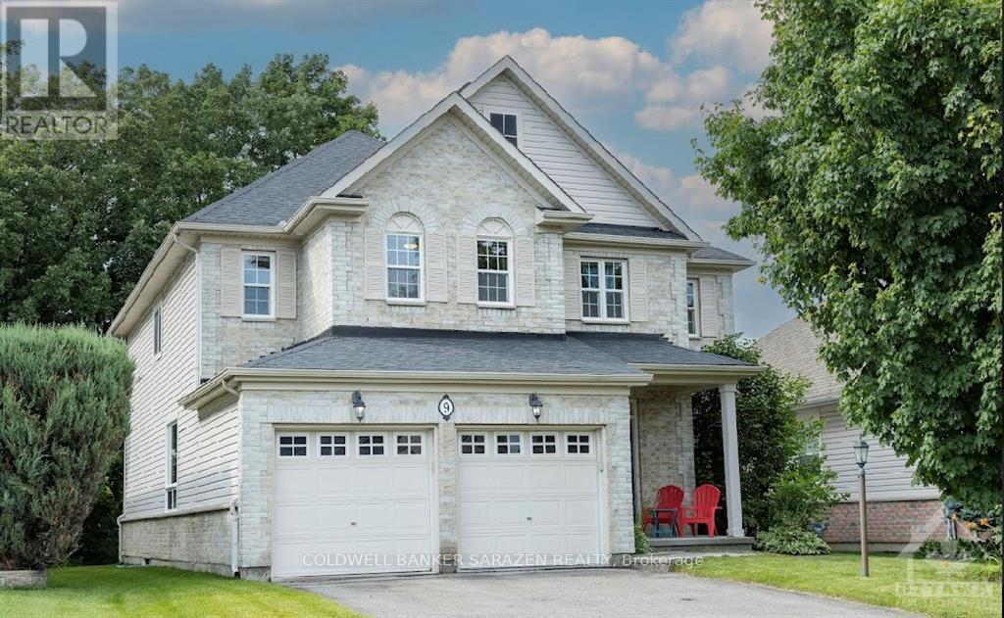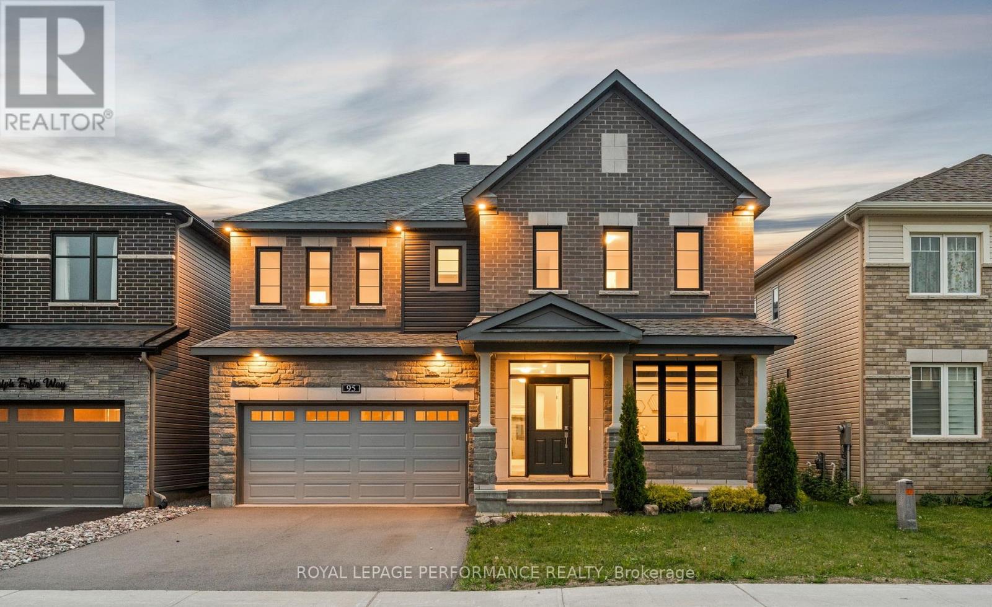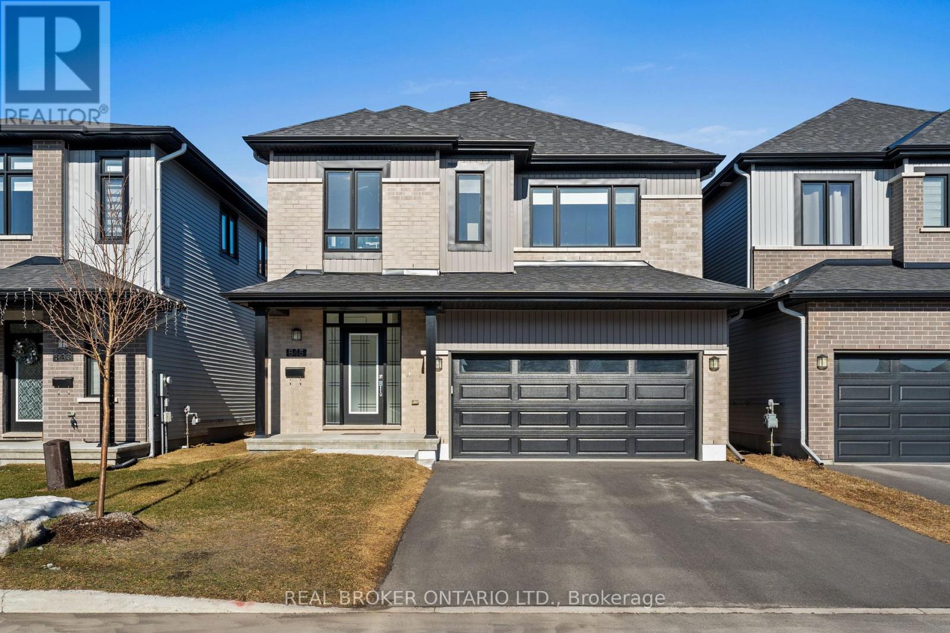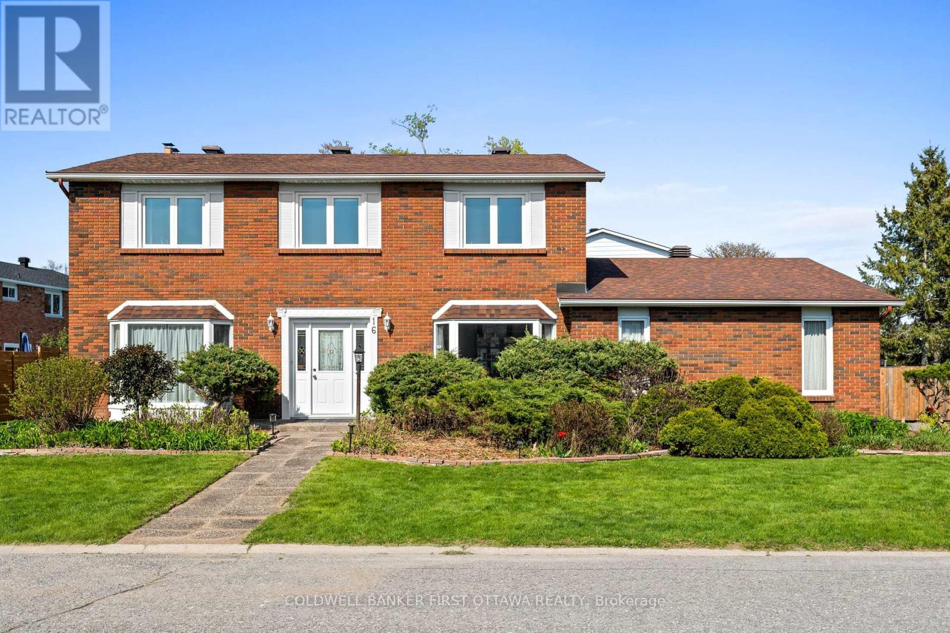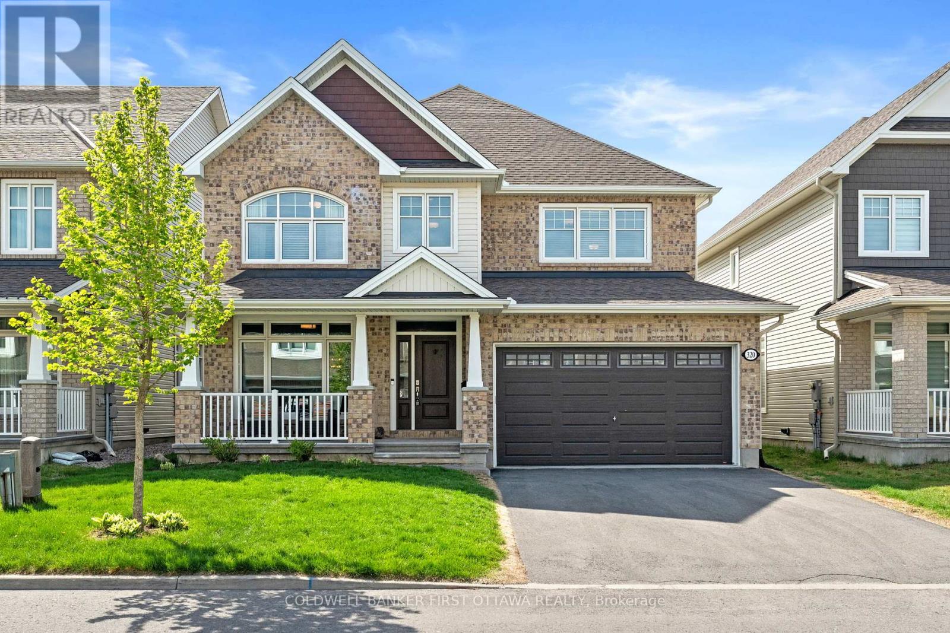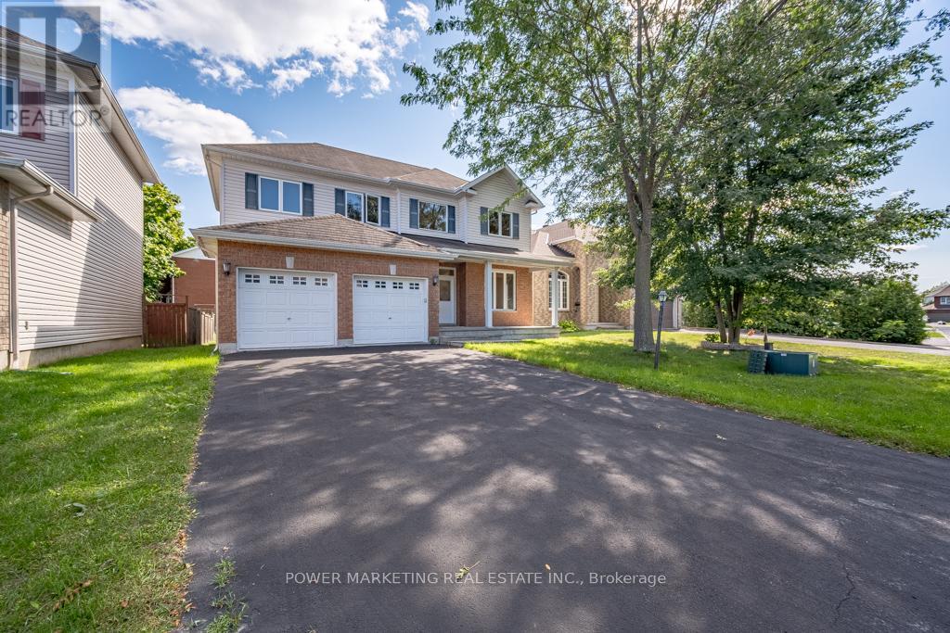Free account required
Unlock the full potential of your property search with a free account! Here's what you'll gain immediate access to:
- Exclusive Access to Every Listing
- Personalized Search Experience
- Favorite Properties at Your Fingertips
- Stay Ahead with Email Alerts
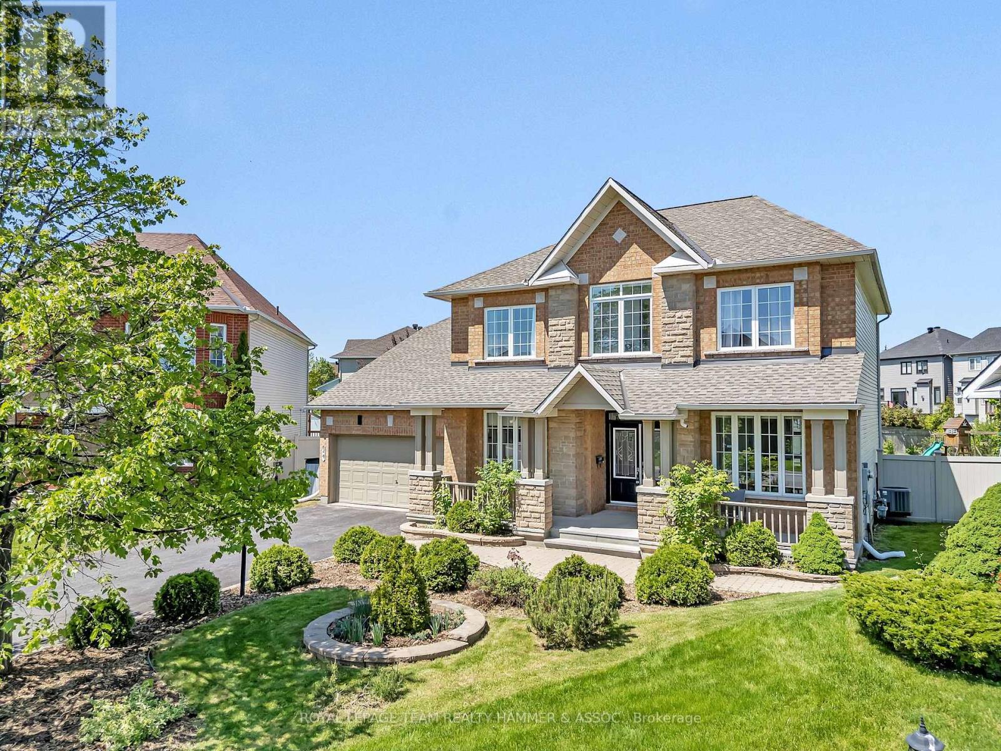
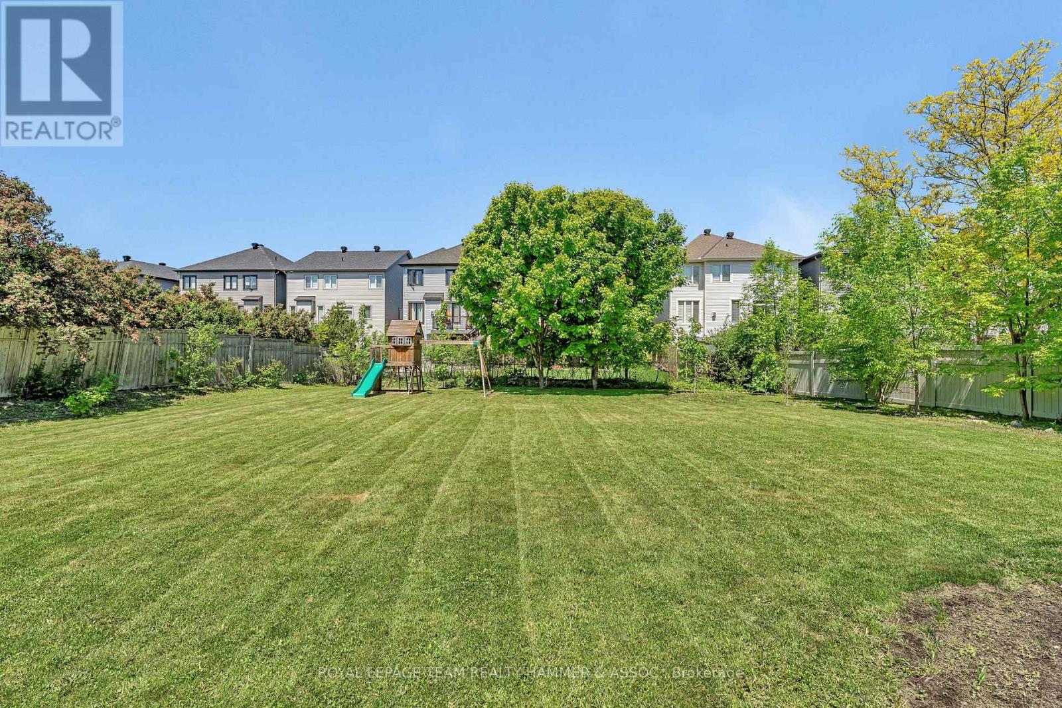
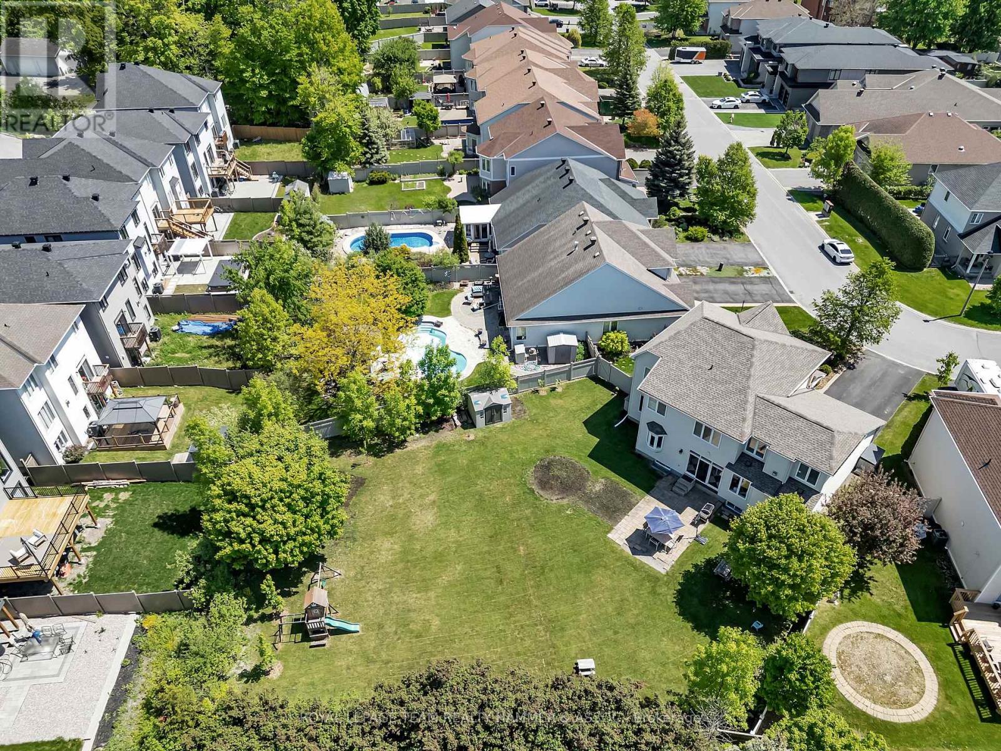
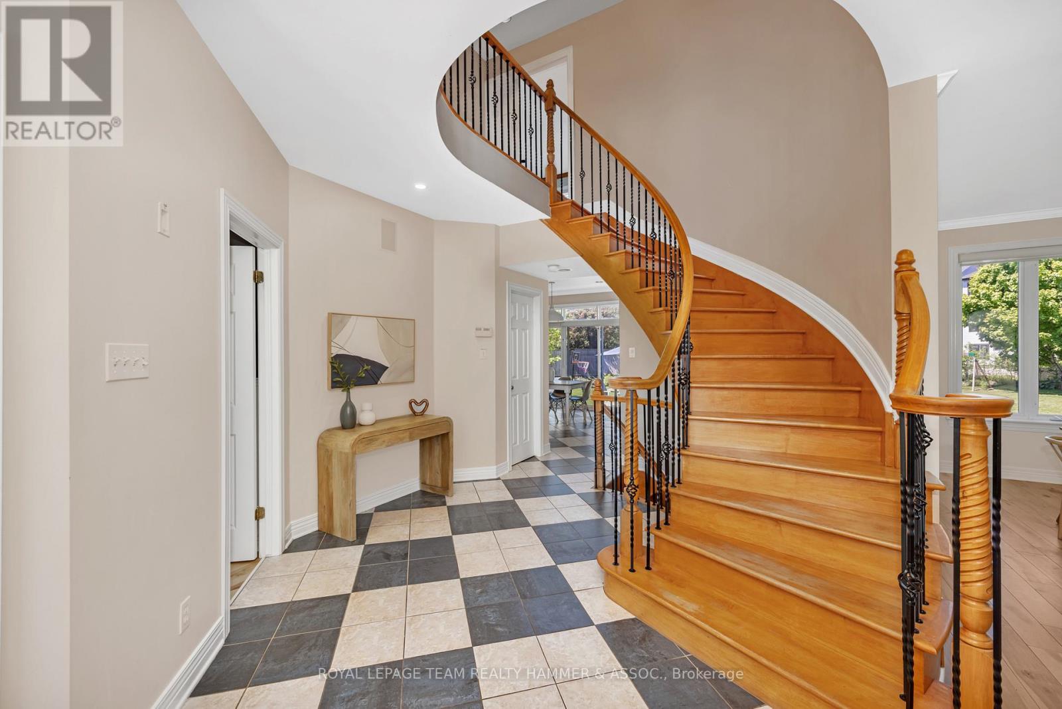
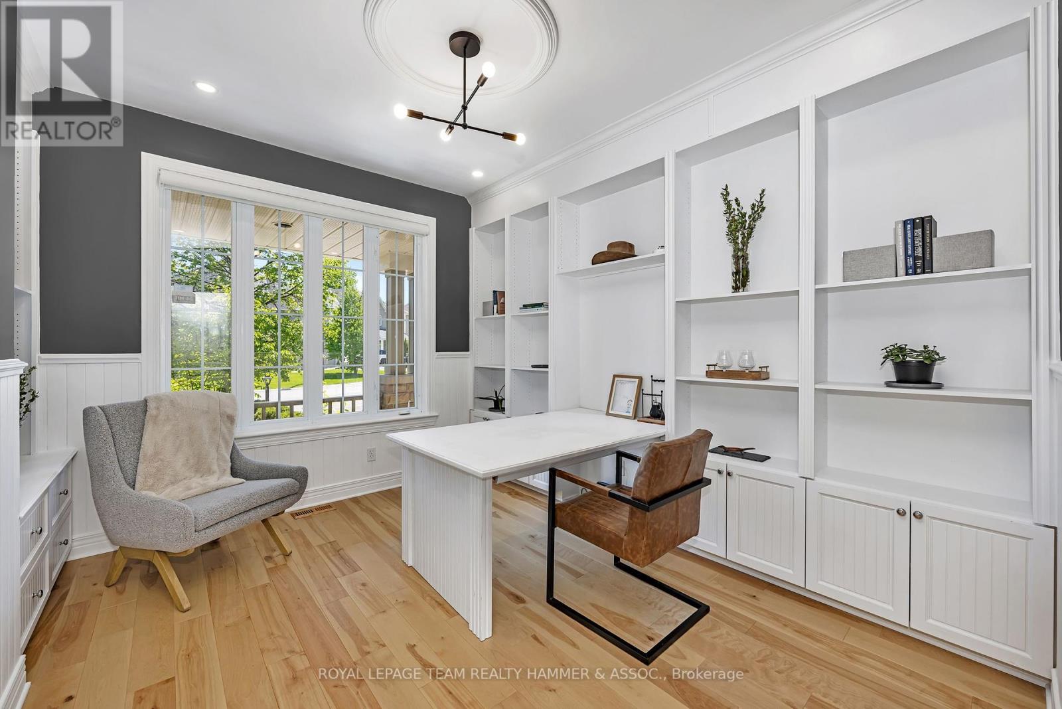
$1,098,000
24 TIERNEY DRIVE
Ottawa, Ontario, Ontario, K2J4T3
MLS® Number: X12276741
Property description
Dream Backyard. Designer Finishes. Dual Offices! This elegant, move-in ready home checks every box; two main floor offices, a chefs kitchen with granite counters and stainless steel appliances, and a massive, pool-sized backyard on nearly 1/3 of an acre. Hardwood floors, pot lights, and modern fixtures elevate the bright, open-concept layout. The family room, complete with gas fireplace, flows seamlessly off the kitchen, while the formal dining room is perfect for entertaining. Upstairs, the vaulted primary suite offers a gas fireplace and spa-style ensuite with granite counters, soaker tub, and separate shower. Three more spacious bedrooms and a full bath complete the level. The partially finished basement adds a guest bedroom with feature wall and electric fireplace, plus space to customize. Major updates include: roof (2018), furnace (2016), and A/C (2018). Style, space, and function this one has it all. Don't wait!
Building information
Type
*****
Amenities
*****
Appliances
*****
Basement Development
*****
Basement Type
*****
Construction Style Attachment
*****
Cooling Type
*****
Exterior Finish
*****
Fireplace Present
*****
FireplaceTotal
*****
Foundation Type
*****
Half Bath Total
*****
Heating Fuel
*****
Heating Type
*****
Size Interior
*****
Stories Total
*****
Utility Water
*****
Land information
Sewer
*****
Size Depth
*****
Size Frontage
*****
Size Irregular
*****
Size Total
*****
Rooms
Main level
Great room
*****
Eating area
*****
Kitchen
*****
Dining room
*****
Office
*****
Office
*****
Lower level
Bedroom
*****
Second level
Bedroom
*****
Bedroom
*****
Bedroom
*****
Primary Bedroom
*****
Courtesy of ROYAL LEPAGE TEAM REALTY HAMMER & ASSOC.
Book a Showing for this property
Please note that filling out this form you'll be registered and your phone number without the +1 part will be used as a password.

