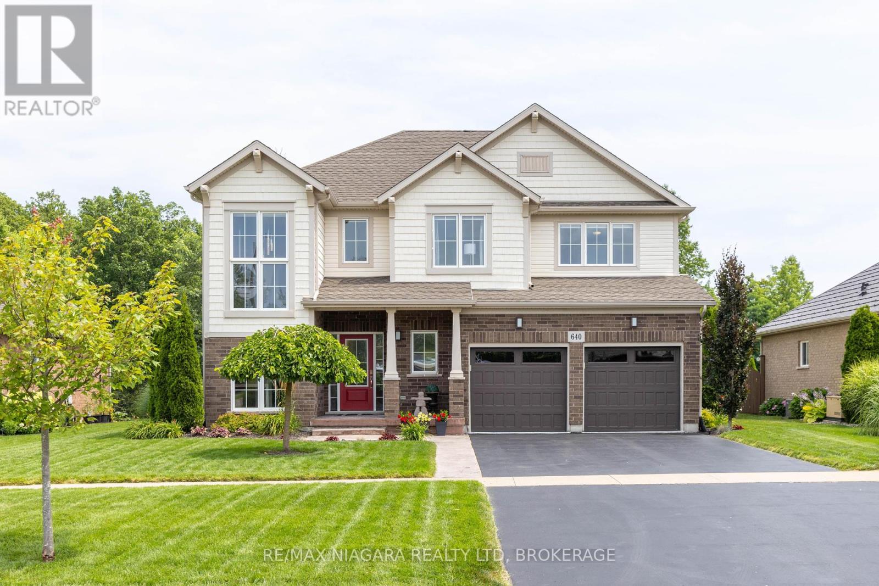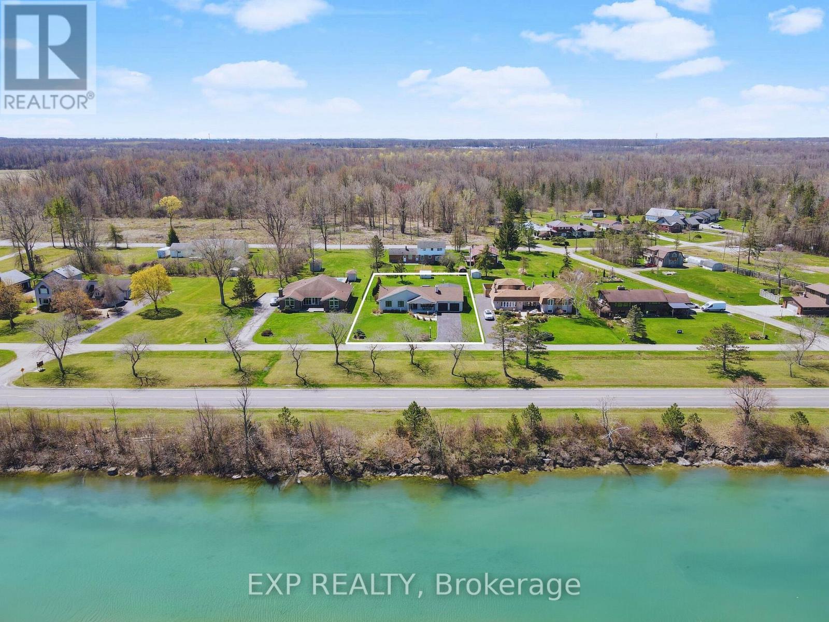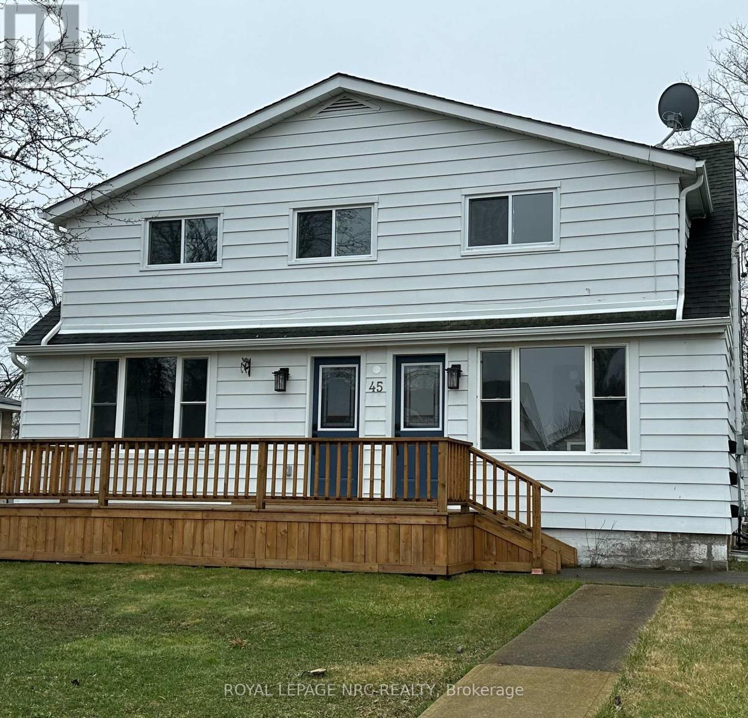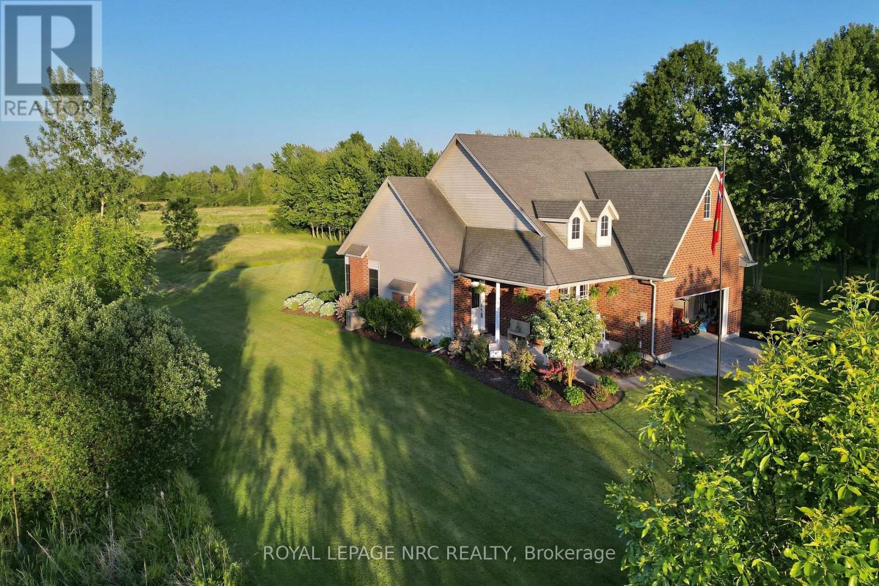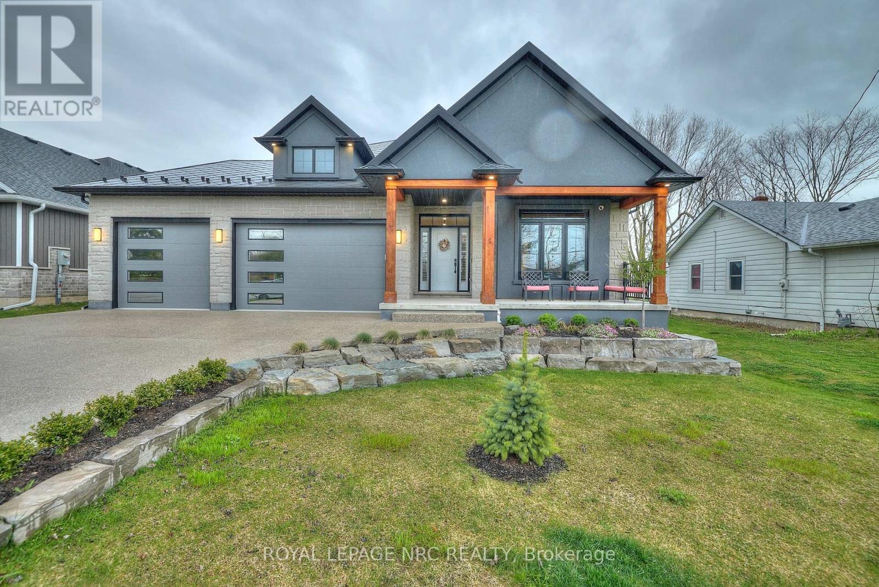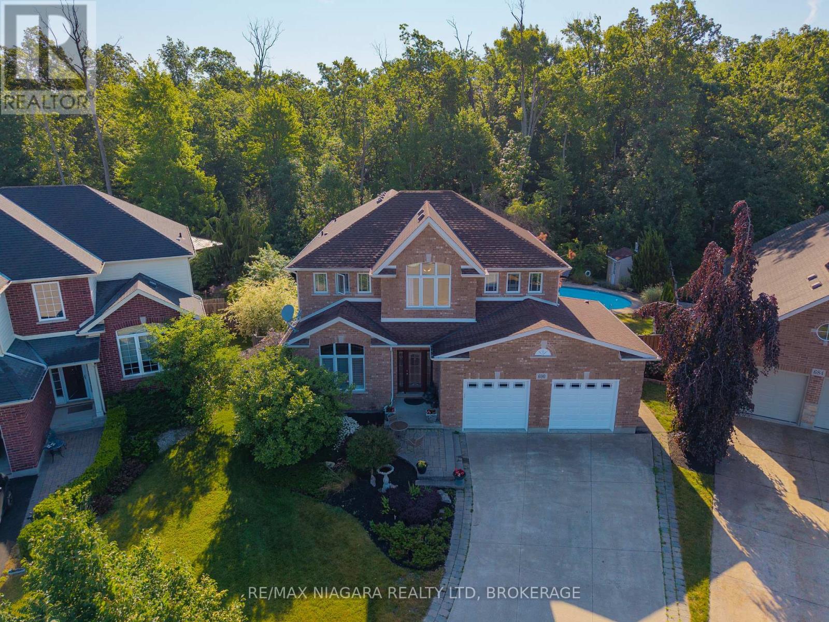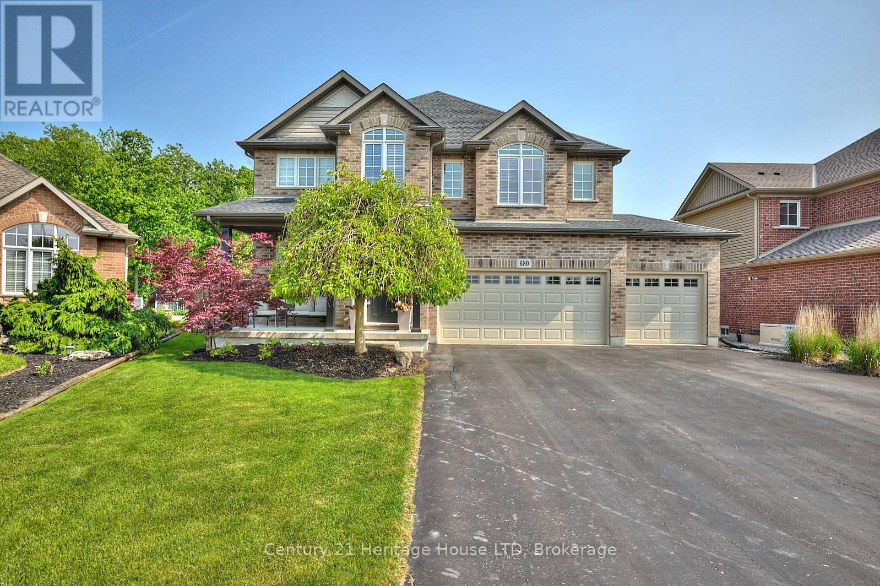Free account required
Unlock the full potential of your property search with a free account! Here's what you'll gain immediate access to:
- Exclusive Access to Every Listing
- Personalized Search Experience
- Favorite Properties at Your Fingertips
- Stay Ahead with Email Alerts
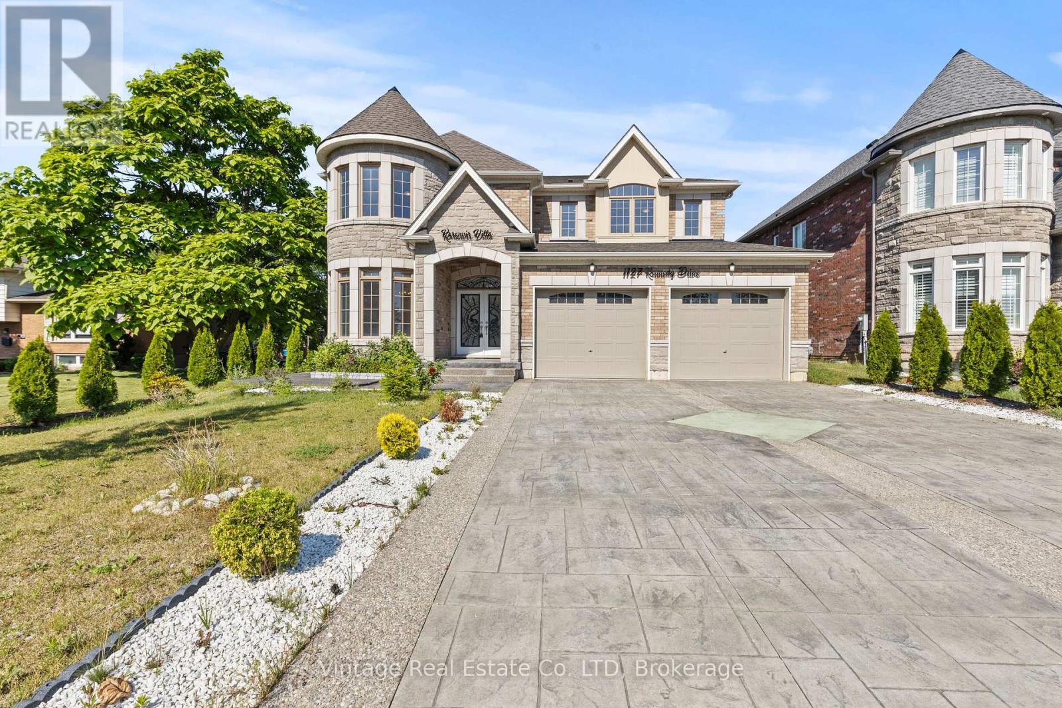
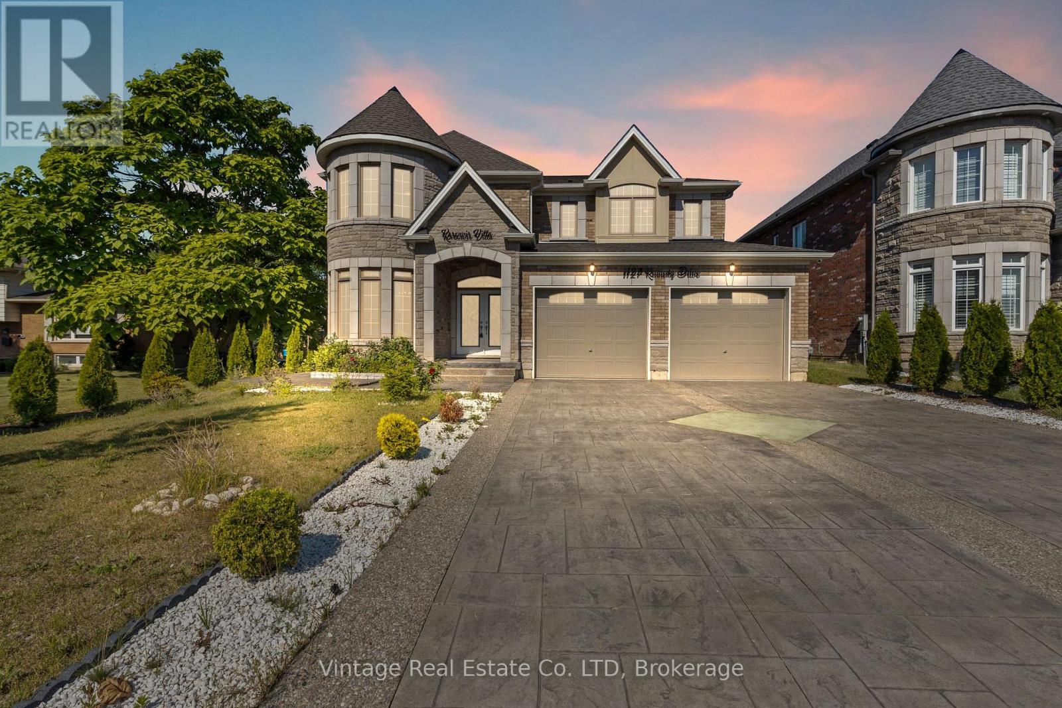
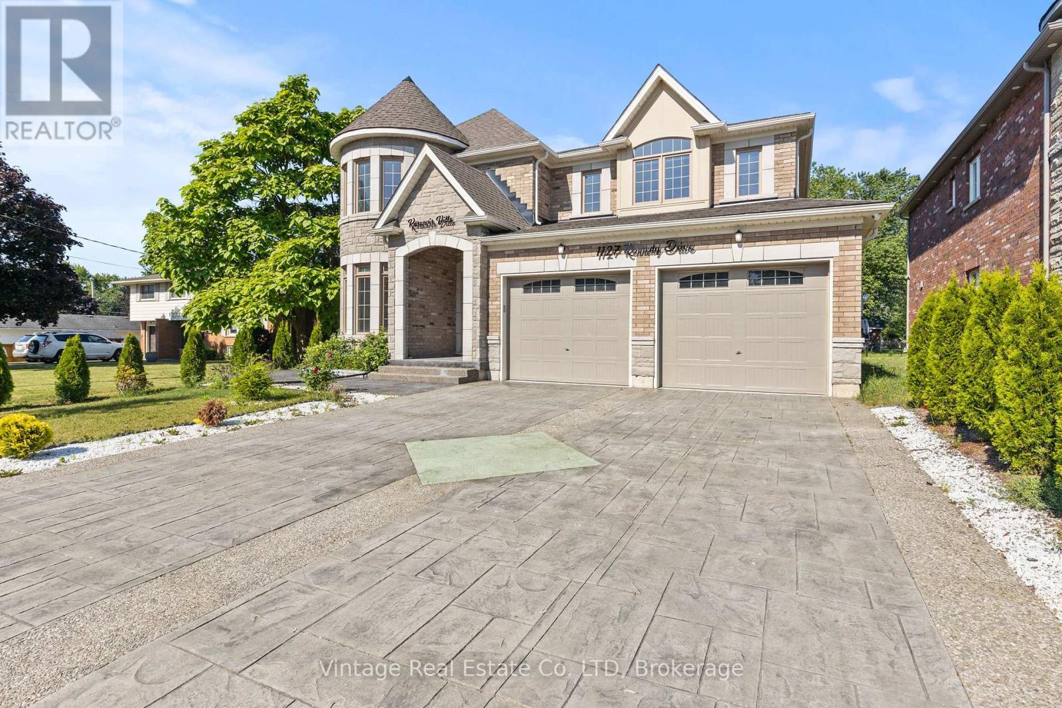
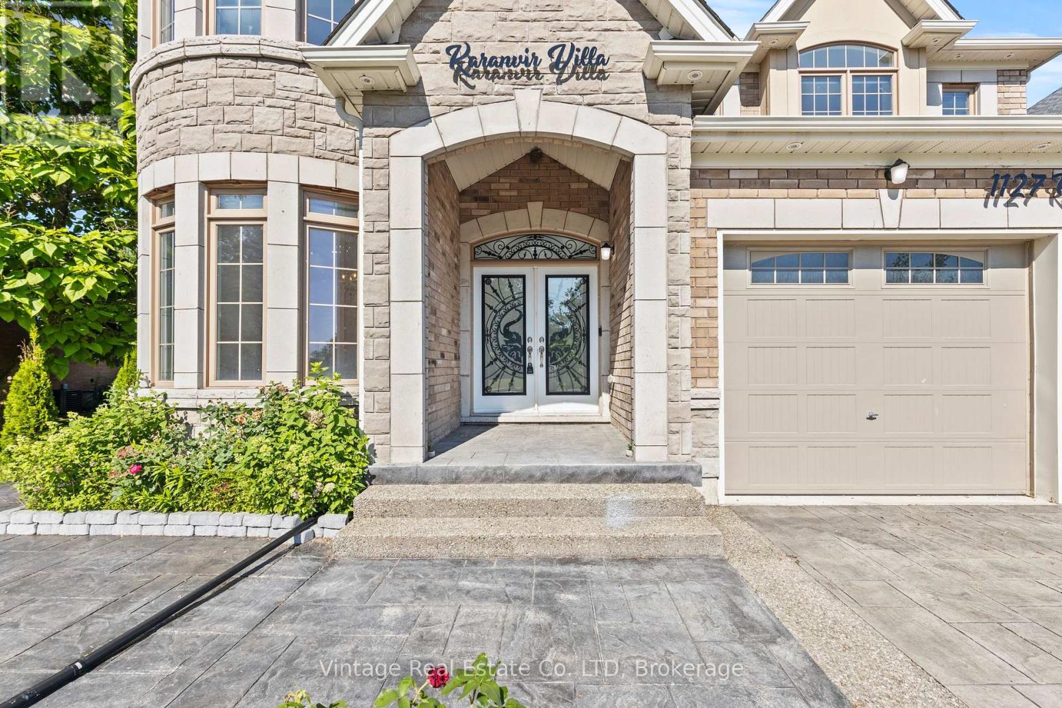
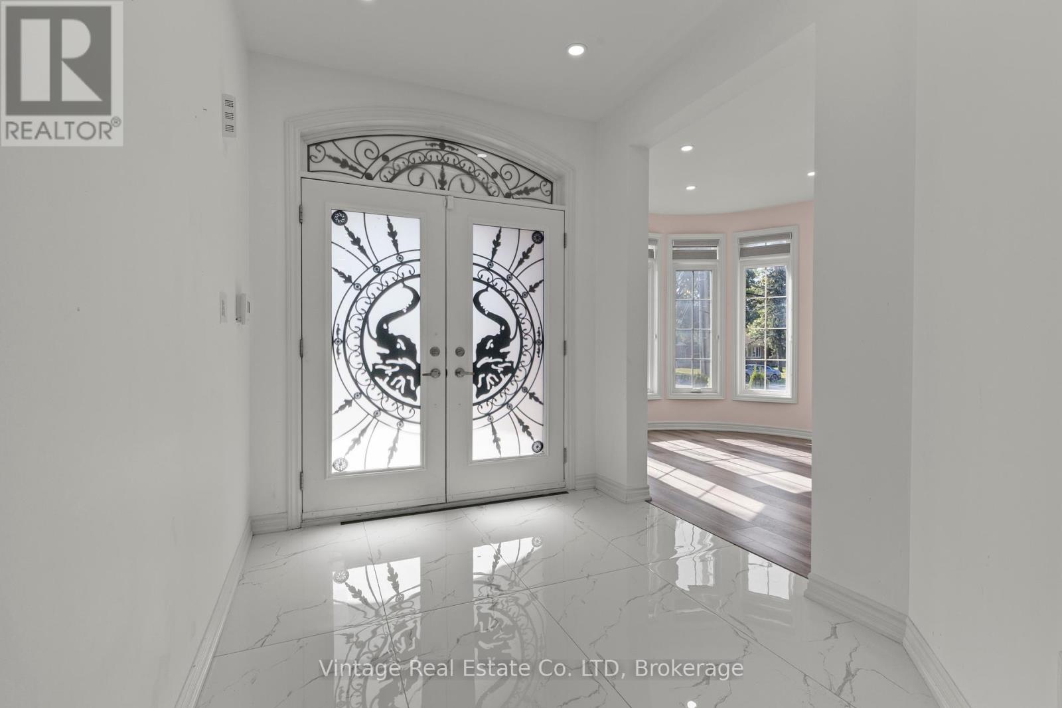
$1,199,000
1127 KENNEDY DRIVE
Fort Erie, Ontario, Ontario, L2A5P4
MLS® Number: X12276888
Property description
Stunning 3-year New, spacious 5-bedroom, 4-bathroom, 3300+ Sq. Ft. home FOR SALE in FORT ERIE with castle-themed architecture and stone-brick exterior! 60 Ft x 153 Ft Lot. Enjoy spending time with family and friends in the light-filled, main floor living spaces - great room with electric fireplace and custom accent wall, 65"TV and sliding doors to the backyard; formal dining room connected to the chef's kitchen by the servery and walk-in pantry. The main floor also includes a laundry room with sink, living room/study, foyer and a 2pc powder room. A beautiful wooden staircase leads to the second floor bedrooms. The primary bedroom features a large walk-in closet and spa-like 5pc ensuite bathroom with electronic toilet, glass door shower and huge tub. Bedrooms #2 and #3 share a 5pc ensuite privilege bathroom and bedrooms #4 and #5 share a 4pc ensuite privilege bathroom, both with double sinks. No carpet in the house, new appliances, quartz countertops, central vac with kitchen floor suction trap, smart thermostat and LED mirrors in all the bathrooms are just a few more of the upgrades! Interior and Exterior Pot Lights. Nicely landscaped with edged gardens, cedar tree fencing around expansive backyard with shed, decorative concrete stamped paths and double-wide driveway leading to the extra large two-door garage. The security system with 4 exterior cameras, exterior pot lights and garage doors are both controlled remotely by an app. Located within walking distance of the Fort Erie Golf Course, GFESS High School, the Leisure plex arenas and community center complex. 2-minute drive to the QEW Highway, and 10 minutes to the Peace Bridge to Buffalo and Crystal Beach.
Building information
Type
*****
Age
*****
Amenities
*****
Appliances
*****
Basement Development
*****
Basement Type
*****
Construction Style Attachment
*****
Cooling Type
*****
Exterior Finish
*****
Fireplace Present
*****
FireplaceTotal
*****
Fire Protection
*****
Foundation Type
*****
Half Bath Total
*****
Heating Fuel
*****
Heating Type
*****
Size Interior
*****
Stories Total
*****
Utility Water
*****
Land information
Amenities
*****
Sewer
*****
Size Depth
*****
Size Frontage
*****
Size Irregular
*****
Size Total
*****
Rooms
Main level
Foyer
*****
Mud room
*****
Bathroom
*****
Living room
*****
Dining room
*****
Pantry
*****
Kitchen
*****
Great room
*****
Second level
Primary Bedroom
*****
Bathroom
*****
Bathroom
*****
Bedroom 5
*****
Bedroom 4
*****
Bedroom 3
*****
Bedroom 2
*****
Courtesy of Vintage Real Estate Co. LTD
Book a Showing for this property
Please note that filling out this form you'll be registered and your phone number without the +1 part will be used as a password.
