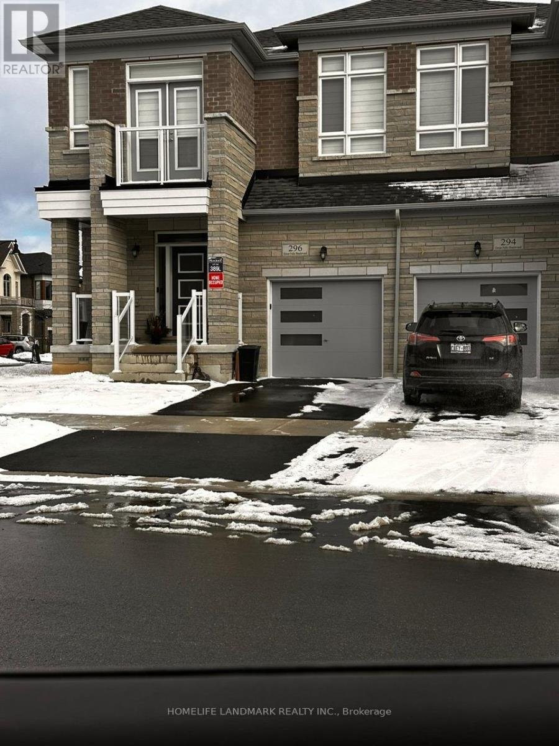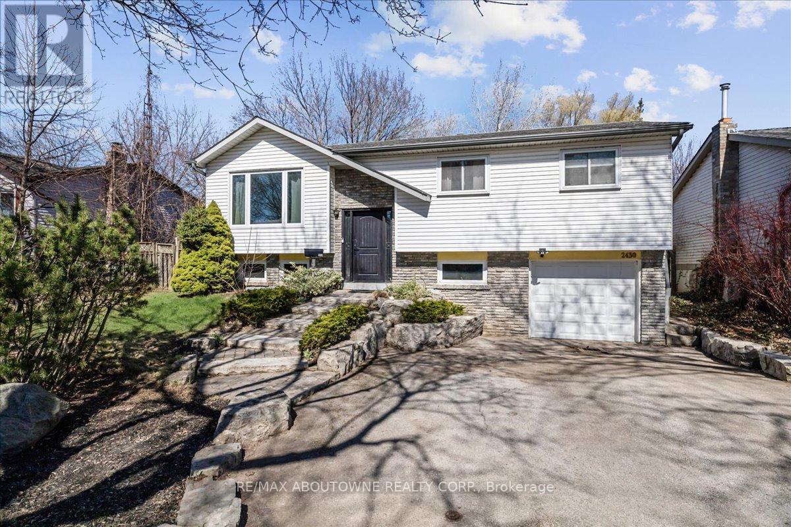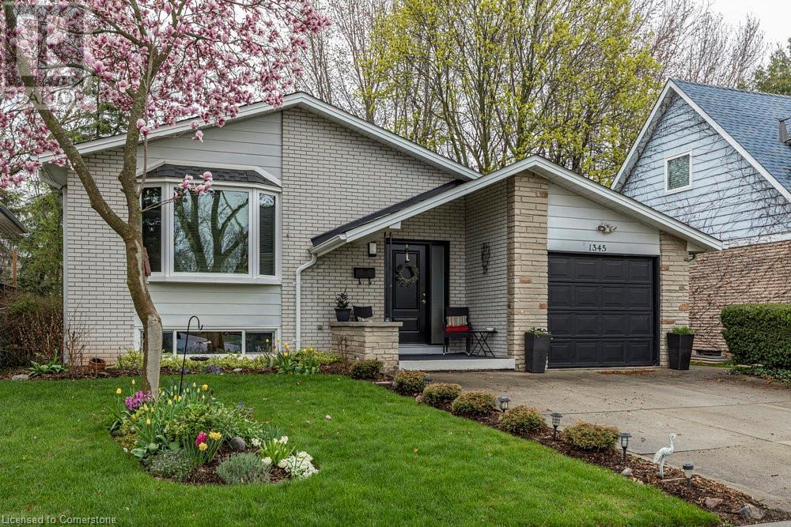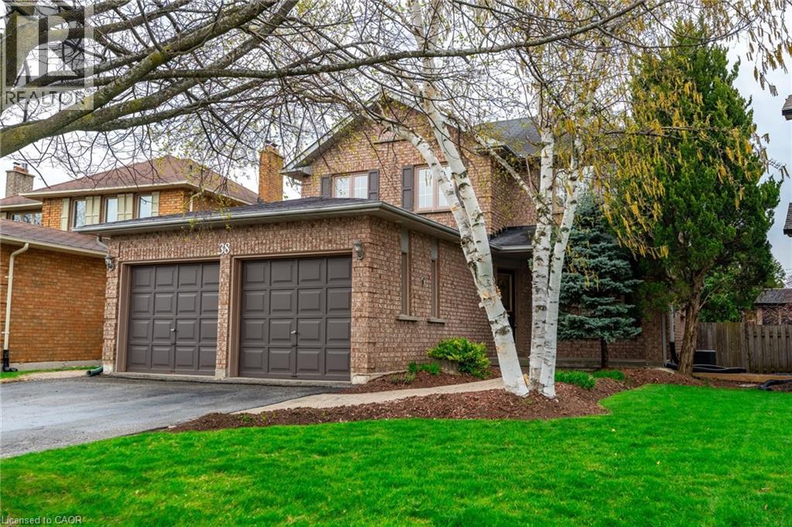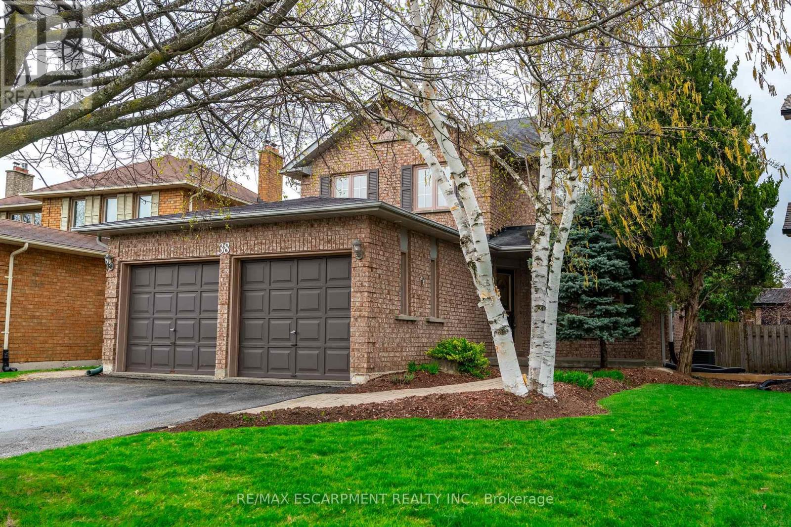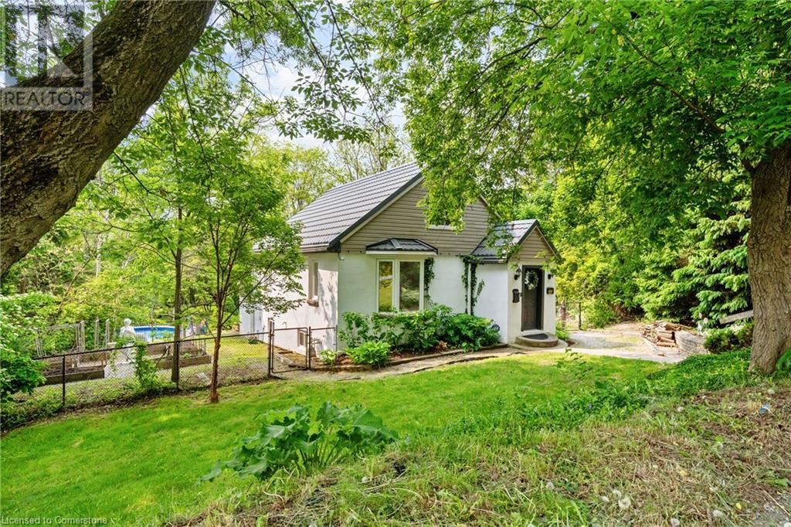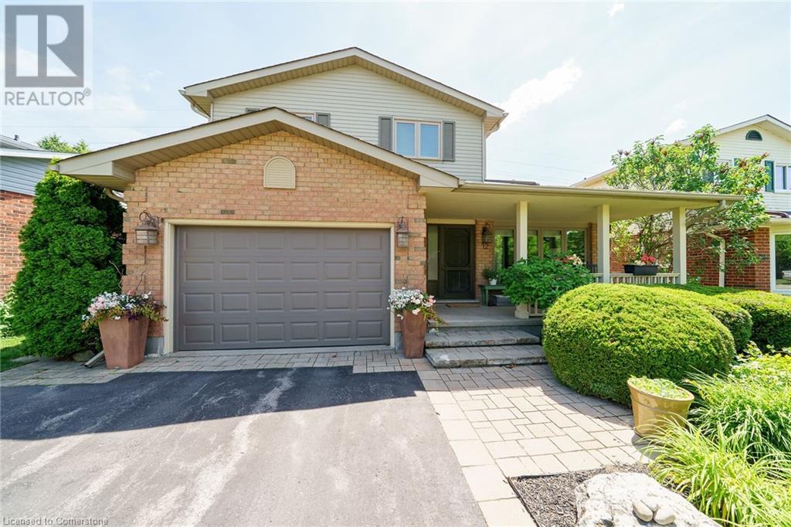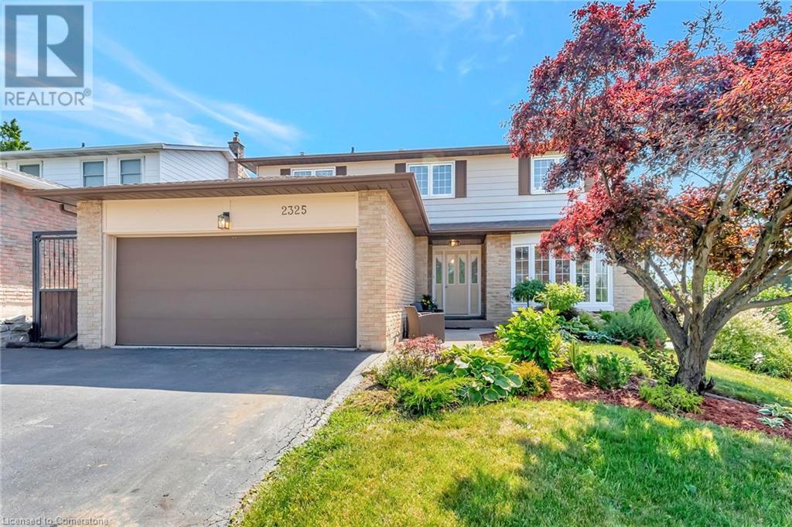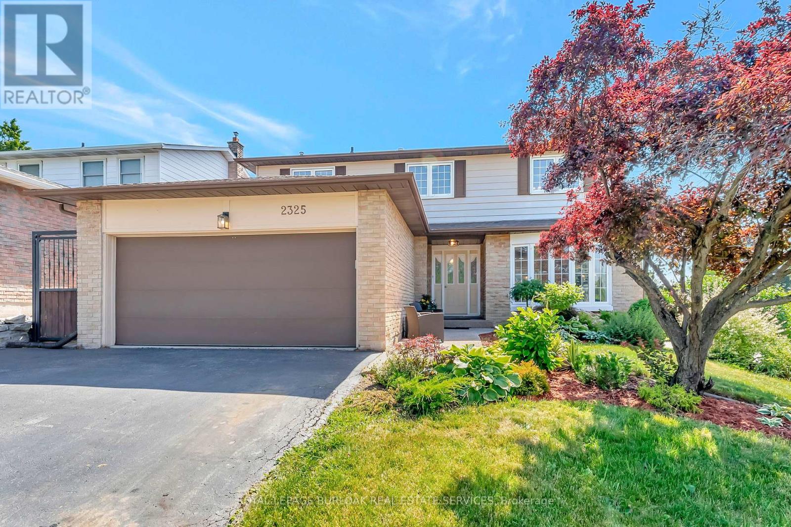Free account required
Unlock the full potential of your property search with a free account! Here's what you'll gain immediate access to:
- Exclusive Access to Every Listing
- Personalized Search Experience
- Favorite Properties at Your Fingertips
- Stay Ahead with Email Alerts
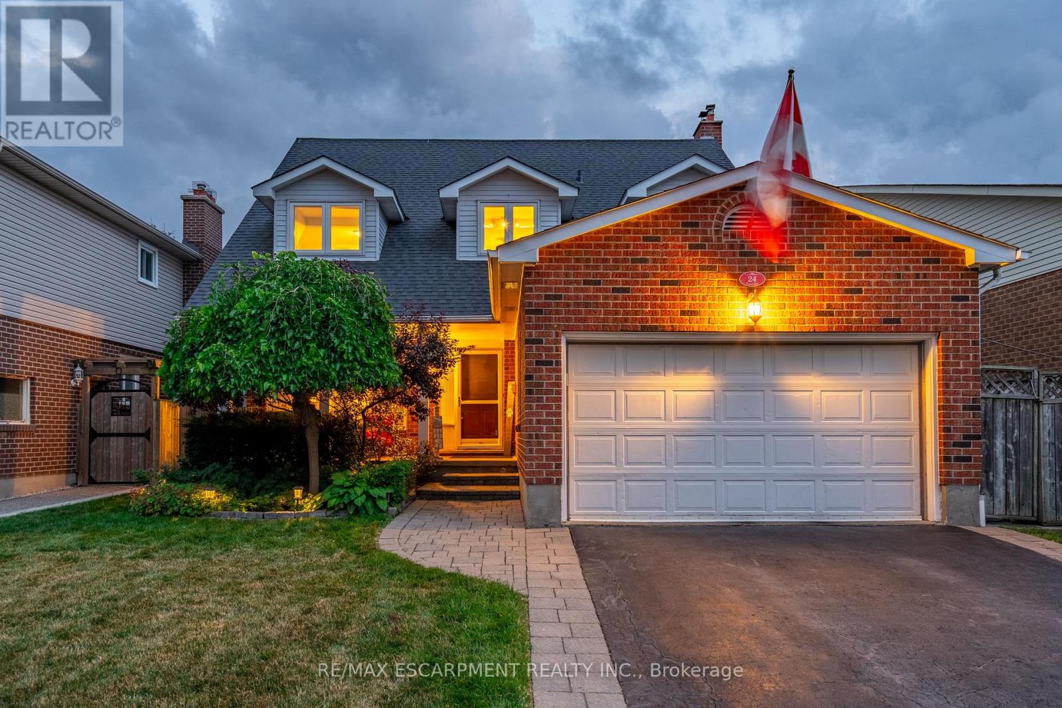
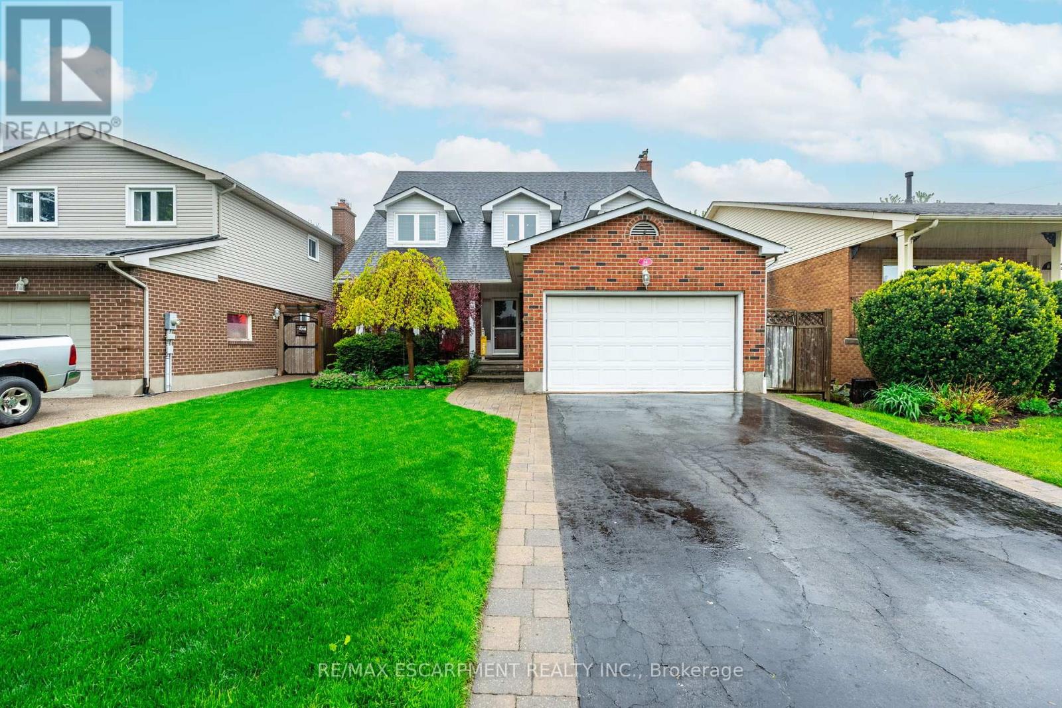
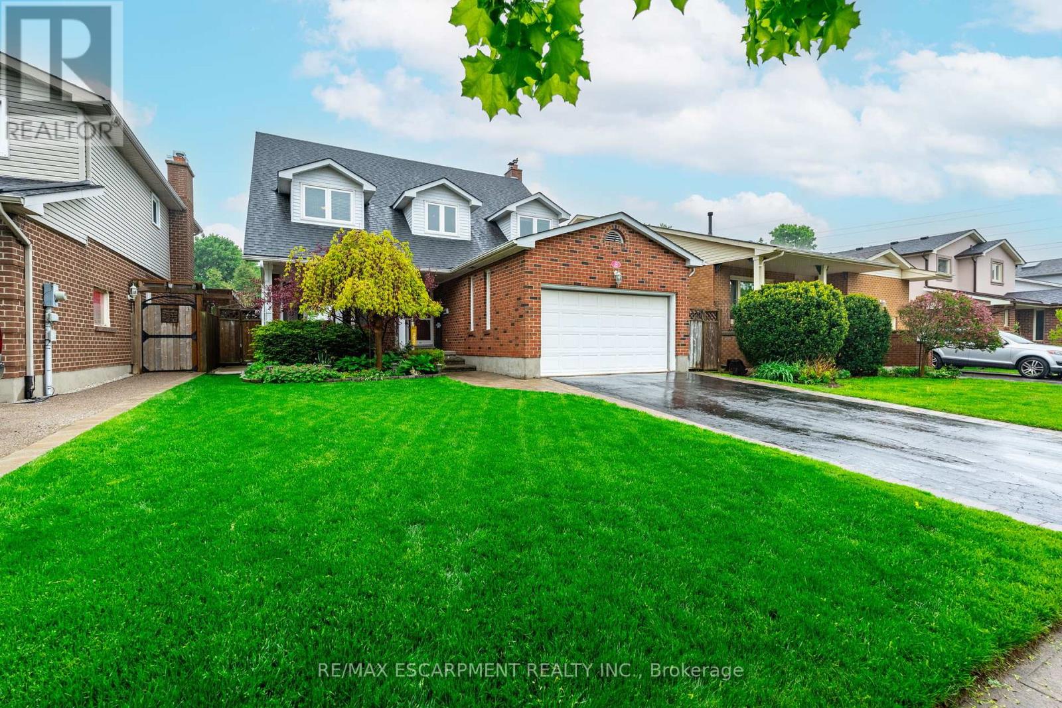
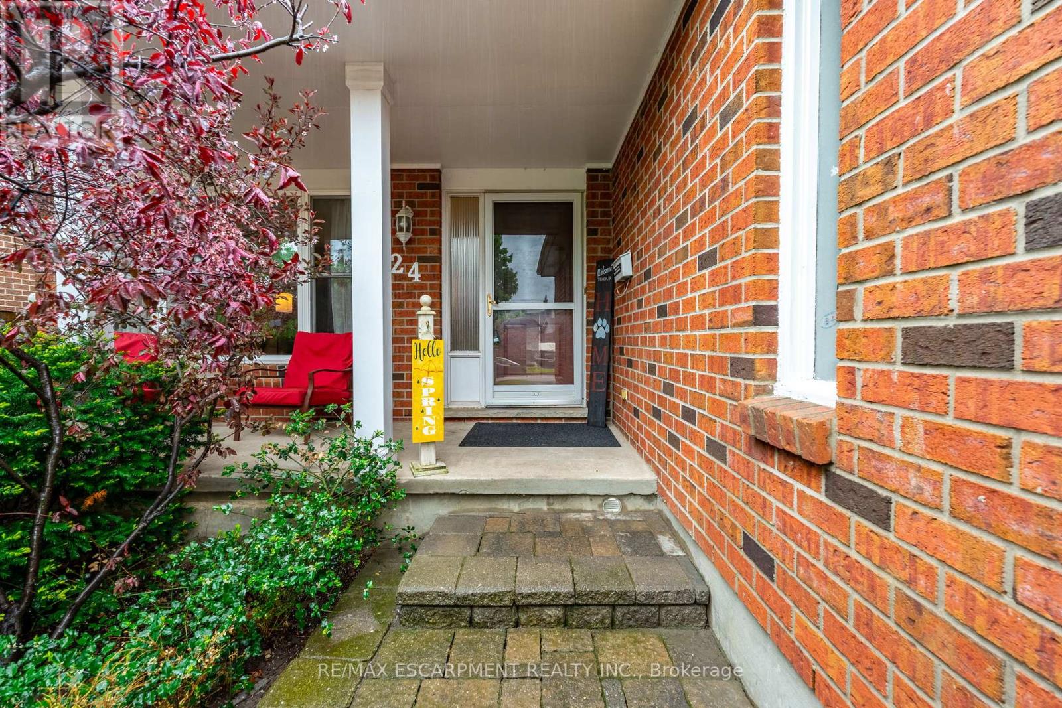
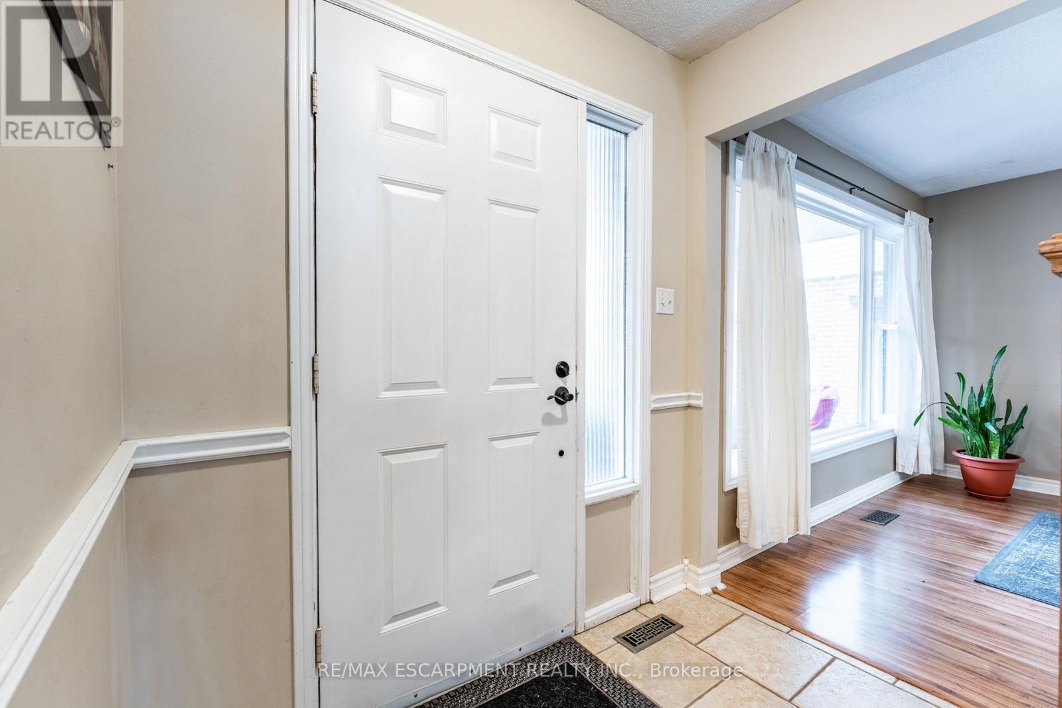
$1,199,999
24 VANCE CRESCENT
Hamilton, Ontario, Ontario, L8B0B7
MLS® Number: X12277335
Property description
Welcome to 24 Vance Crescent, a beautifully maintained and thoughtfully designed home located in the sought-after Waterdown East neighbourhood. With five generous bedrooms, three bathrooms and a layout built for both everyday comfort and year-round entertaining, this home is perfect for families who love to host and unwind in style. Step into a classic traditional floor plan featuring a formal living room, elegant dining room, and a cozy family room with a wood-burning fireplace - ideal for winter gatherings. The heart of the home opens to a sprawling backyard oasis, complete with a large deck (2022), gazebo, and a sparkling in-ground pool - your go-to destination for summer fun. The finished basement offers versatile space for every lifestyle, including a family room, home gym, and a music room or additional bedroom. Surrounded by nature, you're just minutes from the Bruce Trail, scenic waterfalls, and a variety of parks and trails, perfect for outdoor enthusiasts. Walk or drive to historic downtown Waterdown to enjoy its charming shops, excellent restaurants, and vibrant community atmosphere. Whether you're hosting poolside in the summer, enjoying fireside evenings in the winter, or exploring the local trails year-round, 24 Vance Crescent is more than a home - it's your all-season retreat in one of the areas most welcoming communities. RSA.
Building information
Type
*****
Age
*****
Amenities
*****
Appliances
*****
Basement Development
*****
Basement Type
*****
Construction Style Attachment
*****
Cooling Type
*****
Exterior Finish
*****
Fireplace Present
*****
FireplaceTotal
*****
Fire Protection
*****
Flooring Type
*****
Foundation Type
*****
Half Bath Total
*****
Heating Fuel
*****
Heating Type
*****
Size Interior
*****
Stories Total
*****
Utility Water
*****
Land information
Amenities
*****
Sewer
*****
Size Depth
*****
Size Frontage
*****
Size Irregular
*****
Size Total
*****
Rooms
Main level
Bathroom
*****
Laundry room
*****
Dining room
*****
Family room
*****
Kitchen
*****
Living room
*****
Basement
Exercise room
*****
Family room
*****
Other
*****
Bedroom
*****
Second level
Bedroom
*****
Bedroom
*****
Bathroom
*****
Primary Bedroom
*****
Bathroom
*****
Bedroom
*****
Courtesy of RE/MAX ESCARPMENT REALTY INC.
Book a Showing for this property
Please note that filling out this form you'll be registered and your phone number without the +1 part will be used as a password.
