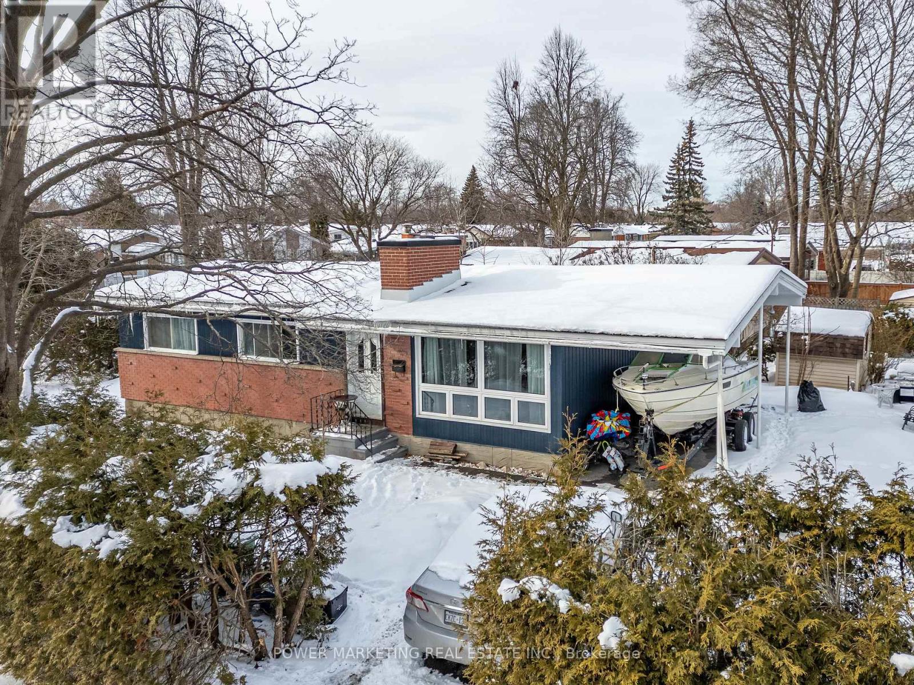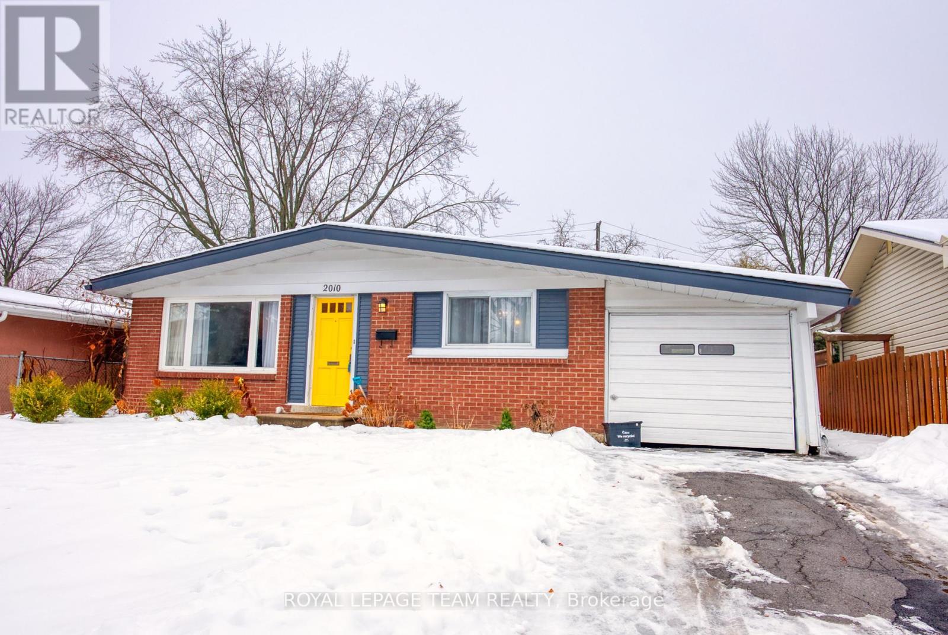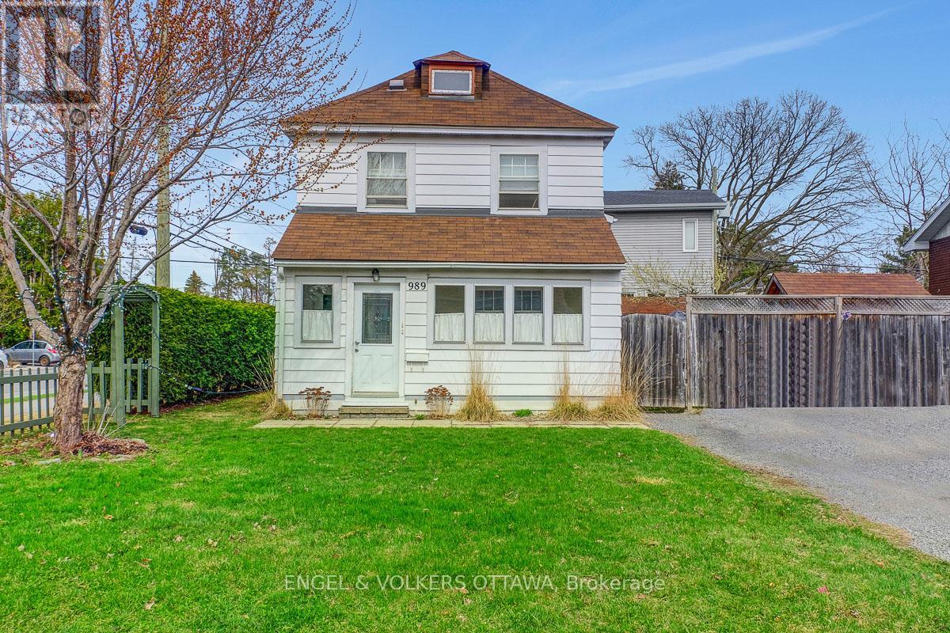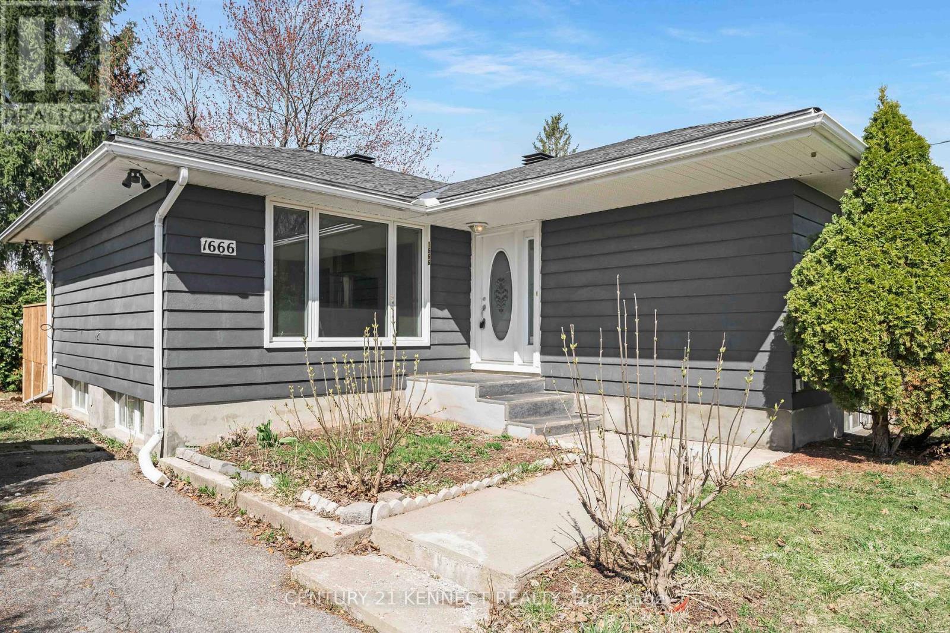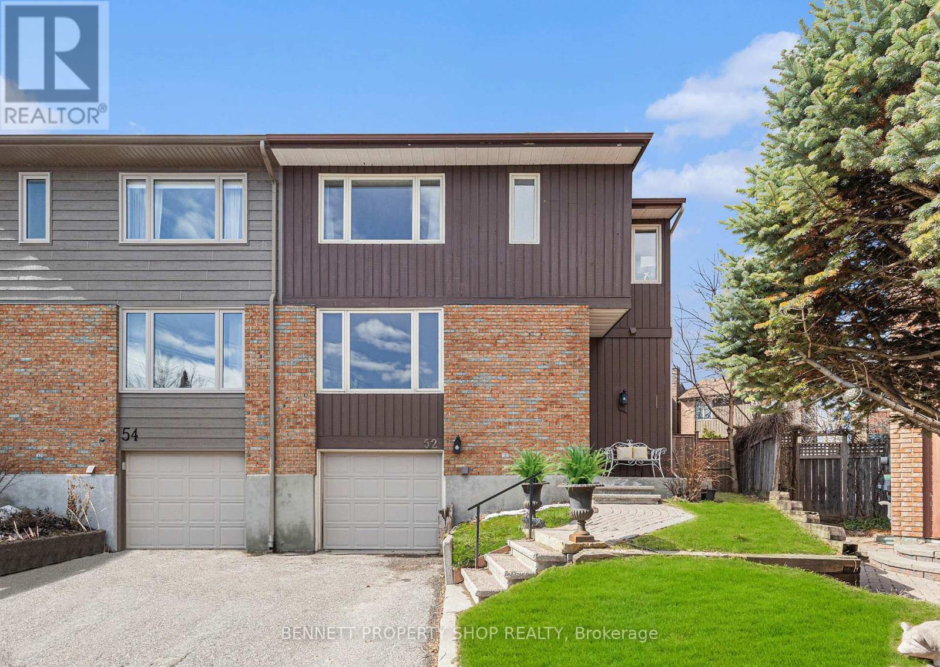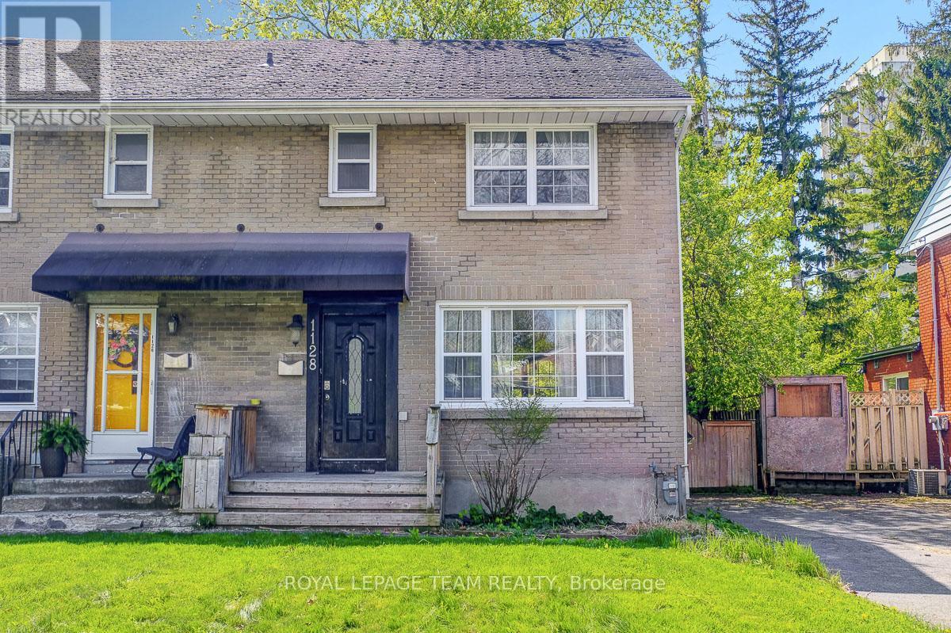Free account required
Unlock the full potential of your property search with a free account! Here's what you'll gain immediate access to:
- Exclusive Access to Every Listing
- Personalized Search Experience
- Favorite Properties at Your Fingertips
- Stay Ahead with Email Alerts
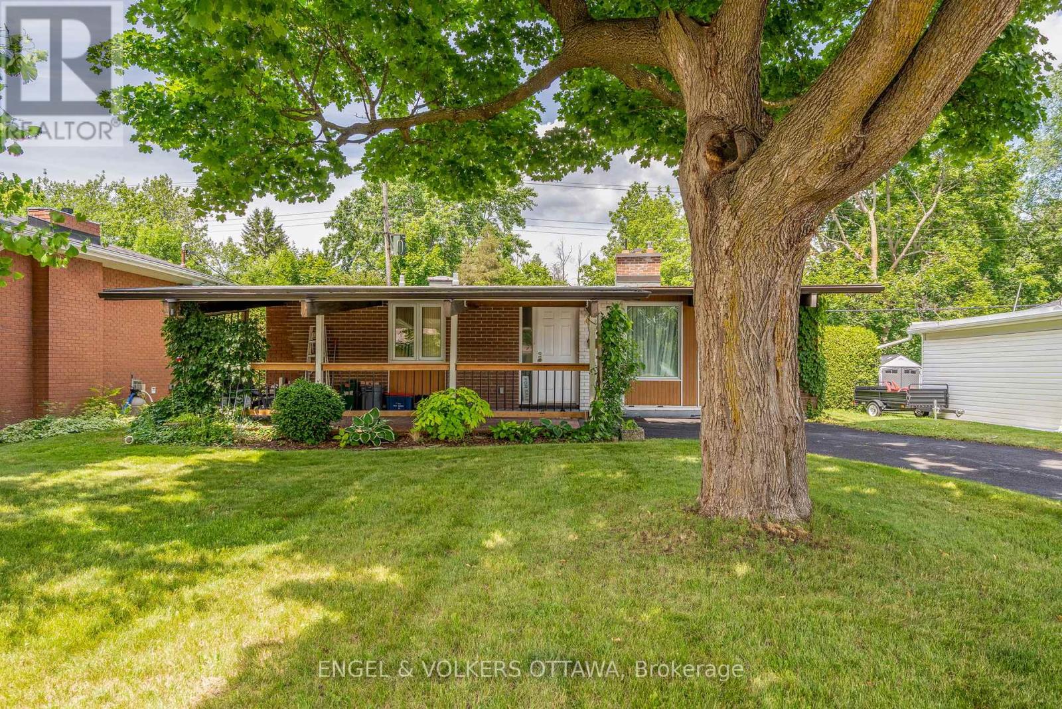
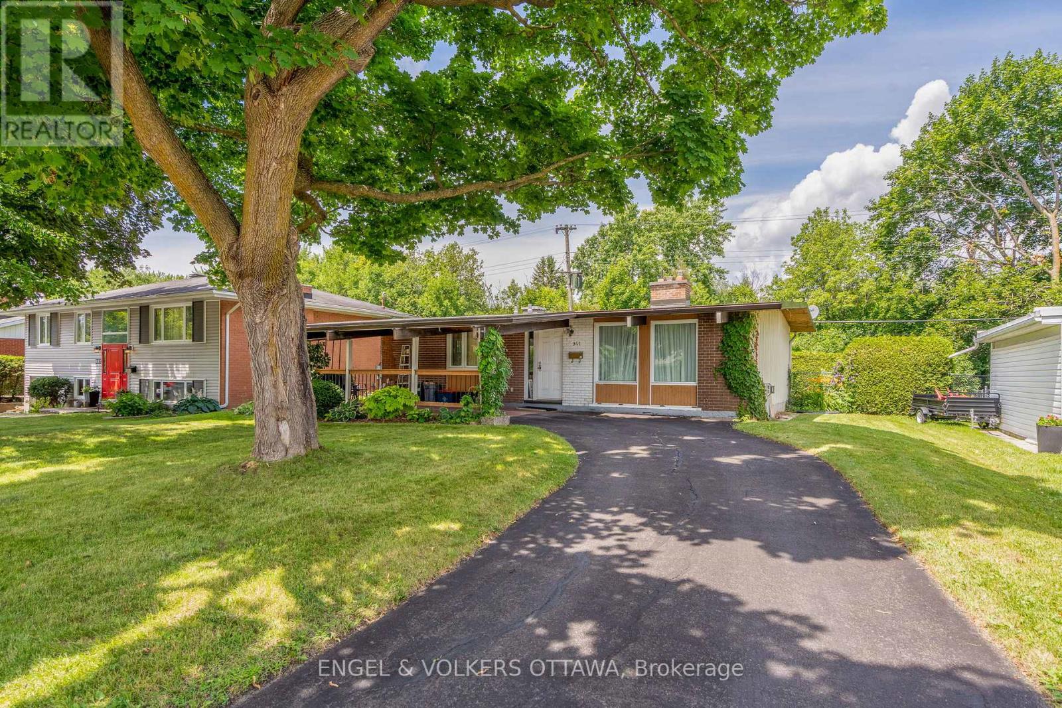
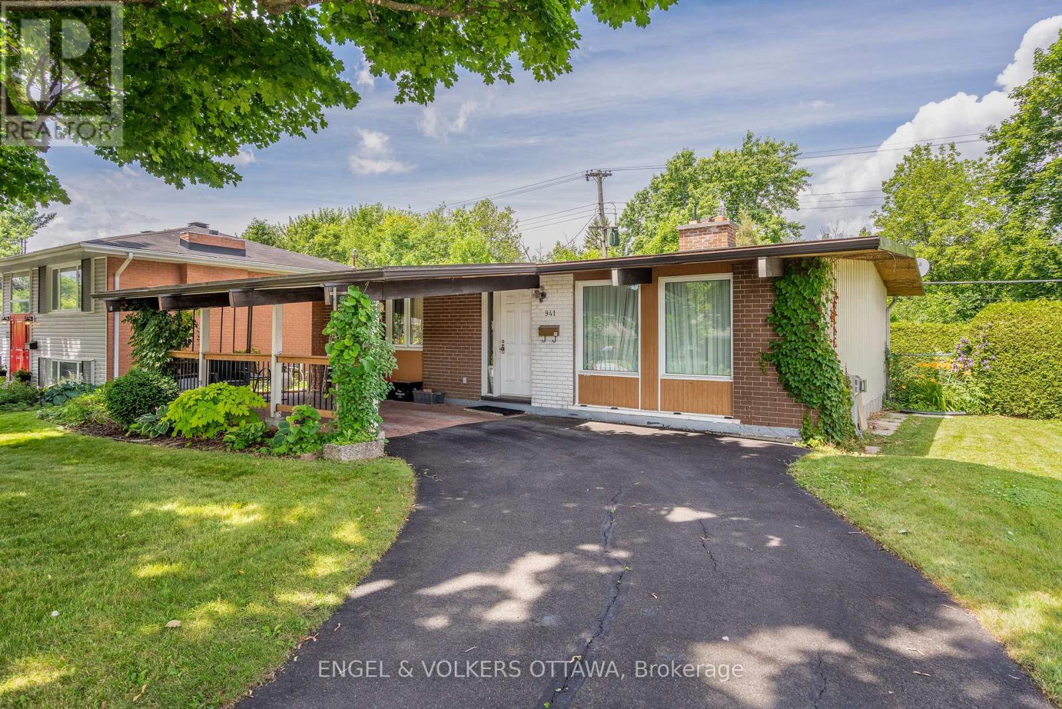
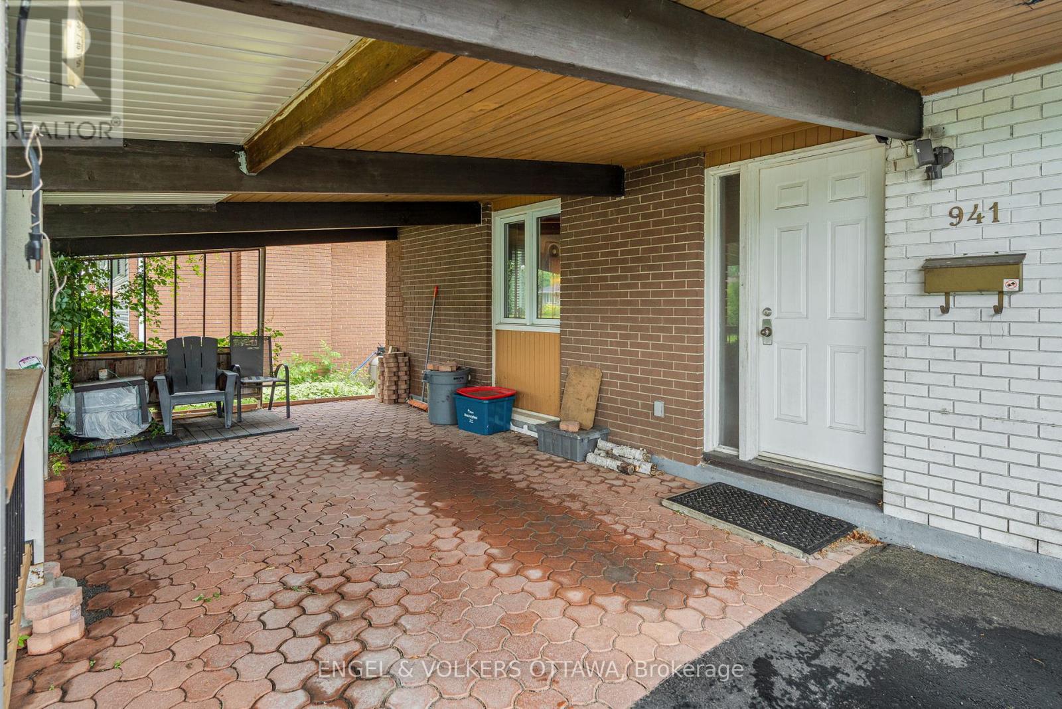
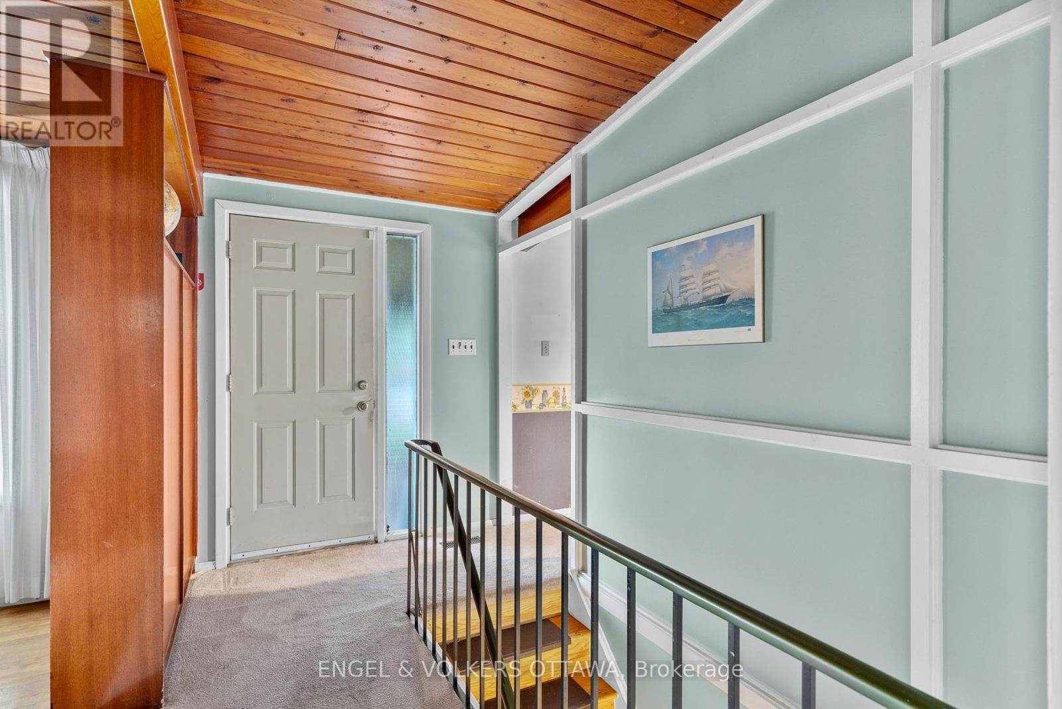
$624,900
941 CROMWELL DRIVE
Ottawa, Ontario, Ontario, K1V6K3
MLS® Number: X12277484
Property description
Set on a beautiful lot in Riverside Park backing onto gorgeous, treed privacy, this 3+1 bedroom bungalow would make an excellent home for those who appreciate mid-century architecture. This is a secluded enclave of homes with no cut-through traffic, perfect for children and dog walkers. First time to market since 1980, it is located on a quiet, low-traffic section of Cromwell with walking path access to Mooney's Bay. The curb appeal is undeniable with a long sweeping driveway leading to the interlock carport. A large eat-in kitchen at the front of the house benefits from the vaulted ceilings found throughout the home. A warm living room with a wood fireplace, complimented by the wood clad ceilings and exposed beams. There's hardwood throughout that would shine with some TLC. Three bedrooms and a large bathroom complete the main floor. The lower level features a family room with gas fireplace, a bedroom, two large utility rooms, and a 2-piece bathroom. Note the spacious backyard with mature cedar hedges and a gate to access the woods. The potential is evident. Bring some imagination and make it your own. No conveyance of offers until Thursday July 17th @ 1:00PM.
Building information
Type
*****
Age
*****
Appliances
*****
Architectural Style
*****
Basement Development
*****
Basement Type
*****
Construction Style Attachment
*****
Cooling Type
*****
Exterior Finish
*****
Fireplace Present
*****
FireplaceTotal
*****
Foundation Type
*****
Half Bath Total
*****
Heating Fuel
*****
Heating Type
*****
Size Interior
*****
Stories Total
*****
Utility Water
*****
Land information
Fence Type
*****
Sewer
*****
Size Depth
*****
Size Frontage
*****
Size Irregular
*****
Size Total
*****
Rooms
Main level
Other
*****
Primary Bedroom
*****
Bedroom
*****
Bedroom
*****
Pantry
*****
Bathroom
*****
Kitchen
*****
Living room
*****
Other
*****
Lower level
Bedroom
*****
Laundry room
*****
Bathroom
*****
Recreational, Games room
*****
Bedroom
*****
Utility room
*****
Main level
Other
*****
Primary Bedroom
*****
Bedroom
*****
Bedroom
*****
Pantry
*****
Bathroom
*****
Kitchen
*****
Living room
*****
Other
*****
Lower level
Bedroom
*****
Laundry room
*****
Bathroom
*****
Recreational, Games room
*****
Bedroom
*****
Utility room
*****
Main level
Other
*****
Primary Bedroom
*****
Bedroom
*****
Bedroom
*****
Pantry
*****
Bathroom
*****
Kitchen
*****
Living room
*****
Other
*****
Lower level
Bedroom
*****
Laundry room
*****
Bathroom
*****
Recreational, Games room
*****
Bedroom
*****
Utility room
*****
Main level
Other
*****
Primary Bedroom
*****
Bedroom
*****
Bedroom
*****
Pantry
*****
Courtesy of ENGEL & VOLKERS OTTAWA
Book a Showing for this property
Please note that filling out this form you'll be registered and your phone number without the +1 part will be used as a password.

