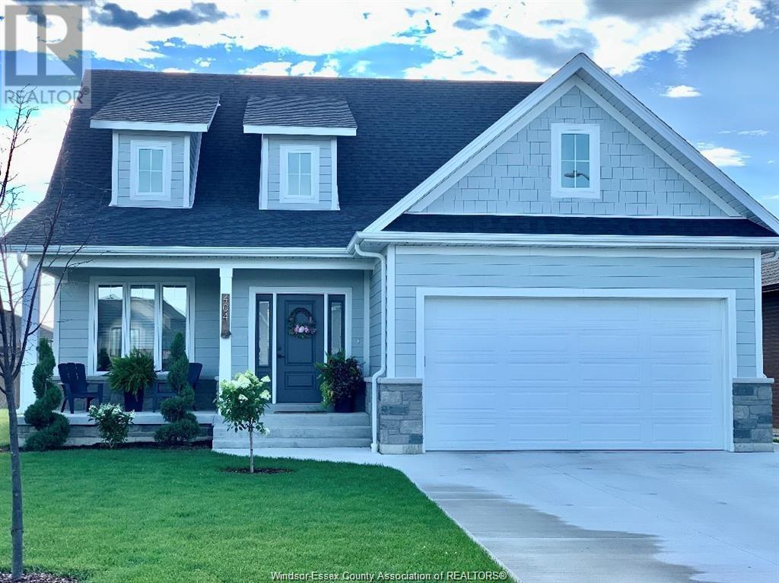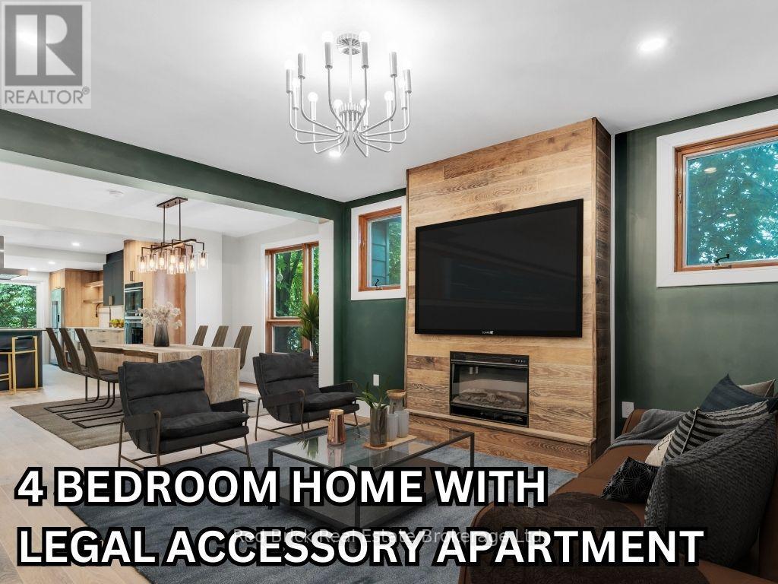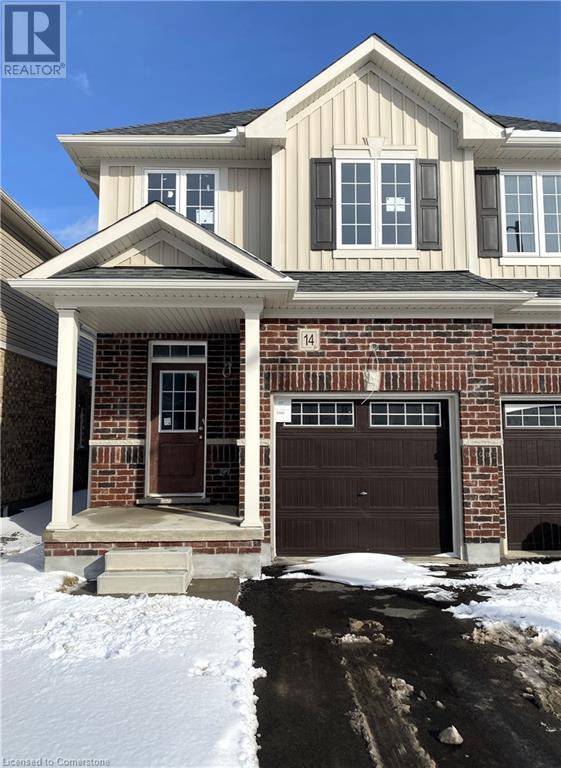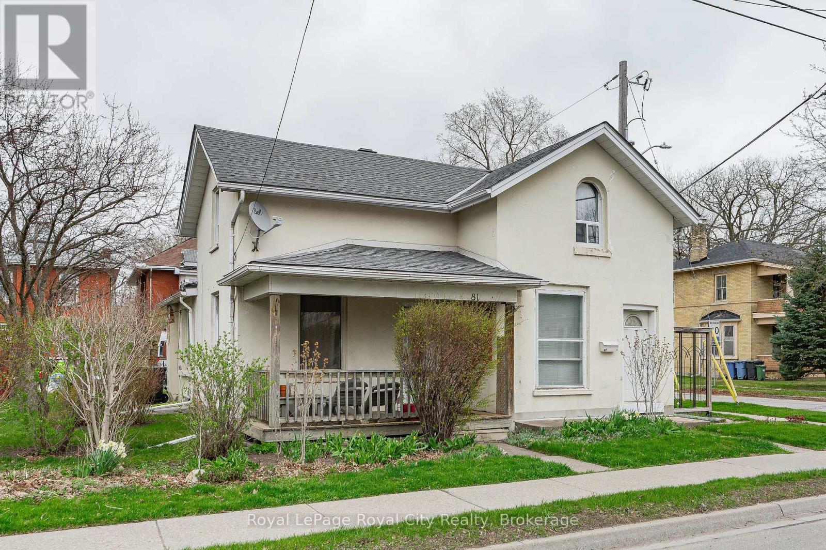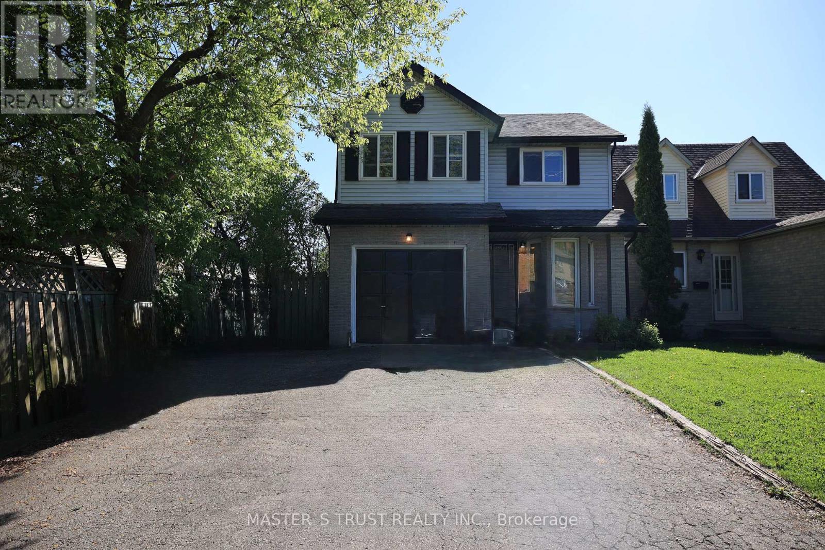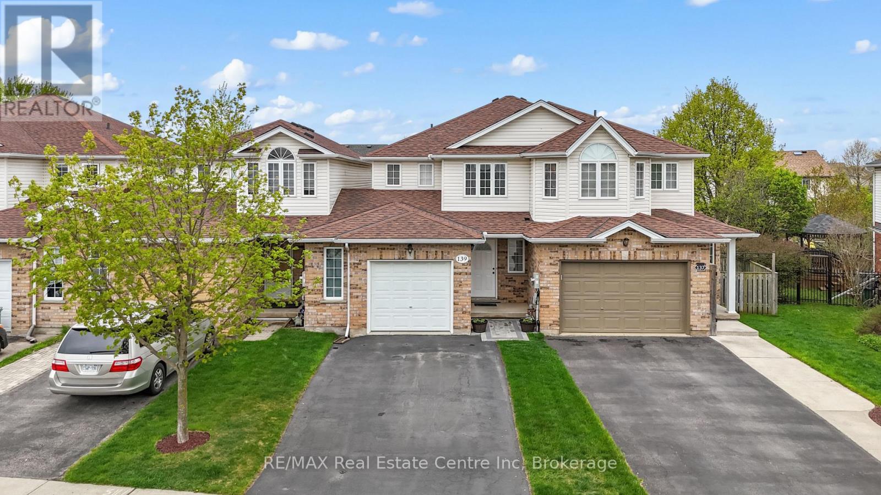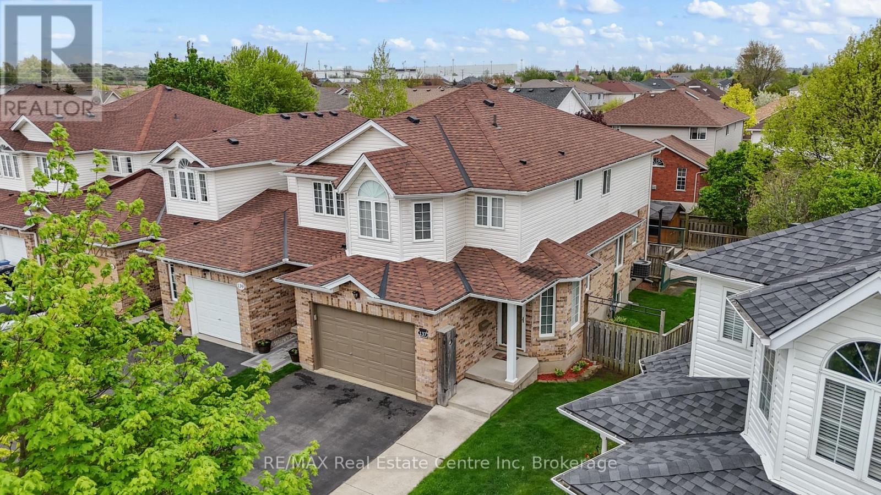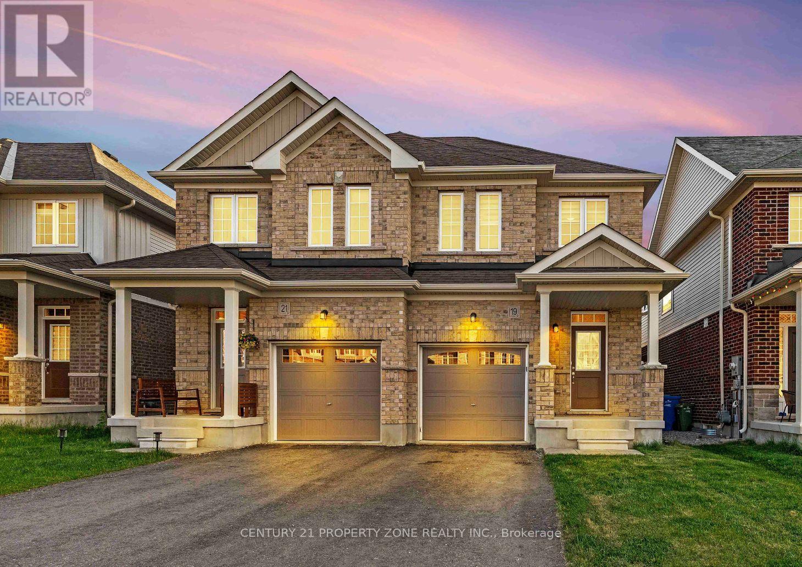Free account required
Unlock the full potential of your property search with a free account! Here's what you'll gain immediate access to:
- Exclusive Access to Every Listing
- Personalized Search Experience
- Favorite Properties at Your Fingertips
- Stay Ahead with Email Alerts
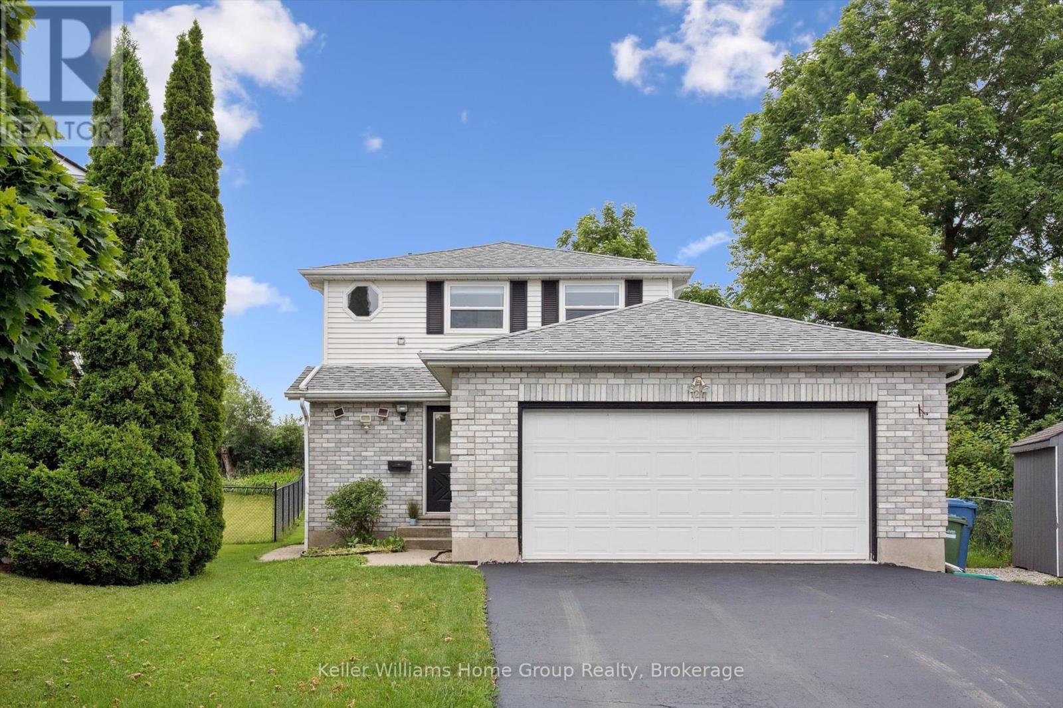
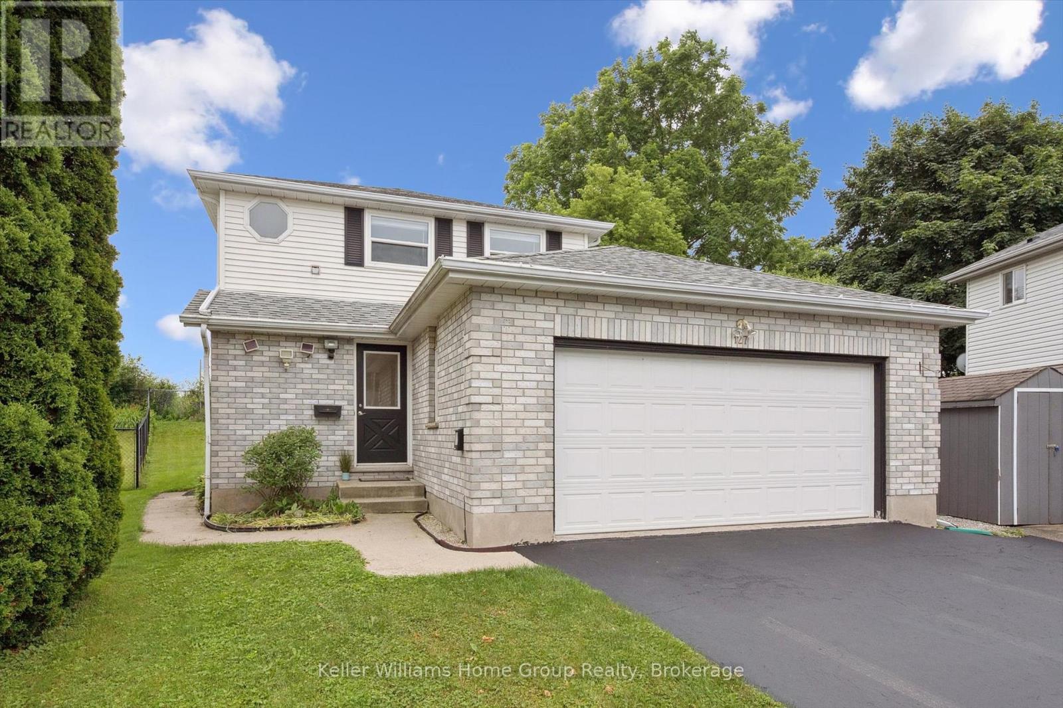
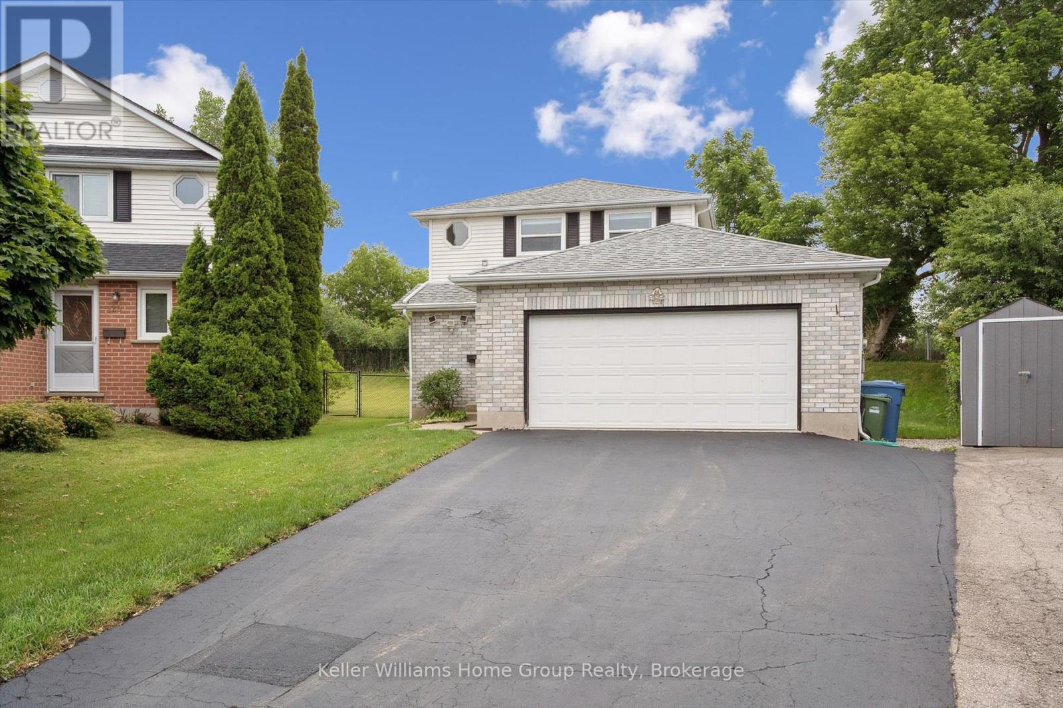
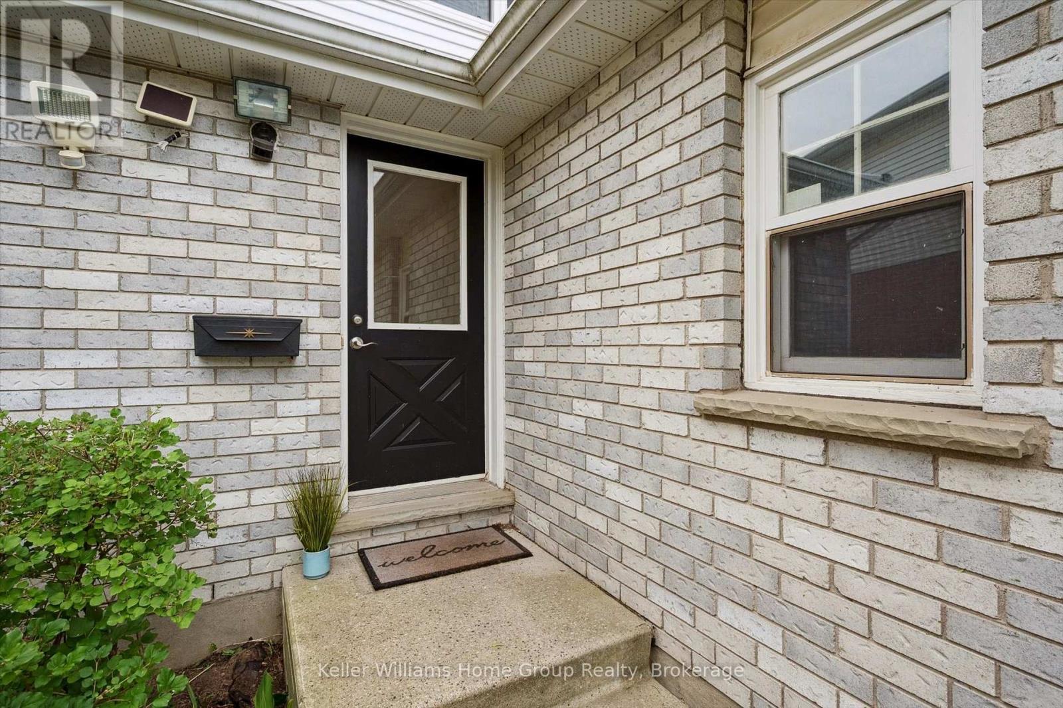
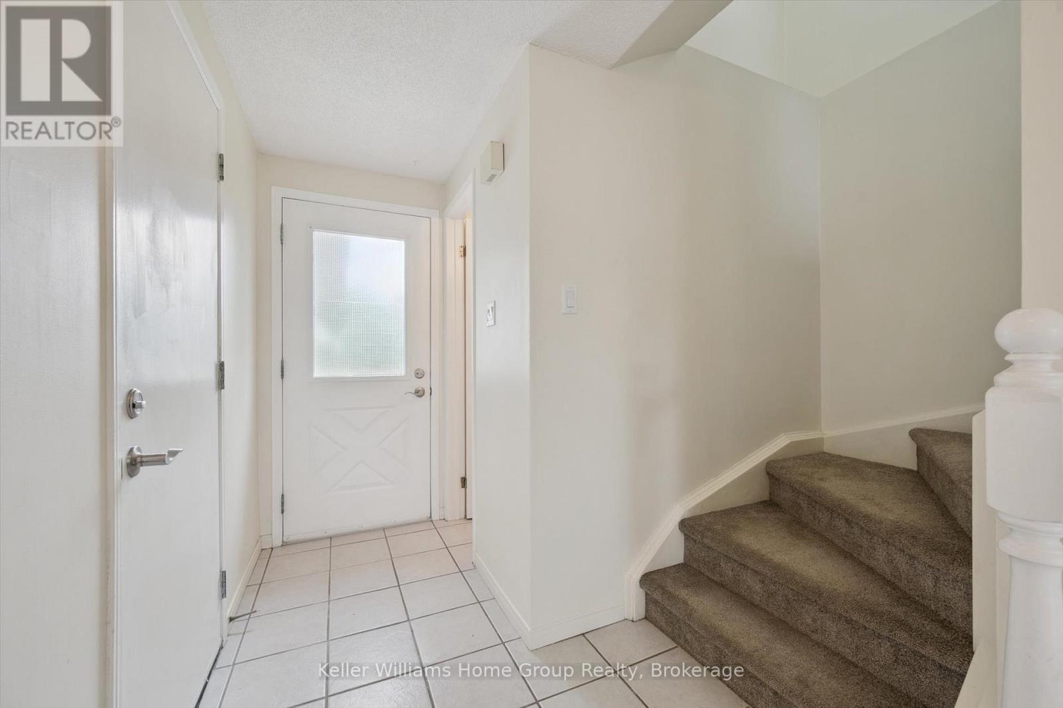
$799,999
127 MOSS PLACE
Guelph, Ontario, Ontario, N1G4V4
MLS® Number: X12278311
Property description
Charming 2-Storey Home on Quiet Cul-de-Sac | Legal Basement Apartment | Prime Location! Nestled on a peaceful cul-de-sac in a sought-after, family-friendly neighbourhood, this beautifully maintained two-storey home with a 2.5 car garage offers the perfect blend of comfort, convenience, and investment potential. Featuring 3 spacious bedrooms, an updated kitchen with modern finishes, and a bright, open-concept living space, this home is ideal for growing families or those looking to generate rental income. Enjoy the added bonus of a legal basement apartment, perfect for extended family or as a mortgage helper. The property backs directly onto a school yard, offering added privacy and green space views with no rear neighbours! Located just minutes from top-rated schools, parks, walking trails (Perservation Park), shopping centres, restaurants, and with easy access to major highways, 2 bus zones, this is a rare opportunity to own a turn-key home in one of the area's most convenient and desirable locations. Upstairs and downstars have seperate laundry areas. PHOTOS ARE VIRTUALLY STAGED.
Building information
Type
*****
Amenities
*****
Appliances
*****
Basement Features
*****
Basement Type
*****
Construction Style Attachment
*****
Cooling Type
*****
Exterior Finish
*****
Foundation Type
*****
Half Bath Total
*****
Heating Fuel
*****
Heating Type
*****
Size Interior
*****
Stories Total
*****
Utility Water
*****
Land information
Amenities
*****
Sewer
*****
Size Depth
*****
Size Frontage
*****
Size Irregular
*****
Size Total
*****
Rooms
Main level
Living room
*****
Dining room
*****
Kitchen
*****
Foyer
*****
Bathroom
*****
Basement
Bedroom 4
*****
Laundry room
*****
Kitchen
*****
Recreational, Games room
*****
Bathroom
*****
Second level
Bedroom 3
*****
Bedroom 2
*****
Primary Bedroom
*****
Laundry room
*****
Bathroom
*****
Main level
Living room
*****
Dining room
*****
Kitchen
*****
Foyer
*****
Bathroom
*****
Basement
Bedroom 4
*****
Laundry room
*****
Kitchen
*****
Recreational, Games room
*****
Bathroom
*****
Second level
Bedroom 3
*****
Bedroom 2
*****
Primary Bedroom
*****
Laundry room
*****
Bathroom
*****
Main level
Living room
*****
Dining room
*****
Kitchen
*****
Foyer
*****
Bathroom
*****
Basement
Bedroom 4
*****
Laundry room
*****
Kitchen
*****
Recreational, Games room
*****
Bathroom
*****
Second level
Bedroom 3
*****
Bedroom 2
*****
Primary Bedroom
*****
Laundry room
*****
Bathroom
*****
Main level
Living room
*****
Dining room
*****
Kitchen
*****
Foyer
*****
Bathroom
*****
Courtesy of Keller Williams Home Group Realty
Book a Showing for this property
Please note that filling out this form you'll be registered and your phone number without the +1 part will be used as a password.
