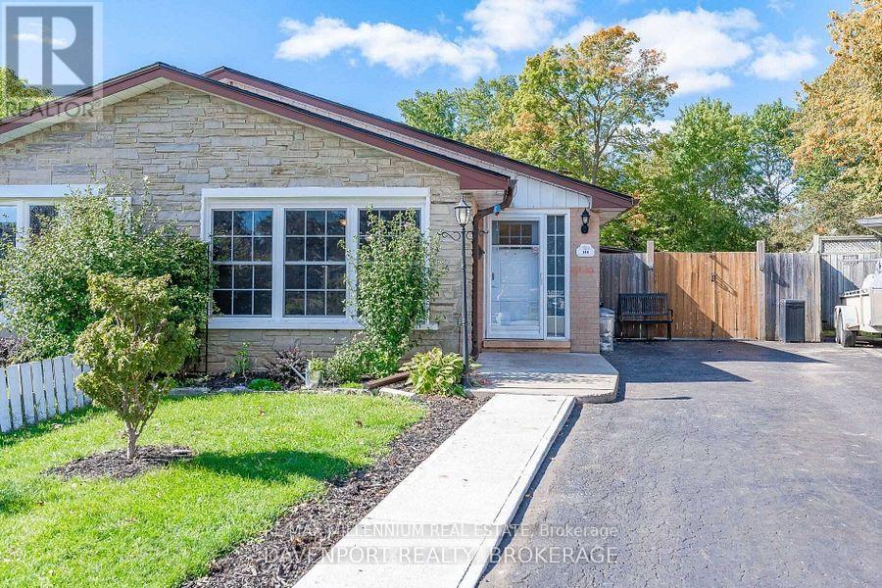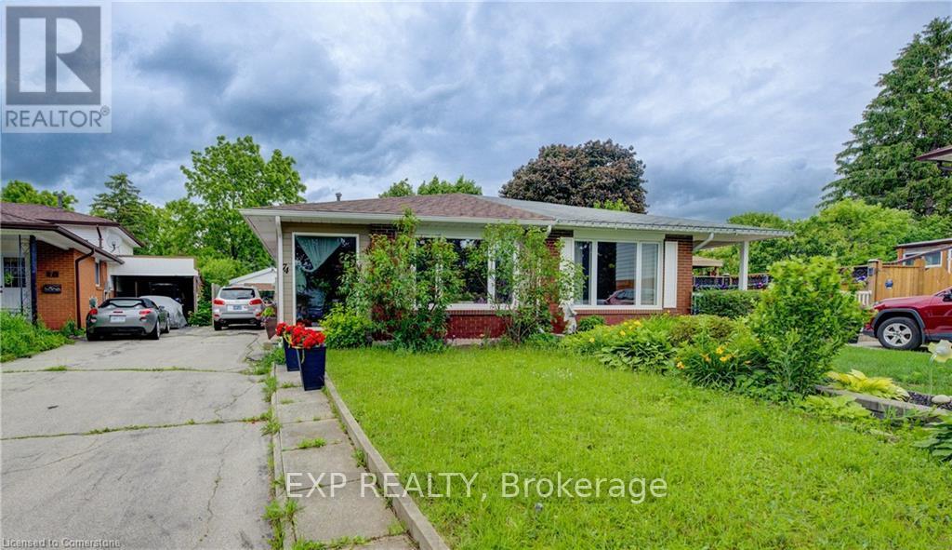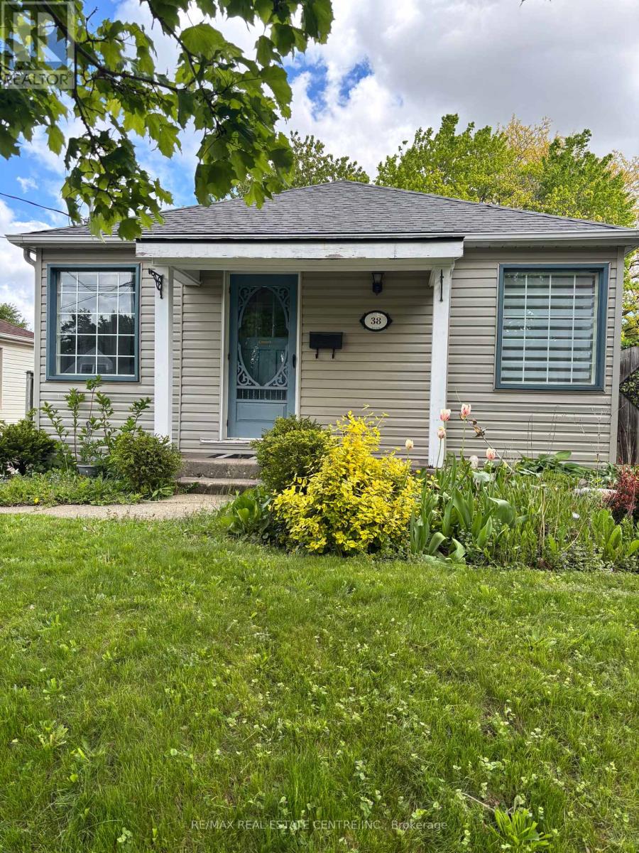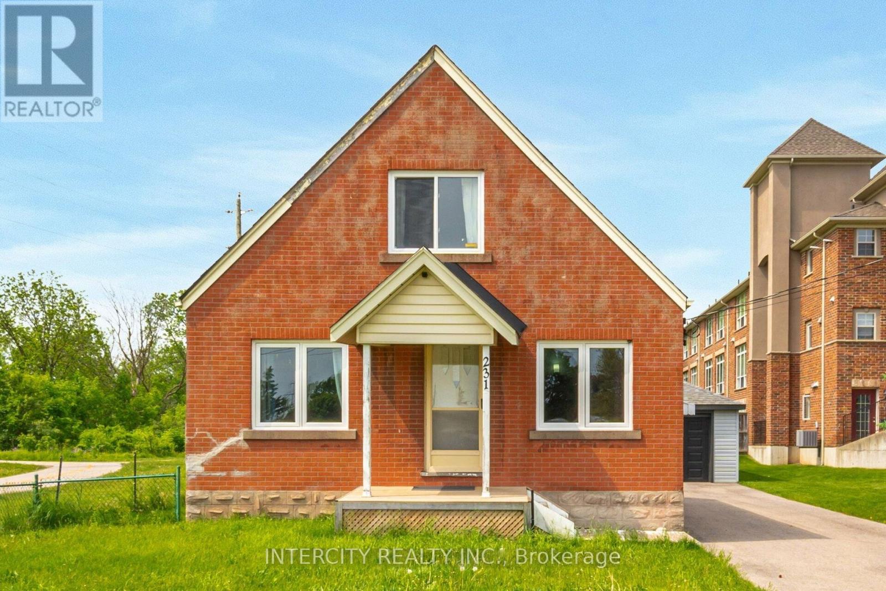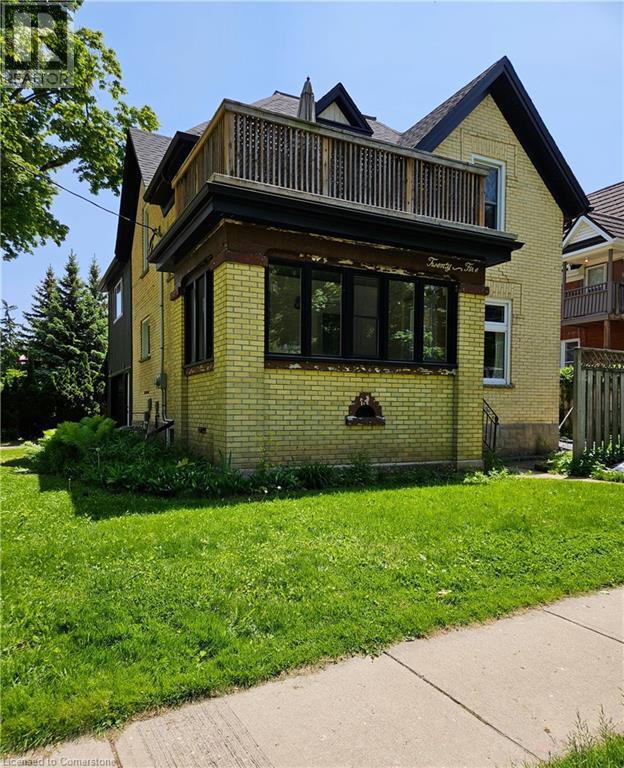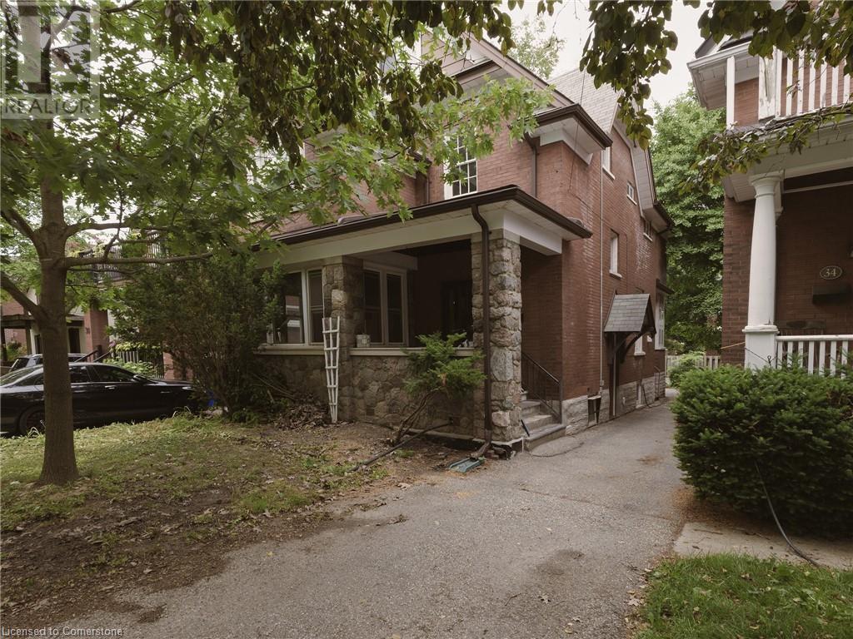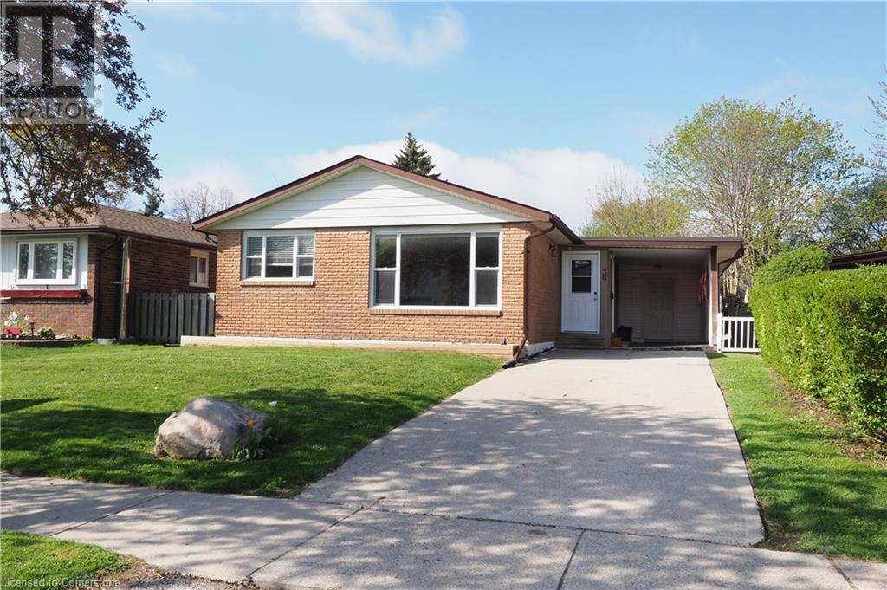Free account required
Unlock the full potential of your property search with a free account! Here's what you'll gain immediate access to:
- Exclusive Access to Every Listing
- Personalized Search Experience
- Favorite Properties at Your Fingertips
- Stay Ahead with Email Alerts
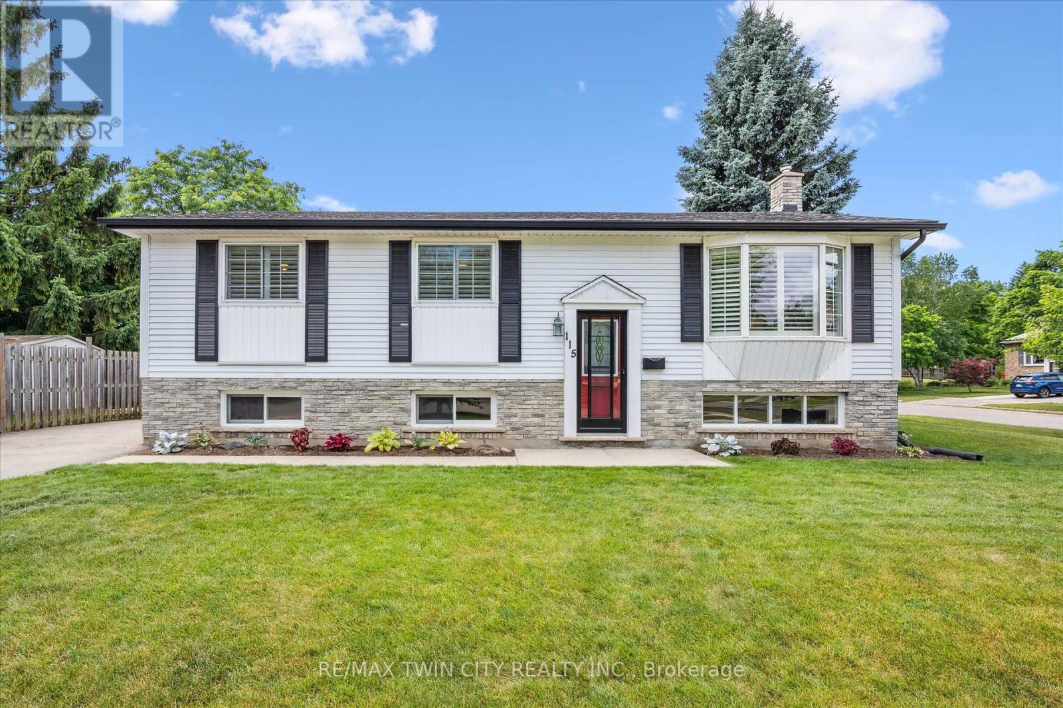
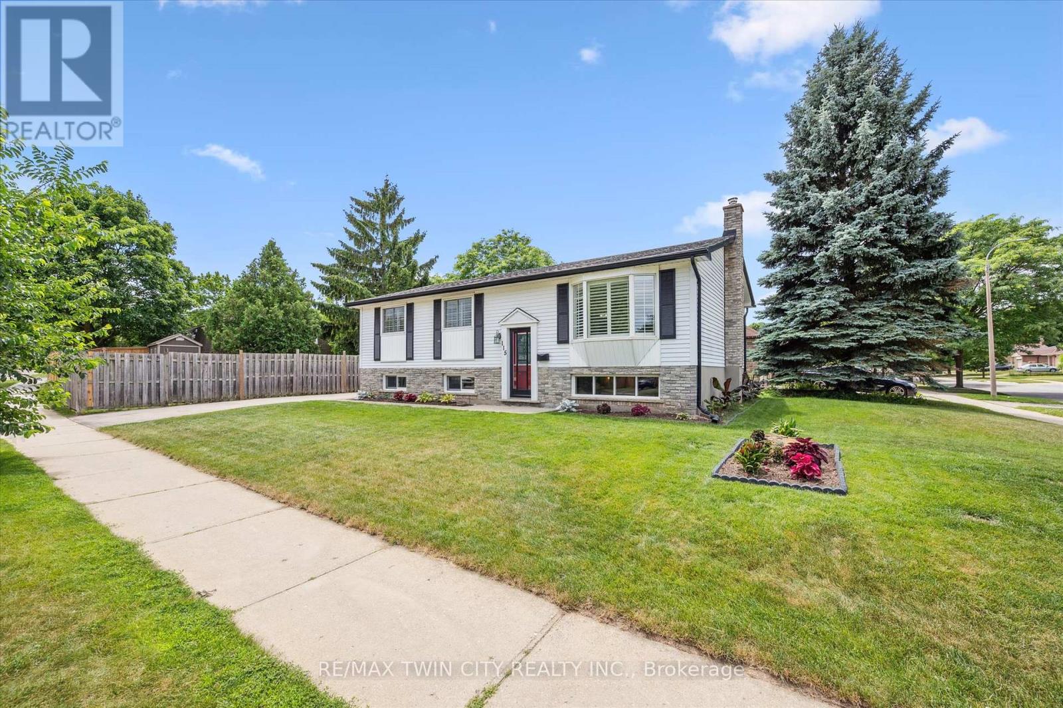
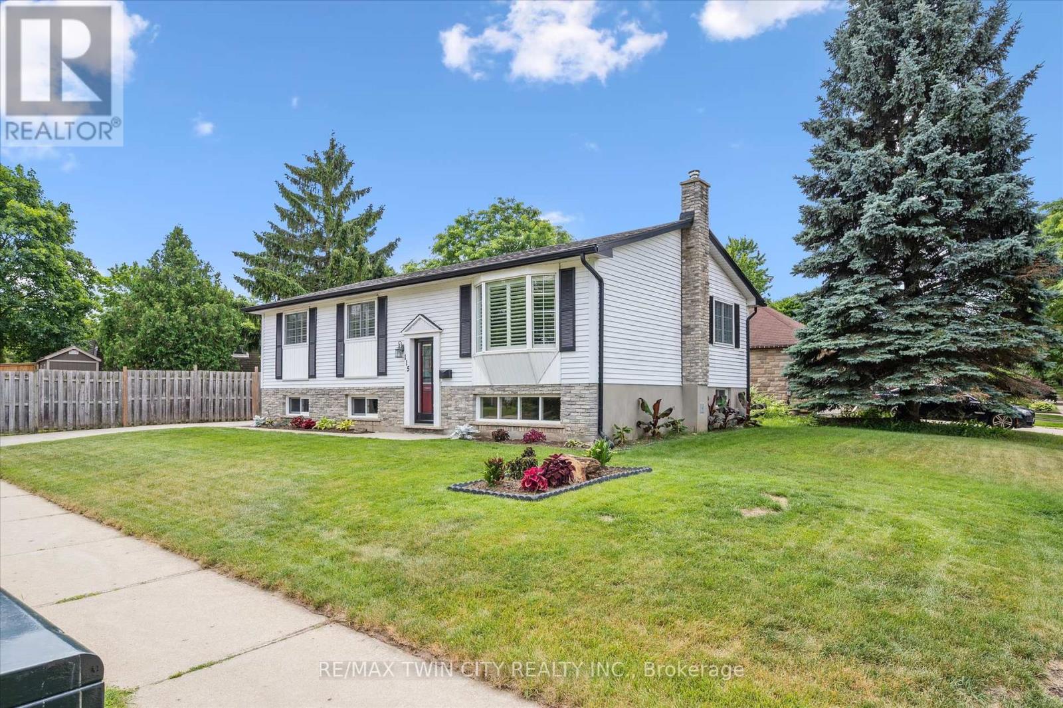
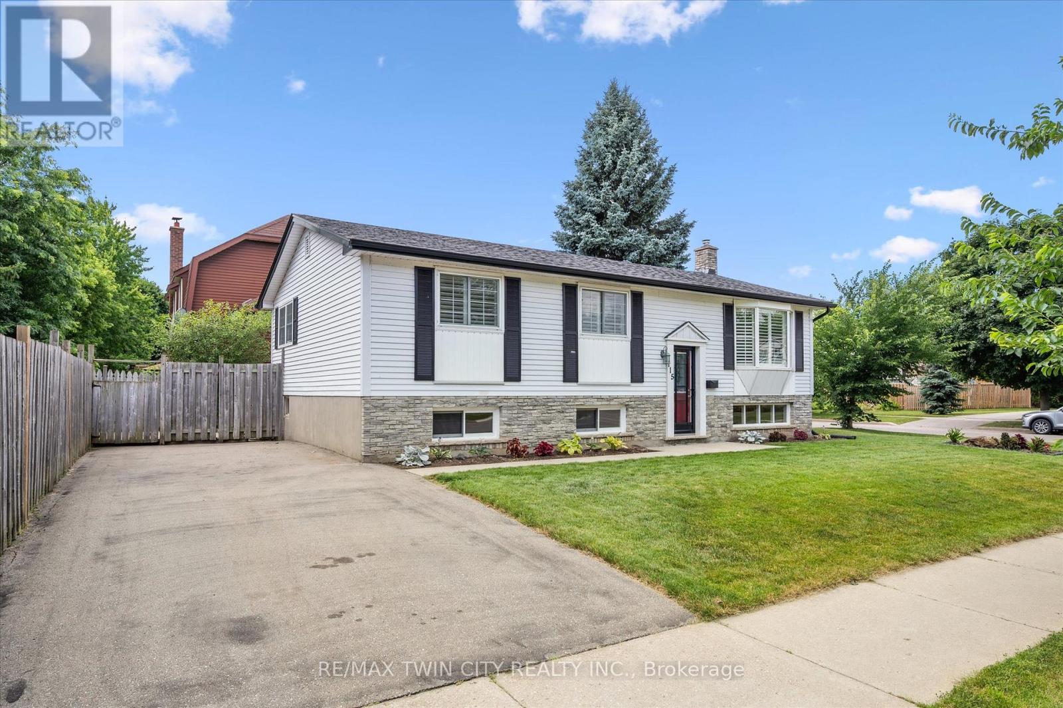
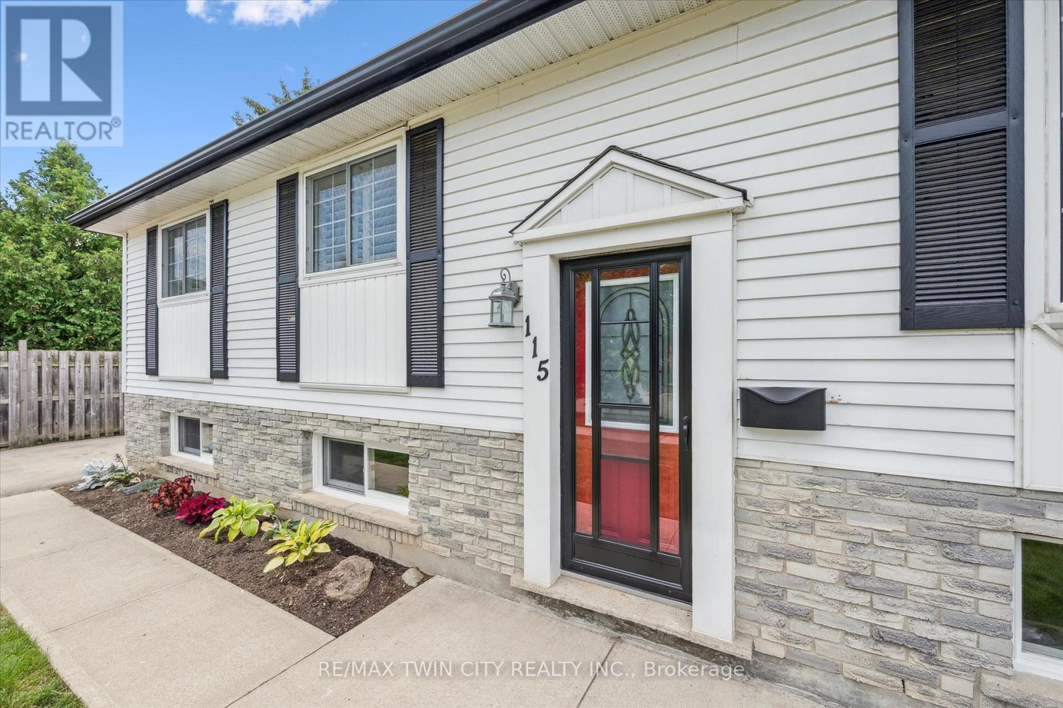
$669,900
115 LILLIAN DRIVE
Waterloo, Ontario, Ontario, N2J4M2
MLS® Number: X12278546
Property description
Welcome to this beautifully maintained raised bungalow in the highly sought-after Glenridge community - renowned for its family-friendly atmosphere, quiet tree-lined streets, and unbeatable location. Lovingly cared for by its original owner, this home offers a rare opportunity to own a property that has never changed hands. This charming home offers 3 spacious bedrooms on the main level, plus a fourth bedroom in the fully finished basement - ideal for families, guests, or a dedicated home office. Step inside to a bright and functional layout featuring California shutters throughout the main floor and an updated kitchen ('18) with modern cabinetry and a stylish backsplash - perfect for everyday living and entertaining. The lower level is warm and inviting, complete with a cozy wood-burning fireplace, offering the perfect space to unwind. Notable updates include a new composite deck ('24) providing approximately 400 sq ft of outdoor living space, shingles and windows ('17), upgraded bathroom and kitchen venting, and a high-efficiency furnace ('14). The home seamlessly blends classic charm with thoughtful modern upgrades, making it truly move-in ready. Enjoy a fully fenced backyard - ideal for children, pets, and private outdoor relaxation - as well as great curb appeal with a welcoming front elevation and beautifully landscaped yard. This property is perfect for first-time buyers, down-sizers, investors, or anyone searching for a place to call home. Conveniently located near top-rated schools, shopping, universities, parks, the expressway, and all essential amenities, this home delivers the ideal combination of comfort, style, and lifestyle. Don't miss your opportunity - schedule your private showing today!
Building information
Type
*****
Appliances
*****
Architectural Style
*****
Basement Development
*****
Basement Type
*****
Construction Style Attachment
*****
Cooling Type
*****
Exterior Finish
*****
Fireplace Present
*****
FireplaceTotal
*****
Fireplace Type
*****
Flooring Type
*****
Foundation Type
*****
Heating Fuel
*****
Heating Type
*****
Size Interior
*****
Stories Total
*****
Utility Water
*****
Land information
Amenities
*****
Fence Type
*****
Sewer
*****
Size Depth
*****
Size Frontage
*****
Size Irregular
*****
Size Total
*****
Rooms
Main level
Bathroom
*****
Bedroom
*****
Bedroom
*****
Primary Bedroom
*****
Dining room
*****
Kitchen
*****
Living room
*****
Lower level
Utility room
*****
Bedroom
*****
Recreational, Games room
*****
Main level
Bathroom
*****
Bedroom
*****
Bedroom
*****
Primary Bedroom
*****
Dining room
*****
Kitchen
*****
Living room
*****
Lower level
Utility room
*****
Bedroom
*****
Recreational, Games room
*****
Courtesy of RE/MAX TWIN CITY REALTY INC.
Book a Showing for this property
Please note that filling out this form you'll be registered and your phone number without the +1 part will be used as a password.
