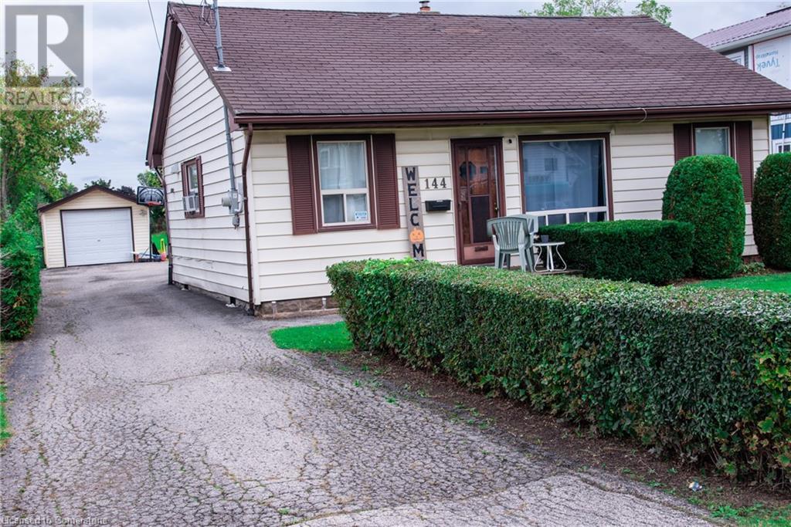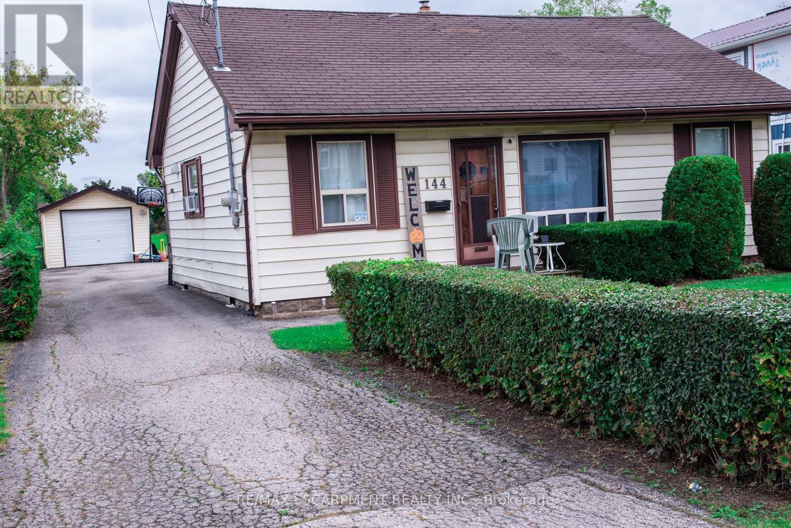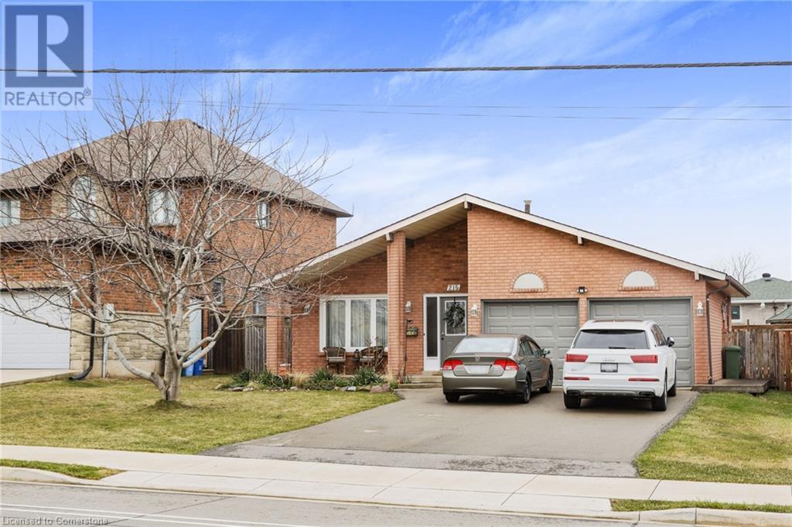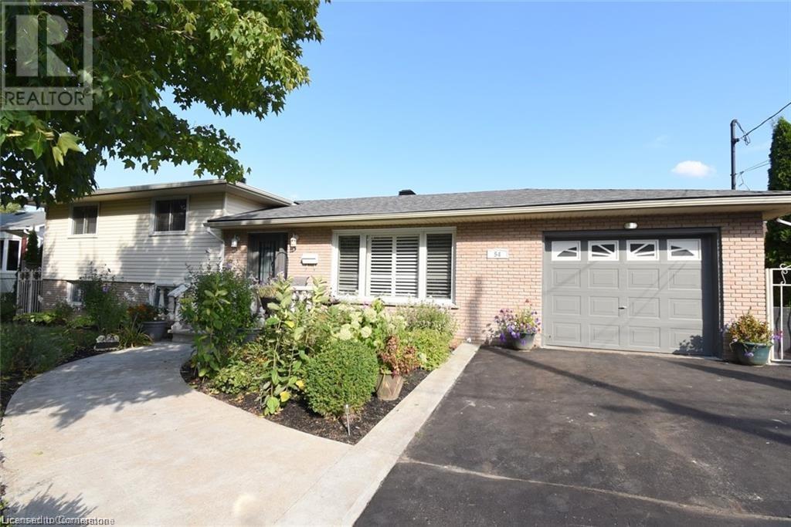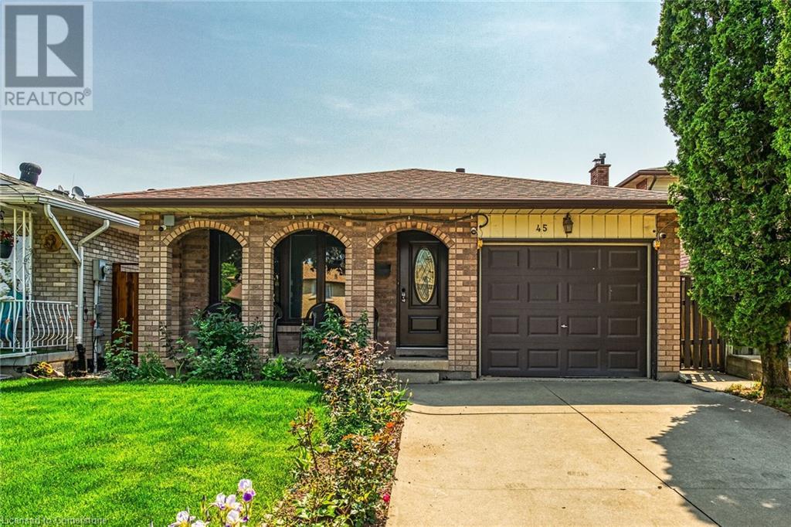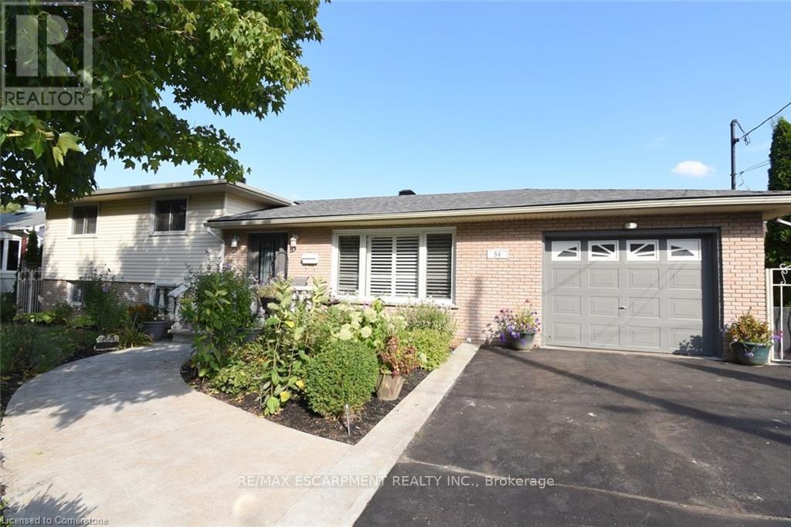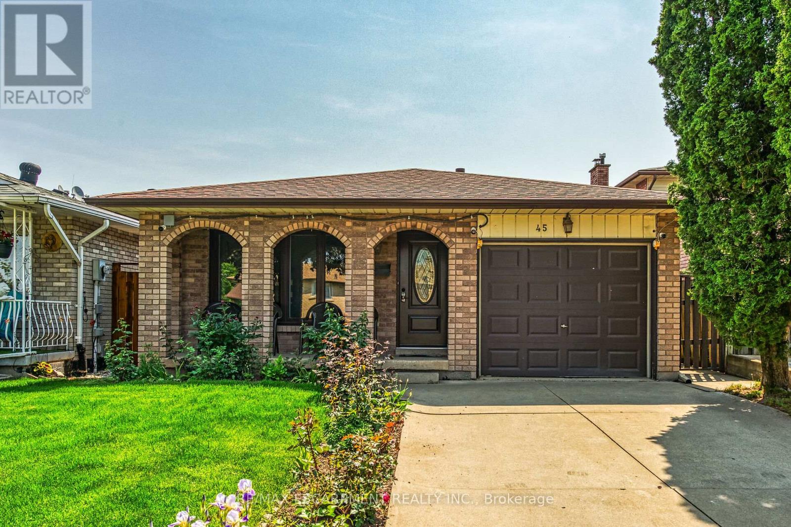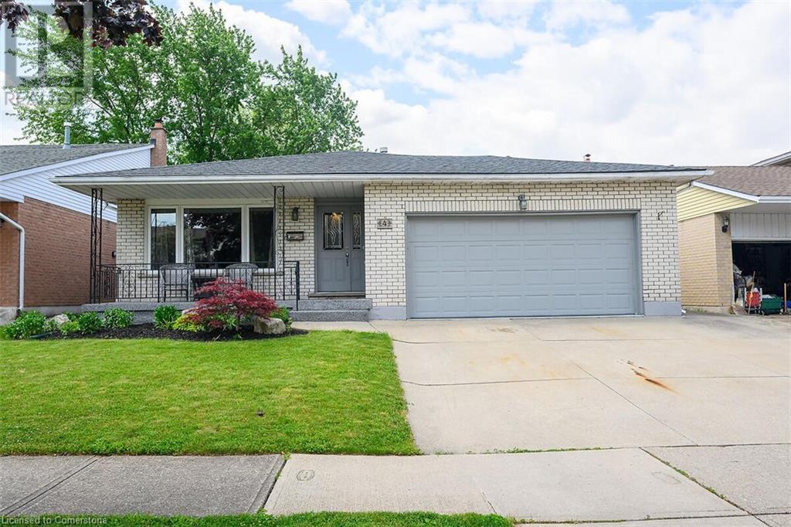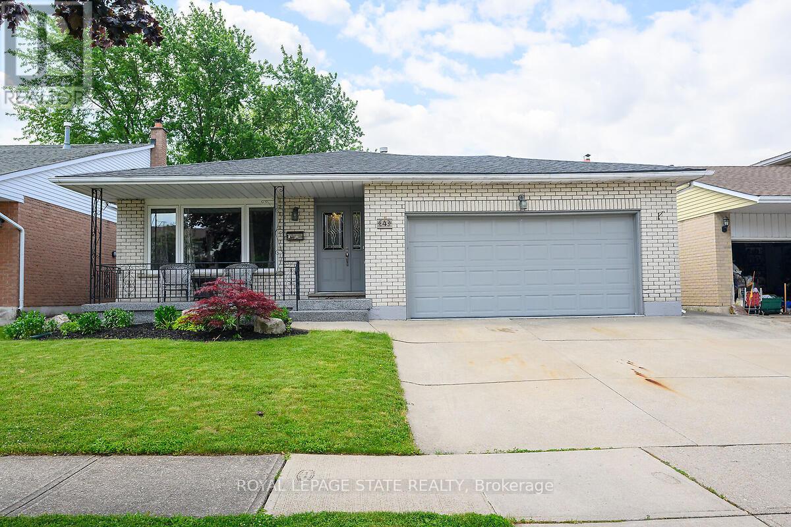Free account required
Unlock the full potential of your property search with a free account! Here's what you'll gain immediate access to:
- Exclusive Access to Every Listing
- Personalized Search Experience
- Favorite Properties at Your Fingertips
- Stay Ahead with Email Alerts
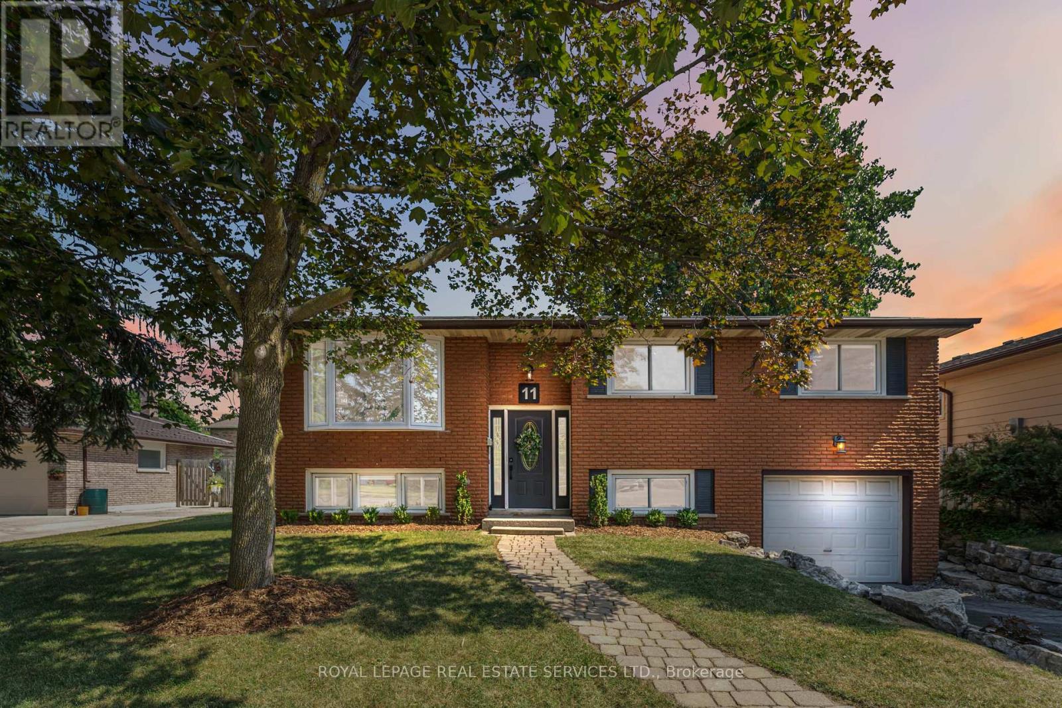
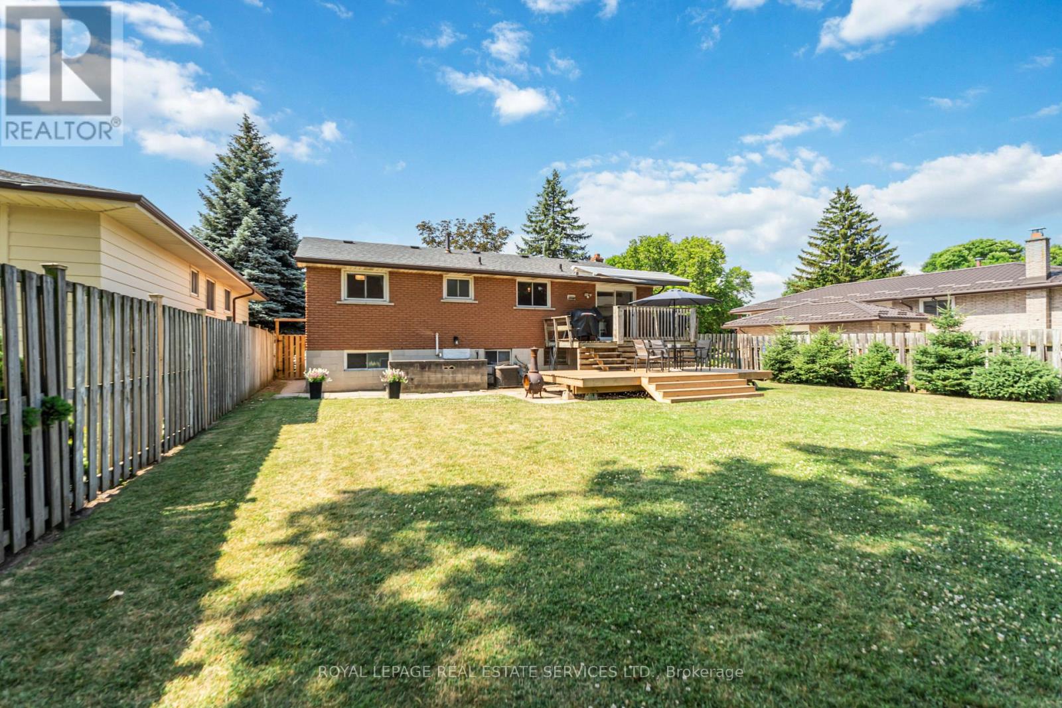
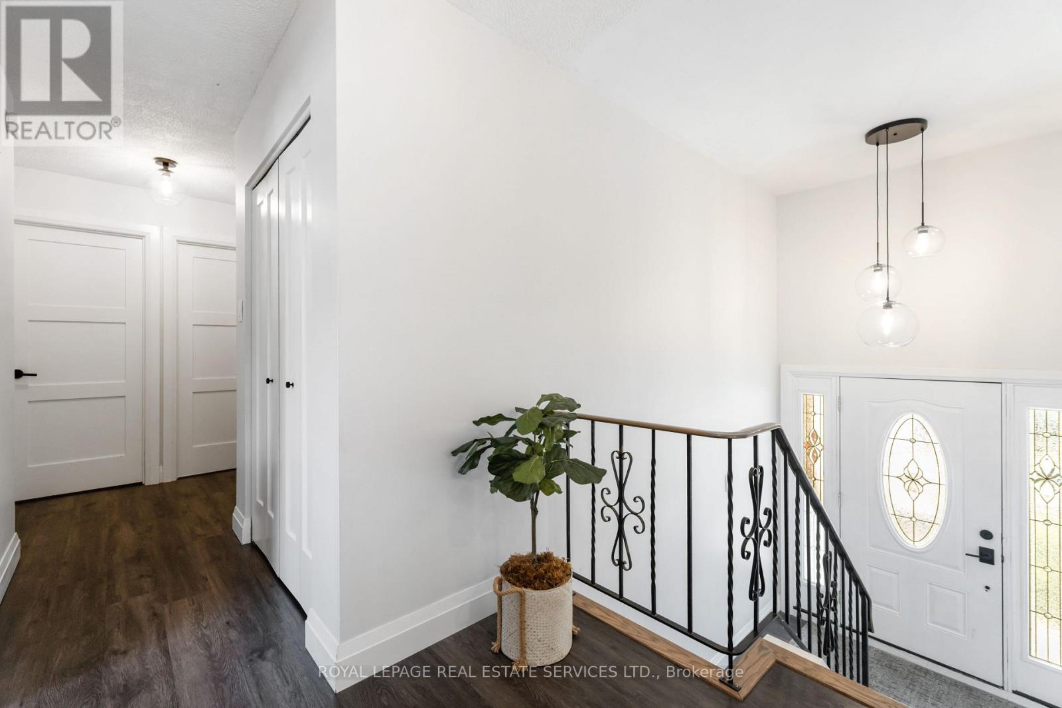
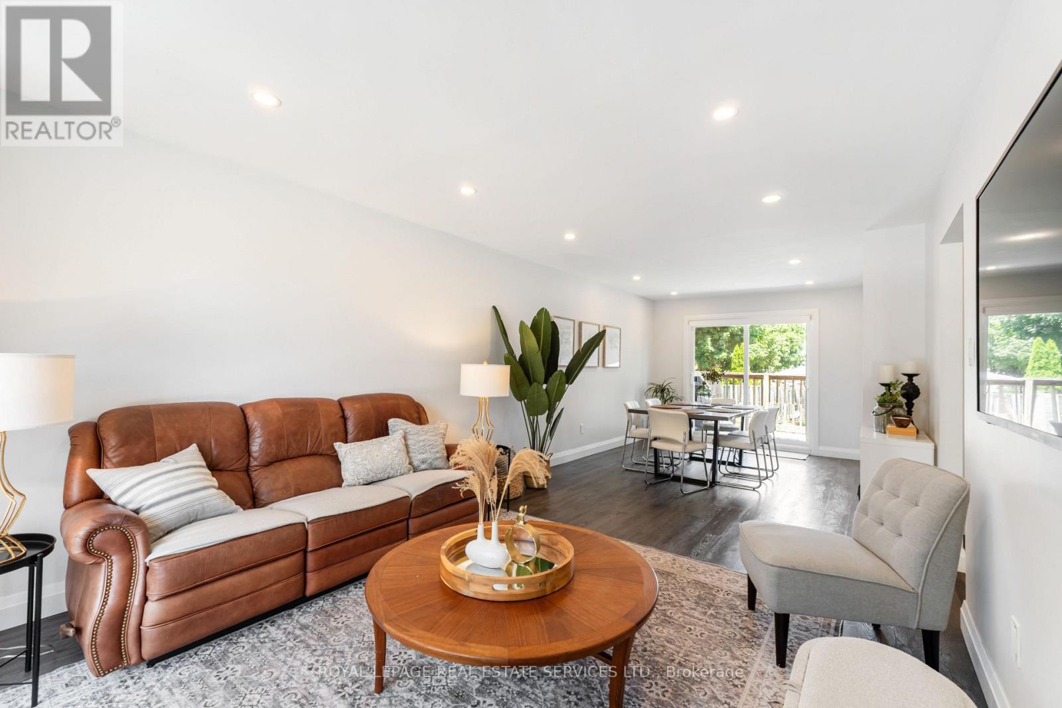
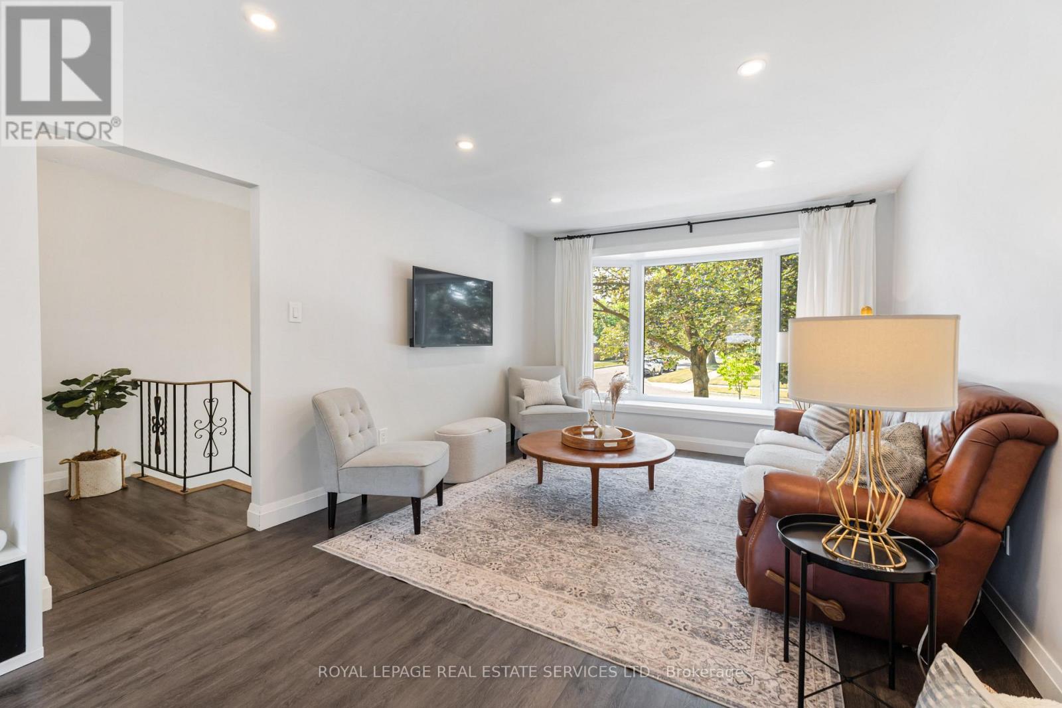
$890,000
11 ASHWOOD COURT
Hamilton, Ontario, Ontario, L8E3C8
MLS® Number: X12278594
Property description
Beautiful 3-bedroom home with income potential, featuring a bright basement suite. Nestled on a 60 ft wide lot on a quiet court in one of the city's most desirable and well-connected areas, this home offers a perfect blend of comfort and convenience.Upgrades incld modern flooring, light fixtures, doors, and hardware. The basement suite boasts large windows, creating a welcoming, new living space. A laundry/utility room provides direct access to the backyard and an extra-long garage perfect for a workshop or extra storage.Curb appeal shines with mature, towering trees and a fully fenced yard. The location is ideal, just minutes from banks, shops, Eastgate Square, schools, Confederation Parks beaches, Battlefield Park, and Lake Ontarios scenic shoreline. Commuters will love the easy access to the QEW and Red Hill Parkway for smooth travel throughout the region.Additional features: Attached garage with inside entry 26 feet deep. shingles (2020), bay window (2024), and a new furnace (2025).Don't miss this rare opportunity to own a versatile, family-friendly home in a prime location!
Building information
Type
*****
Age
*****
Appliances
*****
Architectural Style
*****
Basement Development
*****
Basement Features
*****
Basement Type
*****
Construction Style Attachment
*****
Cooling Type
*****
Exterior Finish
*****
Foundation Type
*****
Heating Fuel
*****
Heating Type
*****
Size Interior
*****
Stories Total
*****
Utility Water
*****
Land information
Amenities
*****
Fence Type
*****
Sewer
*****
Size Depth
*****
Size Frontage
*****
Size Irregular
*****
Size Total
*****
Rooms
Upper Level
Bedroom 3
*****
Bedroom 2
*****
Bedroom
*****
Kitchen
*****
Dining room
*****
Living room
*****
Lower level
Laundry room
*****
Bedroom
*****
Living room
*****
Kitchen
*****
Dining room
*****
Courtesy of ROYAL LEPAGE REAL ESTATE SERVICES LTD.
Book a Showing for this property
Please note that filling out this form you'll be registered and your phone number without the +1 part will be used as a password.
