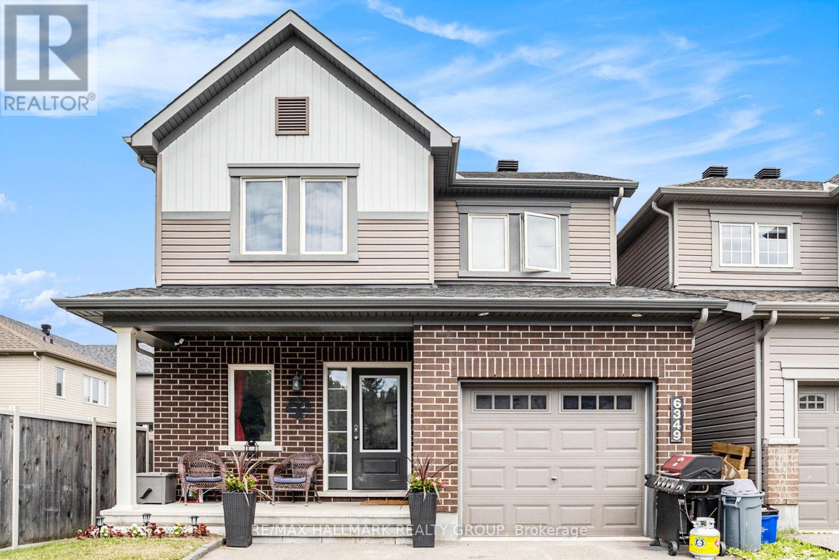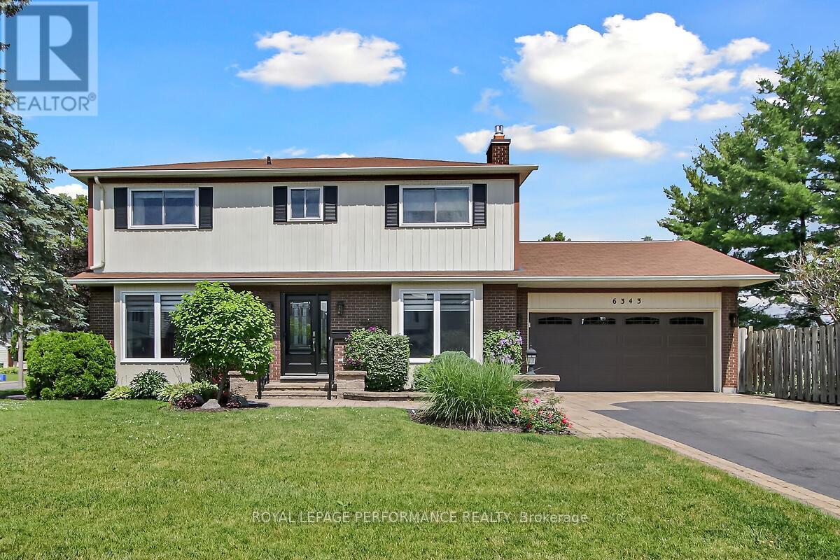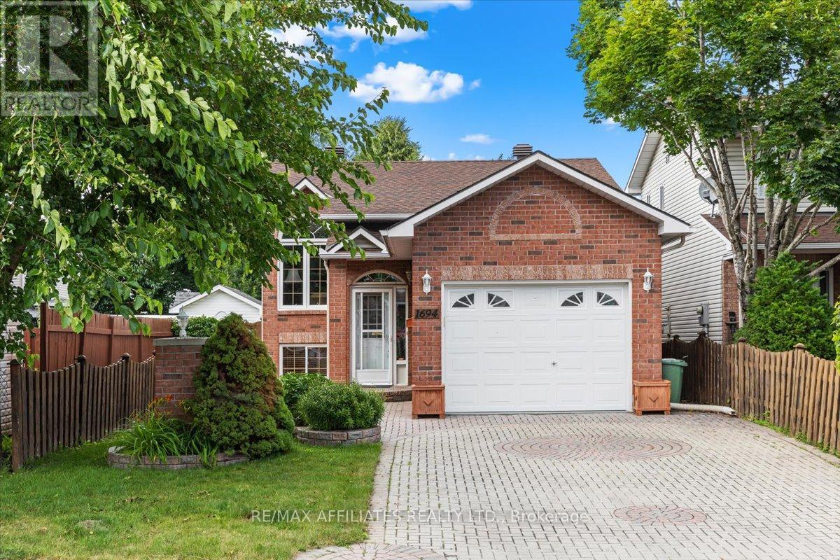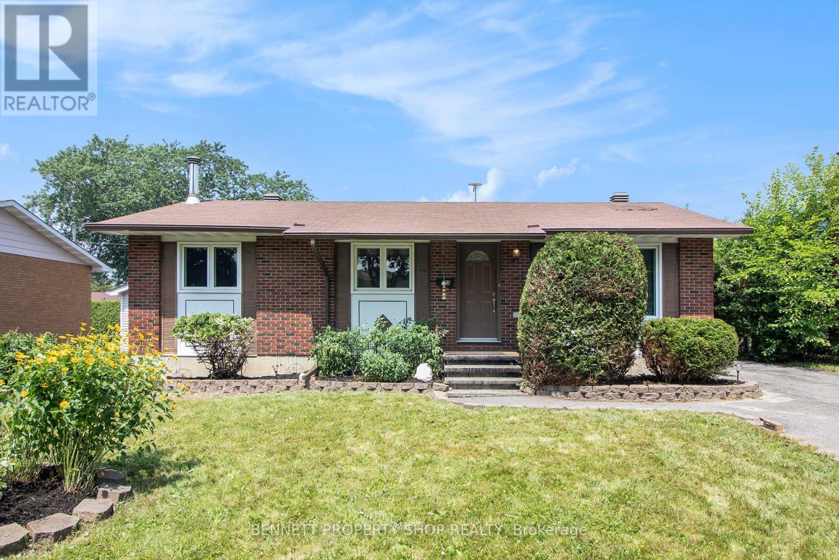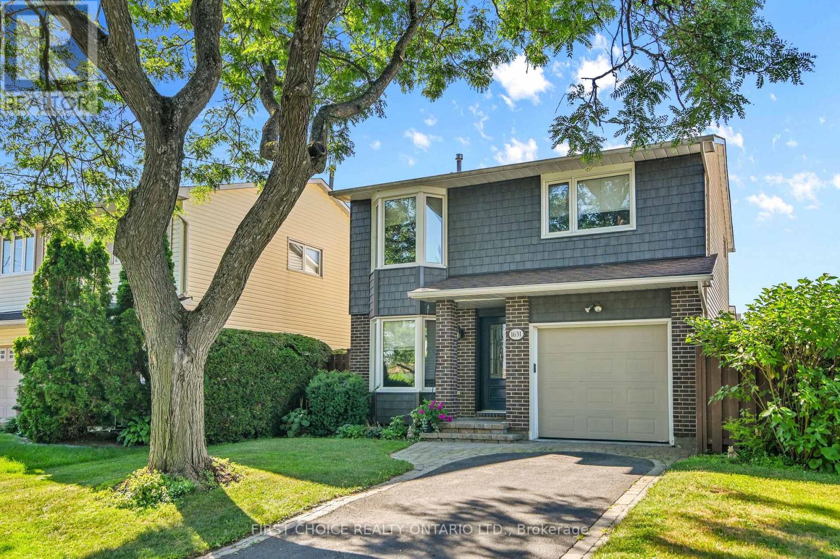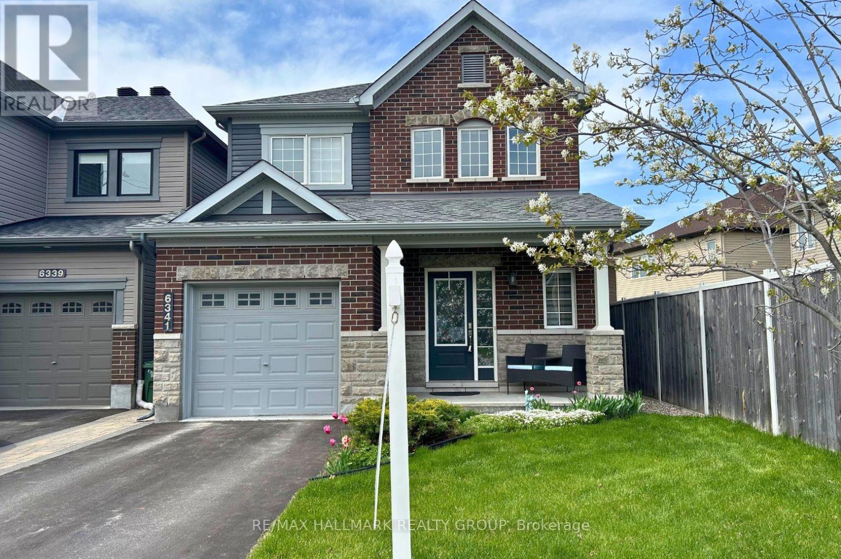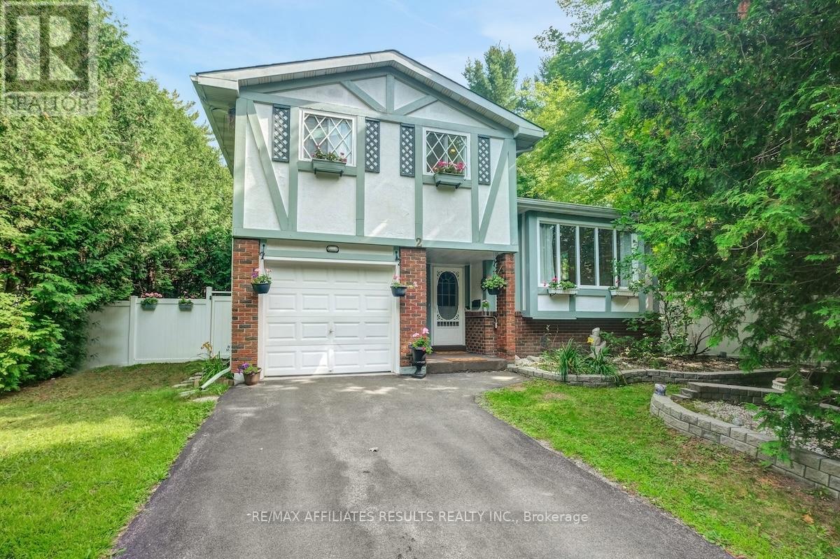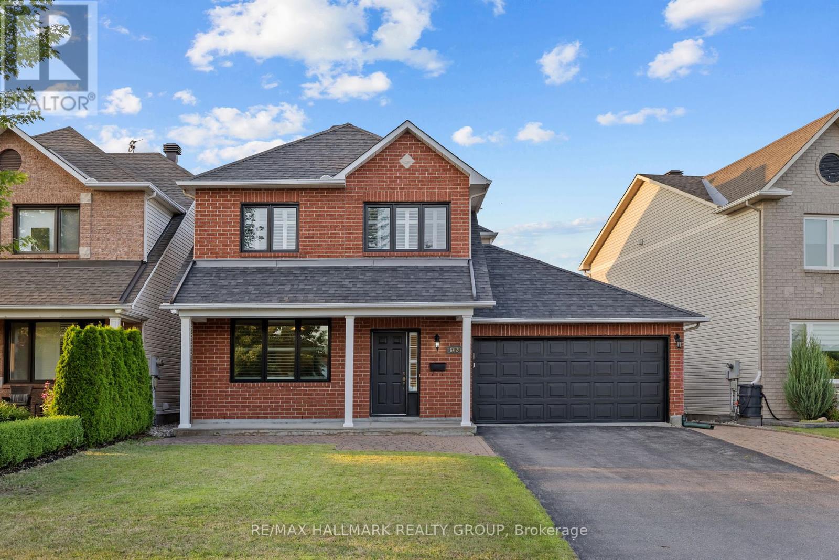Free account required
Unlock the full potential of your property search with a free account! Here's what you'll gain immediate access to:
- Exclusive Access to Every Listing
- Personalized Search Experience
- Favorite Properties at Your Fingertips
- Stay Ahead with Email Alerts
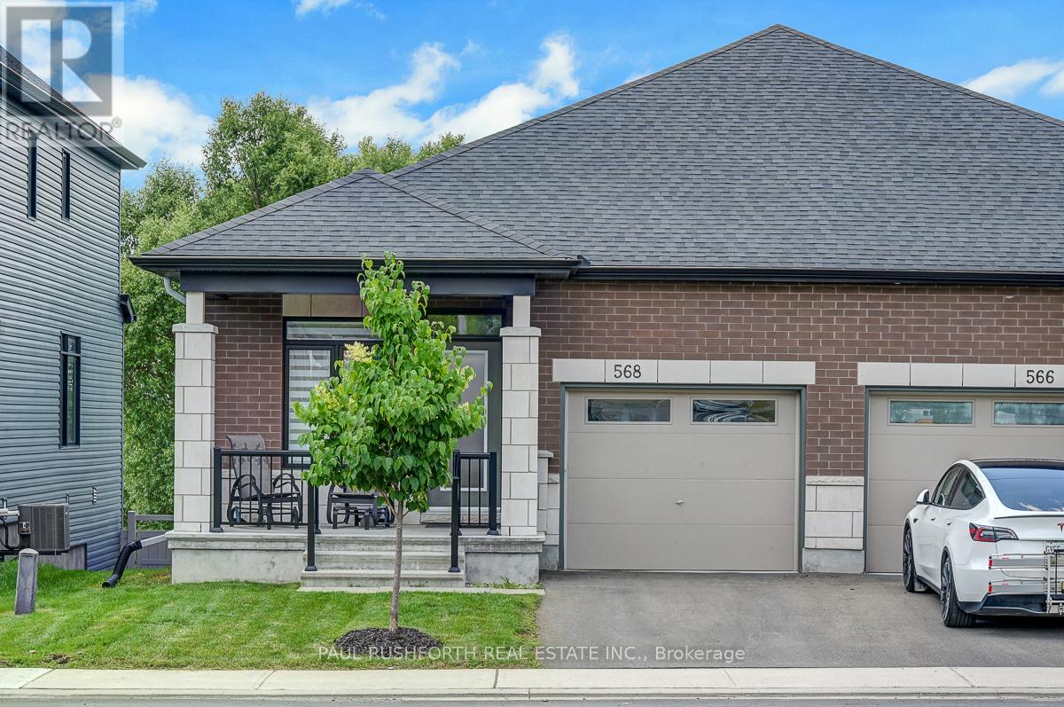
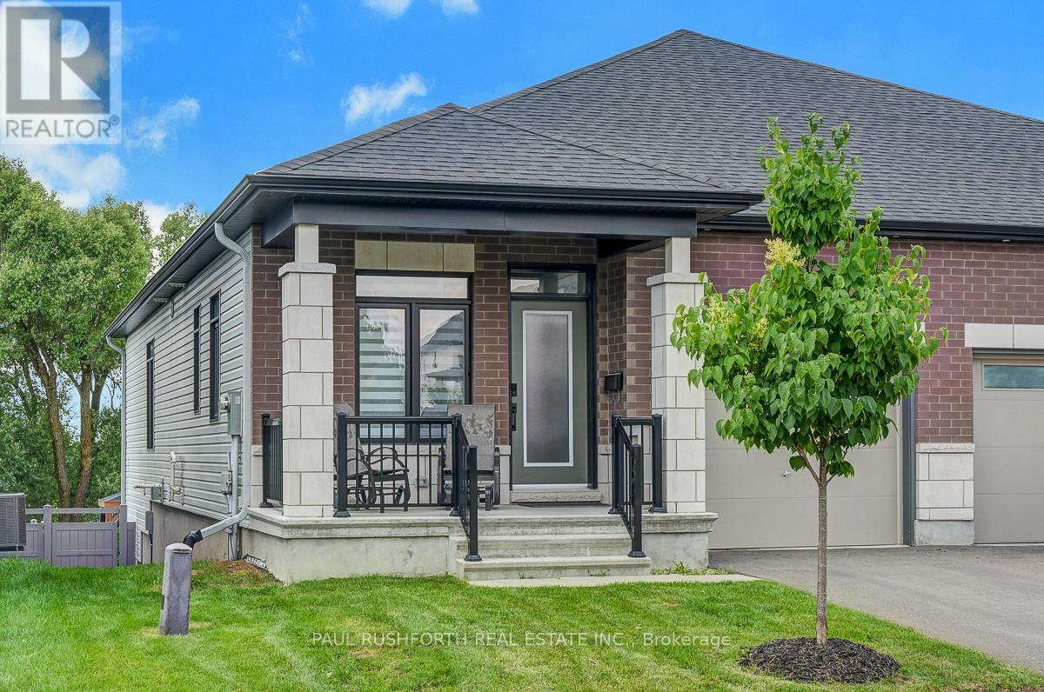
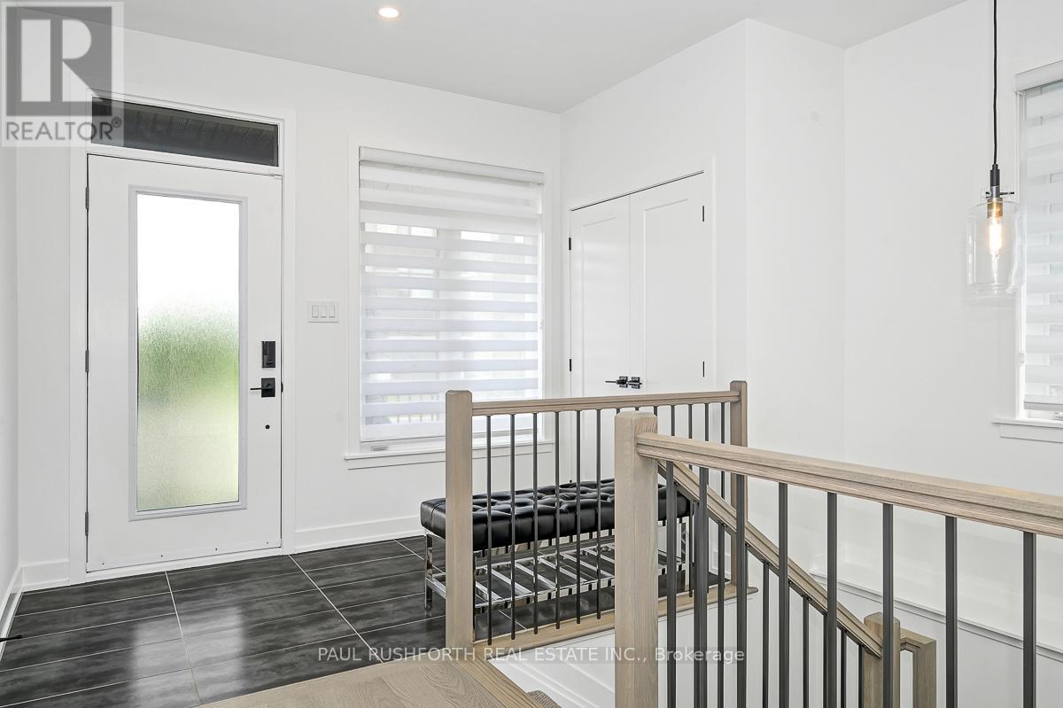
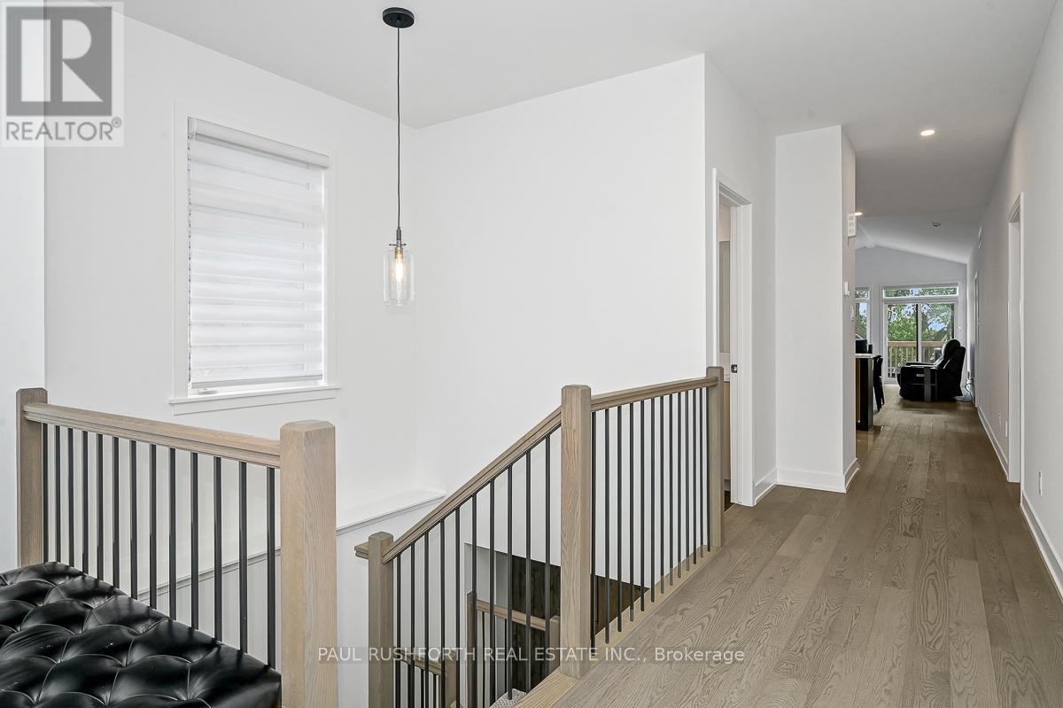
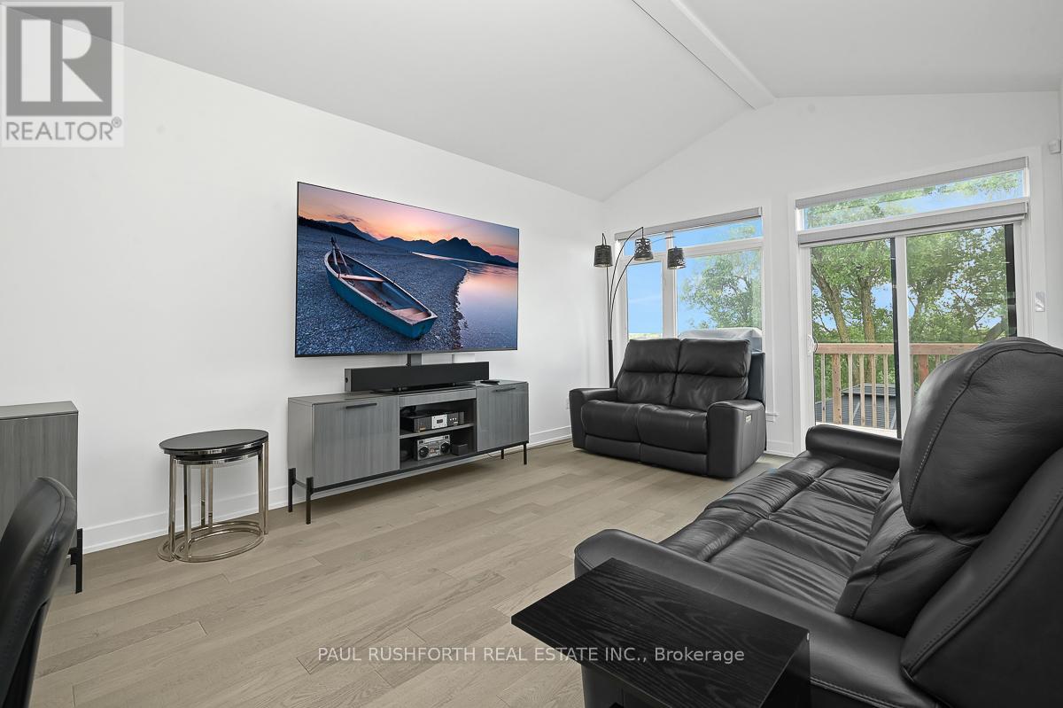
$749,900
568 KNOTRIDGE STREET
Ottawa, Ontario, Ontario, K1W0M2
MLS® Number: X12278876
Property description
Discover this stunning 2 bedroom, 2.5 bathroom semi-detached bungalow, perfectly positioned with no rear neighbours and backing directly onto the serene Goldfinch Park. This beautifully designed home features rich hardwood flooring throughout the main level and a spacious, open-concept layout ideal for modern living. The chefs kitchen is a an eye catching feature that blends style and function, complete with Quartz countertops, 9 foot ceilings, and an abundance of cabinetry. Soaring 12 foot ceilings in the living and dining areas create a bright, airy atmosphere filled with natural light. The main level primary suite is a luxurious retreat, boasting a spa-like 5 piece ensuite. The walk-out lower level offers a wealth of additional living space, including a generous second bedroom, full bathroom, and versatile entertaining or recreation areas. Step outside to a fully fenced backyard oasis featuring a private deck, gazebo, and premium Master Spa Twilight Series hot tub, perfect for year round relaxation and entertaining. This is an exceptional opportunity to own a thoughtfully designed home in a prime location with breathtaking views and upscale finishes throughout.
Building information
Type
*****
Age
*****
Amenities
*****
Appliances
*****
Architectural Style
*****
Basement Development
*****
Basement Features
*****
Basement Type
*****
Construction Style Attachment
*****
Cooling Type
*****
Exterior Finish
*****
Fireplace Present
*****
FireplaceTotal
*****
Foundation Type
*****
Half Bath Total
*****
Heating Fuel
*****
Heating Type
*****
Size Interior
*****
Stories Total
*****
Utility Water
*****
Land information
Sewer
*****
Size Depth
*****
Size Frontage
*****
Size Irregular
*****
Size Total
*****
Rooms
Main level
Primary Bedroom
*****
Living room
*****
Laundry room
*****
Kitchen
*****
Foyer
*****
Dining room
*****
Bathroom
*****
Bathroom
*****
Basement
Bedroom
*****
Bathroom
*****
Utility room
*****
Recreational, Games room
*****
Main level
Primary Bedroom
*****
Living room
*****
Laundry room
*****
Kitchen
*****
Foyer
*****
Dining room
*****
Bathroom
*****
Bathroom
*****
Basement
Bedroom
*****
Bathroom
*****
Utility room
*****
Recreational, Games room
*****
Courtesy of PAUL RUSHFORTH REAL ESTATE INC.
Book a Showing for this property
Please note that filling out this form you'll be registered and your phone number without the +1 part will be used as a password.

