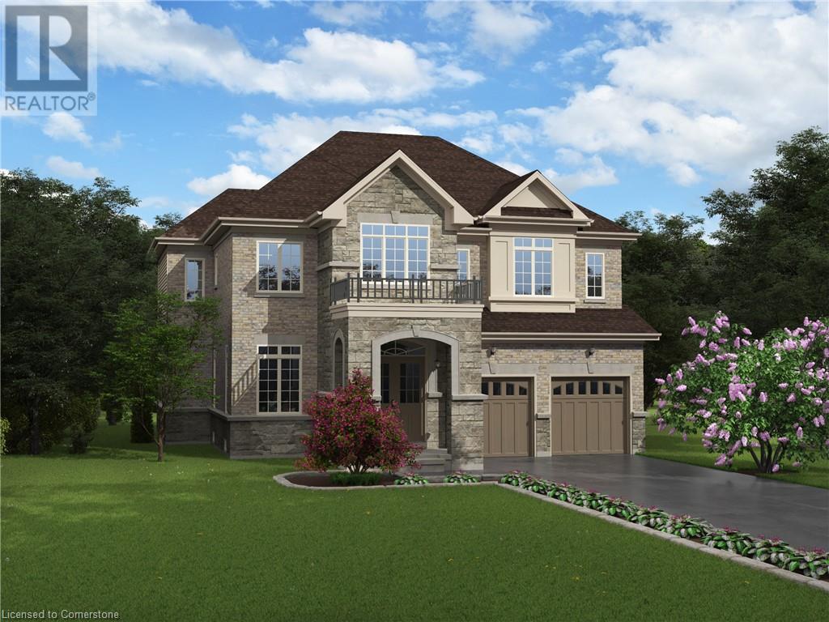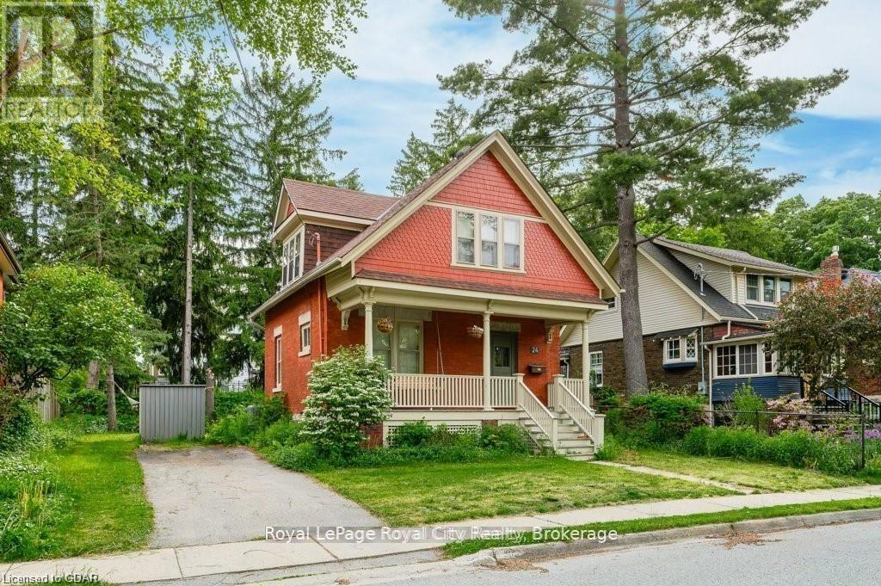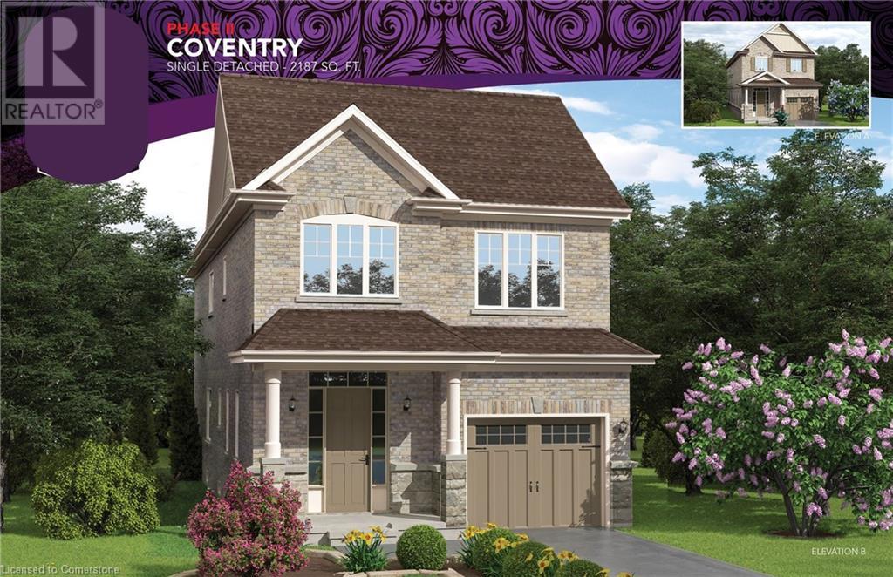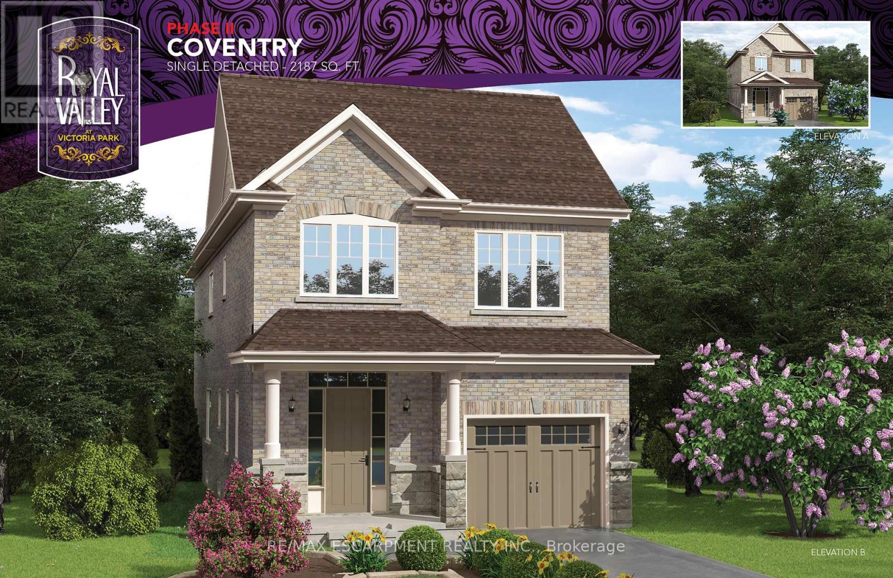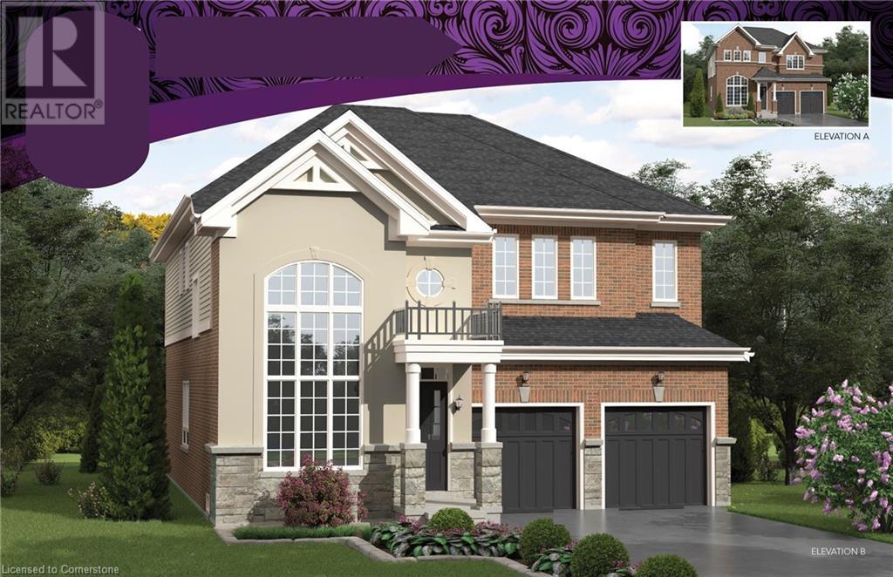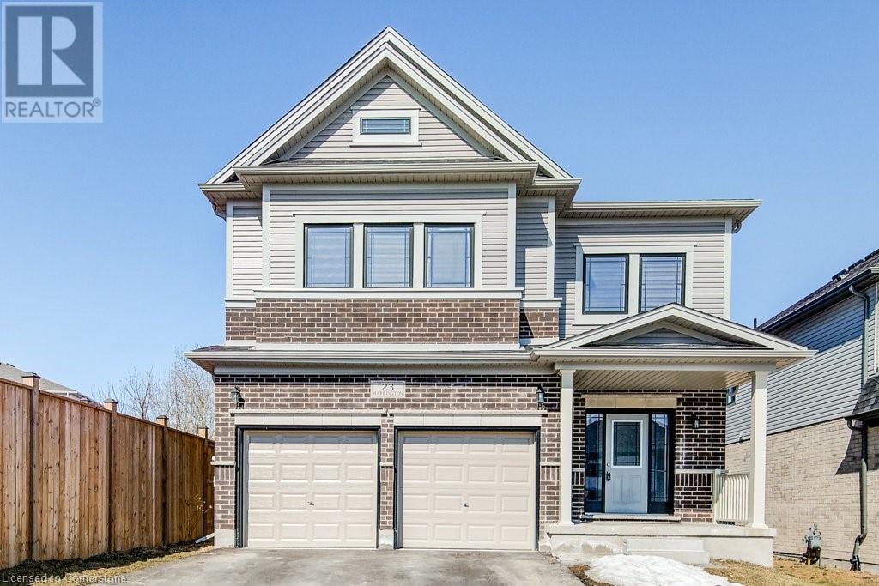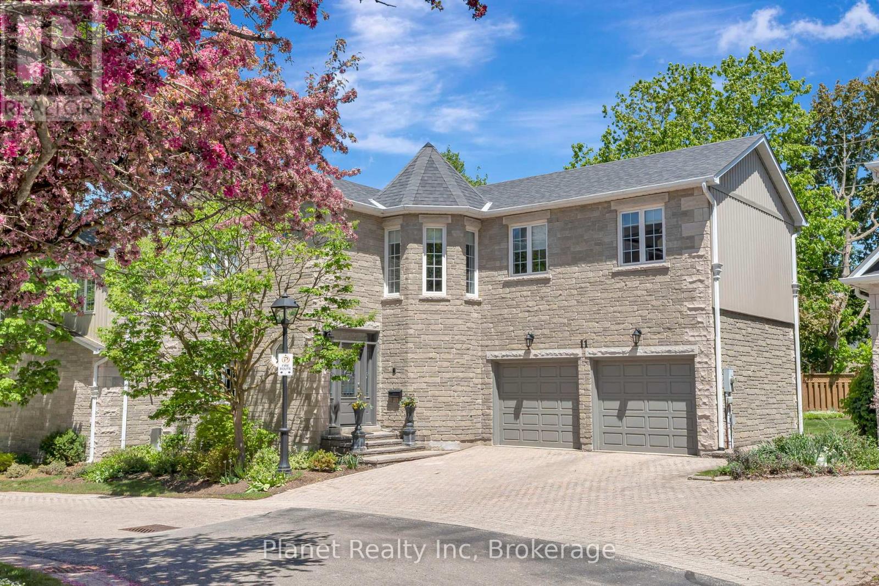Free account required
Unlock the full potential of your property search with a free account! Here's what you'll gain immediate access to:
- Exclusive Access to Every Listing
- Personalized Search Experience
- Favorite Properties at Your Fingertips
- Stay Ahead with Email Alerts
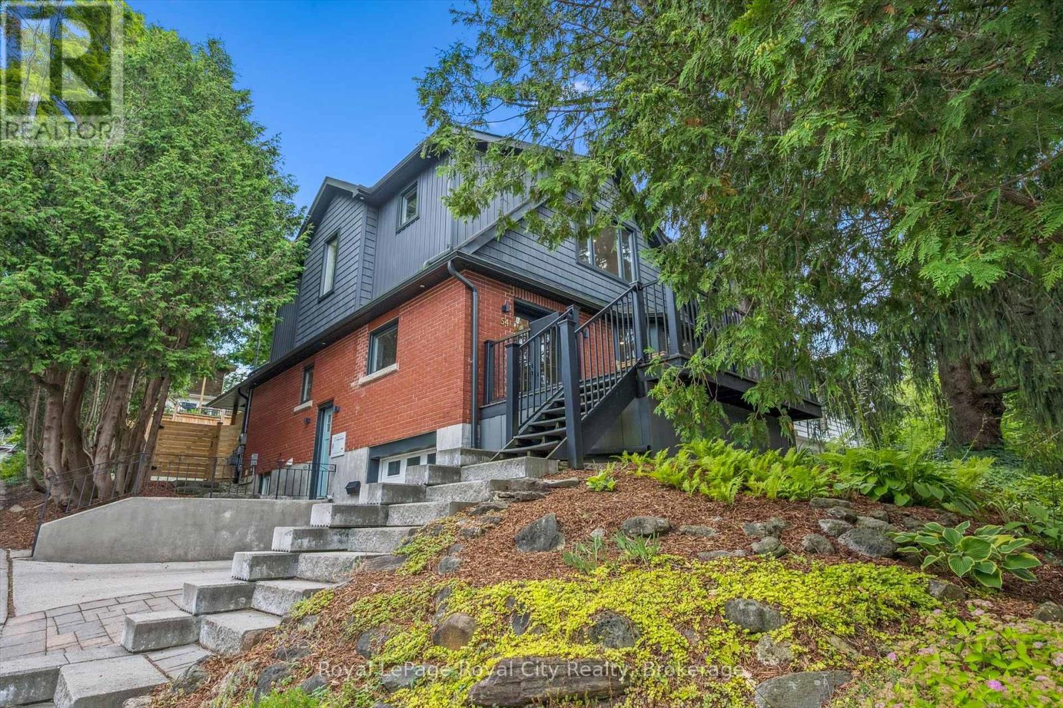
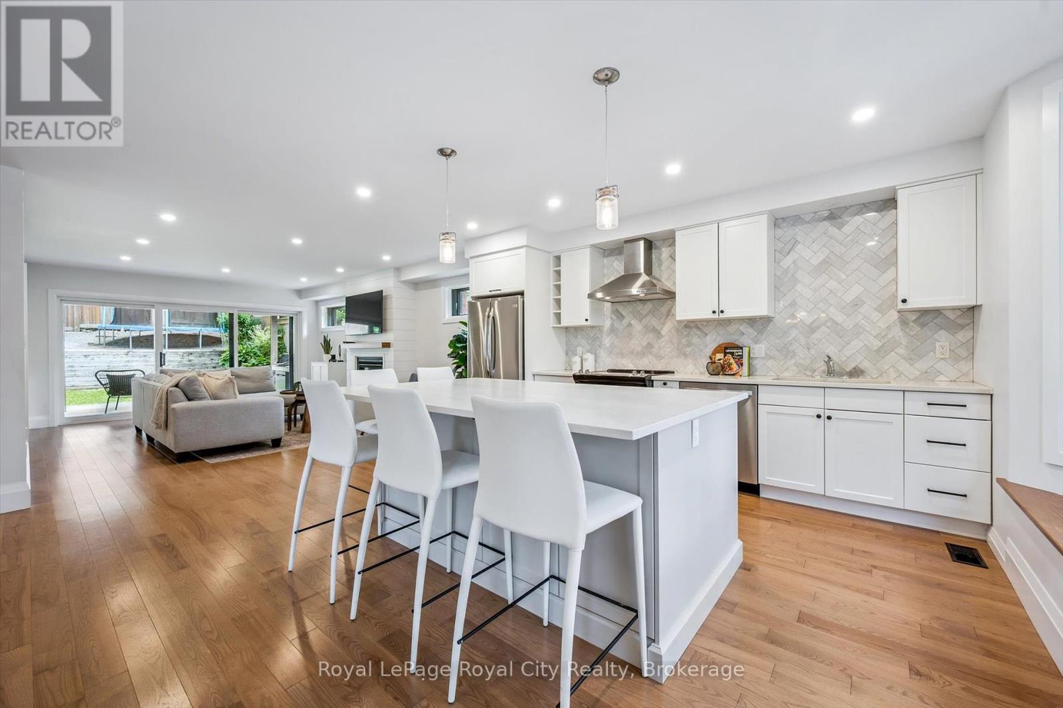
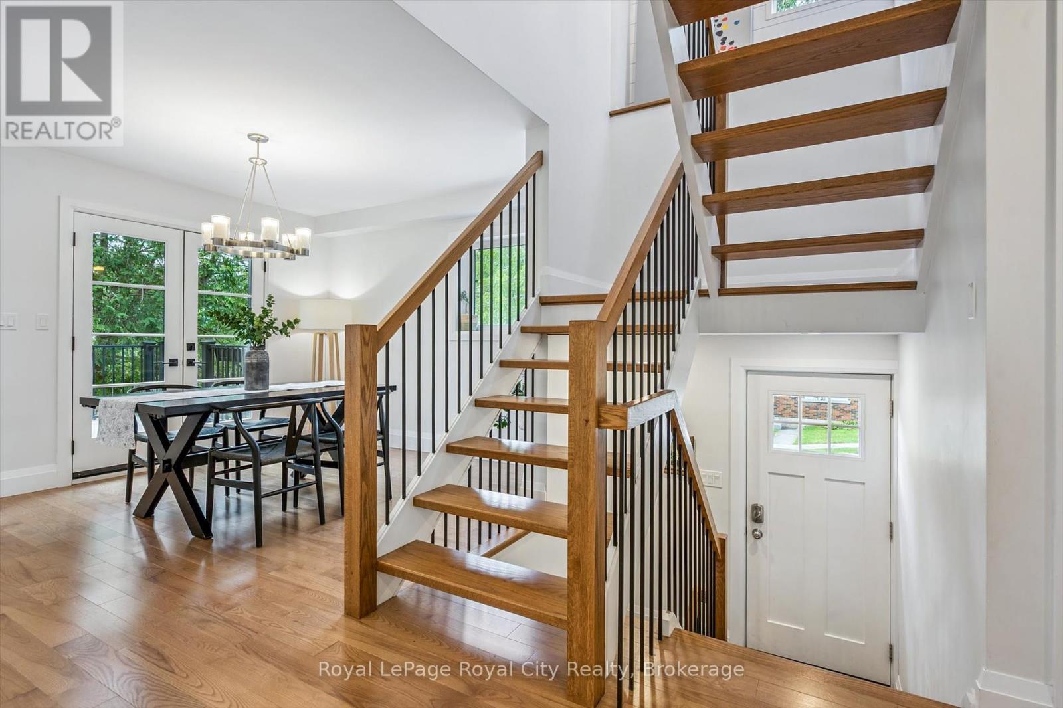
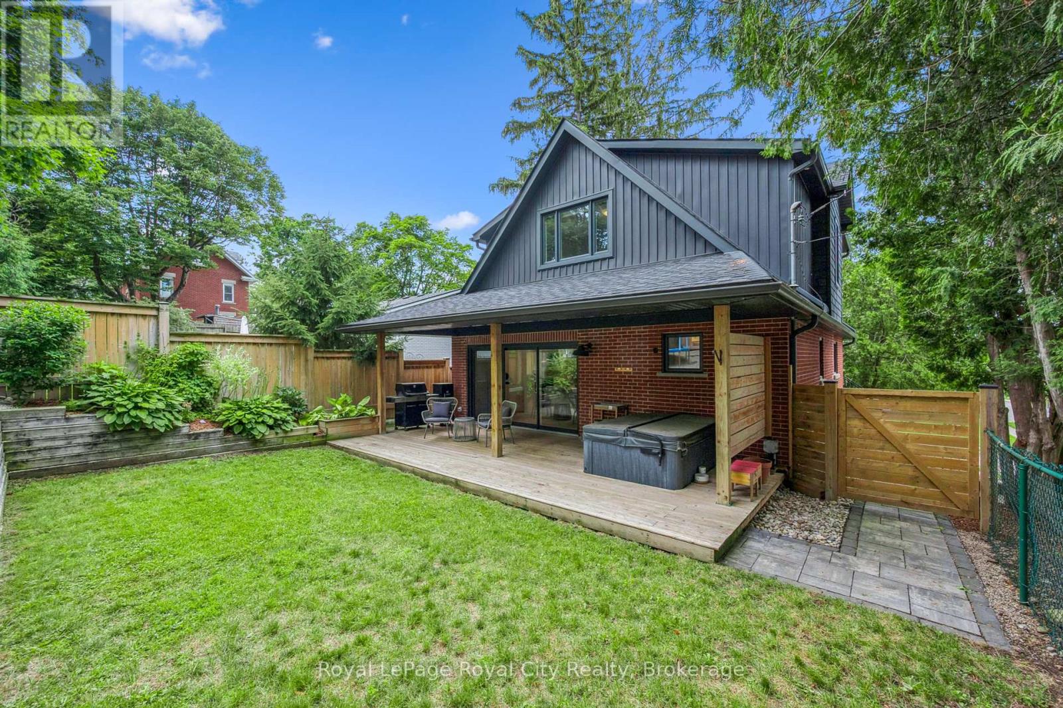
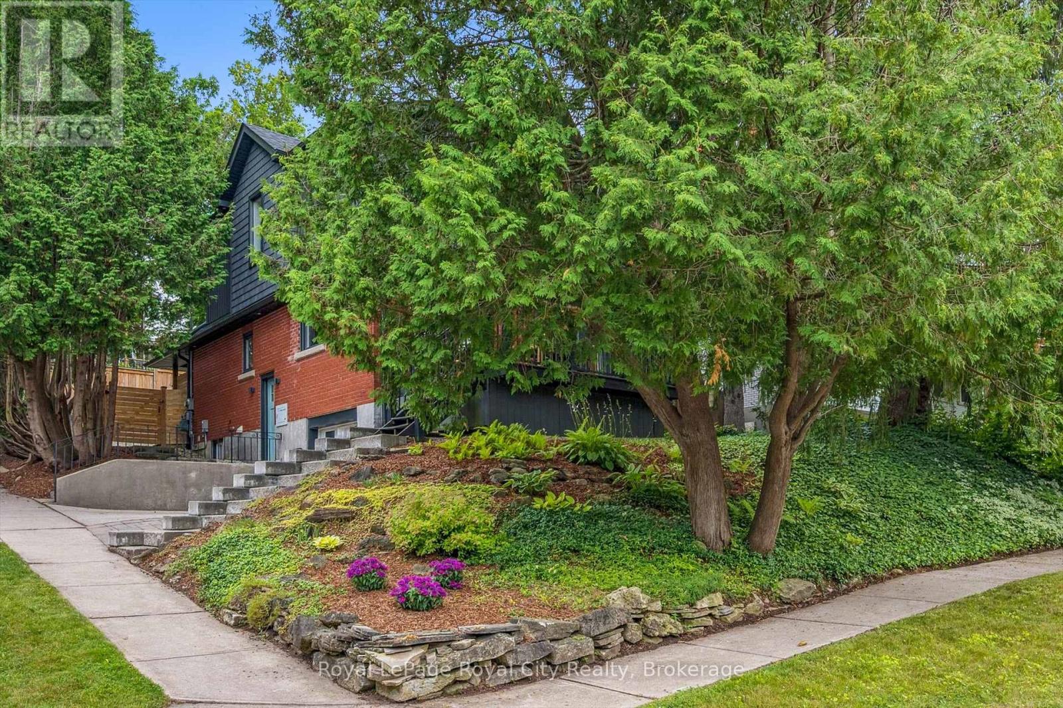
$1,339,900
54 FORBES AVENUE
Guelph, Ontario, Ontario, N1G1G4
MLS® Number: X12279519
Property description
Welcome to 54 Forbes Avenue - a thoughtfully rebuilt & fully renovated home in the heart of Guelphs desirable Old University neighbourhood. Completed in Jan 2019 by reputable builder Vanderbuilt Homes, this custom renovation blends warm wood accents, clean lines & cozy indoor-outdoor living spaces, evoking subtle Scandinavian chalet-style charm - right in the heart of the city. Step inside to an open-concept main floor designed for everyday living & entertaining. The chefs kitchen features an oversized island, stainless steel appliances & plenty of prep space, flowing seamlessly into a bright living room w/ a gas fireplace. The dining area walks out to a private, treed front deck - perfect for morning coffee or summer dinners. Youll also find a separate den, ideal for a home office or reading nook + a convenient 2-pc bath. Expansive windows in the living room overlook the backyard & bring the outdoors in, filling the space w/ natural light & offering a seamless connection to the covered back deck featuring a spa-like hot tub. The views of the mature trees & thoughtfully landscaped, fully fenced yard create a peaceful, private backdrop year-round. Upstairs, the spacious primary suite offers a peaceful retreat w/ a walk-in closet & a sleek 3-piece ensuite. 2 additional bedrooms - each with their own walk-in closet &tree-covered views - share a beautifully finished 4-pc bath. The partially finished basement offers flexibility w/ a bonus room that could function as a gym, rec room, additional office, or future guest space + in-suite laundry, extra storage & direct access to the garage. Located in the John McCrae school district & just minutes to the University of Guelph, Cutten Fields, Downtown & Royal City Park, this home truly offers it all - modern comfort, quality craftsmanship, & a location that cant be beat. Youre just steps from Royal City Park, Royal Recreation Trail, The Boathouse, and many more of Downtown Guelphs beloved amenities.
Building information
Type
*****
Age
*****
Amenities
*****
Appliances
*****
Basement Type
*****
Construction Status
*****
Construction Style Attachment
*****
Cooling Type
*****
Exterior Finish
*****
Fireplace Present
*****
FireplaceTotal
*****
Fire Protection
*****
Flooring Type
*****
Foundation Type
*****
Half Bath Total
*****
Heating Fuel
*****
Heating Type
*****
Size Interior
*****
Stories Total
*****
Utility Water
*****
Land information
Amenities
*****
Fence Type
*****
Landscape Features
*****
Sewer
*****
Size Depth
*****
Size Frontage
*****
Size Irregular
*****
Size Total
*****
Rooms
Main level
Office
*****
Living room
*****
Kitchen
*****
Dining room
*****
Bathroom
*****
Basement
Other
*****
Utility room
*****
Laundry room
*****
Second level
Primary Bedroom
*****
Bedroom
*****
Bedroom
*****
Bathroom
*****
Bathroom
*****
Main level
Office
*****
Living room
*****
Kitchen
*****
Dining room
*****
Bathroom
*****
Basement
Other
*****
Utility room
*****
Laundry room
*****
Second level
Primary Bedroom
*****
Bedroom
*****
Bedroom
*****
Bathroom
*****
Bathroom
*****
Main level
Office
*****
Living room
*****
Kitchen
*****
Dining room
*****
Bathroom
*****
Basement
Other
*****
Utility room
*****
Laundry room
*****
Second level
Primary Bedroom
*****
Bedroom
*****
Bedroom
*****
Bathroom
*****
Bathroom
*****
Courtesy of Royal LePage Royal City Realty
Book a Showing for this property
Please note that filling out this form you'll be registered and your phone number without the +1 part will be used as a password.
