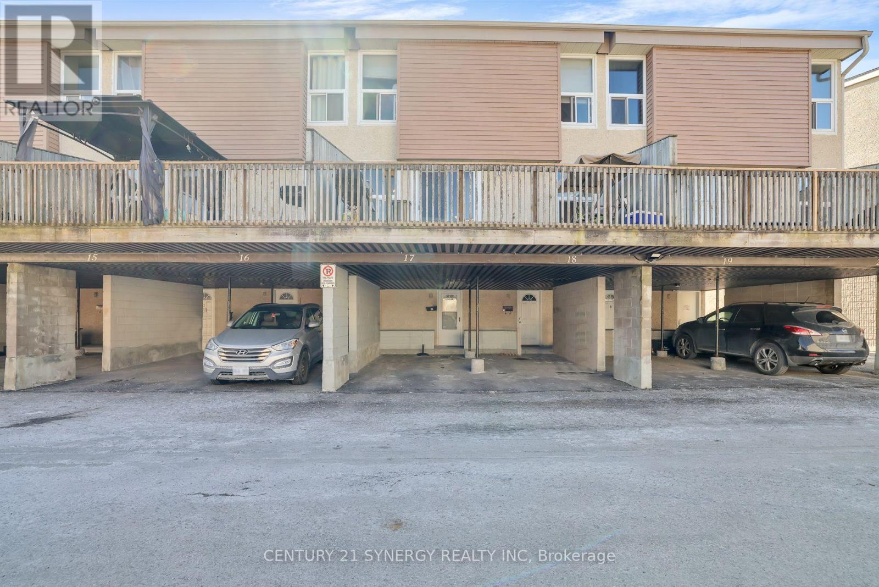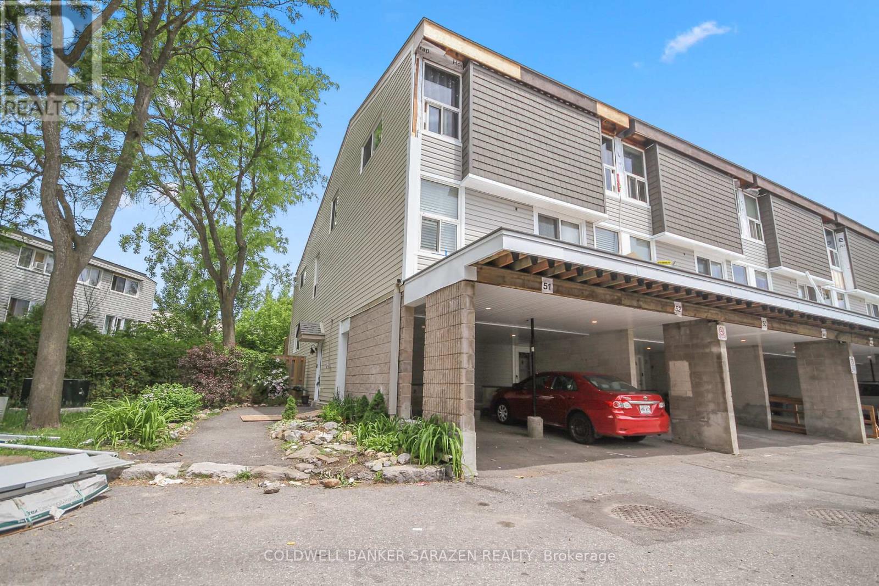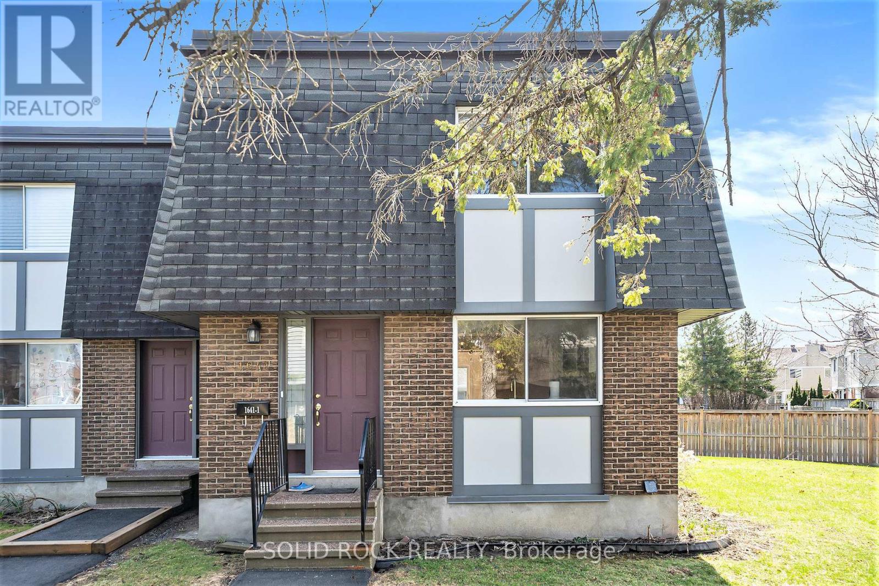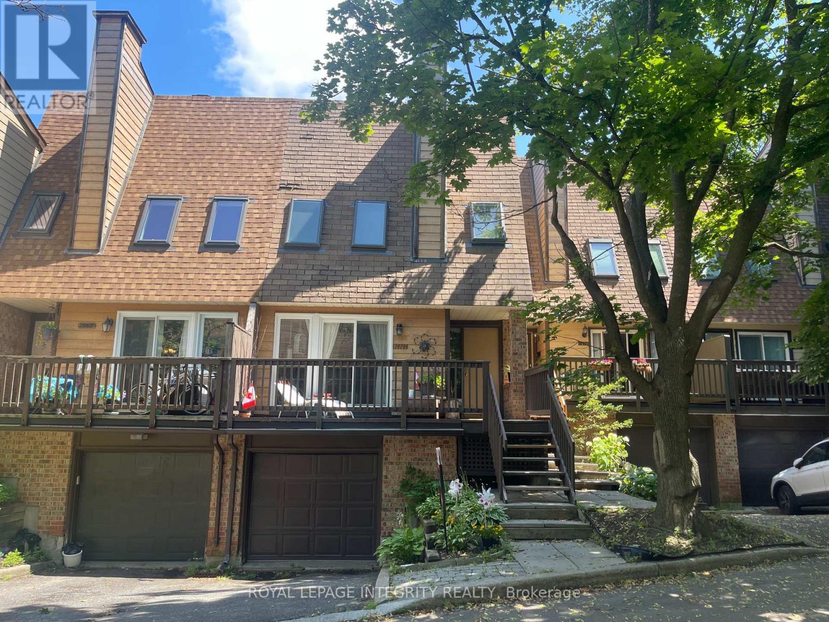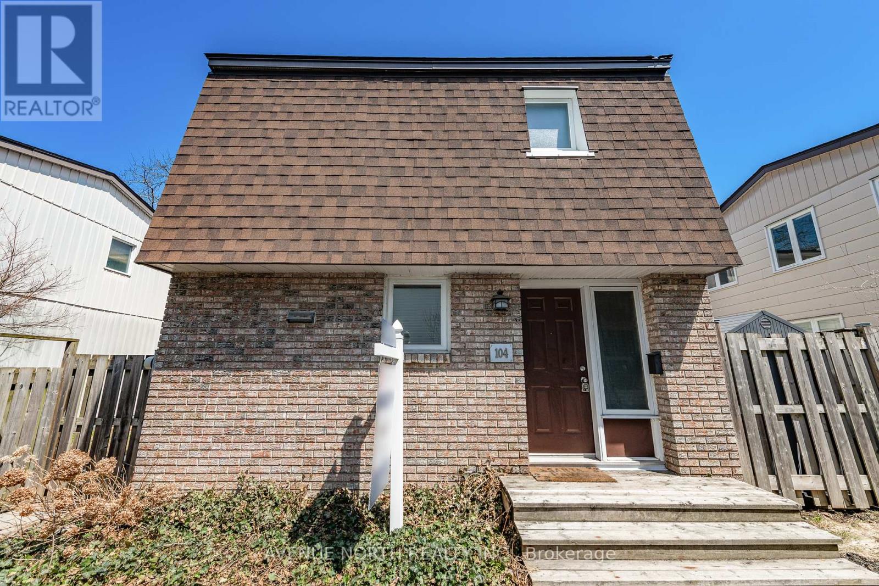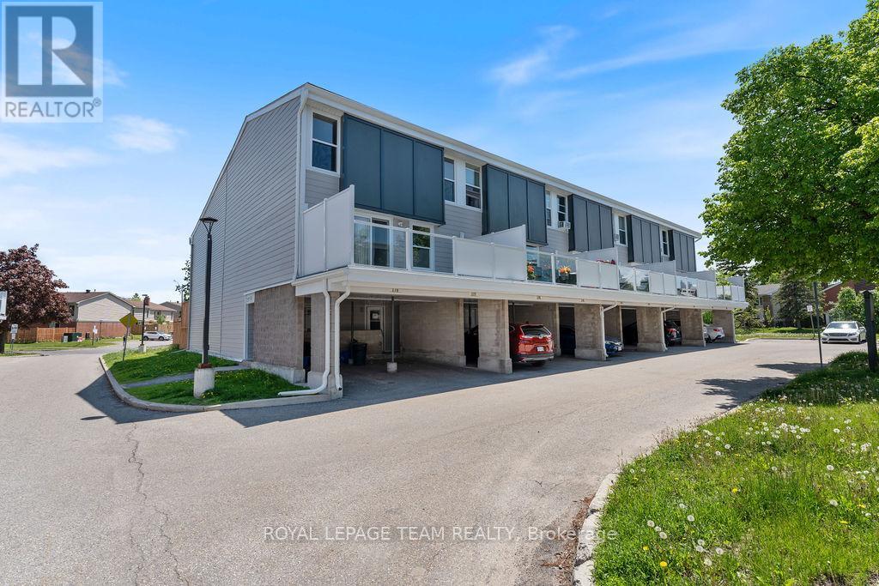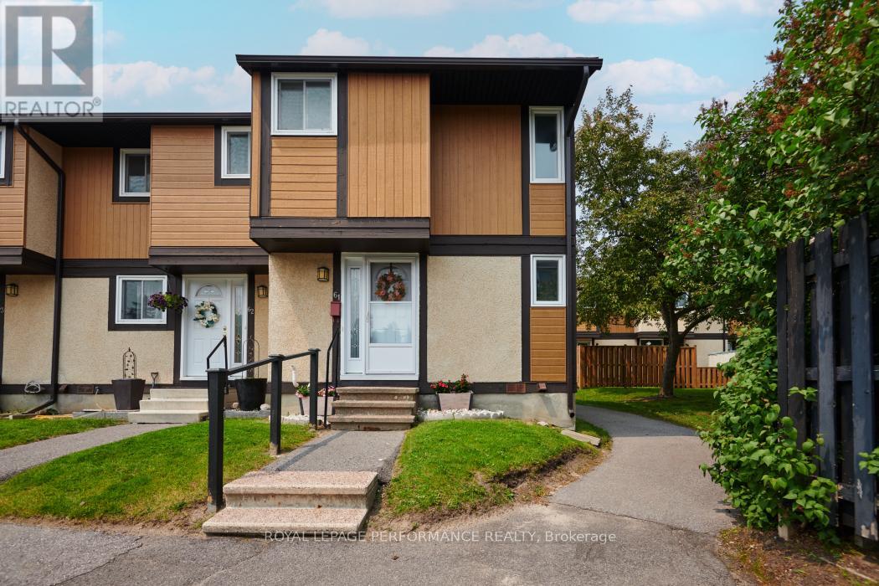Free account required
Unlock the full potential of your property search with a free account! Here's what you'll gain immediate access to:
- Exclusive Access to Every Listing
- Personalized Search Experience
- Favorite Properties at Your Fingertips
- Stay Ahead with Email Alerts
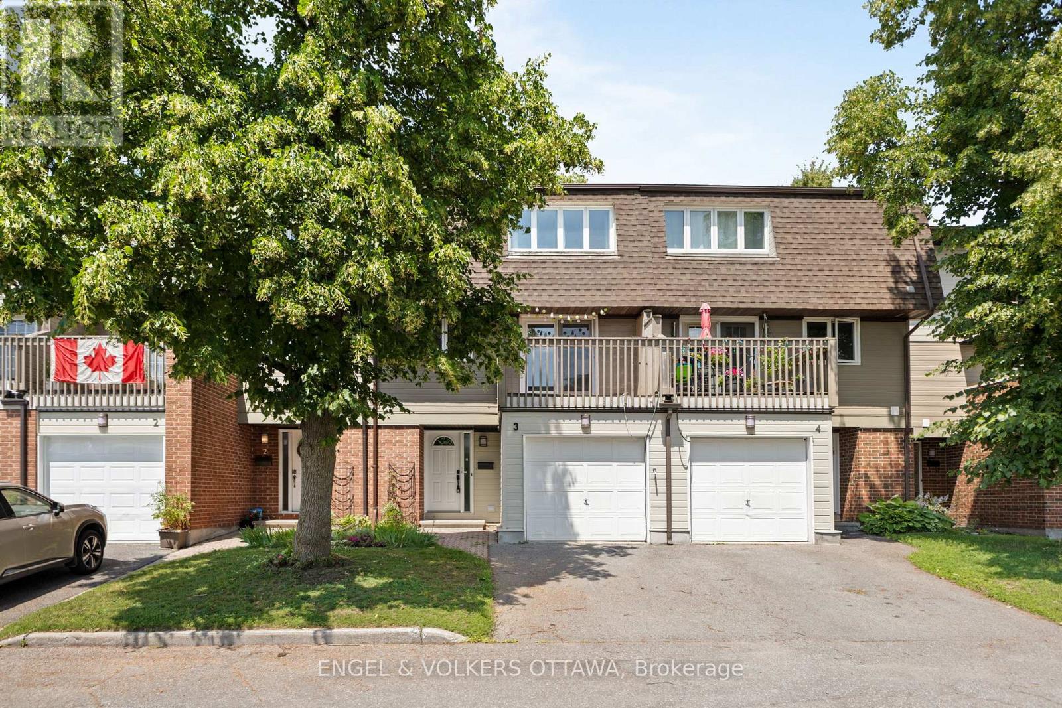
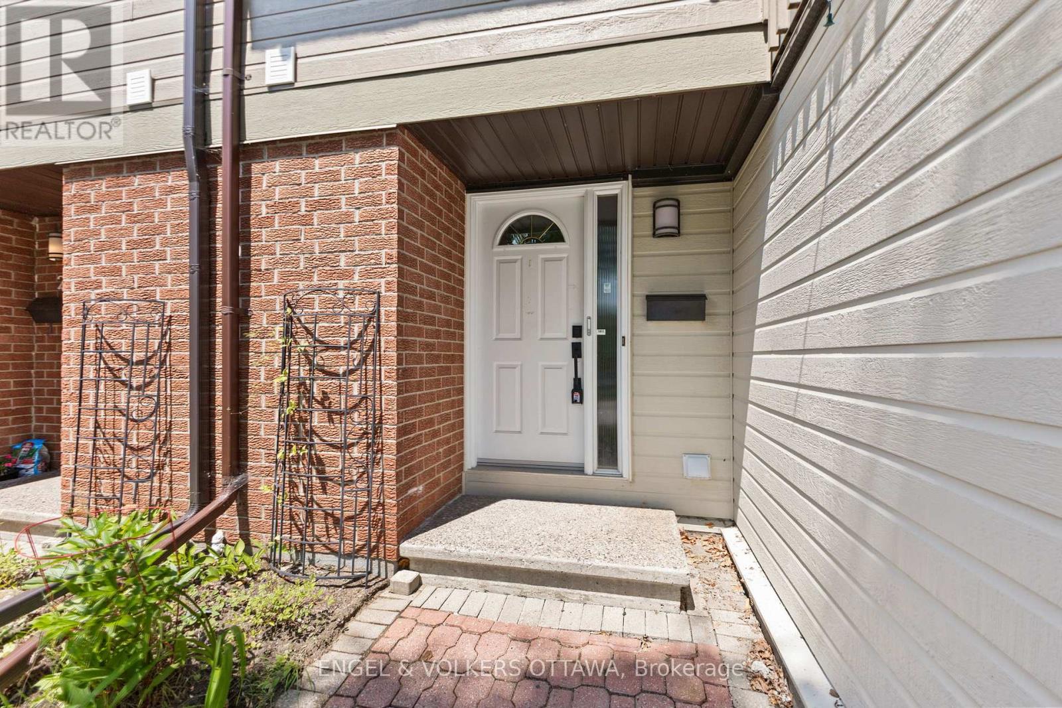
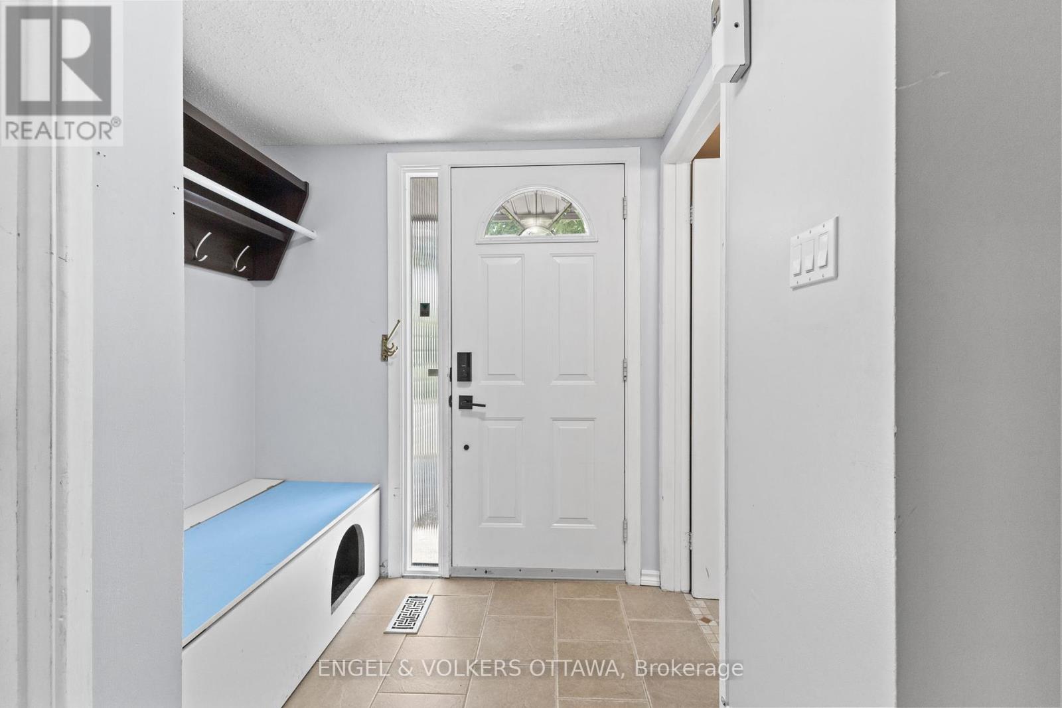
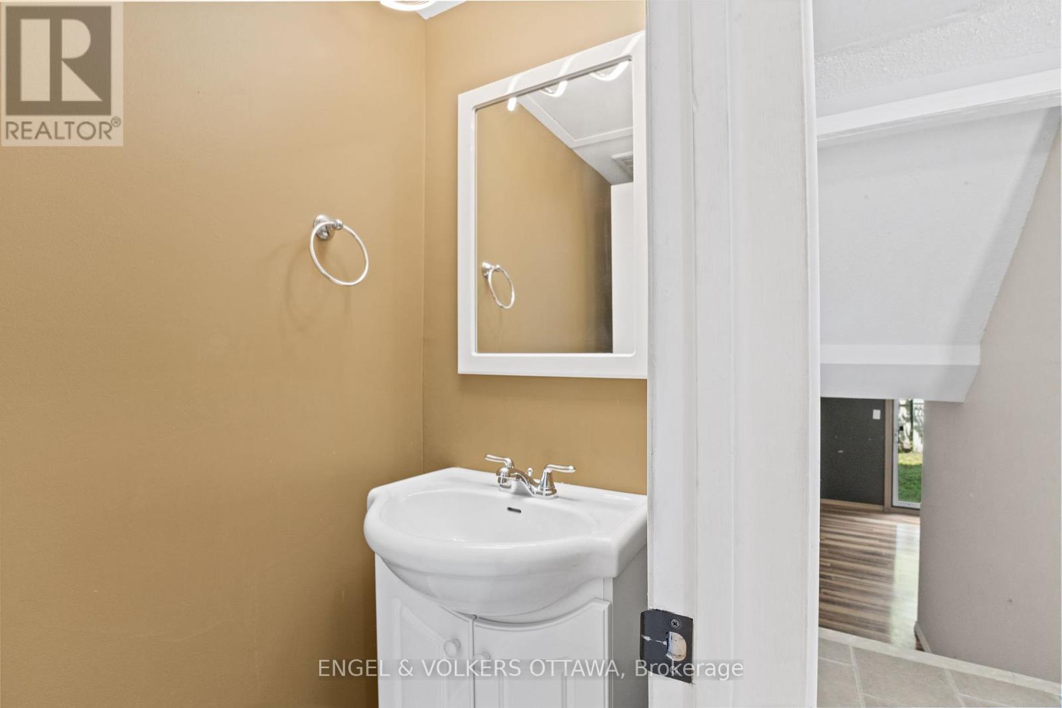
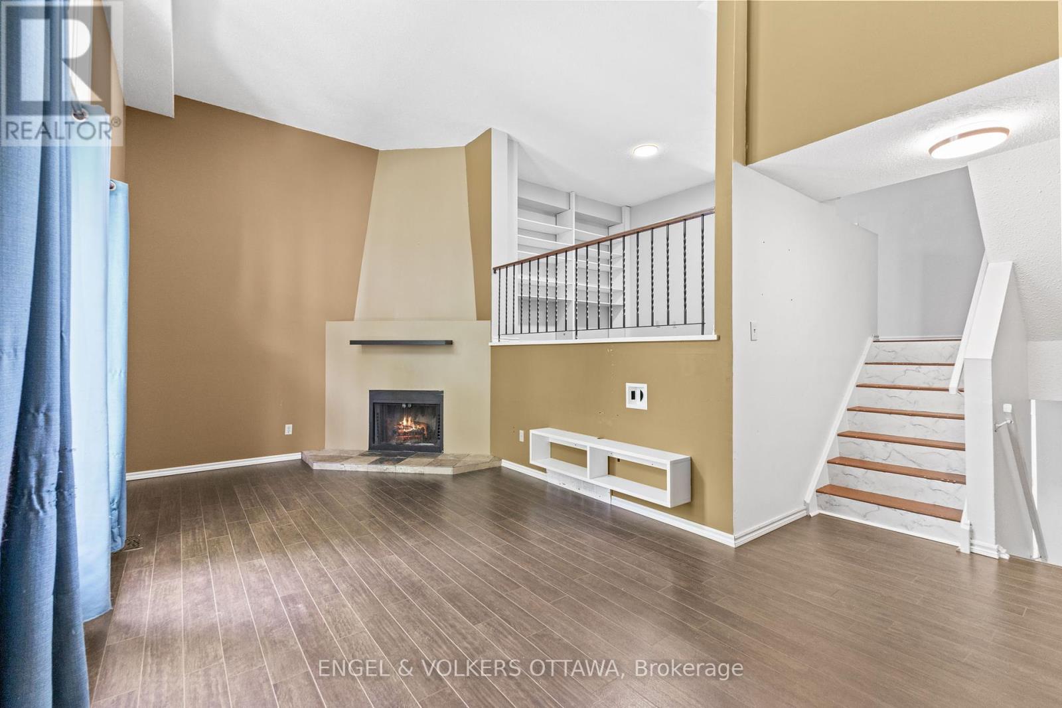
$425,000
3 - 3205 UPLANDS DRIVE
Ottawa, Ontario, Ontario, K1V9T3
MLS® Number: X12279653
Property description
Tucked away in a tree-lined community, 3205 Uplands Drive #3 is a thoughtfully updated split-level townhome backing onto NCC land with no rear neighbours, offering a spacious interior and a warm aesthetic. Designed with both comfort and functionality in mind, this home is perfect for growing families, professionals, or those seeking flexible work-from-home options. The entry level welcomes with a tiled foyer featuring a built-in bench, wall hooks, and attached garage access. Just up a short flight of stairs, the main living area impresses with soaring double-height ceilings, a full wall of windows and a wood-burning fireplace with stone hearth for a cozy focal point. On the next level, the dining room features a full wall of built-in shelving with integrated lighting and it connects to the bright, well-equipped kitchen with white cabinetry, stainless steel appliances, and a breakfast nook. A private balcony with space for outdoor dining, directly off the kitchen, enhancing the charm of the space. The top level of this home has three bedrooms, including a primary suite with a walk-in closet and a renovated ensuite offering a deep soaker tub, oversized open shower, floating vanity, and tile with black inlay accents. The two additional bedrooms each offer generous proportions, ample storage, and tall windows. A second full bathroom with a wide vanity and a convenient laundry nook completes the bedroom level. The fully finished walkout basement, perfect for additional living space or a home gym has a spacious room with woodgrain laminate flooring, recessed lighting, and a wall of built-in shelving. The low-maintenance backyard with no rear neighbours offers direct acess to the McCarthy Woods walking trails - perfect for dog owners! Just steps from Uplands and McCarthy parks and excellent access to transit and shopping at South Keys, this home delivers the best of both worlds - tranquility in nature and convenient city access!
Building information
Type
*****
Age
*****
Amenities
*****
Appliances
*****
Basement Development
*****
Basement Type
*****
Cooling Type
*****
Exterior Finish
*****
Fireplace Present
*****
Half Bath Total
*****
Heating Fuel
*****
Heating Type
*****
Size Interior
*****
Stories Total
*****
Land information
Amenities
*****
Fence Type
*****
Rooms
Main level
Other
*****
Foyer
*****
Bathroom
*****
Lower level
Living room
*****
Basement
Utility room
*****
Recreational, Games room
*****
Third level
Bedroom 2
*****
Bedroom
*****
Bathroom
*****
Bathroom
*****
Primary Bedroom
*****
Second level
Kitchen
*****
Dining room
*****
Main level
Other
*****
Foyer
*****
Bathroom
*****
Lower level
Living room
*****
Basement
Utility room
*****
Recreational, Games room
*****
Third level
Bedroom 2
*****
Bedroom
*****
Bathroom
*****
Bathroom
*****
Primary Bedroom
*****
Second level
Kitchen
*****
Dining room
*****
Main level
Other
*****
Foyer
*****
Bathroom
*****
Lower level
Living room
*****
Basement
Utility room
*****
Recreational, Games room
*****
Third level
Bedroom 2
*****
Bedroom
*****
Bathroom
*****
Bathroom
*****
Primary Bedroom
*****
Second level
Kitchen
*****
Dining room
*****
Main level
Other
*****
Foyer
*****
Bathroom
*****
Lower level
Living room
*****
Basement
Utility room
*****
Recreational, Games room
*****
Third level
Bedroom 2
*****
Bedroom
*****
Bathroom
*****
Bathroom
*****
Primary Bedroom
*****
Courtesy of ENGEL & VOLKERS OTTAWA
Book a Showing for this property
Please note that filling out this form you'll be registered and your phone number without the +1 part will be used as a password.

