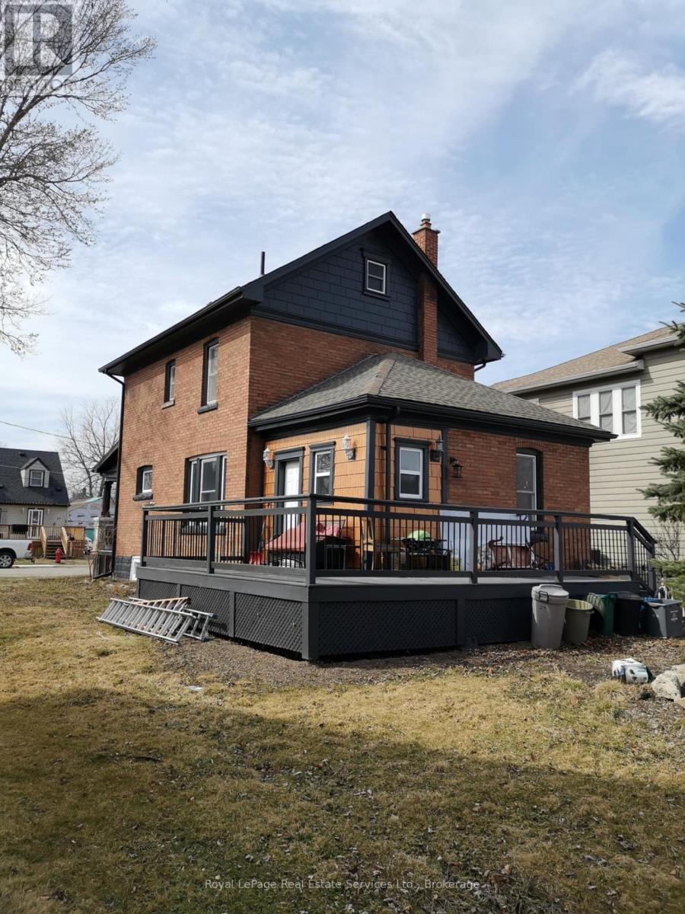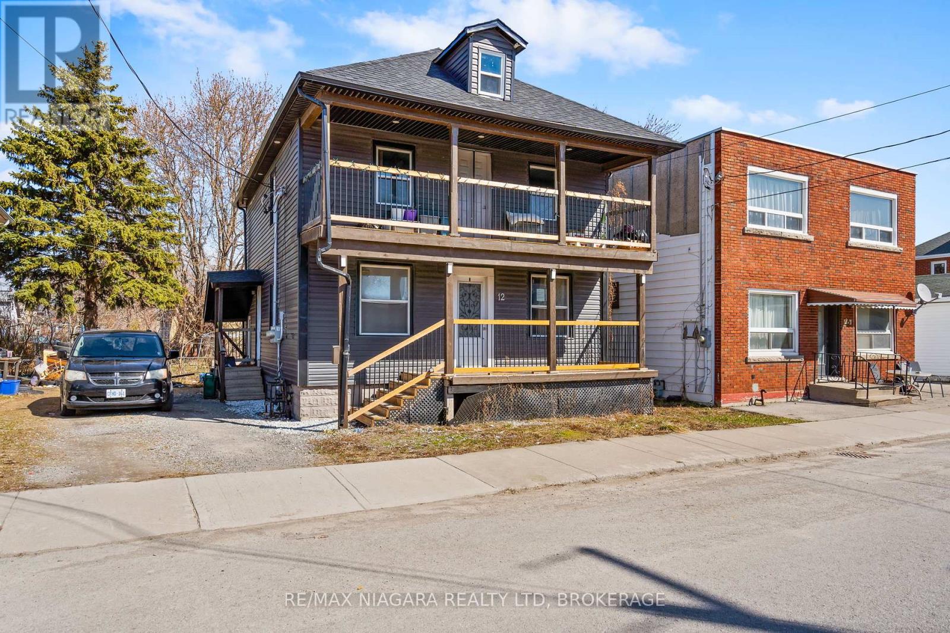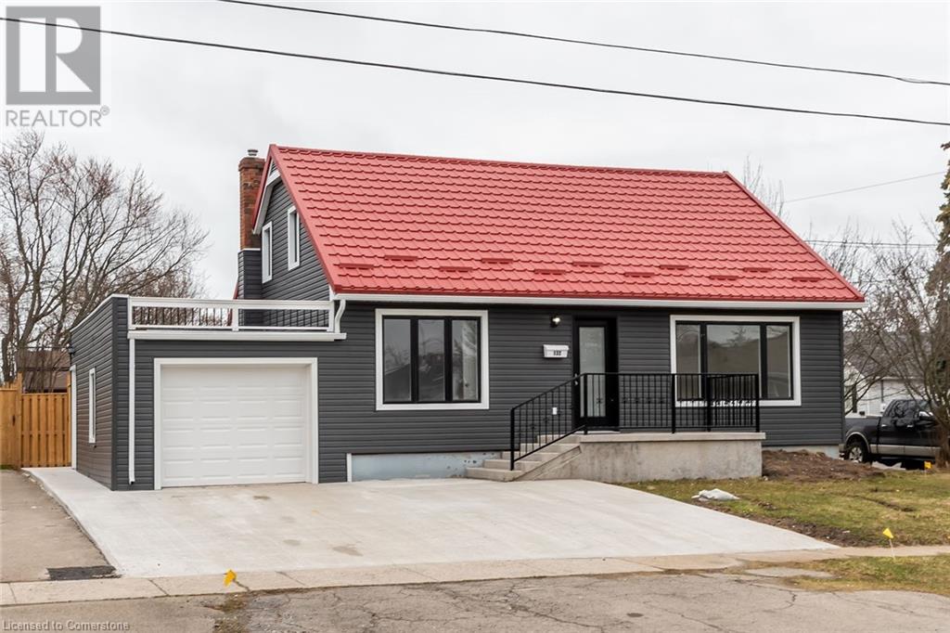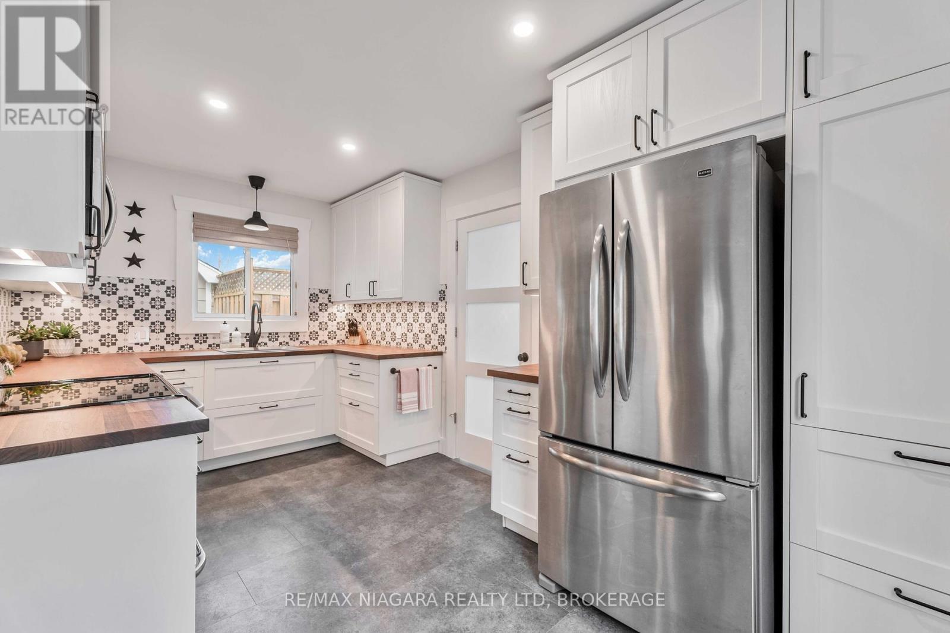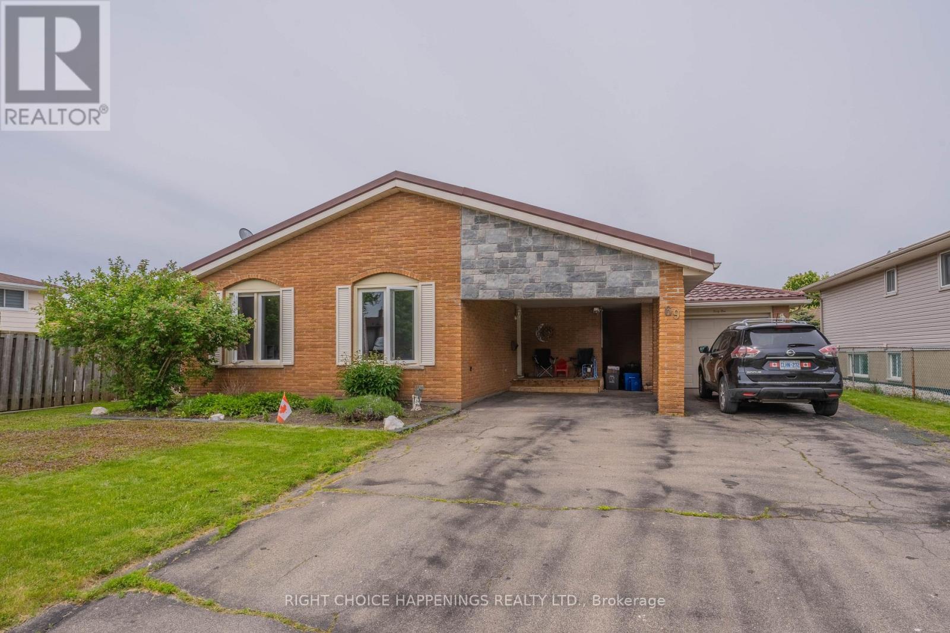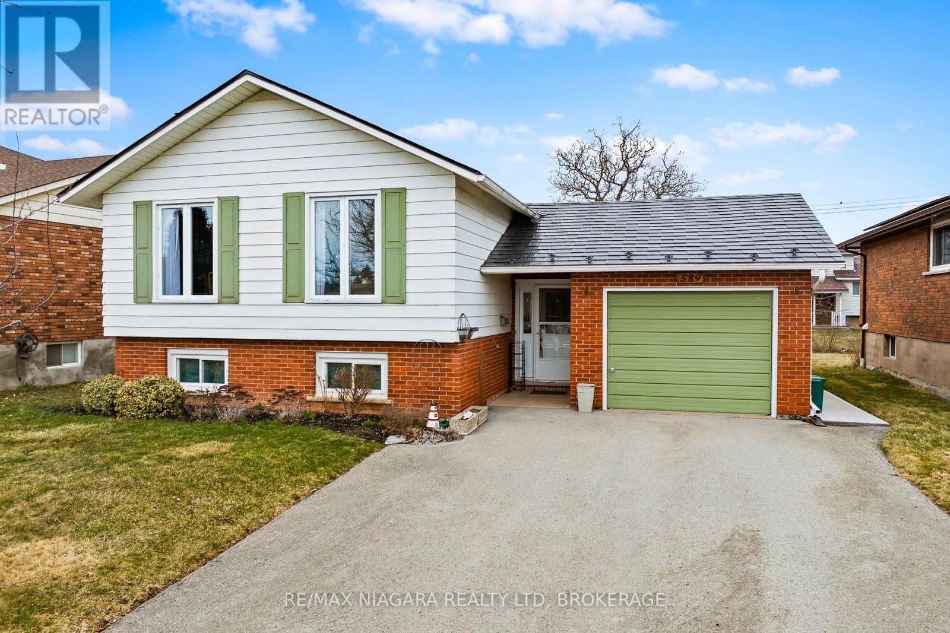Free account required
Unlock the full potential of your property search with a free account! Here's what you'll gain immediate access to:
- Exclusive Access to Every Listing
- Personalized Search Experience
- Favorite Properties at Your Fingertips
- Stay Ahead with Email Alerts
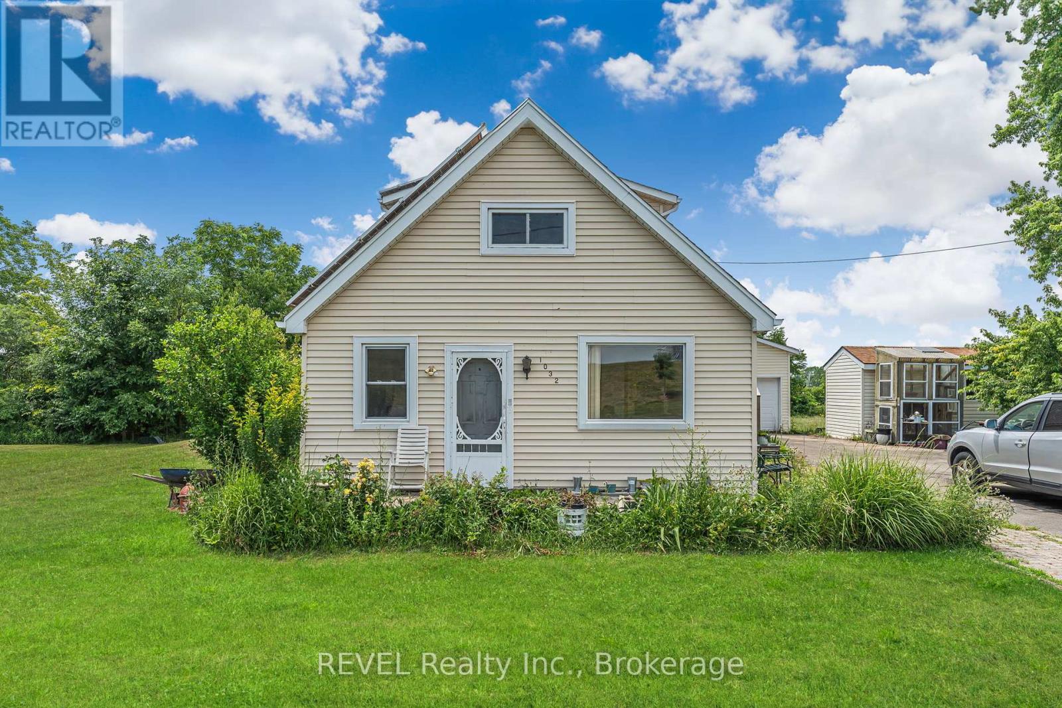
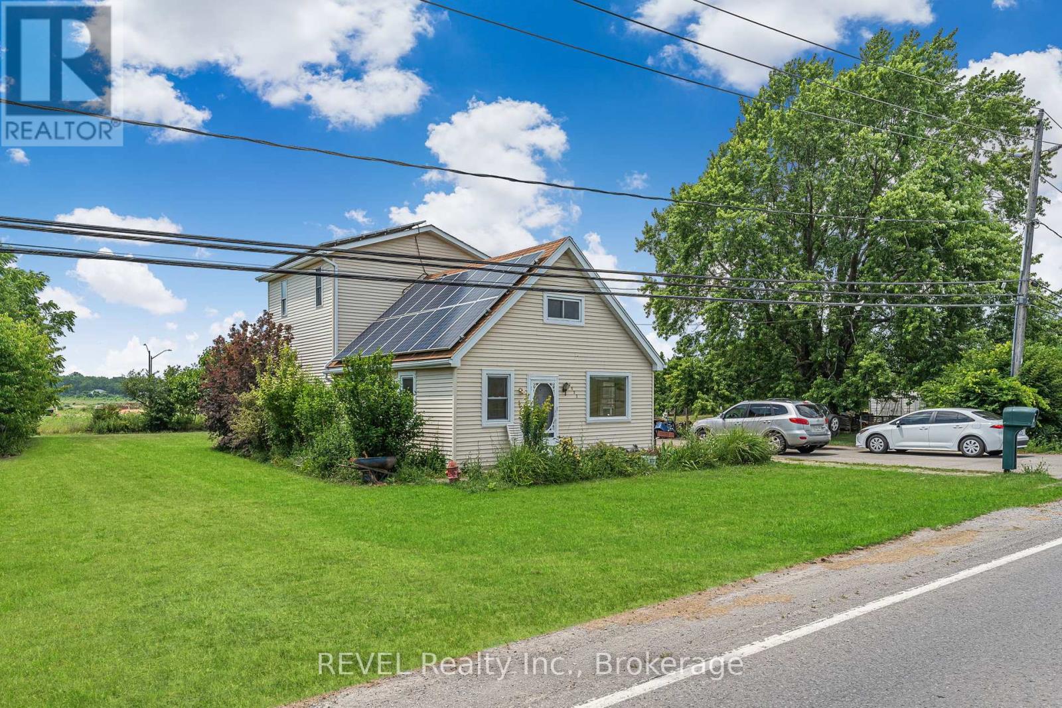
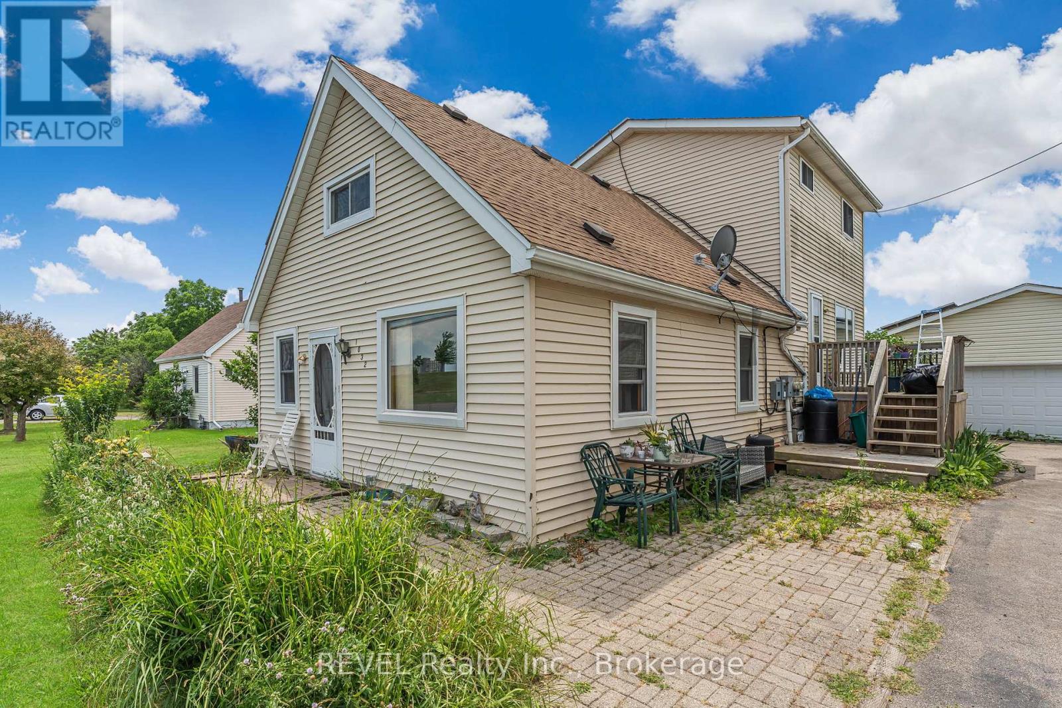
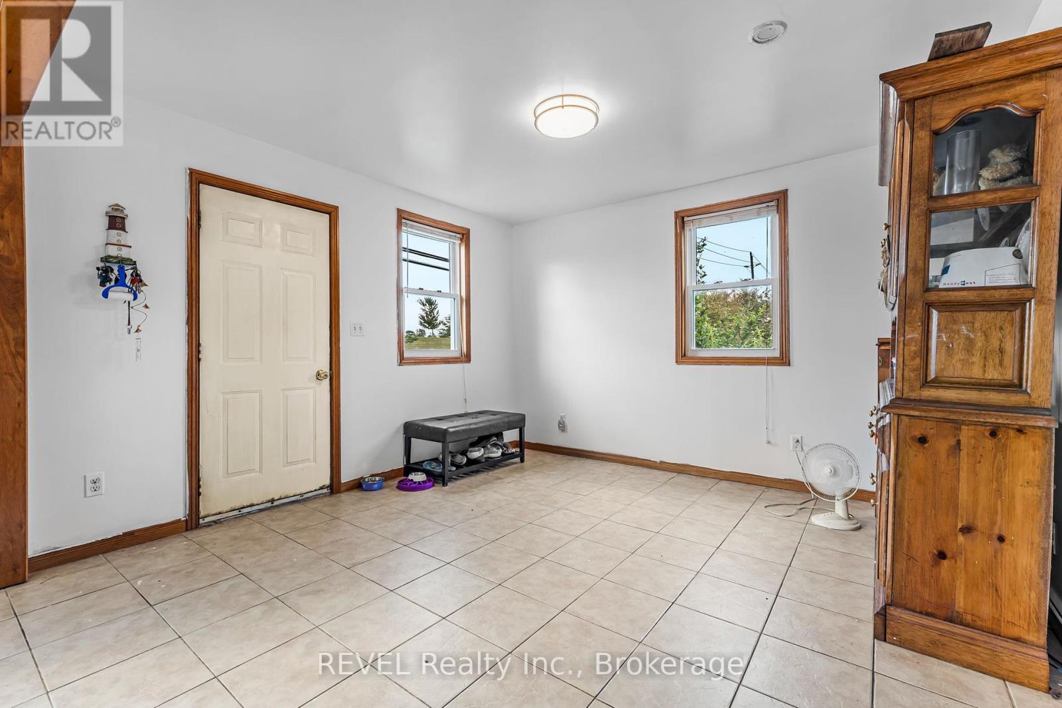
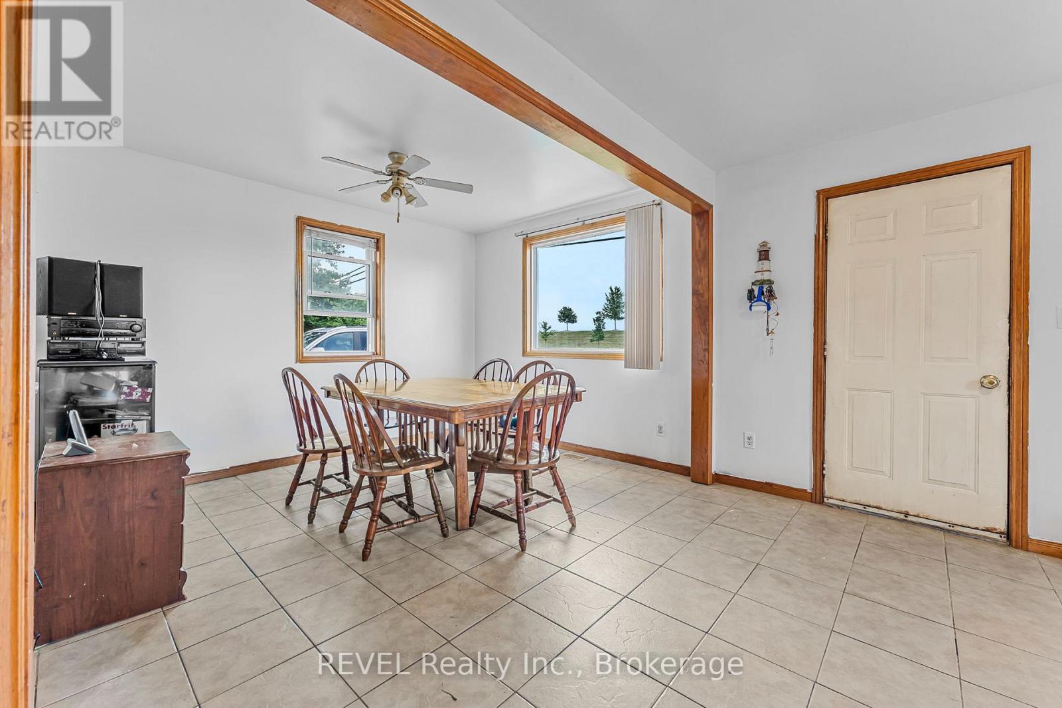
$549,900
1032 ELM STREET
Port Colborne, Ontario, Ontario, L3K5C8
MLS® Number: X12279841
Property description
Welcome to 1032 Elm Street, Port Colborne. At just under 2,000 sq ft, this 4-bedroom, 1.5 bath backsplit sits on over half an acre in a prime Port Colborne location and its ready for the right buyer to unlock its full potential. The home has a solid structure with several recent major updates: roof (2020), furnace (2017), A/C (2021), main floor windows (2020), and a new deck and porch (2019). With a little bit of elbow grease, there's room to add significant value and customize this space to be your own. The layout works well for both traditional families and multi-generational living, with a separate side entrance. Outside, a large detached garage can easily accommodate vehicles, tools, and weekend toys, and there's an additional oversized shed for even more storage. The yard is wide open - great for kids, pets, or just enjoying the extra breathing room. This home offers the best of both worlds - country living with city amenities, including full municipal services and a natural gas hookup ready for summer barbecues. Enjoy the passive income generated by the fully owned solar panels already in place. The lot size opens the door to development possibilities. Explore options to sever, build a second dwelling, or redevelop the property entirely. Buyers are responsible for confirming with the city. This is a property with strong fundamentals, steady income potential, and room to grow. Book your showing and bring your vision to life.
Building information
Type
*****
Appliances
*****
Basement Development
*****
Basement Type
*****
Construction Style Attachment
*****
Construction Style Split Level
*****
Cooling Type
*****
Exterior Finish
*****
Foundation Type
*****
Half Bath Total
*****
Heating Fuel
*****
Heating Type
*****
Size Interior
*****
Utility Water
*****
Land information
Sewer
*****
Size Depth
*****
Size Frontage
*****
Size Irregular
*****
Size Total
*****
Rooms
Upper Level
Bathroom
*****
Bedroom 3
*****
Bedroom 2
*****
Main level
Bathroom
*****
Kitchen
*****
Dining room
*****
Basement
Bedroom
*****
Third level
Bedroom
*****
Second level
Family room
*****
Courtesy of REVEL Realty Inc., Brokerage
Book a Showing for this property
Please note that filling out this form you'll be registered and your phone number without the +1 part will be used as a password.

