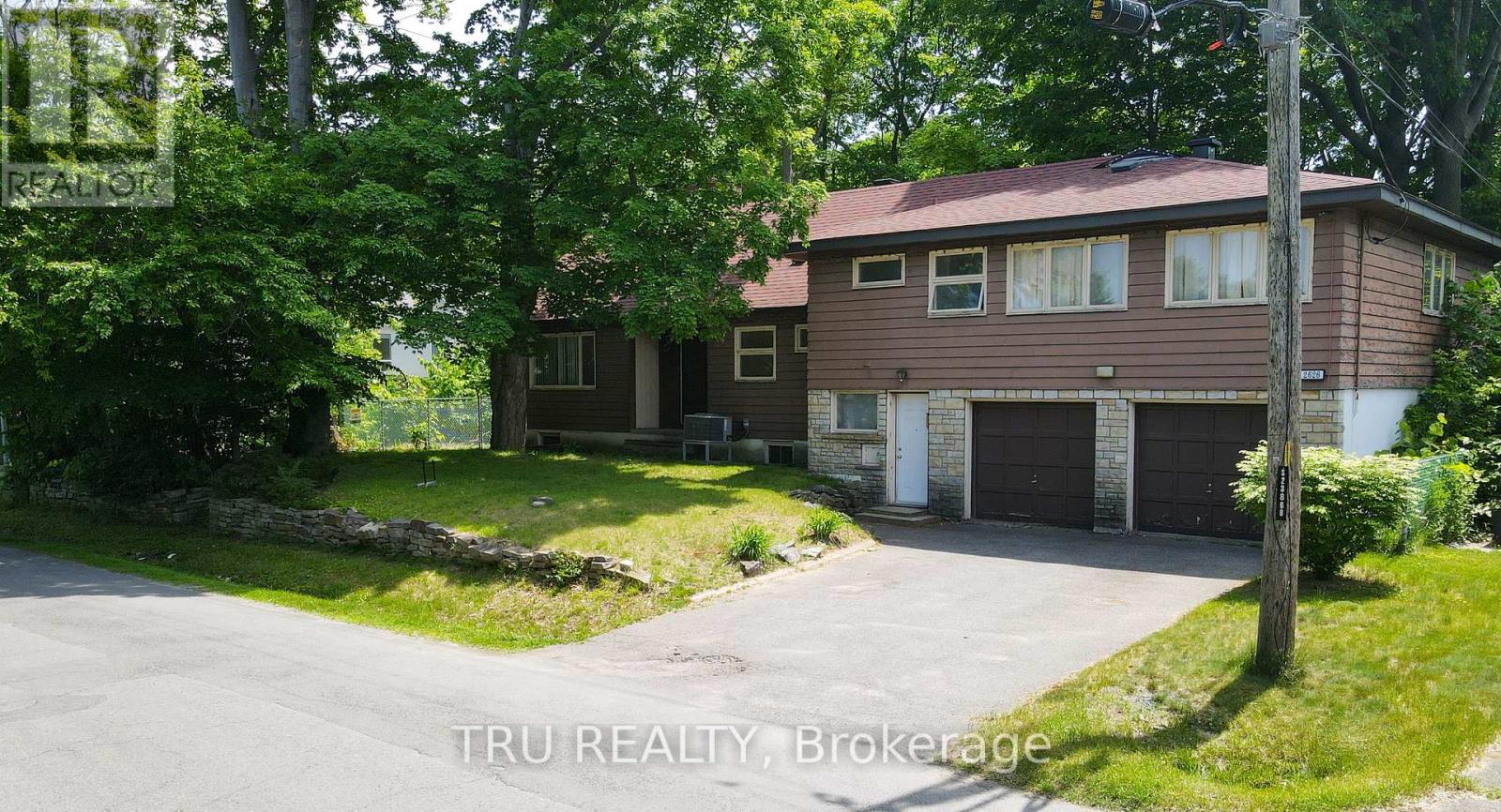Free account required
Unlock the full potential of your property search with a free account! Here's what you'll gain immediate access to:
- Exclusive Access to Every Listing
- Personalized Search Experience
- Favorite Properties at Your Fingertips
- Stay Ahead with Email Alerts
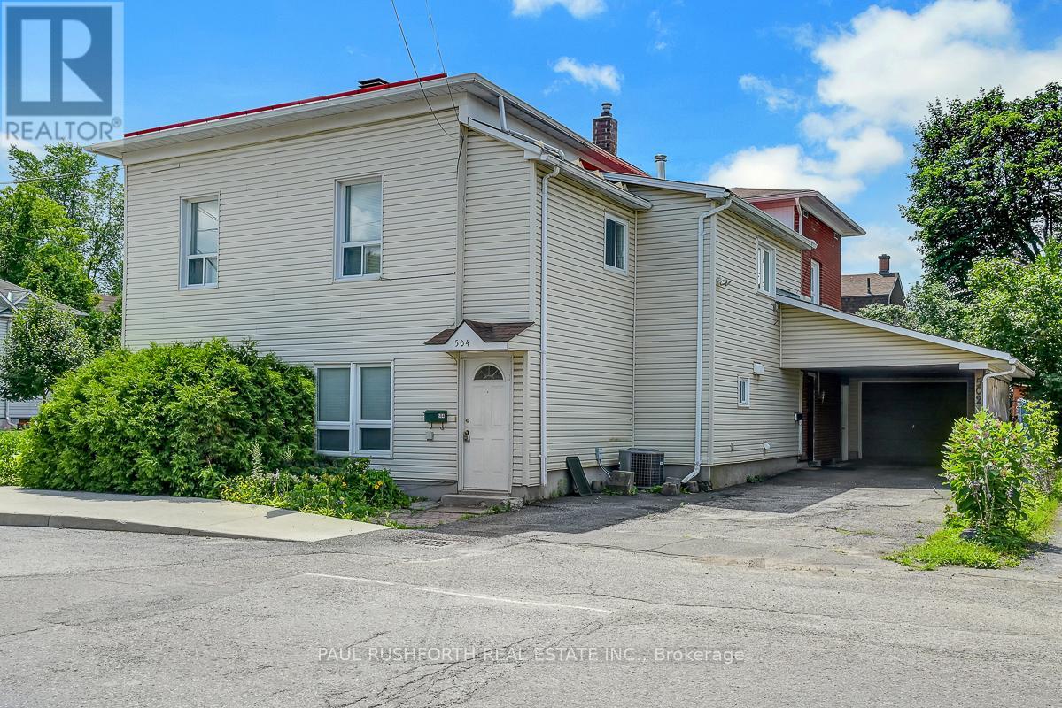
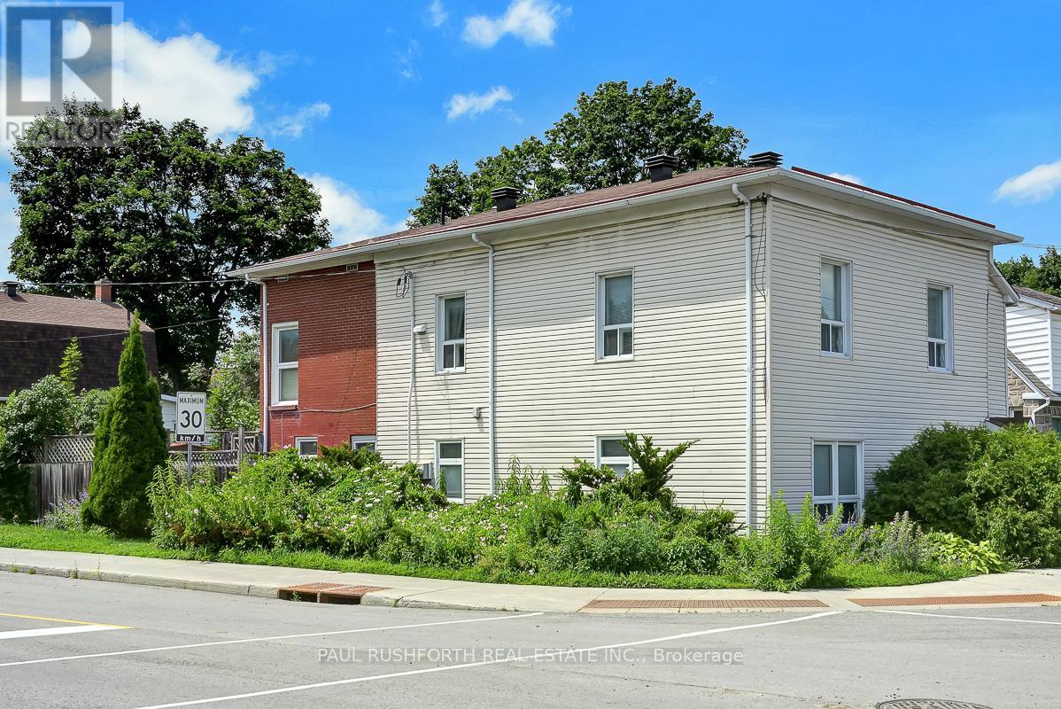
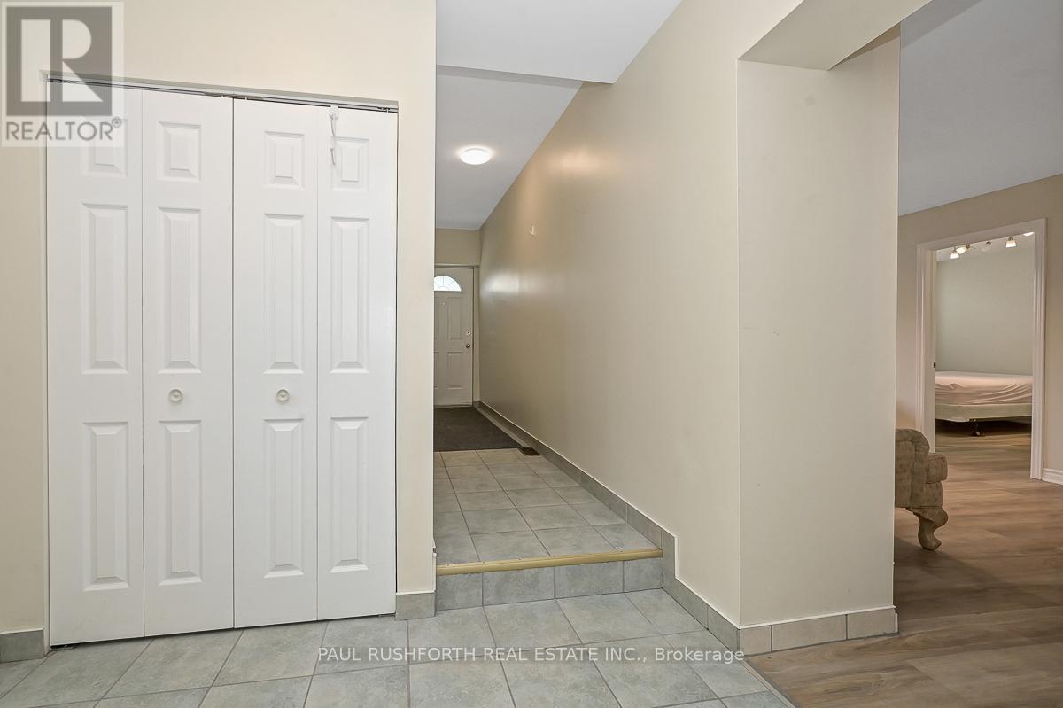
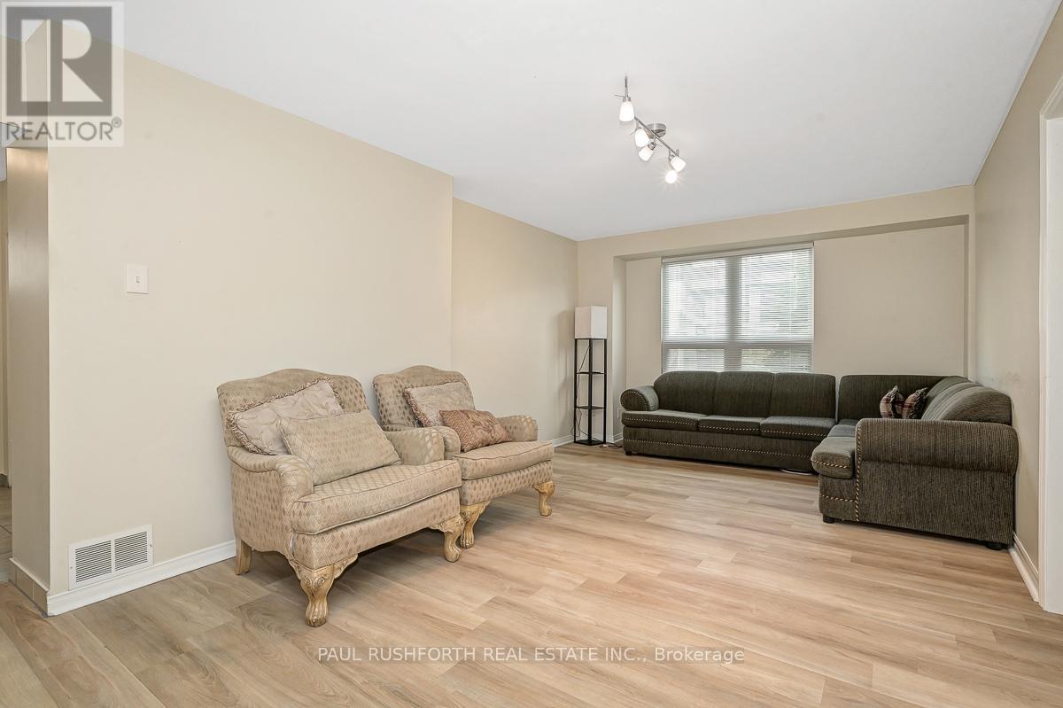
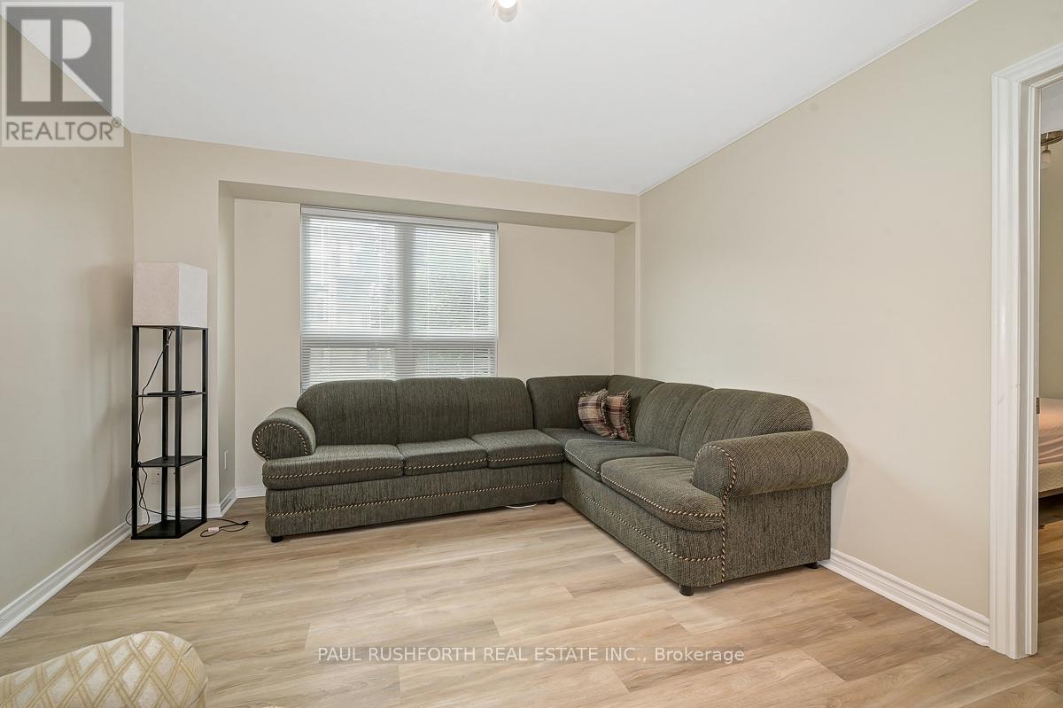
$1,695,000
504 HILSON AVENUE
Ottawa, Ontario, Ontario, K1Z6C7
MLS® Number: X12280020
Property description
Exceptional Investment & Development Opportunity in the Heart of Westboro! Nestled in one of Ottawa's most sought-after neighbourhoods, this legal duplex offers incredible potential for investors, developers, or those looking to secure a prime piece of real estate. Each side of the duplex features three generous bedrooms, a full bathroom, spacious living areas, and private entrances ideal for generating reliable rental income or multi-generational living. The property also includes a detached garage and a vacant lot next door, opening up endless possibilities for future development, whether you're looking to expand, sever, or build new. Situated steps from Westboro's vibrant shops, cafés, transit, and top-rated schools, this is a rare chance to own a versatile property in a high-demand urban location. Don't miss out on this outstanding opportunity to invest, develop, or create your dream project in the heart of Westboro. Vacant land being sold with the 502/504 Hilson property, already been severed please see 249 Iona for more info regarding the lot. Neighbourhood is zoned R3H making this a prime development opportunity. 24 hours irrevocable on all offers
Building information
Type
*****
Appliances
*****
Basement Development
*****
Basement Type
*****
Cooling Type
*****
Exterior Finish
*****
Fireplace Present
*****
Foundation Type
*****
Heating Fuel
*****
Heating Type
*****
Size Interior
*****
Stories Total
*****
Utility Water
*****
Land information
Sewer
*****
Size Depth
*****
Size Frontage
*****
Size Irregular
*****
Size Total
*****
Rooms
Main level
Bathroom
*****
Primary Bedroom
*****
Living room
*****
Kitchen
*****
Bedroom 3
*****
Bedroom 2
*****
Bathroom
*****
Basement
Other
*****
Recreational, Games room
*****
Laundry room
*****
Bathroom
*****
Second level
Bedroom 3
*****
Bedroom 2
*****
Bathroom
*****
Primary Bedroom
*****
Living room
*****
Kitchen
*****
Dining room
*****
Den
*****
Courtesy of PAUL RUSHFORTH REAL ESTATE INC.
Book a Showing for this property
Please note that filling out this form you'll be registered and your phone number without the +1 part will be used as a password.
