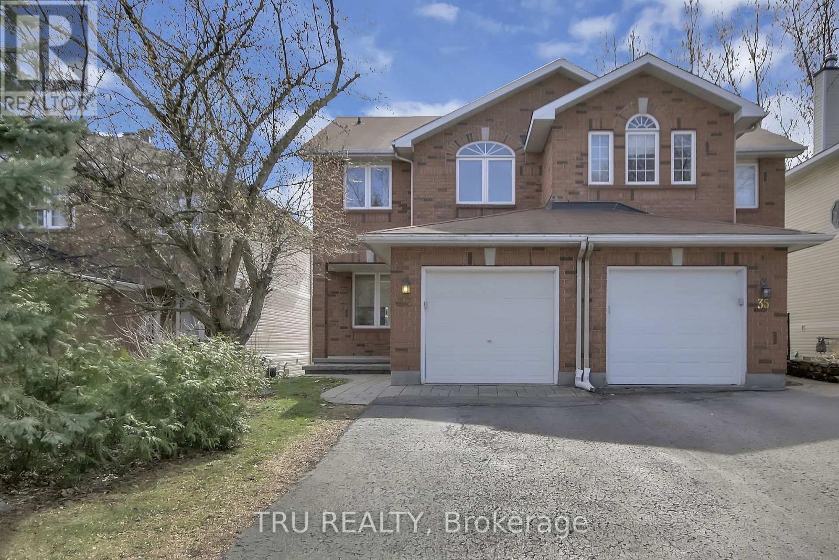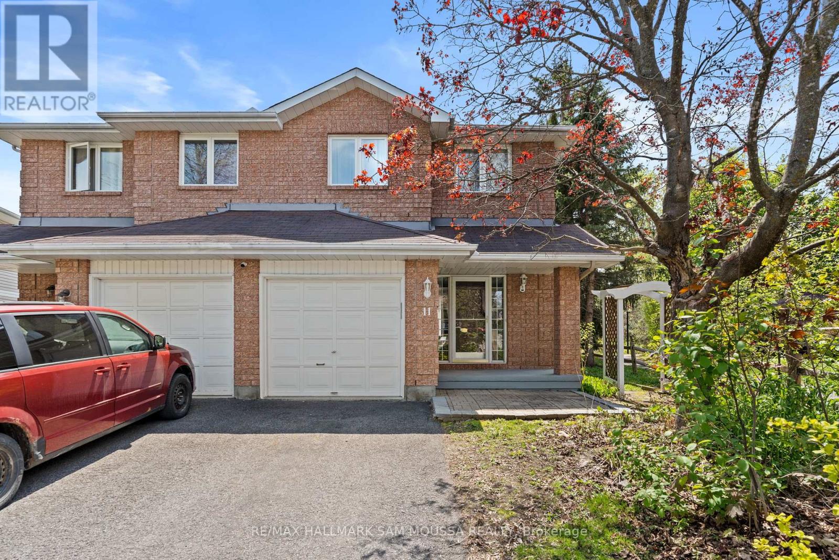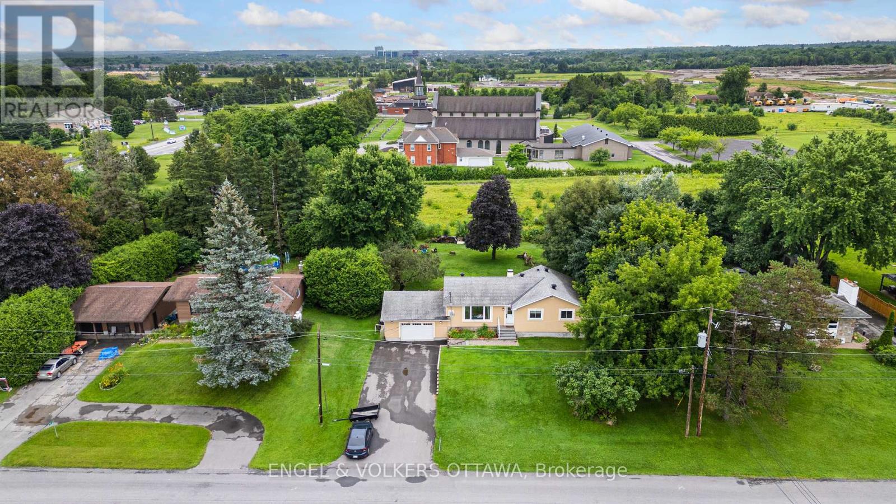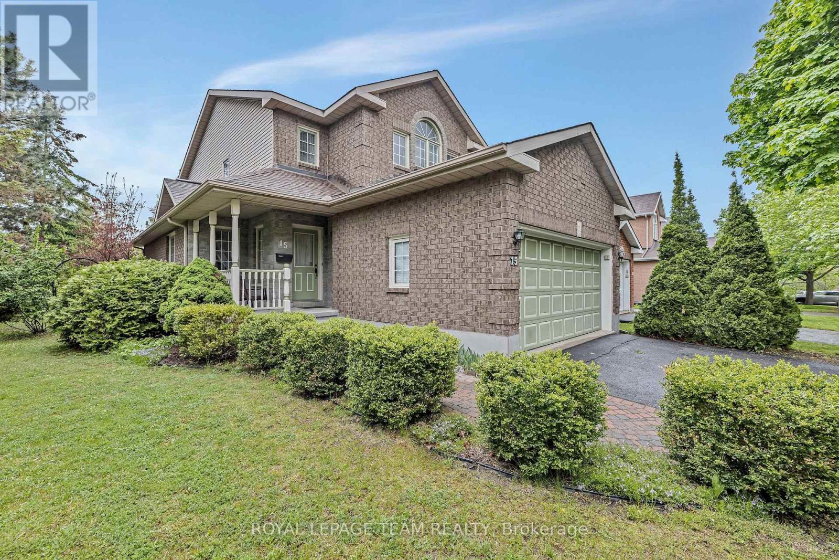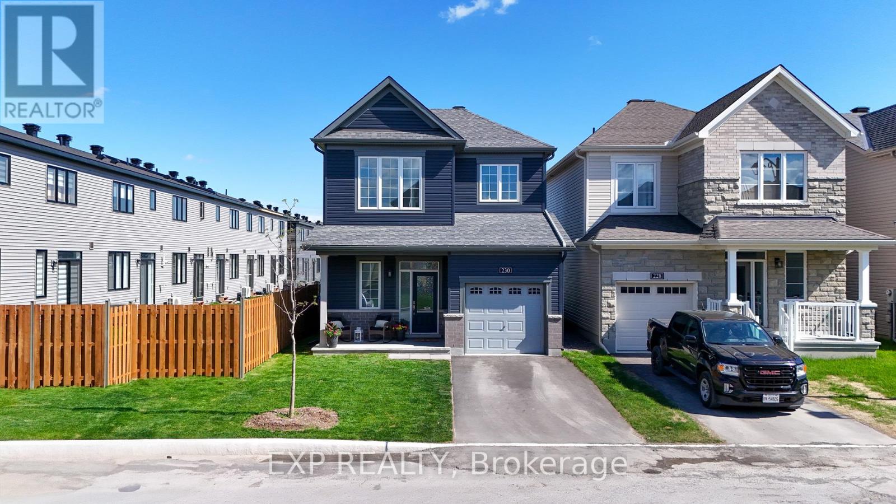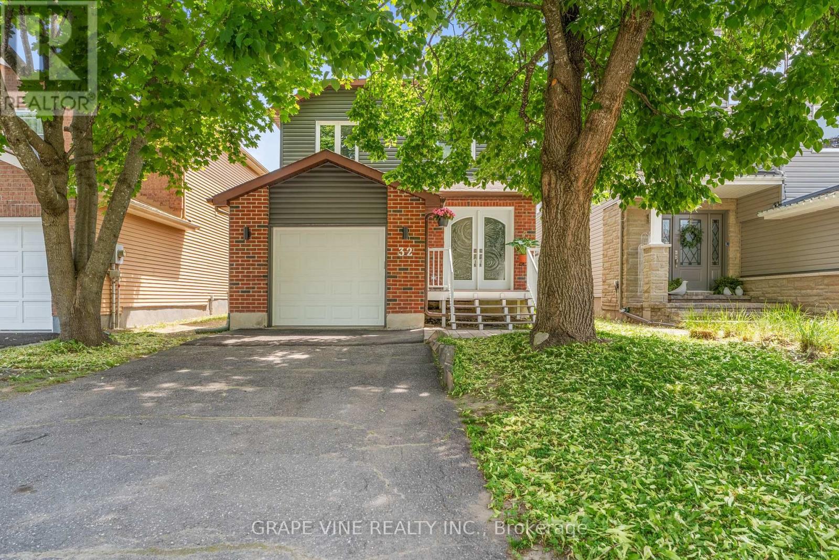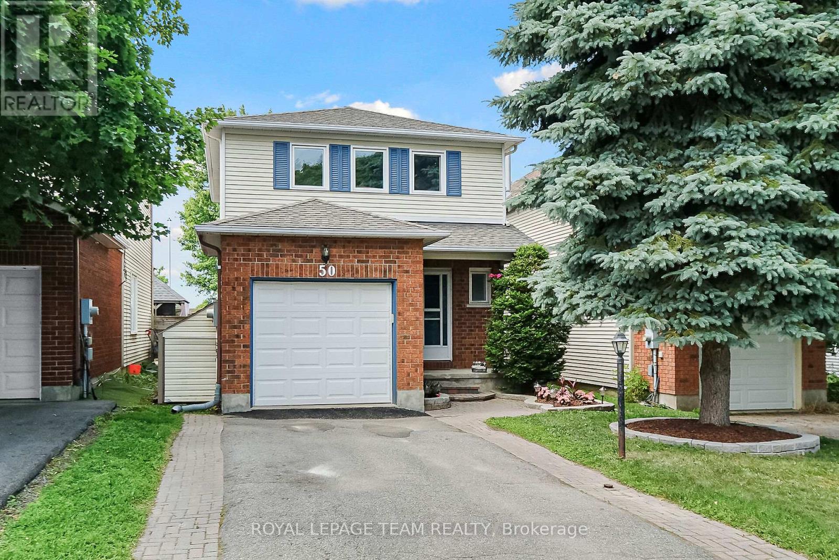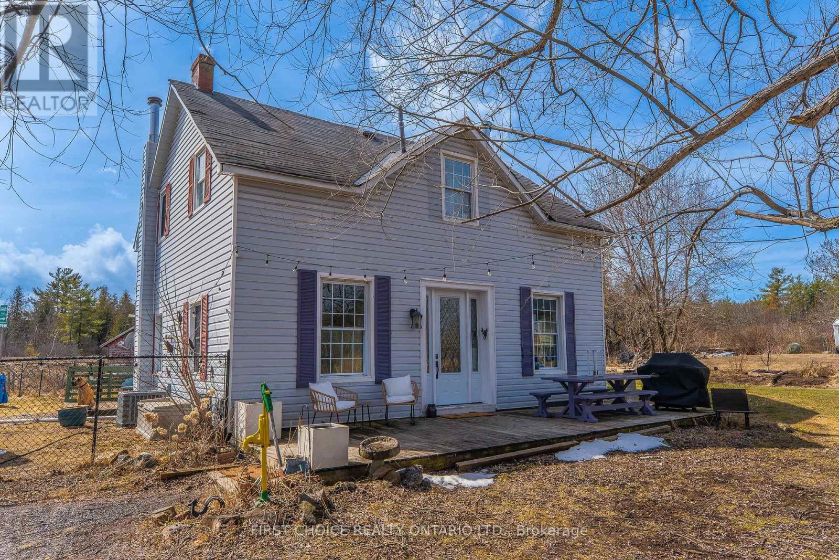Free account required
Unlock the full potential of your property search with a free account! Here's what you'll gain immediate access to:
- Exclusive Access to Every Listing
- Personalized Search Experience
- Favorite Properties at Your Fingertips
- Stay Ahead with Email Alerts
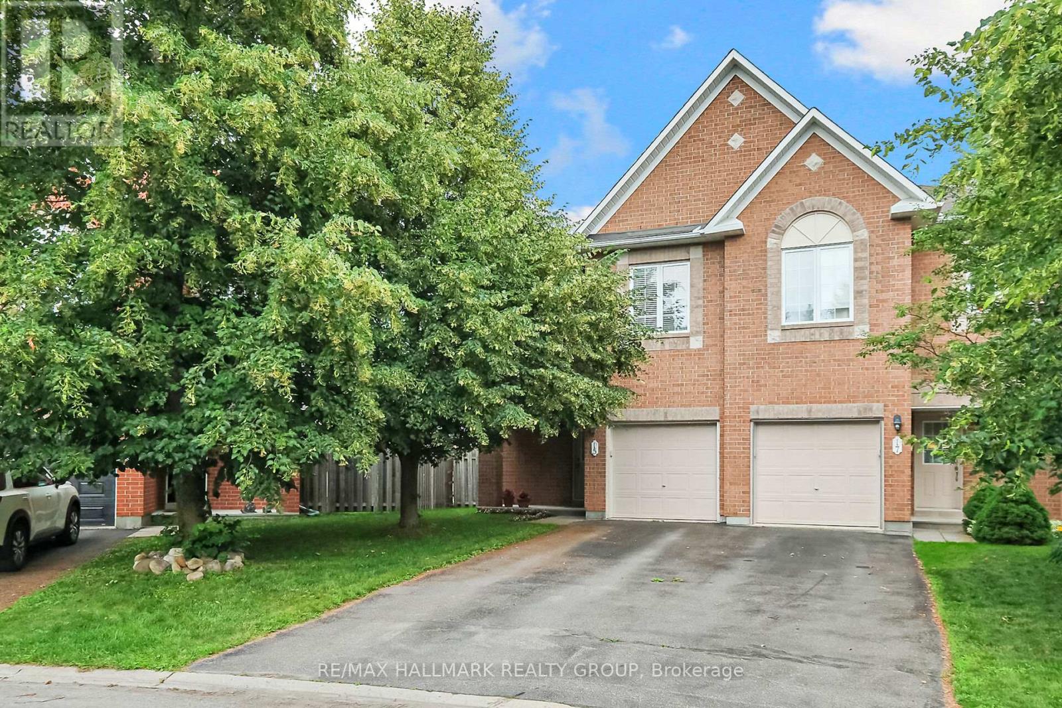
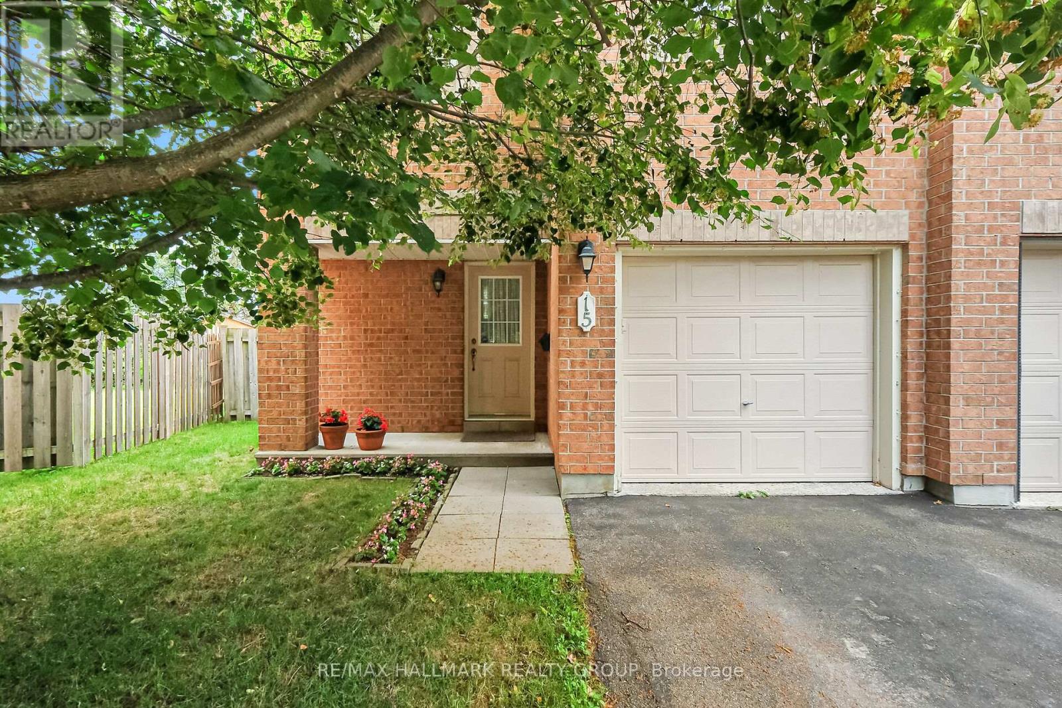
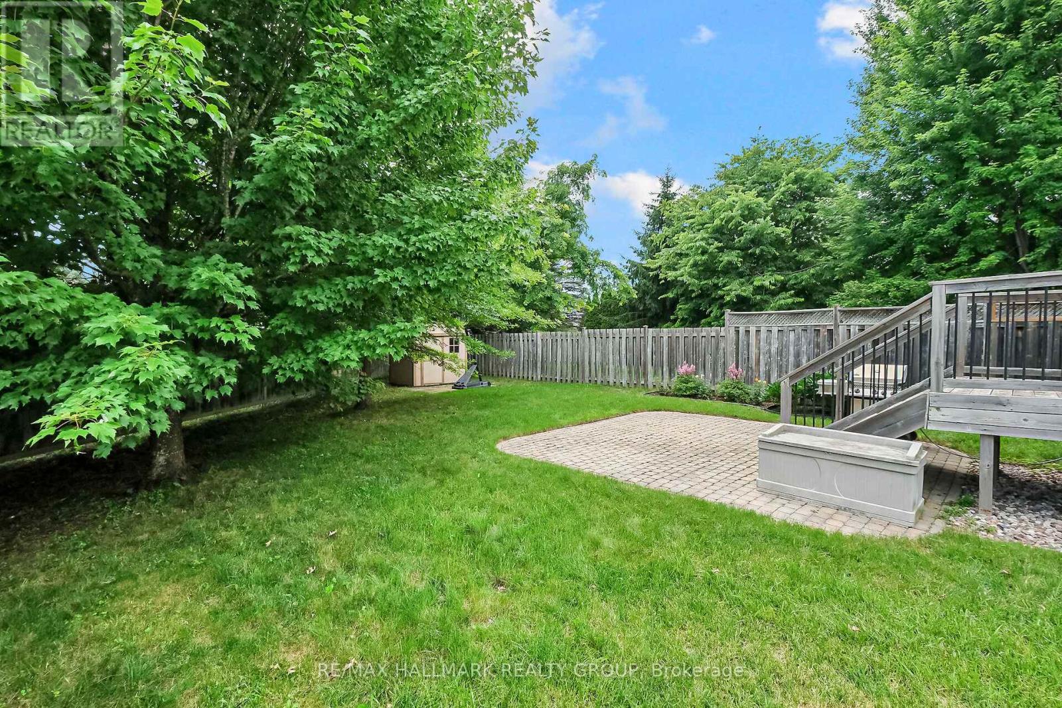
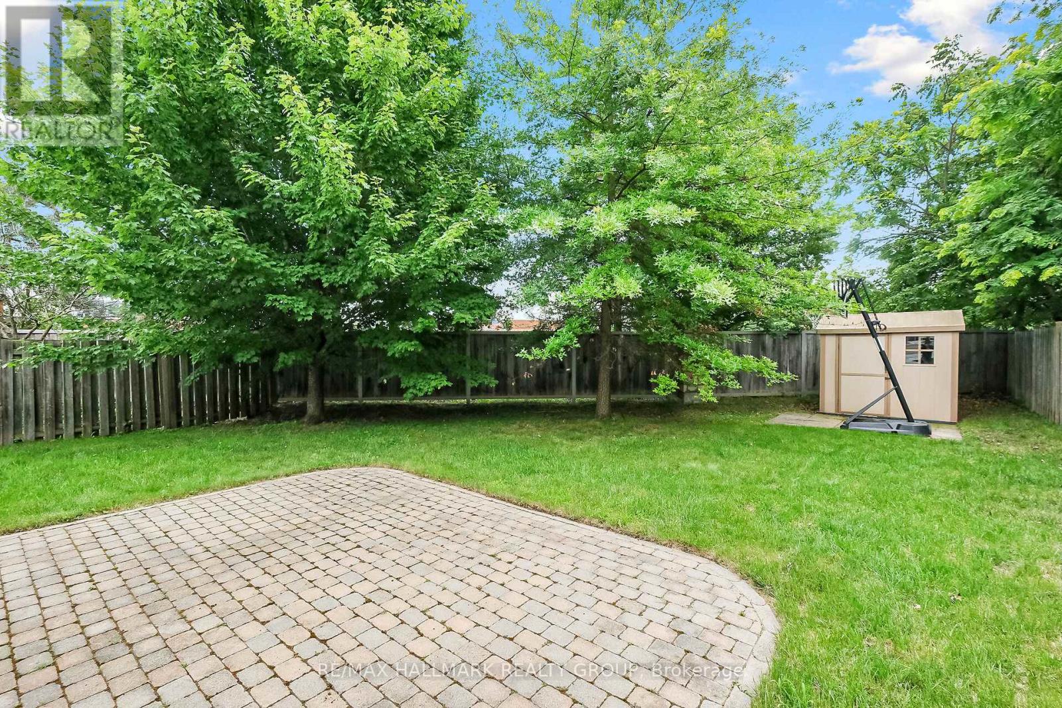
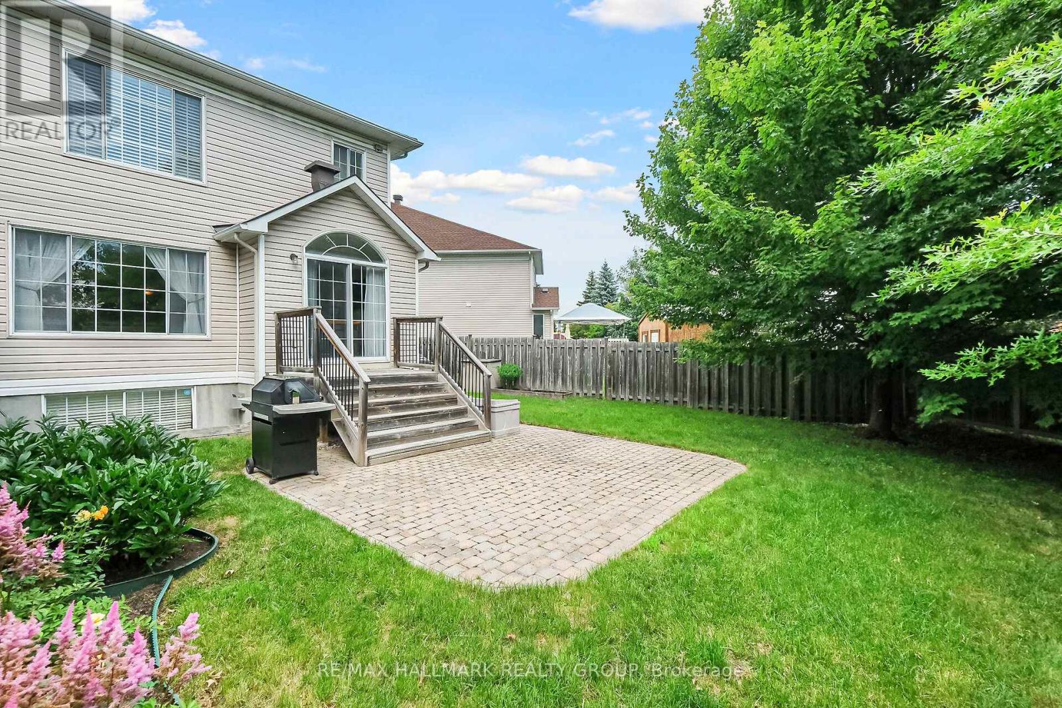
$699,000
15 MCPEAKE PLACE
Ottawa, Ontario, Ontario, K2K3K4
MLS® Number: X12280137
Property description
Welcome to 15 McPeake Place, a beautiful Minto executive semi-detached home in the desirable family-friendly neighbourhood of Morgans Grant in Kanata North. Park Place model with 2005 sq. ft. of premium living space, located on a quiet cul de sac minutes from the Kanata North technology park. Huge pie-shaped fully-fenced lot with no rear neighbours features a deck, patio, garden shed, mature trees, and oodles of privacy to create your own private oasis. Coveted south exposure with lots of natural light throughout the home. Open and inviting layout on main floor features living room, dining room, powder room, and modern kitchen complete with stainless steel appliances and breakfast area with patio door to your deck. 2nd floor features three bedrooms plus an office/den (which the builder sometimes offered as a fourth bedroom) and 4 pc main bathroom. Spacious master bedroom includes a walk-in closet and a 4-piece ensuite bathroom. Very generous sized and cosy lower-level family room with natural gas fireplace, currently used as an office and gym. Close to schools, parks, walking and cycling trails, golf, shopping, restaurants, OC Transpo, Kanata North tech park, and Richcraft Recreation Centre. Lots of lower level storage. This home is very well maintained and has wonderful curb appeal. Schedule B must accompany all offers. 12 hours irrevocable on all offers. Don't miss this rare opportunity to own a semi in Kanata North / Heritage Hills. Flexible possession. Measurements from builders literature.
Building information
Type
*****
Amenities
*****
Appliances
*****
Basement Development
*****
Basement Type
*****
Construction Style Attachment
*****
Cooling Type
*****
Exterior Finish
*****
Fireplace Present
*****
FireplaceTotal
*****
Fire Protection
*****
Foundation Type
*****
Half Bath Total
*****
Heating Fuel
*****
Heating Type
*****
Size Interior
*****
Stories Total
*****
Utility Water
*****
Land information
Amenities
*****
Fence Type
*****
Sewer
*****
Size Depth
*****
Size Frontage
*****
Size Irregular
*****
Size Total
*****
Rooms
Ground level
Living room
*****
Dining room
*****
Eating area
*****
Kitchen
*****
Basement
Family room
*****
Second level
Den
*****
Bedroom 3
*****
Bedroom 2
*****
Bedroom
*****
Ground level
Living room
*****
Dining room
*****
Eating area
*****
Kitchen
*****
Basement
Family room
*****
Second level
Den
*****
Bedroom 3
*****
Bedroom 2
*****
Bedroom
*****
Ground level
Living room
*****
Dining room
*****
Eating area
*****
Kitchen
*****
Basement
Family room
*****
Second level
Den
*****
Bedroom 3
*****
Bedroom 2
*****
Bedroom
*****
Ground level
Living room
*****
Dining room
*****
Eating area
*****
Kitchen
*****
Basement
Family room
*****
Second level
Den
*****
Bedroom 3
*****
Bedroom 2
*****
Bedroom
*****
Ground level
Living room
*****
Dining room
*****
Eating area
*****
Kitchen
*****
Basement
Family room
*****
Second level
Den
*****
Bedroom 3
*****
Bedroom 2
*****
Bedroom
*****
Ground level
Living room
*****
Dining room
*****
Eating area
*****
Kitchen
*****
Basement
Family room
*****
Courtesy of RE/MAX HALLMARK REALTY GROUP
Book a Showing for this property
Please note that filling out this form you'll be registered and your phone number without the +1 part will be used as a password.
