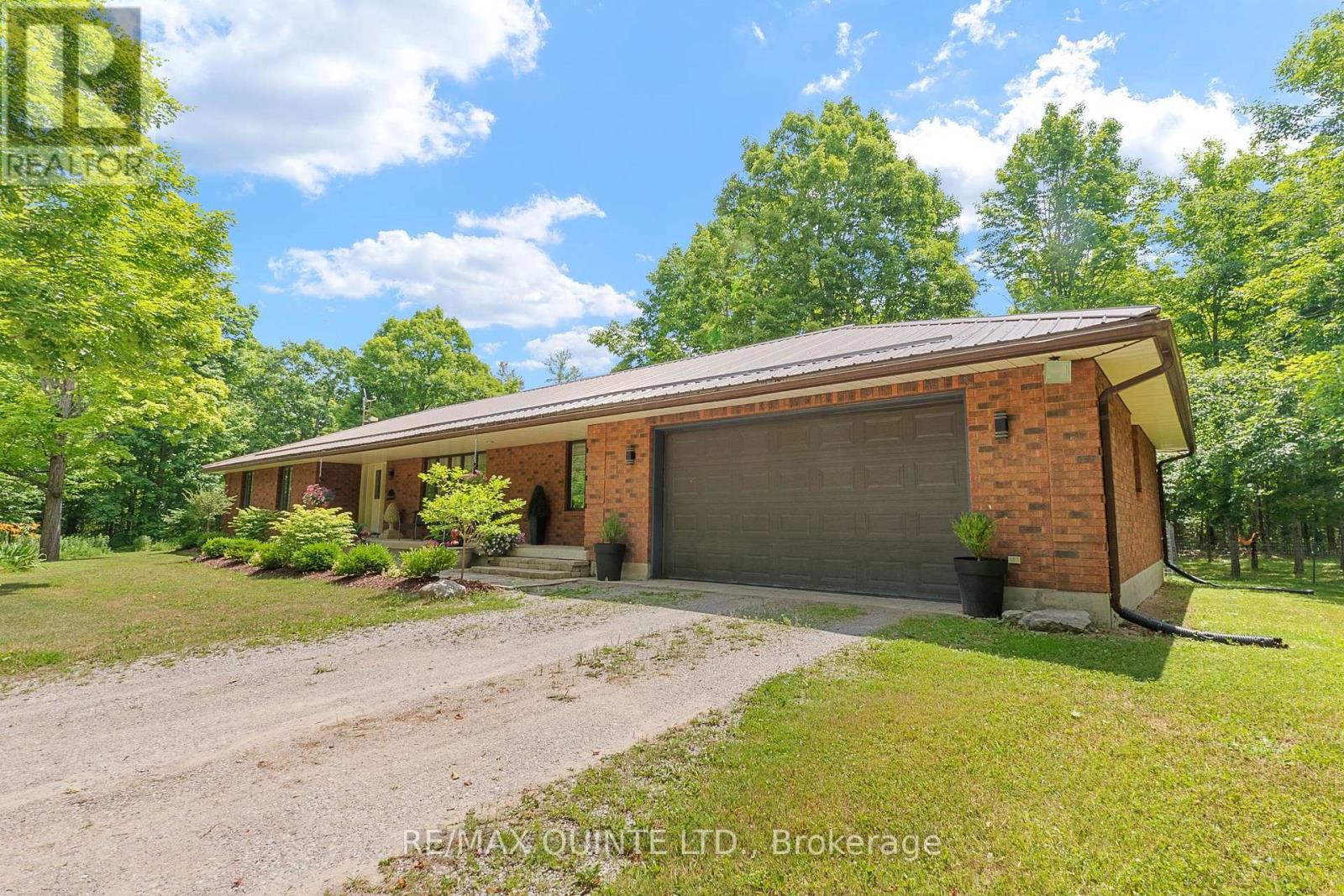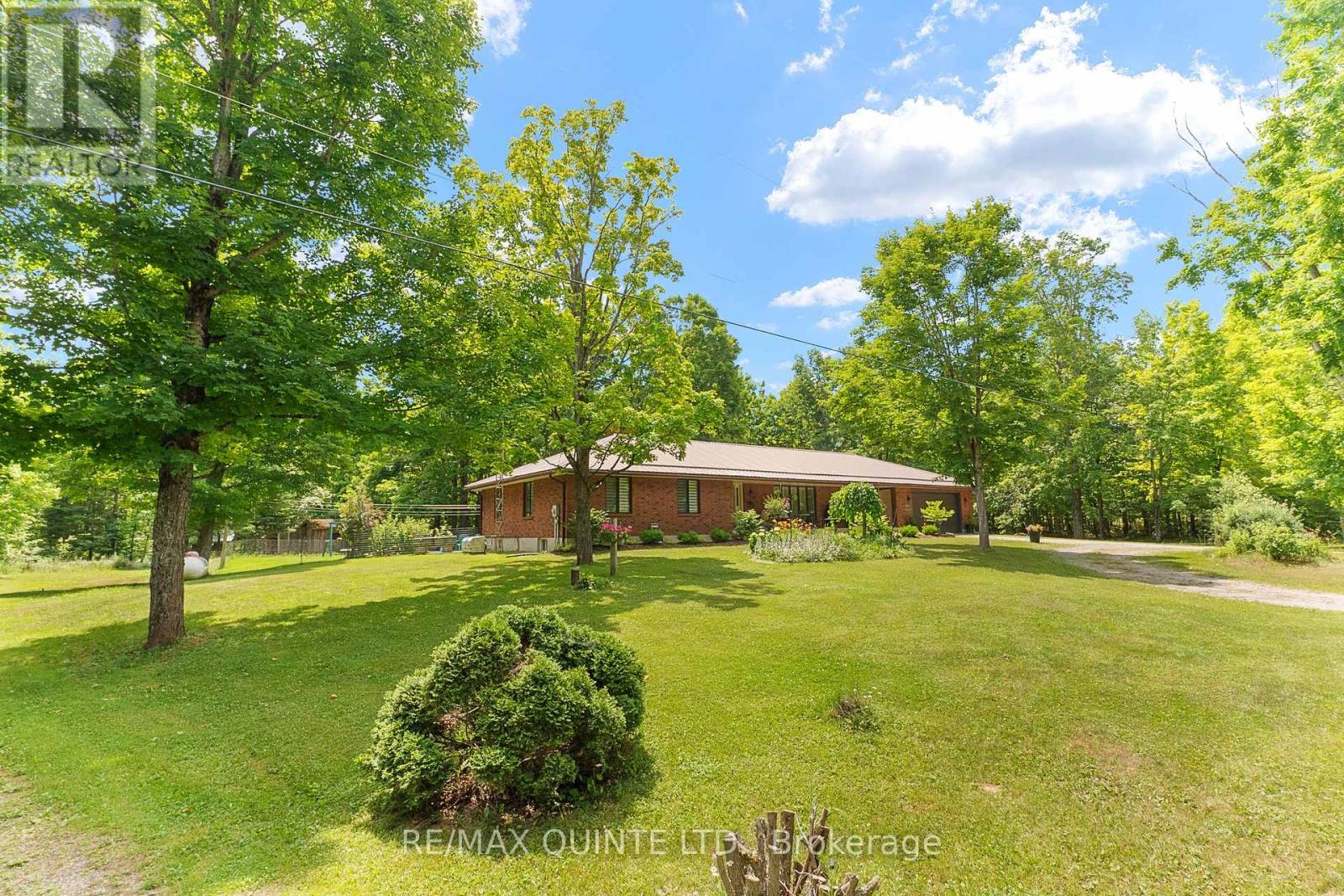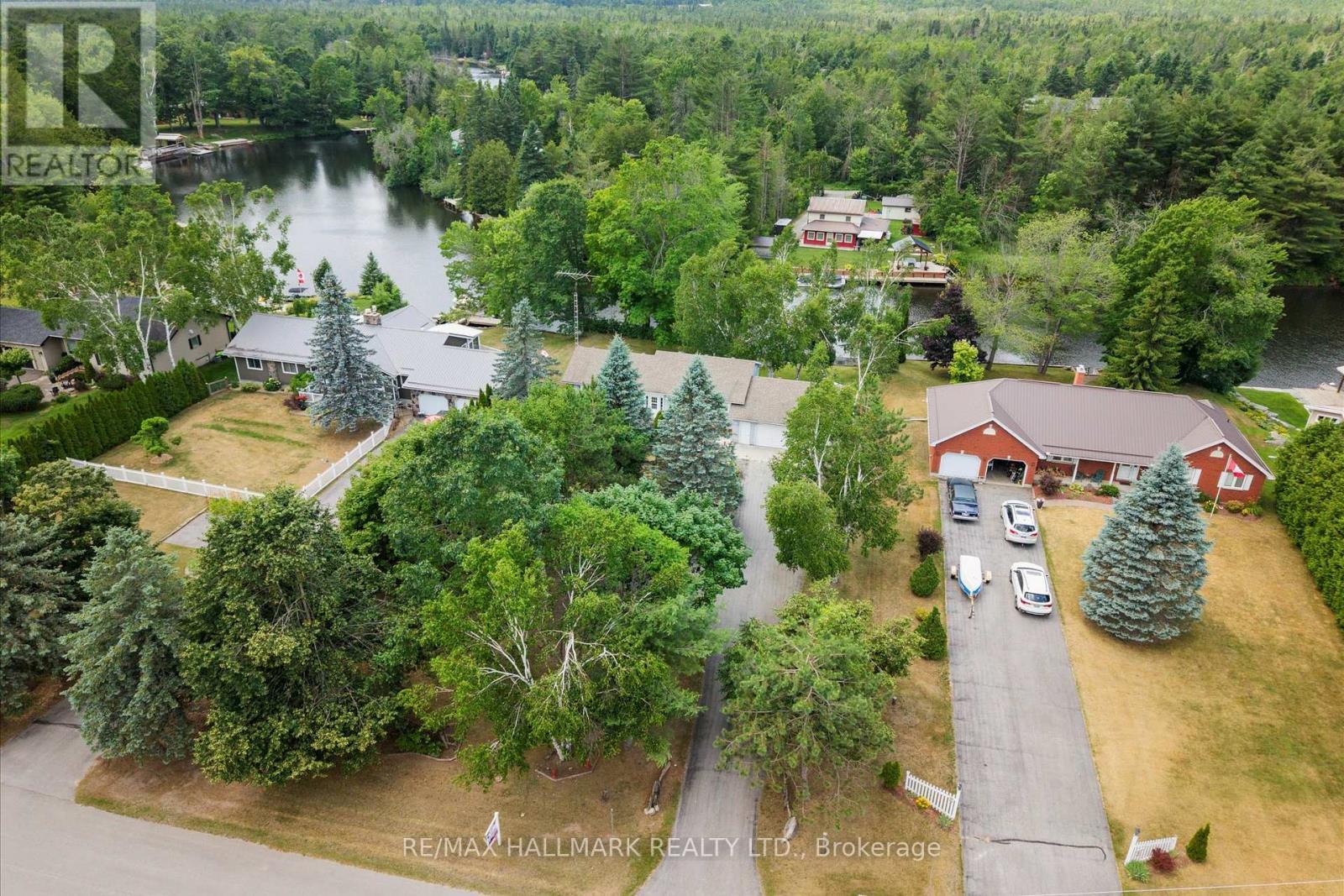Free account required
Unlock the full potential of your property search with a free account! Here's what you'll gain immediate access to:
- Exclusive Access to Every Listing
- Personalized Search Experience
- Favorite Properties at Your Fingertips
- Stay Ahead with Email Alerts





$1,049,999
1140 SOMERVILLE 3RD CONCESSION
Kawartha Lakes, Ontario, Ontario, K0M1N0
MLS® Number: X12280316
Property description
Welcome to your private country escape on 10 acres - where modern comfort meets the peace and charm of rural living! This fully renovated (2021), all-brick bungalow offers over 2,000 sq ft of beautifully finished main-floor living, plus 2,000+ sq ft of flexible space in the basement - perfect for growing families, multigenerational living, or future income potential. Set on 10 private acres, this home features 3+2 bedrooms and 2 full bathrooms, all designed with style and function in mind. The heart of the home is the stunning kitchen, complete with an oversized island with storage on both sides, soft-close cabinetry, granite countertops, a chic backsplash, and a large pantry with pull-out shelving. Open sightlines connect seamlessly to the family and dining rooms - ideal for both everyday living and entertaining. The dedicated dining room adds a touch of elegance for formal gatherings. Freshly painted with new trim and laminate flooring, the main level is bright, welcoming, and move-in ready. Each bedroom includes a ceiling fan for comfort, and the primary suite features a granite-topped vanity and walk-in shower. A second full bathroom serves the additional main-floor bedrooms. Enjoy the outdoors from the covered front porch or relax on the spacious composite deck - perfect for relaxing evenings and weekend get-togethers. The attached double garage includes 2 exterior doors and interior access to both the main floor and basement. Downstairs, discover 2 more bedrooms, cold storage, and space to create your ideal recreation room. Outdoors, the property impresses with 5 outbuildings (2 wired for electricity), a 5-bay drive shed, and a laneway leading to a side road offering easy access and privacy. You'll love the peaceful wooded views with no rear neighbours in sight. Upgrades include a newer furnace, central air, and water softener (2021), 200-amp service, and a hard-wired generator with a dedicated panel for year-round peace of mind.
Building information
Type
*****
Age
*****
Appliances
*****
Architectural Style
*****
Basement Features
*****
Basement Type
*****
Construction Style Attachment
*****
Cooling Type
*****
Exterior Finish
*****
Flooring Type
*****
Foundation Type
*****
Heating Fuel
*****
Heating Type
*****
Size Interior
*****
Stories Total
*****
Land information
Acreage
*****
Amenities
*****
Sewer
*****
Size Depth
*****
Size Frontage
*****
Size Irregular
*****
Size Total
*****
Rooms
Main level
Bedroom 3
*****
Bedroom 2
*****
Primary Bedroom
*****
Laundry room
*****
Family room
*****
Dining room
*****
Kitchen
*****
Living room
*****
Basement
Bedroom 5
*****
Bedroom 4
*****
Recreational, Games room
*****
Main level
Bedroom 3
*****
Bedroom 2
*****
Primary Bedroom
*****
Laundry room
*****
Family room
*****
Dining room
*****
Kitchen
*****
Living room
*****
Basement
Bedroom 5
*****
Bedroom 4
*****
Recreational, Games room
*****
Main level
Bedroom 3
*****
Bedroom 2
*****
Primary Bedroom
*****
Laundry room
*****
Family room
*****
Dining room
*****
Kitchen
*****
Living room
*****
Basement
Bedroom 5
*****
Bedroom 4
*****
Recreational, Games room
*****
Main level
Bedroom 3
*****
Bedroom 2
*****
Primary Bedroom
*****
Laundry room
*****
Family room
*****
Dining room
*****
Kitchen
*****
Living room
*****
Basement
Bedroom 5
*****
Bedroom 4
*****
Recreational, Games room
*****
Main level
Bedroom 3
*****
Bedroom 2
*****
Primary Bedroom
*****
Laundry room
*****
Family room
*****
Dining room
*****
Courtesy of RE/MAX QUINTE LTD.
Book a Showing for this property
Please note that filling out this form you'll be registered and your phone number without the +1 part will be used as a password.

