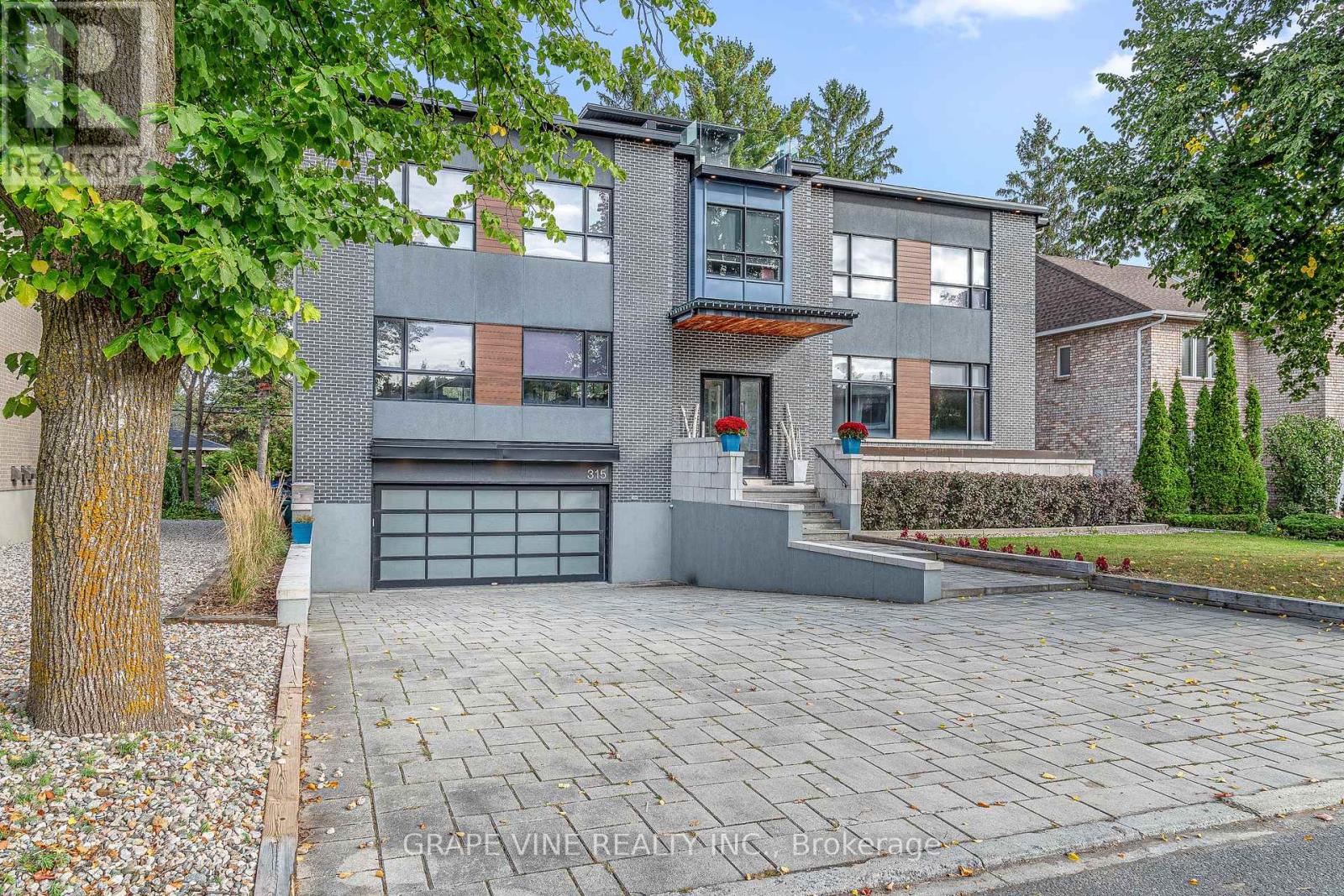Free account required
Unlock the full potential of your property search with a free account! Here's what you'll gain immediate access to:
- Exclusive Access to Every Listing
- Personalized Search Experience
- Favorite Properties at Your Fingertips
- Stay Ahead with Email Alerts
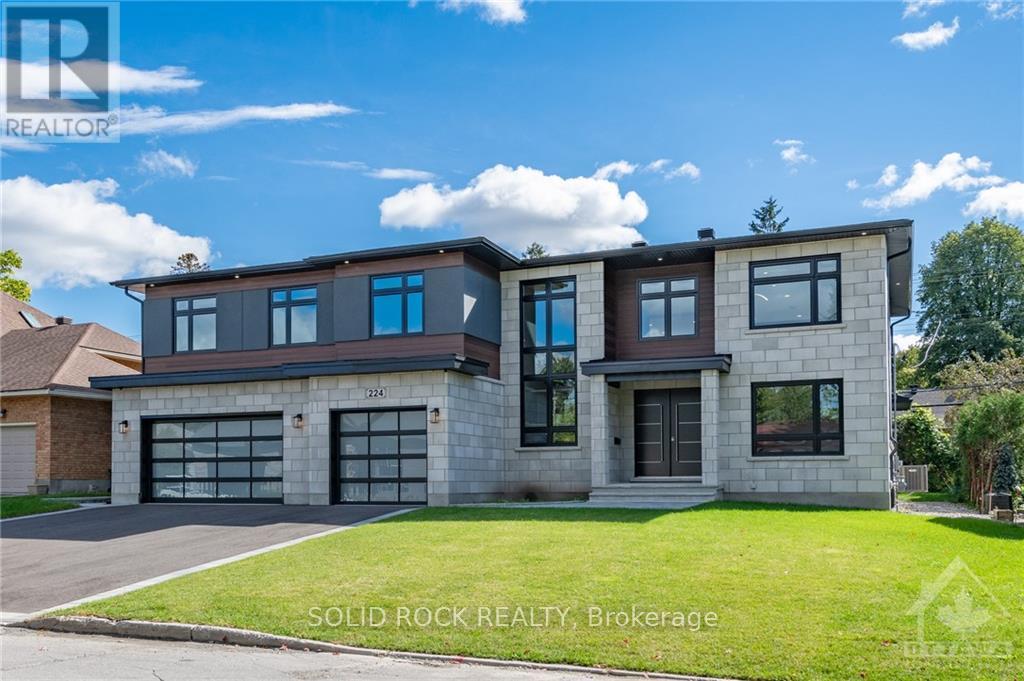
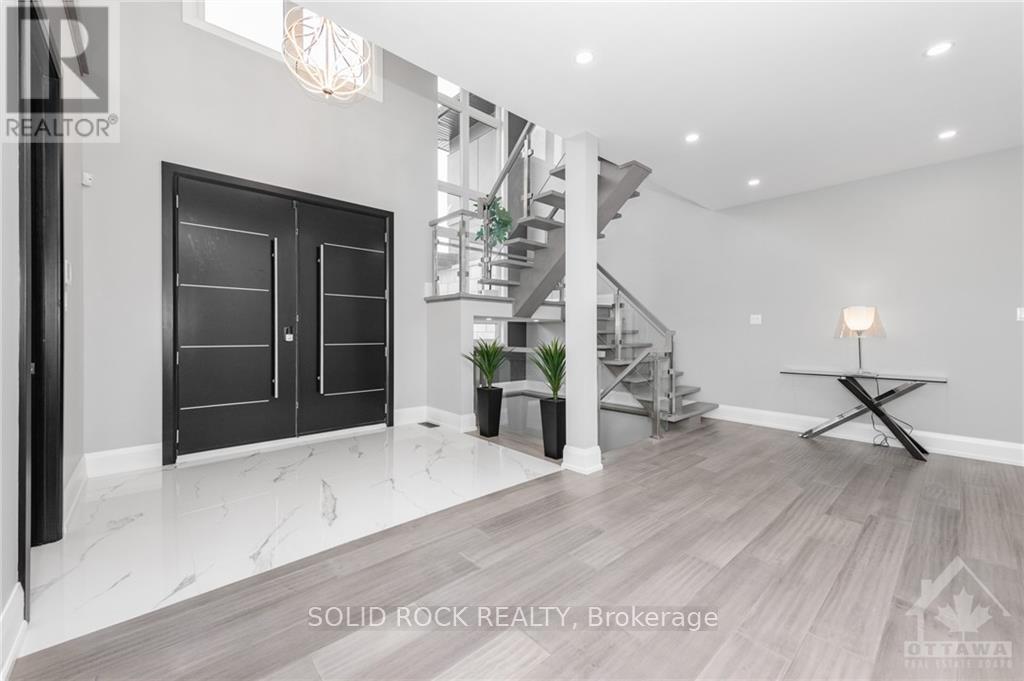
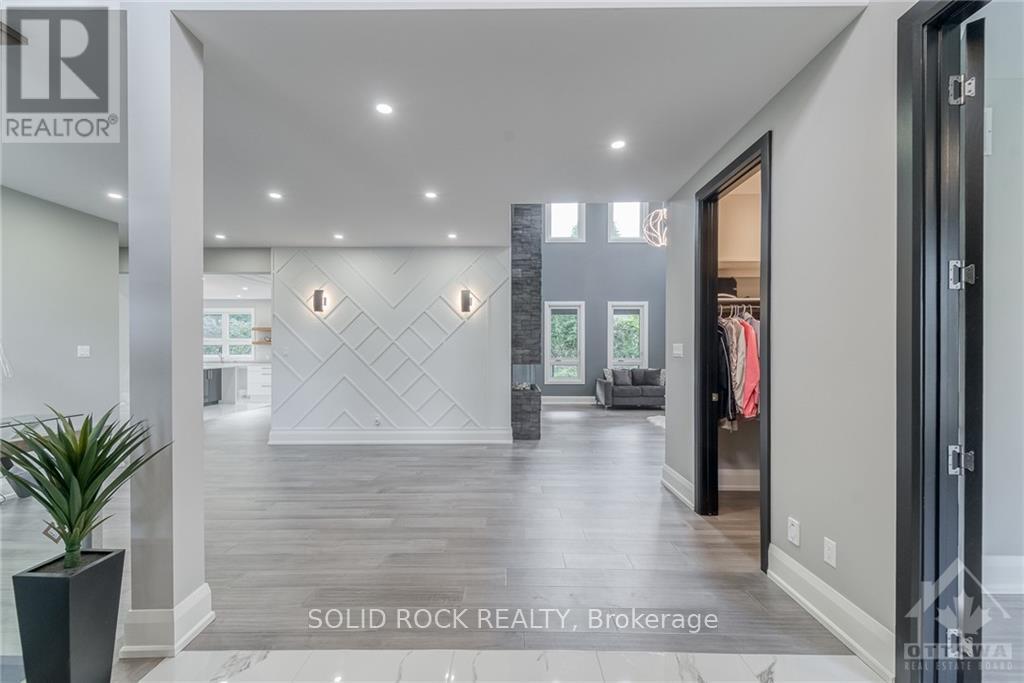
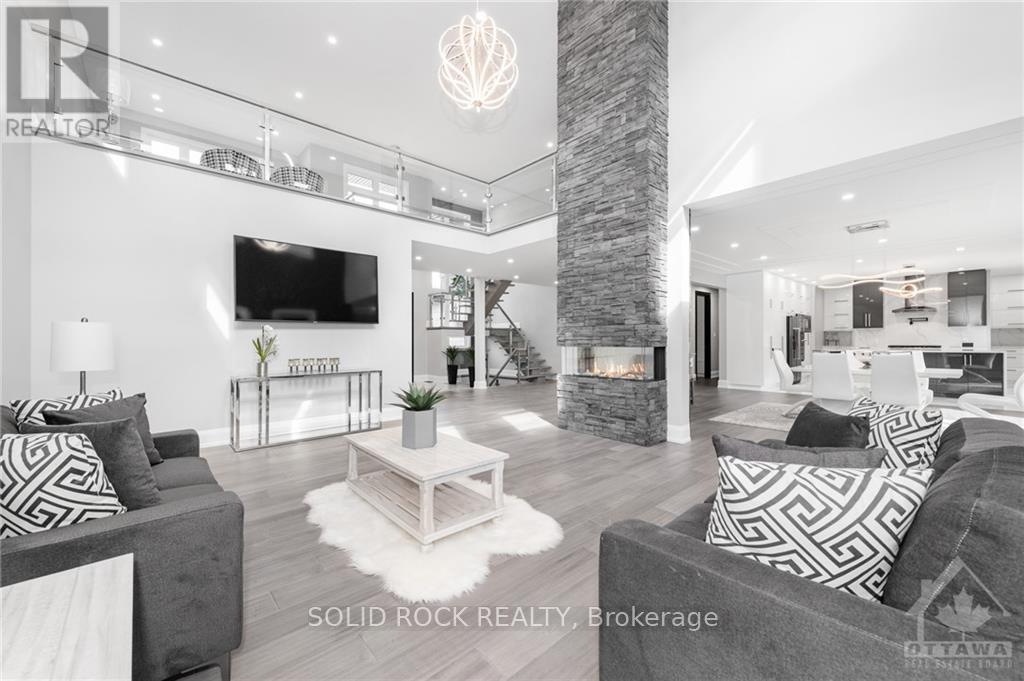
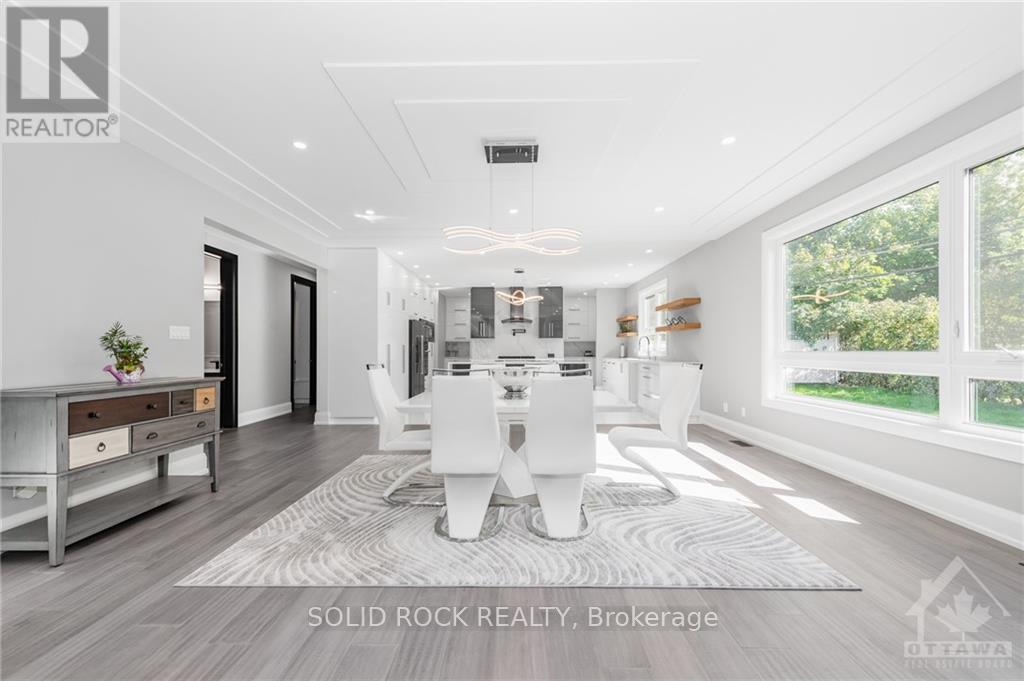
$3,395,000
224 ROGER ROAD
Ottawa, Ontario, Ontario, K1H5C6
MLS® Number: X12280694
Property description
LUXURY LIVING in Alta Vista. 6 bed 5.5 bath custom home on lrg lot approx 7300sqft total lvng space on main/2nd lvl & finished lwr lvl. High-end finishes incl. hwrd, tiles & quartz countertops. Home office w/WIC. Great rm feat. 4 sided gas frplc w/stone surround to ceiling. Chef's kitchen w/lrg waterfall island, appl. incl. Fridge,2Wall Ovens,Built-in Microwave,Gas Stove Countertop, Pot Filler, Range Hood. Butlers pantry w/sink. Main flr incl. Guest Suite w/3pc bath. Modern staircase to all lvls w/glass railings & open risers. Loft overlooks great rm. Lrg primary bdrm feat. coffee station,elec. frplc,WIC w/island,& ensuite. Lrg laundry rm w/ Washer & Dryer Incl. Lwr lvl feat. theatre rm,gym area,rec rm, kitchenette, storage rm,bedrm & bath. Covered porch w/glass railings. Smart Home & 8 Cameras Security System. 3car grg w/elec. car outlet rough-in. Walk to schools, parks, hospitals. Short drive to shopping & amenities. For a full list of feat, contact LA.
Building information
Type
*****
Appliances
*****
Basement Development
*****
Basement Type
*****
Construction Style Attachment
*****
Cooling Type
*****
Exterior Finish
*****
Fireplace Present
*****
FireplaceTotal
*****
Fire Protection
*****
Foundation Type
*****
Half Bath Total
*****
Heating Fuel
*****
Heating Type
*****
Size Interior
*****
Stories Total
*****
Utility Water
*****
Land information
Amenities
*****
Fence Type
*****
Landscape Features
*****
Sewer
*****
Size Depth
*****
Size Frontage
*****
Size Irregular
*****
Size Total
*****
Rooms
Main level
Bathroom
*****
Bedroom
*****
Mud room
*****
Bathroom
*****
Kitchen
*****
Dining room
*****
Great room
*****
Den
*****
Foyer
*****
Basement
Utility room
*****
Bathroom
*****
Bedroom
*****
Other
*****
Exercise room
*****
Recreational, Games room
*****
Media
*****
Other
*****
Second level
Primary Bedroom
*****
Loft
*****
Laundry room
*****
Bedroom
*****
Bathroom
*****
Bedroom
*****
Bedroom
*****
Bathroom
*****
Main level
Bathroom
*****
Bedroom
*****
Mud room
*****
Bathroom
*****
Kitchen
*****
Dining room
*****
Great room
*****
Den
*****
Foyer
*****
Basement
Utility room
*****
Bathroom
*****
Bedroom
*****
Other
*****
Exercise room
*****
Recreational, Games room
*****
Media
*****
Other
*****
Second level
Primary Bedroom
*****
Loft
*****
Laundry room
*****
Bedroom
*****
Bathroom
*****
Bedroom
*****
Bedroom
*****
Bathroom
*****
Courtesy of SOLID ROCK REALTY
Book a Showing for this property
Please note that filling out this form you'll be registered and your phone number without the +1 part will be used as a password.
