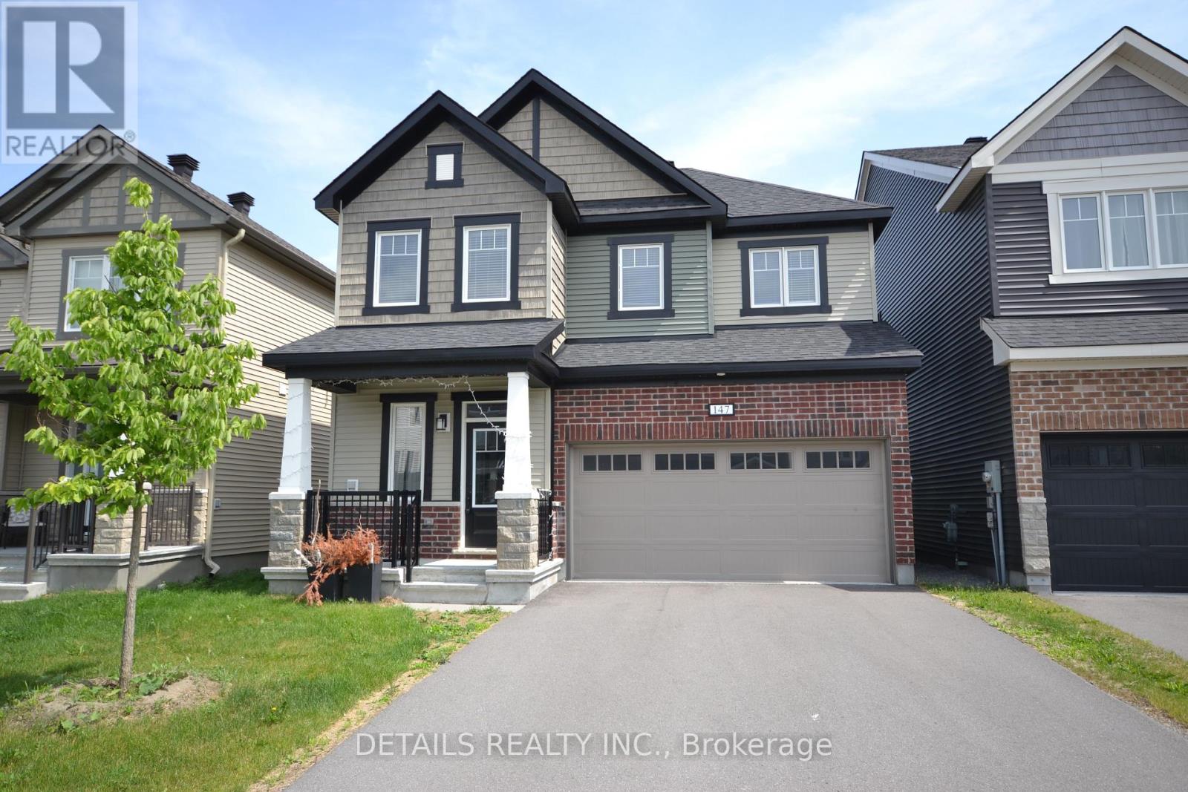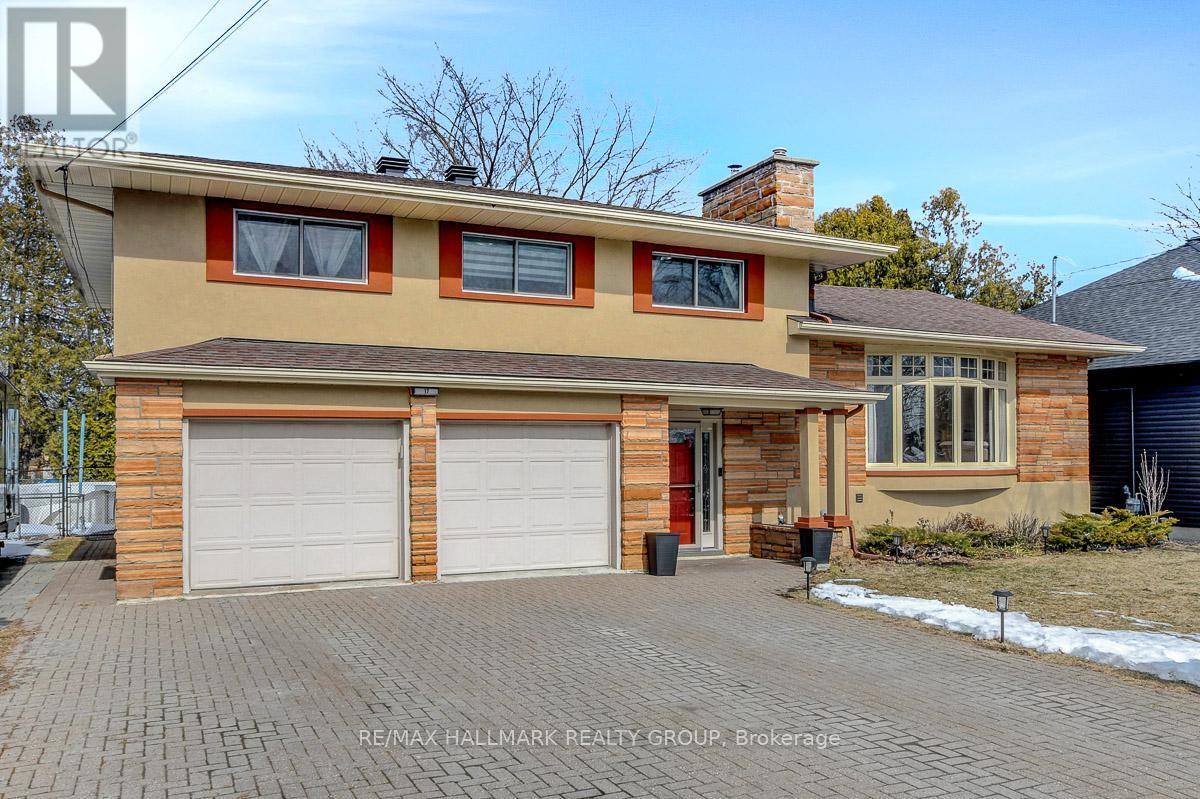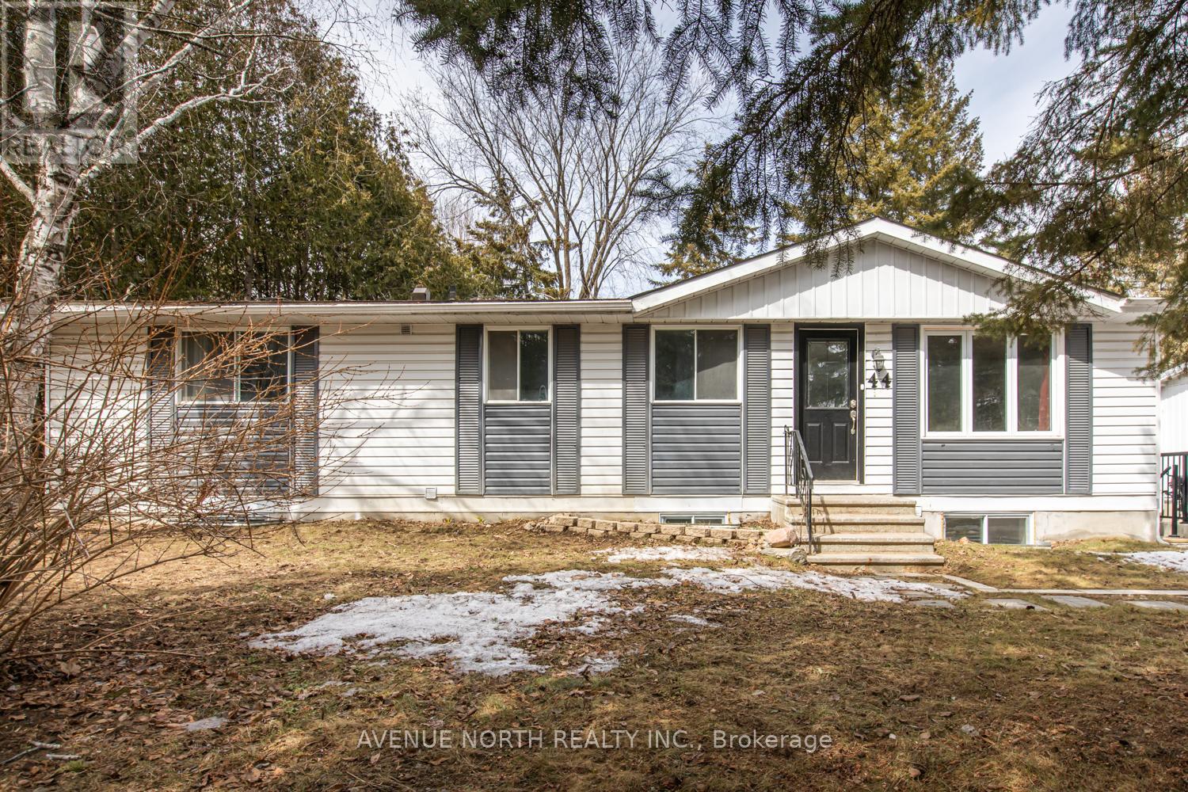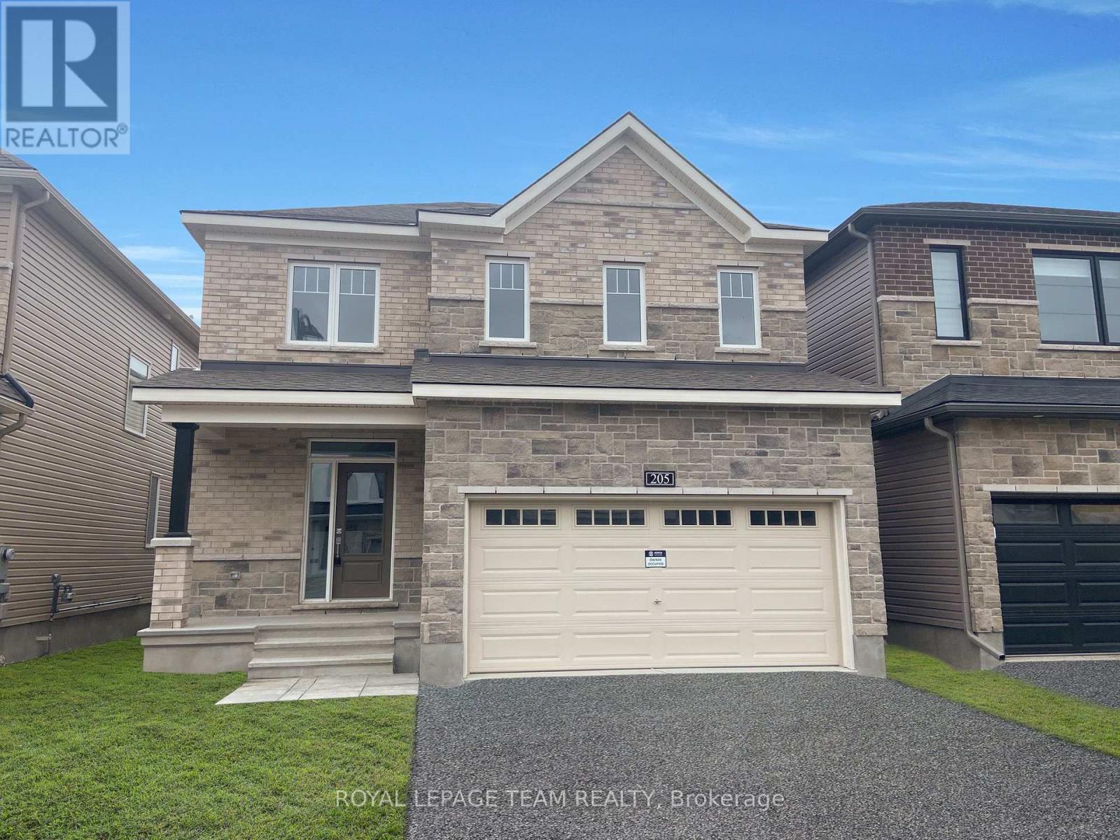Free account required
Unlock the full potential of your property search with a free account! Here's what you'll gain immediate access to:
- Exclusive Access to Every Listing
- Personalized Search Experience
- Favorite Properties at Your Fingertips
- Stay Ahead with Email Alerts
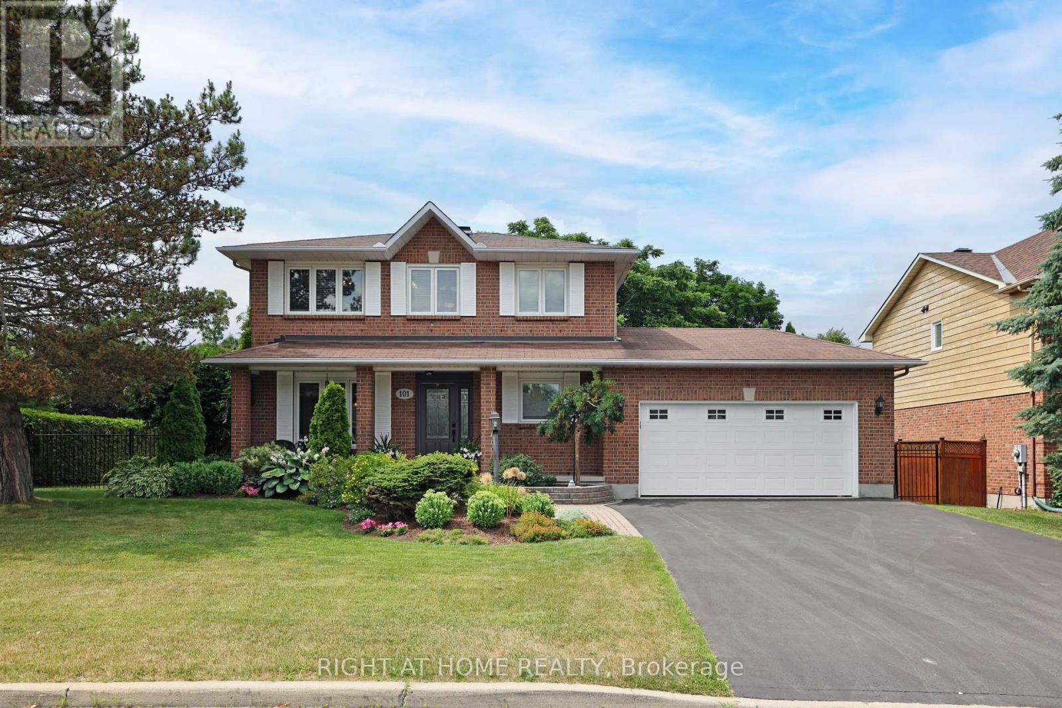
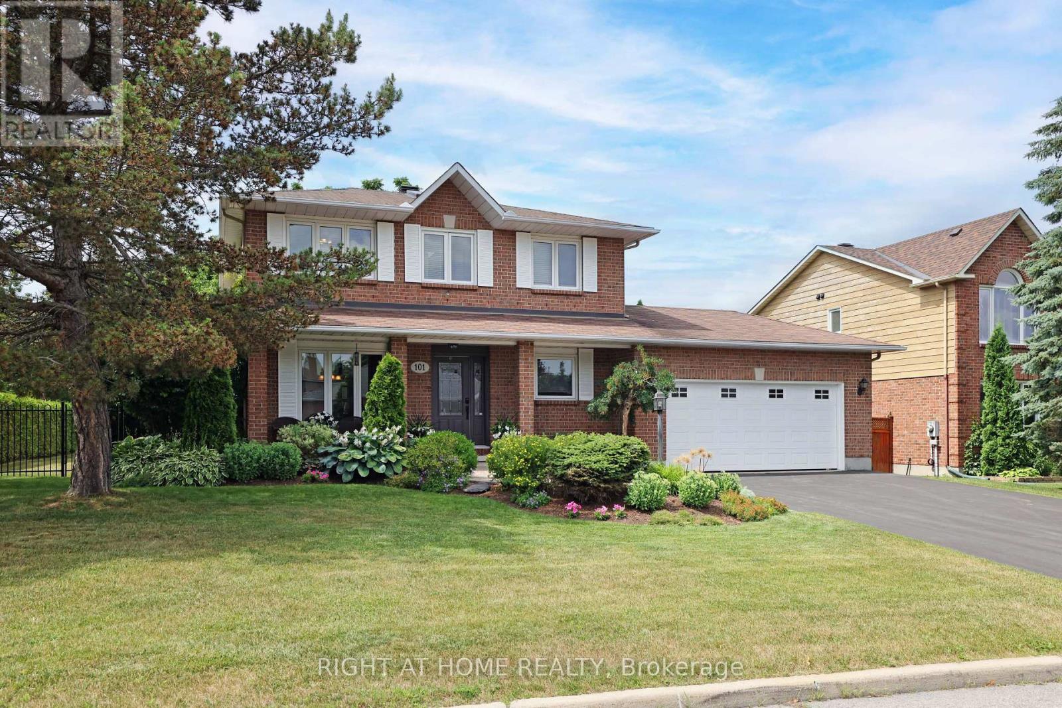
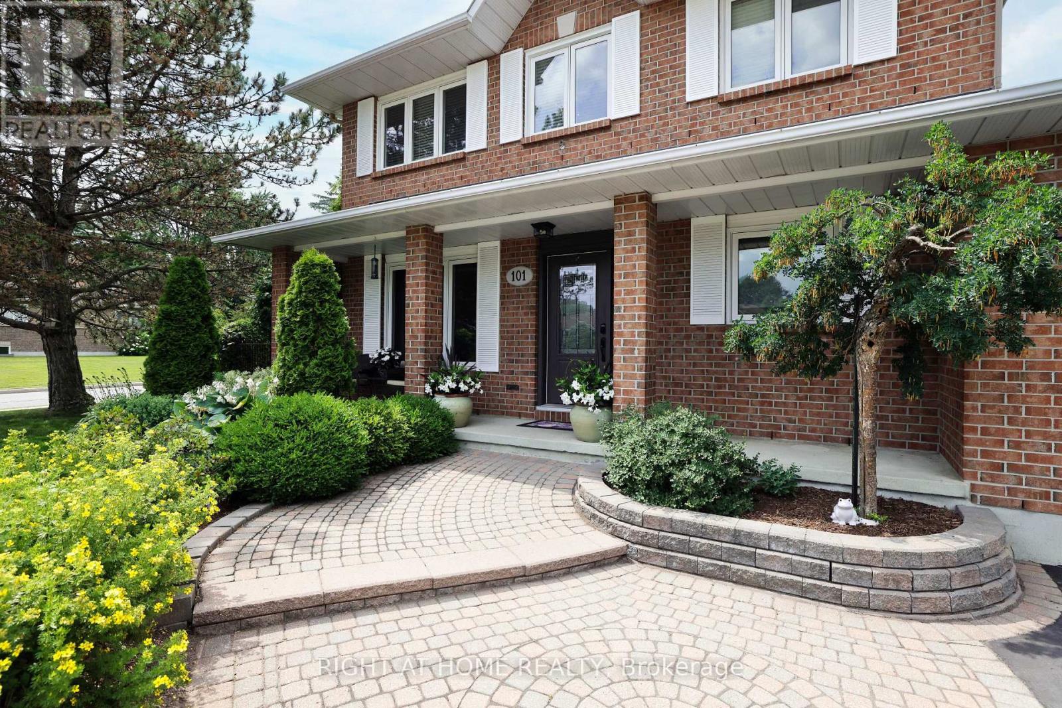
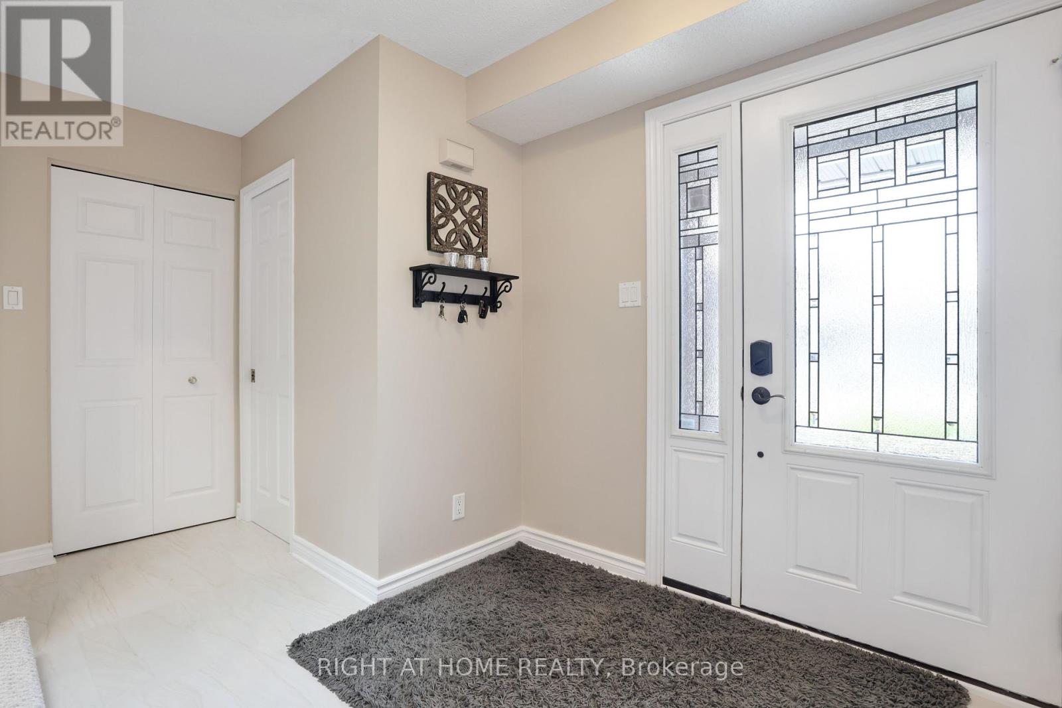
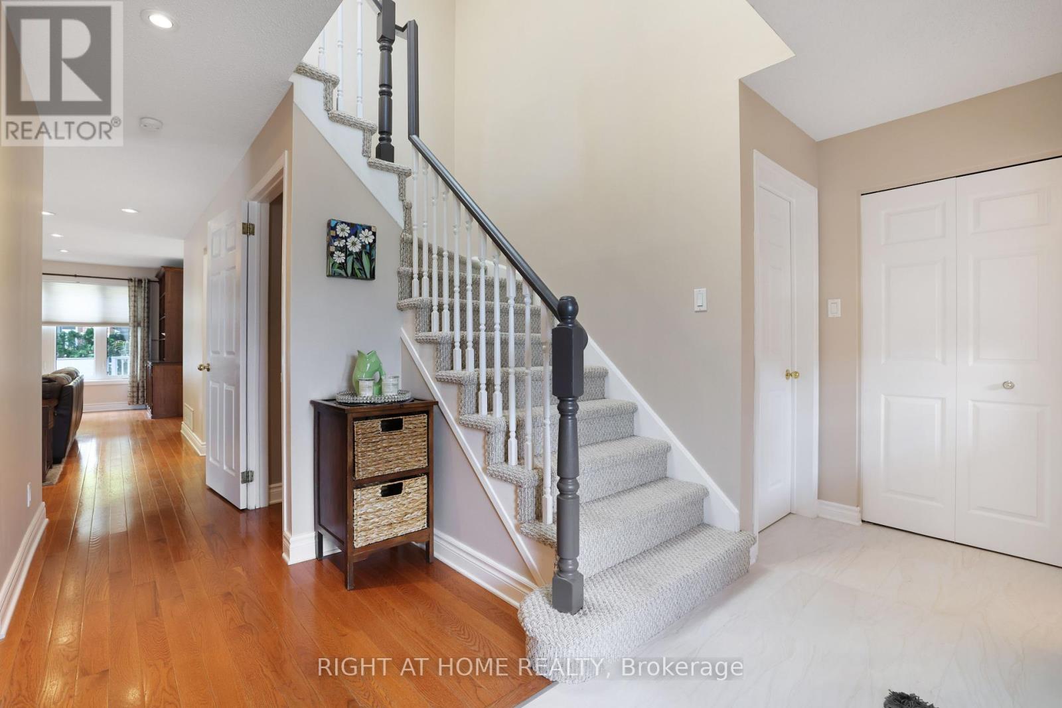
$899,000
101 BEECHFERN DRIVE
Ottawa, Ontario, Ontario, K2S1E3
MLS® Number: X12281517
Property description
A Wyldewood gem! If you've dreamed of living in a beautiful and well cared for home, full of character and modern touches, in one of Ottawa's most desirable neighbourhoods, this is it! It's striking curb appeal comes from it being an original Holitzner model home on one of the largest lots and surrounded by professionally landscaped gardens. The full length covered front porch allows you to sit and soak in the lovely gardens, while being entertained by neighbourhood activity. Upon entry, you're welcomed into a spacious foyer with adjacent powder room, coat closet and all new Carrara tiling. The marble type tiles extend through your main floor laundry room and into the gorgeous new kitchen and sunroom. New cabinets, quartz countertops and specialty quartz backsplash, along with stainless steel appliances and recessed lighting, make this kitchen a show stopper! A convenient sun-filled eating area finishes off the kitchen and brings you to the sunroom. It makes for a great home office with fabulous views, having many windows and a sliding door, and can be used in an exciting variety of different ways. The large living room, currently used as an oversized formal dining area, has 2 sets of French doors and hardwood floors. This hardwood extends through to the open concept dining and family room area, featuring a cozy gas fireplace with wood mantel and stone surround. New Berber carpeting leads you upstairs where you'll find 4 good sized bedrooms and 2 full completely updated bathrooms. The ample primary bedroom gives you a walkthrough closet and dressing area, ending in an ensuite with glassed in spa shower and quartz countertop. There are three other bedrooms on this level and the common bathroom has both tub and shower. Lots of additional living space with a finished basement, a potential 5th bedroom, storage areas and workshop. The vast yard with mature trees and gardens creates a private space. A custom designed deck with hot tub is the cherry on the cake! Come see!
Building information
Type
*****
Age
*****
Amenities
*****
Appliances
*****
Basement Development
*****
Basement Type
*****
Construction Style Attachment
*****
Cooling Type
*****
Exterior Finish
*****
Fireplace Present
*****
FireplaceTotal
*****
Foundation Type
*****
Half Bath Total
*****
Heating Fuel
*****
Heating Type
*****
Size Interior
*****
Stories Total
*****
Utility Water
*****
Land information
Amenities
*****
Fence Type
*****
Landscape Features
*****
Sewer
*****
Size Depth
*****
Size Frontage
*****
Size Irregular
*****
Size Total
*****
Rooms
Ground level
Laundry room
*****
Sunroom
*****
Eating area
*****
Kitchen
*****
Family room
*****
Dining room
*****
Living room
*****
Basement
Recreational, Games room
*****
Second level
Bedroom 3
*****
Bedroom 2
*****
Primary Bedroom
*****
Bedroom 4
*****
Ground level
Laundry room
*****
Sunroom
*****
Eating area
*****
Kitchen
*****
Family room
*****
Dining room
*****
Living room
*****
Basement
Recreational, Games room
*****
Second level
Bedroom 3
*****
Bedroom 2
*****
Primary Bedroom
*****
Bedroom 4
*****
Ground level
Laundry room
*****
Sunroom
*****
Eating area
*****
Kitchen
*****
Family room
*****
Dining room
*****
Living room
*****
Basement
Recreational, Games room
*****
Second level
Bedroom 3
*****
Bedroom 2
*****
Primary Bedroom
*****
Bedroom 4
*****
Ground level
Laundry room
*****
Sunroom
*****
Eating area
*****
Kitchen
*****
Family room
*****
Dining room
*****
Living room
*****
Basement
Recreational, Games room
*****
Second level
Bedroom 3
*****
Bedroom 2
*****
Primary Bedroom
*****
Bedroom 4
*****
Ground level
Laundry room
*****
Sunroom
*****
Courtesy of RIGHT AT HOME REALTY
Book a Showing for this property
Please note that filling out this form you'll be registered and your phone number without the +1 part will be used as a password.

