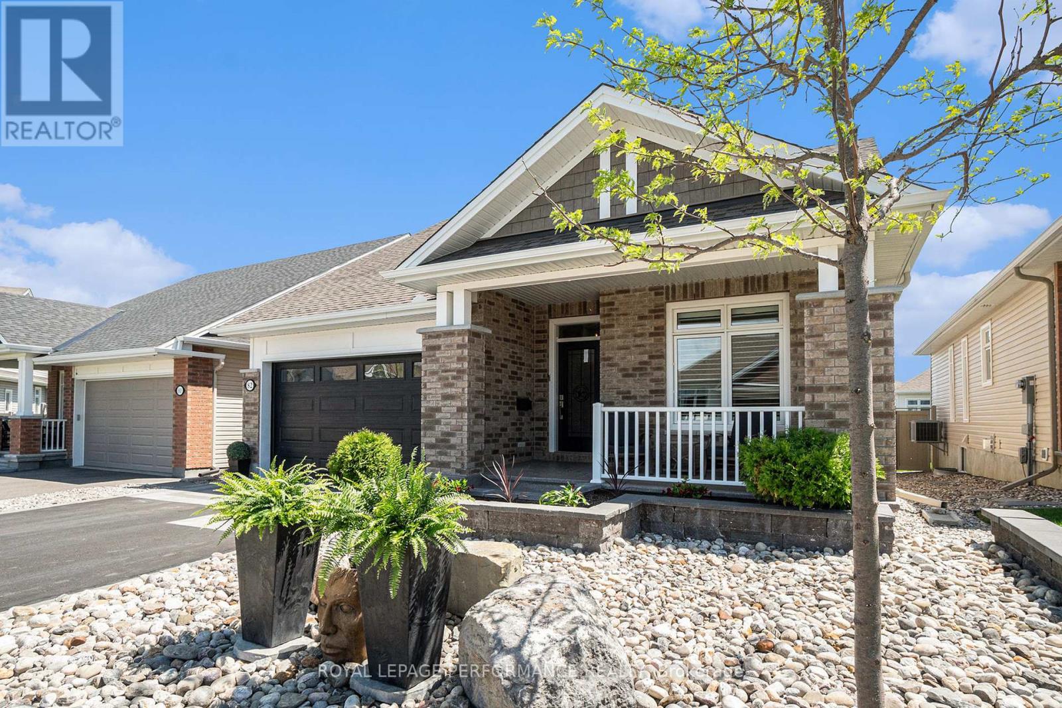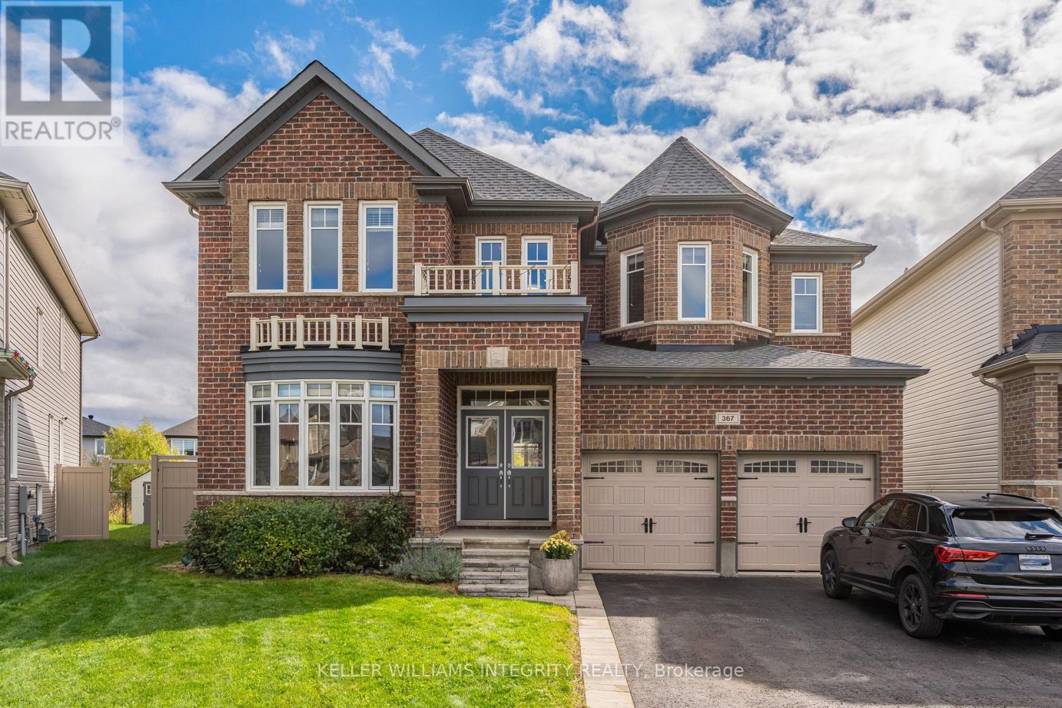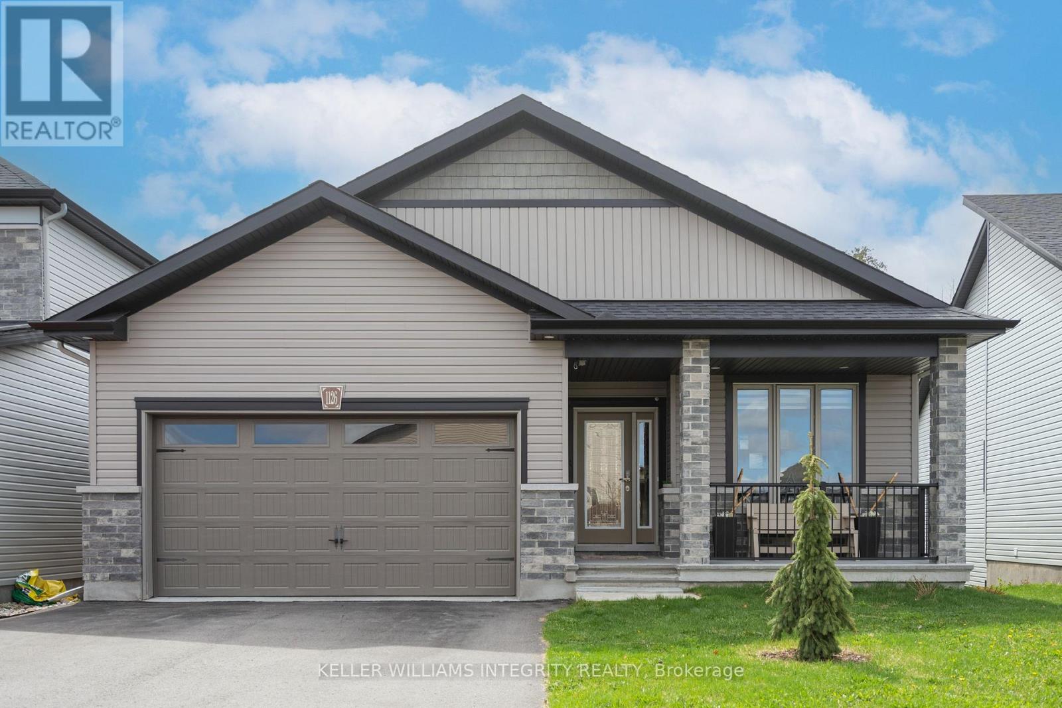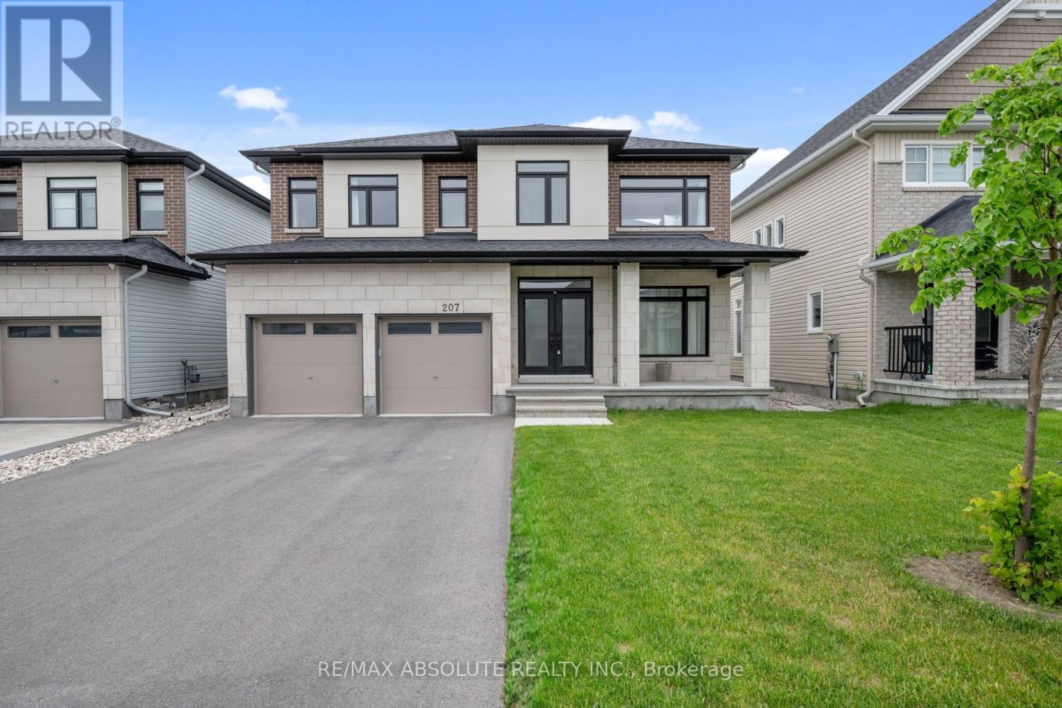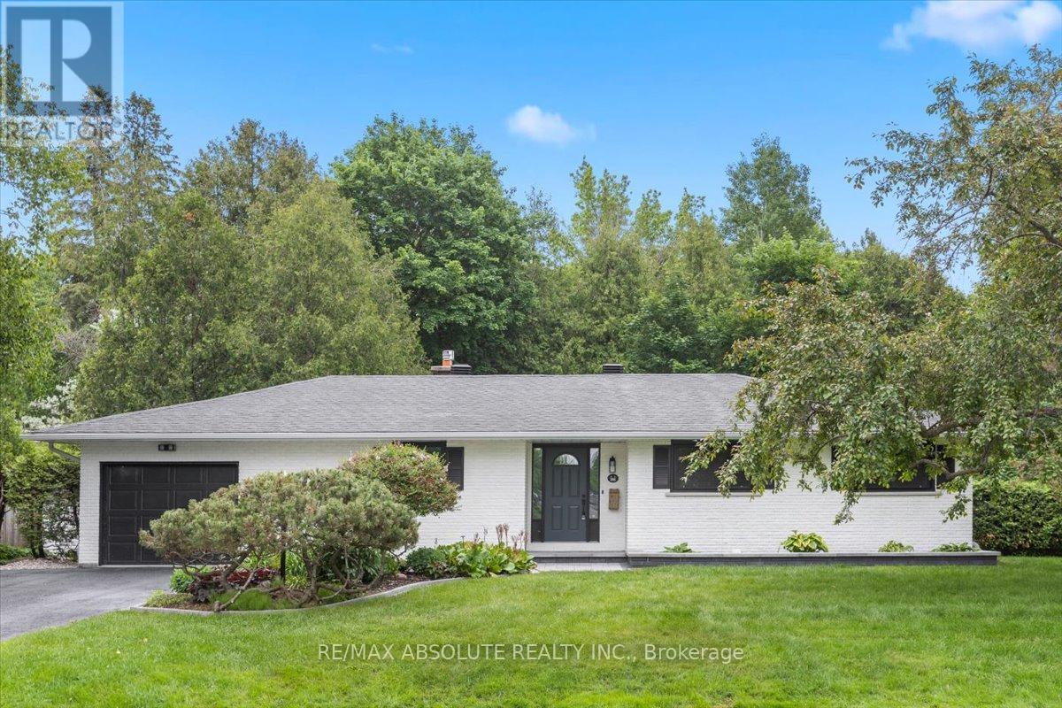Free account required
Unlock the full potential of your property search with a free account! Here's what you'll gain immediate access to:
- Exclusive Access to Every Listing
- Personalized Search Experience
- Favorite Properties at Your Fingertips
- Stay Ahead with Email Alerts
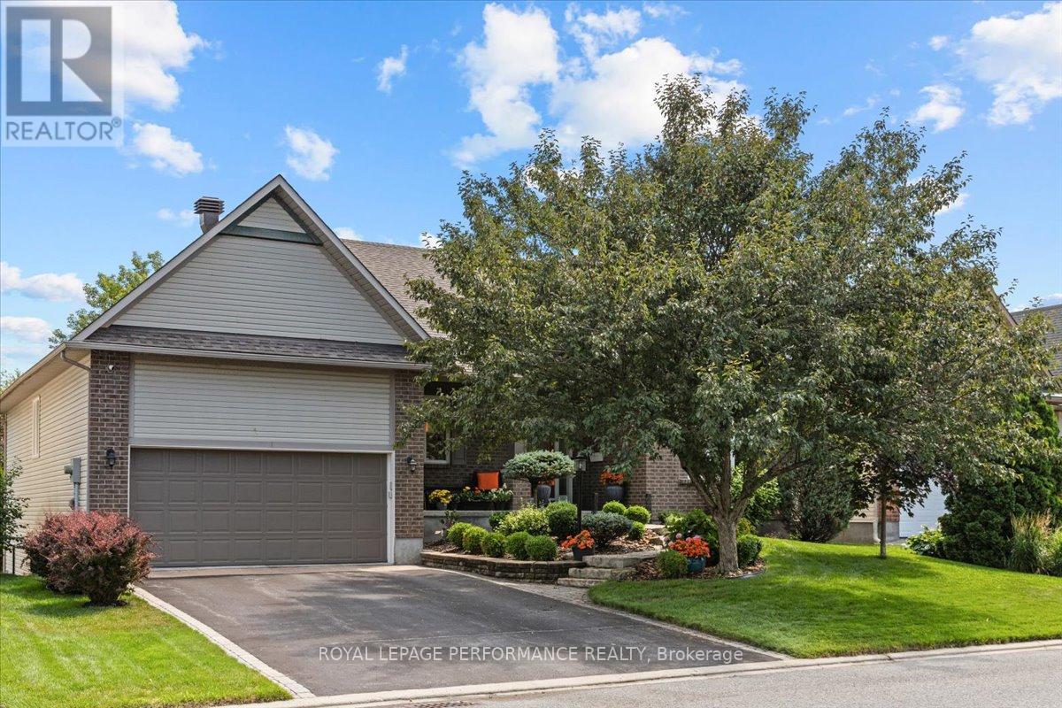
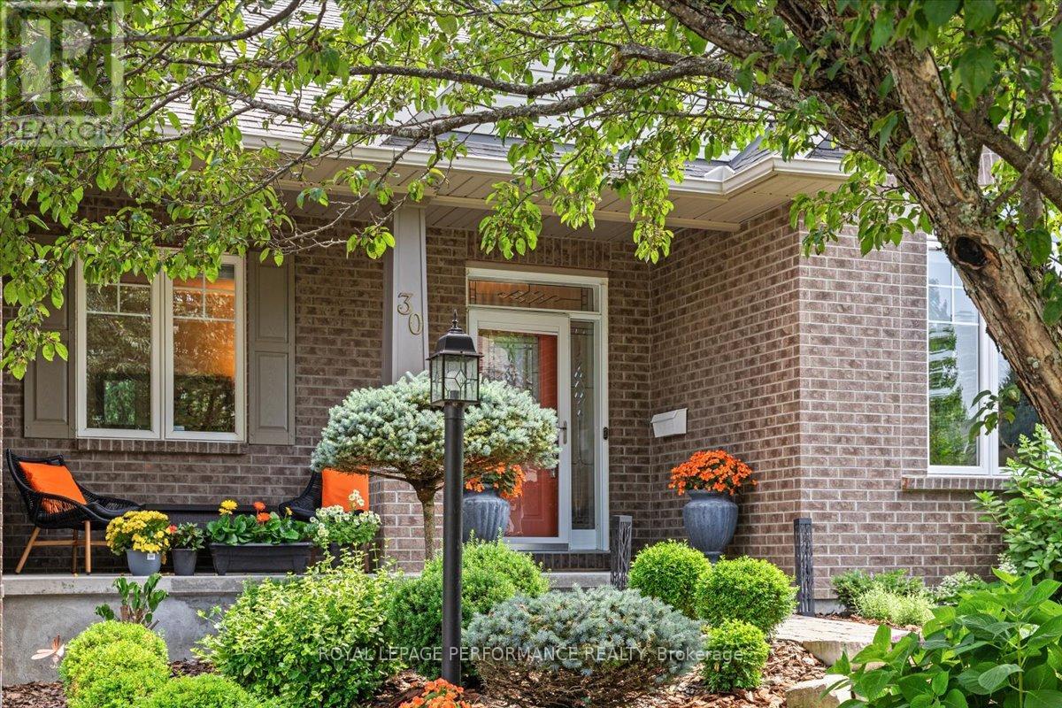
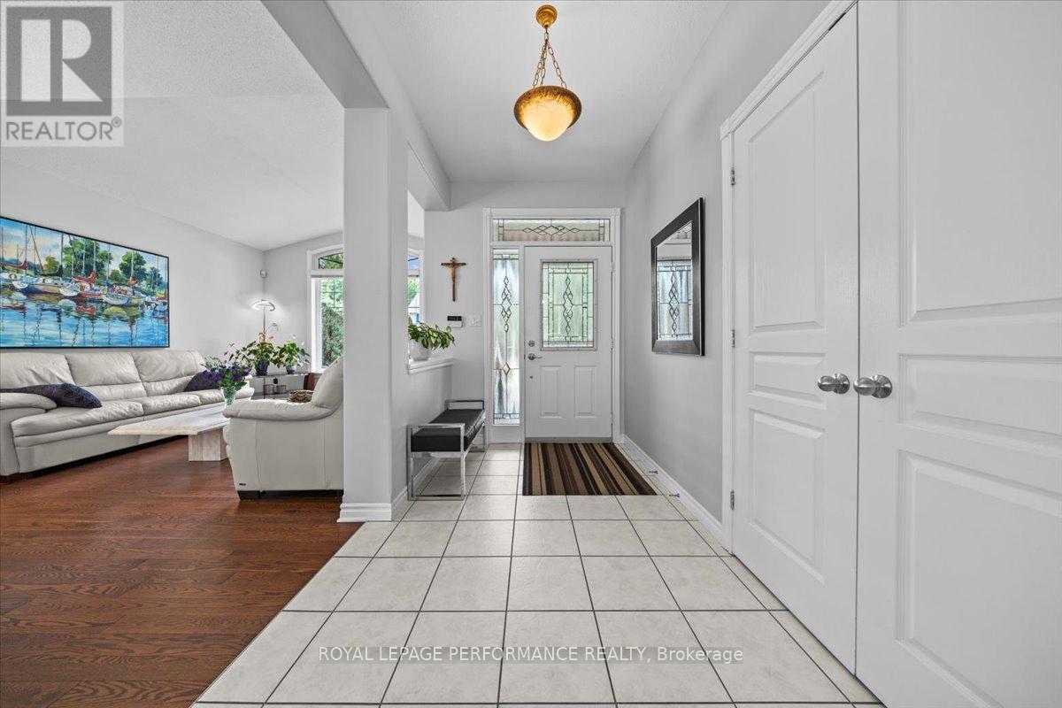
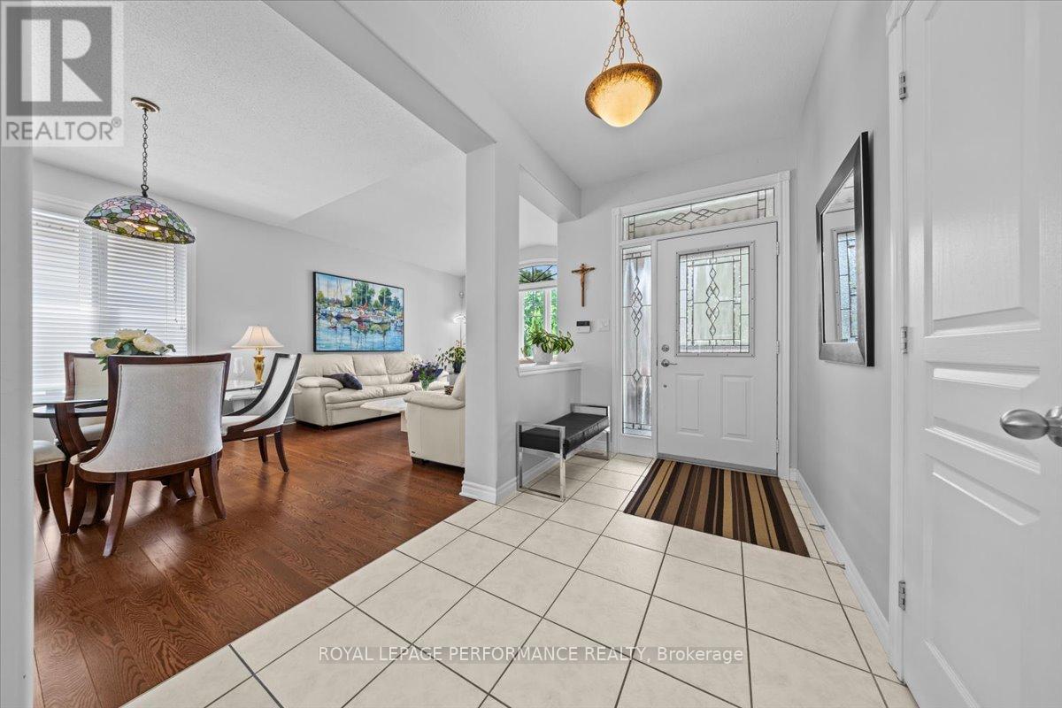
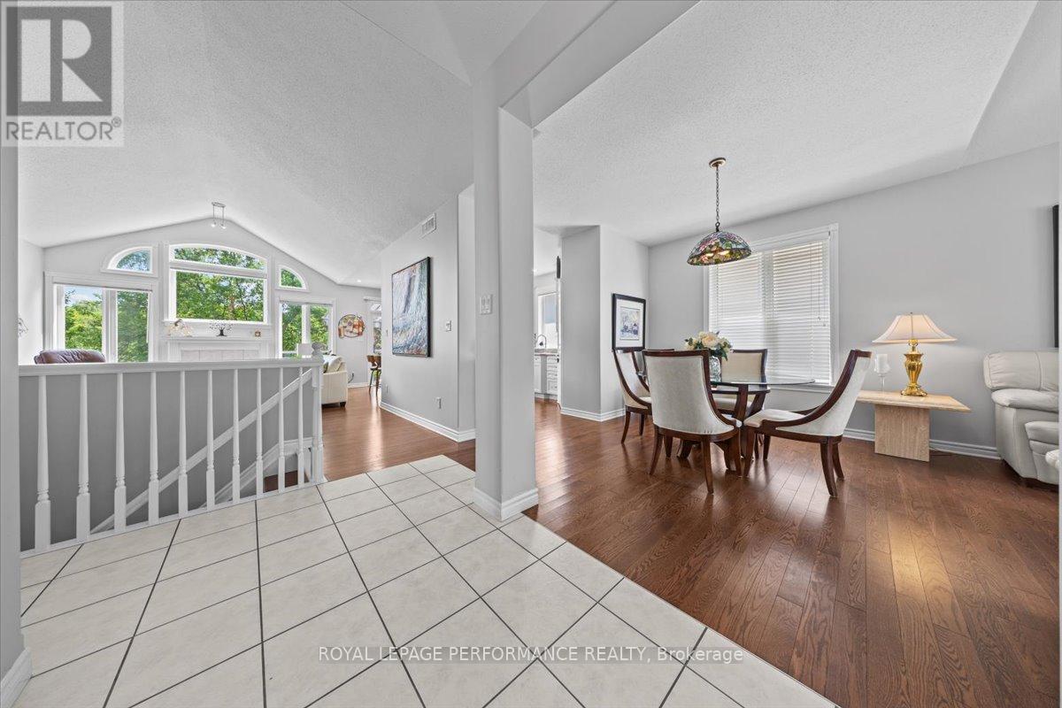
$1,150,000
30 BERT G ARGUE DRIVE
Ottawa, Ontario, Ontario, K2S1X9
MLS® Number: X12282732
Property description
Welcome to 30 Bert G. Argue Drive. This quality Land Ark built bungalow is a rare find in an exclusive neighbourhood in Stittsville. There are so many upgrades to this exceptional home. No rear neighbours as it backs onto a lush woodland, city conservation and pond, loaded with natural habitat, birds, wildlife. The sellers take such pride in ownership and it shows. This 3 bedroom, 3 bath home offers features such as a beautiful renovated kitchen by Laurysen, composite deck over looking the natural view, and new remote control power awning. The spacious open concept great room has a gas fireplace that flows well into the front living room where there is lots of room for entertaining. The large primary bedroom offers an ensuite and walk-in closet and there is a 2nd bedroom on the main level. The lower level offers another large family room, gas fireplace, 2 walkouts, a 3rd bedroom and a 4 piece bath, workroom and lots of storage. Enjoy privacy in the backyard oasis which has a steel fence with access to the pond. Just steps away from golf, shopping, nature, transit and the Trans Canada Trail. Upgrades, Kitchen (2019), Lennex Elite Furnace ( 2015), Roof (2015), Awning (2023), Landscaping (2010), Oak Flooring on main floor(2019). HWT is owned and is approximately 2 years old (40 gallon tank).
Building information
Type
*****
Age
*****
Amenities
*****
Appliances
*****
Architectural Style
*****
Basement Development
*****
Basement Features
*****
Basement Type
*****
Construction Style Attachment
*****
Cooling Type
*****
Exterior Finish
*****
Fireplace Present
*****
FireplaceTotal
*****
Foundation Type
*****
Heating Fuel
*****
Heating Type
*****
Size Interior
*****
Stories Total
*****
Utility Water
*****
Land information
Sewer
*****
Size Depth
*****
Size Frontage
*****
Size Irregular
*****
Size Total
*****
Courtesy of ROYAL LEPAGE PERFORMANCE REALTY
Book a Showing for this property
Please note that filling out this form you'll be registered and your phone number without the +1 part will be used as a password.




