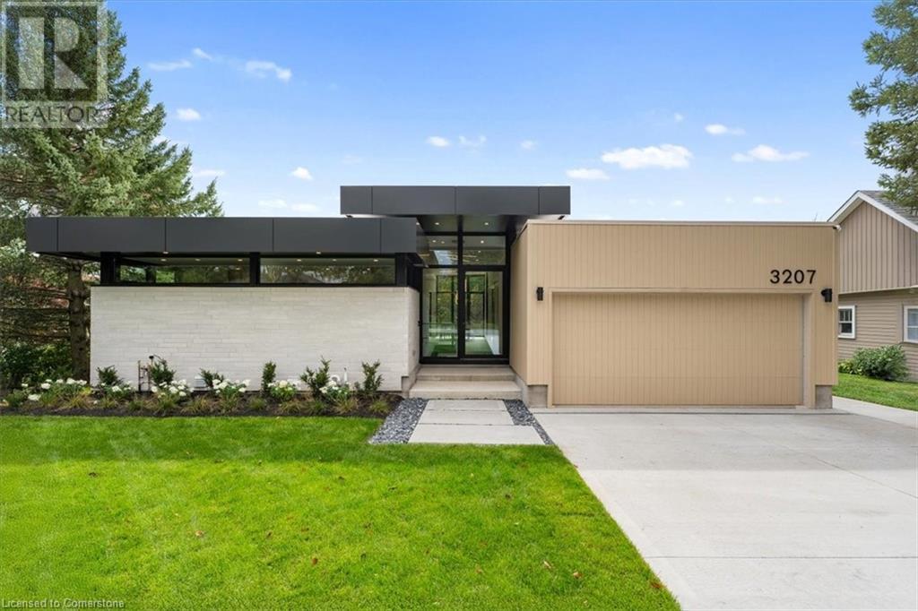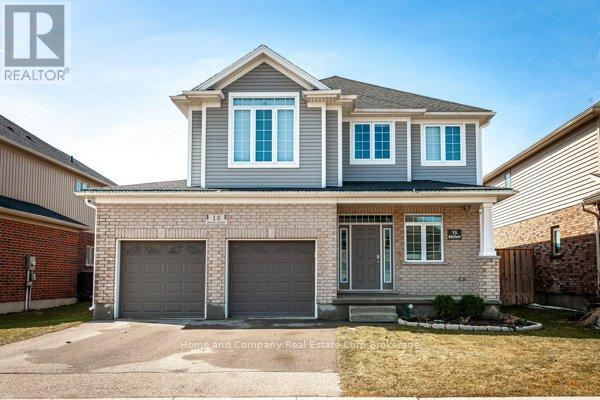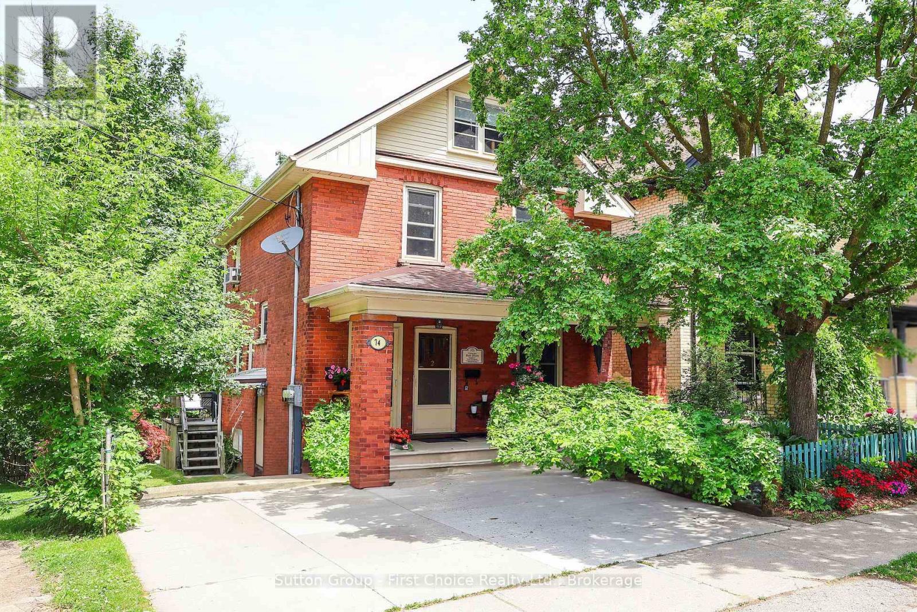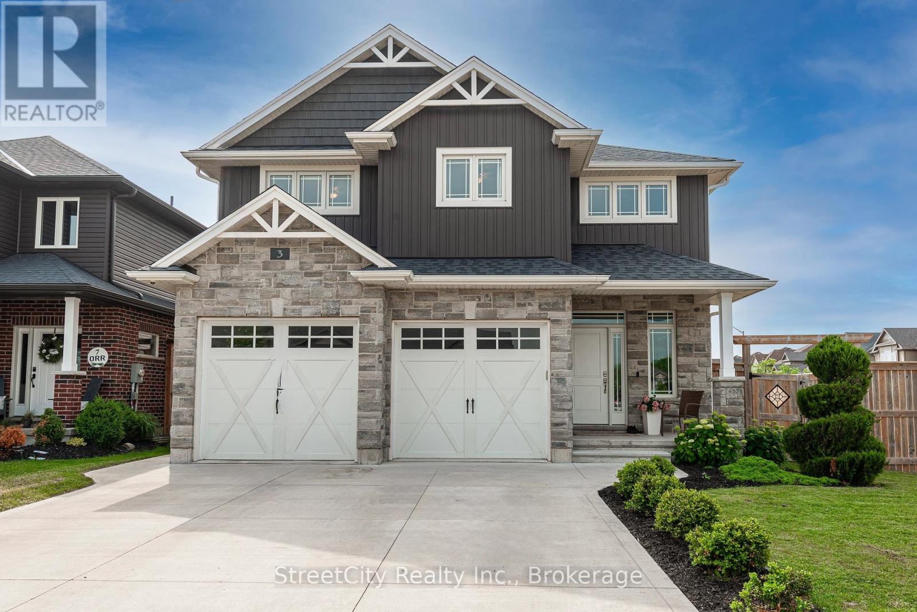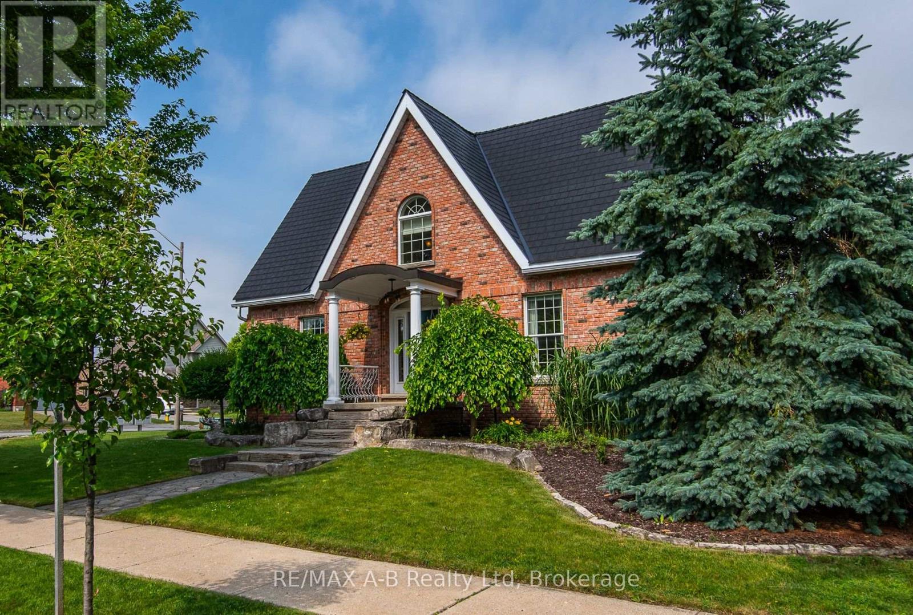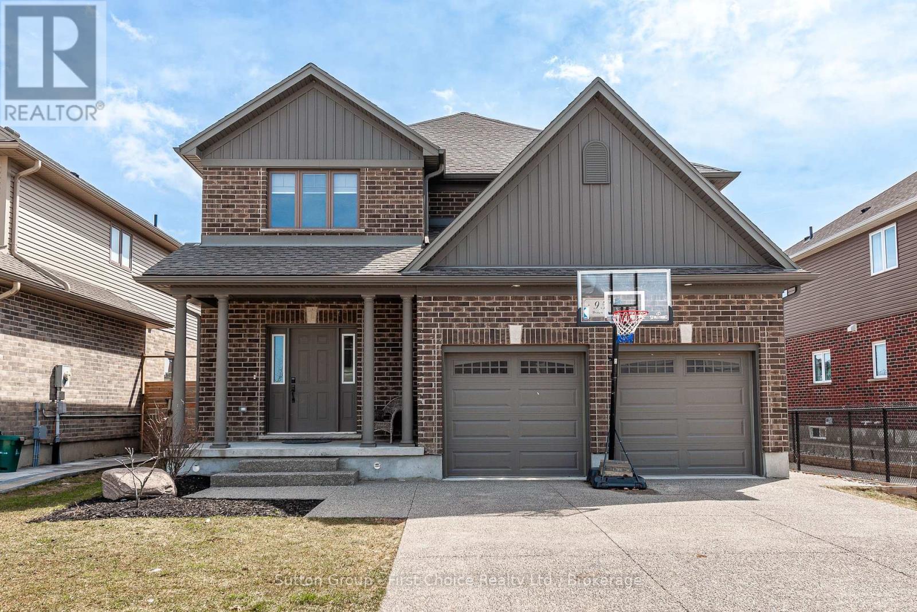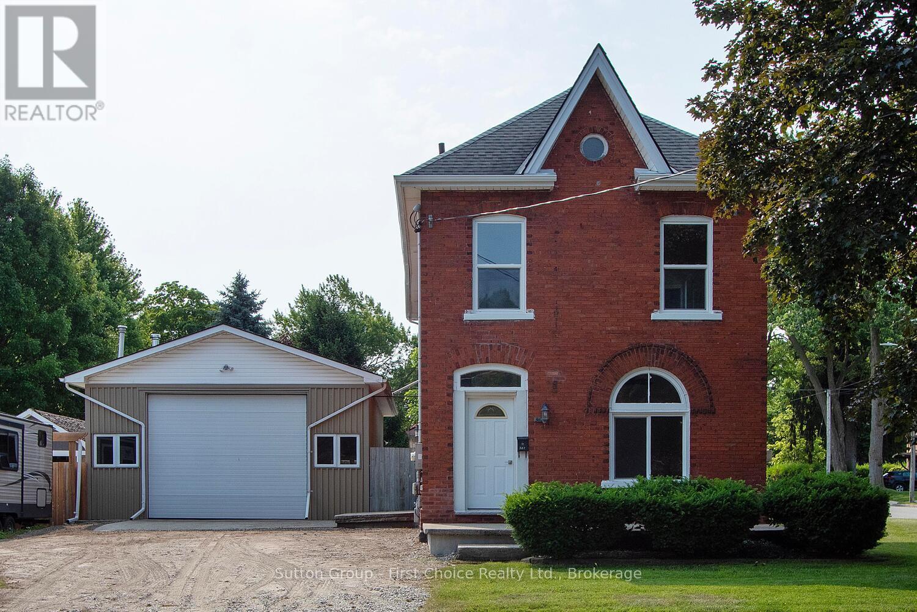Free account required
Unlock the full potential of your property search with a free account! Here's what you'll gain immediate access to:
- Exclusive Access to Every Listing
- Personalized Search Experience
- Favorite Properties at Your Fingertips
- Stay Ahead with Email Alerts





$849,900
116 THOMAS STREET
Stratford, Ontario, Ontario, N5A0E8
MLS® Number: X12283729
Property description
Welcome to this beautifully maintained 2-storey family home offering 1,771 sq ft of living space plus a finished basement, nestled on a quiet street in a desirable, family-oriented neighbourhood with a nearby park. Step inside to discover a bright, open-concept main floor with soaring 9ft ceilings, a spacious kitchen, dining and living area, ideal for everyday living and entertaining. The cozy gas fireplace adds warmth while patio doors lead to a large, fully fenced backyard featuring a covered deck and hot tub -- your own private retreat! Upstairs boasts three generously sized bedrooms, including a spacious primary suite with walk-in closet and ensuite bath. Enjoy the convenience of second-floor laundry and plenty of storage. The finished basement extends your living space with a comfortable rec room, a 2-piece bath, and a rough-in for a future shower, perfect for guests or a growing family. Additional highlights include a double car garage, clean move-in condition, and flexible closing options. Don't miss your chance to live in this exceptional home close to parks, schools, and amenities. Just move in and enjoy!
Building information
Type
*****
Age
*****
Amenities
*****
Appliances
*****
Basement Development
*****
Basement Type
*****
Construction Style Attachment
*****
Cooling Type
*****
Exterior Finish
*****
Fireplace Present
*****
FireplaceTotal
*****
Foundation Type
*****
Half Bath Total
*****
Heating Fuel
*****
Heating Type
*****
Size Interior
*****
Stories Total
*****
Utility Water
*****
Land information
Landscape Features
*****
Sewer
*****
Size Depth
*****
Size Frontage
*****
Size Irregular
*****
Size Total
*****
Rooms
Main level
Living room
*****
Dining room
*****
Kitchen
*****
Bathroom
*****
Foyer
*****
Basement
Bathroom
*****
Family room
*****
Second level
Bedroom 3
*****
Bedroom 2
*****
Bathroom
*****
Primary Bedroom
*****
Laundry room
*****
Bathroom
*****
Courtesy of Sutton Group - First Choice Realty Ltd.
Book a Showing for this property
Please note that filling out this form you'll be registered and your phone number without the +1 part will be used as a password.
