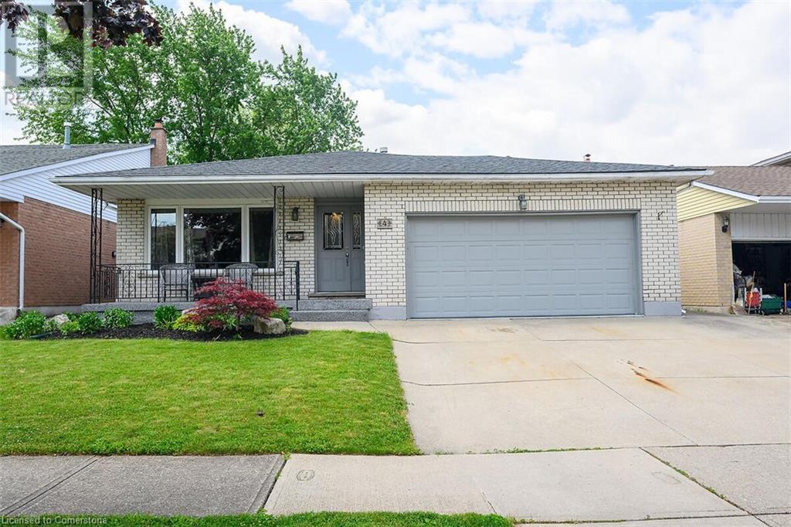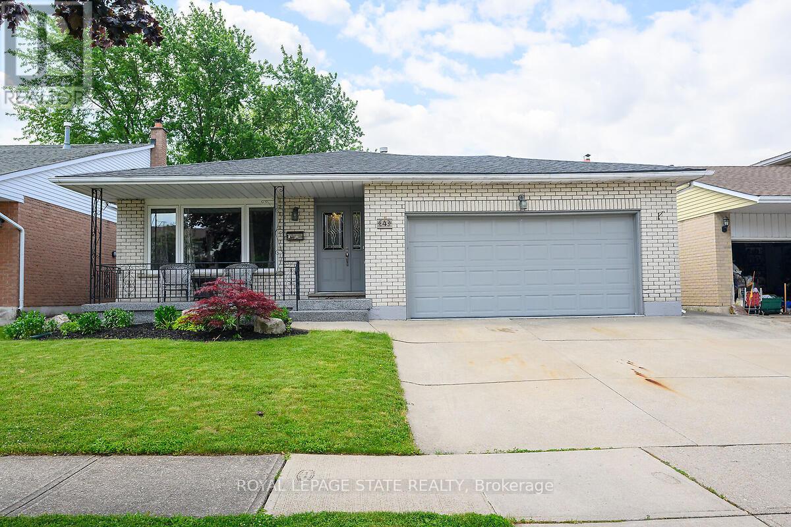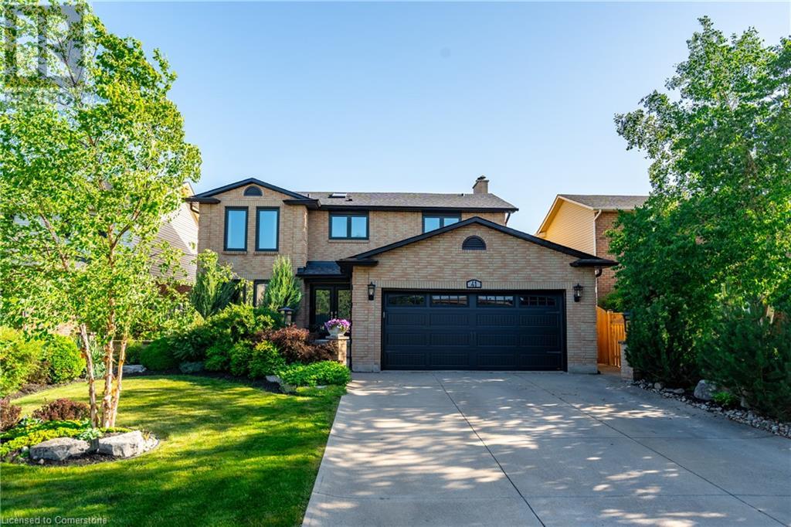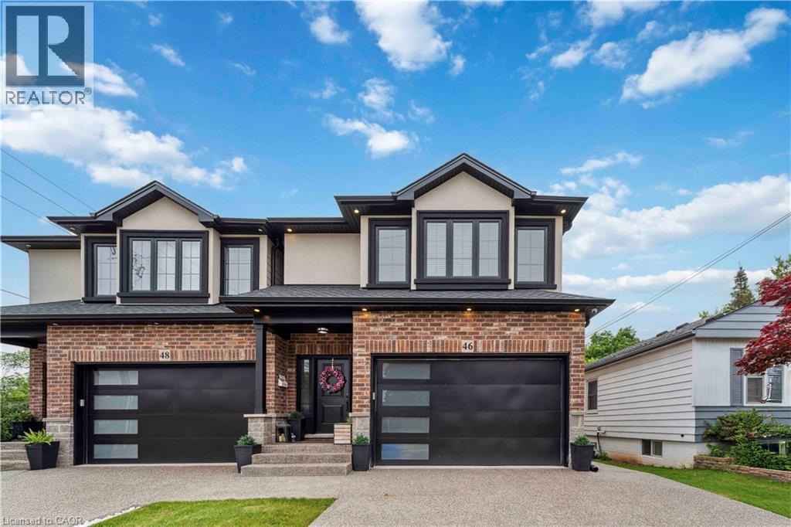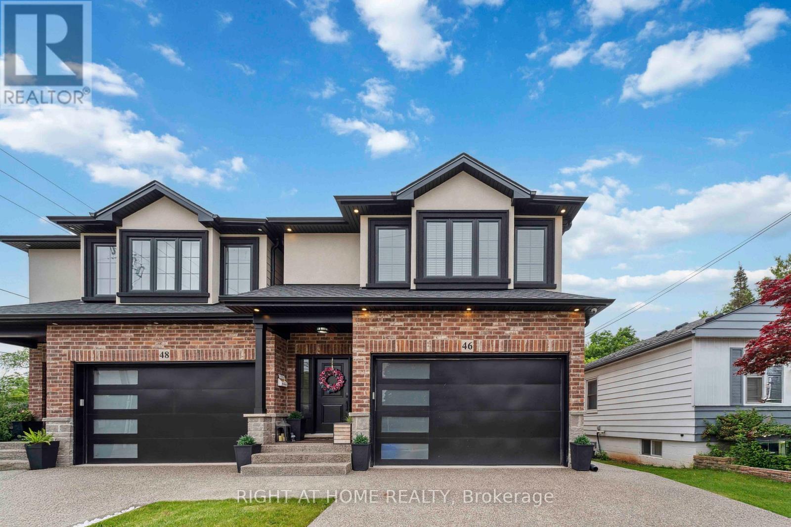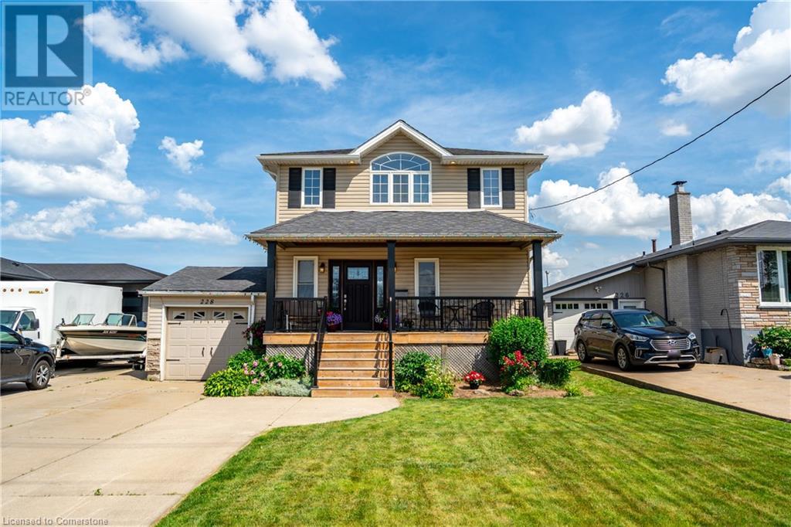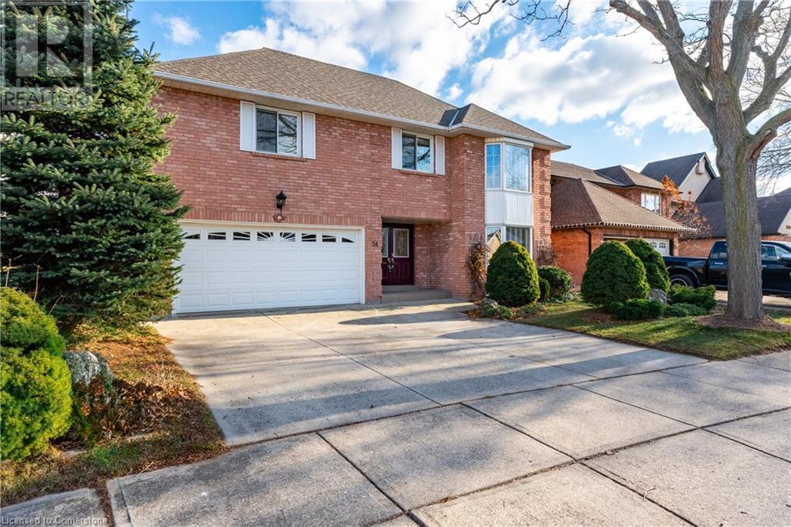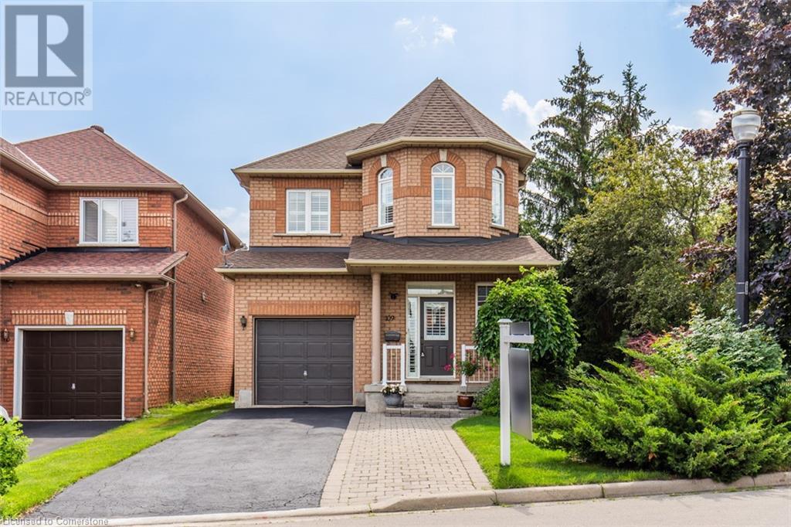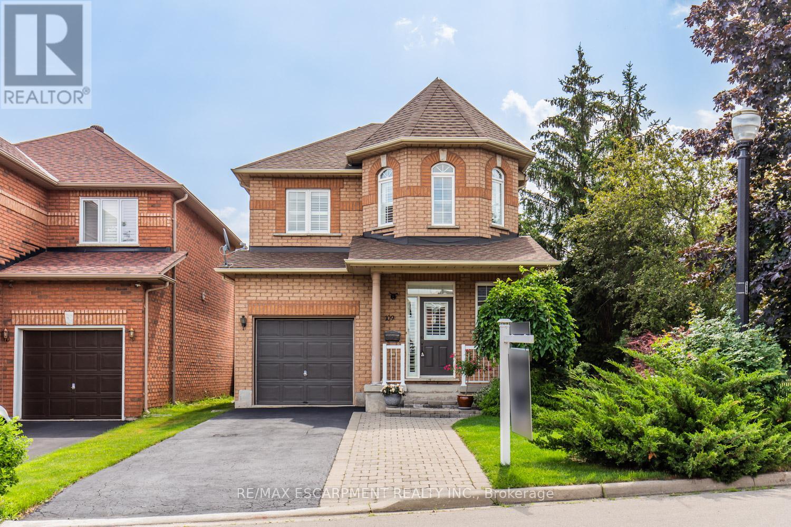Free account required
Unlock the full potential of your property search with a free account! Here's what you'll gain immediate access to:
- Exclusive Access to Every Listing
- Personalized Search Experience
- Favorite Properties at Your Fingertips
- Stay Ahead with Email Alerts
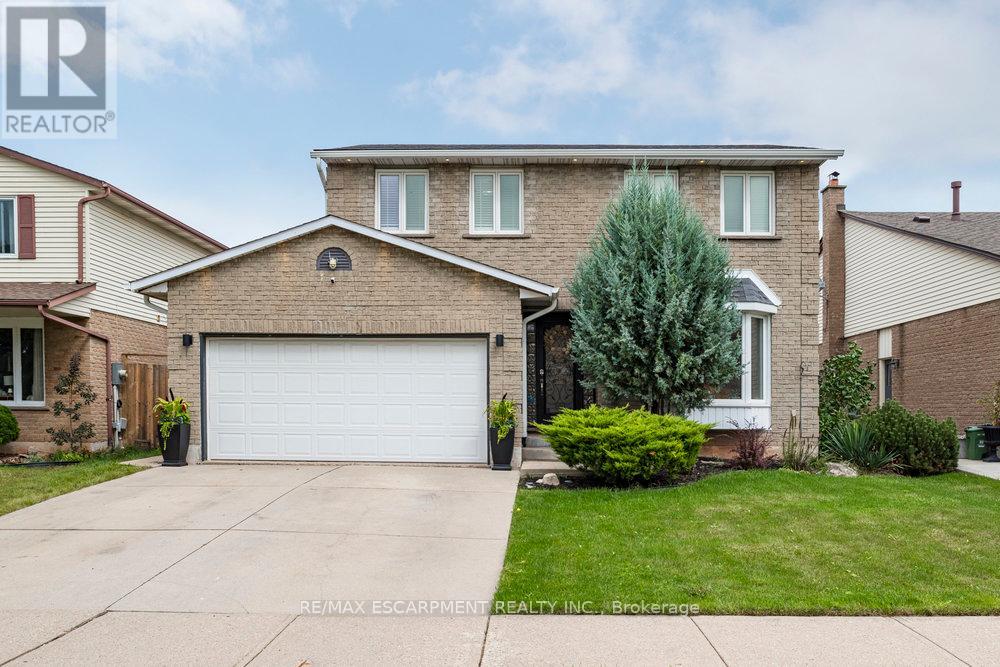
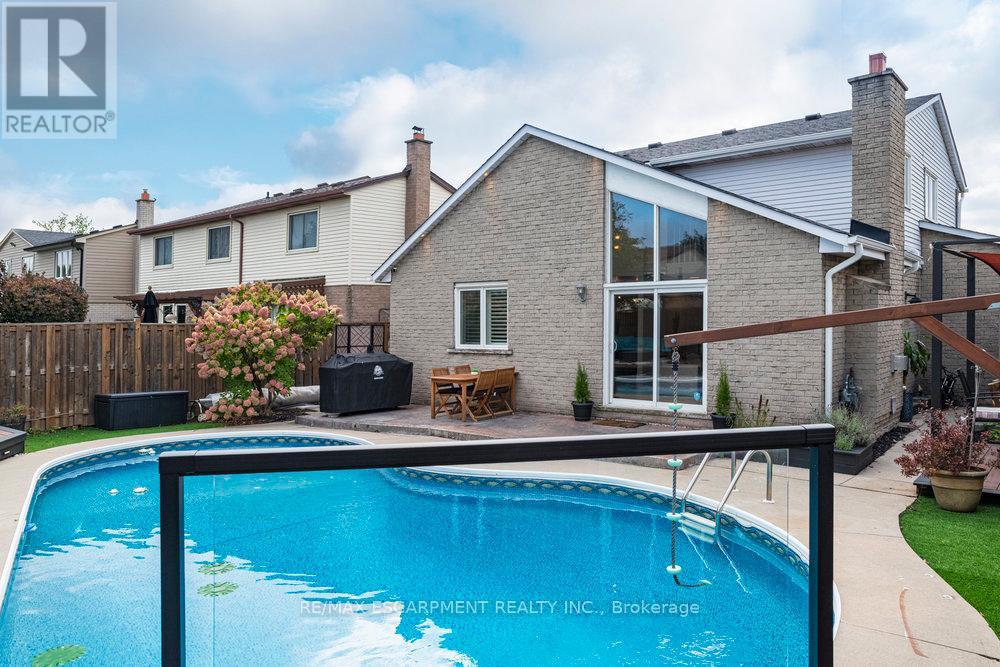
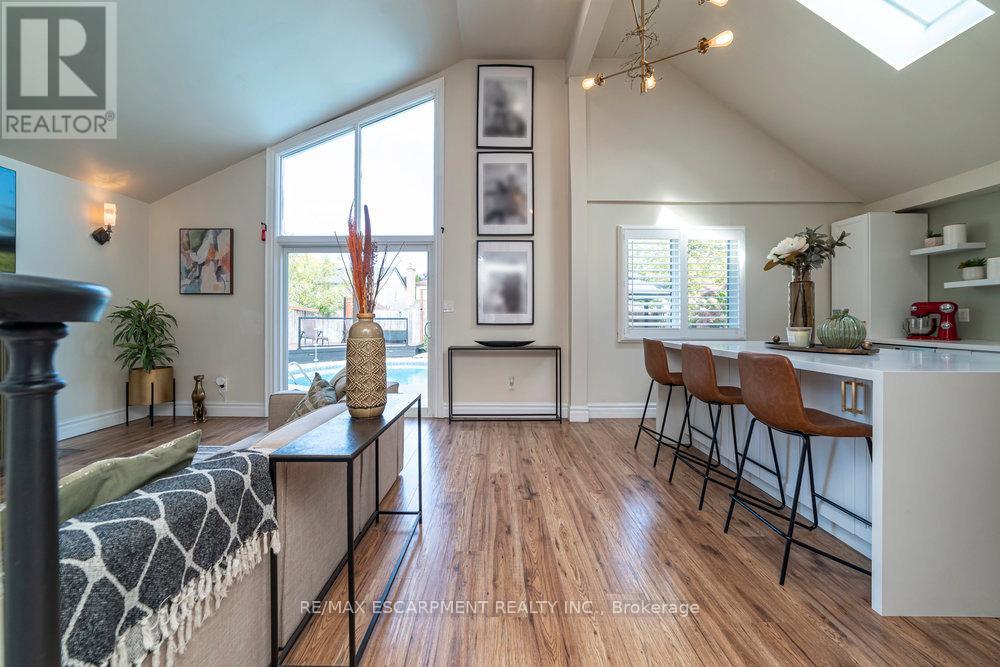
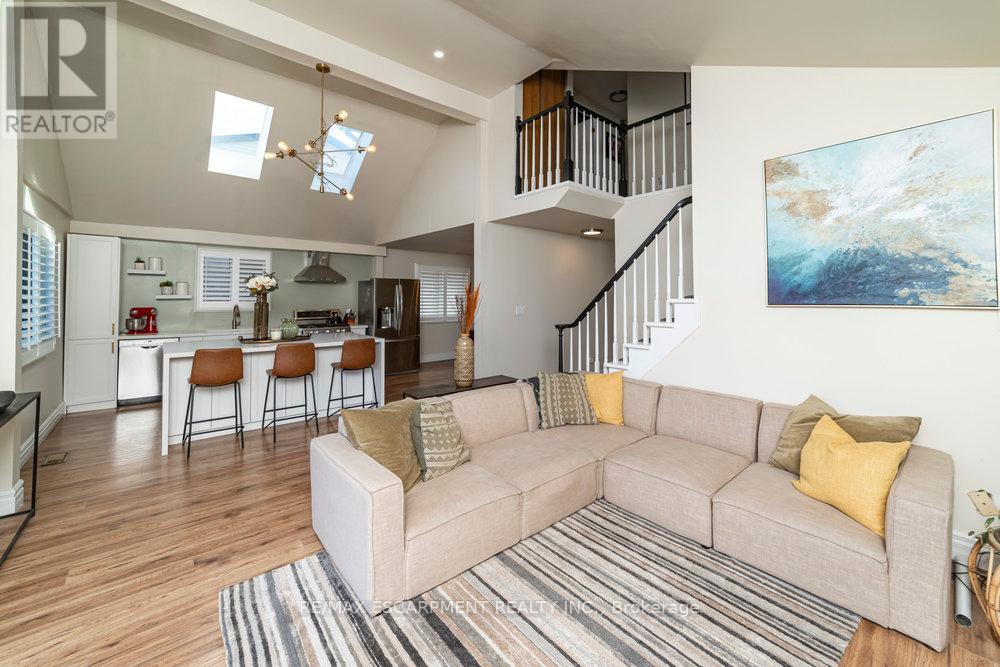
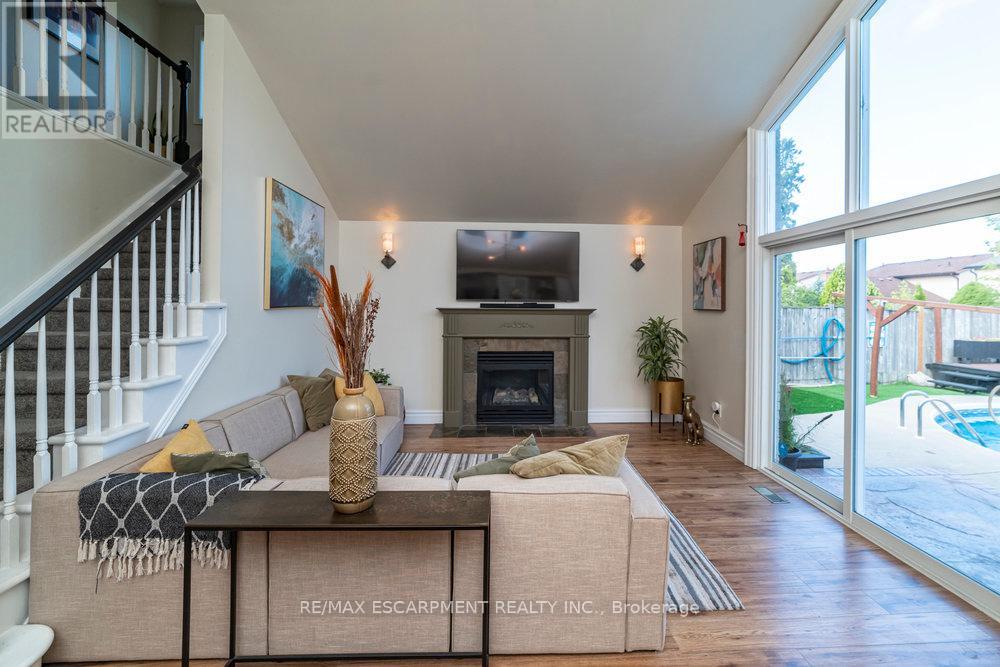
$950,000
9 BING CRESCENT
Hamilton, Ontario, Ontario, L8E3Z4
MLS® Number: X12285780
Property description
Welcome to this updated 3+1 bed, 3.5-bath detached family home in desirable Stoney Creek, next to Hunter Estates Park! The main floor features formal sitting room, powder room, and open-concept kitchen/family room. The bright eat-in kitchen boasts white cabinetry, quartz counters & island with stainless-steel appliances. Natural light floods in through California shutters and skylights. The family room features fireplace, floor-to-ceiling windows and walkout to backyard oasis. Upstairs are 3 spacious bedrooms & 2 full bathrooms. The master has a spa-like ensuite with a large walk-in shower, and the main 5PC bathroom includes a stylish double vanity. The basement offers a potential in-law suite with a 4th bedroom, full bathroom, large recreation room, game room, and laundry. The backyard is perfect for entertaining, featuring multiple seating areas and gardens around the in-ground pool. The double car garage has inside entry and an EV charger. This turn-key home is move-in ready!
Building information
Type
*****
Age
*****
Appliances
*****
Basement Development
*****
Basement Type
*****
Construction Style Attachment
*****
Cooling Type
*****
Exterior Finish
*****
Fireplace Present
*****
Foundation Type
*****
Half Bath Total
*****
Heating Fuel
*****
Heating Type
*****
Size Interior
*****
Stories Total
*****
Utility Water
*****
Land information
Amenities
*****
Fence Type
*****
Sewer
*****
Size Depth
*****
Size Frontage
*****
Size Irregular
*****
Size Total
*****
Rooms
Main level
Living room
*****
Family room
*****
Kitchen
*****
Basement
Laundry room
*****
Games room
*****
Recreational, Games room
*****
Bedroom
*****
Second level
Bedroom
*****
Bedroom
*****
Primary Bedroom
*****
Courtesy of RE/MAX ESCARPMENT REALTY INC.
Book a Showing for this property
Please note that filling out this form you'll be registered and your phone number without the +1 part will be used as a password.
