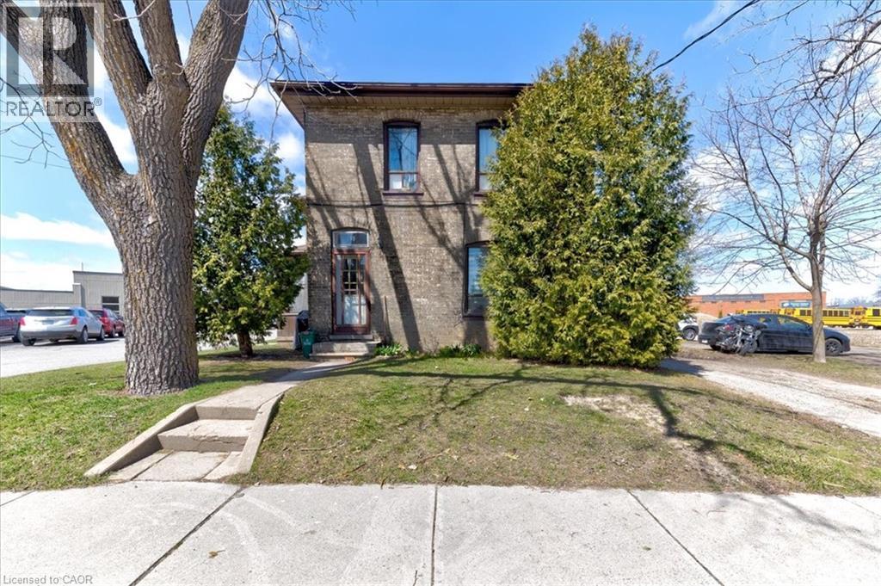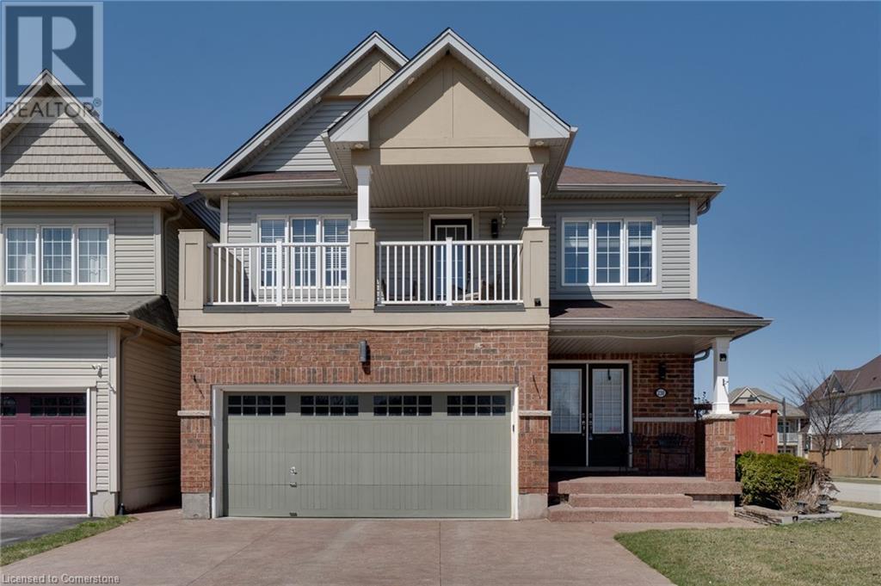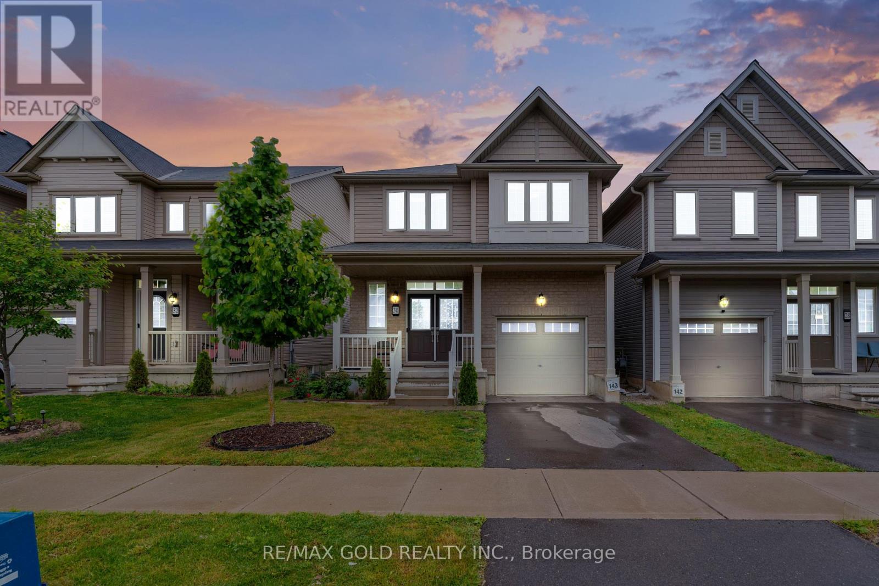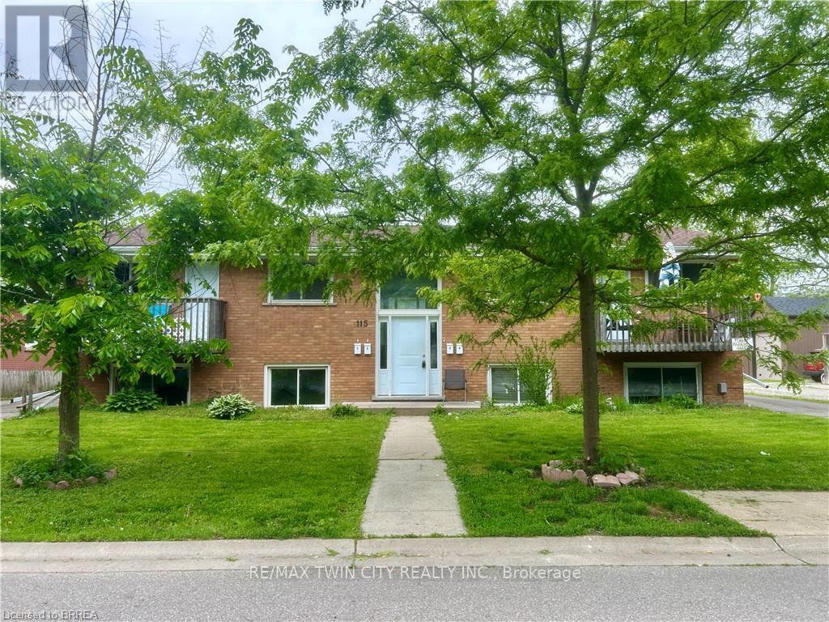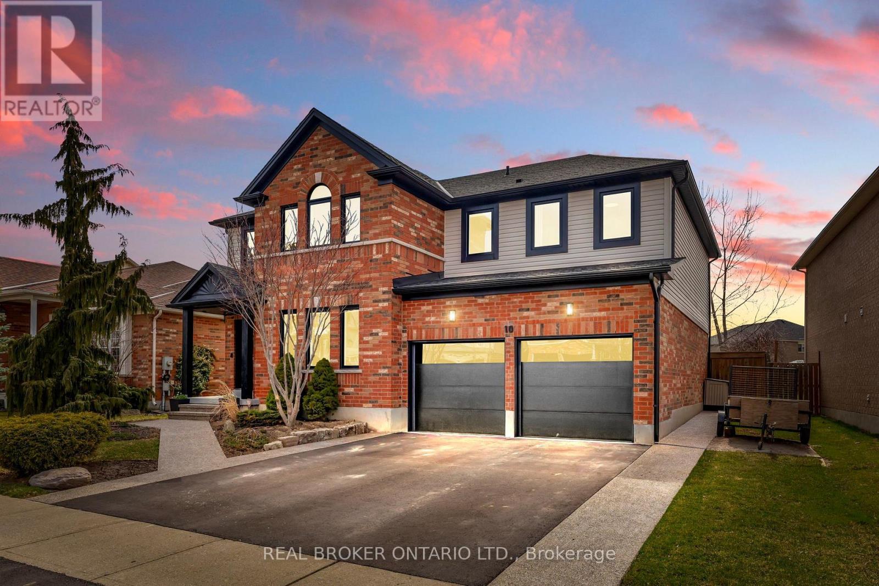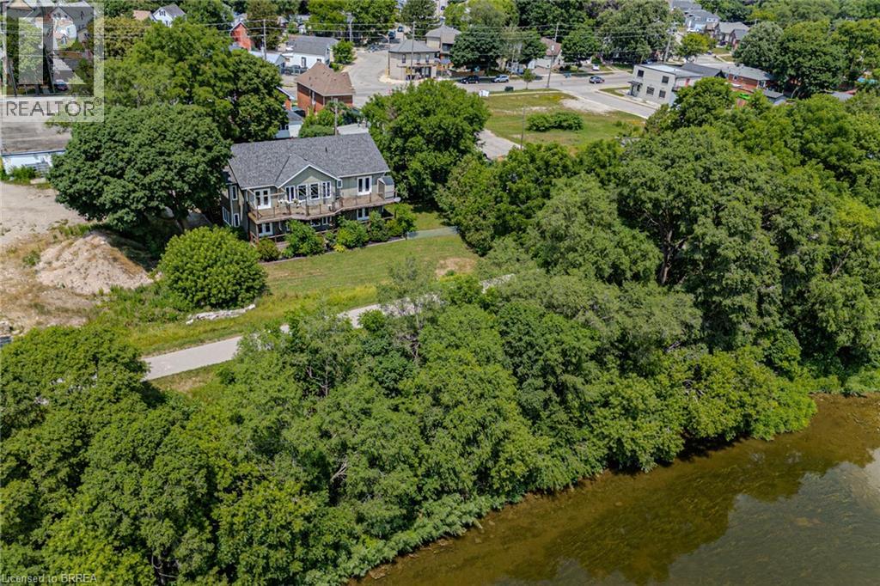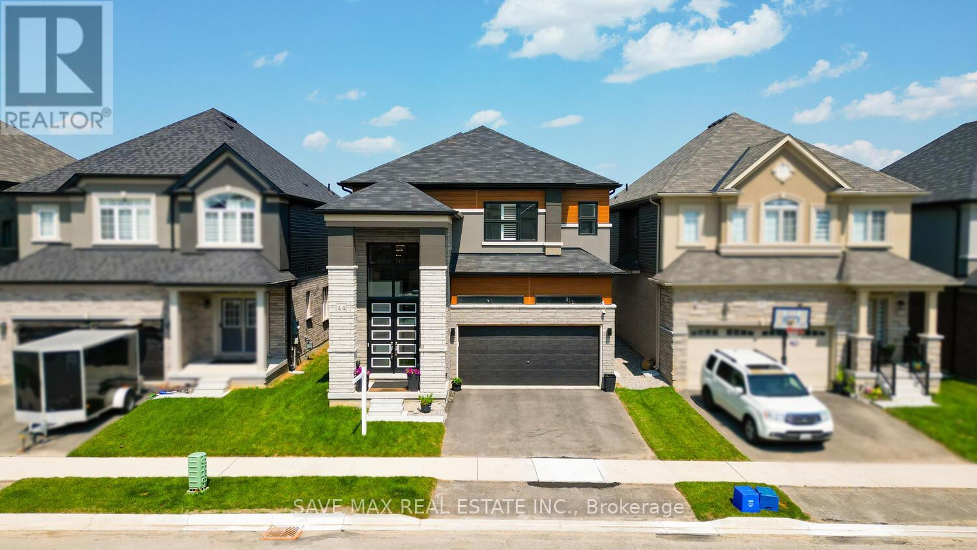Free account required
Unlock the full potential of your property search with a free account! Here's what you'll gain immediate access to:
- Exclusive Access to Every Listing
- Personalized Search Experience
- Favorite Properties at Your Fingertips
- Stay Ahead with Email Alerts
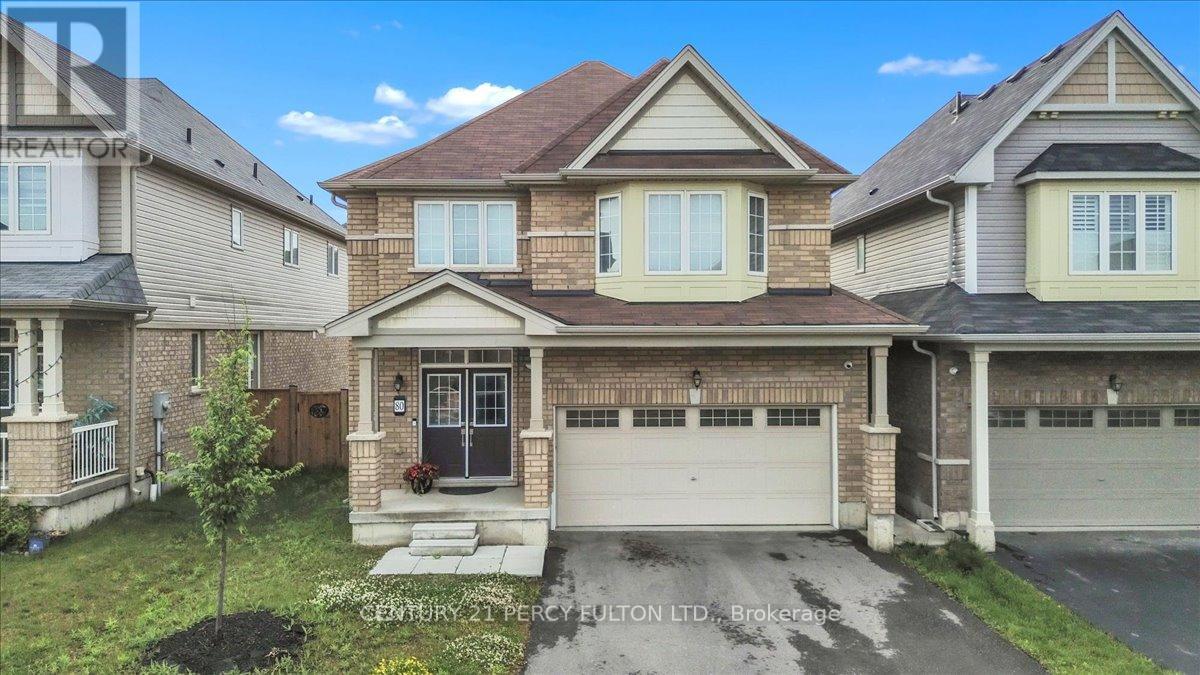




$949,000
80 COOKE AVENUE
Brantford, Ontario, Ontario, N3T0S1
MLS® Number: X12285960
Property description
WELCOME TO THIS 4 BEDROOM, 4 BATHS DETACHED, DOUBLE GARAGE, WITH A FINISHED LEGAL BASEMENT APARTMENT. LOCATED IN PRIME WEST BRANT NEIGHBOURHOOD. UPGRADED HARDWOOD ON MAIN FLOOR.. MODERN EAT IN KITCHEN, WITH S/S APPLIANCES , AND GRANITE COUNTER, THAT WALKS OUT TO BACKYARD. SEPARATE DINING AND LIVING ROOMS FOR YOUR PRIVACY. EXTREMELY LARGE PRIMARY BEDROOM WITH 4 PC ENSUITE AND WALK IN CLOSET. 3 OTHER BEDROOMS QUITE SPACIOUS AND MODERN WITH LARGE WINDOWS.BASEMENT WITH 2 BEDROOMS AND SPACIOUS MODERN KITCHEN And ENSUITE LAUNDRY. THIS IS AN AMAZING ADDITION FOR YOUR COMFORT AND CONVENIENCE. SITUATED CLOSE TO ALL CONVENIENT AMENITIES INCLUDING SCHOOLS, TRANSIT ,PARK, SUPERMARKETS AND RESTAURANTS. THIS ONE WONT LAST LONG. BOOK YOUR SHOWING TODAY! (The Closed of door leading to the Basement Apt, from inside, can be easily re opened )
Building information
Type
*****
Amenities
*****
Appliances
*****
Basement Development
*****
Basement Features
*****
Basement Type
*****
Construction Style Attachment
*****
Cooling Type
*****
Exterior Finish
*****
Fireplace Present
*****
Flooring Type
*****
Foundation Type
*****
Half Bath Total
*****
Heating Fuel
*****
Heating Type
*****
Size Interior
*****
Stories Total
*****
Utility Water
*****
Land information
Amenities
*****
Fence Type
*****
Sewer
*****
Size Depth
*****
Size Frontage
*****
Size Irregular
*****
Size Total
*****
Rooms
Upper Level
Bedroom 4
*****
Bedroom 3
*****
Bedroom 2
*****
Primary Bedroom
*****
Main level
Kitchen
*****
Family room
*****
Dining room
*****
Living room
*****
Basement
Bedroom 2
*****
Bedroom
*****
Kitchen
*****
Courtesy of CENTURY 21 PERCY FULTON LTD.
Book a Showing for this property
Please note that filling out this form you'll be registered and your phone number without the +1 part will be used as a password.

