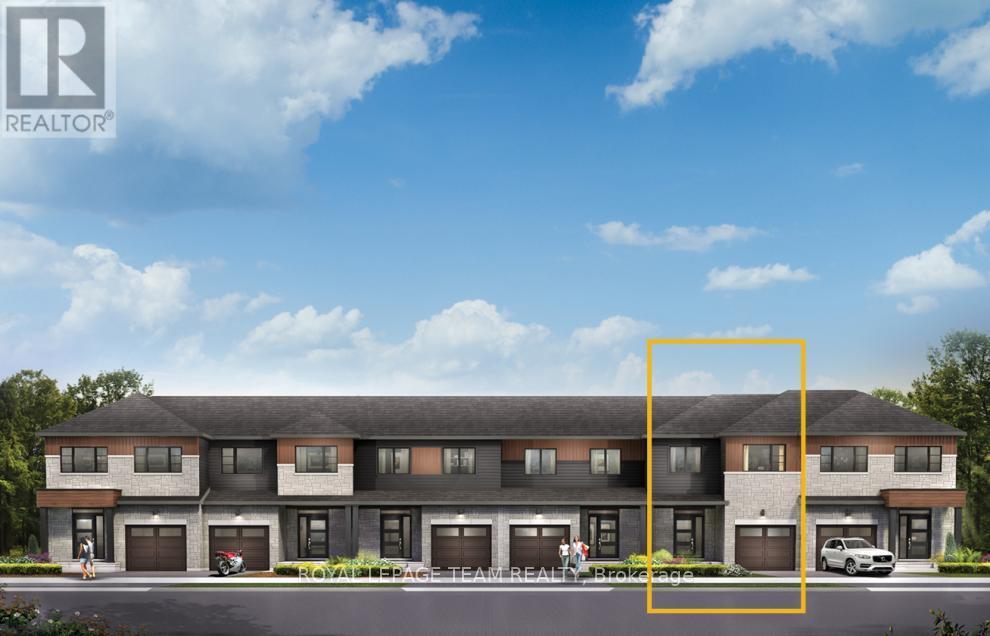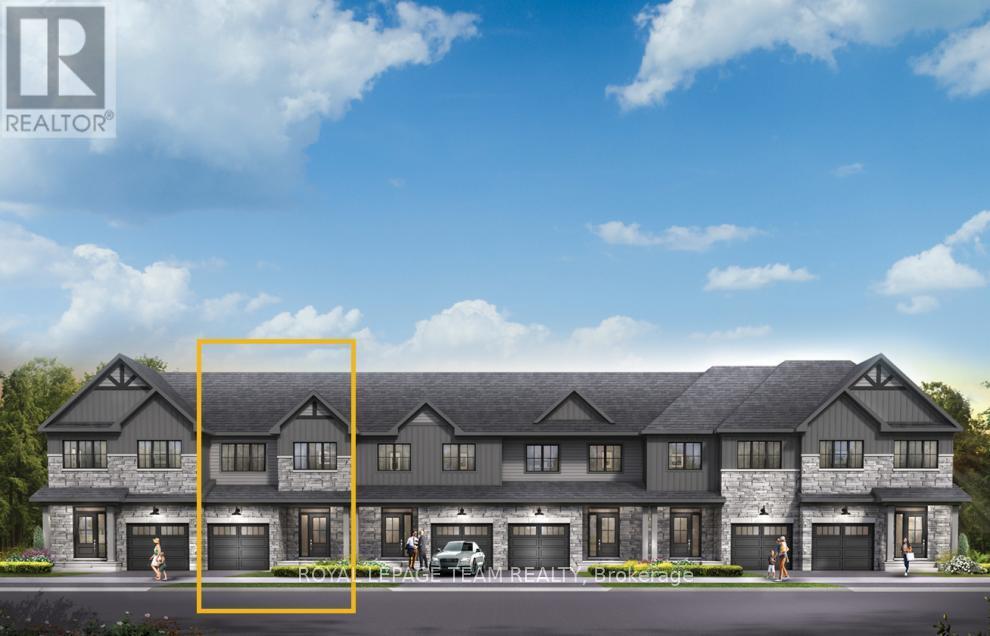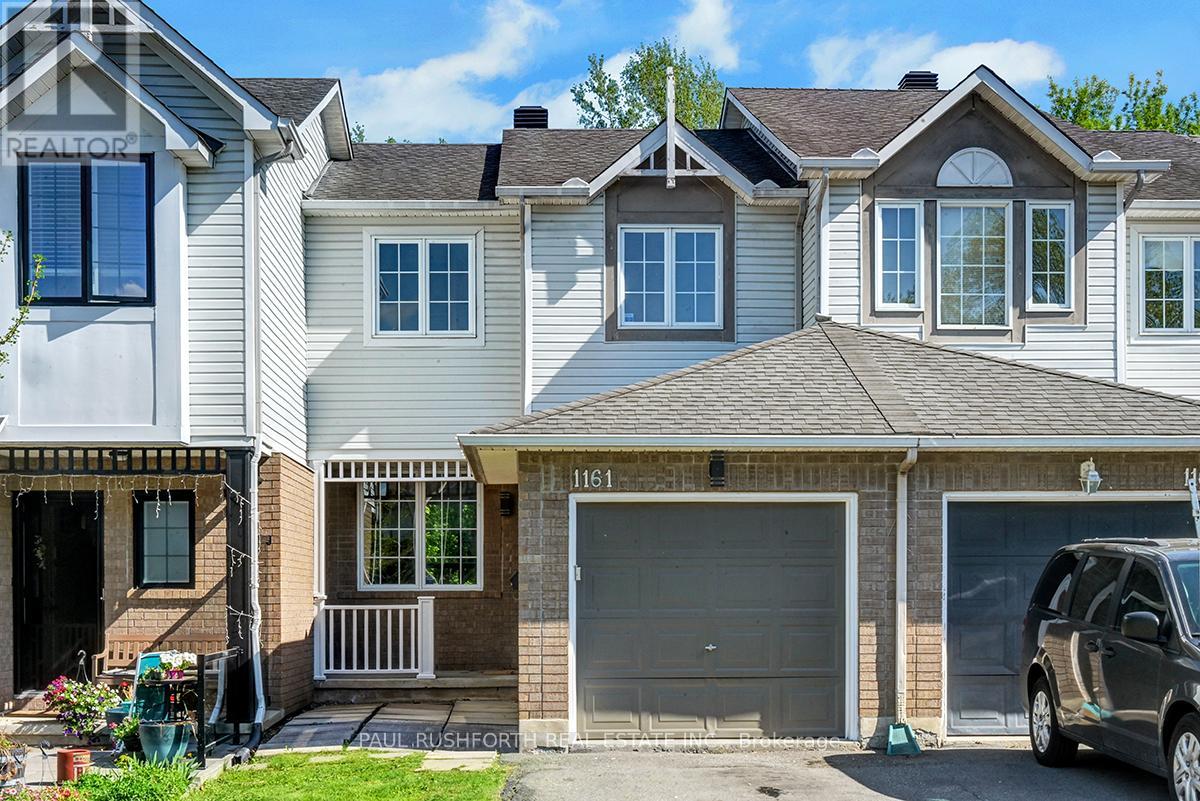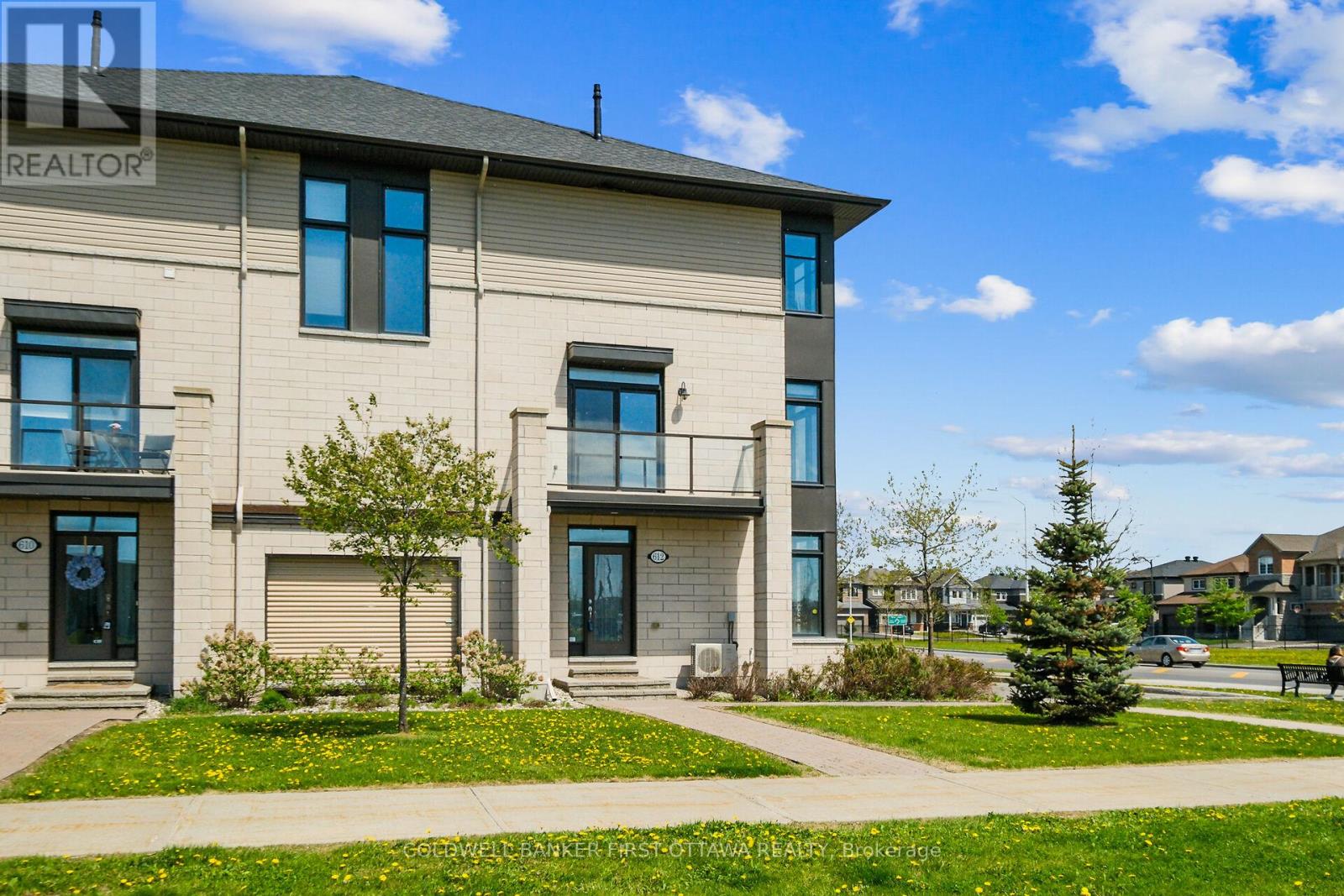Free account required
Unlock the full potential of your property search with a free account! Here's what you'll gain immediate access to:
- Exclusive Access to Every Listing
- Personalized Search Experience
- Favorite Properties at Your Fingertips
- Stay Ahead with Email Alerts
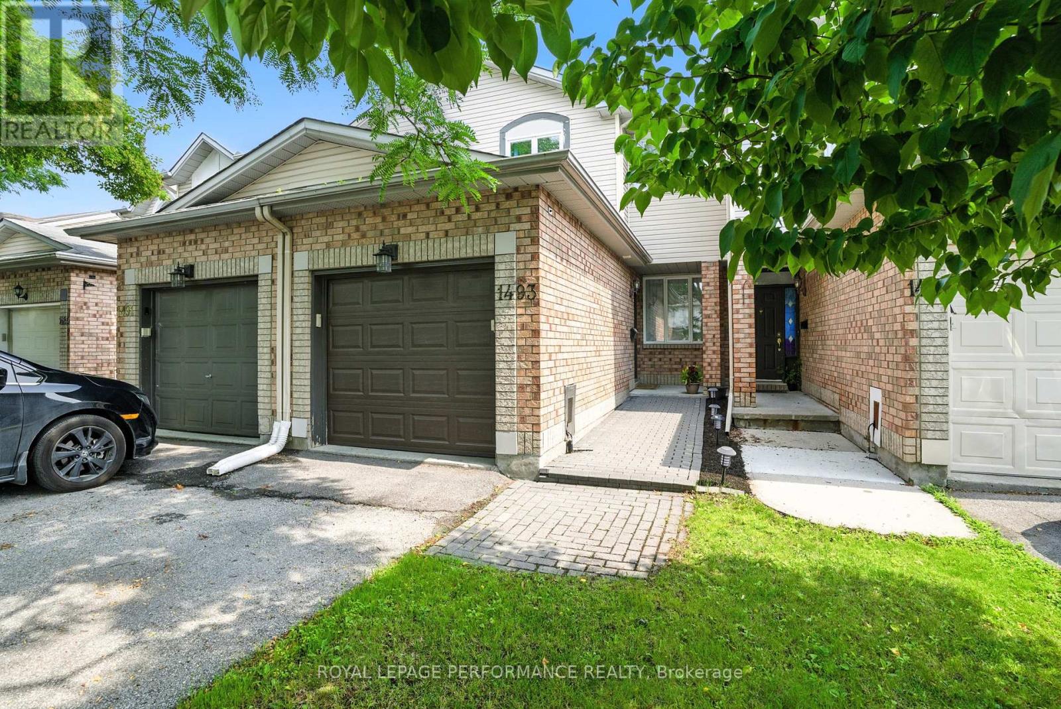
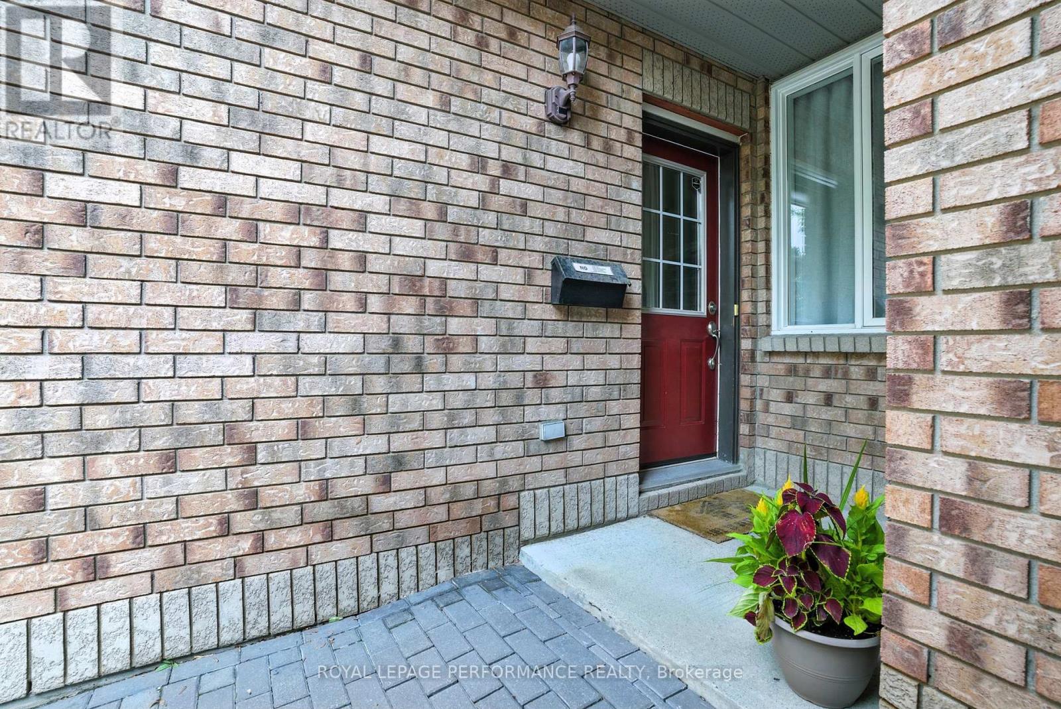
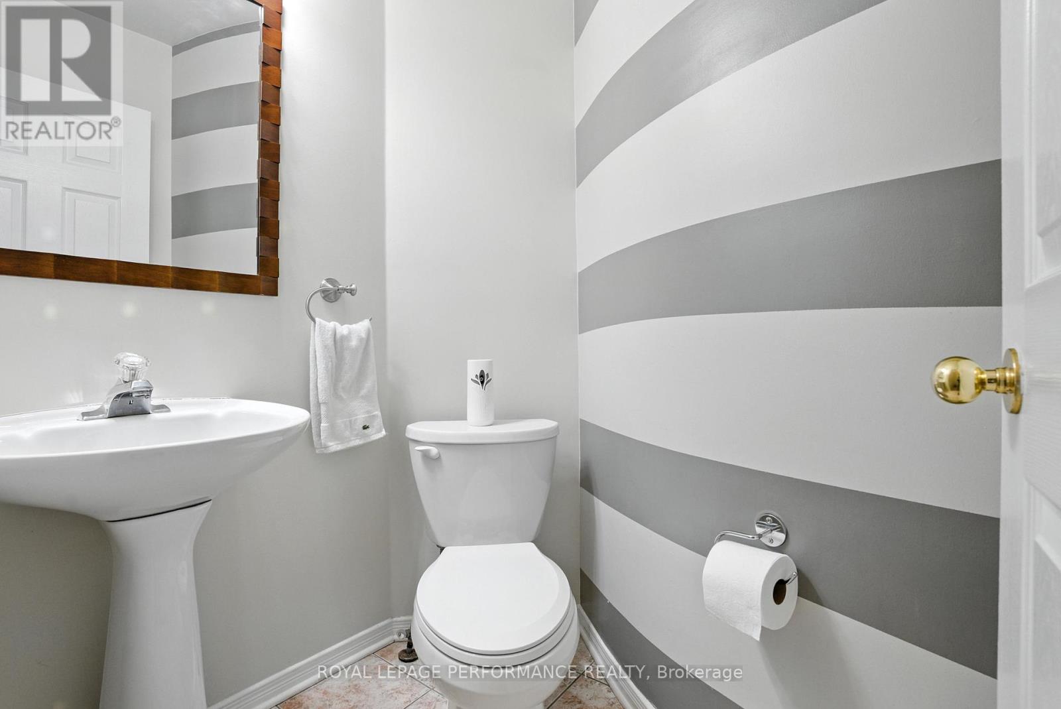
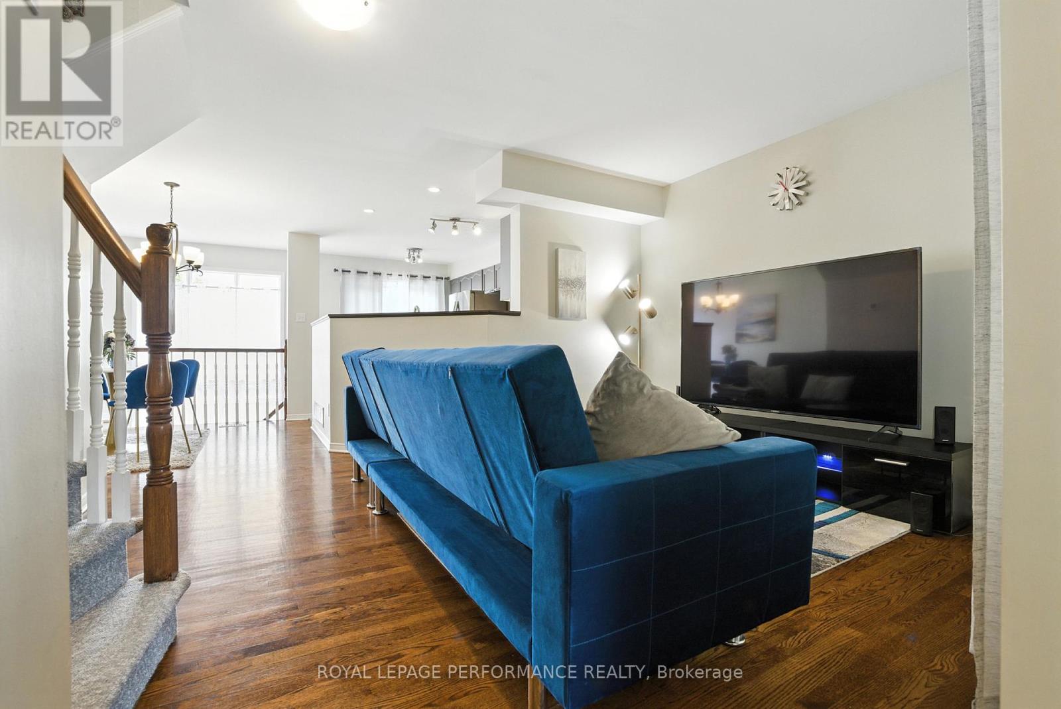
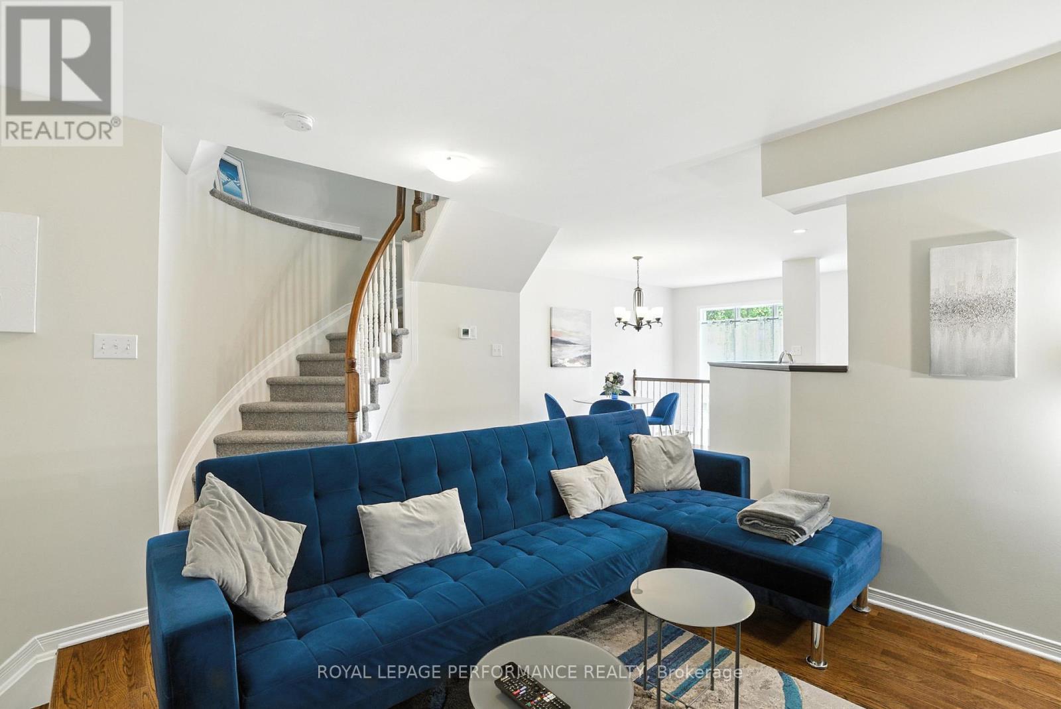
$575,000
1493 LYNX CRESCENT
Ottawa, Ontario, Ontario, K4A3Y9
MLS® Number: X12287510
Property description
Move-In Ready & Well Maintained! Welcome Home! This bright and welcoming 3-bedroom, 2-bathroom home is owner-occupied and has been beautifully cared for, clean, well-kept, and truly move-in ready. Enjoy a functional layout with a finished basement that offers extra living space for a family room, office, or home gym. Step outside to a private backyard complete with a great deck, perfect for entertaining or relaxing. Located in a friendly, established neighbourhood close to schools, parks, and shopping, and just minutes from the upcoming Trim Road LRT extension. This is a fantastic opportunity to start your new chapter into a home thats ready for you to enjoy from day one.
Building information
Type
*****
Age
*****
Amenities
*****
Appliances
*****
Basement Development
*****
Basement Type
*****
Construction Style Attachment
*****
Cooling Type
*****
Exterior Finish
*****
Fireplace Present
*****
FireplaceTotal
*****
Foundation Type
*****
Half Bath Total
*****
Heating Fuel
*****
Heating Type
*****
Size Interior
*****
Stories Total
*****
Utility Water
*****
Land information
Sewer
*****
Size Depth
*****
Size Frontage
*****
Size Irregular
*****
Size Total
*****
Rooms
Main level
Kitchen
*****
Dining room
*****
Living room
*****
Basement
Workshop
*****
Utility room
*****
Family room
*****
Second level
Bathroom
*****
Bedroom 3
*****
Bedroom 2
*****
Primary Bedroom
*****
Main level
Kitchen
*****
Dining room
*****
Living room
*****
Basement
Workshop
*****
Utility room
*****
Family room
*****
Second level
Bathroom
*****
Bedroom 3
*****
Bedroom 2
*****
Primary Bedroom
*****
Courtesy of ROYAL LEPAGE PERFORMANCE REALTY
Book a Showing for this property
Please note that filling out this form you'll be registered and your phone number without the +1 part will be used as a password.
