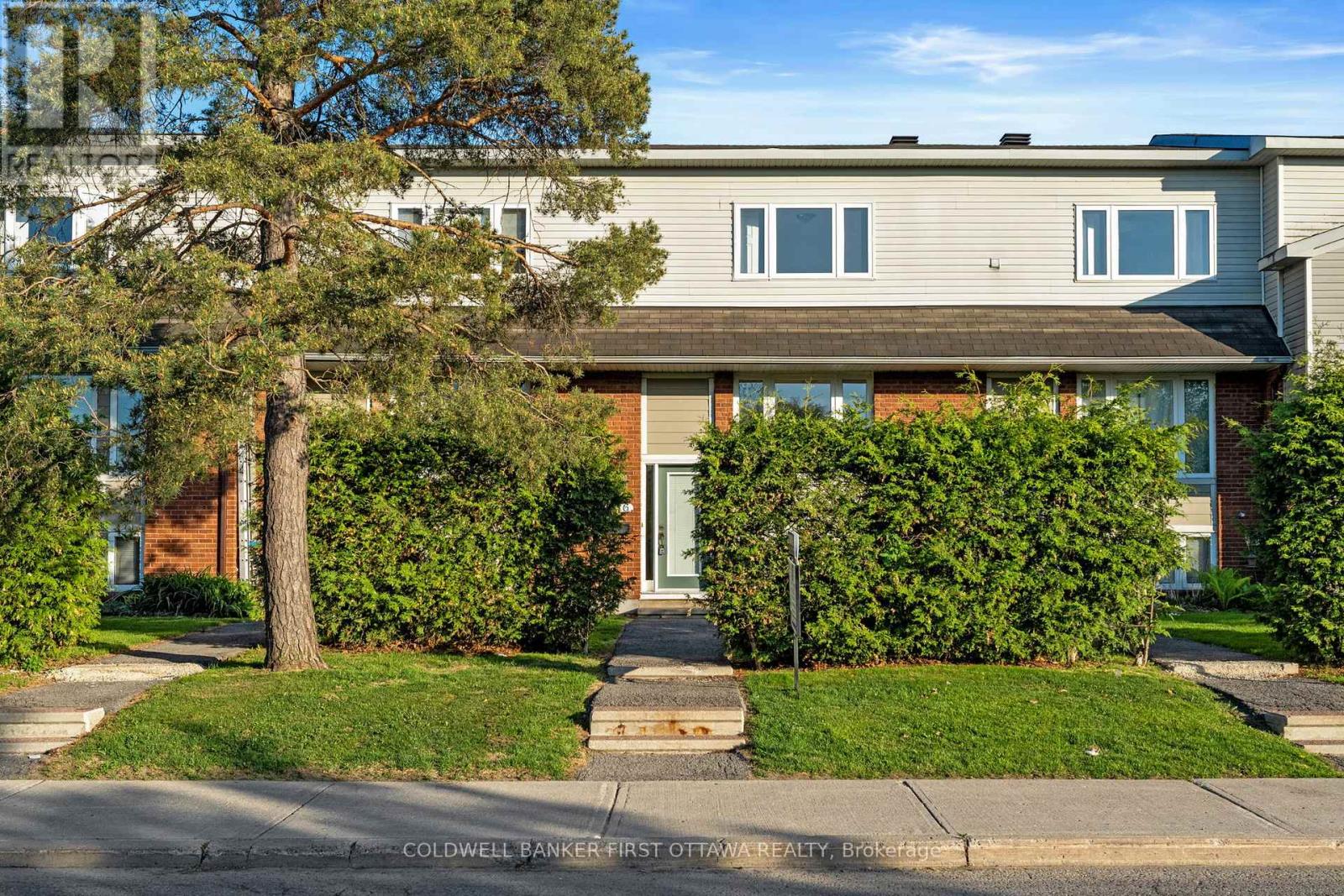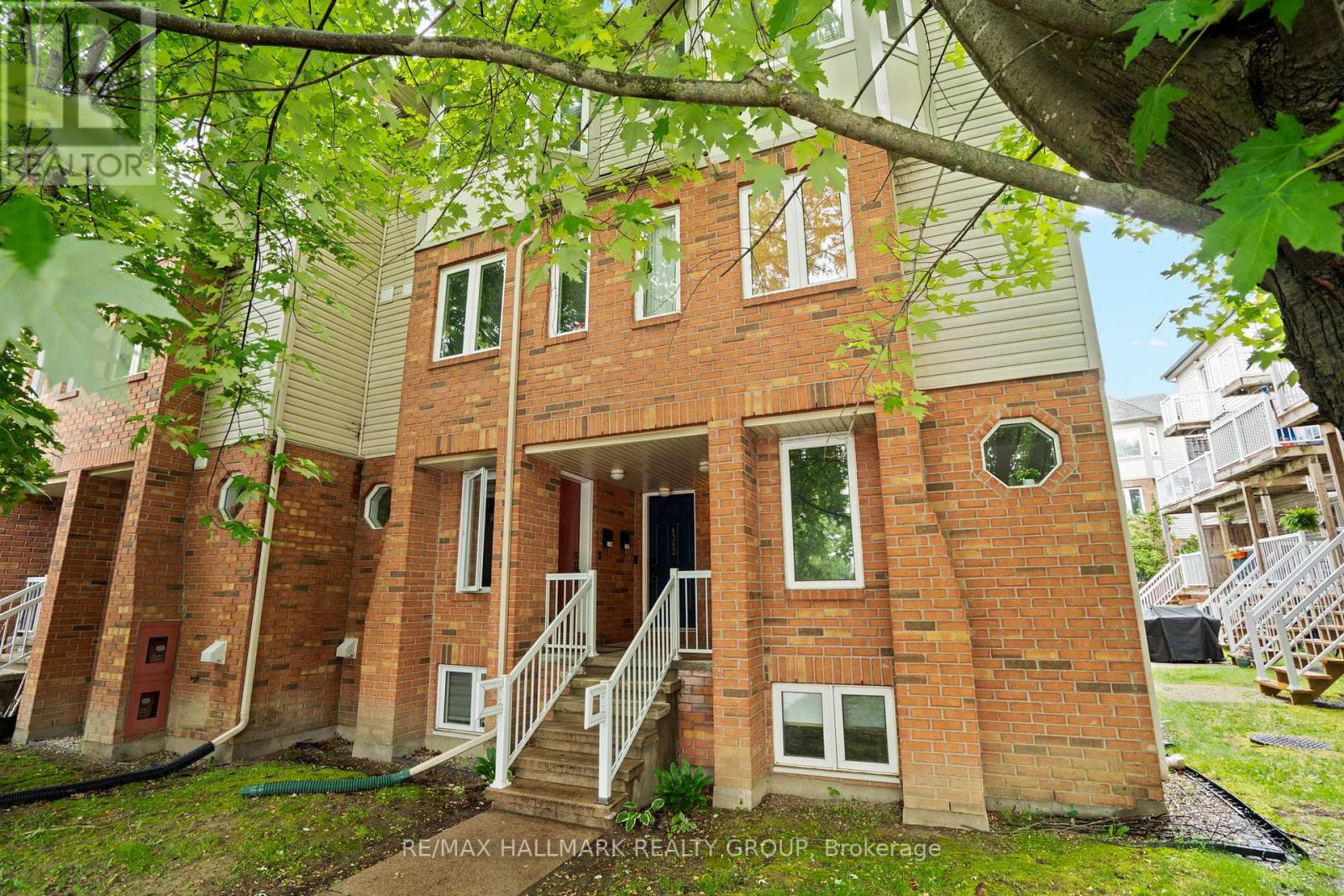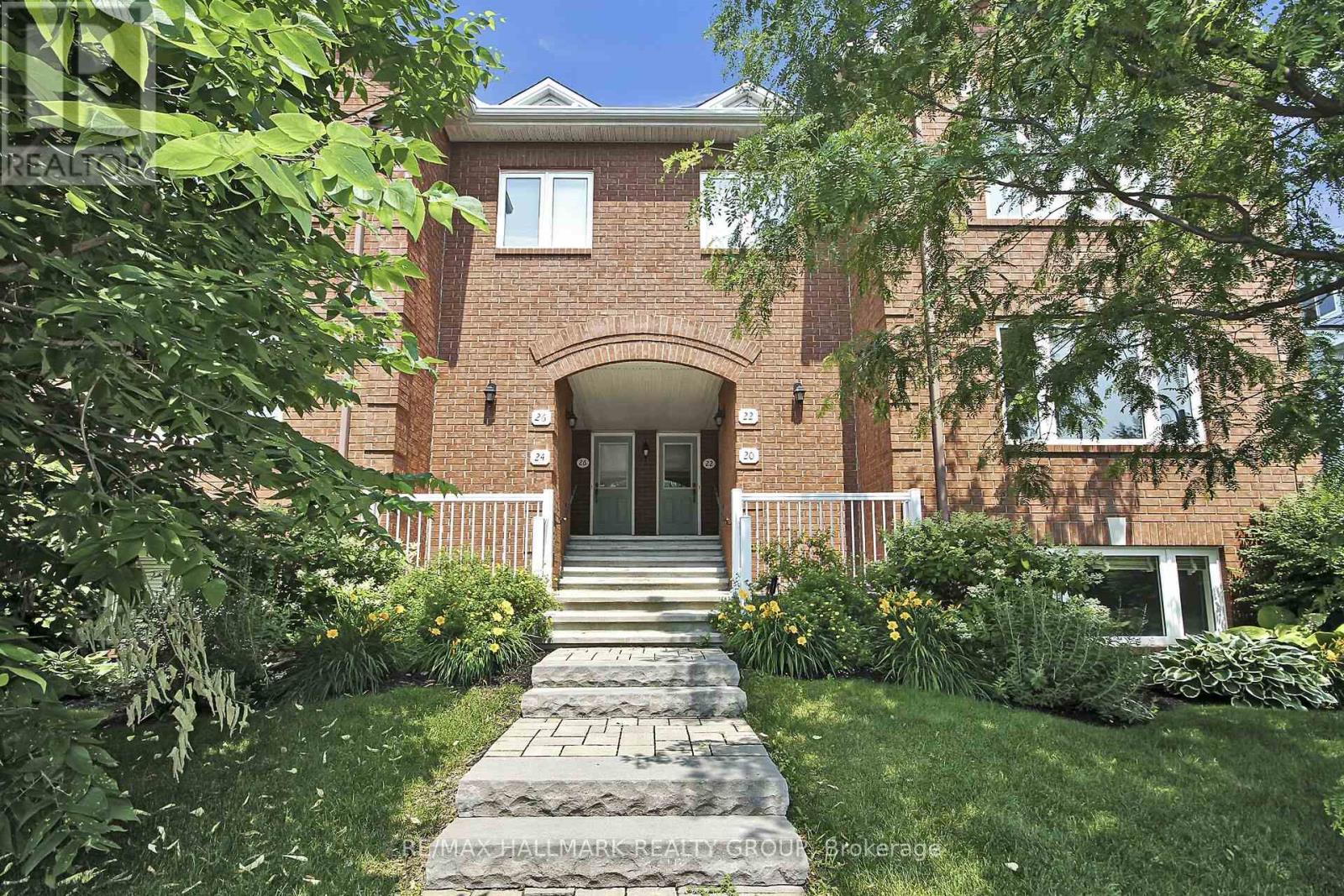Free account required
Unlock the full potential of your property search with a free account! Here's what you'll gain immediate access to:
- Exclusive Access to Every Listing
- Personalized Search Experience
- Favorite Properties at Your Fingertips
- Stay Ahead with Email Alerts
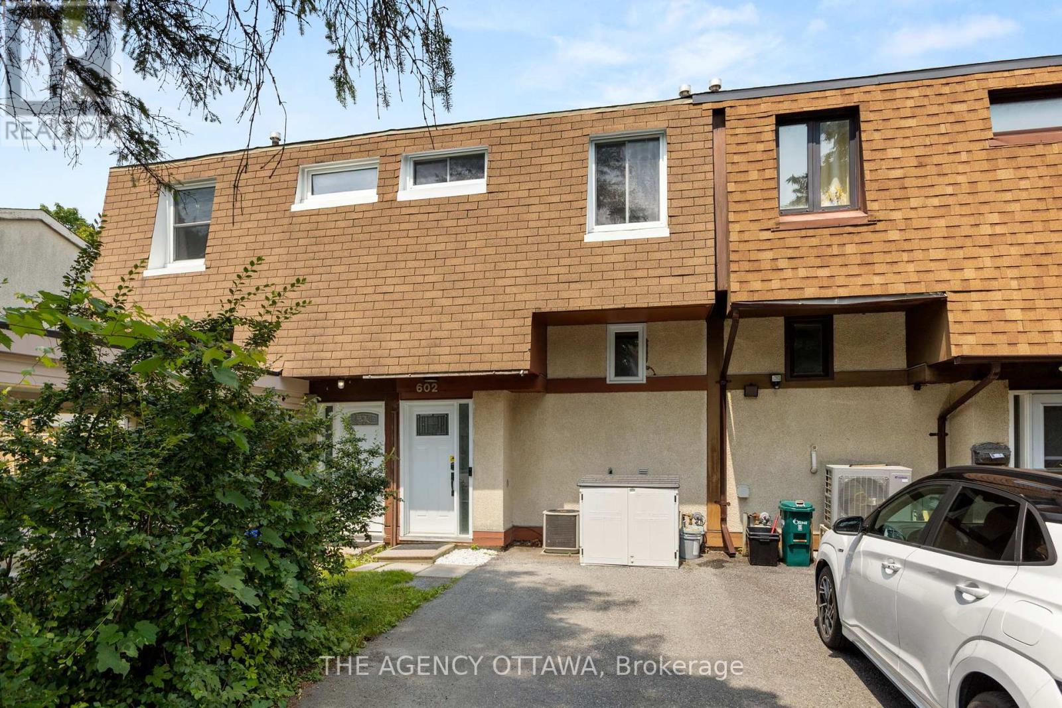
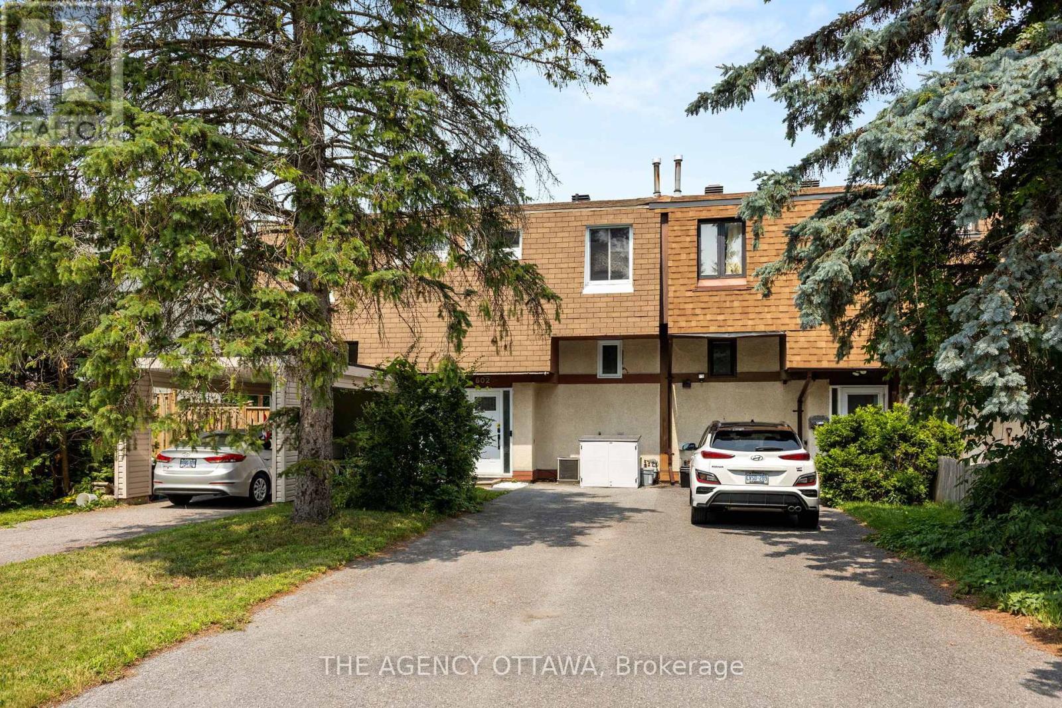
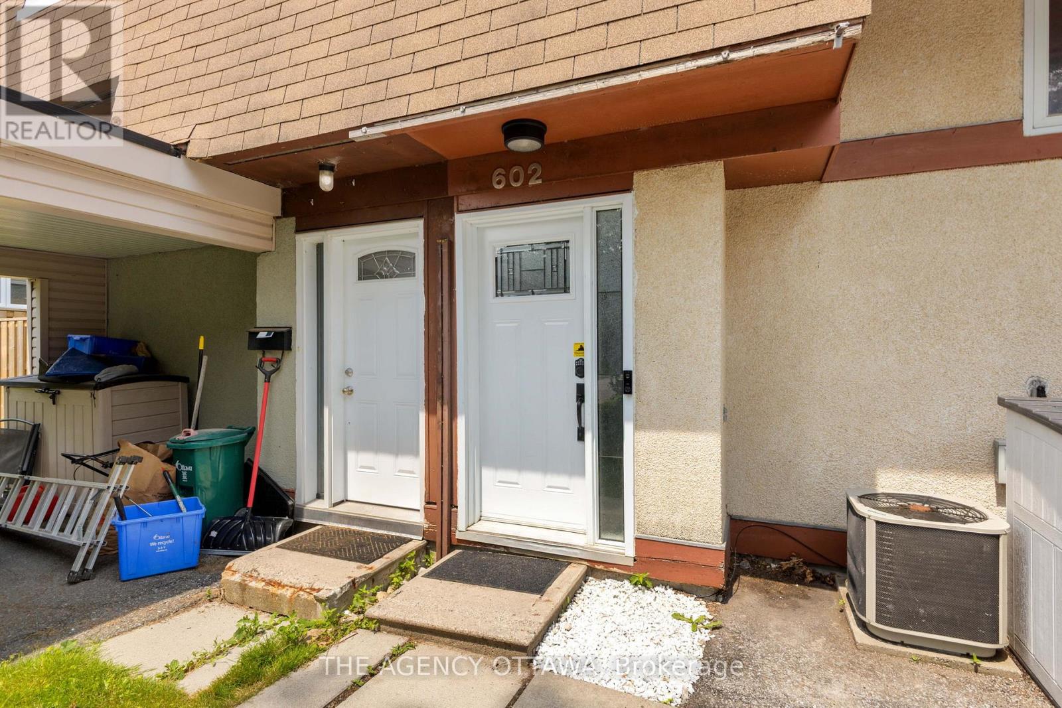
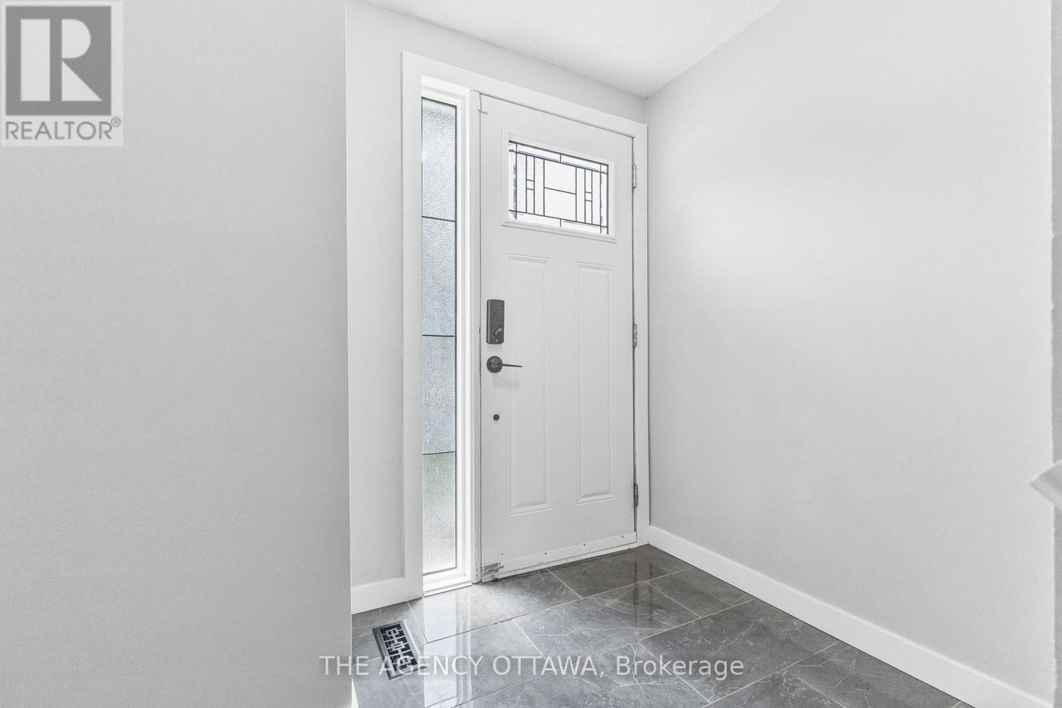
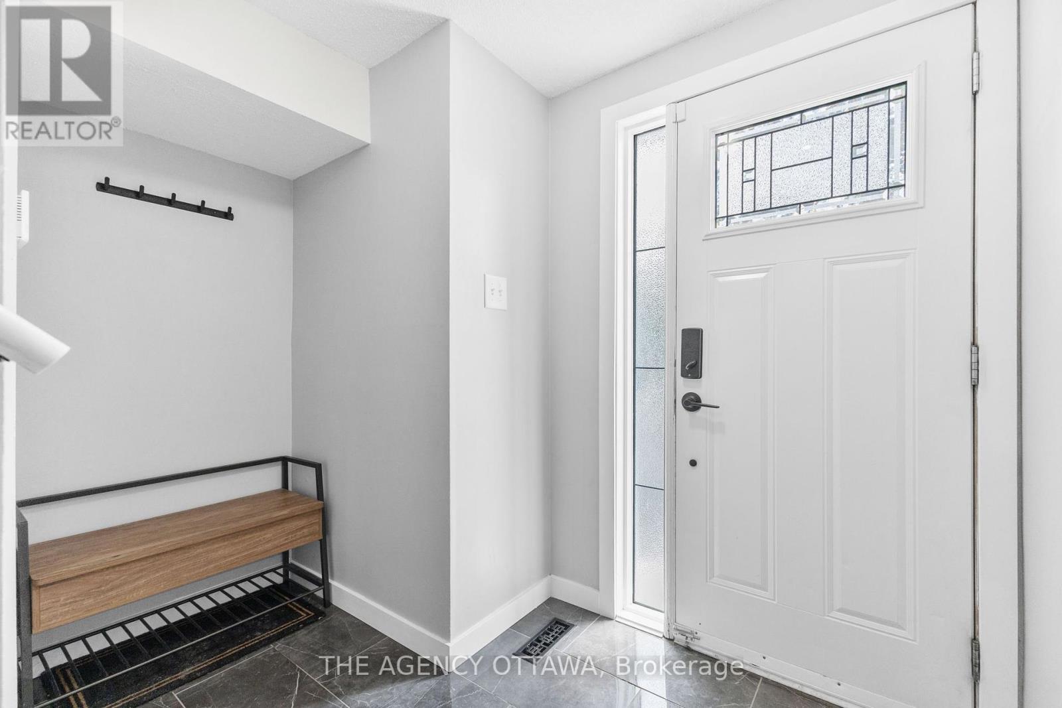
$485,500
602 SEYTON DRIVE
Ottawa, Ontario, Ontario, K2H7X5
MLS® Number: X12287615
Property description
Fantastic opportunity to own a freehold townhome in the desirable Westcliffe Estates community just minutes from NCC trails, DND headquarters, Bells Corners, and highways 417 & 416. This stylish 2+1 bedroom home offers an open-concept main floor with new flooring (2020), a bright, functional kitchen, and access to a new deck (2023), perfect for summer gatherings. Upstairs, you will find two comfortable bedrooms and a beautifully updated bathroom with modern fixtures. The lower level features a spacious bedroom with an oversized window overlooking the private backyard, a convenient bathroom, and a laundry room with ample storage. Enjoy the ease of living with absolutely no carpet throughout. Additional highlights include an owned hot water tank (~2018), roof (~2016), and windows (~2010). A wonderful opportunity to make this move-in-ready home yours!
Building information
Type
*****
Age
*****
Appliances
*****
Basement Development
*****
Basement Type
*****
Construction Style Attachment
*****
Cooling Type
*****
Exterior Finish
*****
Foundation Type
*****
Half Bath Total
*****
Heating Fuel
*****
Heating Type
*****
Size Interior
*****
Stories Total
*****
Utility Water
*****
Land information
Fence Type
*****
Landscape Features
*****
Sewer
*****
Size Depth
*****
Size Frontage
*****
Size Irregular
*****
Size Total
*****
Rooms
Main level
Kitchen
*****
Dining room
*****
Living room
*****
Second level
Bathroom
*****
Primary Bedroom
*****
Bedroom 2
*****
Main level
Kitchen
*****
Dining room
*****
Living room
*****
Second level
Bathroom
*****
Primary Bedroom
*****
Bedroom 2
*****
Main level
Kitchen
*****
Dining room
*****
Living room
*****
Second level
Bathroom
*****
Primary Bedroom
*****
Bedroom 2
*****
Main level
Kitchen
*****
Dining room
*****
Living room
*****
Second level
Bathroom
*****
Primary Bedroom
*****
Bedroom 2
*****
Main level
Kitchen
*****
Dining room
*****
Living room
*****
Second level
Bathroom
*****
Primary Bedroom
*****
Bedroom 2
*****
Courtesy of THE AGENCY OTTAWA
Book a Showing for this property
Please note that filling out this form you'll be registered and your phone number without the +1 part will be used as a password.
