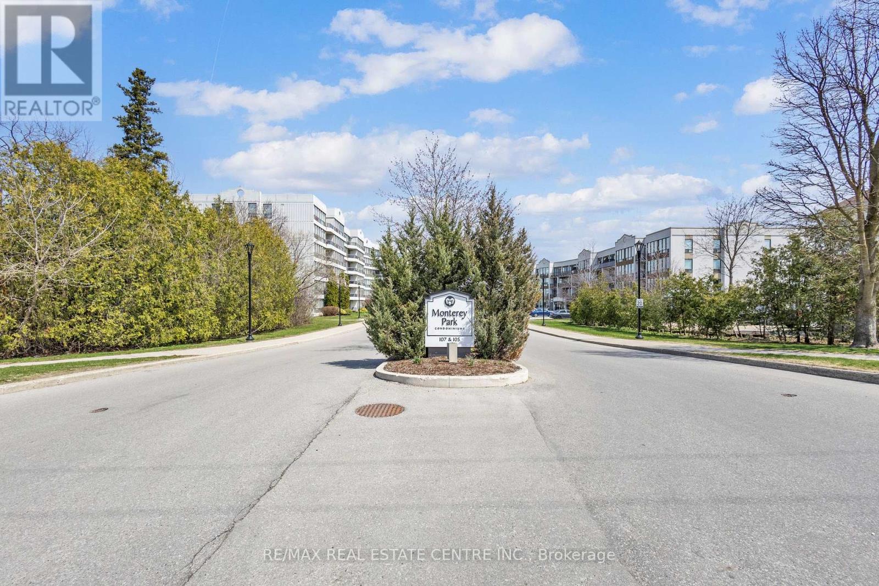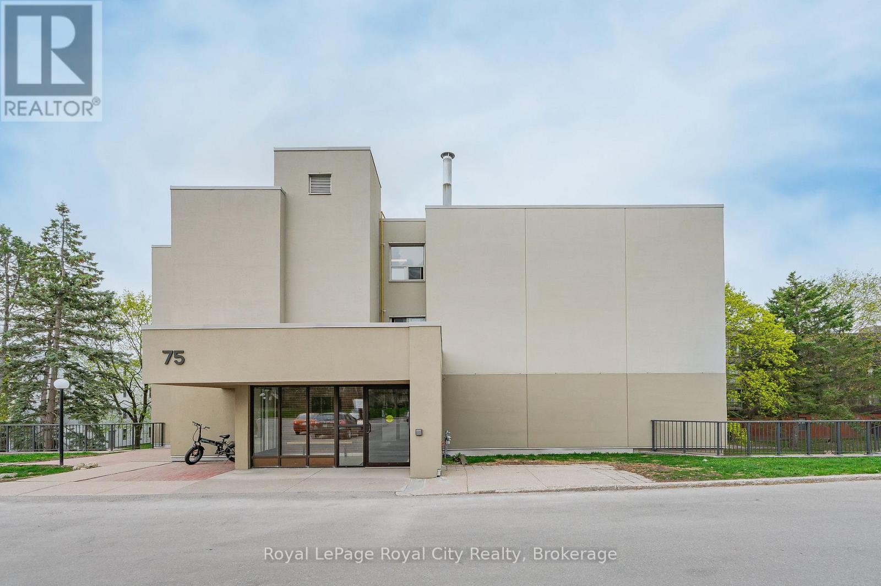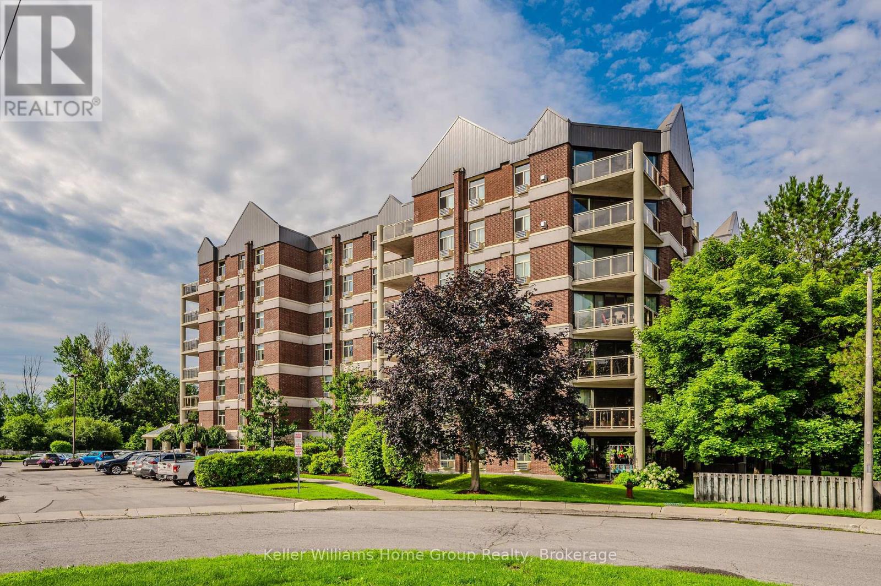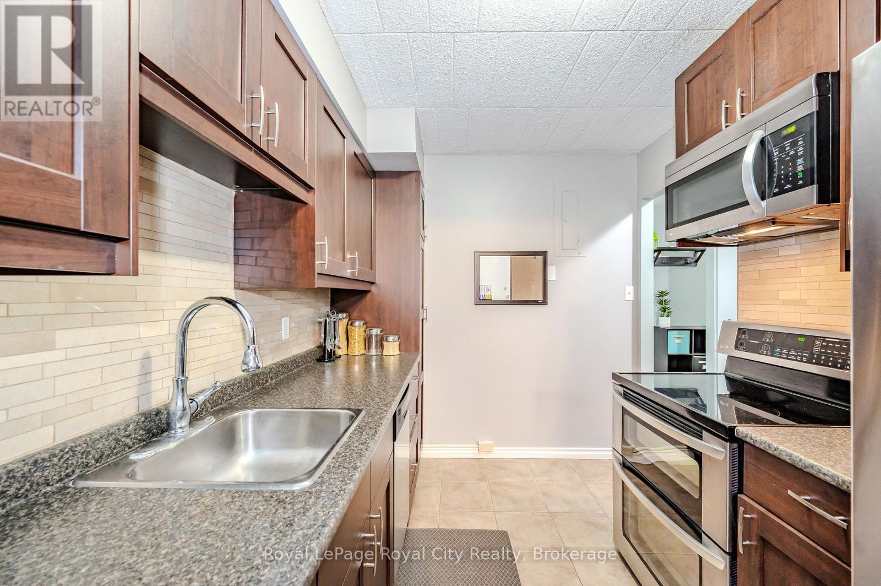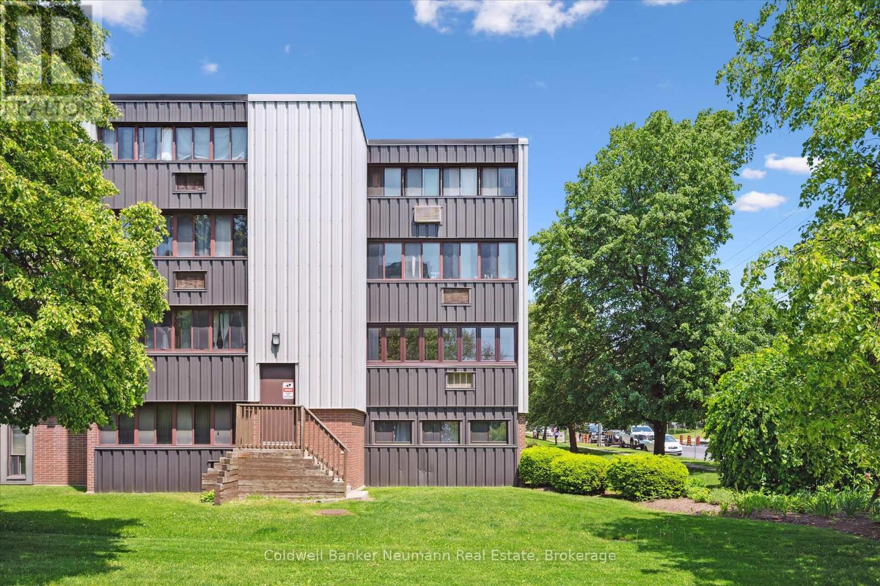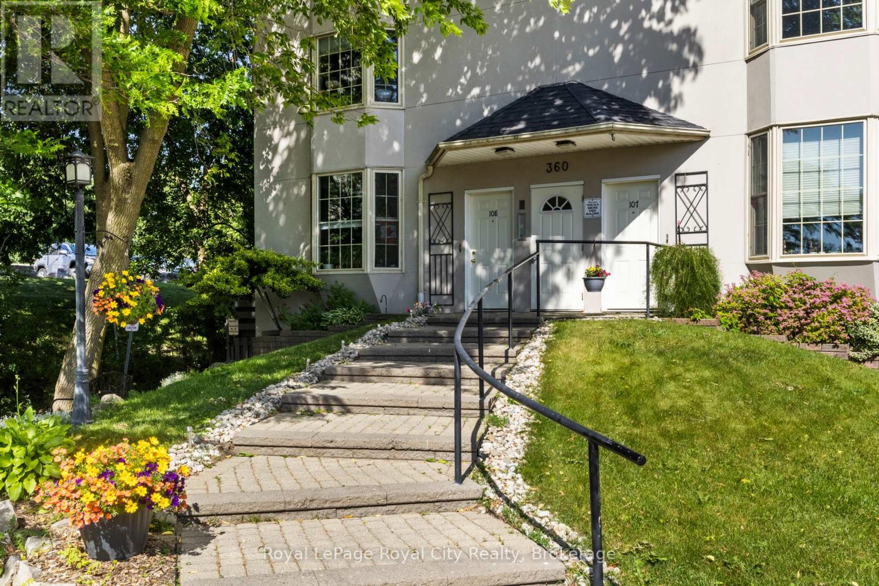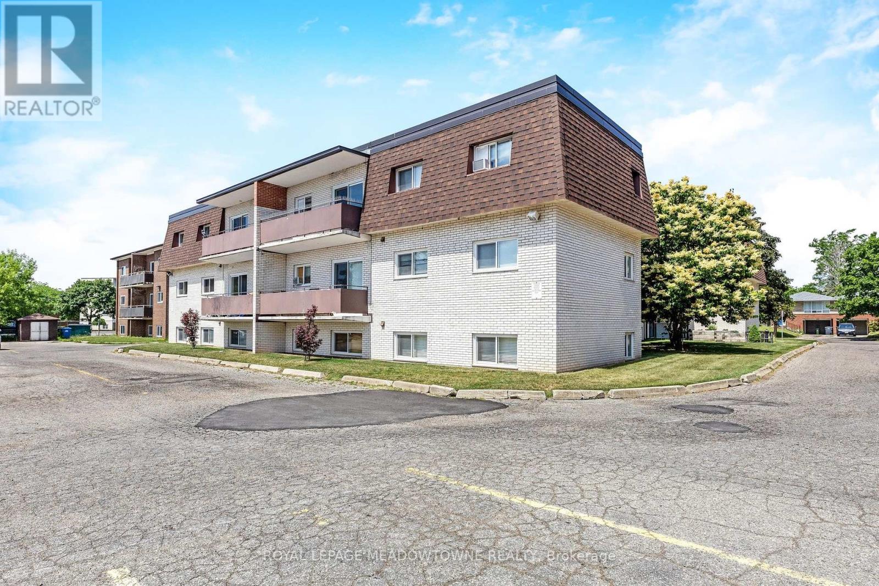Free account required
Unlock the full potential of your property search with a free account! Here's what you'll gain immediate access to:
- Exclusive Access to Every Listing
- Personalized Search Experience
- Favorite Properties at Your Fingertips
- Stay Ahead with Email Alerts
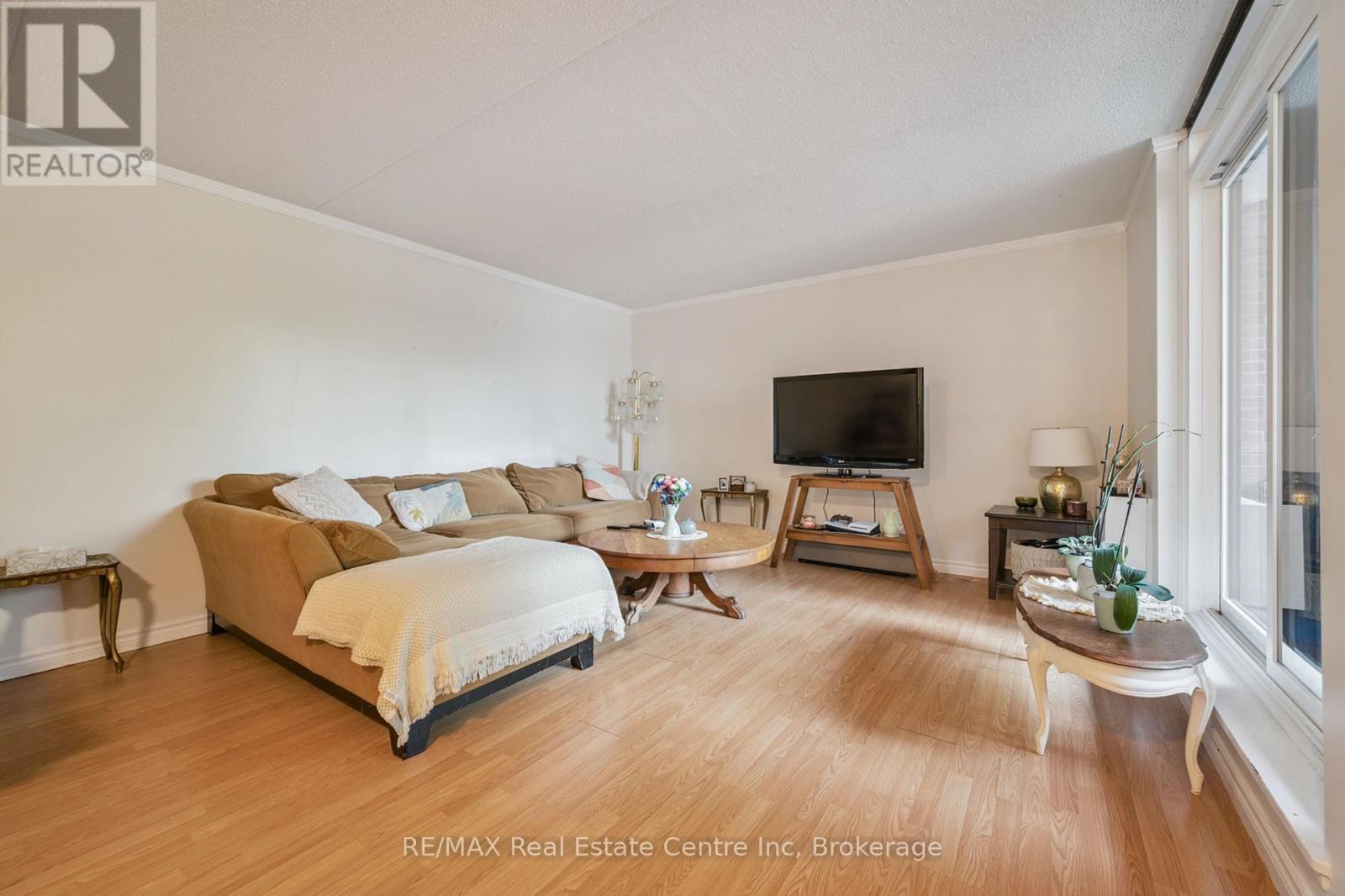

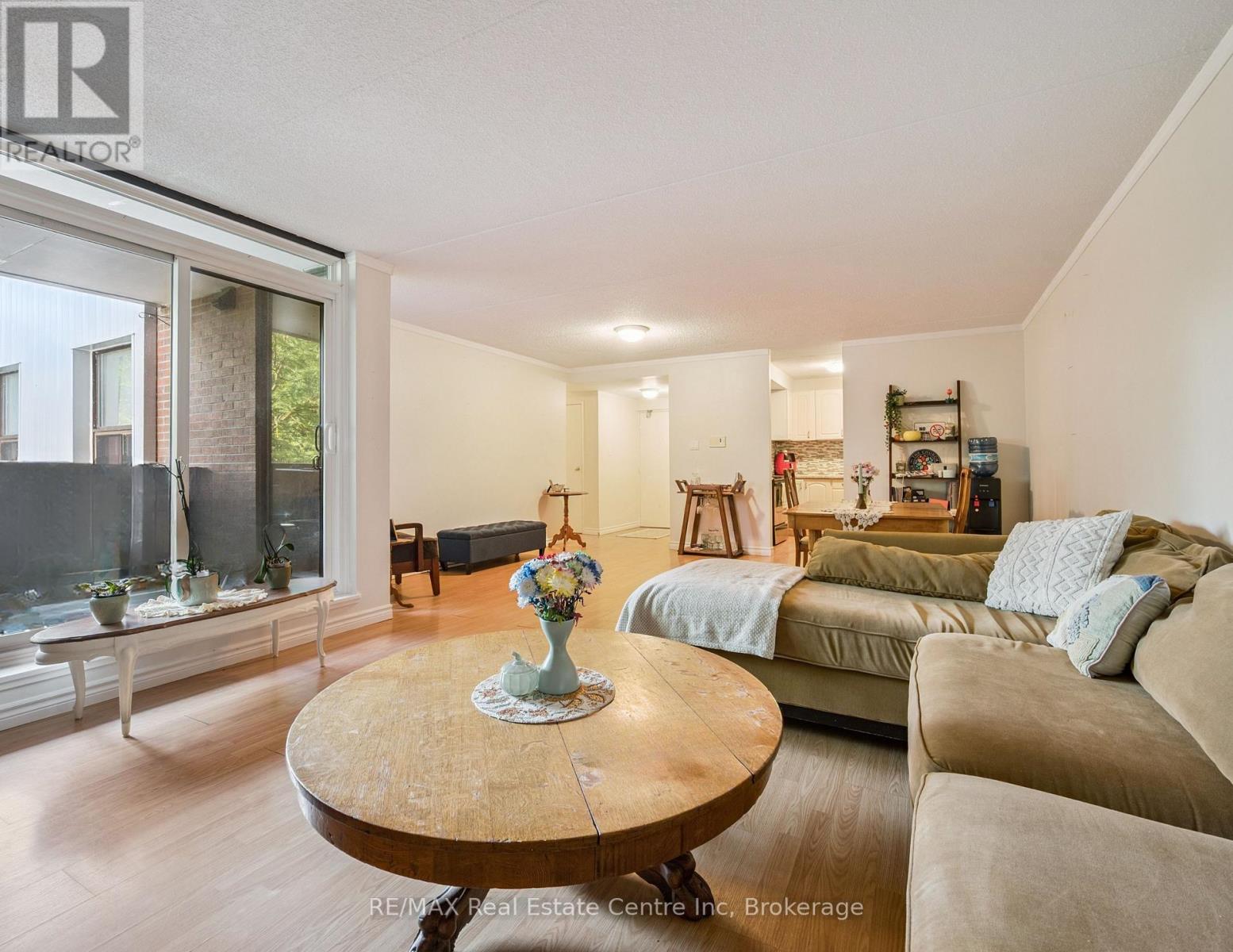

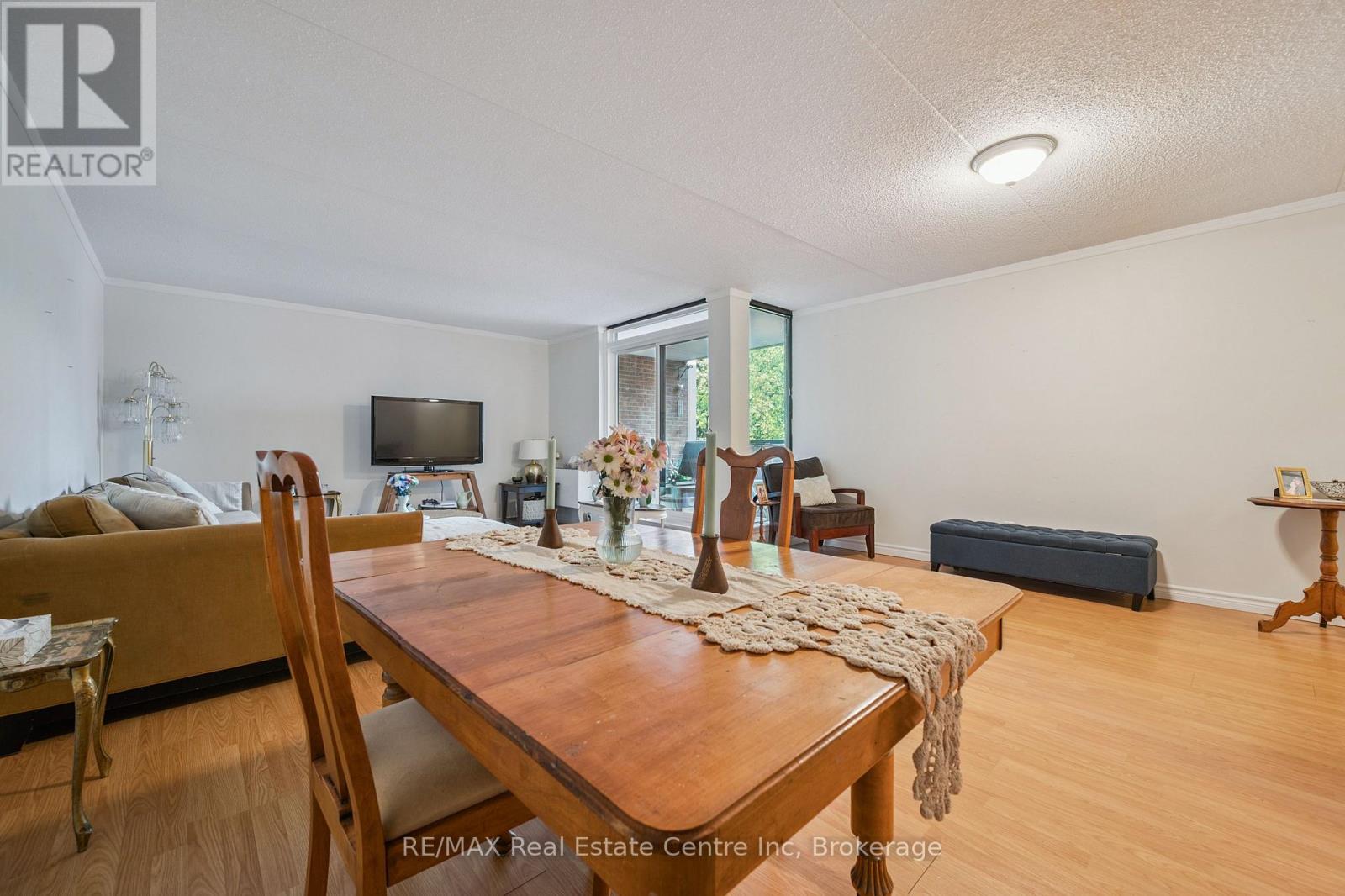
$394,900
310 - 65 SILVERCREEK PARKWAY N
Guelph, Ontario, Ontario, N1H7R9
MLS® Number: X12287987
Property description
Welcome to 310-65 Silvercreek Parkway North! This bright and inviting 3-bedroom, 2-bathroom condo the perfect fit for first-time buyers, growing families, or those looking to downsize without compromise. Every bedroom is generously sized, offering comfortable and functional living for all members of the household. The large primary suite features a private 3-piece ensuite and an impressive walk-in closet, while two additional full-sized bedrooms are ideal for family, guests, or a home office. A second 4-piece bathroom adds to the convenience. The kitchen flows seamlessly into a full dining area, creating a great space for entertaining or relaxed family meals. Unwind in the spacious living room or step out onto your completely private balcony, which overlooks serene greenspace your own slice of nature right at home. Location couldn't be better: just minutes from everyday essentials like Shoppers Drug Mart, Winners, No Frills, and more. Commuting is a breeze with quick access to the Hanlon Expressway and Highway 401.Dont miss this rare opportunity to own a well-maintained, move-in ready condo in a prime location!
Building information
Type
*****
Age
*****
Amenities
*****
Appliances
*****
Cooling Type
*****
Exterior Finish
*****
Heating Fuel
*****
Heating Type
*****
Size Interior
*****
Land information
Amenities
*****
Rooms
Main level
Other
*****
Bedroom 3
*****
Bedroom 2
*****
Primary Bedroom
*****
Living room
*****
Kitchen
*****
Dining room
*****
Other
*****
Bedroom 3
*****
Bedroom 2
*****
Primary Bedroom
*****
Living room
*****
Kitchen
*****
Dining room
*****
Other
*****
Bedroom 3
*****
Bedroom 2
*****
Primary Bedroom
*****
Living room
*****
Kitchen
*****
Dining room
*****
Other
*****
Bedroom 3
*****
Bedroom 2
*****
Primary Bedroom
*****
Living room
*****
Kitchen
*****
Dining room
*****
Courtesy of RE/MAX Real Estate Centre Inc
Book a Showing for this property
Please note that filling out this form you'll be registered and your phone number without the +1 part will be used as a password.
