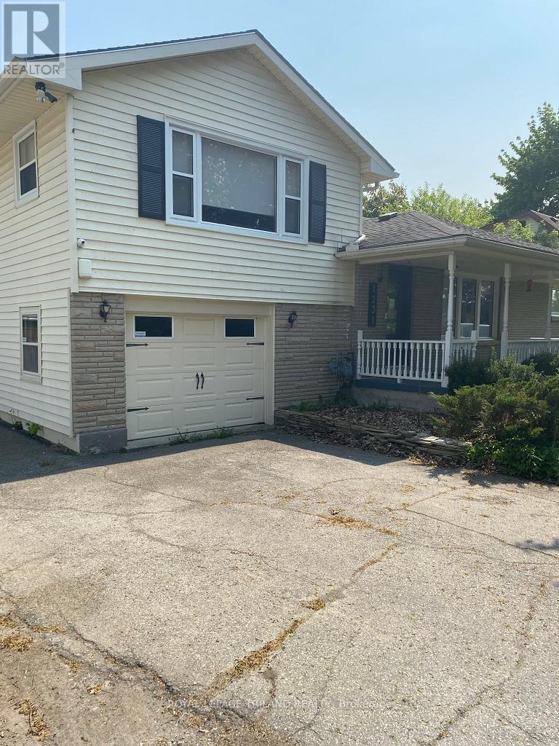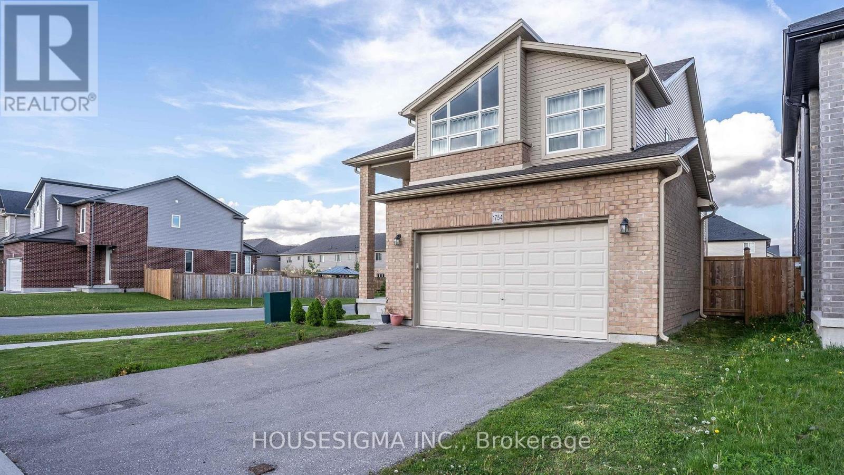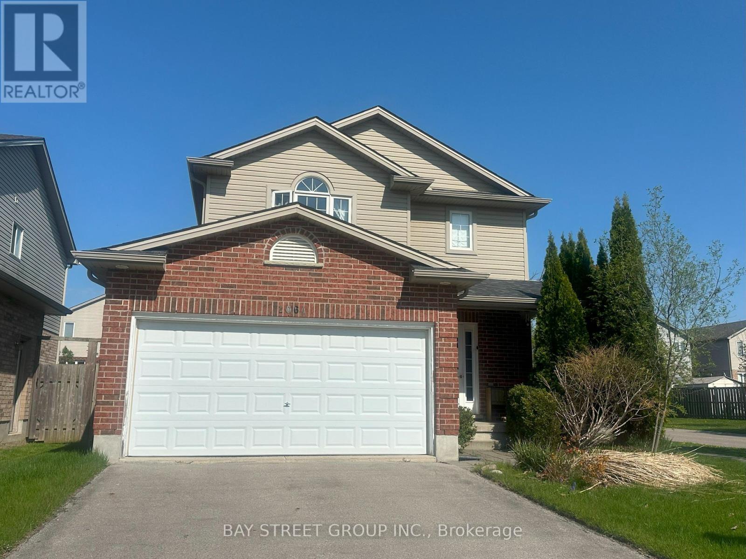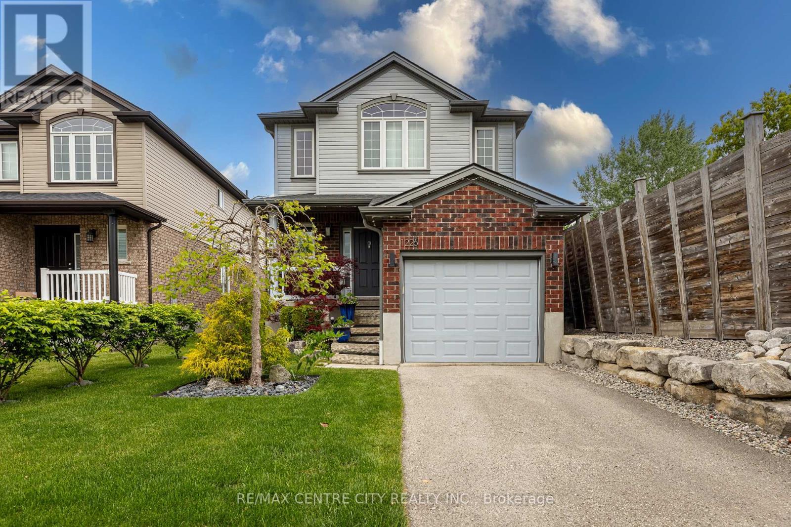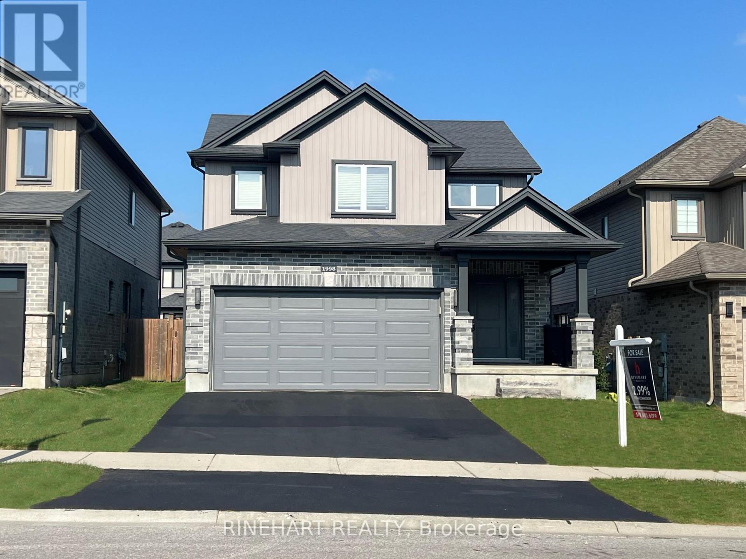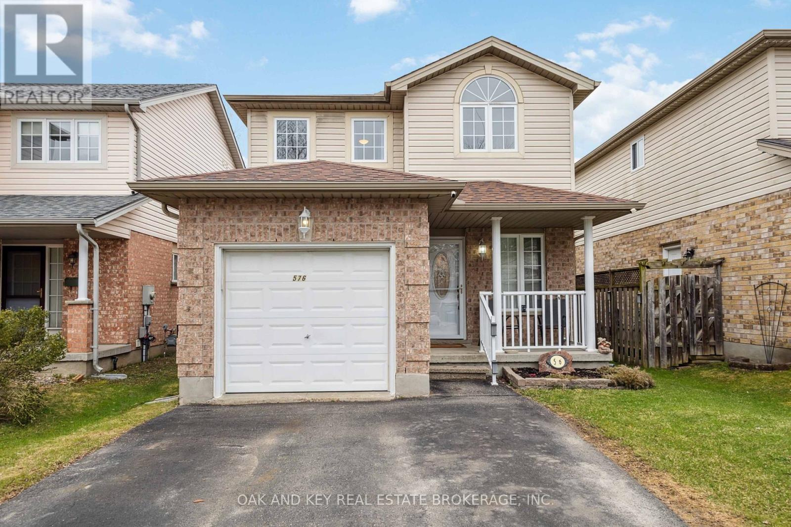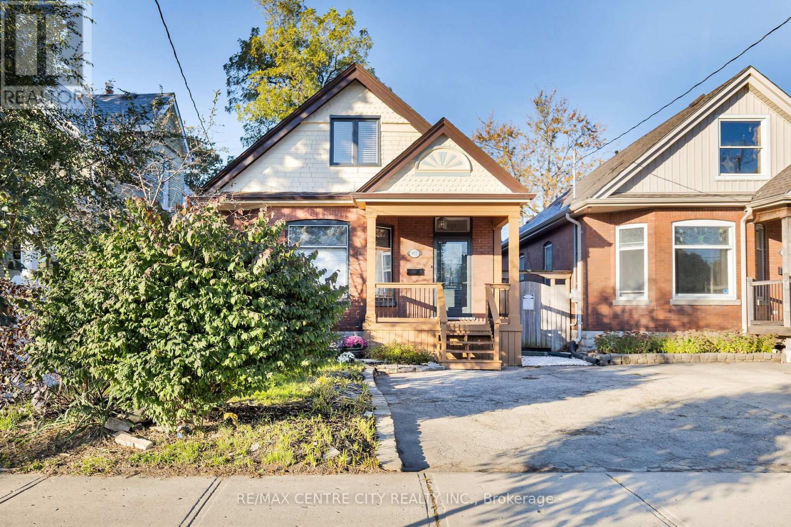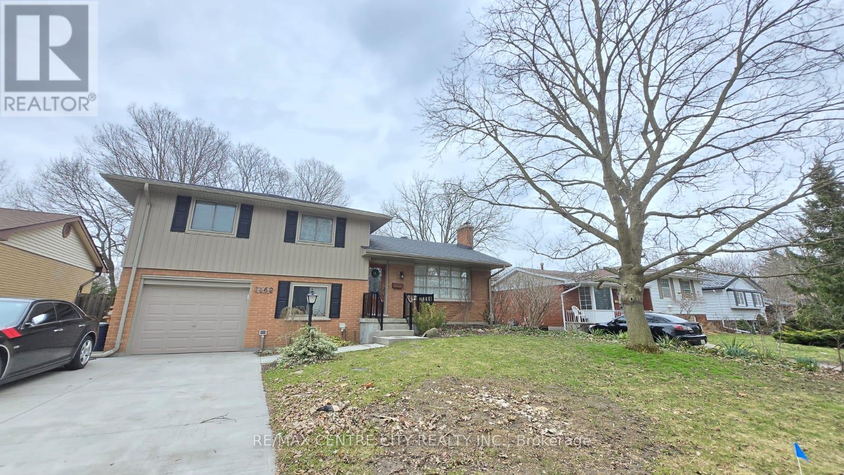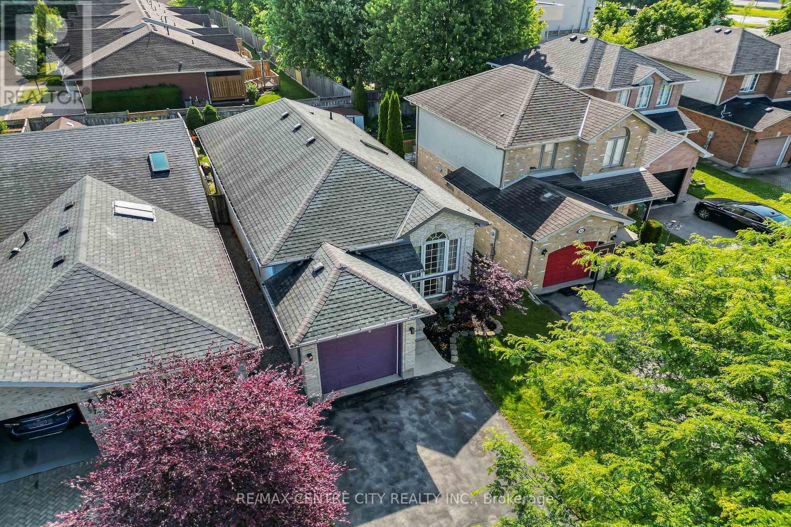Free account required
Unlock the full potential of your property search with a free account! Here's what you'll gain immediate access to:
- Exclusive Access to Every Listing
- Personalized Search Experience
- Favorite Properties at Your Fingertips
- Stay Ahead with Email Alerts
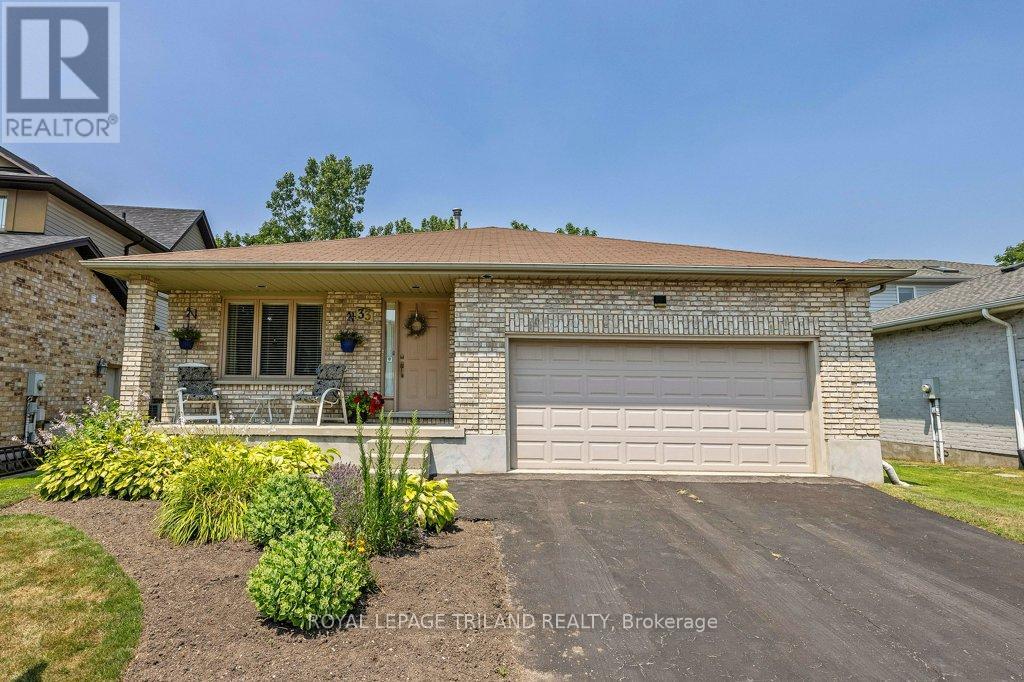
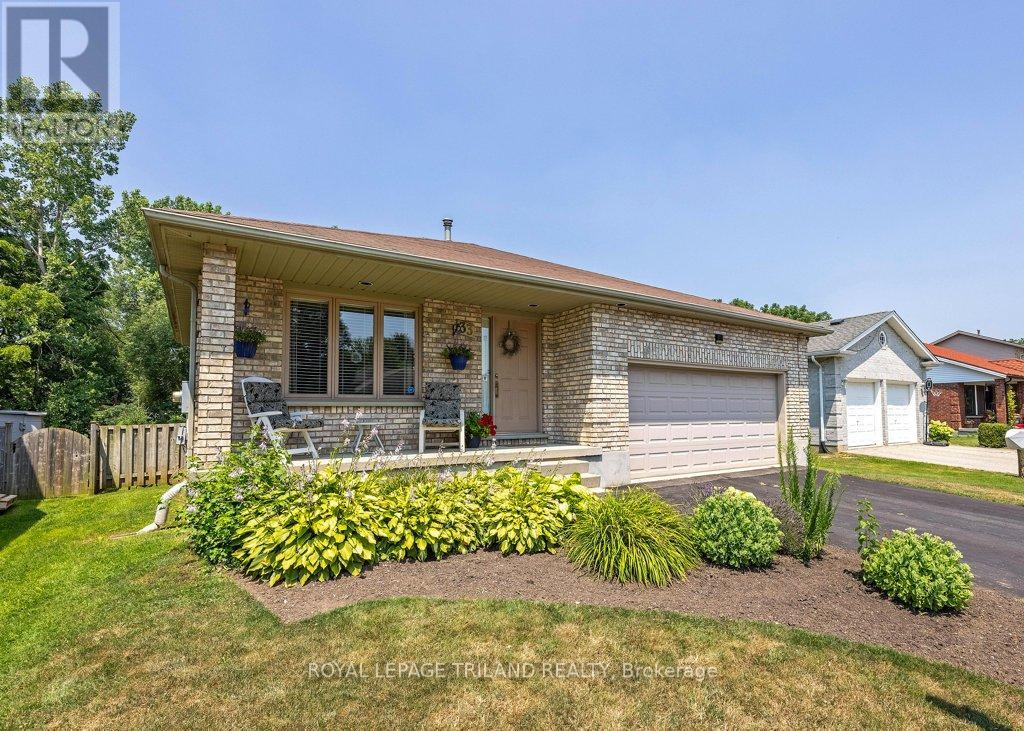
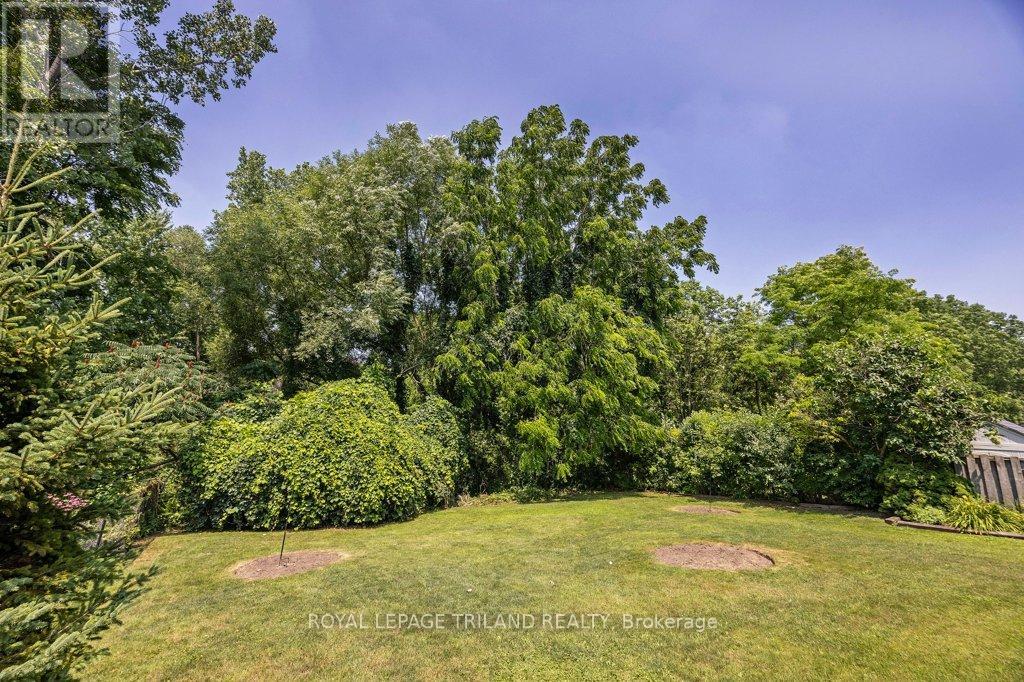
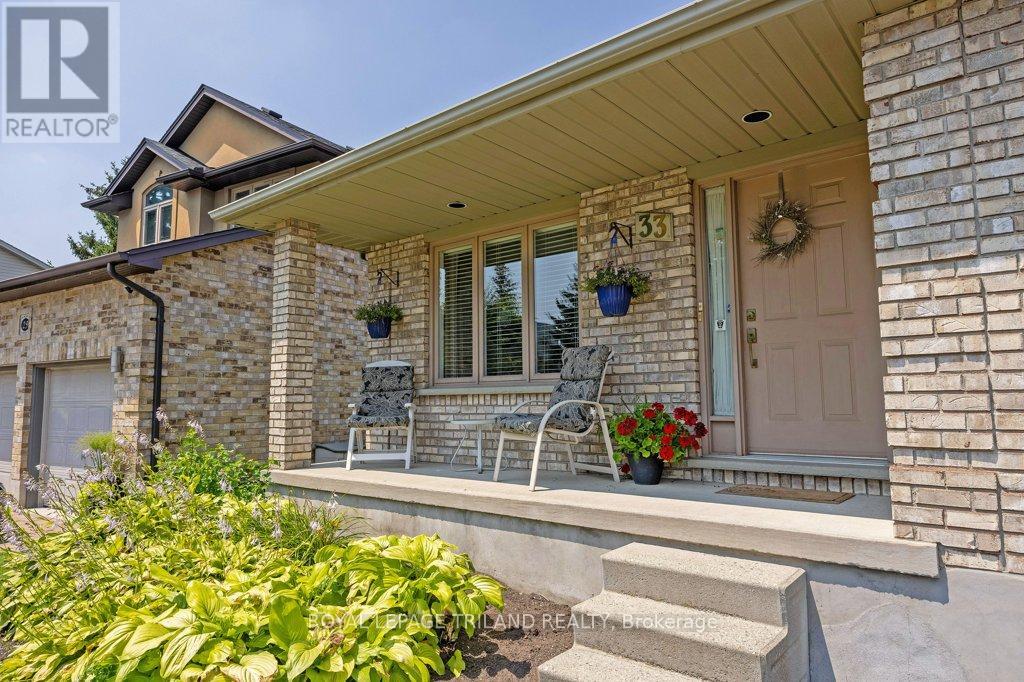
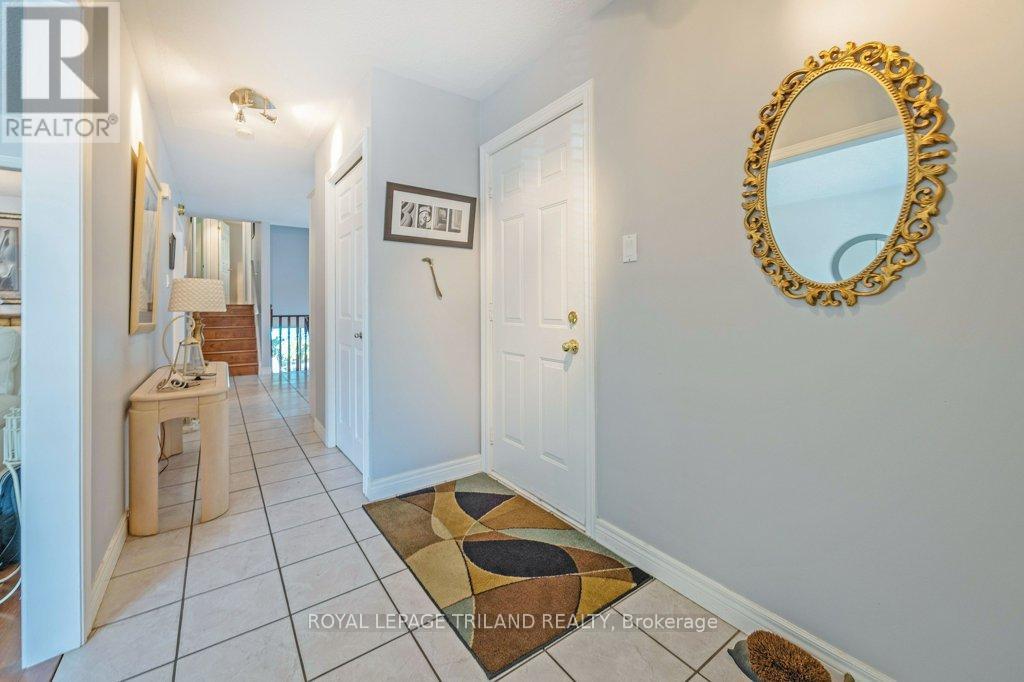
$699,000
33 STONEYCREEK CRESCENT
London North, Ontario, Ontario, N5X3X4
MLS® Number: X12288802
Property description
Backs onto Stoney Creek (ravine) and green space. Prime north london three bedroom multi level back split home. Original owners. Pride of ownership is evident throughout. Lots of updates over the years to this lovingly maintained home. Oversize principal rooms for the family to gather. Foyer, inside entry to garage, living room, dining room, kitchen and eating area. Door to side yard and BBQ porch. Upstairs has three generous bedrooms and a full bath. Lots of storage. Third level is open to kitchen with gigantic family room with gas fireplace, full bath and walkout to your amazing park like backyard. Pergola. Down to a fourth level with another family room/games room/theatre room and laundry. Double garage. Stove 2025.
Building information
Type
*****
Age
*****
Amenities
*****
Appliances
*****
Basement Development
*****
Basement Features
*****
Basement Type
*****
Construction Style Attachment
*****
Construction Style Split Level
*****
Cooling Type
*****
Exterior Finish
*****
Fireplace Present
*****
FireplaceTotal
*****
Foundation Type
*****
Heating Fuel
*****
Heating Type
*****
Size Interior
*****
Utility Water
*****
Land information
Amenities
*****
Sewer
*****
Size Depth
*****
Size Frontage
*****
Size Irregular
*****
Size Total
*****
Rooms
Main level
Living room
*****
Kitchen
*****
Foyer
*****
Dining room
*****
Eating area
*****
Lower level
Bathroom
*****
Family room
*****
Basement
Recreational, Games room
*****
Laundry room
*****
Other
*****
Second level
Primary Bedroom
*****
Bedroom
*****
Bedroom
*****
Bathroom
*****
Courtesy of ROYAL LEPAGE TRILAND REALTY
Book a Showing for this property
Please note that filling out this form you'll be registered and your phone number without the +1 part will be used as a password.
