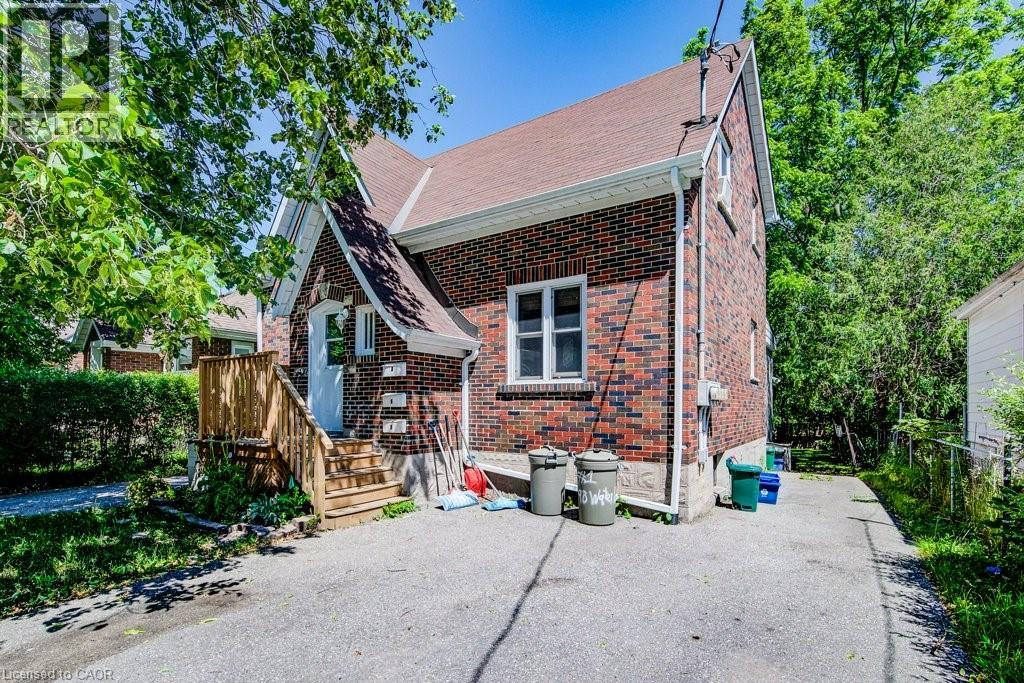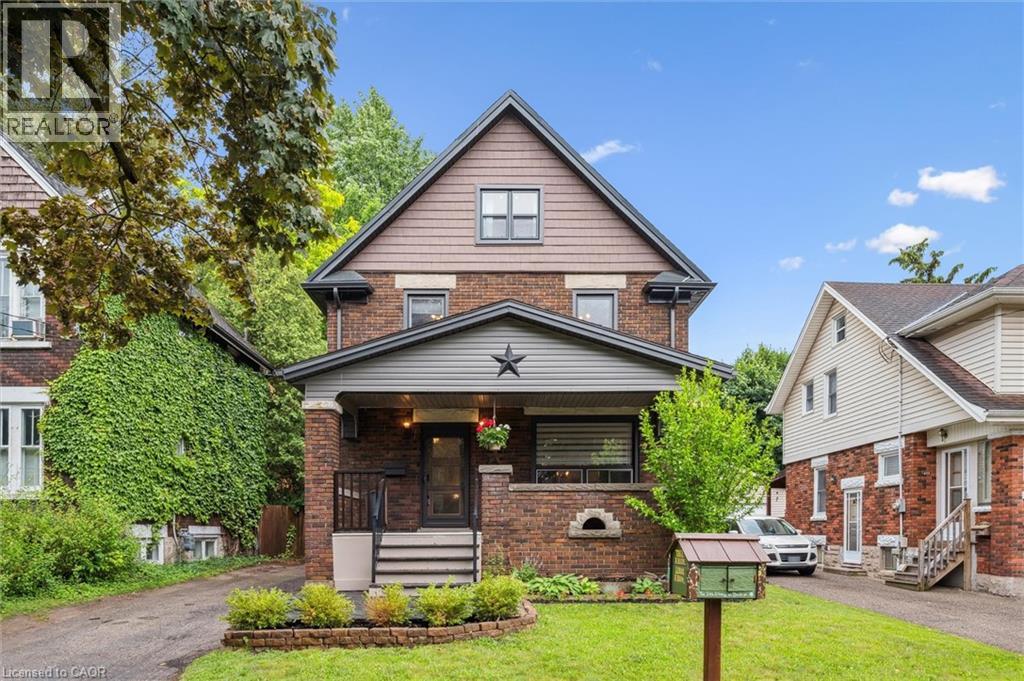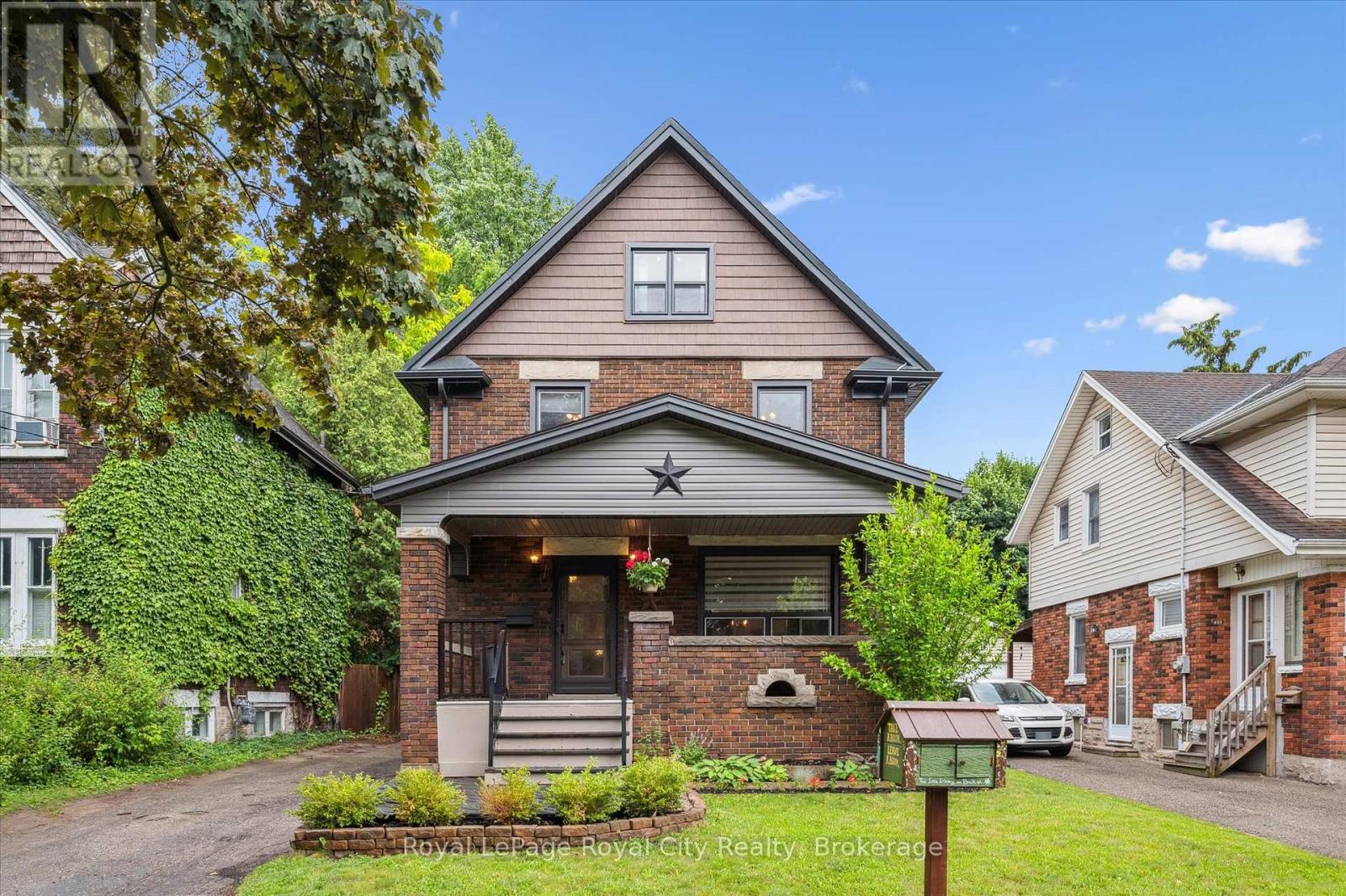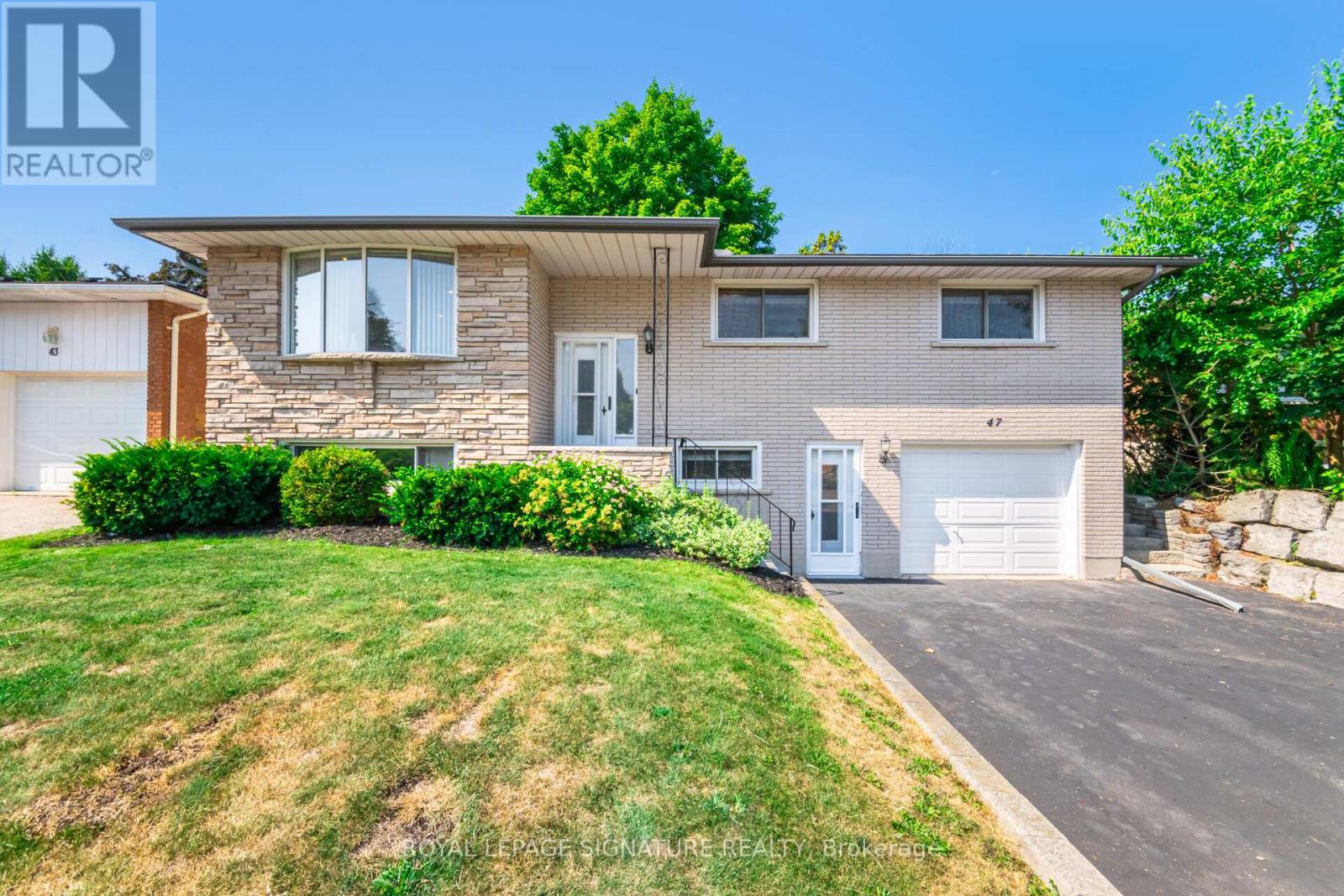Free account required
Unlock the full potential of your property search with a free account! Here's what you'll gain immediate access to:
- Exclusive Access to Every Listing
- Personalized Search Experience
- Favorite Properties at Your Fingertips
- Stay Ahead with Email Alerts
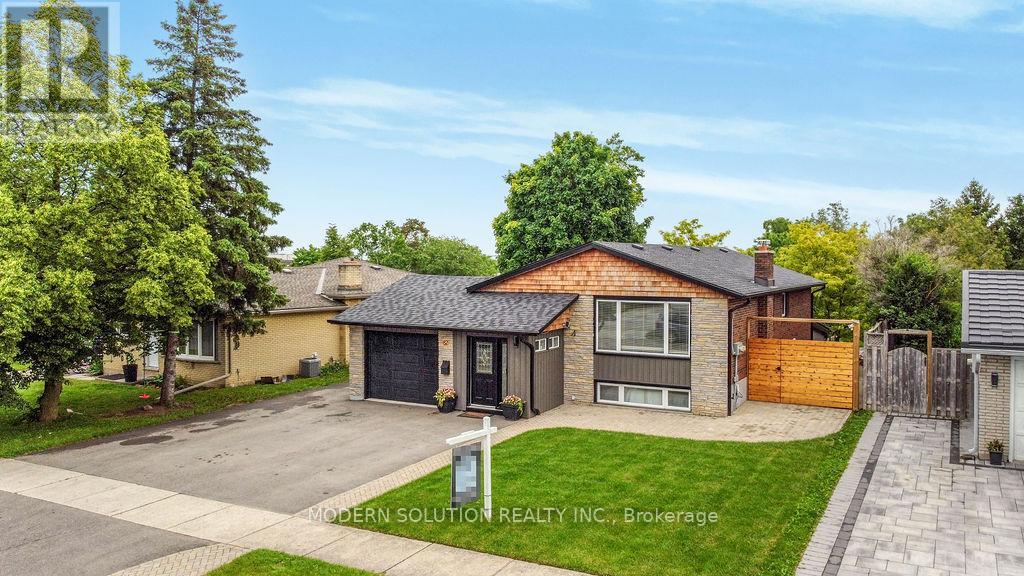
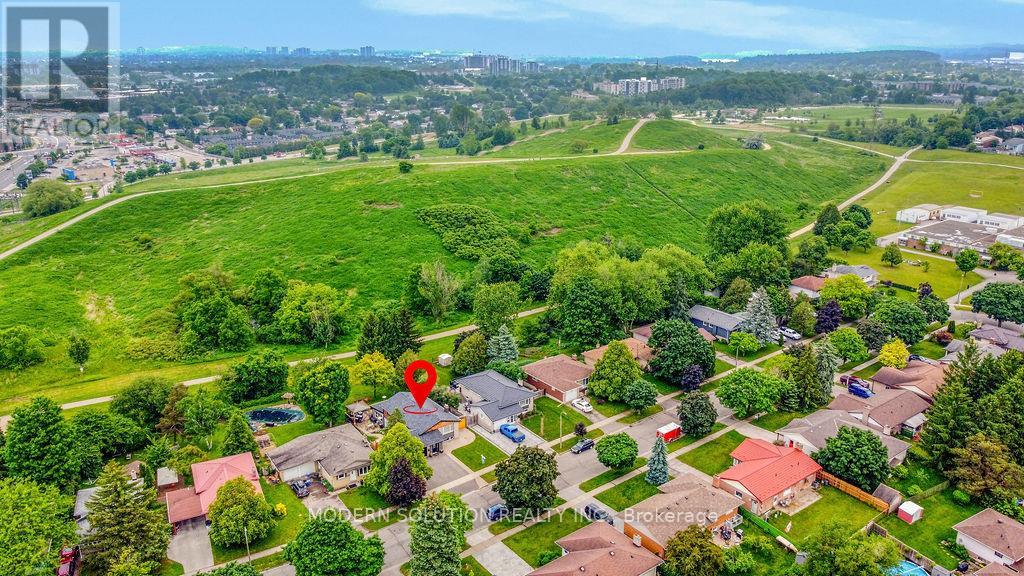
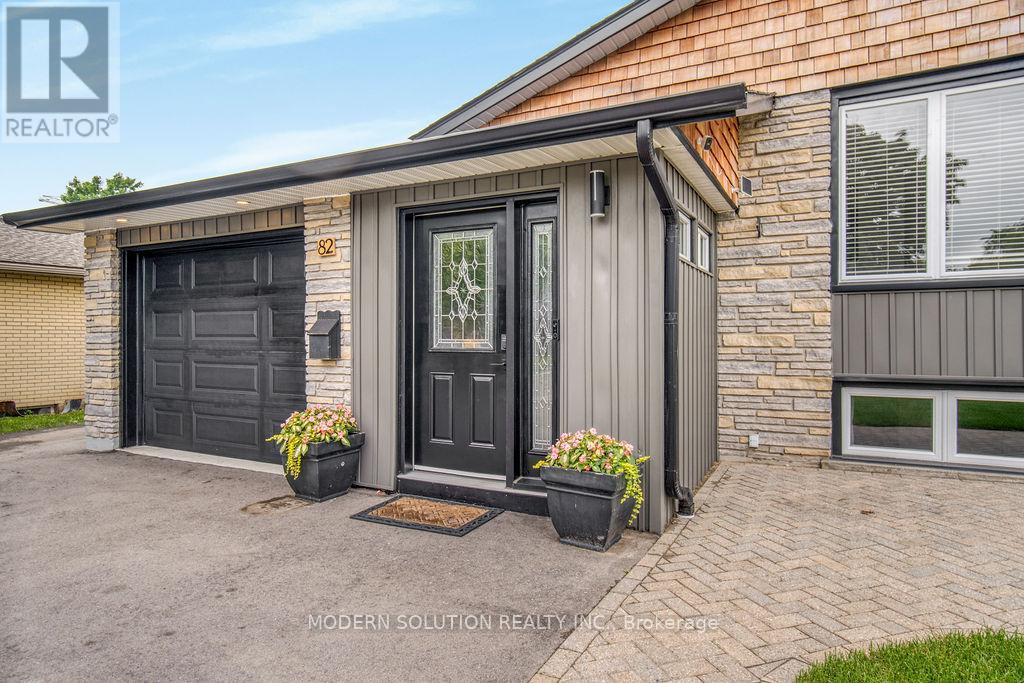
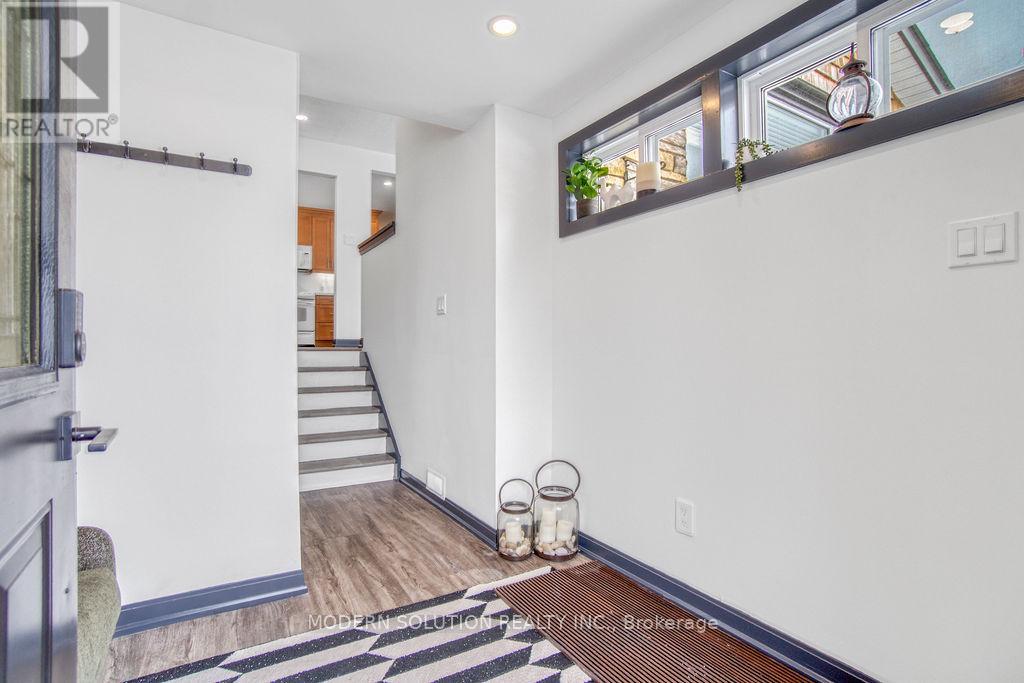
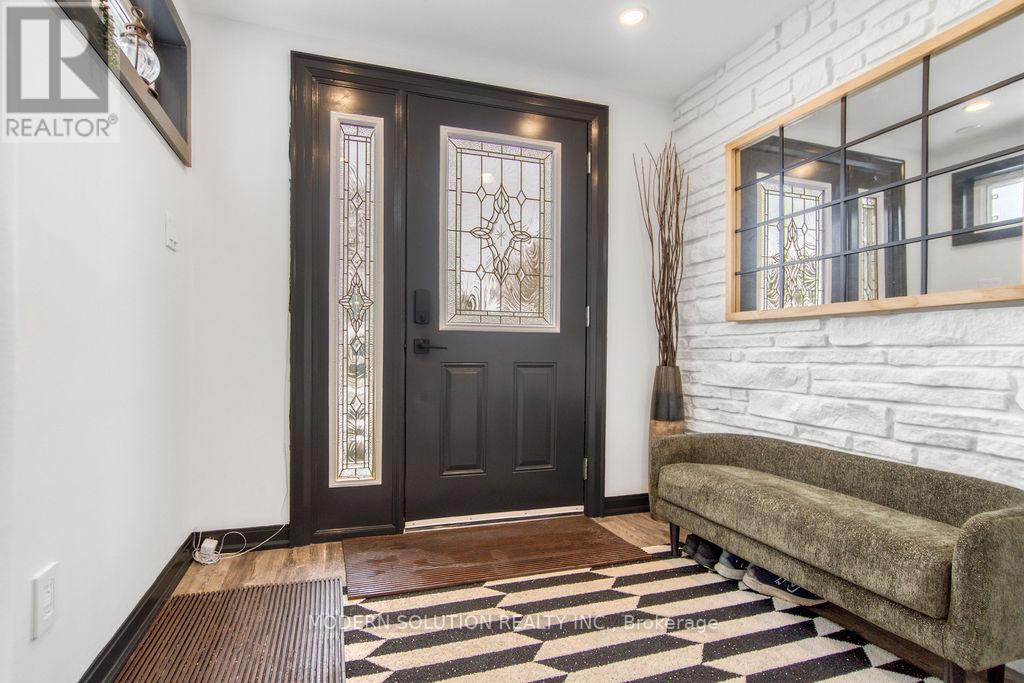
$999,000
82 SHEA CRESCENT
Kitchener, Ontario, Ontario, N2E1E8
MLS® Number: X12289031
Property description
This beautifully renovated home features 6 bedrooms and spans 2,700 sqft, situated on a peaceful crescent in Kitchener. It boasts luxurious finishes such as custom cabinetry, quartz countertops, and smart lighting control, along with a wheelchair-accessible stairlift valued at $15,000. The property is filled with natural light and includes separate climate controls, a spacious mudroom, large kitchens, vaulted ceilings in the main family room, and French doors that open to a 780 sqft deck overlooking a stunningly landscaped backyard with direct access to McLennan Park, creating a serene, cottage-like ambiance. Conveniently located within walking distance to schools, shops, parks, and bus routes, with quick access to the highway, it features an oversized driveway that accommodates 7+ cars. Furthermore, the home can easily be transformed into two separate units, each equipped with its own kitchen, bathrooms, utilities, and soundproofing ideal for multi-generational living or rental opportunities making it a versatile and move-in-ready family residence.
Building information
Type
*****
Appliances
*****
Architectural Style
*****
Basement Development
*****
Basement Features
*****
Basement Type
*****
Construction Style Attachment
*****
Cooling Type
*****
Exterior Finish
*****
Foundation Type
*****
Heating Fuel
*****
Heating Type
*****
Size Interior
*****
Stories Total
*****
Utility Water
*****
Land information
Sewer
*****
Size Depth
*****
Size Frontage
*****
Size Irregular
*****
Size Total
*****
Rooms
Upper Level
Bedroom
*****
Bedroom
*****
Primary Bedroom
*****
Kitchen
*****
Dining room
*****
Living room
*****
Lower level
Kitchen
*****
Bedroom
*****
Bedroom
*****
Primary Bedroom
*****
Dining room
*****
Living room
*****
Upper Level
Bedroom
*****
Bedroom
*****
Primary Bedroom
*****
Kitchen
*****
Dining room
*****
Living room
*****
Lower level
Kitchen
*****
Bedroom
*****
Bedroom
*****
Primary Bedroom
*****
Dining room
*****
Living room
*****
Upper Level
Bedroom
*****
Bedroom
*****
Primary Bedroom
*****
Kitchen
*****
Dining room
*****
Living room
*****
Lower level
Kitchen
*****
Bedroom
*****
Bedroom
*****
Primary Bedroom
*****
Dining room
*****
Living room
*****
Courtesy of MODERN SOLUTION REALTY INC.
Book a Showing for this property
Please note that filling out this form you'll be registered and your phone number without the +1 part will be used as a password.
