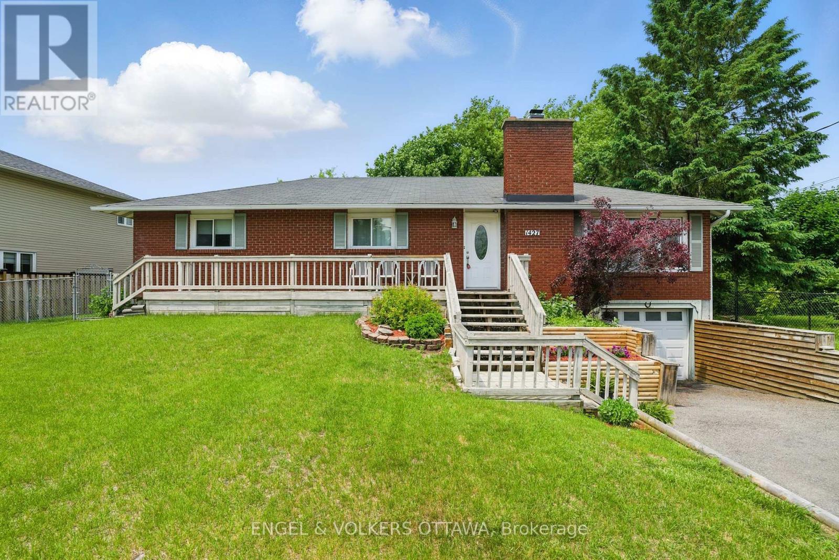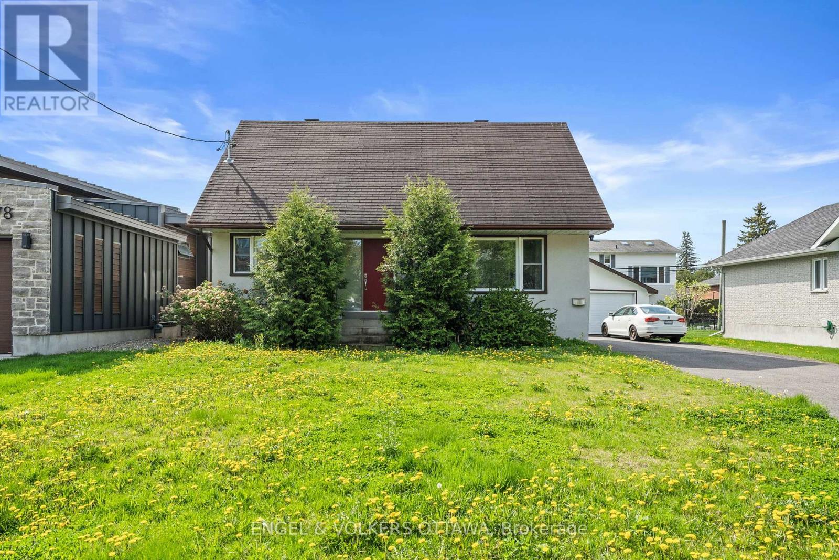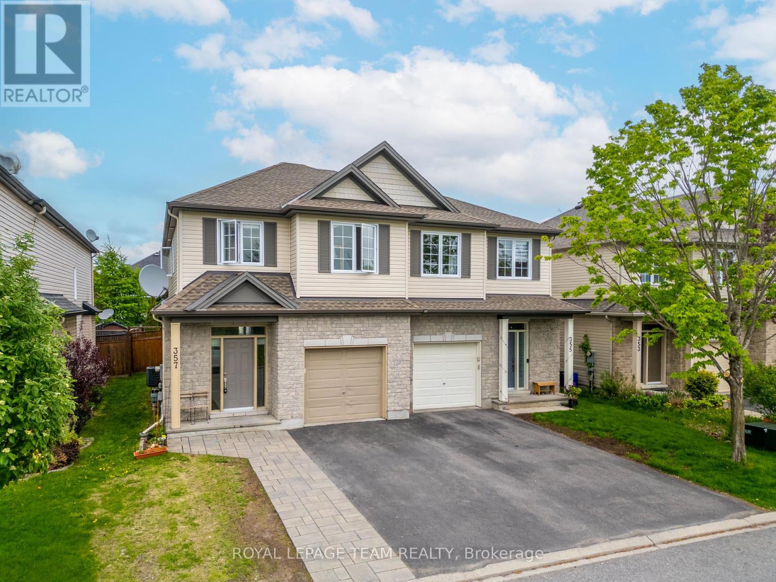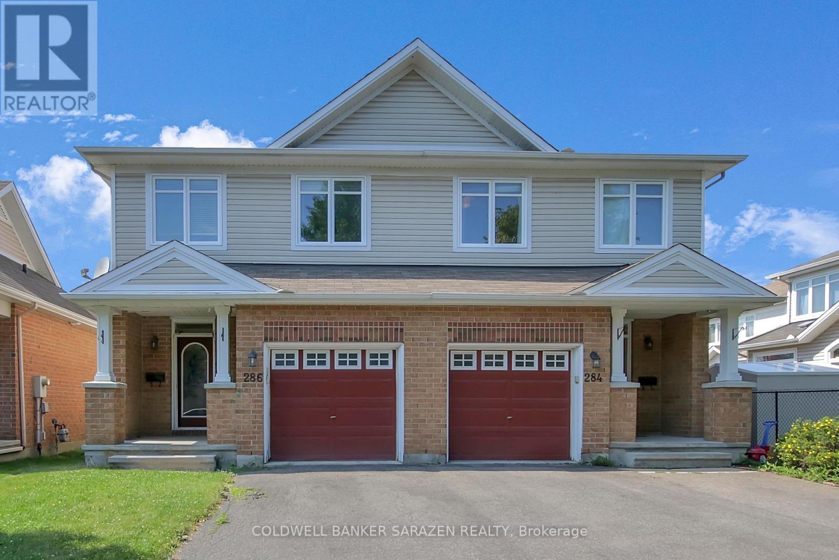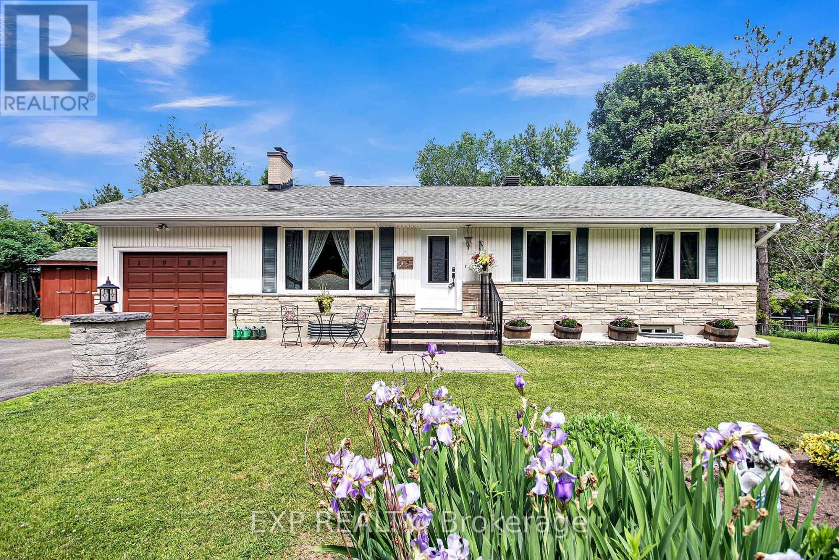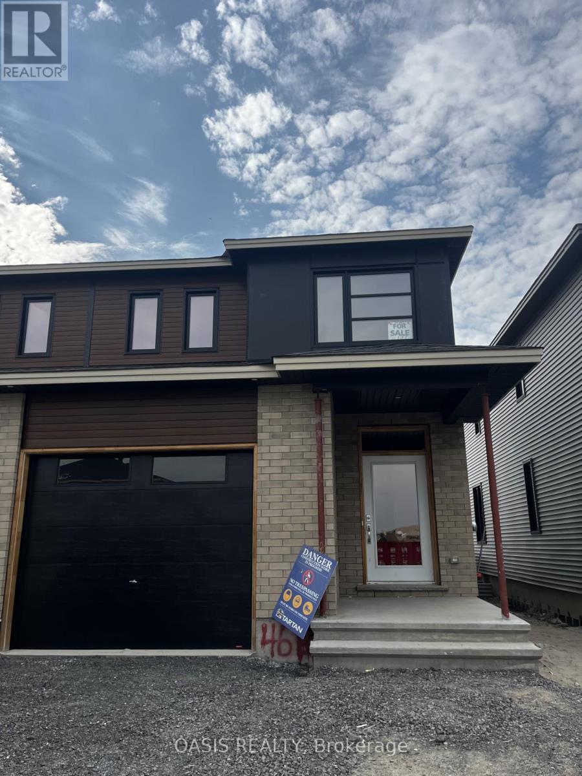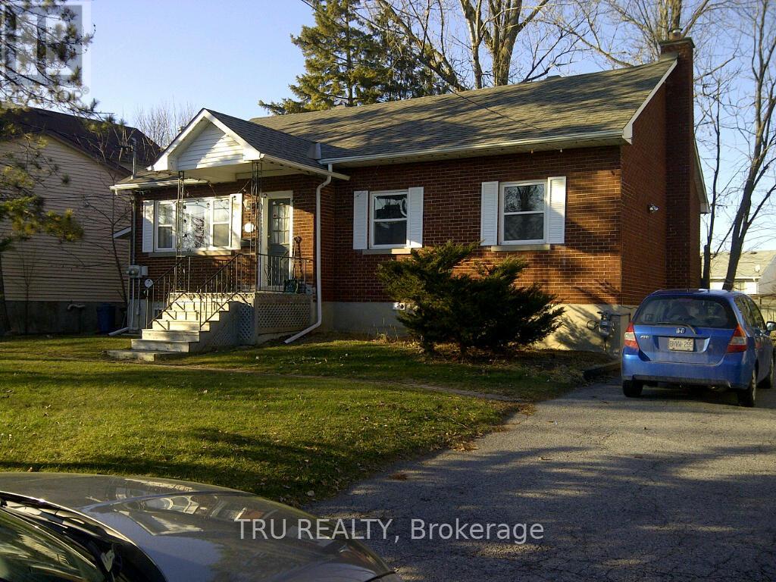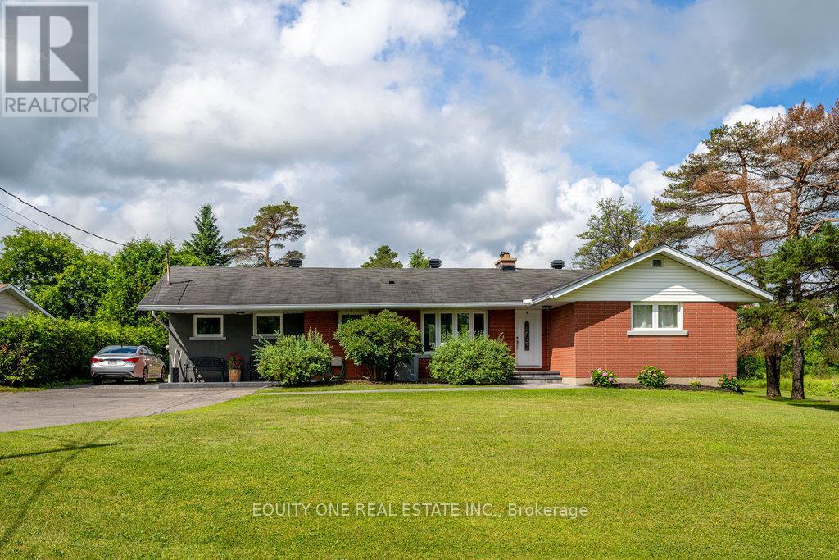Free account required
Unlock the full potential of your property search with a free account! Here's what you'll gain immediate access to:
- Exclusive Access to Every Listing
- Personalized Search Experience
- Favorite Properties at Your Fingertips
- Stay Ahead with Email Alerts
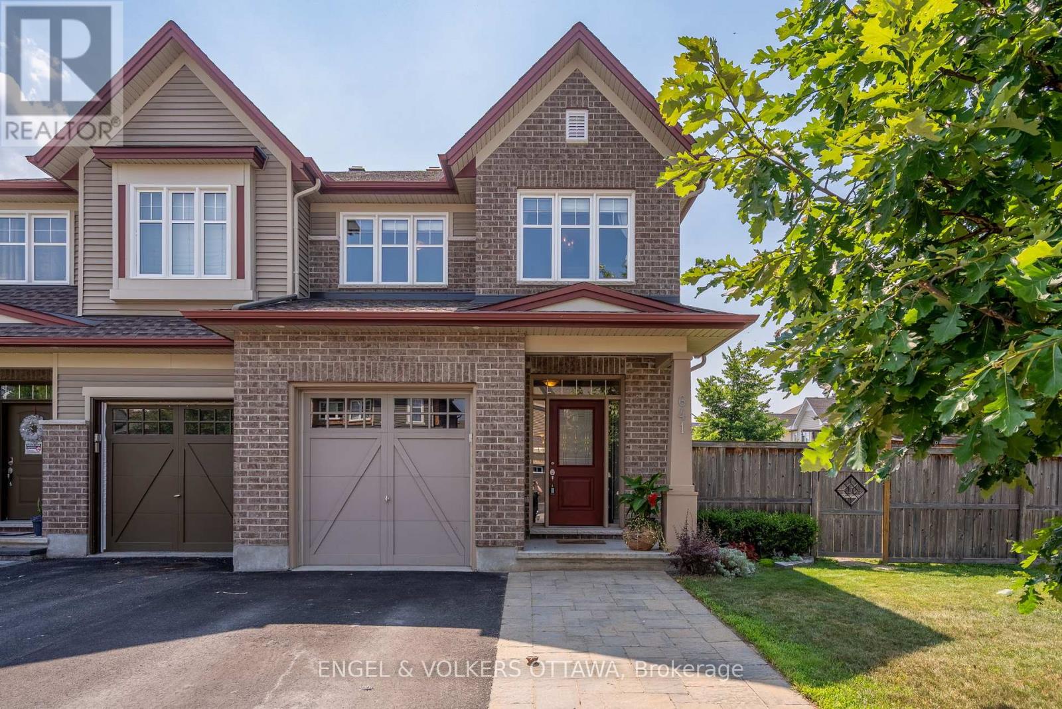
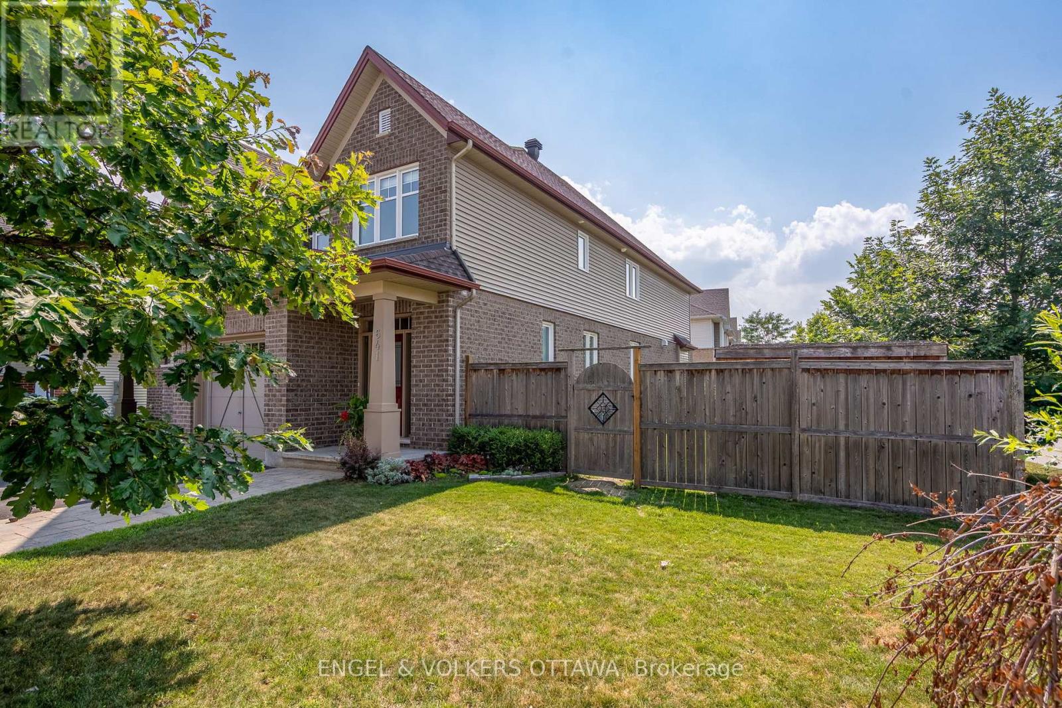
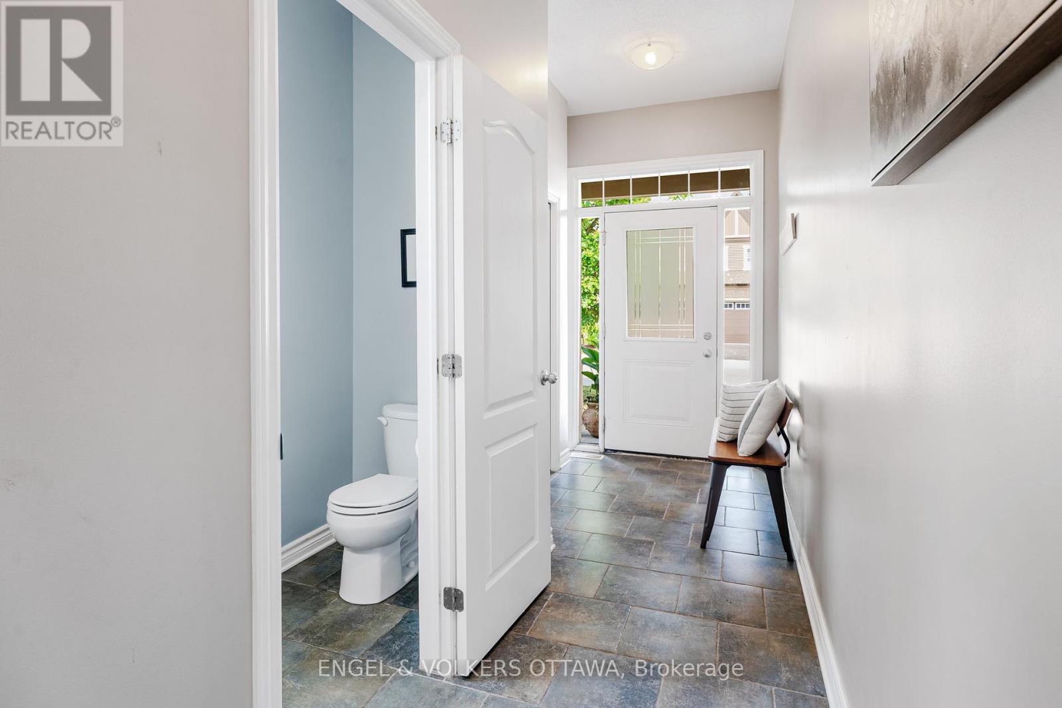
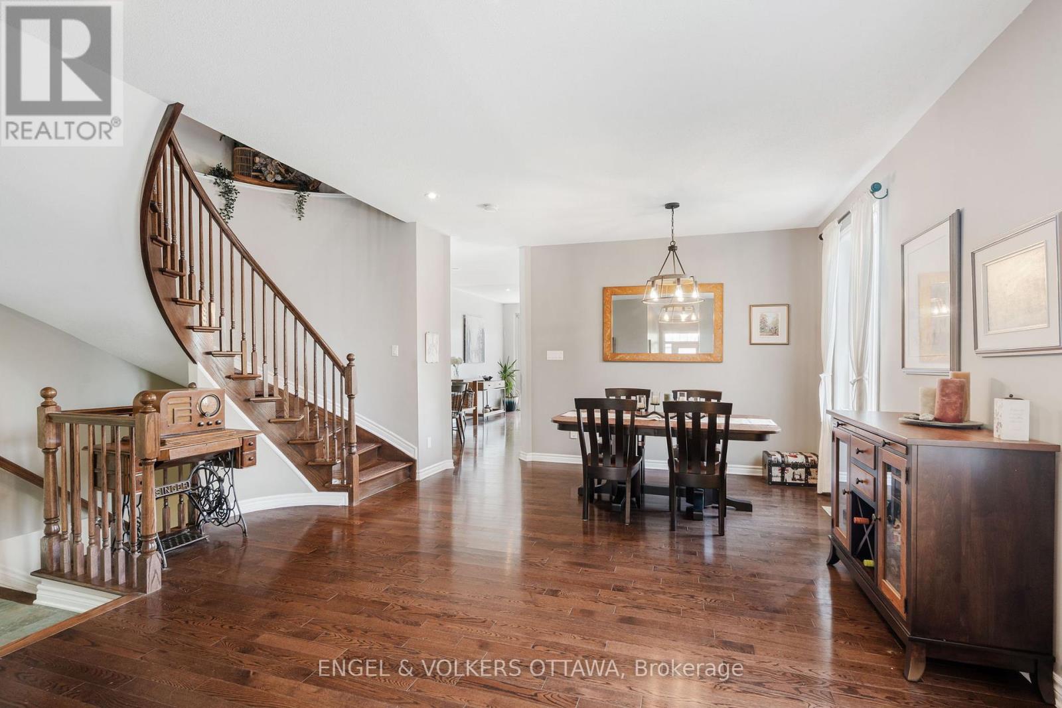
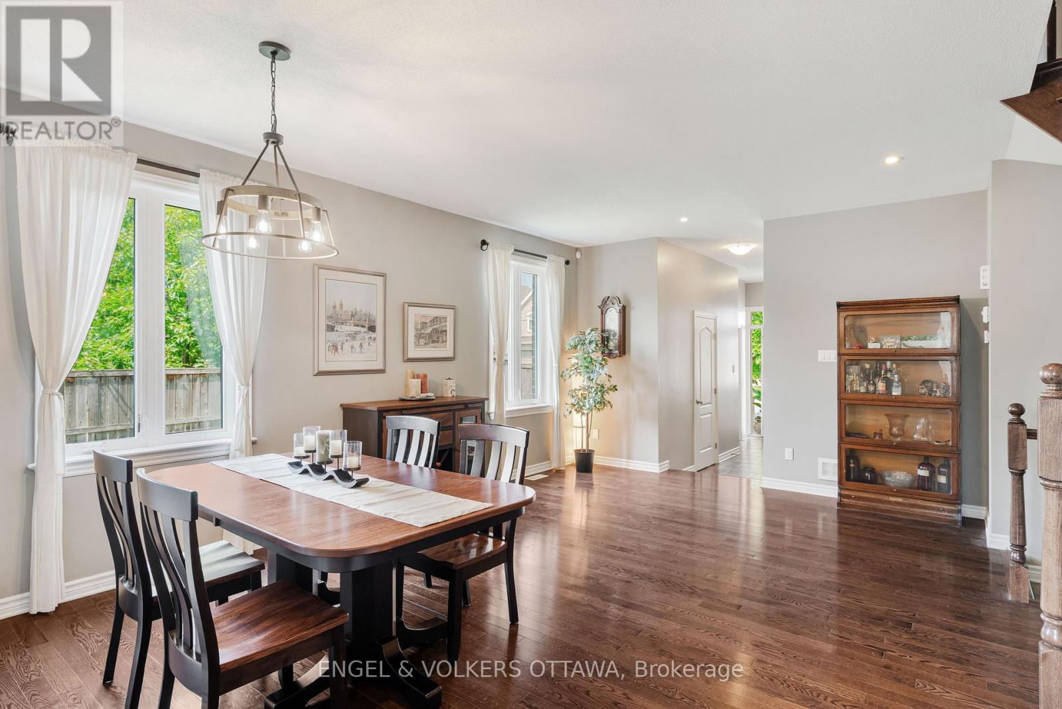
$734,900
641 WILLOWMERE WAY
Ottawa, Ontario, Ontario, K1T0K1
MLS® Number: X12291340
Property description
Open House Sun Aug 17th Discover the ultimate in outdoor living with this spacious semi-detached home on an extra wide, private corner lot - perfect for a growing family! The Red Oak model by Tartan offers approx. 2600 SQ FT of living space.and features several upgrades throughout. Beautiful hardwood floors flow throughout the main and upper level including all the bedrooms. The upscale kitchen offers a gas range, abundance of cupboards, crown moulding, eating area, and granite countertops. The kitchen faces the family room with a gas fireplace, making entertaining easy. Upstairs the primary bedroom features a walk-in closet and 4 pc ensuite. The other three bedrooms are generous in size. Laundry room is conveniently located on the upper level. Enjoy even more space with a finished basement rec room - perfect for movie nights and playroom. The fenced yard is complete with a two tiered deck and a covered gazebo area. Findlay creek offers plenty of parks, schools, nature trails and shopping.
Building information
Type
*****
Age
*****
Appliances
*****
Basement Development
*****
Basement Type
*****
Construction Style Attachment
*****
Cooling Type
*****
Exterior Finish
*****
Fireplace Present
*****
FireplaceTotal
*****
Foundation Type
*****
Half Bath Total
*****
Heating Fuel
*****
Heating Type
*****
Size Interior
*****
Stories Total
*****
Utility Water
*****
Land information
Fence Type
*****
Sewer
*****
Size Depth
*****
Size Frontage
*****
Size Irregular
*****
Size Total
*****
Rooms
Main level
Family room
*****
Kitchen
*****
Living room
*****
Dining room
*****
Foyer
*****
Lower level
Recreational, Games room
*****
Second level
Bathroom
*****
Bedroom 4
*****
Bedroom 3
*****
Bedroom 2
*****
Primary Bedroom
*****
Laundry room
*****
Courtesy of ENGEL & VOLKERS OTTAWA
Book a Showing for this property
Please note that filling out this form you'll be registered and your phone number without the +1 part will be used as a password.
