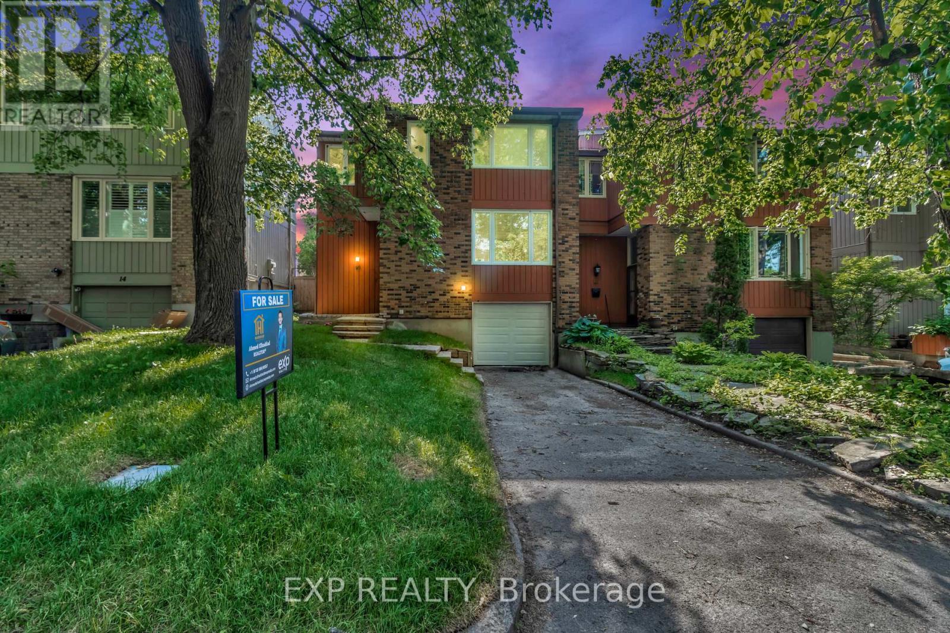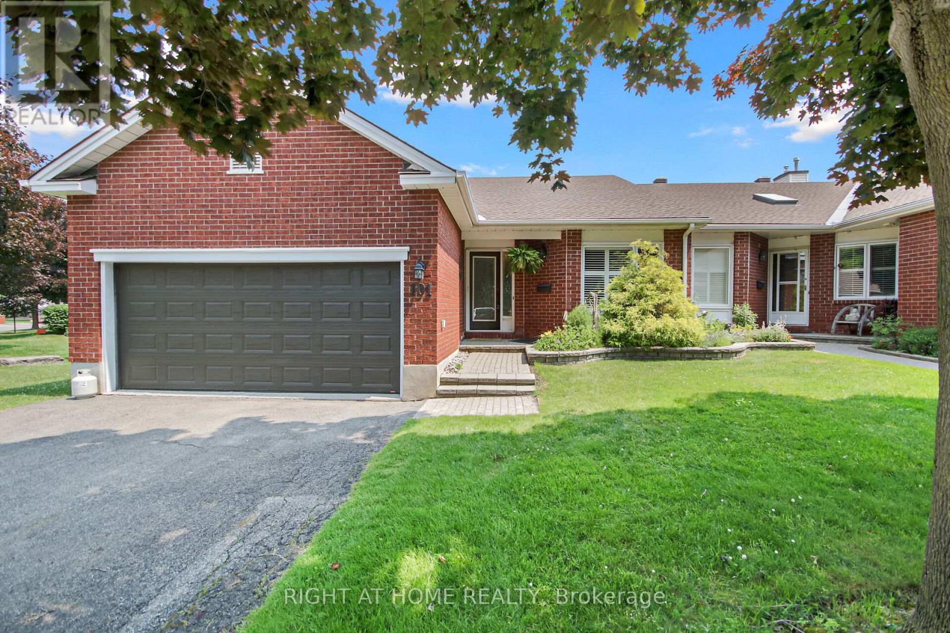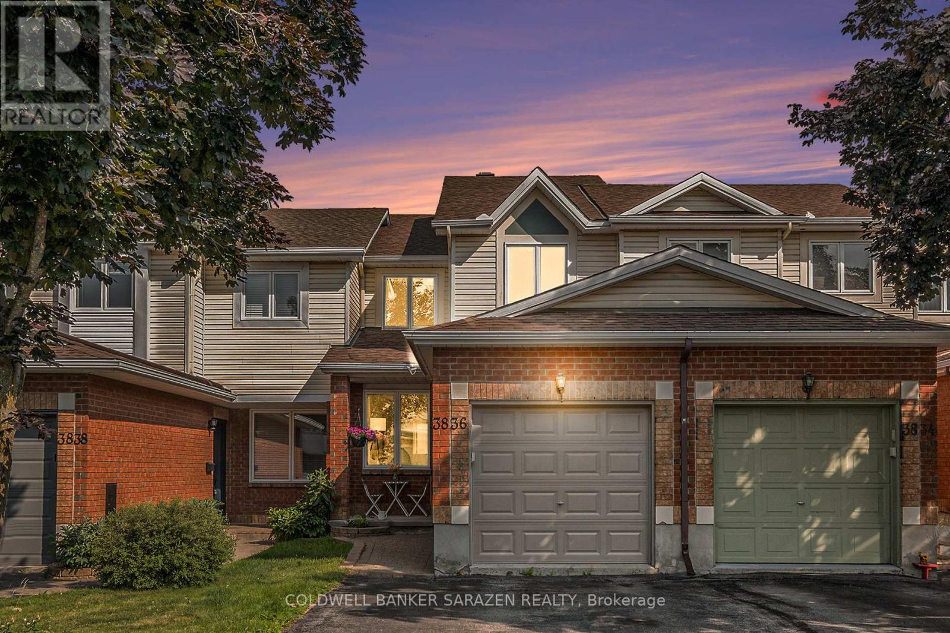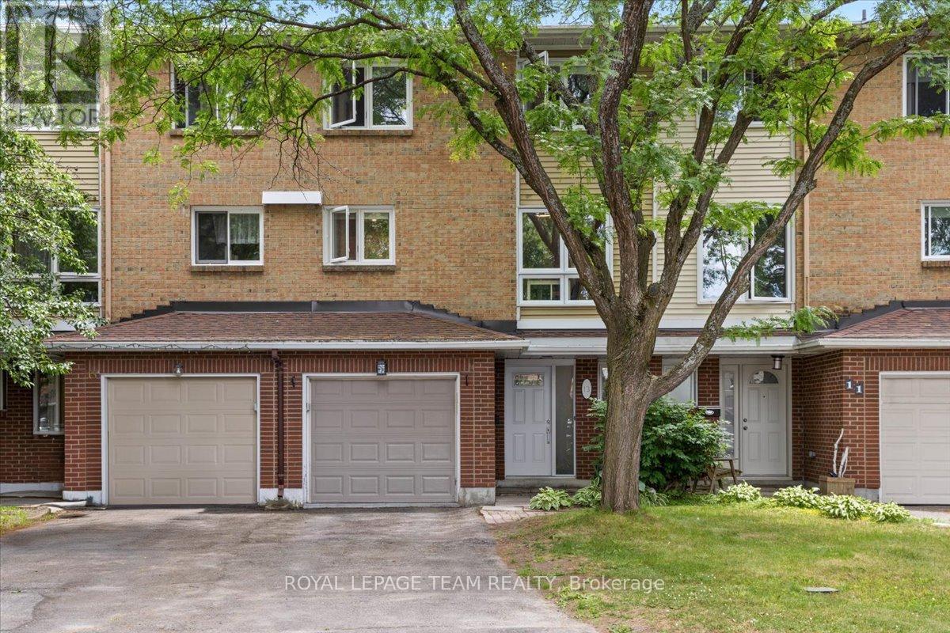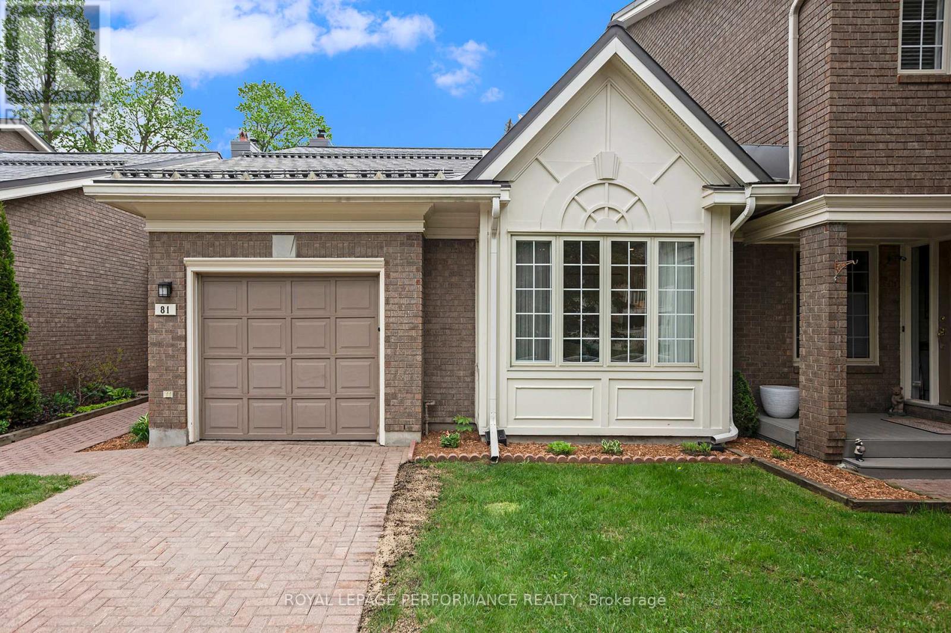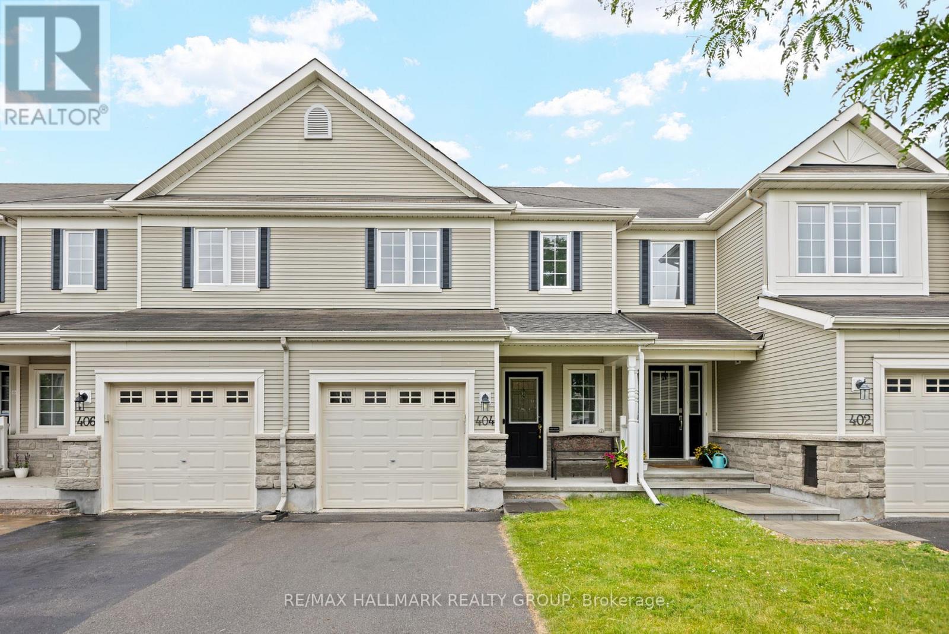Free account required
Unlock the full potential of your property search with a free account! Here's what you'll gain immediate access to:
- Exclusive Access to Every Listing
- Personalized Search Experience
- Favorite Properties at Your Fingertips
- Stay Ahead with Email Alerts
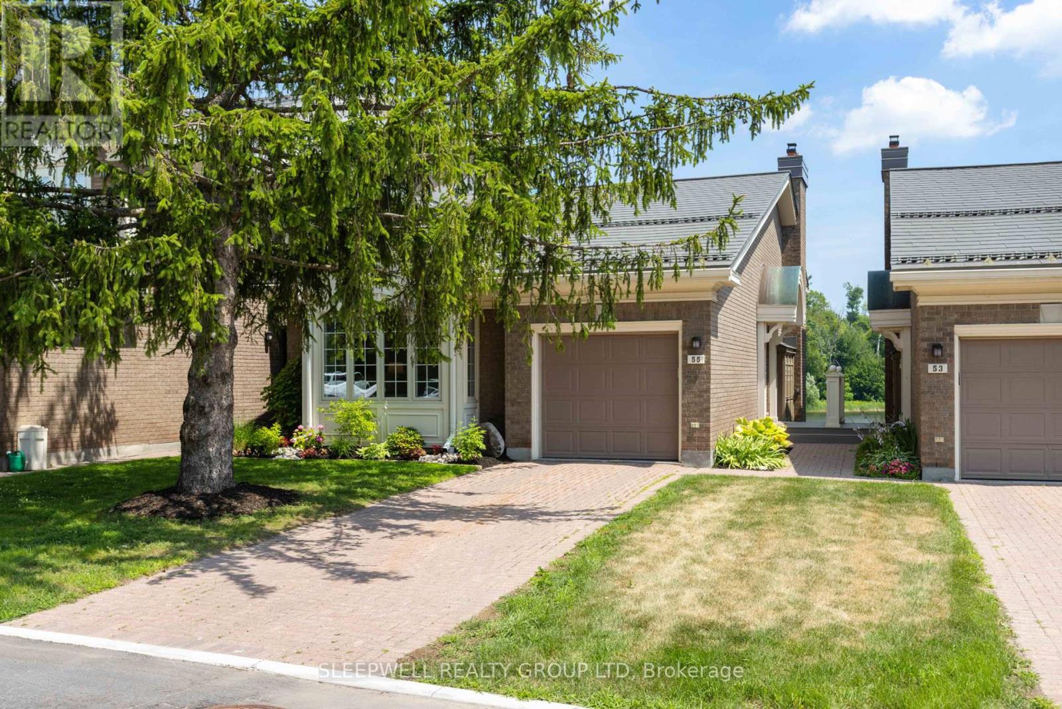
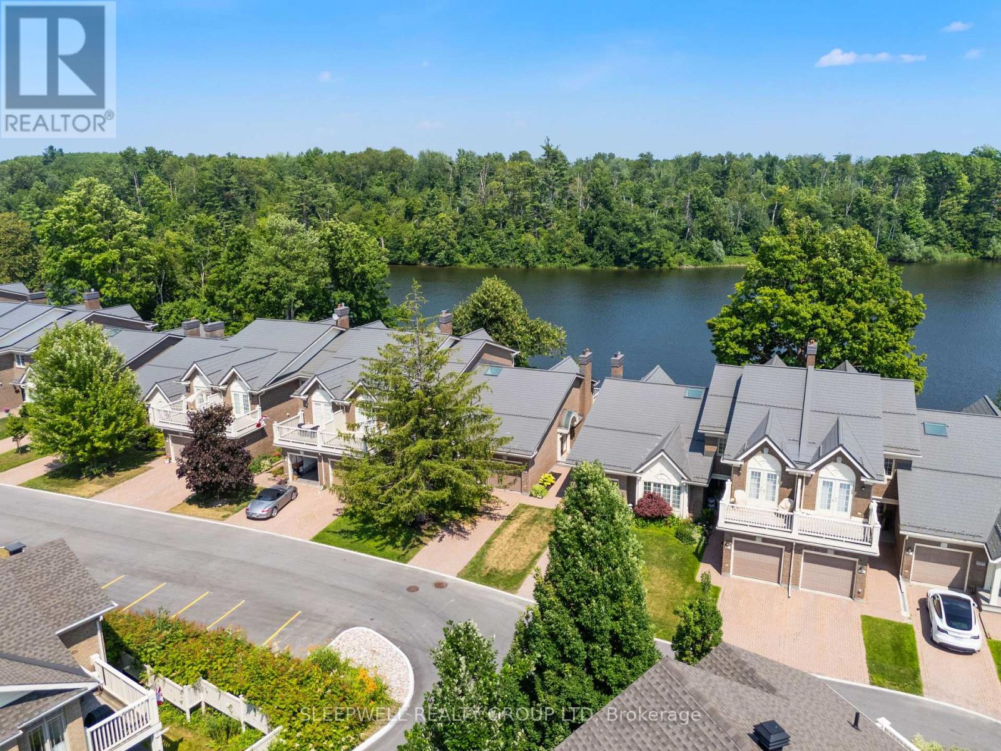
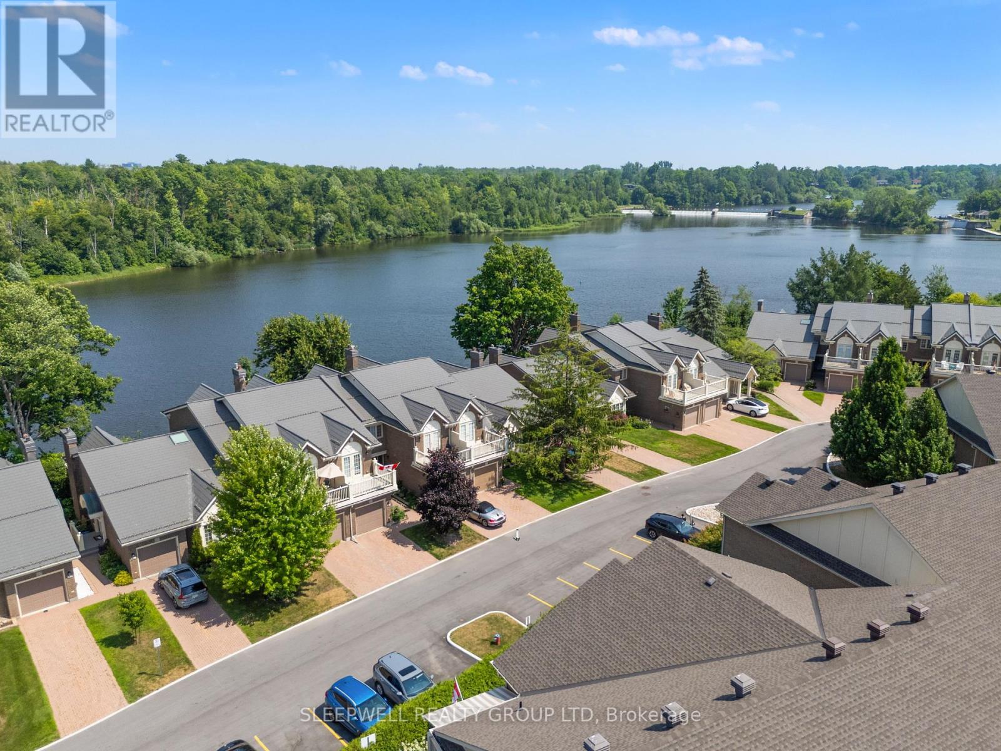
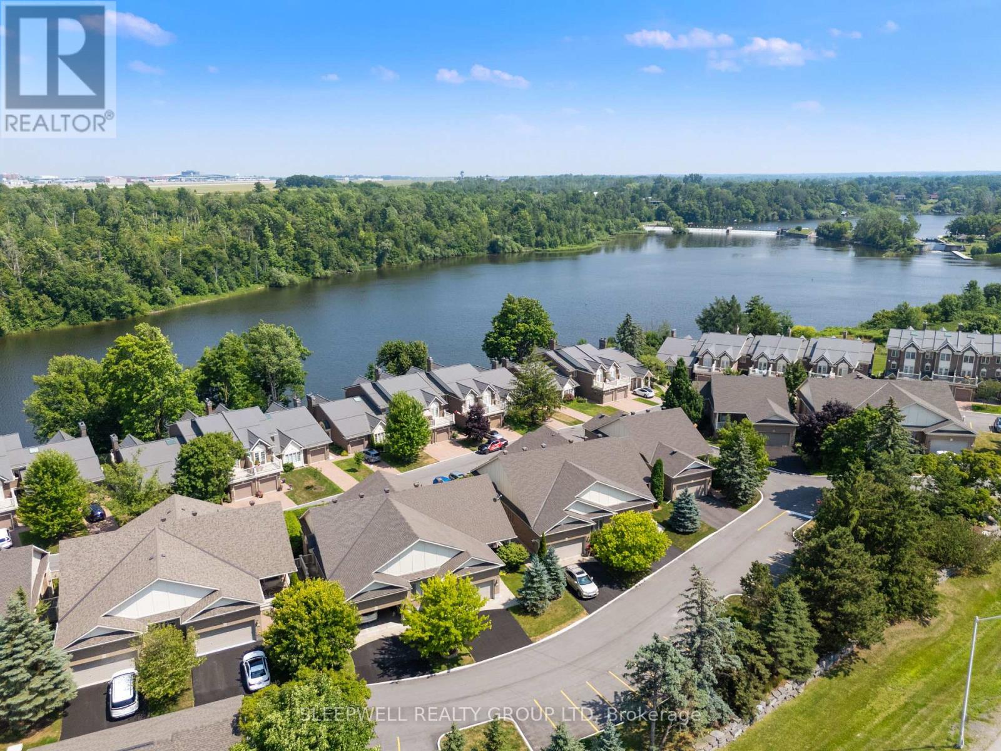
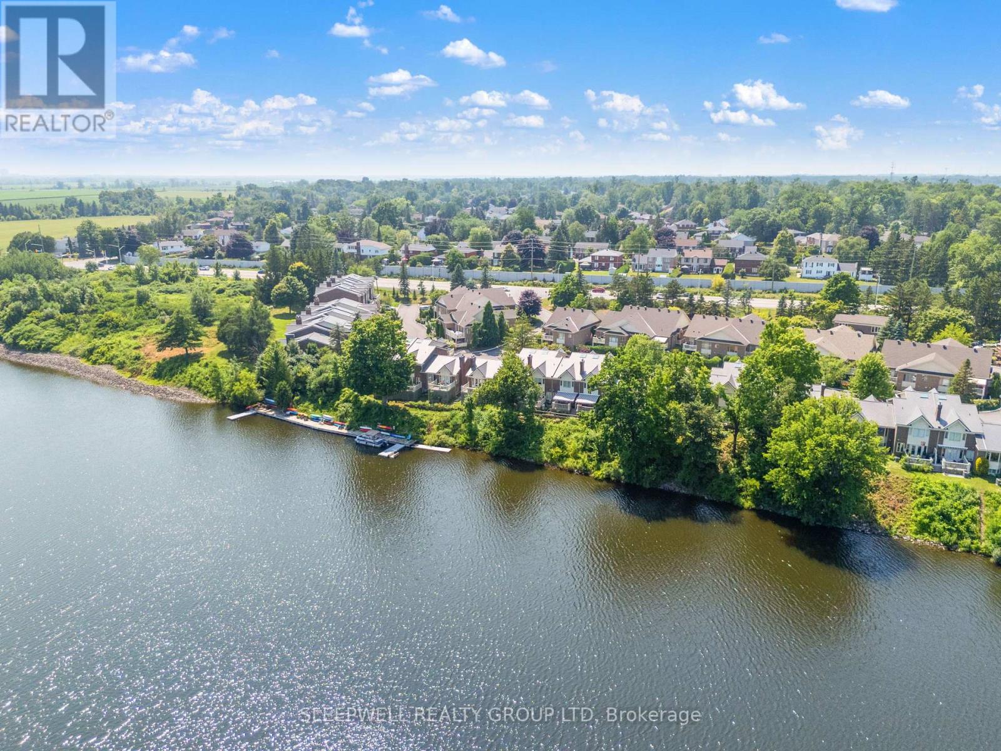
$725,000
55 WATERFORD DRIVE
Ottawa, Ontario, Ontario, K2E7V4
MLS® Number: X12292162
Property description
OPEN HOUSE - SAT JUL 26th - 1-3PM. A dream view that can be your reality! Welcome to 55 Waterford Dr, a one-of-a-kind multi-level 3-bedroom 2-bathroom house that will do nothing short of amaze your expectations. The view from your kitchen/living/dining space overlooks the Rideau River. Outside, a large deck facing extends your living space, offering the ultimate setting for outdoor dining, entertaining, or simply soaking up the sunshine. The open concept kitchen, boasting stainless steel appliances and ample storage, provides you with the perfect setting to unleash your culinary creativity. The open concept living and dining room features a cozy electric fireplace. On the main level you will find the over-sized primary bedroom with a 3-piece ensuite bathroom. The two other bedrooms on the lower floor offers a peaceful retreat, ready for your personal touch to make them truly your own. Spacious and inviting family room on the lower floor. Seize this opportunity to make 55 Waterford the setting for your next chapter, with plenty of scope for personal enhancements and customization.
Building information
Type
*****
Age
*****
Amenities
*****
Appliances
*****
Architectural Style
*****
Basement Development
*****
Basement Type
*****
Cooling Type
*****
Exterior Finish
*****
Fireplace Present
*****
FireplaceTotal
*****
Heating Fuel
*****
Heating Type
*****
Size Interior
*****
Land information
Access Type
*****
Surface Water
*****
Rooms
Main level
Living room
*****
Kitchen
*****
Bathroom
*****
Bedroom
*****
Lower level
Bathroom
*****
Family room
*****
Bedroom
*****
Bedroom
*****
Main level
Living room
*****
Kitchen
*****
Bathroom
*****
Bedroom
*****
Lower level
Bathroom
*****
Family room
*****
Bedroom
*****
Bedroom
*****
Main level
Living room
*****
Kitchen
*****
Bathroom
*****
Bedroom
*****
Lower level
Bathroom
*****
Family room
*****
Bedroom
*****
Bedroom
*****
Main level
Living room
*****
Kitchen
*****
Bathroom
*****
Bedroom
*****
Lower level
Bathroom
*****
Family room
*****
Bedroom
*****
Bedroom
*****
Main level
Living room
*****
Kitchen
*****
Bathroom
*****
Bedroom
*****
Lower level
Bathroom
*****
Family room
*****
Bedroom
*****
Bedroom
*****
Main level
Living room
*****
Kitchen
*****
Bathroom
*****
Bedroom
*****
Lower level
Bathroom
*****
Family room
*****
Bedroom
*****
Bedroom
*****
Main level
Living room
*****
Kitchen
*****
Courtesy of SLEEPWELL REALTY GROUP LTD
Book a Showing for this property
Please note that filling out this form you'll be registered and your phone number without the +1 part will be used as a password.

