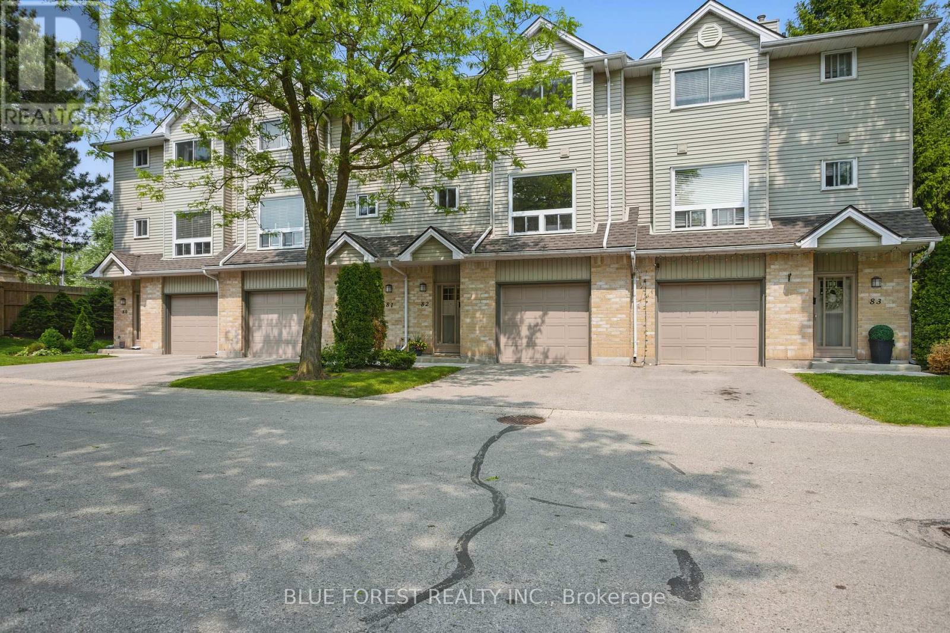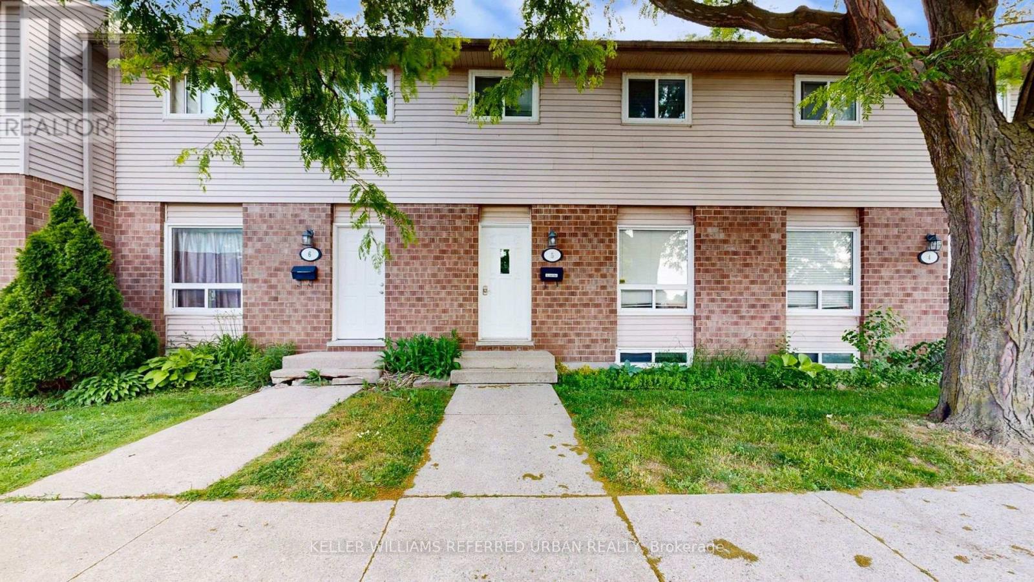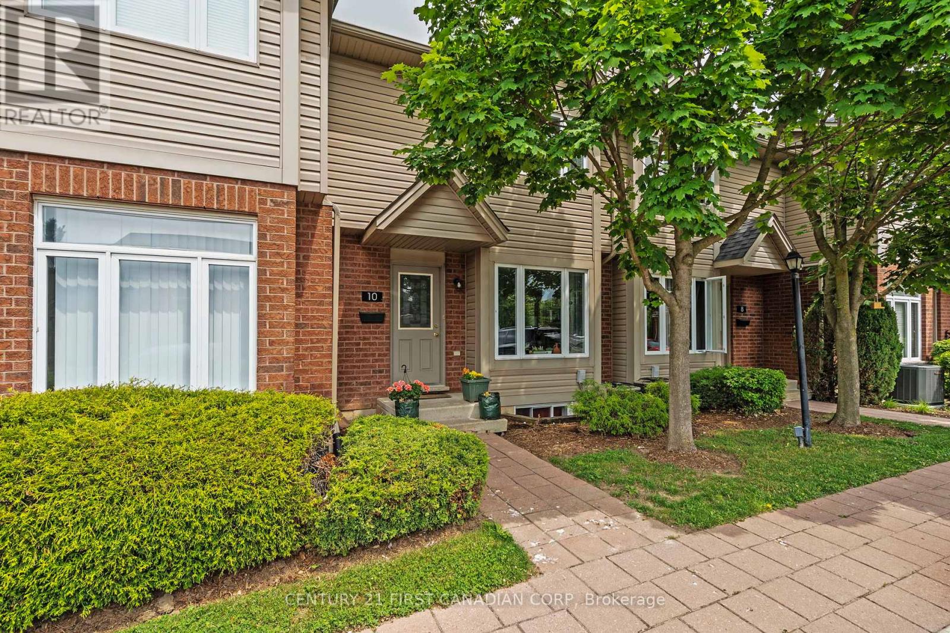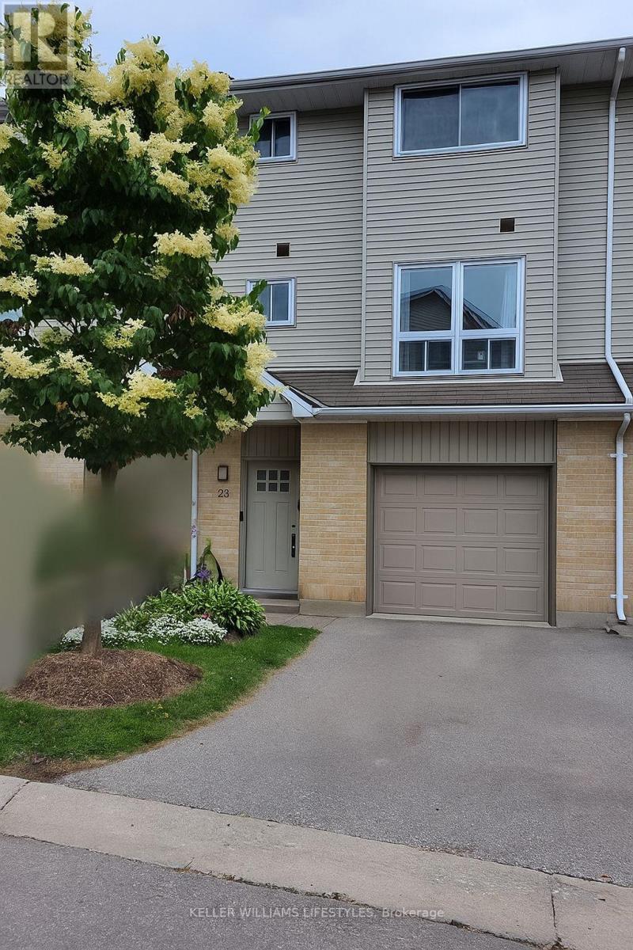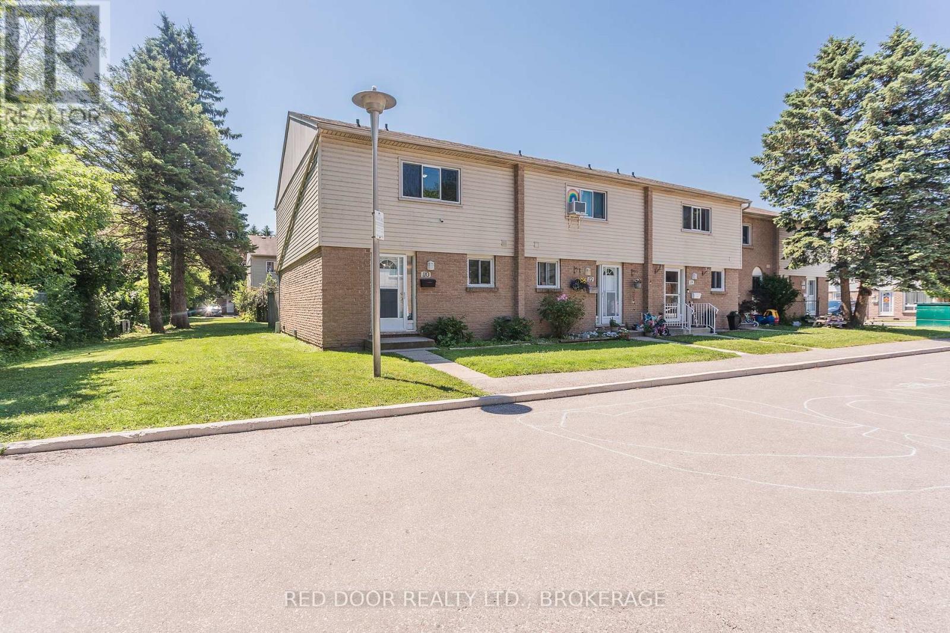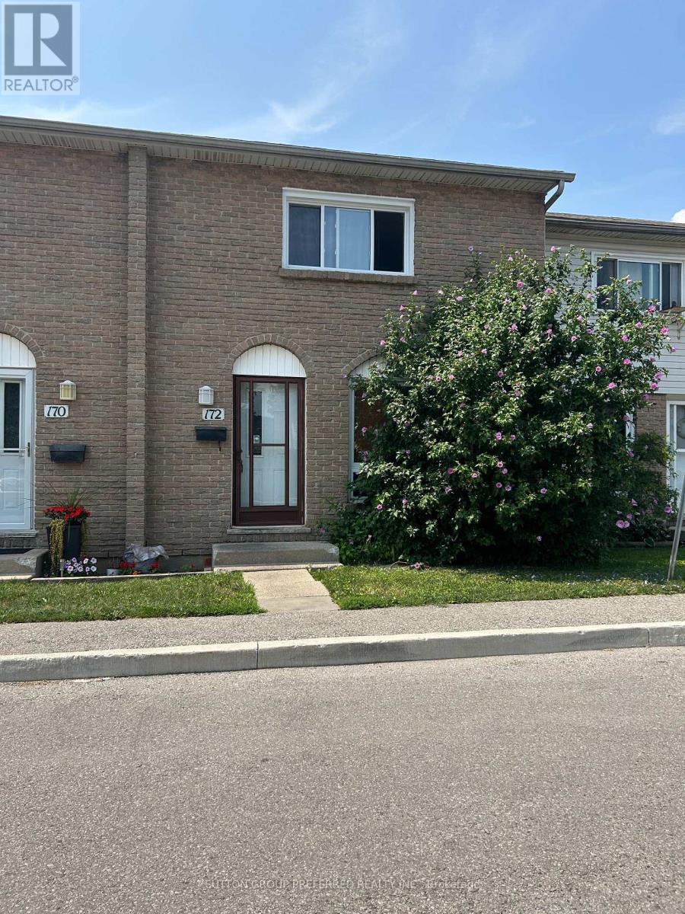Free account required
Unlock the full potential of your property search with a free account! Here's what you'll gain immediate access to:
- Exclusive Access to Every Listing
- Personalized Search Experience
- Favorite Properties at Your Fingertips
- Stay Ahead with Email Alerts
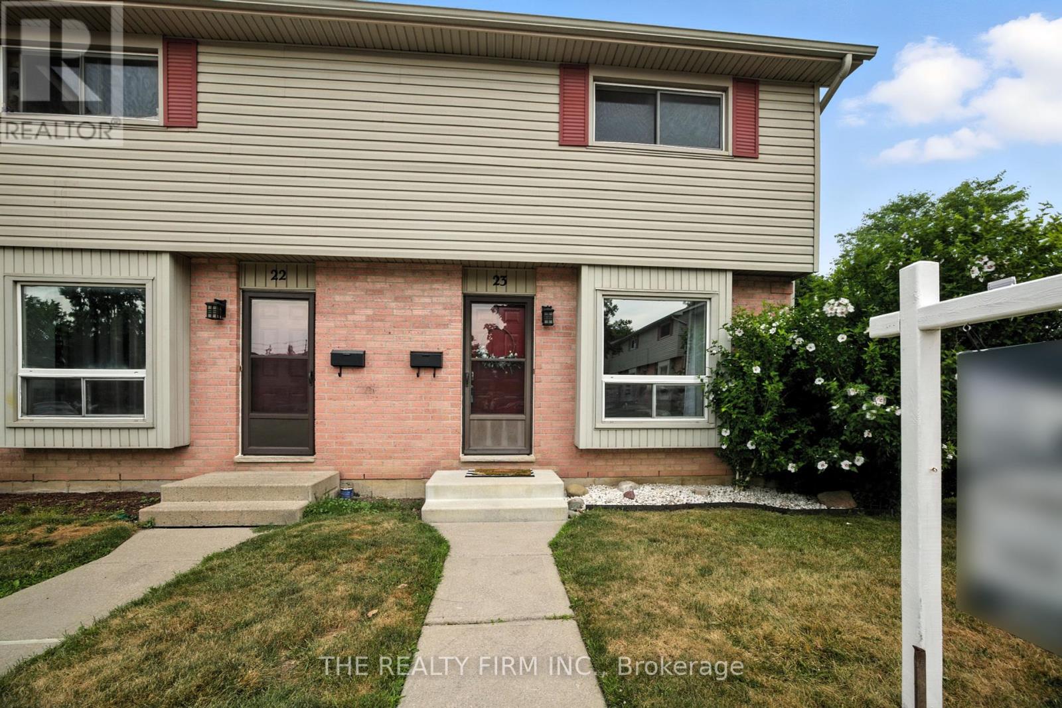
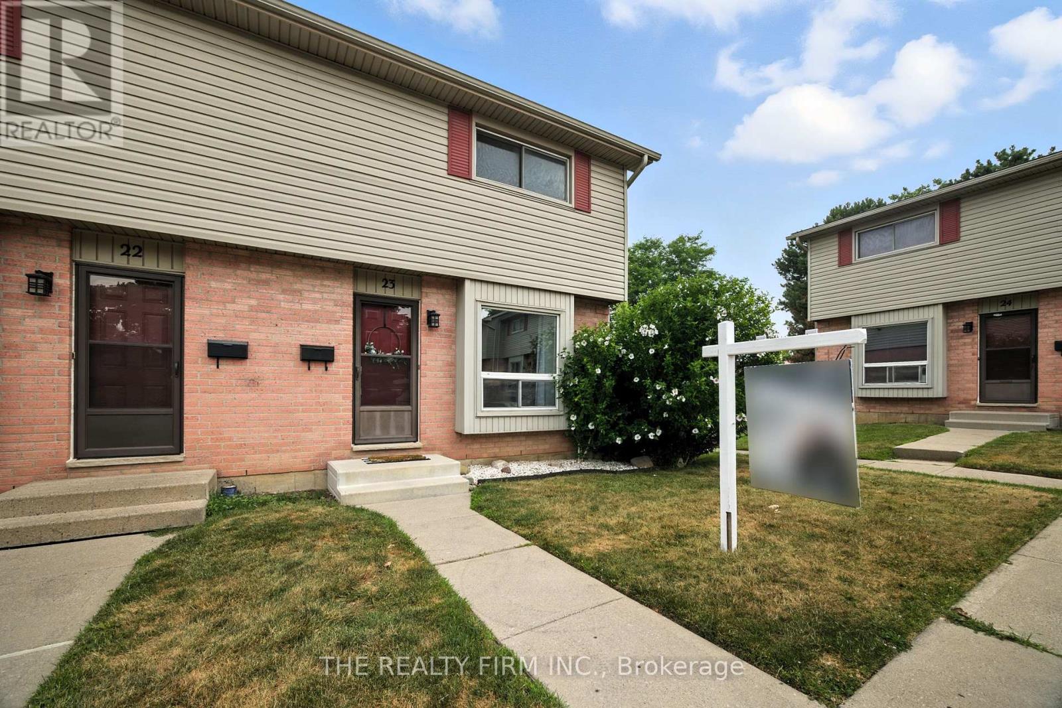
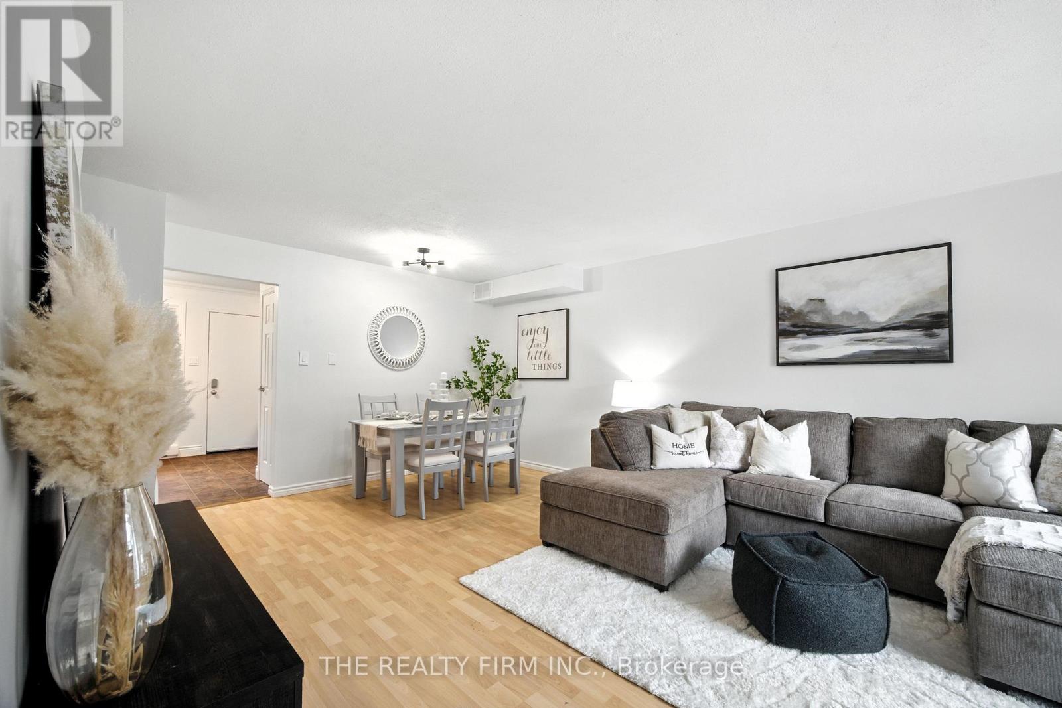
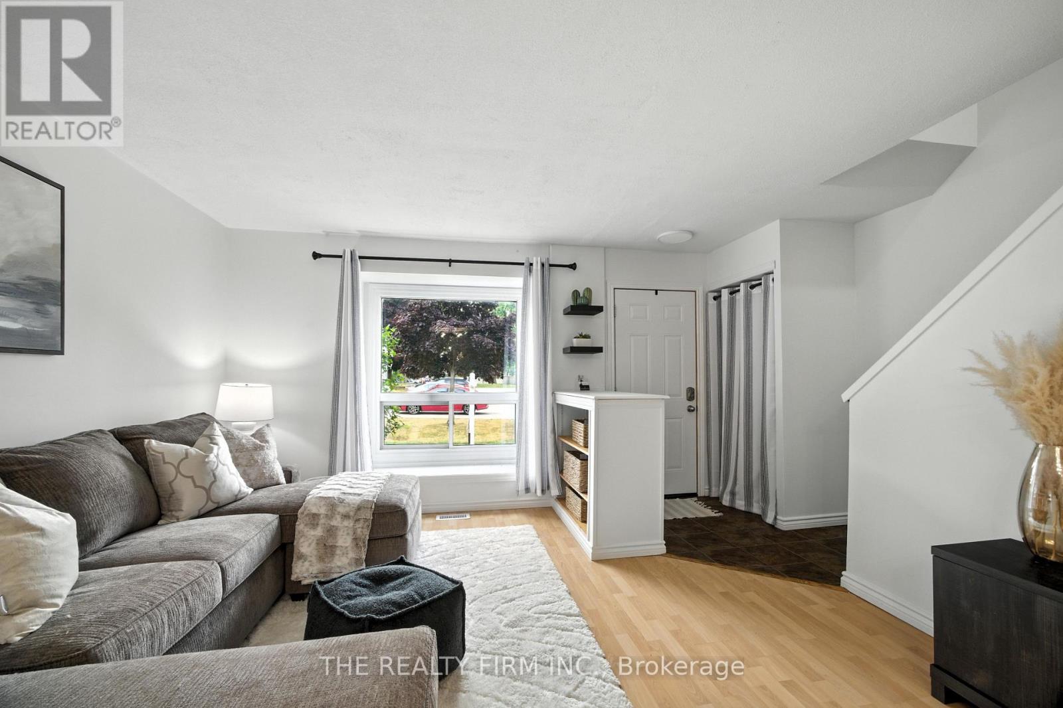
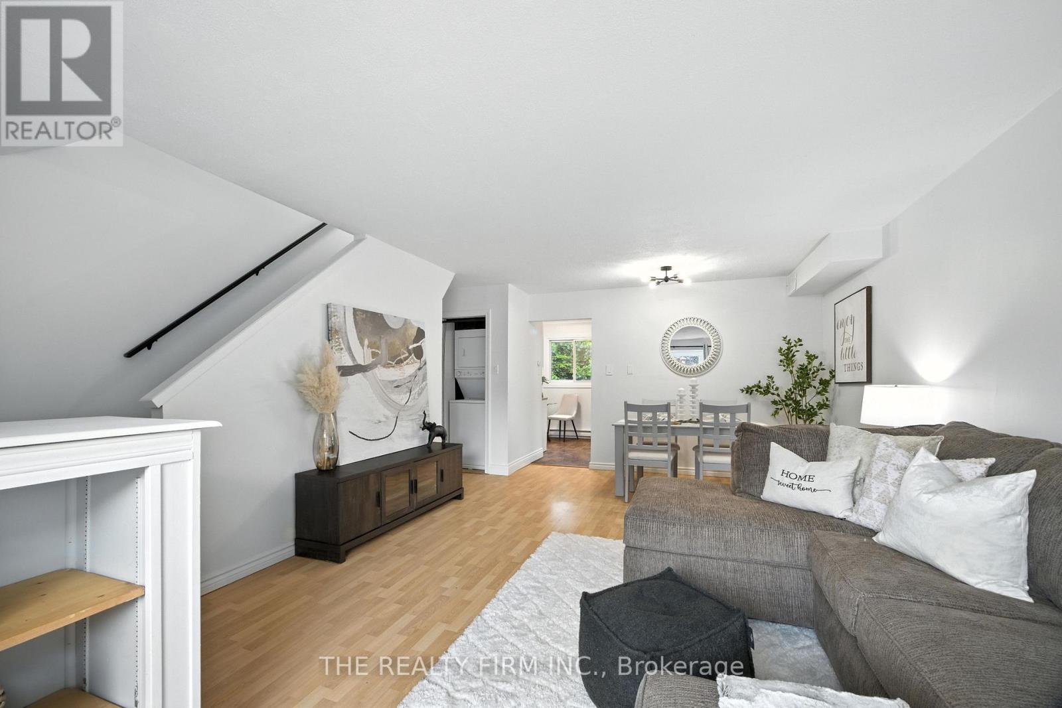
$399,500
23 - 1200 CHEAPSIDE STREET
London East, Ontario, Ontario, N5Y5J6
MLS® Number: X12292306
Property description
Welcome to 23-1200 Cheapside Street, a bright end-unit townhome in a quiet complex in East London, backing onto Genevieve Park. The main level offers an expansive living and dining area, complemented by main floor laundry & an updated kitchen at the rear featuring extra cabinetry, stainless steel appliances, breakfast area & access to the private back patio space. Upstairs, you'll find three generously sized bedrooms, including the expansive primary bedroom and a cute 4-piece bath. The lower level provides additional living space with a cozy family room, another 4pc bathroom, utility room & storage. This home is ideal for first-time buyers, families or investors, offering numerous recent updates that allow you to move right in (fresh paint, new lighting, trim, baseboards). Newer forced air heating and cooling ensure year-round comfort. 2 pc bathroom rough in is available on main level. Situated in a clean, well-managed complex with very close proximity to amenities including; Walmart, Giant Tiger, Dollarama, shopping, restaurants, walk-in clinics, medical clinics, financial services, personal services, public transit, parks and various schools including; Public schools, John Paul II Catholic Secondary School, 5-minute drive to Fanshawe College, 10-minute drive to Western University. Immediate possession available!
Building information
Type
*****
Amenities
*****
Appliances
*****
Basement Development
*****
Basement Type
*****
Cooling Type
*****
Exterior Finish
*****
Fire Protection
*****
Flooring Type
*****
Foundation Type
*****
Heating Fuel
*****
Heating Type
*****
Size Interior
*****
Stories Total
*****
Land information
Amenities
*****
Landscape Features
*****
Rooms
Main level
Laundry room
*****
Kitchen
*****
Living room
*****
Foyer
*****
Basement
Bathroom
*****
Family room
*****
Utility room
*****
Utility room
*****
Second level
Bathroom
*****
Bedroom
*****
Bedroom
*****
Primary Bedroom
*****
Courtesy of THE REALTY FIRM INC.
Book a Showing for this property
Please note that filling out this form you'll be registered and your phone number without the +1 part will be used as a password.

