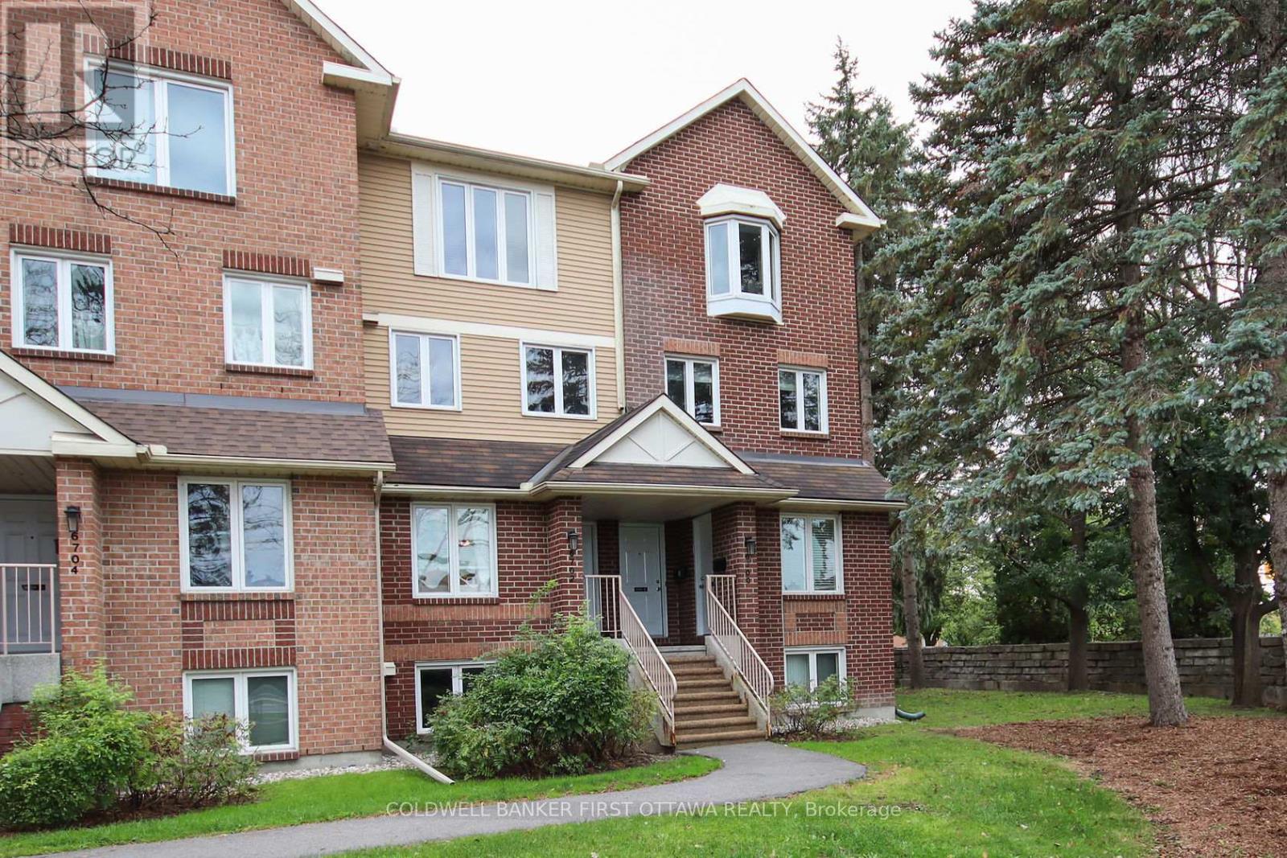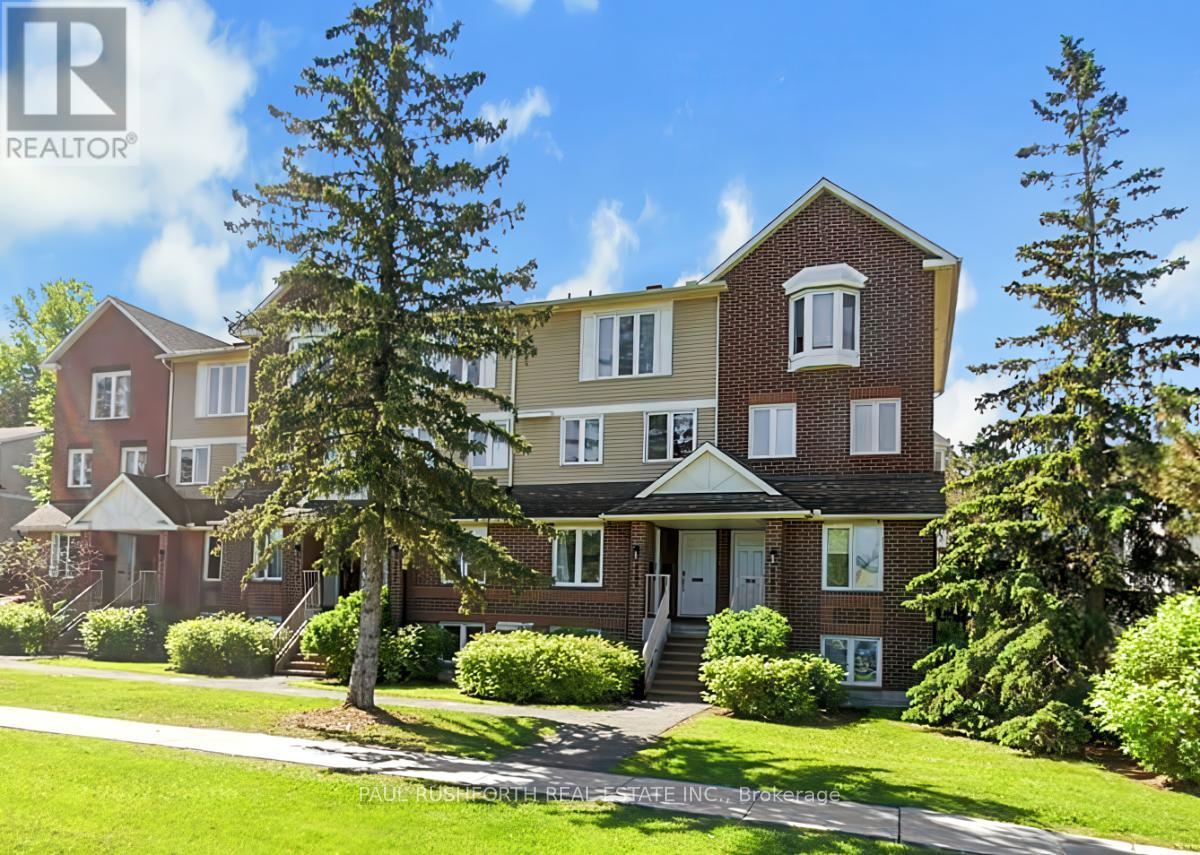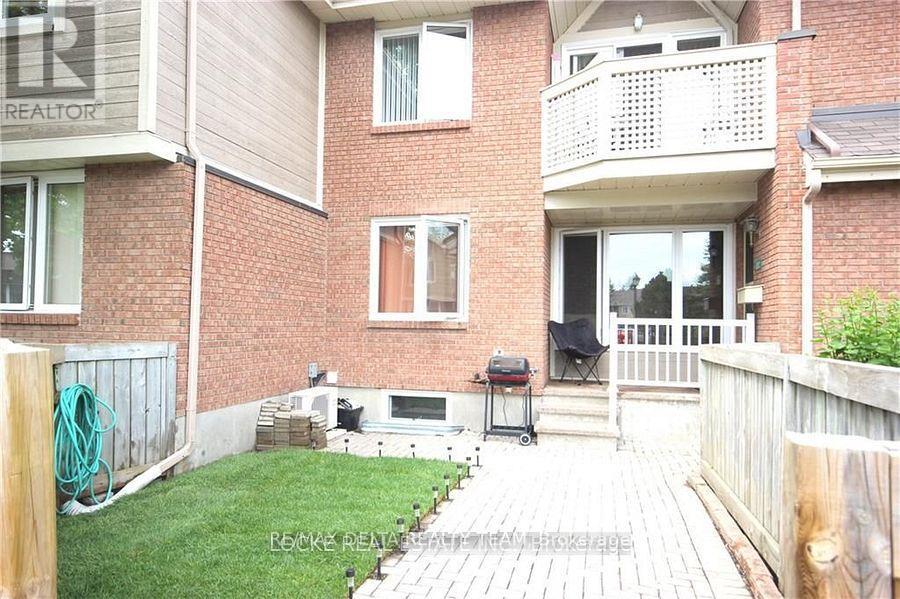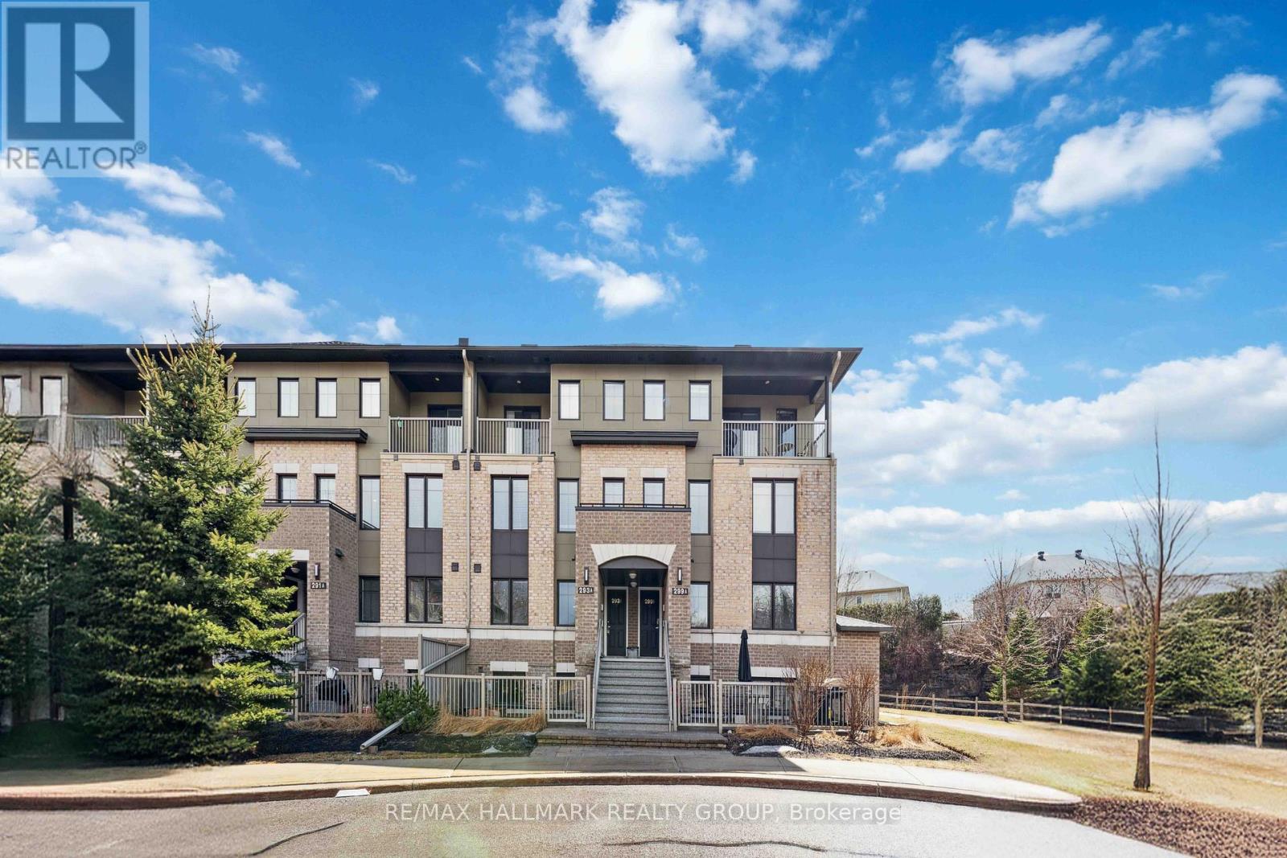Free account required
Unlock the full potential of your property search with a free account! Here's what you'll gain immediate access to:
- Exclusive Access to Every Listing
- Personalized Search Experience
- Favorite Properties at Your Fingertips
- Stay Ahead with Email Alerts
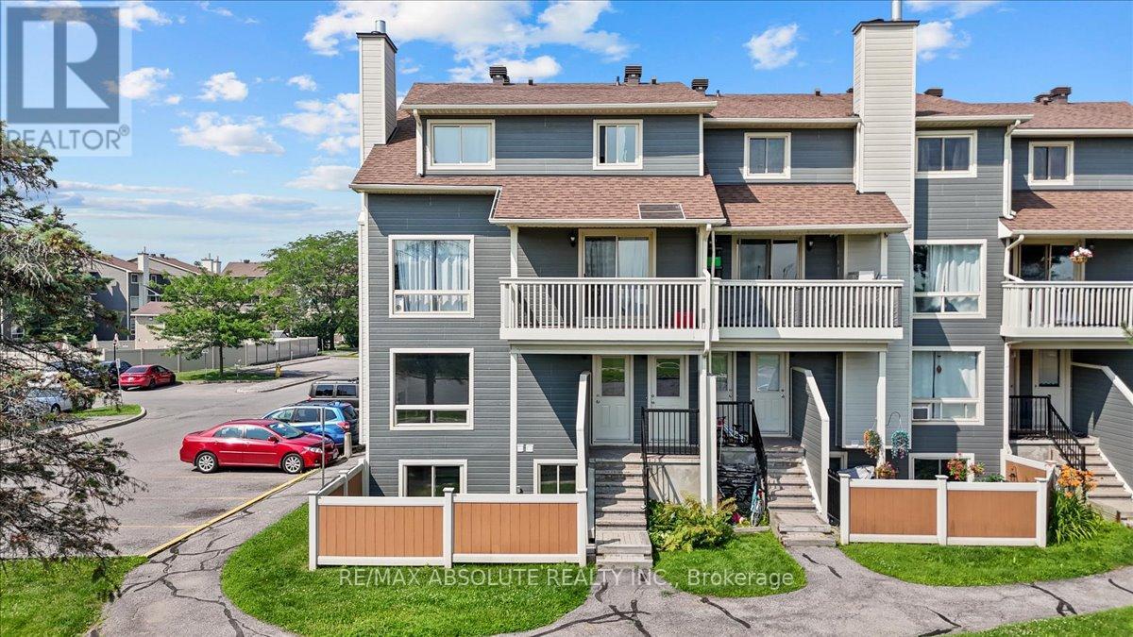
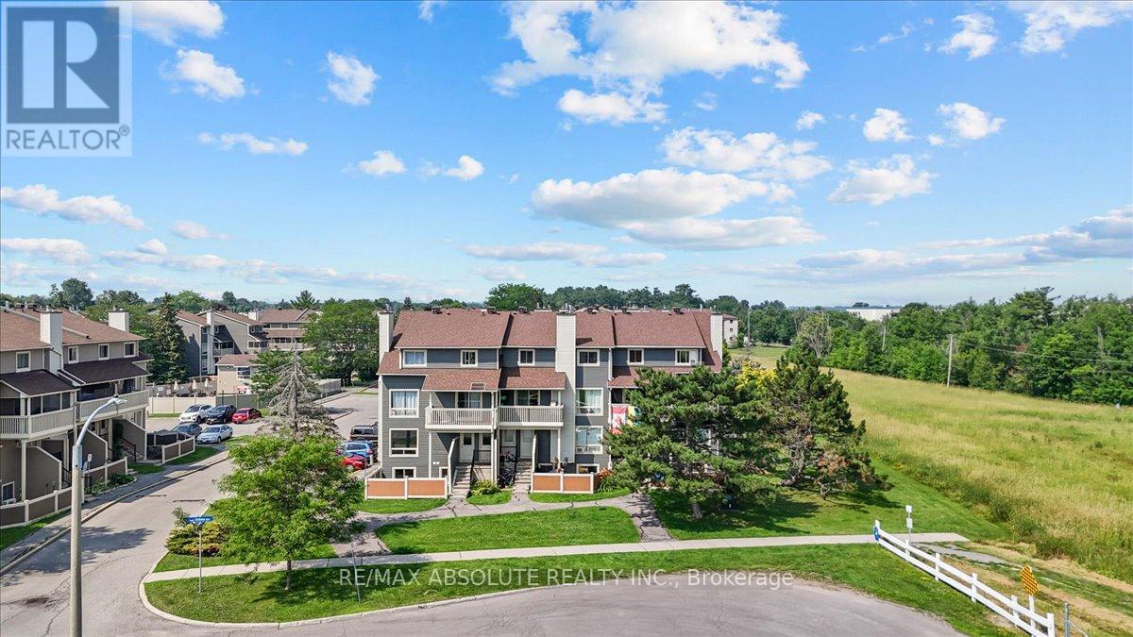
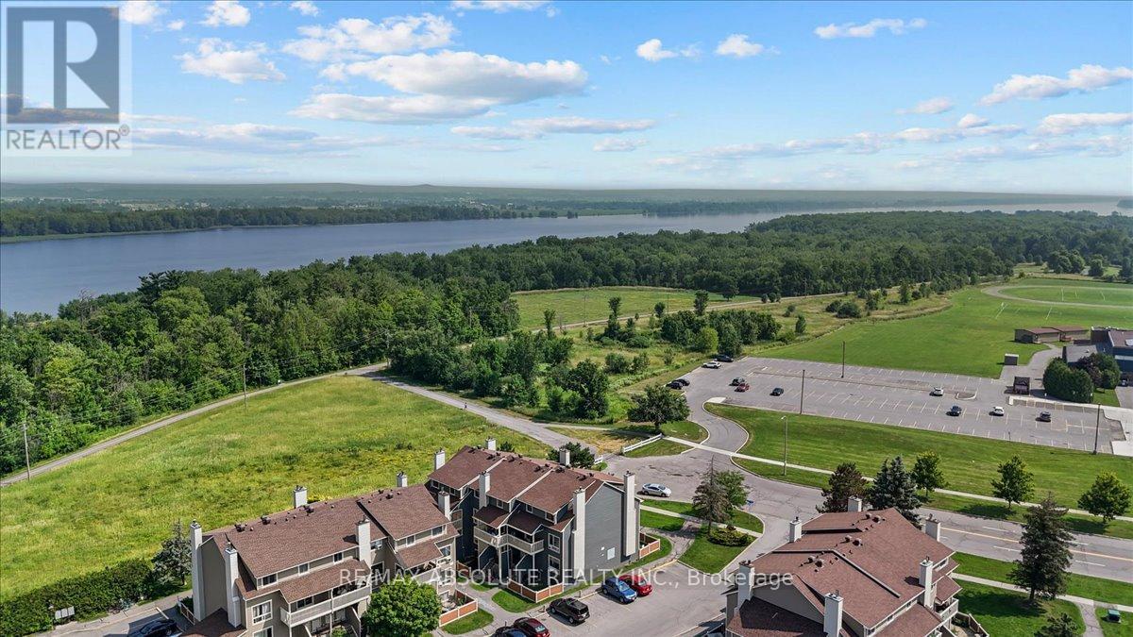
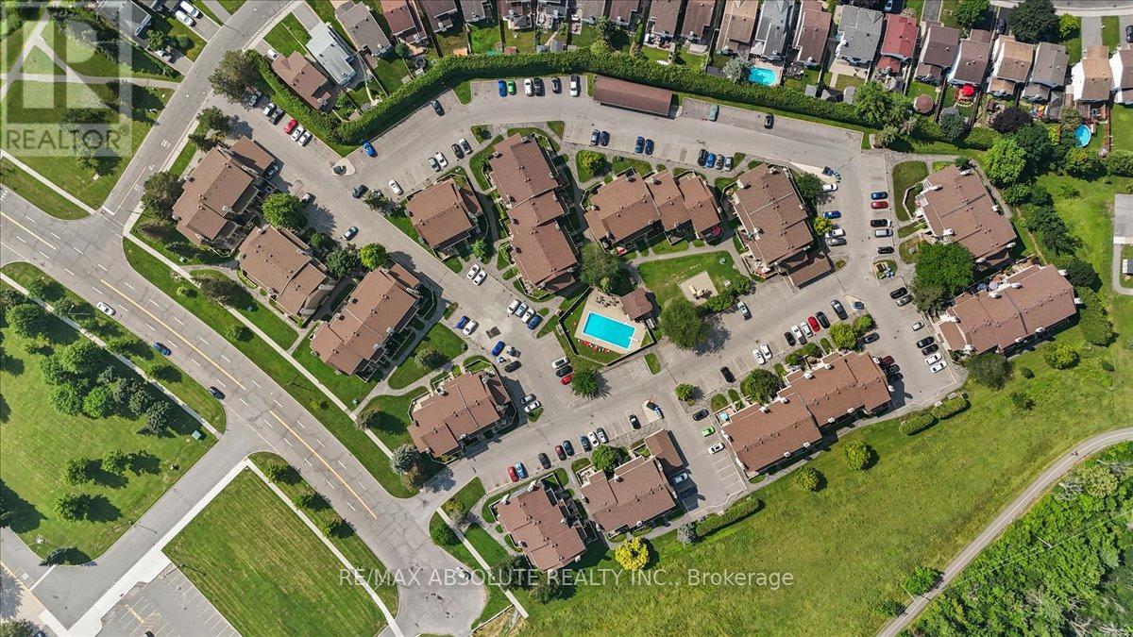
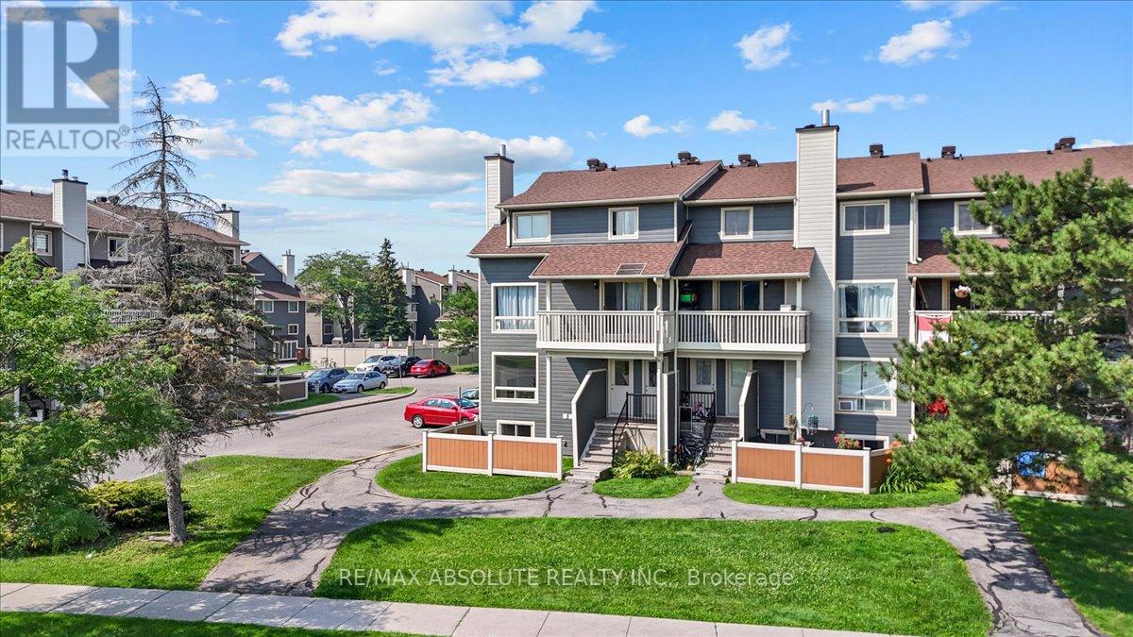
$340,000
69A - 750 ST. ANDRE DRIVE
Ottawa, Ontario, Ontario, K1C4S2
MLS® Number: X12292732
Property description
BEAUTIFULLY REFRESHED with an incredible view! NO front neighbours! Totally renovated & move in ready! FLEX closing! Very bright open concept living, minutes all amenities, transit & a few steps from the water! The renovated kitchen has brand new cabinets, countertops & stainless steel appliances. Updated lighting & freshly painted throughout. There is a powder room on the main floor, perfect for your guests! The NEW carpet guides you to the lower level! The master has an impressive walk in closet! The main bath offers a tub & shower combo with subway tile surround & a new vanity! With this style of unit you get your own private terrace (that has fresh sod!) This very nice community offers an inground outdoor pool for the owners to enjoy all summer long! 24 hour irrevocable on offers please
Building information
Type
*****
Amenities
*****
Appliances
*****
Exterior Finish
*****
Fireplace Present
*****
Half Bath Total
*****
Heating Type
*****
Size Interior
*****
Land information
Rooms
Main level
Dining room
*****
Living room
*****
Kitchen
*****
Lower level
Bedroom 2
*****
Primary Bedroom
*****
Main level
Dining room
*****
Living room
*****
Kitchen
*****
Lower level
Bedroom 2
*****
Primary Bedroom
*****
Main level
Dining room
*****
Living room
*****
Kitchen
*****
Lower level
Bedroom 2
*****
Primary Bedroom
*****
Main level
Dining room
*****
Living room
*****
Kitchen
*****
Lower level
Bedroom 2
*****
Primary Bedroom
*****
Main level
Dining room
*****
Living room
*****
Kitchen
*****
Lower level
Bedroom 2
*****
Primary Bedroom
*****
Courtesy of RE/MAX ABSOLUTE REALTY INC.
Book a Showing for this property
Please note that filling out this form you'll be registered and your phone number without the +1 part will be used as a password.
