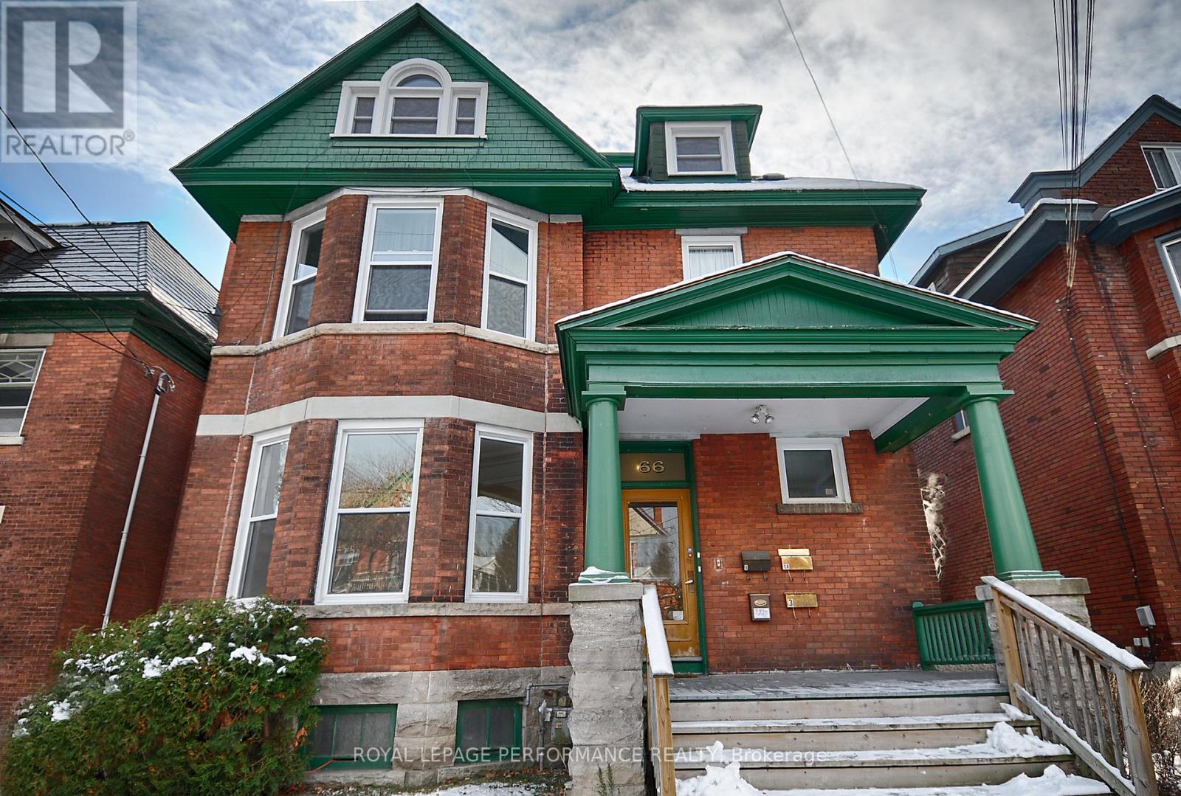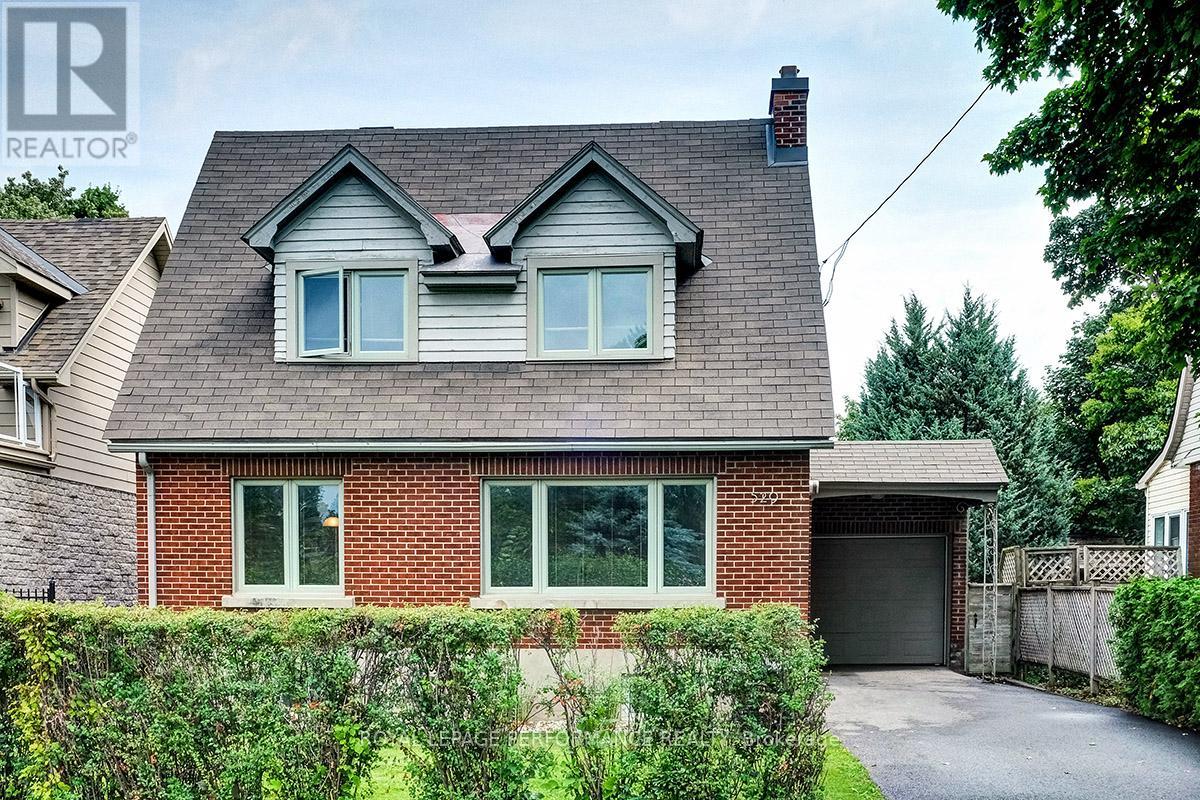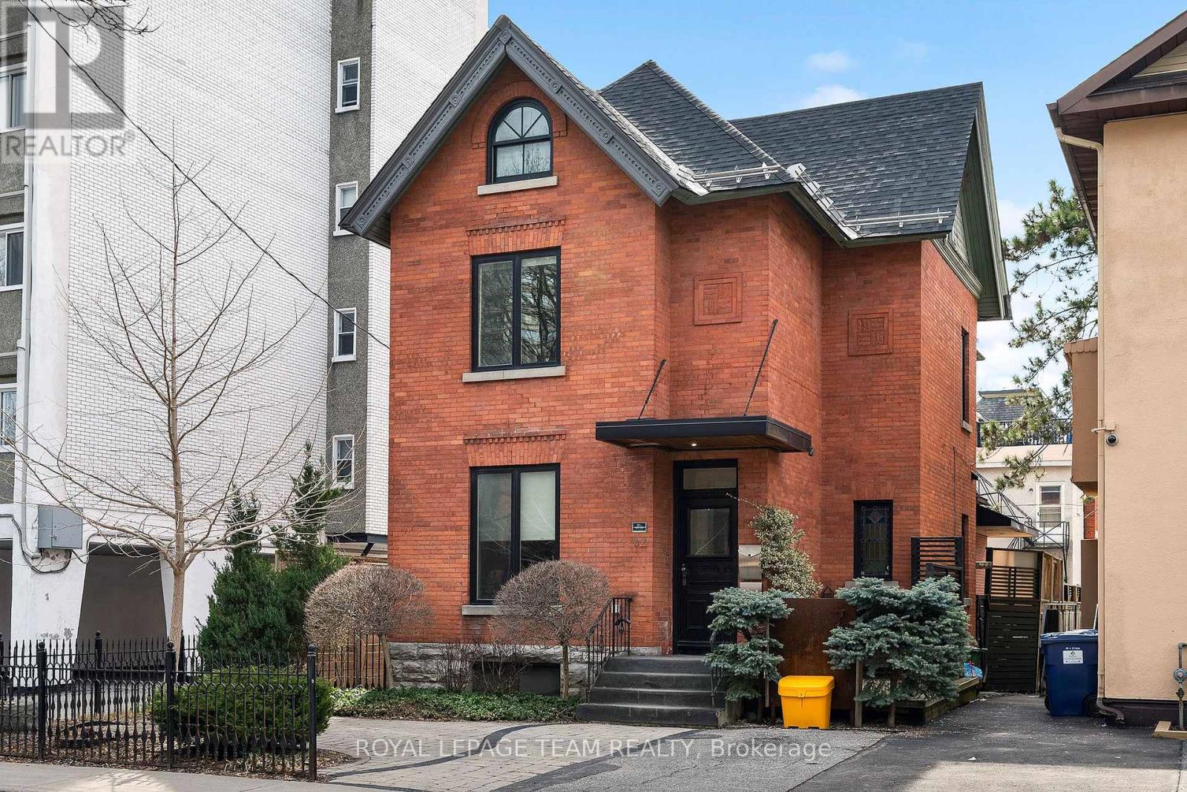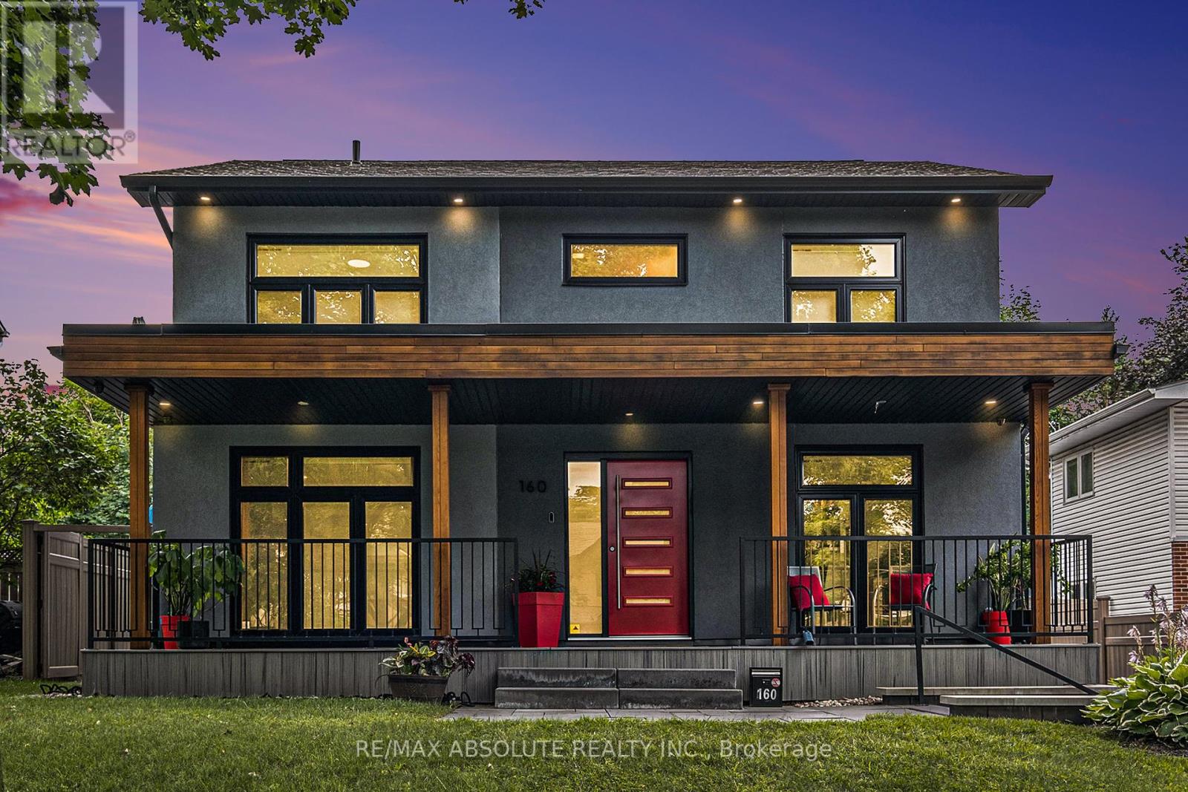Free account required
Unlock the full potential of your property search with a free account! Here's what you'll gain immediate access to:
- Exclusive Access to Every Listing
- Personalized Search Experience
- Favorite Properties at Your Fingertips
- Stay Ahead with Email Alerts
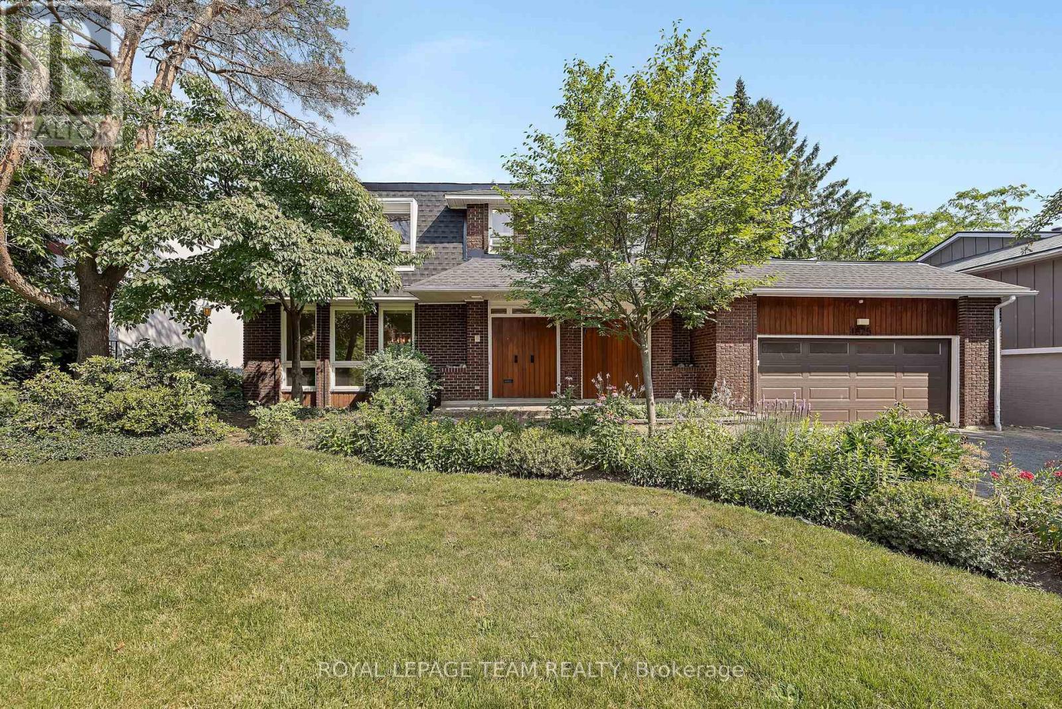
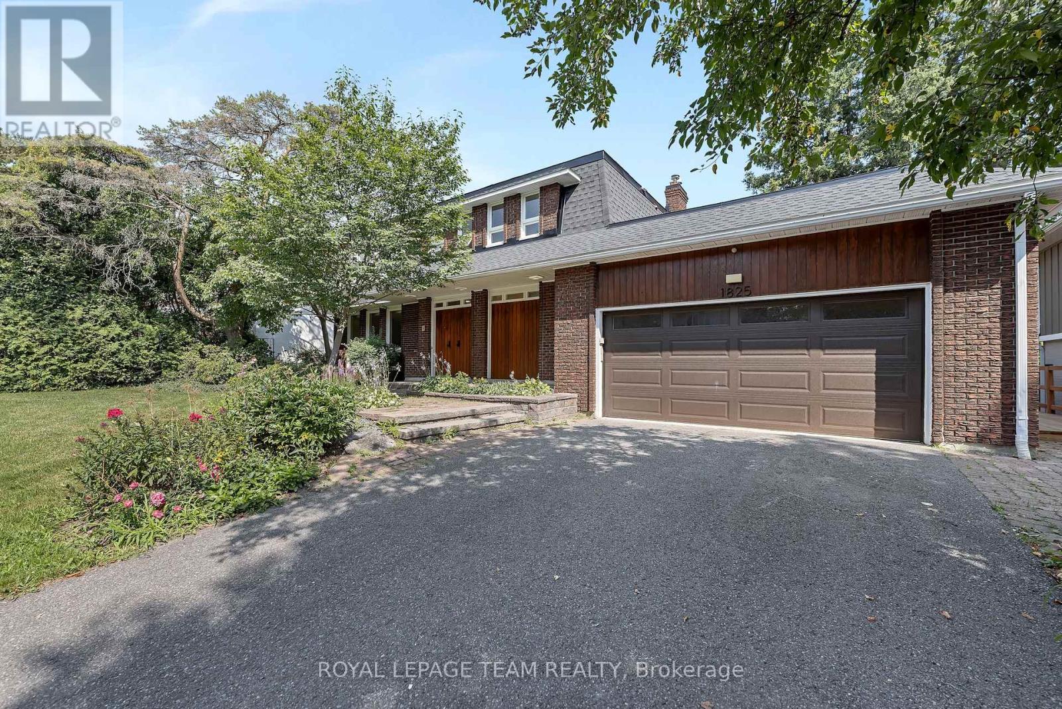
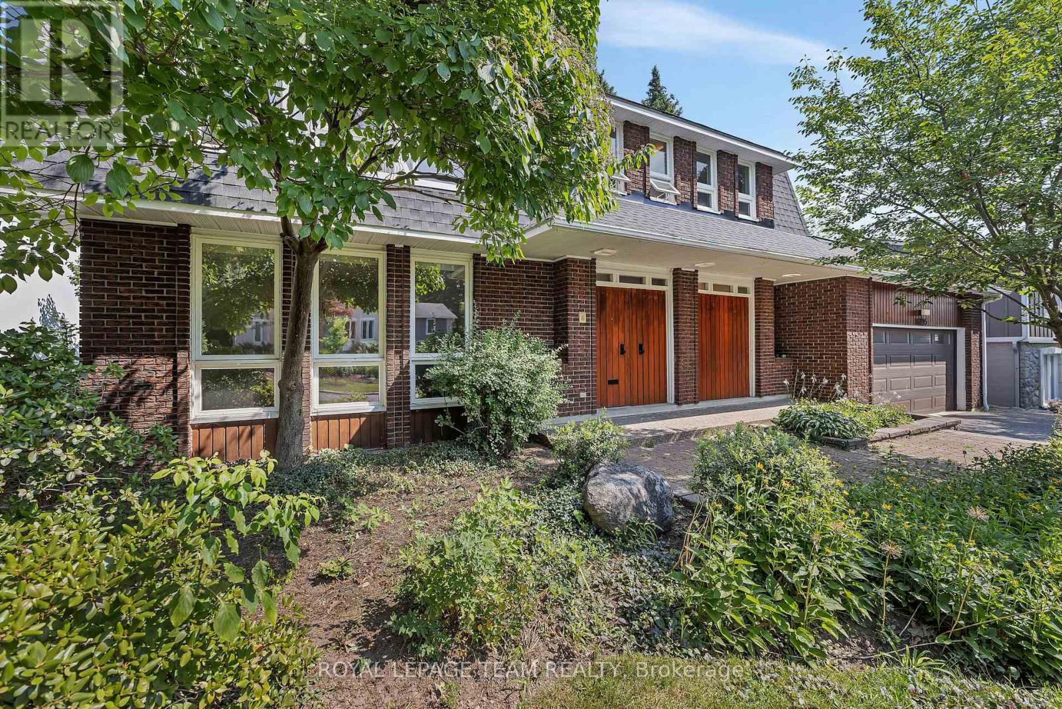
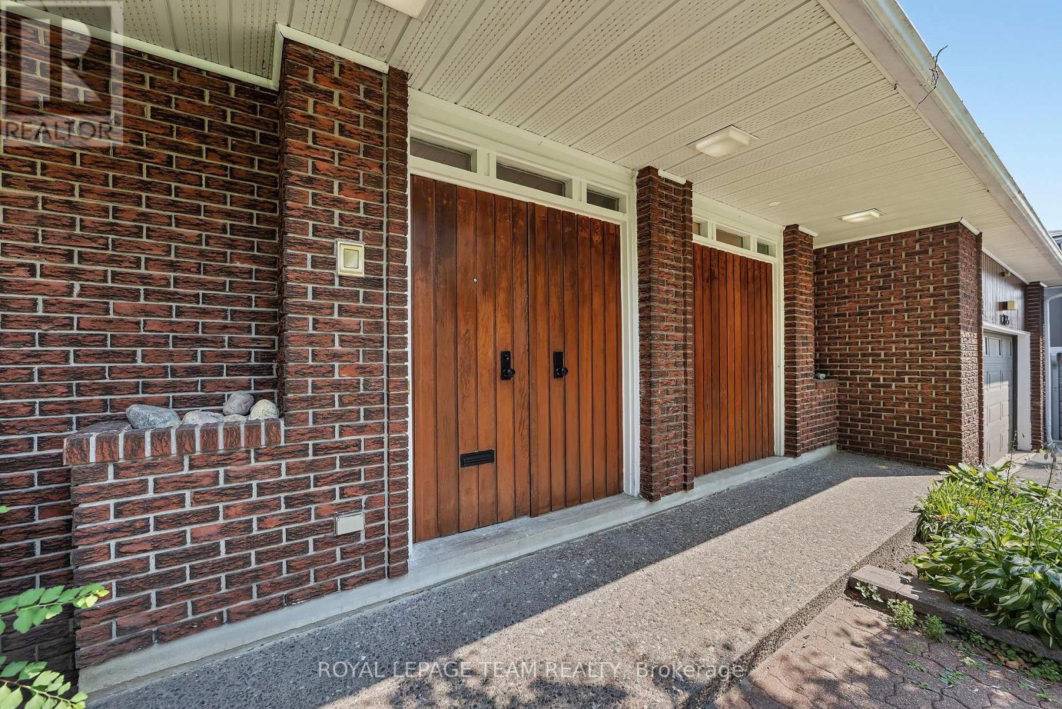
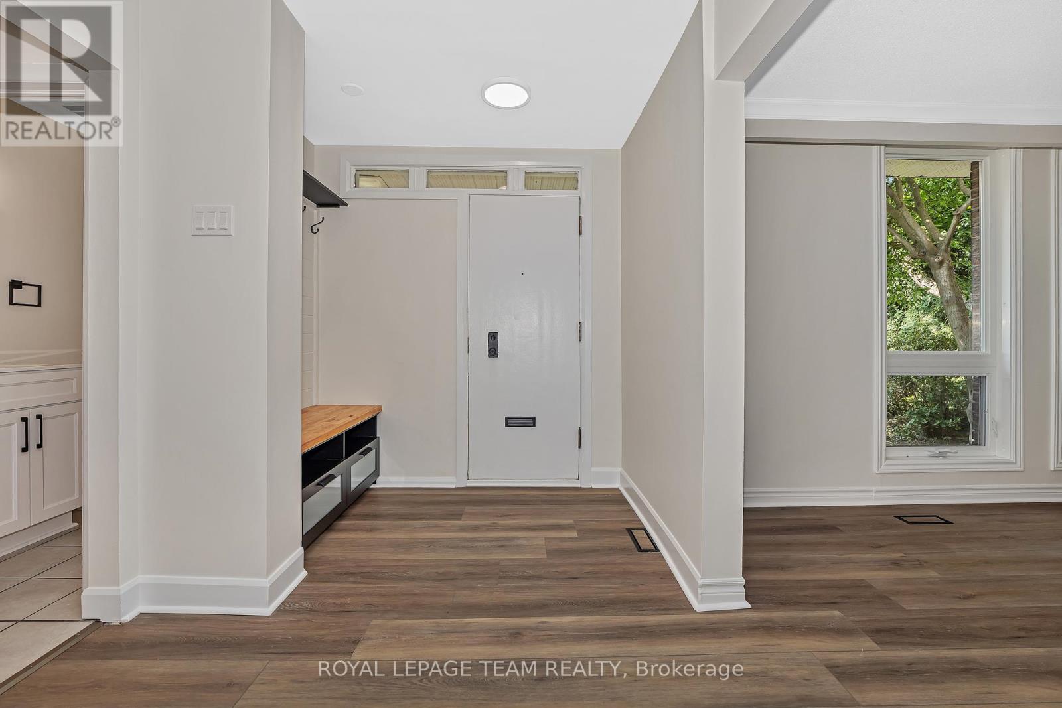
$1,397,000
1825 YALE AVENUE
Ottawa, Ontario, Ontario, K1H6S3
MLS® Number: X12293827
Property description
Welcome to this bright and spacious 5 bedroom, 2.5-bath home tucked away on a quiet, family-friendly street in a prestigious, central location. With tremendous curb appeal and a well-designed layout, this home is ideal for both entertaining and everyday living. The main floor features generous living and dining areas, a cozy family room with a fireplace, and a sunroom that opens to a private deck perfect for enjoying your morning coffee overlooking lush gardens and peaceful green space. No rear neighbours! Recent upgrades add exceptional value, including a new roof, two renovated bathrooms, updated flooring, fresh interior paint, and a fully finished basement. You'll also appreciate the abundance of storage throughout, including an oversized double garage. Surrounded by mature trees, nature trails, bike paths, parks, and a vibrant community garden, this home is also close to top-rated schools and fantastic recreational amenities offering the perfect setting for families of all ages. Commuting is a breeze just 10 minutes to downtown, the airport, and the train station. Also conveniently located near hospitals, public transit, and shopping. Some photos virtually staged.
Building information
Type
*****
Age
*****
Basement Development
*****
Basement Type
*****
Construction Style Attachment
*****
Cooling Type
*****
Exterior Finish
*****
Fireplace Present
*****
Foundation Type
*****
Half Bath Total
*****
Heating Fuel
*****
Heating Type
*****
Size Interior
*****
Stories Total
*****
Utility Water
*****
Land information
Amenities
*****
Sewer
*****
Size Depth
*****
Size Frontage
*****
Size Irregular
*****
Size Total
*****
Rooms
Main level
Family room
*****
Kitchen
*****
Dining room
*****
Living room
*****
Foyer
*****
Basement
Recreational, Games room
*****
Second level
Bedroom 5
*****
Bedroom 4
*****
Bedroom 3
*****
Bedroom 2
*****
Primary Bedroom
*****
Courtesy of ROYAL LEPAGE TEAM REALTY
Book a Showing for this property
Please note that filling out this form you'll be registered and your phone number without the +1 part will be used as a password.

