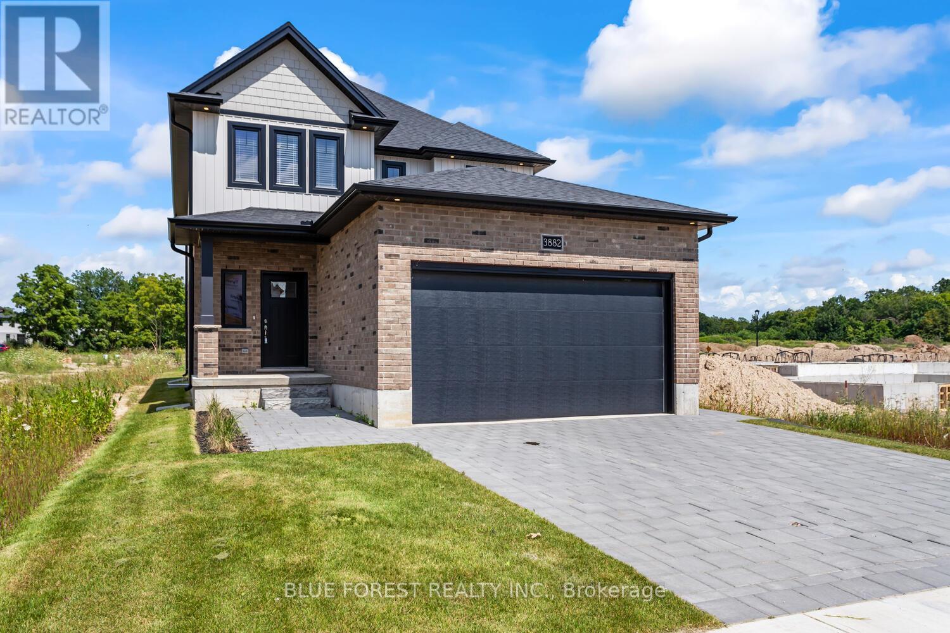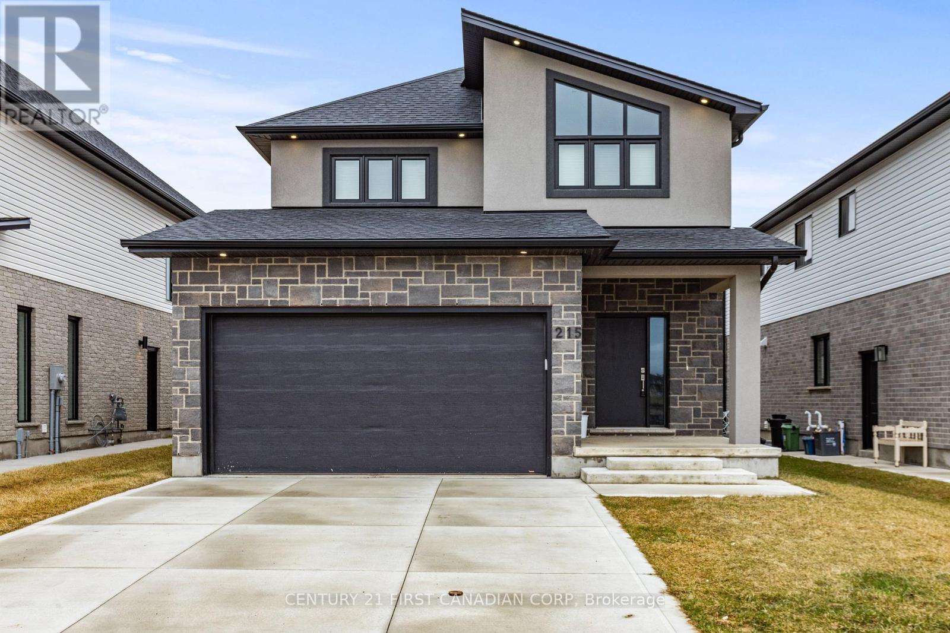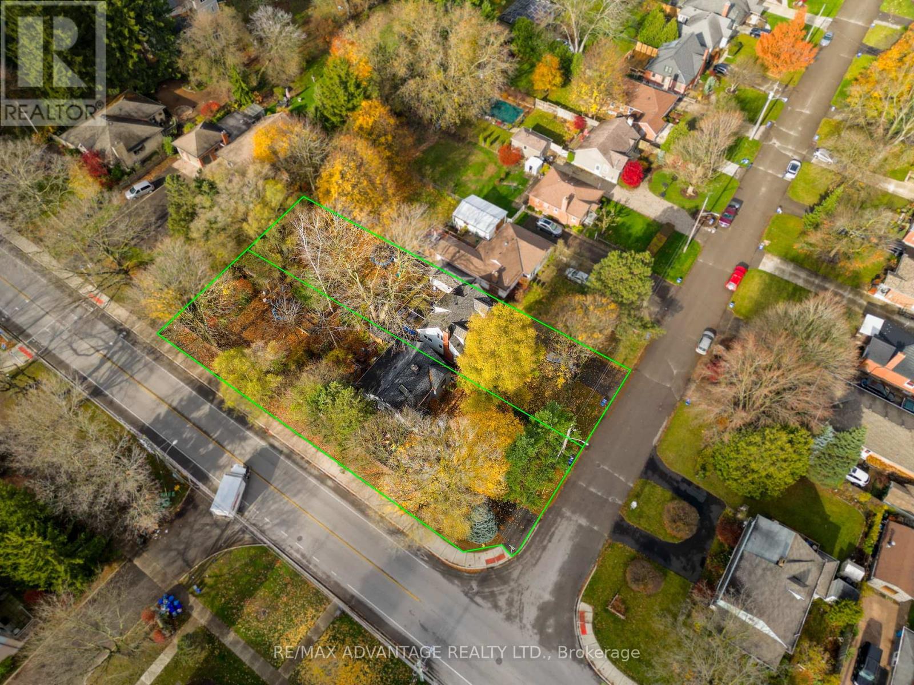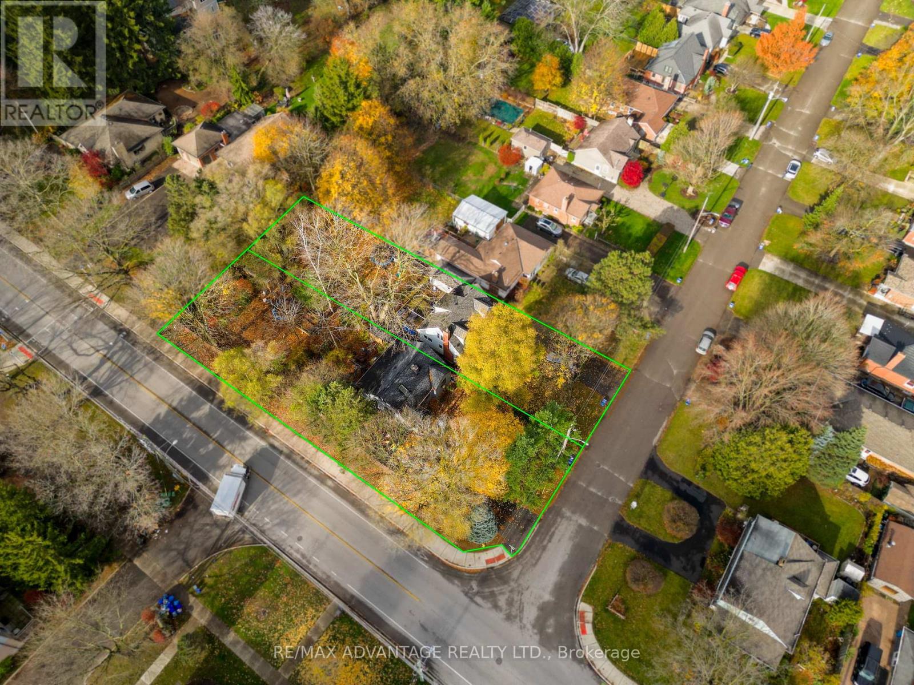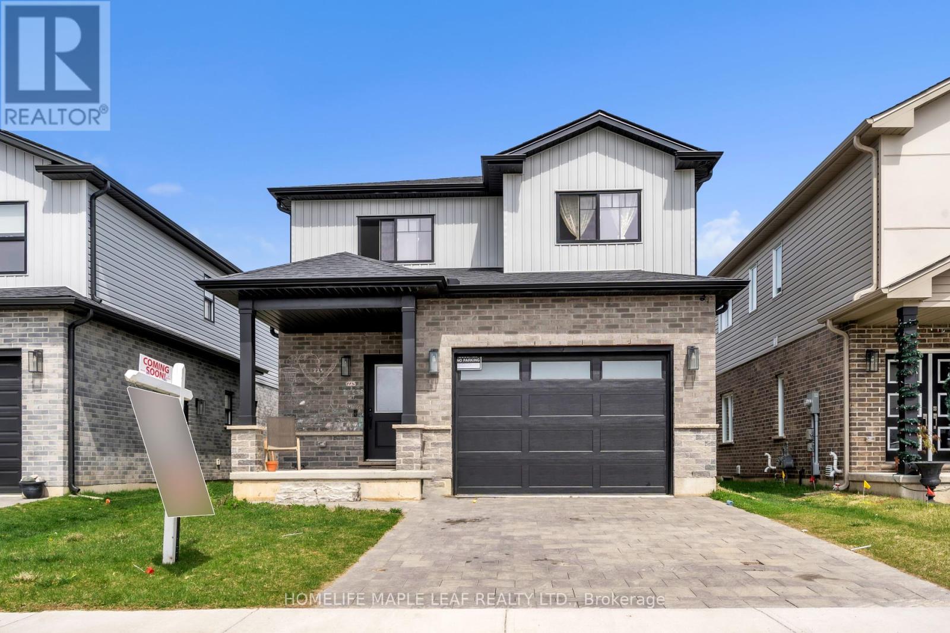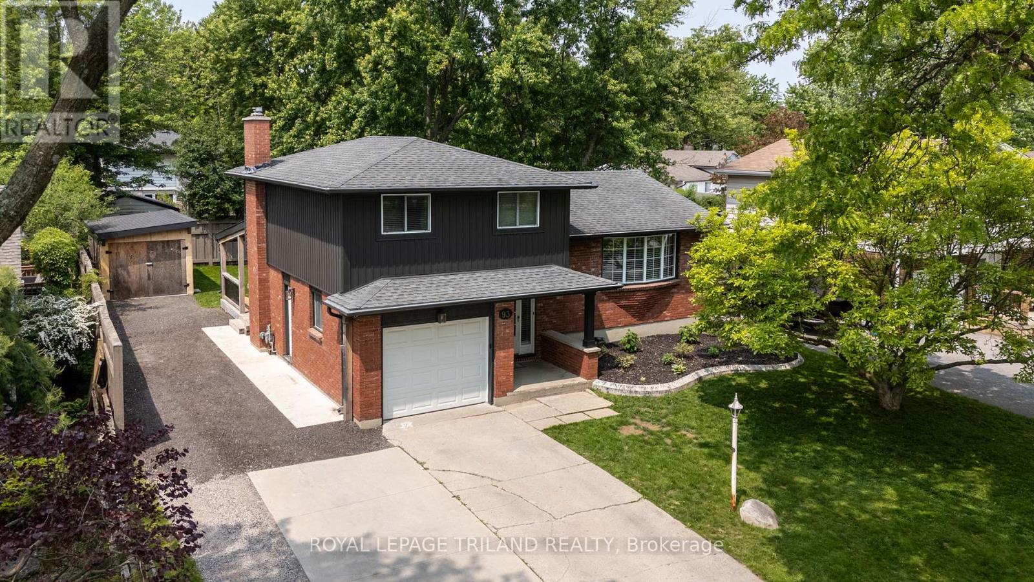Free account required
Unlock the full potential of your property search with a free account! Here's what you'll gain immediate access to:
- Exclusive Access to Every Listing
- Personalized Search Experience
- Favorite Properties at Your Fingertips
- Stay Ahead with Email Alerts
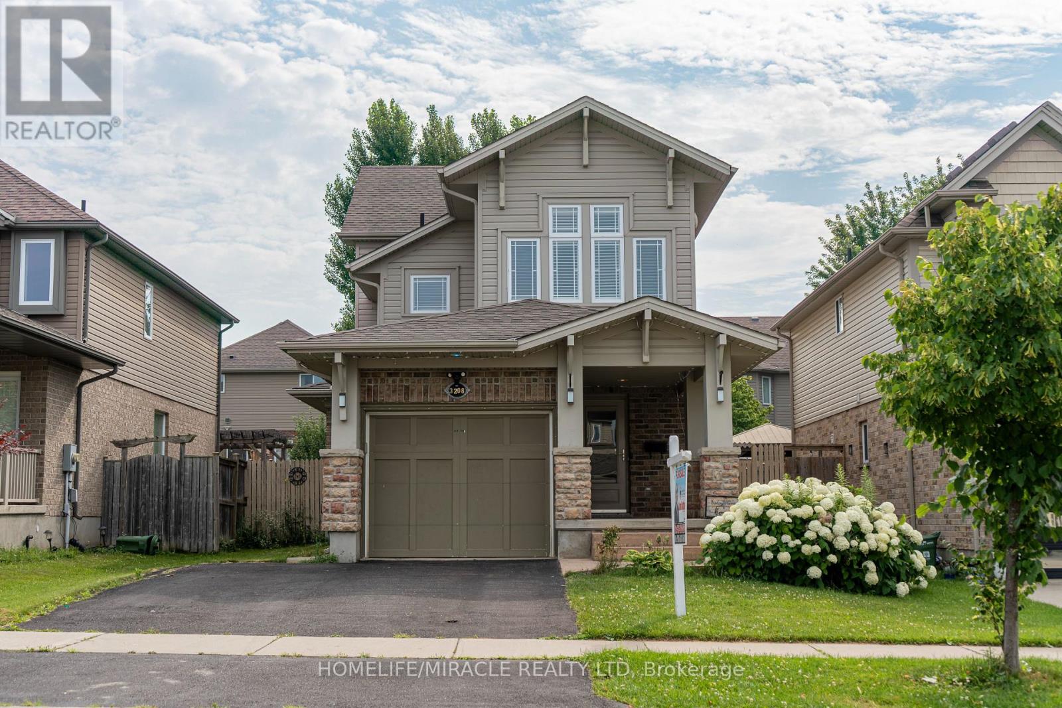
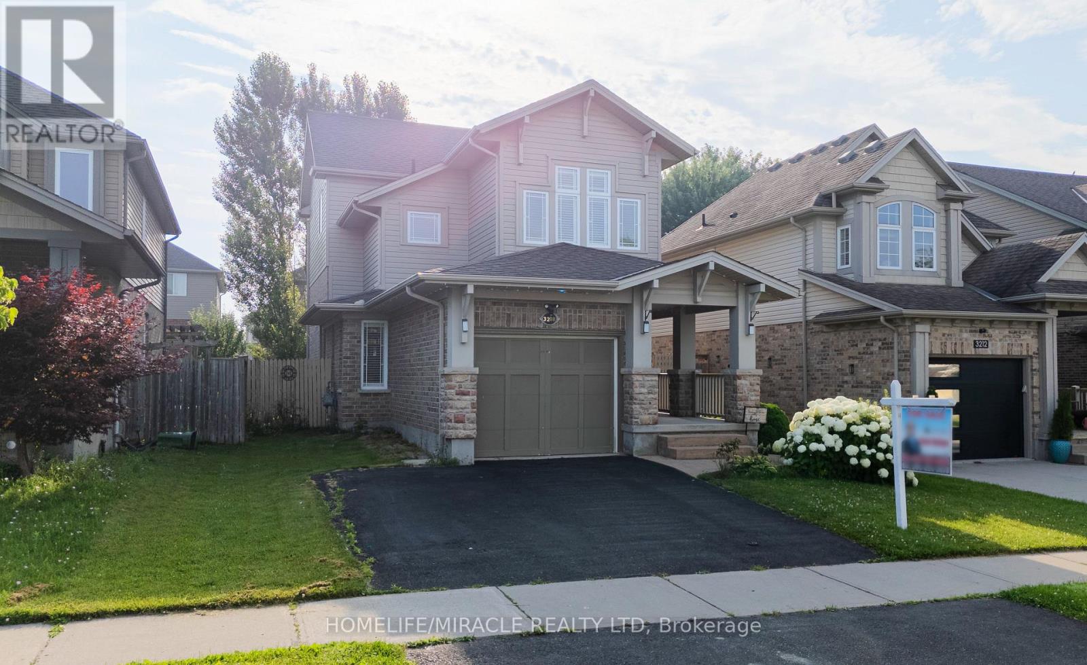
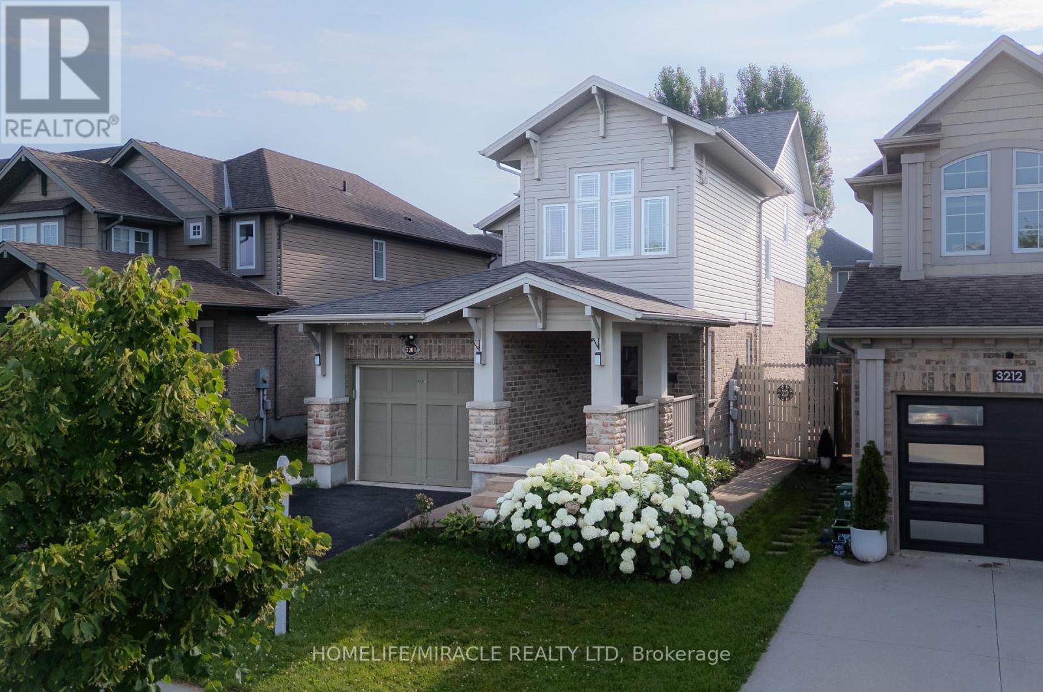
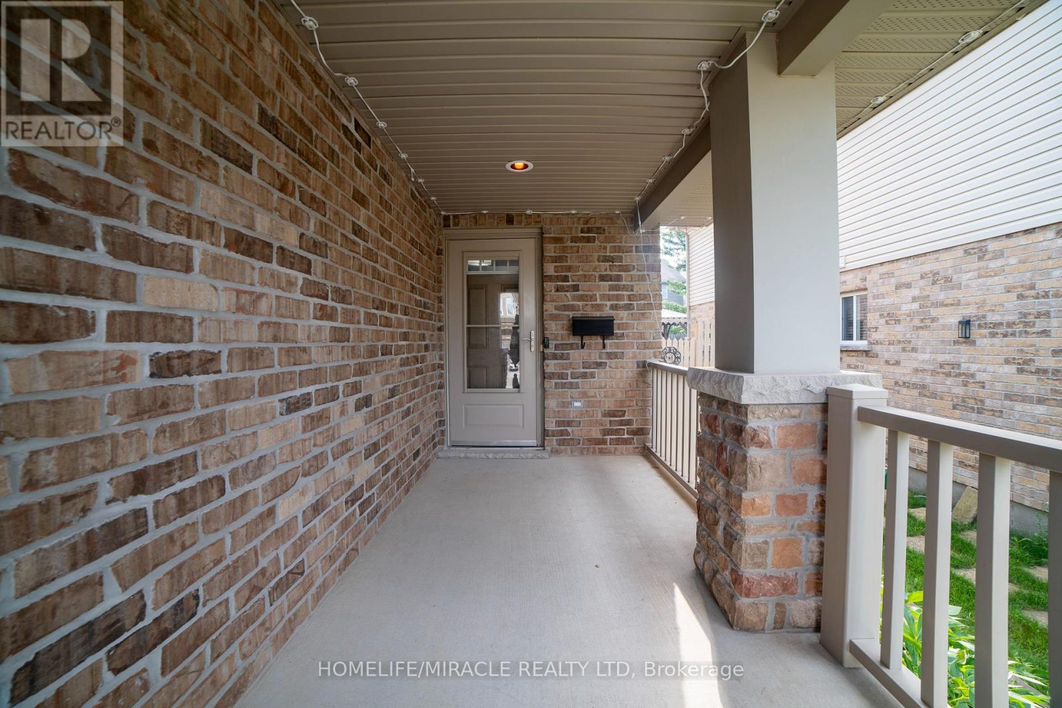
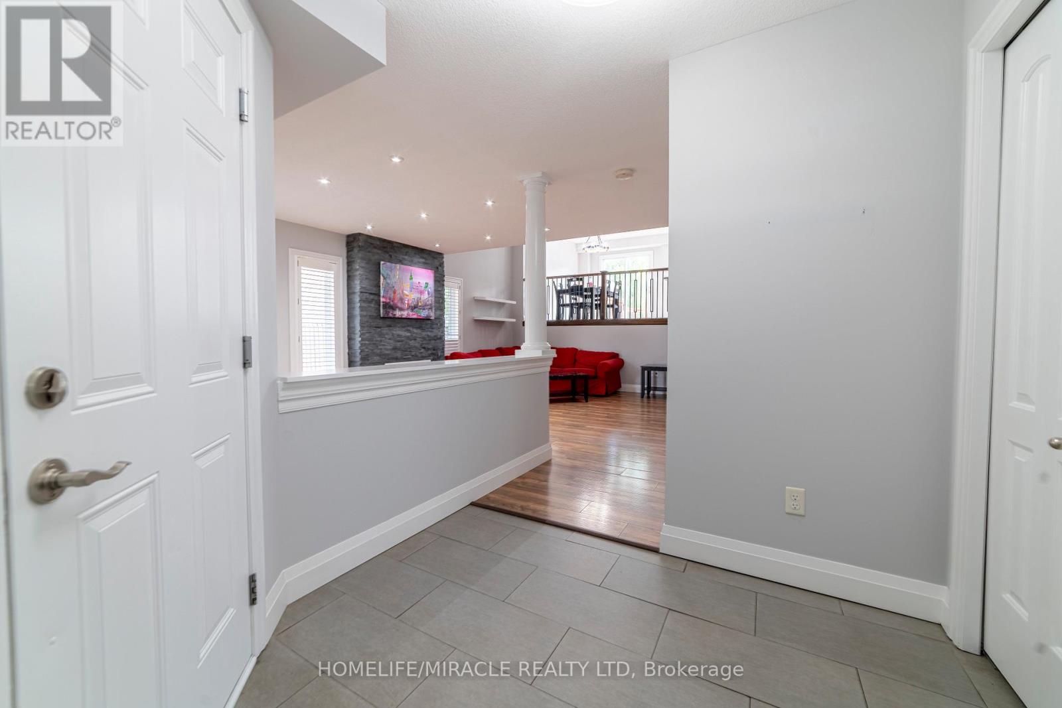
$769,000
3208 BAYHAM LANE
London South, Ontario, Ontario, N6P1V7
MLS® Number: X12294568
Property description
Location Location: Talbot Village, in the heart of Lambeth. This house has large Living-room on main floor with pot lights and fireplace. Kitchen with island is attached Dinning that can accommodate extended dining table. 3 bedrooms, 2.5 bathrooms in upper floors. Master bedroom with tray type celling, bamboo floor and has full privacy from other 2 bedrooms. California Shutters throughout. Sliders leading to deck for BBQ with gas line. Fully Fenced Yard. Big porch at the front entrance and stamped concrete path from front to the backyard's patio. Nicely landscaped front and back. Wide lot for storing your summer and winter toys (boat/RV). Lower level has family room with French doors to enjoy late-night movies. Additionally, it has an office area with its own big window. Another lower level can be finished to your taste as a spacious exercise room/gym with a bathroom. Location is ideal. Walking distance to Park, pond, trail, rec center, grocery store, restaurant, pharmacy, gym, bank, bus stop and lot more. Close proximity to highway 401. Just an ideal house to live in.
Building information
Type
*****
Appliances
*****
Basement Development
*****
Basement Type
*****
Construction Style Attachment
*****
Cooling Type
*****
Exterior Finish
*****
Fireplace Present
*****
Fire Protection
*****
Foundation Type
*****
Half Bath Total
*****
Heating Fuel
*****
Heating Type
*****
Size Interior
*****
Stories Total
*****
Utility Water
*****
Land information
Amenities
*****
Fence Type
*****
Sewer
*****
Size Depth
*****
Size Frontage
*****
Size Irregular
*****
Size Total
*****
Rooms
Main level
Living room
*****
Lower level
Office
*****
Great room
*****
Third level
Bathroom
*****
Bedroom
*****
Bedroom
*****
Bathroom
*****
Primary Bedroom
*****
Second level
Dining room
*****
Kitchen
*****
Courtesy of HOMELIFE/MIRACLE REALTY LTD
Book a Showing for this property
Please note that filling out this form you'll be registered and your phone number without the +1 part will be used as a password.
