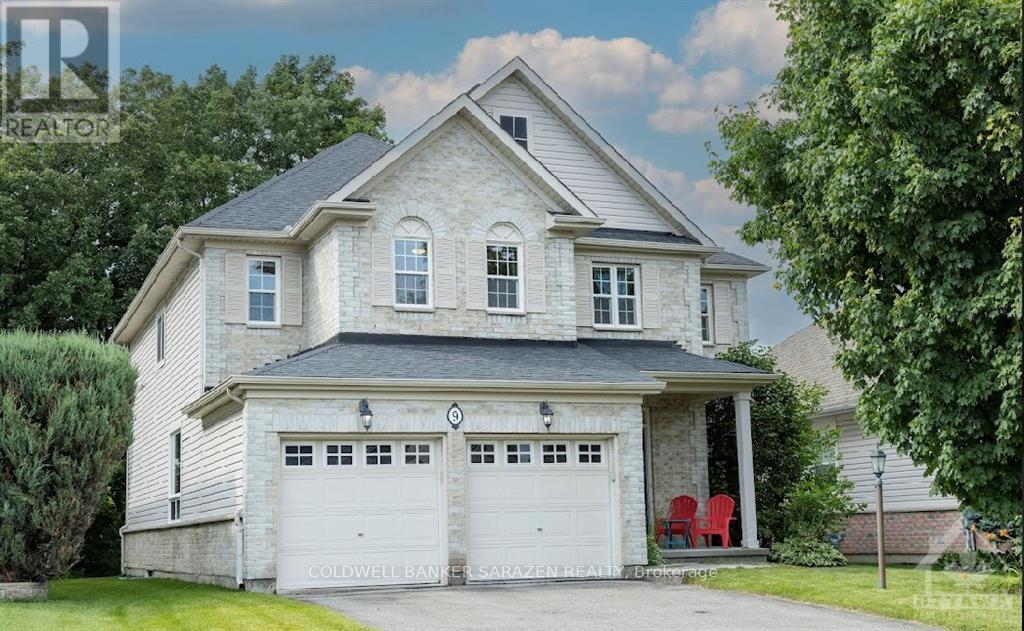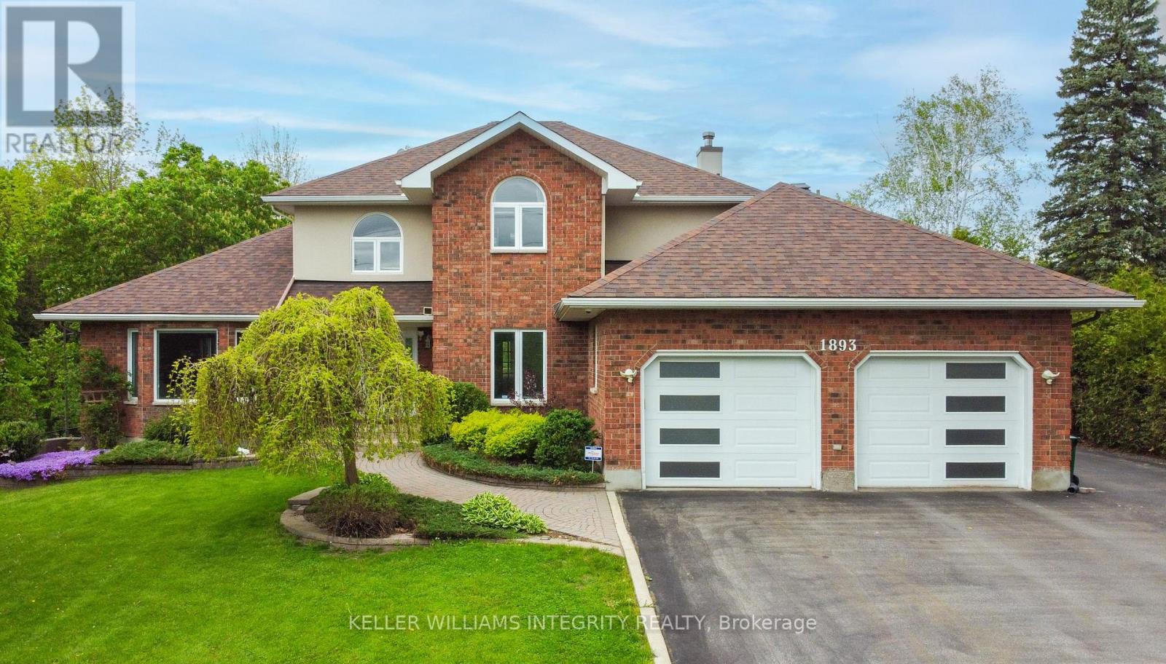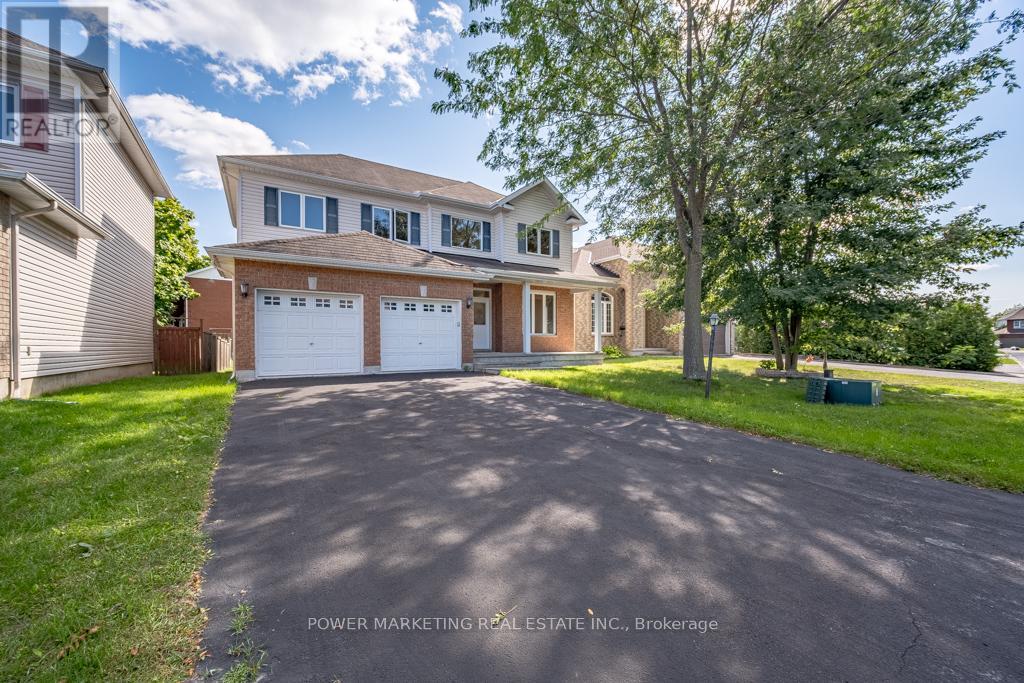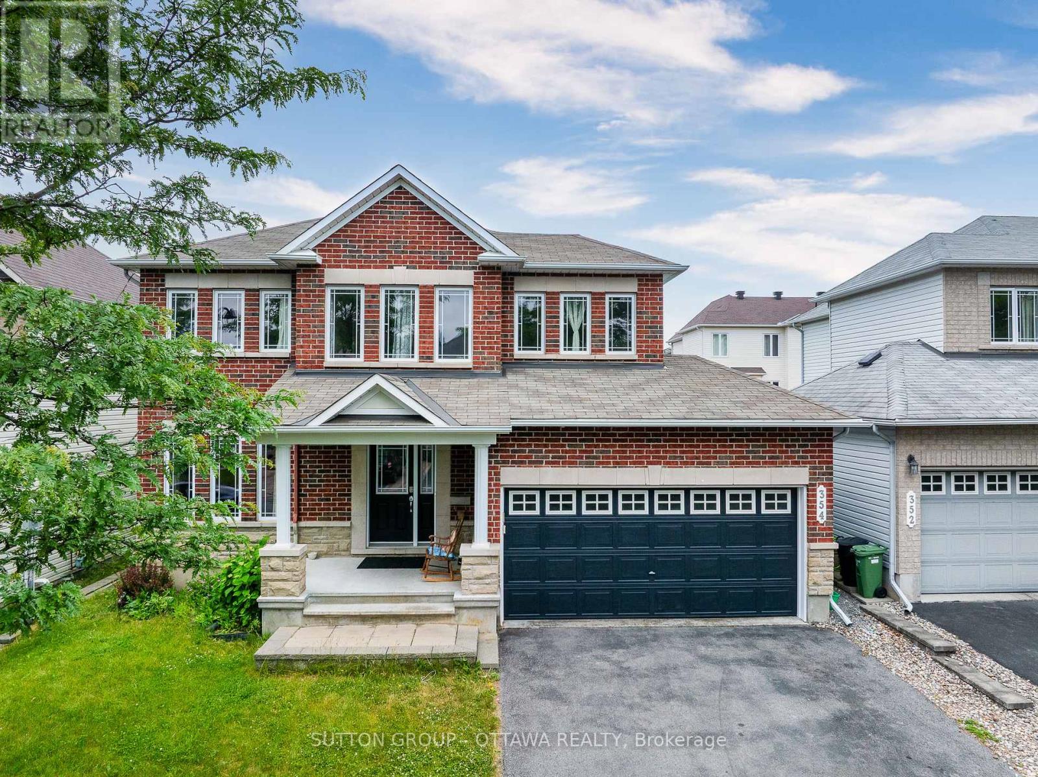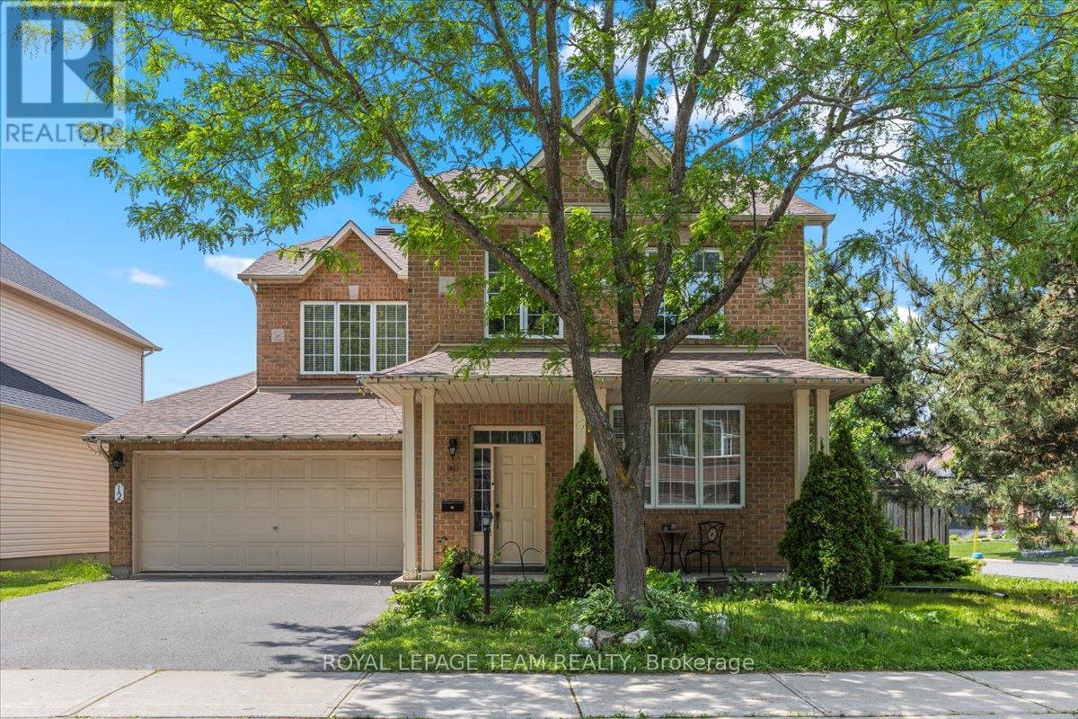Free account required
Unlock the full potential of your property search with a free account! Here's what you'll gain immediate access to:
- Exclusive Access to Every Listing
- Personalized Search Experience
- Favorite Properties at Your Fingertips
- Stay Ahead with Email Alerts
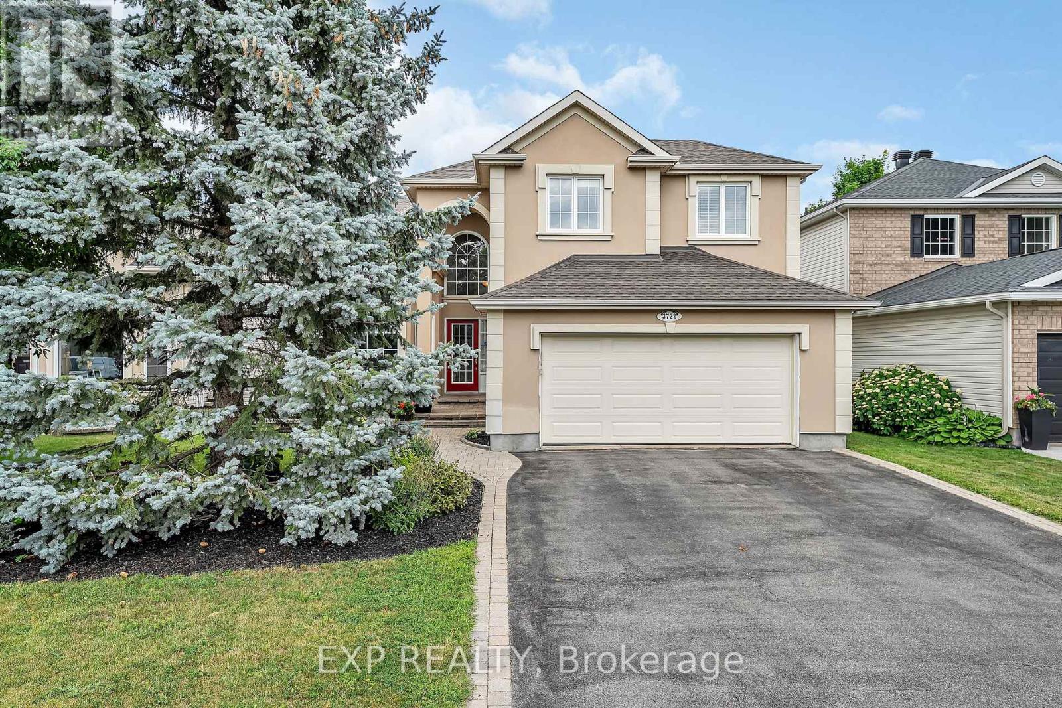
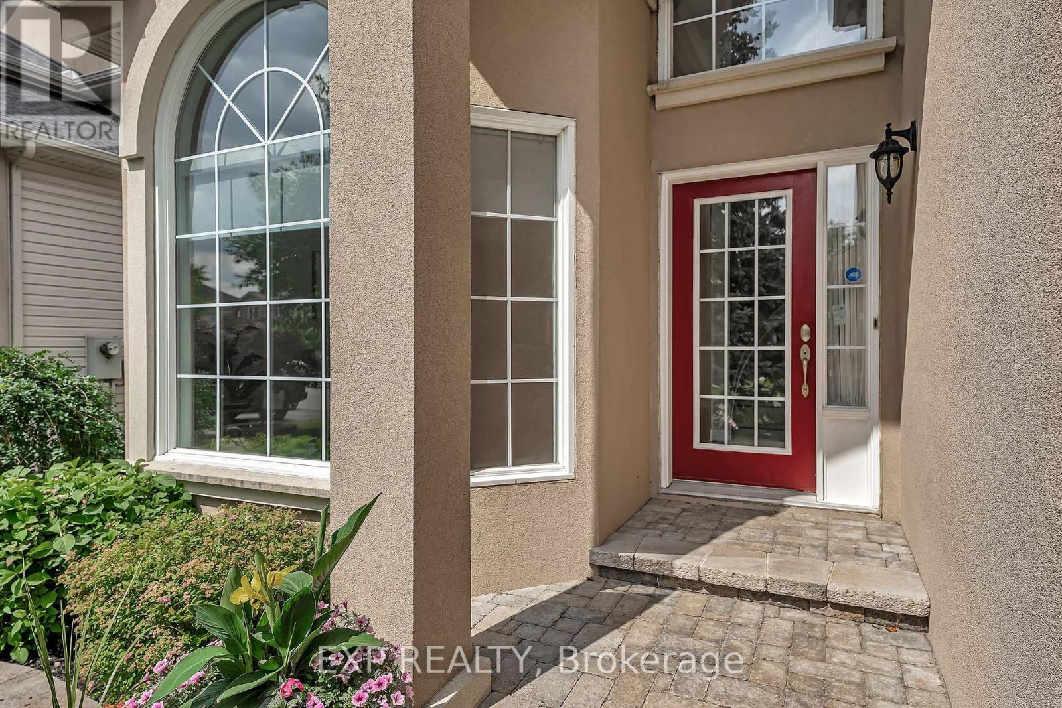
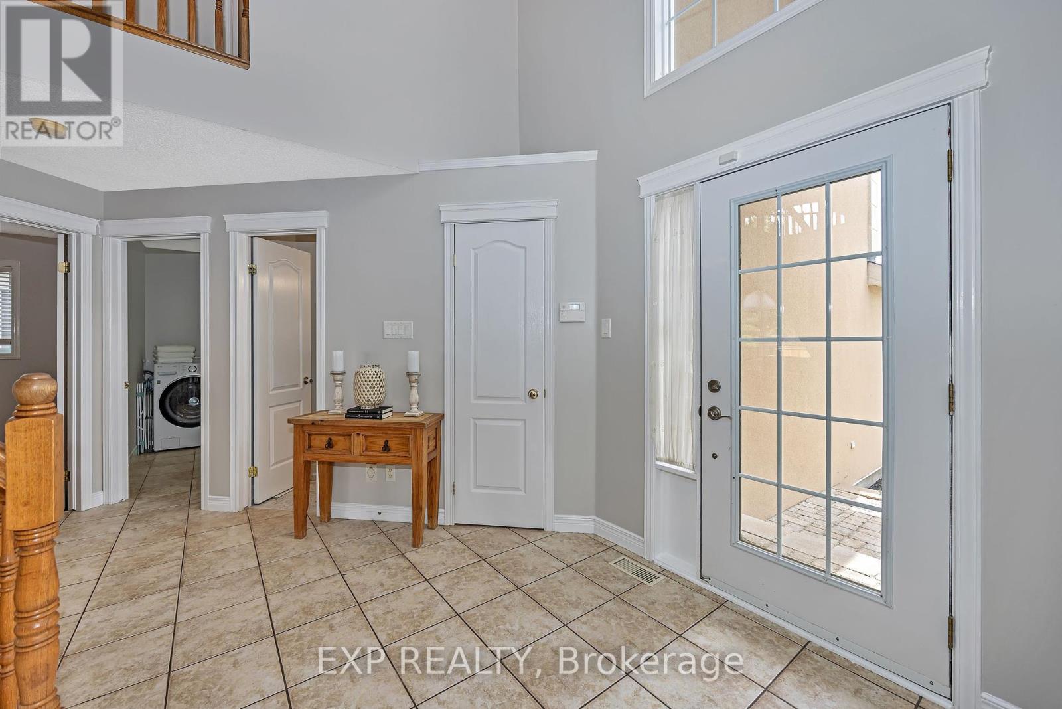
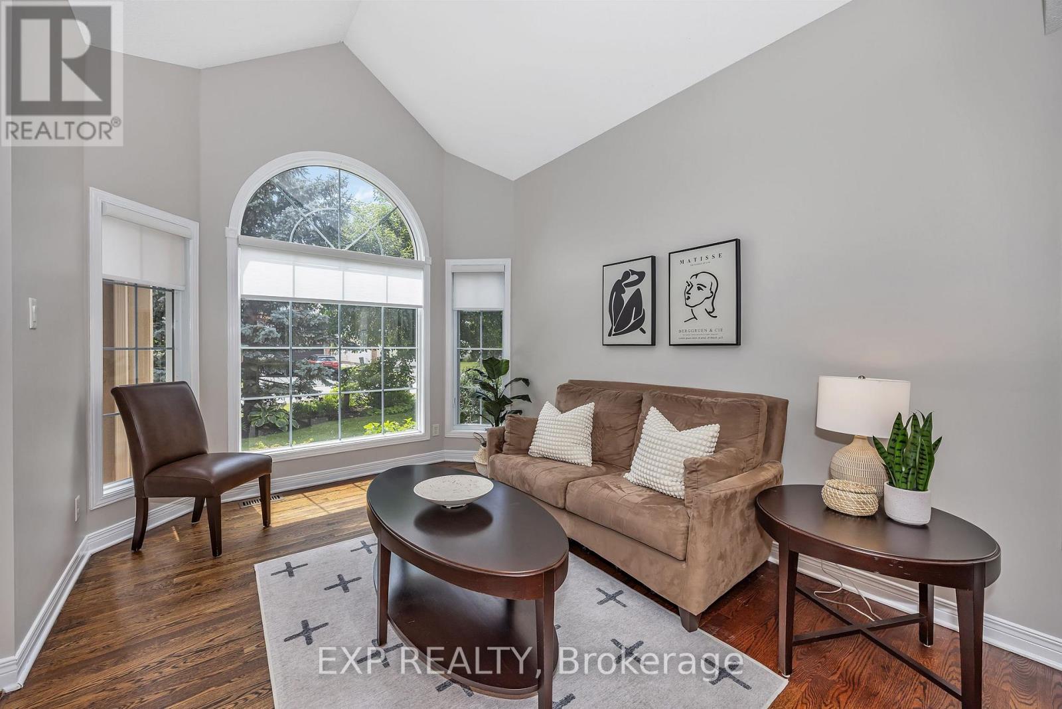
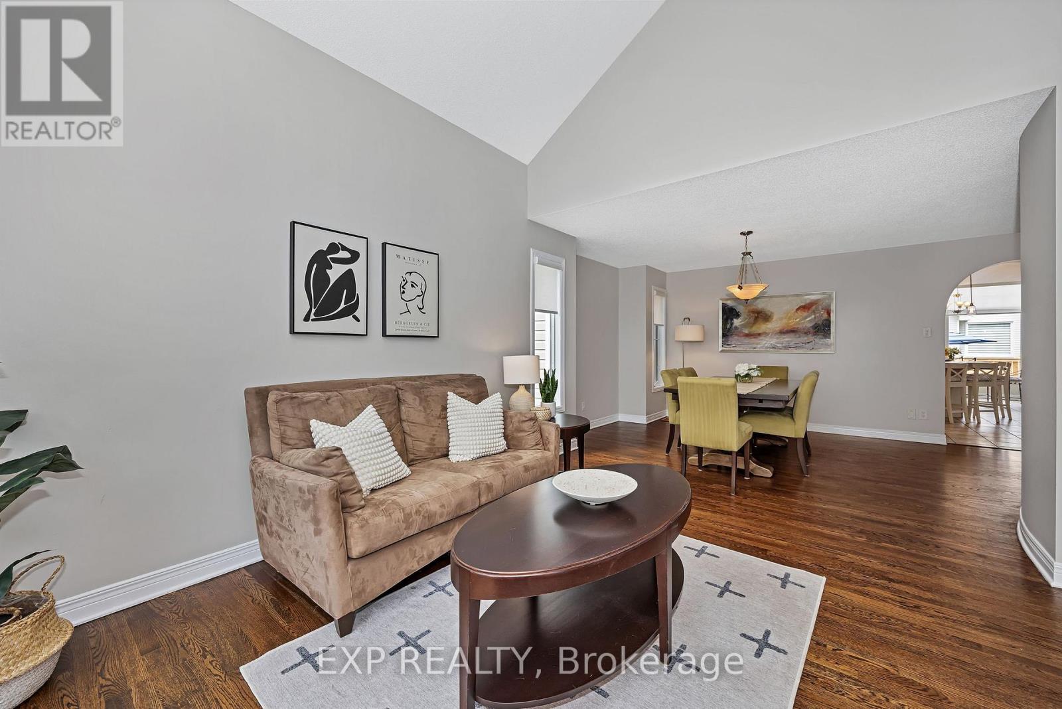
$989,900
3722 MOUNTAIN MEADOWS CRESCENT N
Ottawa, Ontario, Ontario, K1V1V7
MLS® Number: X12294618
Property description
Welcome to this meticulously maintained 4-bedroom, 3-bathroom family home in the heart of desirable Riverside South. The open-concept main level features rich hardwood floors, spacious principal rooms, and an eat-in kitchen complete with stainless steel appliances, an L-shaped centre island, and direct access to the rear yard with deck - perfect for summer entertaining. Enjoy the comfort of a main floor office ideal for remote work, and the convenience of main floor laundry. The inviting living and dining areas flow seamlessly into the cozy family room, highlighted by a natural gas fireplace and a stunning wall of windows. Upstairs, the expansive primary suite offers a 5-piece ensuite and a walk-in closet, while three additional generously sized bedrooms and a full bath complete the upper level. The finished lower level includes a dedicated media room and built-in bar an ideal space for family movie nights or entertaining guests. Recent updates include freshly painted throughout(2025), Basement LVP flooring(2025), Central A/C(2024), UV light air purification system(2024), Wood fence(2024), Furnace(2021), Roof(2019). Situated on a beautifully landscaped lot and just minutes from the multiple schools, Mountain Meadows park, the new shopping plaza at Earl Armstrong/Limebank, as well as the upcoming LRT station, this is the perfect place to call home.
Building information
Type
*****
Age
*****
Amenities
*****
Appliances
*****
Basement Development
*****
Basement Type
*****
Construction Style Attachment
*****
Cooling Type
*****
Exterior Finish
*****
Fireplace Present
*****
FireplaceTotal
*****
Flooring Type
*****
Foundation Type
*****
Half Bath Total
*****
Heating Fuel
*****
Heating Type
*****
Size Interior
*****
Stories Total
*****
Utility Water
*****
Land information
Amenities
*****
Fence Type
*****
Landscape Features
*****
Sewer
*****
Size Depth
*****
Size Frontage
*****
Size Irregular
*****
Size Total
*****
Rooms
Main level
Eating area
*****
Kitchen
*****
Family room
*****
Bathroom
*****
Laundry room
*****
Office
*****
Dining room
*****
Living room
*****
Foyer
*****
Lower level
Utility room
*****
Media
*****
Second level
Primary Bedroom
*****
Bathroom
*****
Bedroom
*****
Bedroom
*****
Bedroom
*****
Bathroom
*****
Courtesy of EXP REALTY
Book a Showing for this property
Please note that filling out this form you'll be registered and your phone number without the +1 part will be used as a password.


