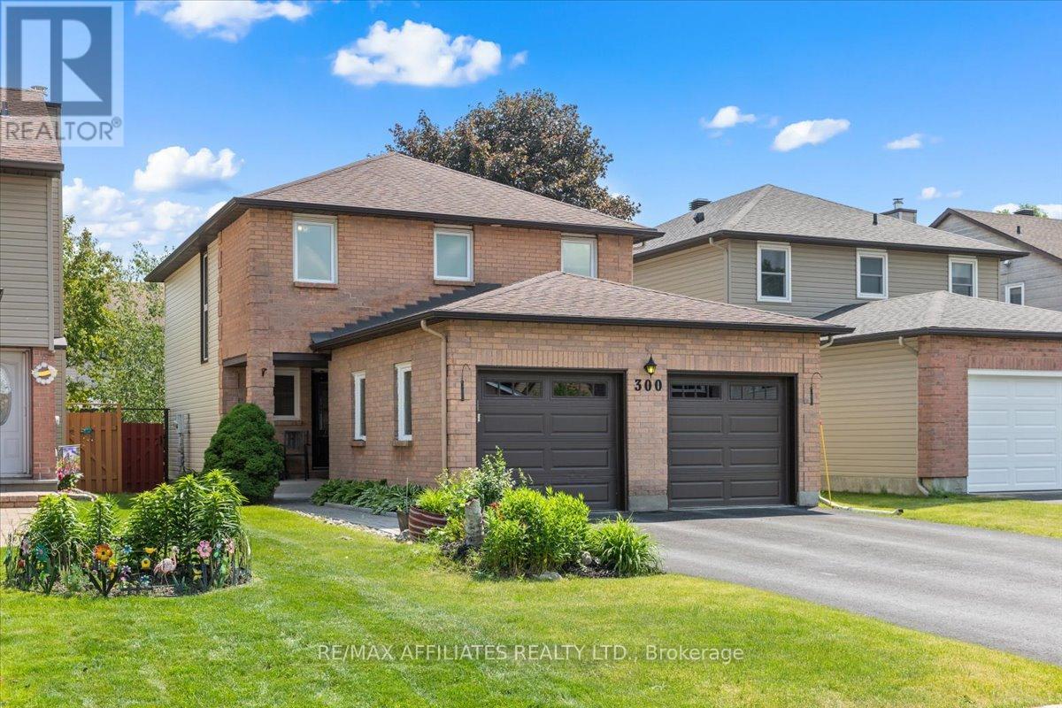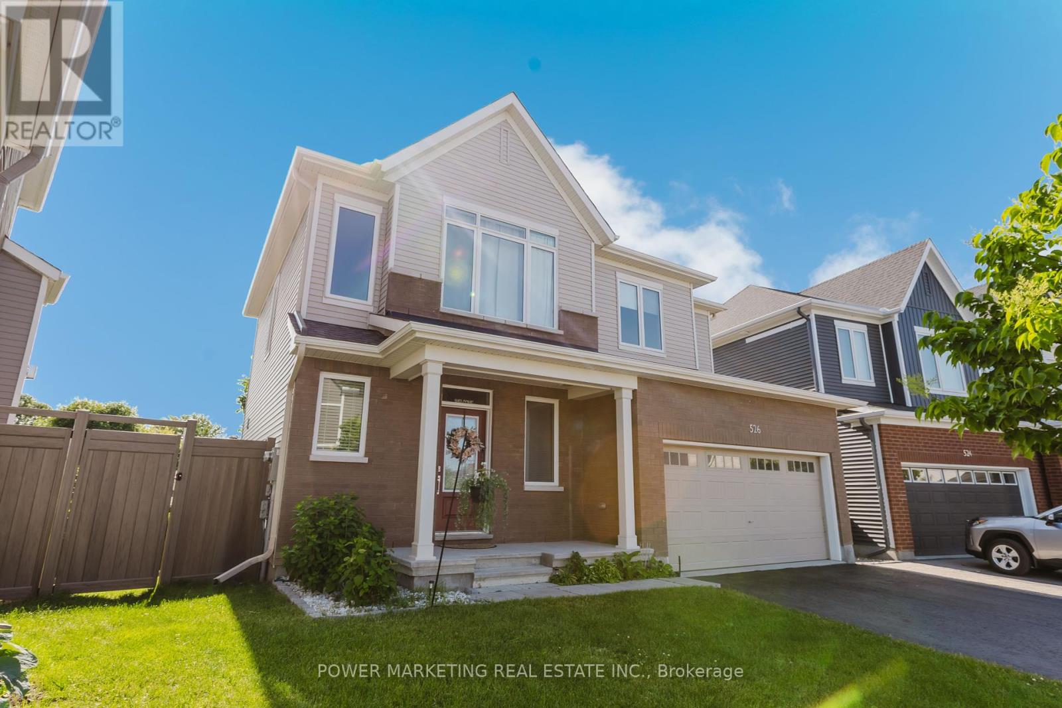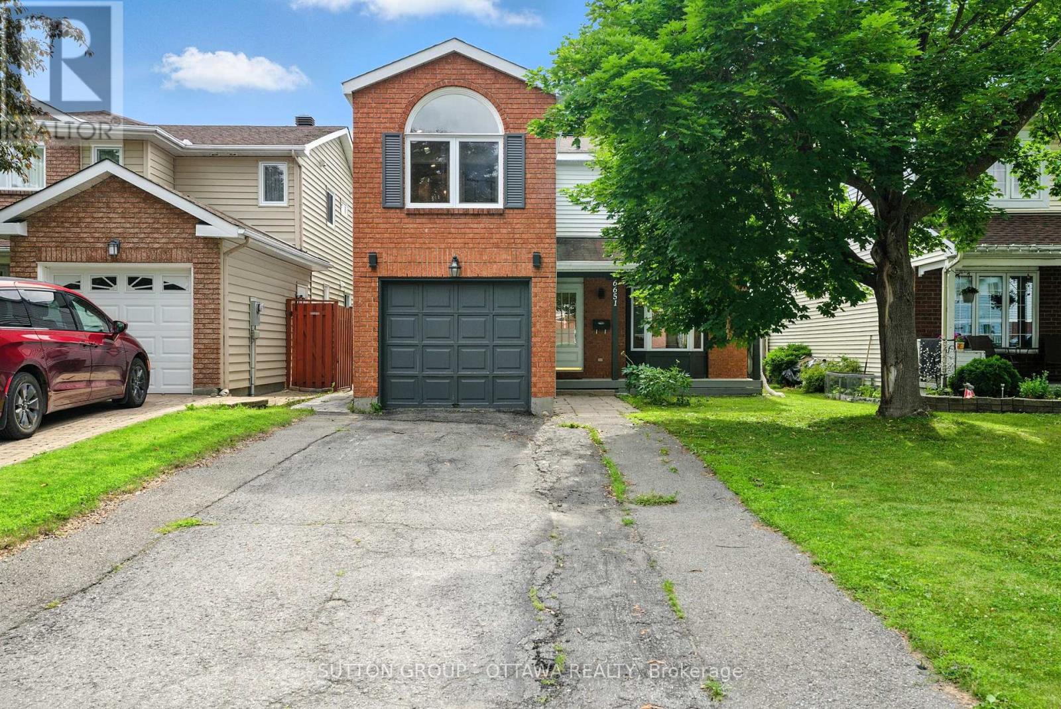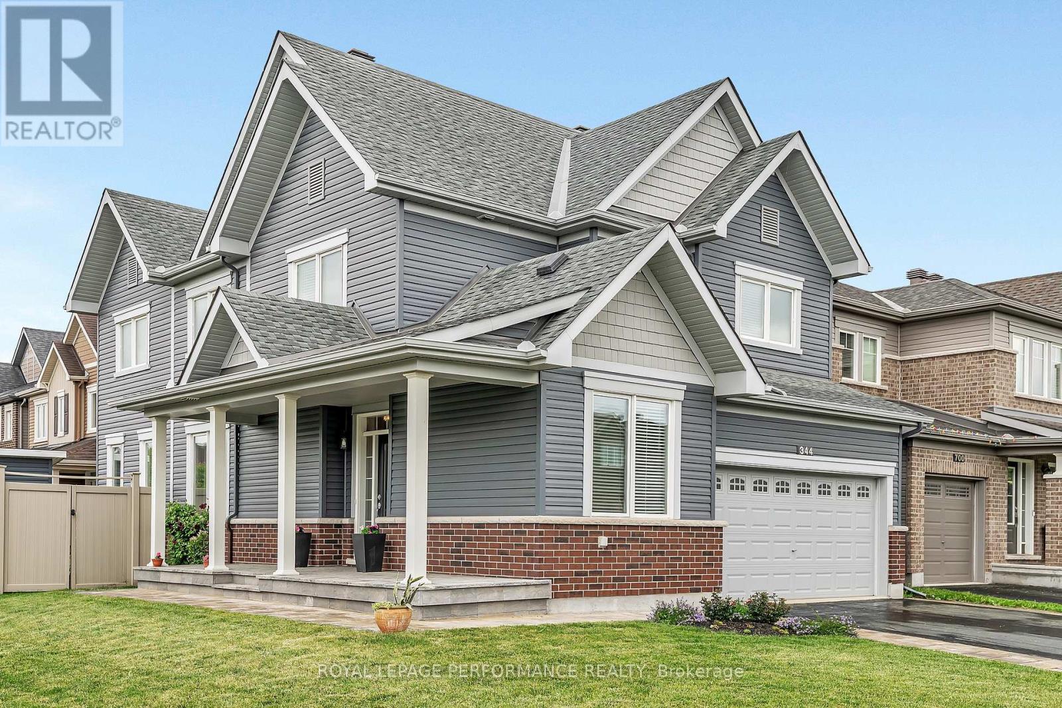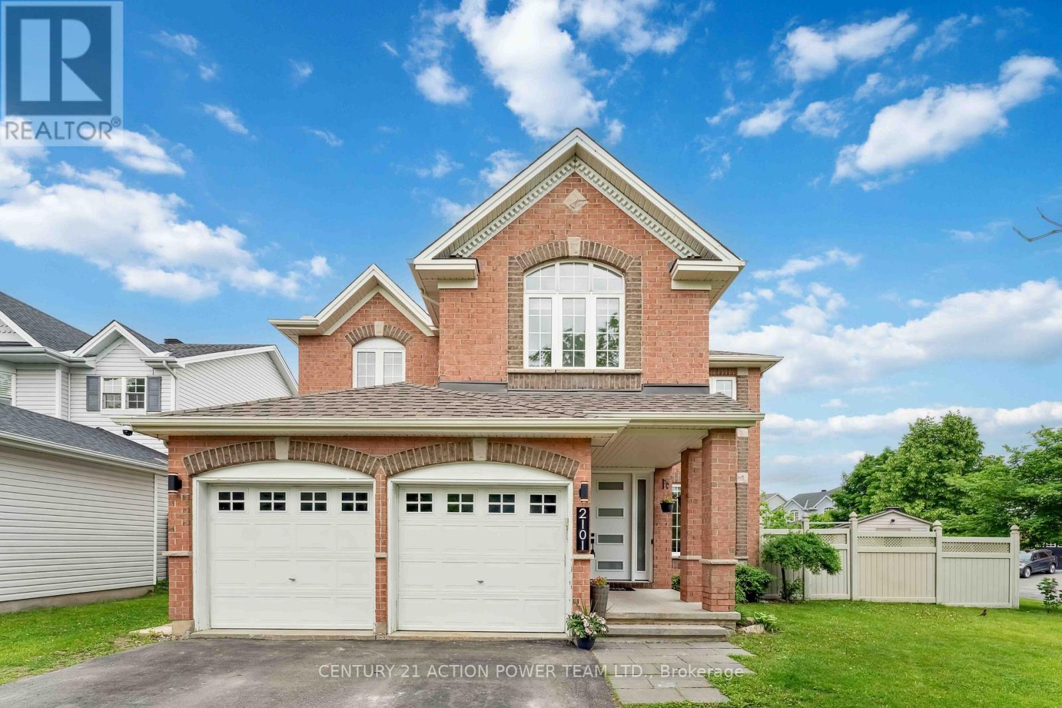Free account required
Unlock the full potential of your property search with a free account! Here's what you'll gain immediate access to:
- Exclusive Access to Every Listing
- Personalized Search Experience
- Favorite Properties at Your Fingertips
- Stay Ahead with Email Alerts
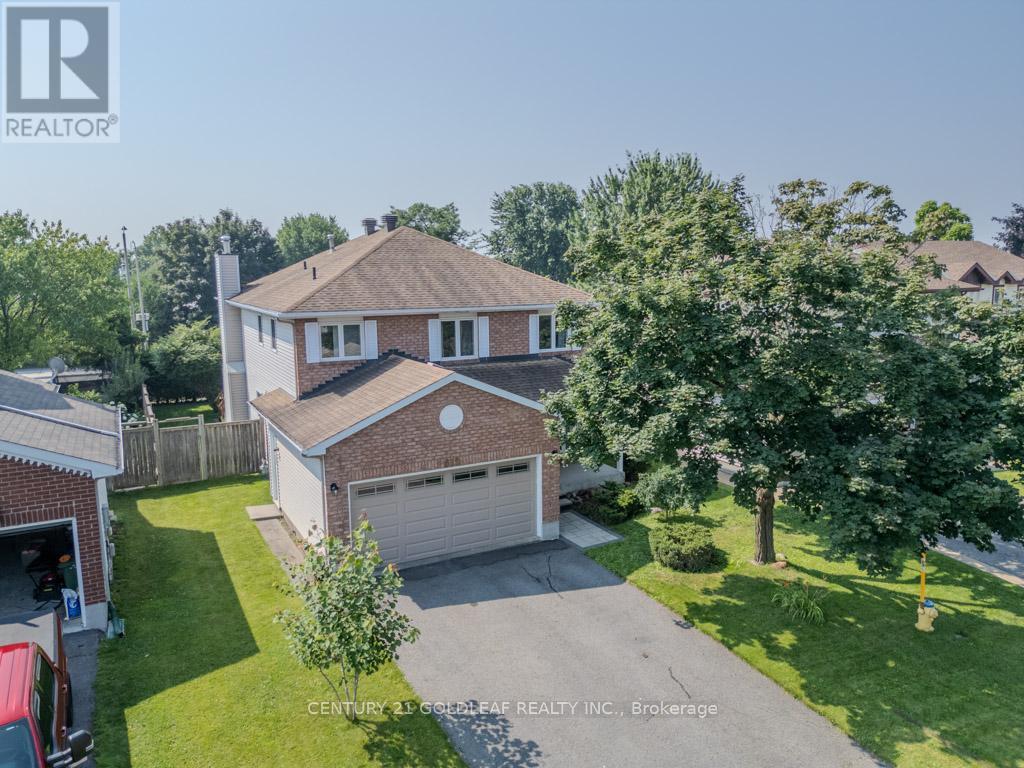
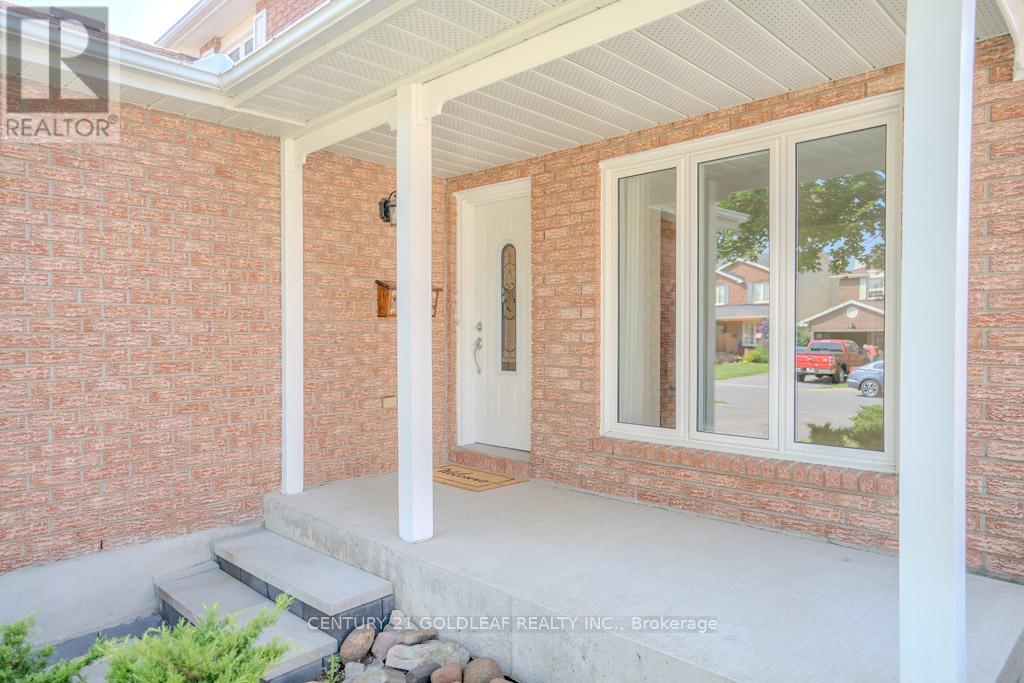
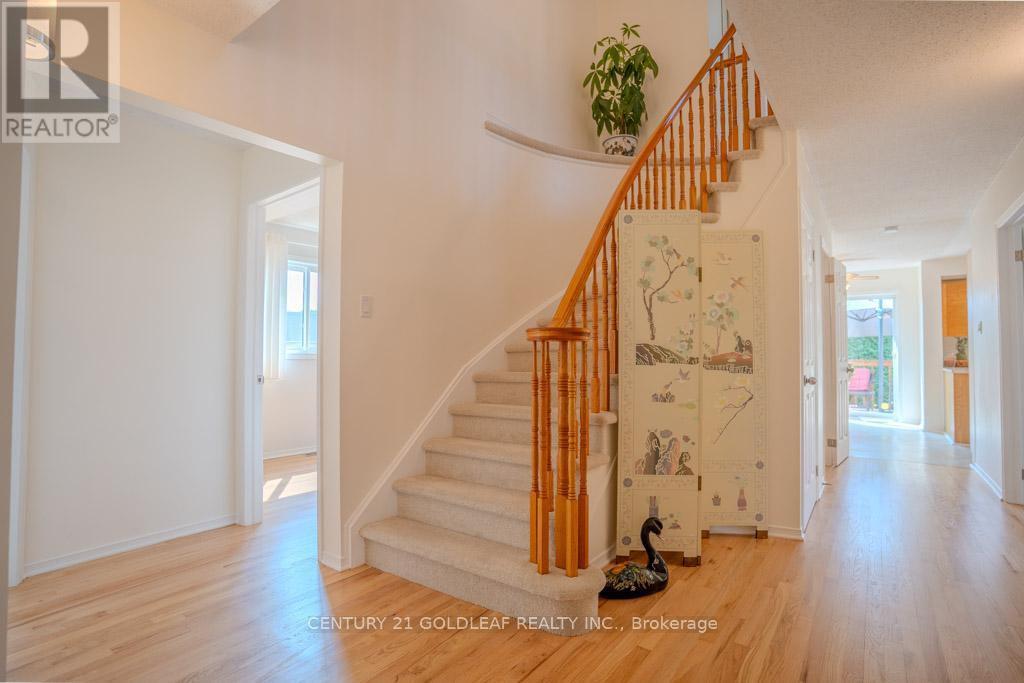
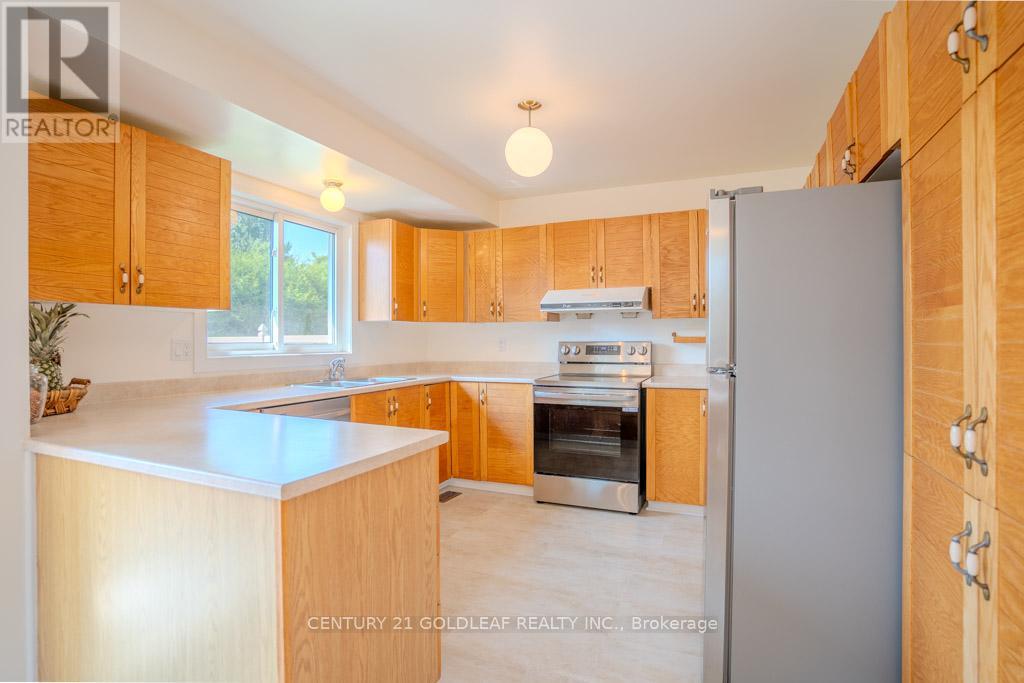
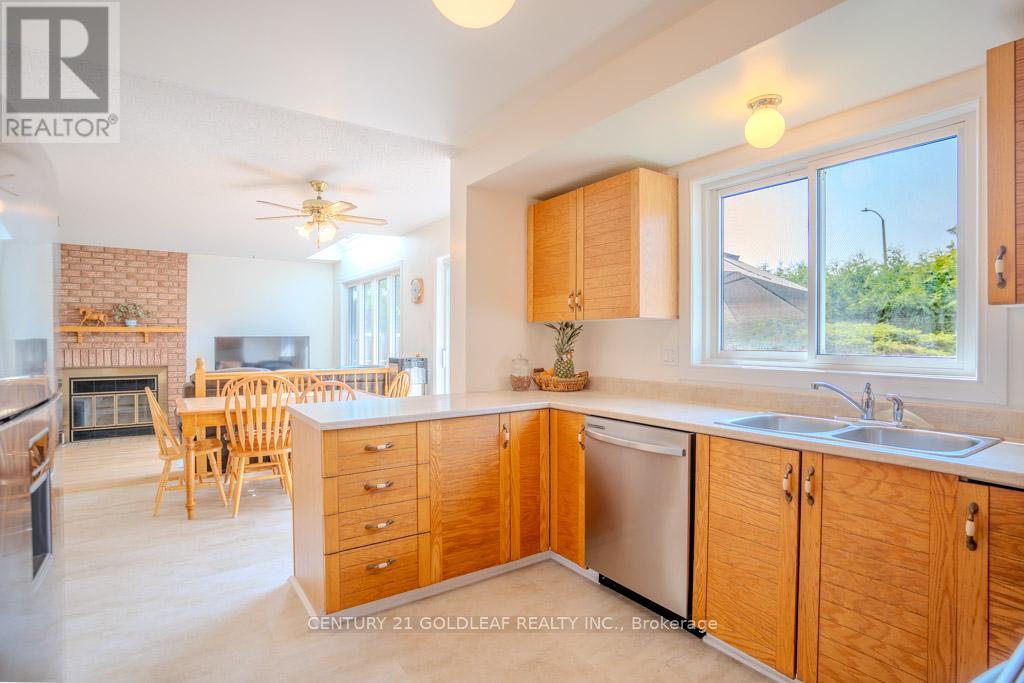
$818,000
612 CHENIER WAY
Ottawa, Ontario, Ontario, K4A1R1
MLS® Number: X12295121
Property description
This 2400 + square foot four bedroom 5 bathroom home has been well maintained by the original owners. Sitting on a mature landscaped lot on a quiet crescent in Fallingbook close to top schools, parks, recreation facilities and shopping. The main floor has a large living room and separate dining room with floor to ceiling windows and newly installed quality carpeting. There is also a separate main floor office. The kitchen has ample oak cabinetry and plenty of counter space. The breakfast area has patio door leading to a gorgeous recently built deck surrounded by the meticulously manicured landscaped private yard. The kitchen overlooks a large family room with feature skylight that floods the area with natural light. The second floor has four large bedrooms, two with full ensuite bathrooms and large walk in closets, all in immaculate condition and larger than most homes in this price range. The primary suite encompasses the back of the house, is flooded with natural light from its multiple windows and features a large walk in closet and spacious ensuite bathroom with roman tub, separate shower, double sinks and room to move. The basement is fully finished with a massive recreation room that has a full bathroom just off of it. This is the perfect spot for kids to run around when the weather doesn't cooperate. There are two more finished rooms off of this space plus a massive storage room with built in shelving. This home offers a spacious floor plan, impeccable maintenance and location location location!
Building information
Type
*****
Age
*****
Appliances
*****
Basement Development
*****
Basement Type
*****
Construction Style Attachment
*****
Cooling Type
*****
Exterior Finish
*****
Fireplace Present
*****
FireplaceTotal
*****
Foundation Type
*****
Half Bath Total
*****
Heating Fuel
*****
Heating Type
*****
Size Interior
*****
Stories Total
*****
Utility Water
*****
Land information
Landscape Features
*****
Sewer
*****
Size Depth
*****
Size Frontage
*****
Size Irregular
*****
Size Total
*****
Rooms
Main level
Laundry room
*****
Office
*****
Family room
*****
Eating area
*****
Kitchen
*****
Dining room
*****
Living room
*****
Foyer
*****
Basement
Exercise room
*****
Recreational, Games room
*****
Second level
Primary Bedroom
*****
Bathroom
*****
Bedroom 4
*****
Bedroom 3
*****
Bedroom 2
*****
Courtesy of CENTURY 21 GOLDLEAF REALTY INC.
Book a Showing for this property
Please note that filling out this form you'll be registered and your phone number without the +1 part will be used as a password.




